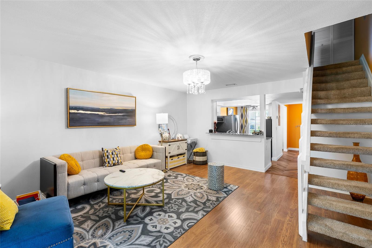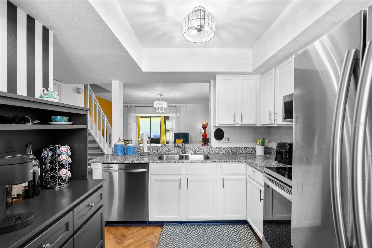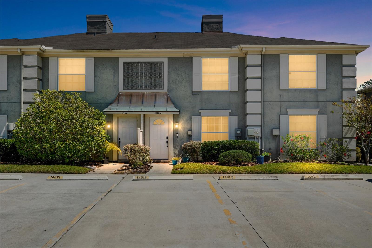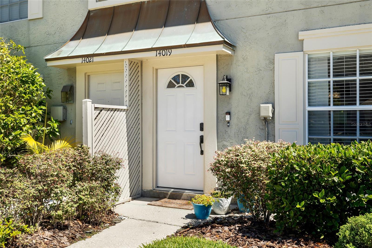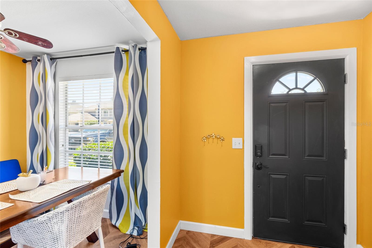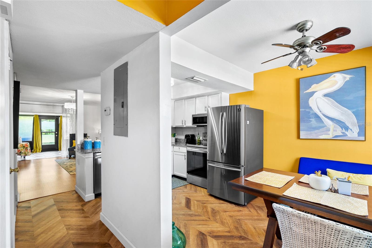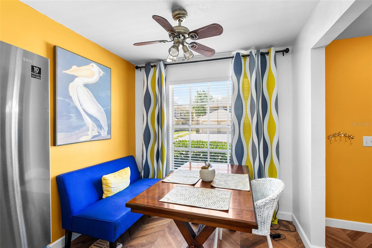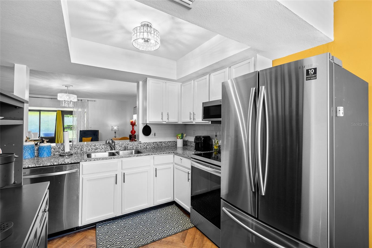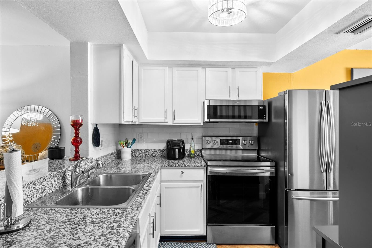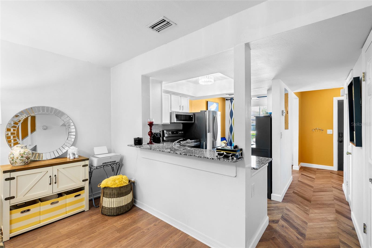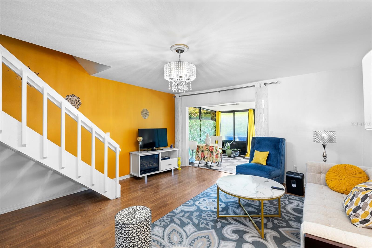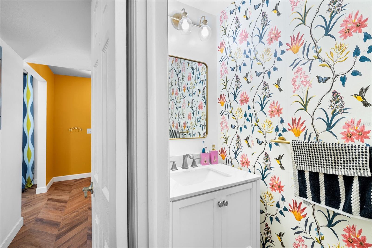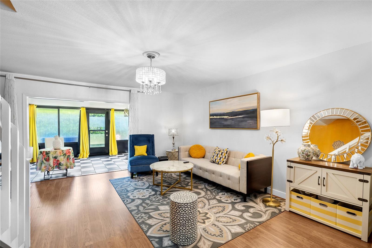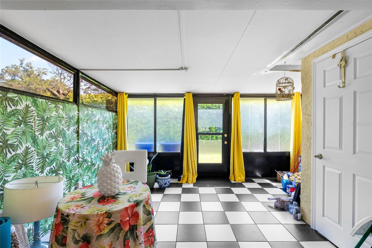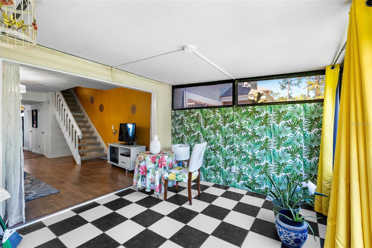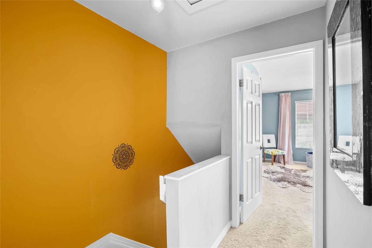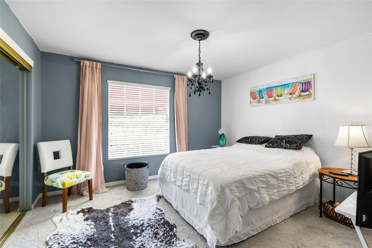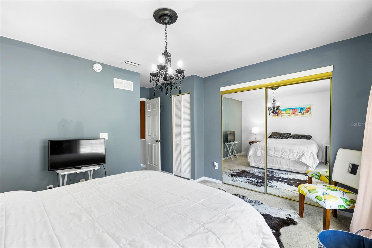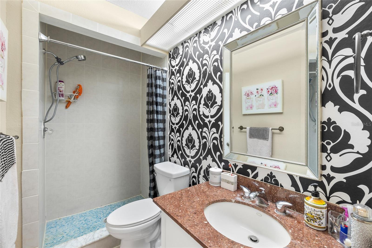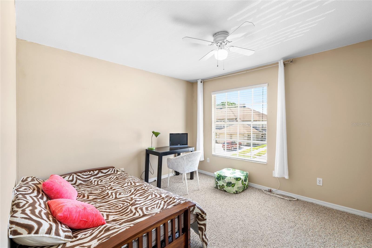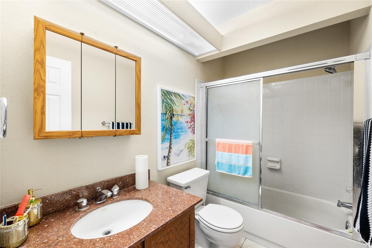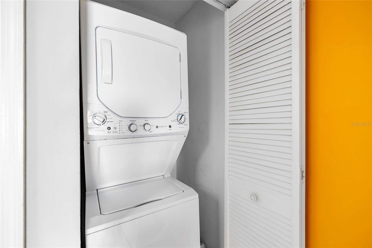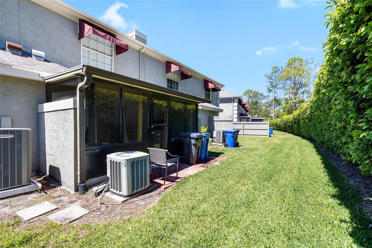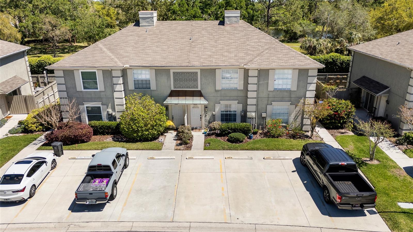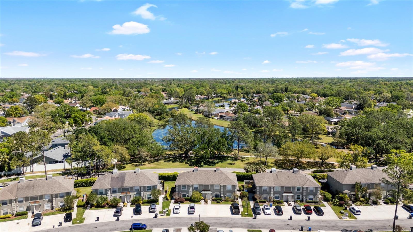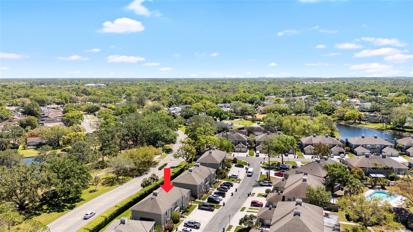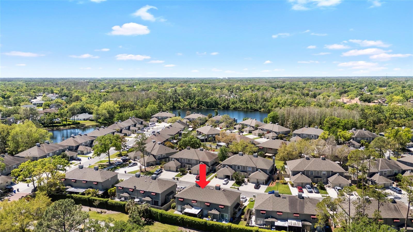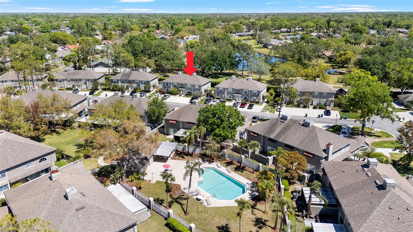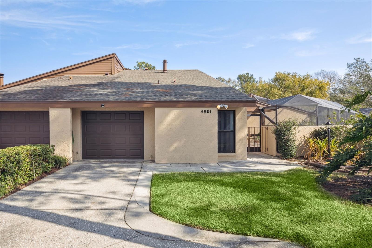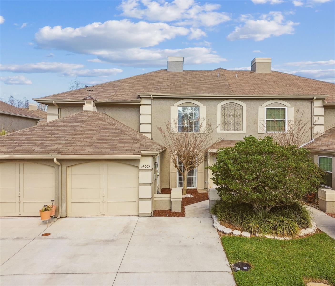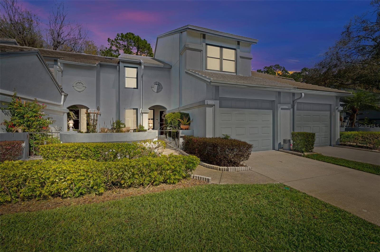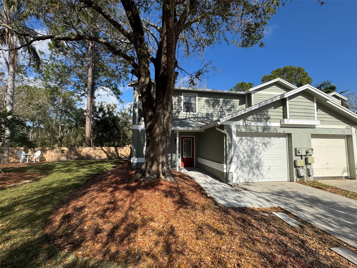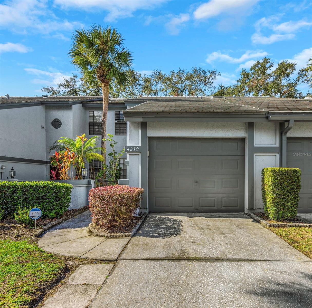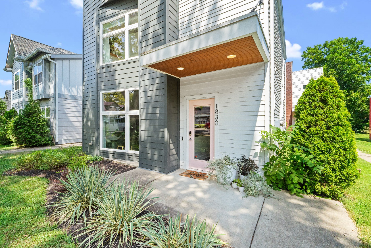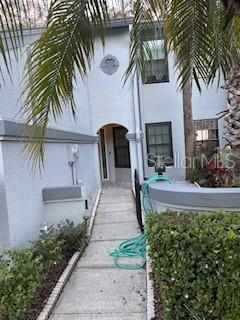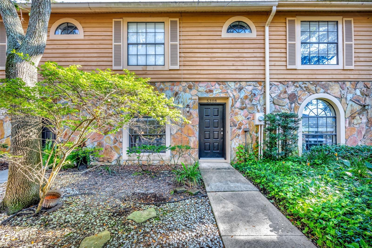14019 Notreville Way, TAMPA, FL 33624
Property Photos
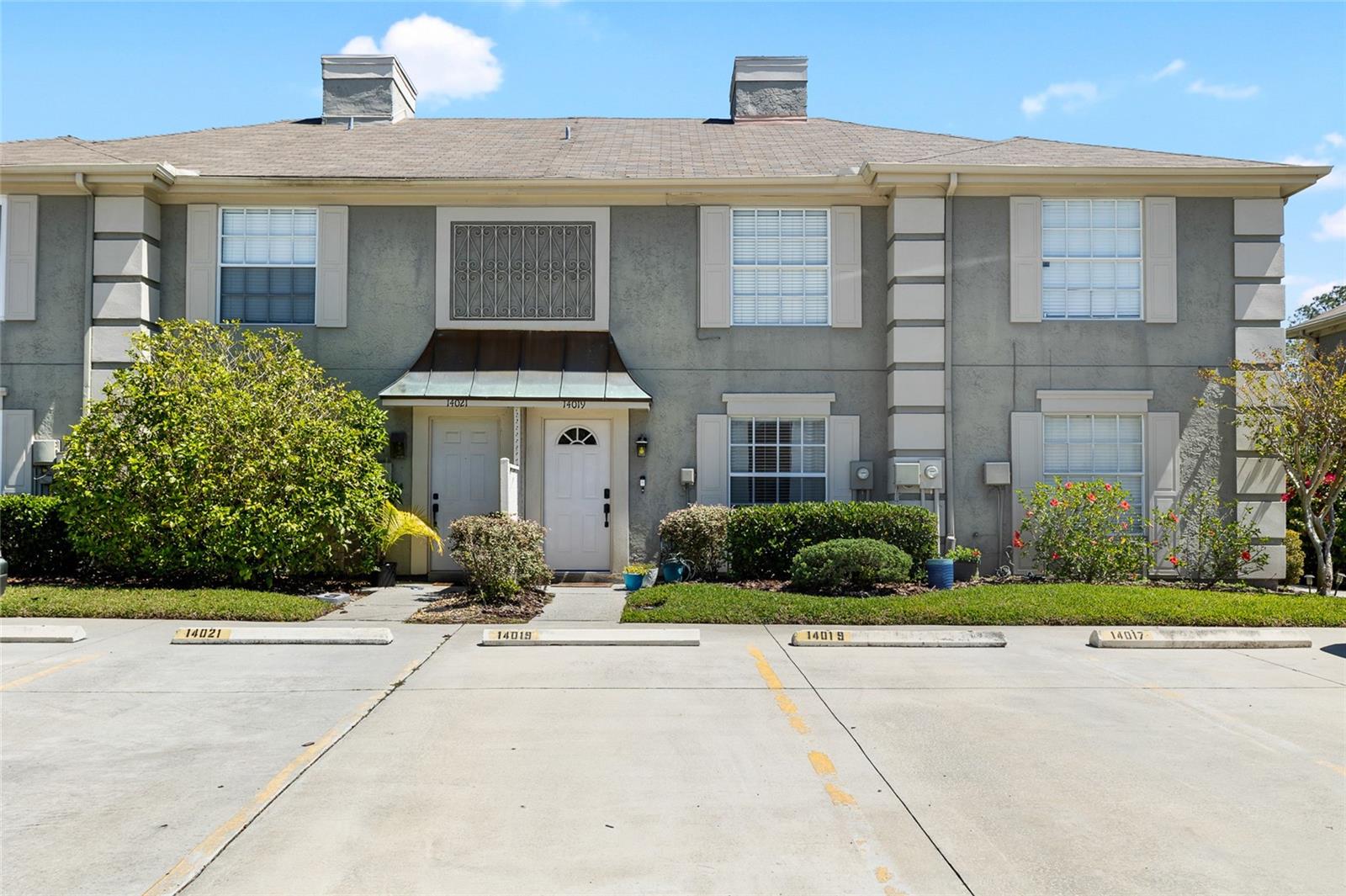
Would you like to sell your home before you purchase this one?
Priced at Only: $350,000
For more Information Call:
Address: 14019 Notreville Way, TAMPA, FL 33624
Property Location and Similar Properties






- MLS#: TB8365391 ( Residential )
- Street Address: 14019 Notreville Way
- Viewed: 15
- Price: $350,000
- Price sqft: $310
- Waterfront: No
- Year Built: 1983
- Bldg sqft: 1129
- Bedrooms: 2
- Total Baths: 3
- Full Baths: 2
- 1/2 Baths: 1
- Days On Market: 5
- Additional Information
- Geolocation: 28.0788 / -82.5364
- County: HILLSBOROUGH
- City: TAMPA
- Zipcode: 33624
- Subdivision: Carrollwood Village Ph Iii
- Elementary School: Essrig HB
- Middle School: Hill HB
- High School: Gaither HB
- Provided by: BHHS FLORIDA PROPERTIES GROUP
- Contact: Yhotzmine Fields
- 813-908-8788

- DMCA Notice
Description
Stylish & Updated 2 Bedroom, 2.5 Bath Townhome with Bonus Room!
This beautifully updated 2 bedroom, 2.5 bath townhome offers modern touches and a functional layout perfect for comfortable living. The bright and open main level features stainless steel appliances, sleek granite countertops, LVP flooring, and ample cabinet space in the kitchen, making it a dream for cooking and entertaining.
Just off the living room, you'll find a versatile bonus room, perfect for a home office, indoor garden, or additional sitting area. Upstairs, both bedrooms are spacious and share access to two full bathrooms, providing convenience and privacy. A half bath on the main floor is ideal for guests.
With updated flooring, fresh paint, and contemporary finishes throughout, this move in ready home is located in a desirable community just minutes from shopping, dining, and major highways.
Dont miss your chanceschedule a showing today!
Description
Stylish & Updated 2 Bedroom, 2.5 Bath Townhome with Bonus Room!
This beautifully updated 2 bedroom, 2.5 bath townhome offers modern touches and a functional layout perfect for comfortable living. The bright and open main level features stainless steel appliances, sleek granite countertops, LVP flooring, and ample cabinet space in the kitchen, making it a dream for cooking and entertaining.
Just off the living room, you'll find a versatile bonus room, perfect for a home office, indoor garden, or additional sitting area. Upstairs, both bedrooms are spacious and share access to two full bathrooms, providing convenience and privacy. A half bath on the main floor is ideal for guests.
With updated flooring, fresh paint, and contemporary finishes throughout, this move in ready home is located in a desirable community just minutes from shopping, dining, and major highways.
Dont miss your chanceschedule a showing today!
Payment Calculator
- Principal & Interest -
- Property Tax $
- Home Insurance $
- HOA Fees $
- Monthly -
For a Fast & FREE Mortgage Pre-Approval Apply Now
Apply Now
 Apply Now
Apply NowFeatures
Building and Construction
- Covered Spaces: 0.00
- Exterior Features: Awning(s), Lighting, Rain Gutters, Sidewalk
- Flooring: Carpet, Ceramic Tile, Luxury Vinyl
- Living Area: 1094.00
- Roof: Shingle
School Information
- High School: Gaither-HB
- Middle School: Hill-HB
- School Elementary: Essrig-HB
Garage and Parking
- Garage Spaces: 0.00
- Open Parking Spaces: 0.00
Eco-Communities
- Water Source: Public
Utilities
- Carport Spaces: 0.00
- Cooling: Central Air
- Heating: Central, Electric
- Pets Allowed: Number Limit
- Sewer: Public Sewer
- Utilities: Cable Connected, Electricity Connected, Phone Available, Sewer Connected, Water Connected
Finance and Tax Information
- Home Owners Association Fee Includes: Pool, Maintenance Grounds, Management
- Home Owners Association Fee: 172.00
- Insurance Expense: 0.00
- Net Operating Income: 0.00
- Other Expense: 0.00
- Tax Year: 2024
Other Features
- Appliances: Dishwasher, Disposal, Dryer, Electric Water Heater, Microwave, Range, Refrigerator, Washer
- Association Name: Dawn Archambault
- Association Phone: 813-600-1100
- Country: US
- Interior Features: PrimaryBedroom Upstairs, Stone Counters, Thermostat
- Legal Description: CARROLLWOOD VILLAGE PHASE III VILLAGE XVI LOT 3 BLOCK 6
- Levels: Two
- Area Major: 33624 - Tampa / Northdale
- Occupant Type: Owner
- Parcel Number: U-06-28-18-0WV-000006-00003.0
- Views: 15
- Zoning Code: PD
Similar Properties
Nearby Subdivisions



