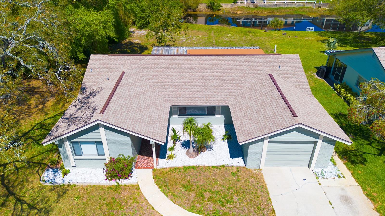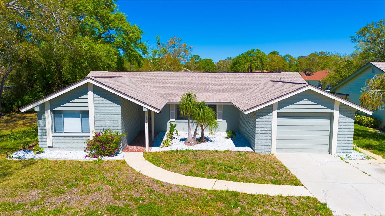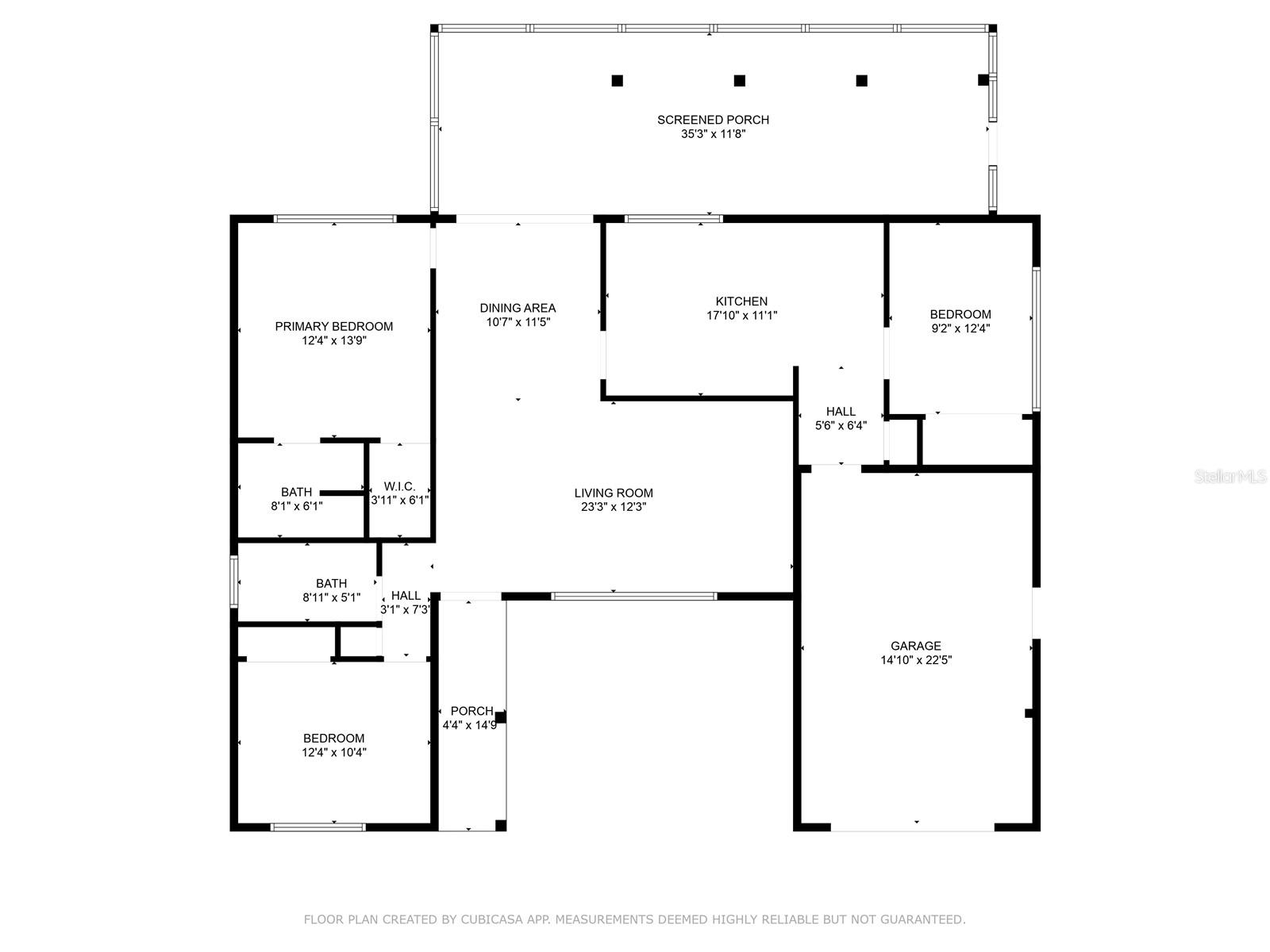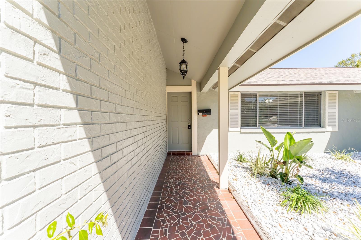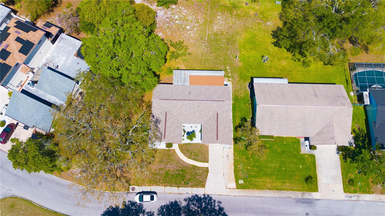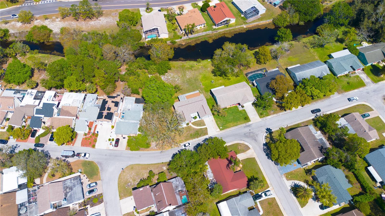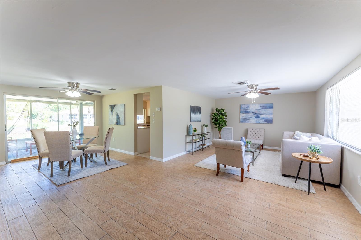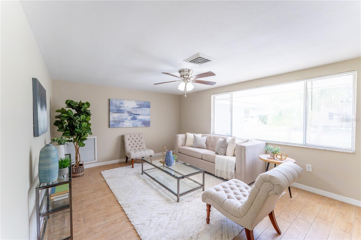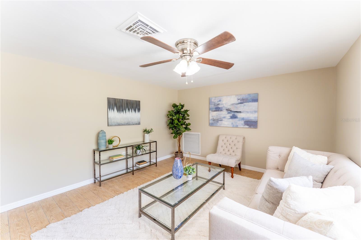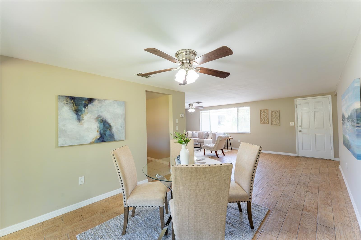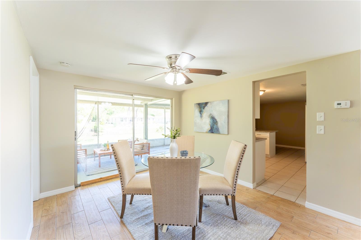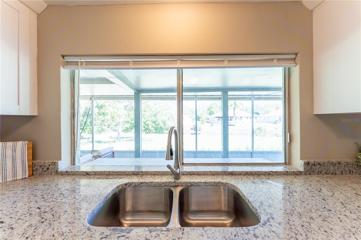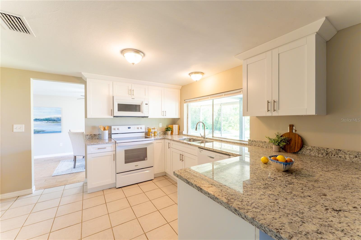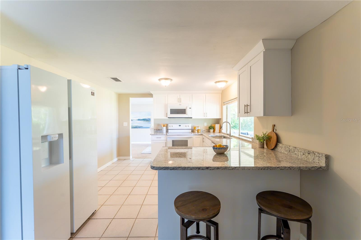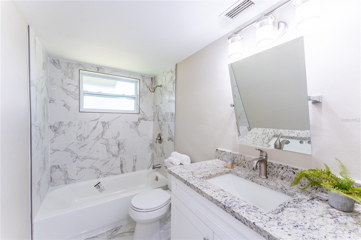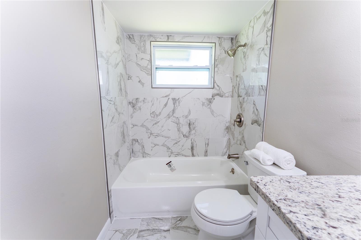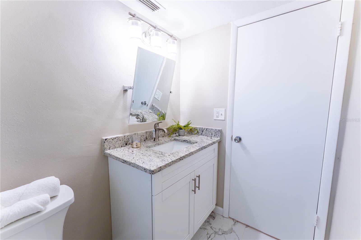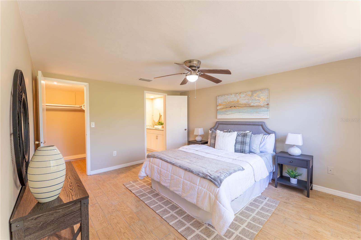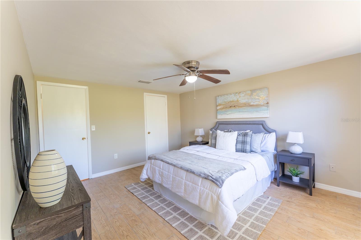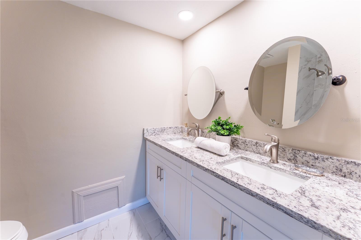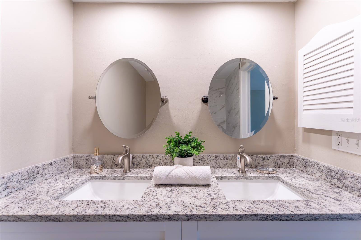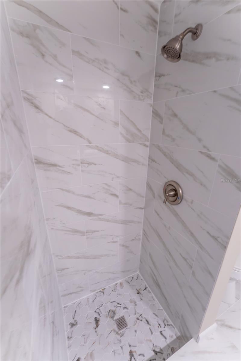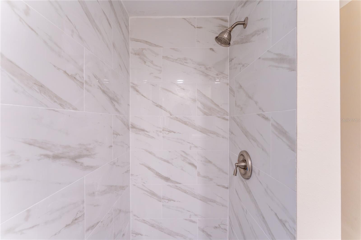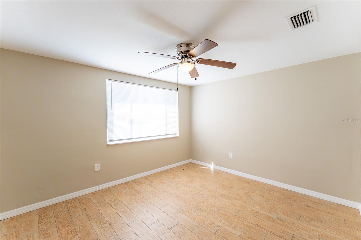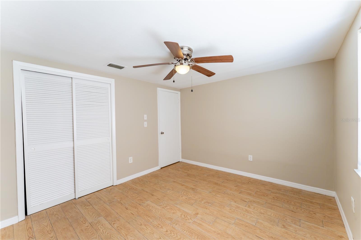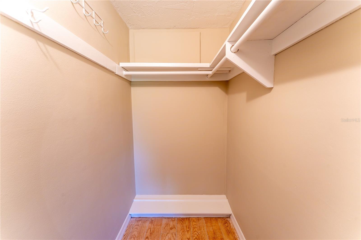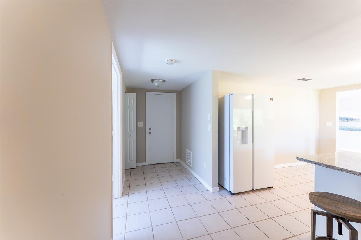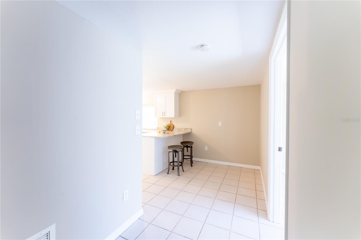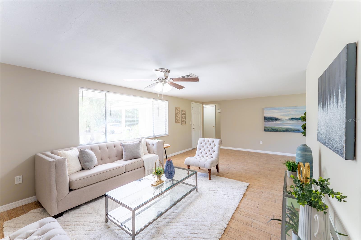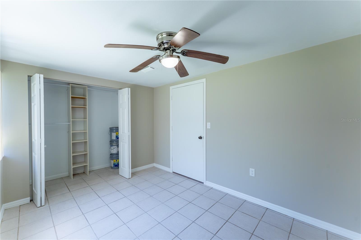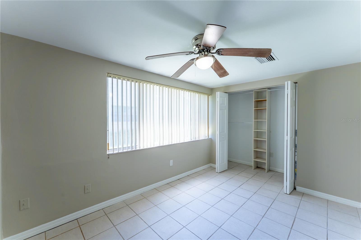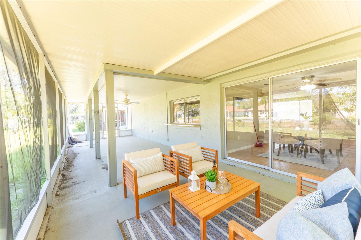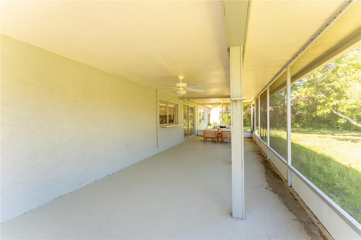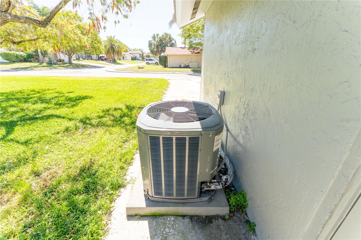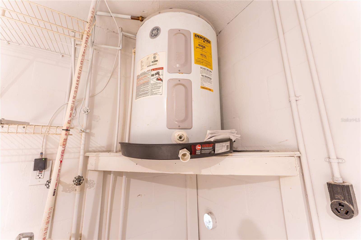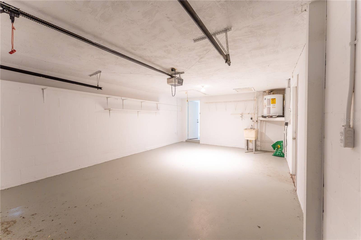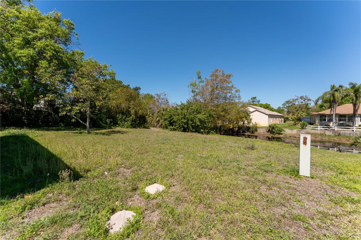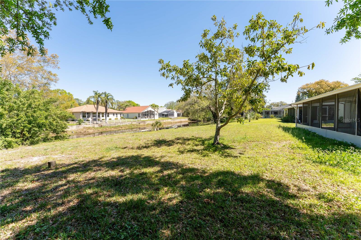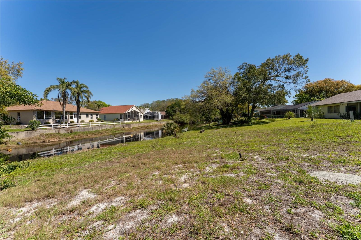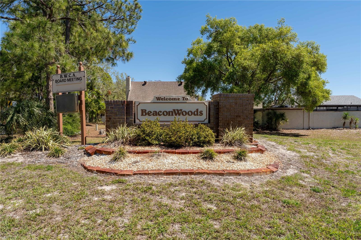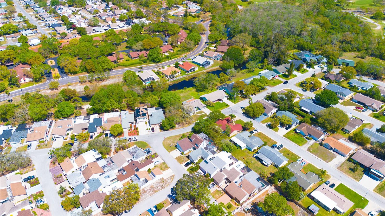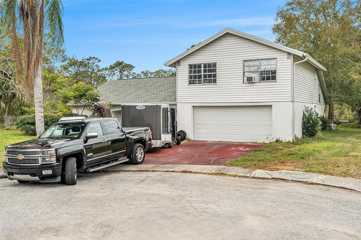12426 Cobble Stone Drive, HUDSON, FL 34667
Property Photos
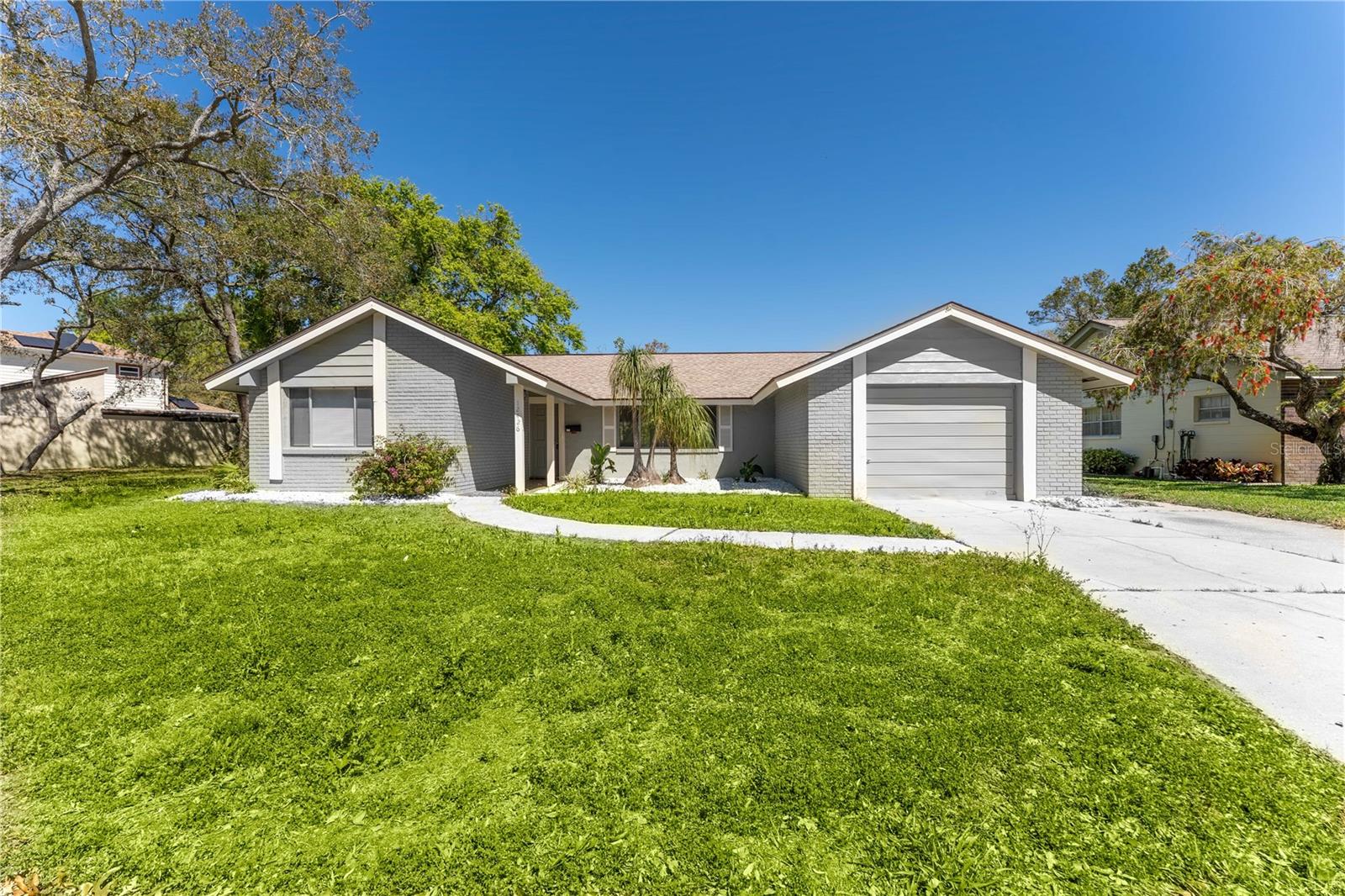
Would you like to sell your home before you purchase this one?
Priced at Only: $274,900
For more Information Call:
Address: 12426 Cobble Stone Drive, HUDSON, FL 34667
Property Location and Similar Properties
- MLS#: TB8365297 ( Residential )
- Street Address: 12426 Cobble Stone Drive
- Viewed: 5
- Price: $274,900
- Price sqft: $123
- Waterfront: Yes
- Wateraccess: Yes
- Waterfront Type: Creek
- Year Built: 1973
- Bldg sqft: 2242
- Bedrooms: 3
- Total Baths: 2
- Full Baths: 2
- Garage / Parking Spaces: 1
- Days On Market: 3
- Additional Information
- Geolocation: 28.3388 / -82.6908
- County: PASCO
- City: HUDSON
- Zipcode: 34667
- Subdivision: Beacon Woods Village
- Elementary School: Gulf Highland Elementary
- Middle School: Hudson Middle PO
- High School: Fivay High PO
- Provided by: EXP REALTY LLC
- Contact: Mary Hayward Palazzolo
- 888-883-8509

- DMCA Notice
-
DescriptionOpportunity to transact / trade a portion of "BITCOIN" toward down payment or purchase price. NEW ROOF 8 2024. Nestled within the Beacon Woods community, this exquisite residence offers a haven of serenity and comfort. Featuring a captivating waterfront location on a peaceful and yet dazzling creek, this home Invites you to unwind and connect with nature. Step outside and discover your private oasis. The expansive backyard offers endless possibilities for relaxation or entertaining. The enclosed screened rear porch allows you to soak in the tranquility of your private waterfront haven with an ambiance that will thrill your heart. New landscaping adds a welcome touch of refinement and sophistication. Recently transformed, the interior is a masterpiece of warm and exquisite palettes of soft color making this home like no other. This 2200 sq. ft. abode boasts, a no less than elegant, thoughtfully remodeled 3 bedroom, 2 bath interior with a brand new kitchen exuding modern elegance complete with a new dishwasher and microwave for fine living, making meal preparation a real delight. No detail has been missed, and the atmosphere in this entire home is simply stunning. Low HOA fees and in a prime location to all that you could possibly need makes this house a showpiece for fine living. This is more than just a house; its a haven of peace and comfort waiting to be discovered. Make your appointment for a private showing today!
Payment Calculator
- Principal & Interest -
- Property Tax $
- Home Insurance $
- HOA Fees $
- Monthly -
For a Fast & FREE Mortgage Pre-Approval Apply Now
Apply Now
 Apply Now
Apply NowFeatures
Building and Construction
- Covered Spaces: 0.00
- Exterior Features: Irrigation System, Lighting, Private Mailbox, Rain Gutters, Sidewalk, Sliding Doors
- Flooring: Tile
- Living Area: 1366.00
- Roof: Shingle
Land Information
- Lot Features: Cleared
School Information
- High School: Fivay High-PO
- Middle School: Hudson Middle-PO
- School Elementary: Gulf Highland Elementary
Garage and Parking
- Garage Spaces: 1.00
- Open Parking Spaces: 0.00
- Parking Features: Driveway, Garage Door Opener, Garage Faces Side, Ground Level, On Street
Eco-Communities
- Water Source: Public
Utilities
- Carport Spaces: 0.00
- Cooling: Central Air
- Heating: Central, Electric
- Pets Allowed: Cats OK, Dogs OK
- Sewer: Public Sewer
- Utilities: BB/HS Internet Available, Electricity Available, Electricity Connected, Sewer Available, Sewer Connected, Sprinkler Recycled, Street Lights, Water Available, Water Connected
Finance and Tax Information
- Home Owners Association Fee Includes: Pool
- Home Owners Association Fee: 85.00
- Insurance Expense: 0.00
- Net Operating Income: 0.00
- Other Expense: 0.00
- Tax Year: 2024
Other Features
- Accessibility Features: Accessible Approach with Ramp, Accessible Bedroom, Accessible Closets, Accessible Entrance
- Appliances: Dishwasher, Microwave, Range, Refrigerator
- Association Name: Maggi Kosuda
- Country: US
- Interior Features: Ceiling Fans(s), Eat-in Kitchen, Living Room/Dining Room Combo, Primary Bedroom Main Floor, Solid Surface Counters, Thermostat, Walk-In Closet(s)
- Legal Description: BEACON WOODS VILLAGE 3-C PB 11 PG 54 LOT 234 & BEAR CREEK OVERFLOW CANAL PB 18 PG 143 LOT 234A DESC AS BEGIN AT NE COR OF LOT 234 TH N88DEG28'31" W 75.00 FT TH N64DEG35'37"W 10.34 FT TH N23DEG14'33"E 94.73 FT TH S82DEG24'10"E 49.67 FT TH S01DEG31'29" W 86.94 FT TO POB & EAST 1/2 OF LOT 405A DESC AS BEGIN AT SE COR OF LOT 405A TH N88DEG28' 31"W 8.50 FT TH CURVE RIGHT RAD 116.86 FT CHD BRG N83DEG32 '48"W 20.08 FT TH N13DEG48'59" E 89.51 FT TH S64DEG35'37"E 10.34 FT TH S01DEG31'29"W 85.00 FT TO POB OR 4759 PG 1643 OR 7882 PG 1165 OR 8413 PG 100
- Levels: One
- Area Major: 34667 - Hudson/Bayonet Point/Port Richey
- Occupant Type: Vacant
- Parcel Number: 16-25-03-051.F-000.00-234.0
- Possession: Close Of Escrow
- Style: Florida
- View: Water
- Zoning Code: PUD
Similar Properties
Nearby Subdivisions
Aripeka
Autumn Oaks
Barrington Woods
Barrington Woods Ph 02
Barrington Woods Ph 03
Beacon Rdg Woodbine Village Tr
Beacon Woods
Beacon Woods Bear Creek
Beacon Woods East Sandpiper
Beacon Woods East Villages
Beacon Woods Fairway Village
Beacon Woods Greenside Village
Beacon Woods Greenwood Village
Beacon Woods Ironwood Village
Beacon Woods Village
Beacon Woods Village 07
Beacon Woods Village 11b Add 2
Beacon Woods Village 5b
Beacon Woods Village 5c
Beacon Woods Village 6
Bella Terra
Berkeley Manor
Berkley Village
Berkley Woods
Briar Oaks Village 2
Briarwoods
Briarwoods Ph 1
Briarwoods Ph 2
Cape Cay
Clayton Village Ph 01
Coral Cove Sub
Country Club Estates
Di Paola Sub
Driftwood Isles
Emerald Fields
Fairway Oaks
Fischer - Class 1 Sub
Florestate Park
Golf Club Village
Goodings Add
Gulf Coast Acres
Gulf Coast Acres Sub
Gulf Coast Hwy Est 1st Add
Gulf Coast Retreats
Gulf Island Beach Tennis
Gulf Shores 1st Add
Gulf Side Acres
Gulf Side Estates
Gulf Side Villas
Heritage Pines Village 01
Heritage Pines Village 02 Rep
Heritage Pines Village 04
Heritage Pines Village 07
Heritage Pines Village 11 20d
Heritage Pines Village 12
Heritage Pines Village 15
Heritage Pines Village 16
Heritage Pines Village 17
Heritage Pines Village 19
Heritage Pines Village 20
Heritage Pines Village 21 25
Heritage Pines Village 30
Heritage Pines Village 31
Highland Hills
Highland Rdg
Highlands Ph 01
Highlands Ph 2
Hudson
Hudson Beach 1st Add
Hudson Beach Estates
Hudson Beach Estates 3
Iuka
Lakeside Woodlands
Leisure Beach
Millwood Village
Not Applicable
Not In Hernando
Not On List
Orange Hill Estates
Pleasure Isles
Pleasure Isles 1st Add
Pleasure Isles 2nd Add
Preserve At Sea Pines
Rainbow Oaks
Ravenswood Village
Reserve Also Assessed In 26241
Rolling Oaks Estates
Sea Pines
Sea Pines Add 02 Uni
Sea Pines Preserve
Sea Pines Sub
Sea Ranch On Gulf
Sea Ranchgulf Add 6
Summer Chase
Sunset Estates
Sunset Estates Rep
Sunset Island
The Estates
The Estates Of Beacon Woods Go
Treehaven Estates
Vista Del Mar
Viva Villas
Viva Villas 1st Add
Windsor Mill
Woodward Village



