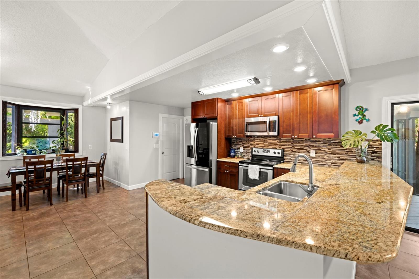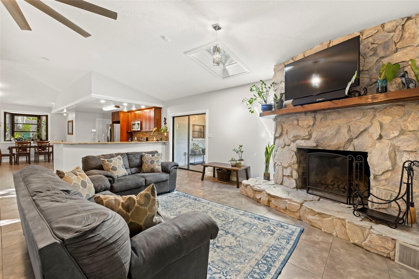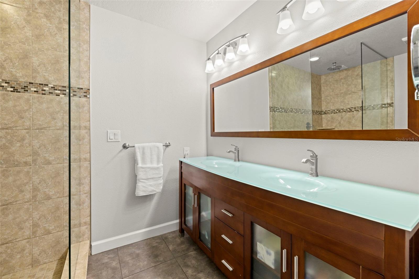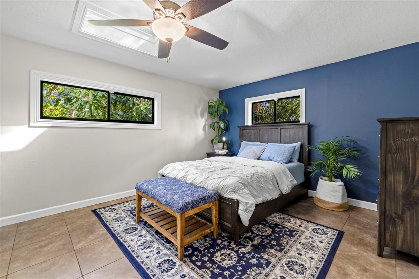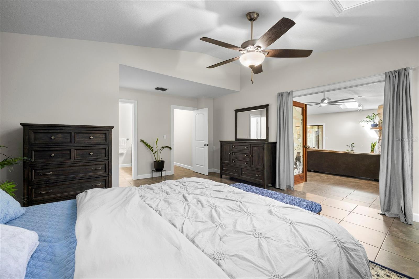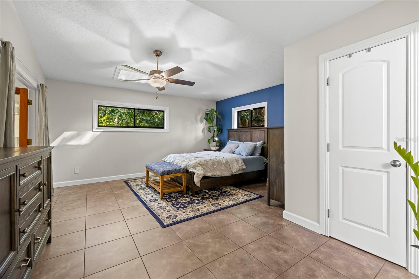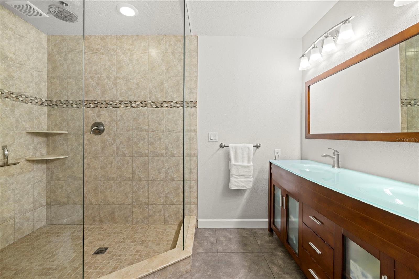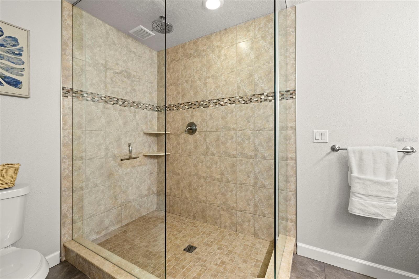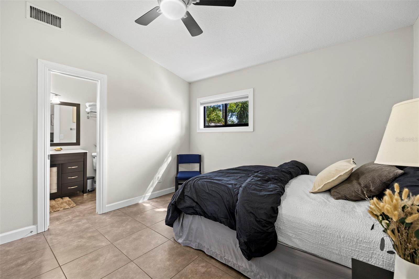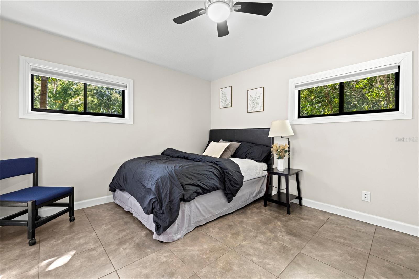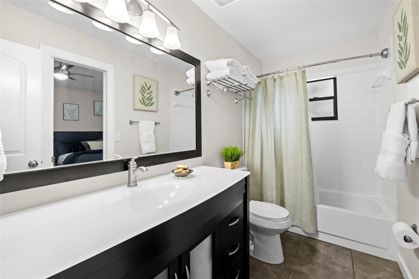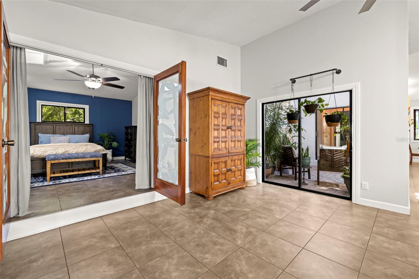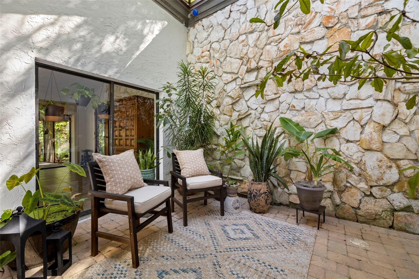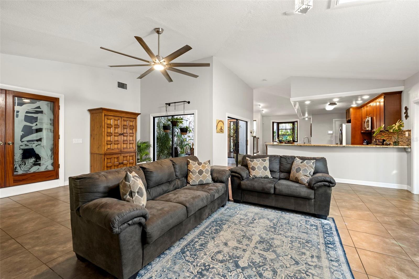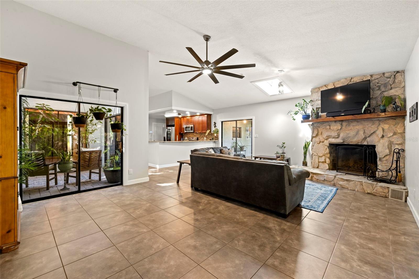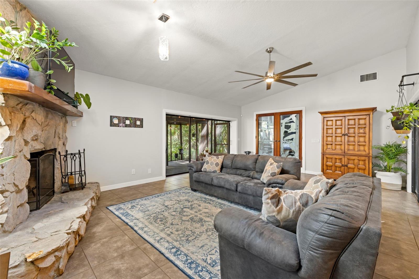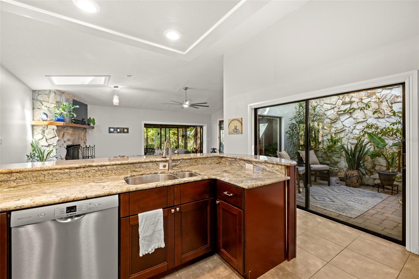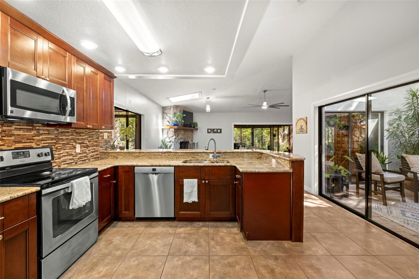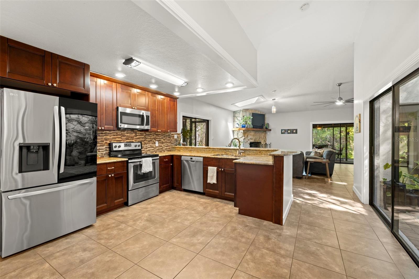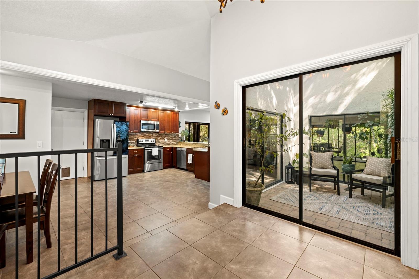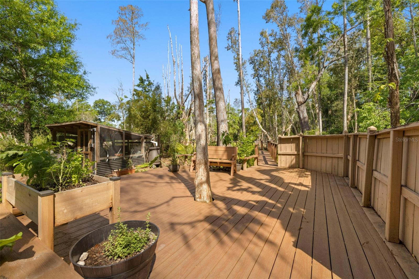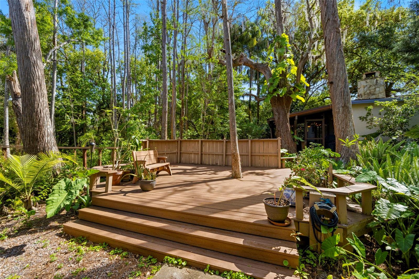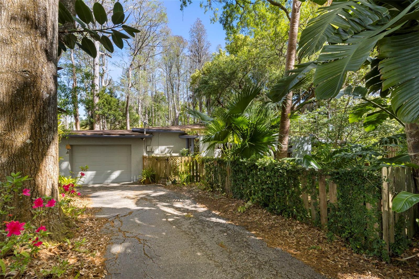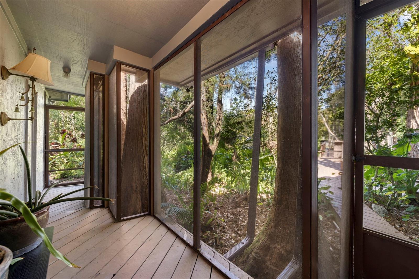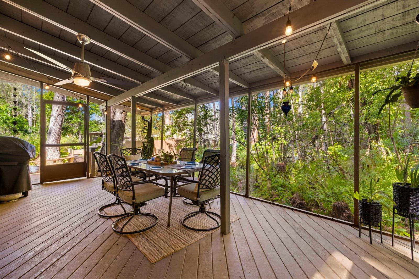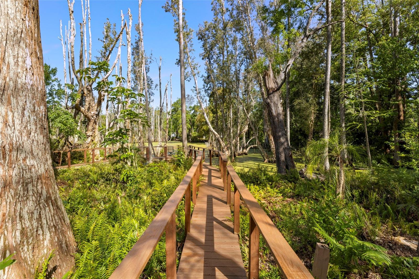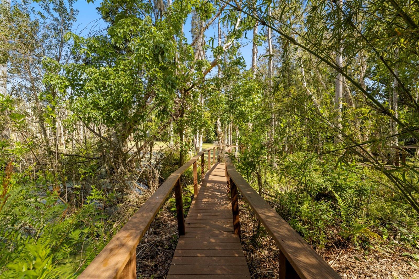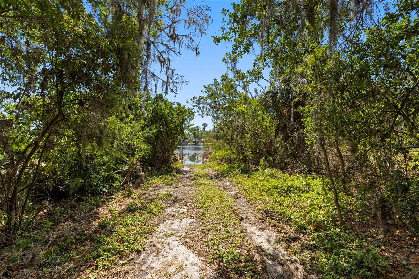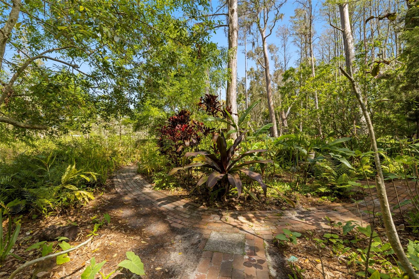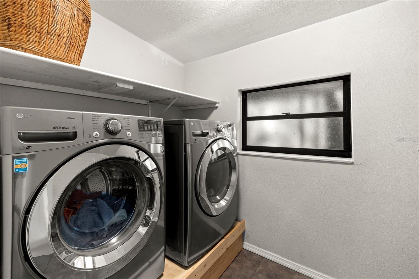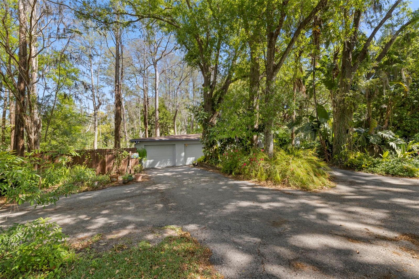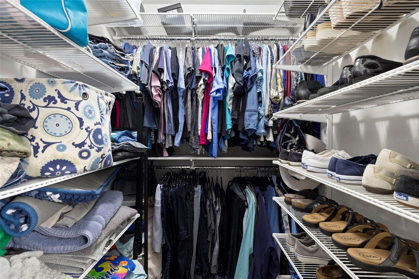5803 Myrtle Lane, TAMPA, FL 33625
Property Photos
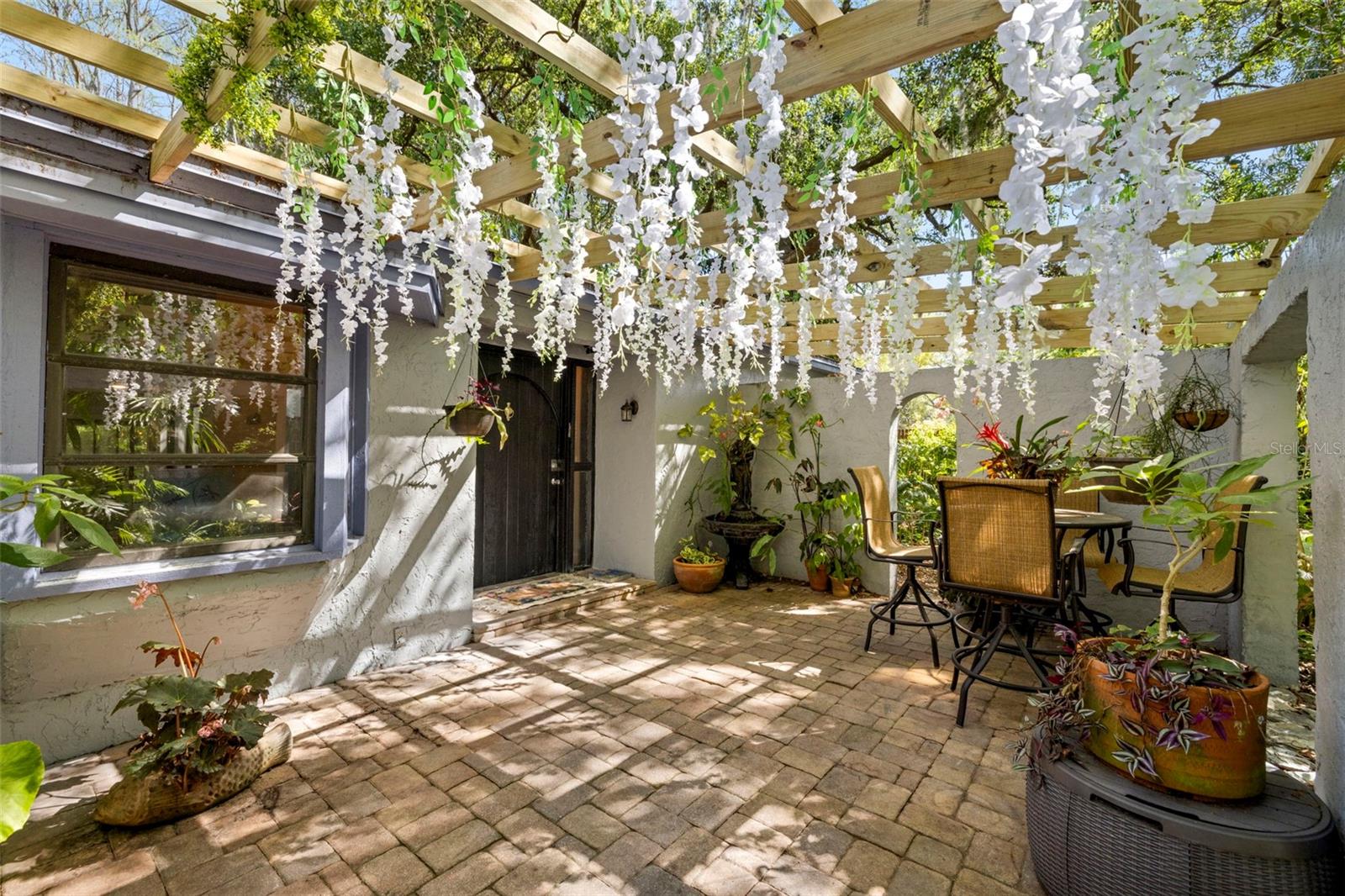
Would you like to sell your home before you purchase this one?
Priced at Only: $475,000
For more Information Call:
Address: 5803 Myrtle Lane, TAMPA, FL 33625
Property Location and Similar Properties
- MLS#: TB8365108 ( Residential )
- Street Address: 5803 Myrtle Lane
- Viewed: 2
- Price: $475,000
- Price sqft: $149
- Waterfront: No
- Year Built: 1985
- Bldg sqft: 3179
- Bedrooms: 2
- Total Baths: 2
- Full Baths: 2
- Garage / Parking Spaces: 2
- Days On Market: 4
- Additional Information
- Geolocation: 28.101 / -82.5513
- County: HILLSBOROUGH
- City: TAMPA
- Zipcode: 33625
- Subdivision: Keystone Park Colony Sub
- Elementary School: Northwest HB
- Middle School: Hill HB
- High School: Steinbrenner High School
- Provided by: BRAINARD REALTY
- Contact: Tabitha Crewe
- 813-922-2891

- DMCA Notice
-
DescriptionHigh and dry!!! No flood insurance required! Amazing location with easy access to the Veterans and yet feels like you're in your own lush oasis filled with Florida's tropical landscaping. This charming 2 bedroom, 2 bathroom home is located in the serene and highly sought after community of Citrus Park, Florida. Nestled on a peaceful street with no HOA, the home offers a perfect blend of comfort and convenience. The inviting open concept living area is filled with natural light, highlighting the spacious and airy feel of the home. The modern kitchen features sleek granite countertops, ample cabinet space, and updated appliances, making it ideal for both everyday living and entertaining. The back yard has plenty of space to enjoy and entertain on either the scene in lanai, the expansive back patio or take a walk down your private boardwalk to overlook your water view. Just two short blocks away is a lake to launch kayaks or paddle boards. The master suite is a true retreat, offering generous space, a walk in closet, and a private en suite bathroom with a relaxing rain shower. The second bedroom is equally well sized and features easy access to the second bathroom, which is beautifully appointed with modern finishes. Outside, the home boasts a well maintained gardeners delight filled with a variety of plants and mature trees, creating a private retreat from city life. Whether you're relaxing on the patio or gardening, there's plenty of space to unwind. The home also offers convenient access to local parks, shopping centers, and dining options, as well as being close to major highways for easy commuting. This Citrus Park home offers the perfect blend of comfort, location, and style ideal for anyone looking to experience the best of Florida living. This home has so many upgrades included a whole home purification system, UV light in AC, slarm system, and septic recently serviced and emptied.
Payment Calculator
- Principal & Interest -
- Property Tax $
- Home Insurance $
- HOA Fees $
- Monthly -
For a Fast & FREE Mortgage Pre-Approval Apply Now
Apply Now
 Apply Now
Apply NowFeatures
Building and Construction
- Covered Spaces: 0.00
- Exterior Features: Garden
- Flooring: Tile
- Living Area: 1670.00
- Roof: Shingle
School Information
- High School: Steinbrenner High School
- Middle School: Hill-HB
- School Elementary: Northwest-HB
Garage and Parking
- Garage Spaces: 2.00
- Open Parking Spaces: 0.00
- Parking Features: Driveway, Garage Door Opener, Oversized
Eco-Communities
- Water Source: Well
Utilities
- Carport Spaces: 0.00
- Cooling: Central Air
- Heating: Electric
- Sewer: Septic Tank
- Utilities: Cable Available
Finance and Tax Information
- Home Owners Association Fee: 0.00
- Insurance Expense: 0.00
- Net Operating Income: 0.00
- Other Expense: 0.00
- Tax Year: 2024
Other Features
- Appliances: Dishwasher, Disposal, Dryer, Electric Water Heater, Microwave, Range, Refrigerator, Washer, Water Filtration System, Water Purifier
- Country: US
- Interior Features: Cathedral Ceiling(s), Ceiling Fans(s), Eat-in Kitchen, High Ceilings, Open Floorplan, Primary Bedroom Main Floor, Skylight(s), Solid Surface Counters, Solid Wood Cabinets, Split Bedroom, Thermostat, Vaulted Ceiling(s), Window Treatments
- Legal Description: KEYSTONE PARK COLONY W 200 FT OF E 330 FT OF N 146.5 FT OF S 646 FT OF TRACT 16 IN SE 1/4 LESS S 10 FT FOR RD
- Levels: One
- Area Major: 33625 - Tampa / Carrollwood
- Occupant Type: Owner
- Parcel Number: U-25-27-17-001-000000-18860.0
- View: Trees/Woods, Water
- Zoning Code: RSC-2
Similar Properties
Nearby Subdivisions
Avery Oaks
Belle Glen
Berkford Place
Cambridge Villas Ph I Ii
Camila Estates
Carrollwood Meadows
Citrus Park
Cornergate Sub
Cumberland Manors Ph 1
Eaglebrook Ph I
Eastbrook
Howell Park Sub
Hutchison Estates
Keystone Park Colony Sub
Logan Gate Village Ph Iv Un 1
Mandarin Lakes
Manhattan Park
Ravinia Ph 1
Rawls Road Sub Ph I
Sugarwood Grove
Town Of Citrus Park
Town Of Citrust Park
Traditions At Woodmont
Turtle Crossing Sub
Unplatted



