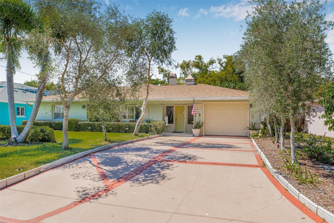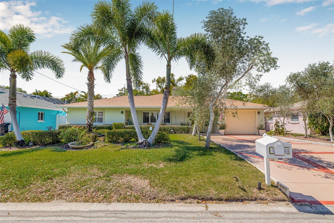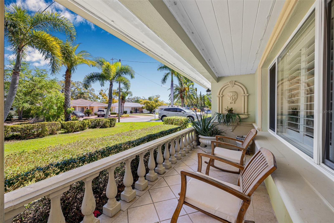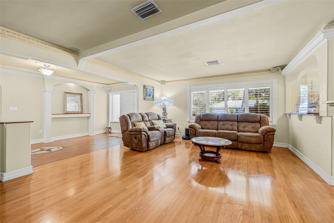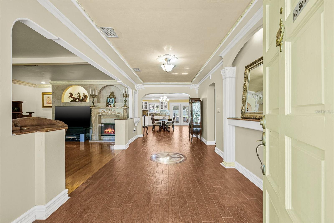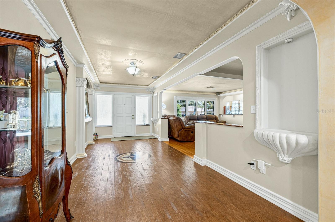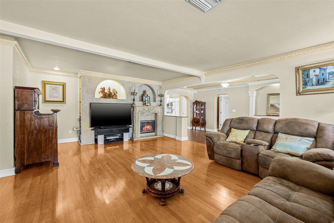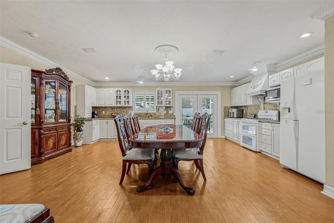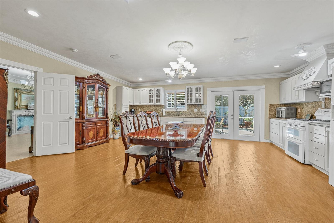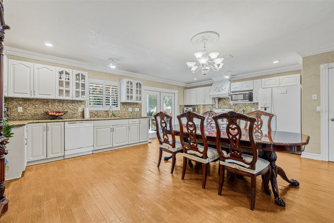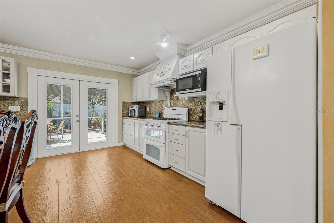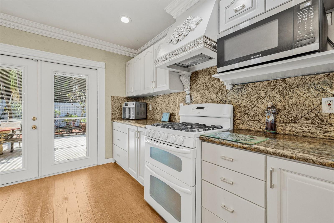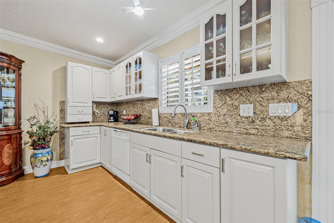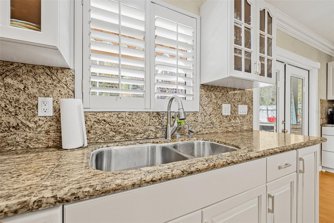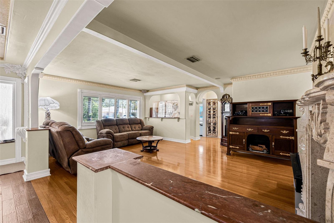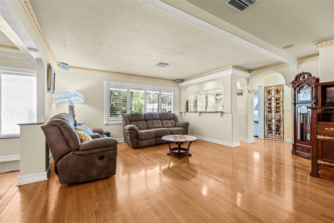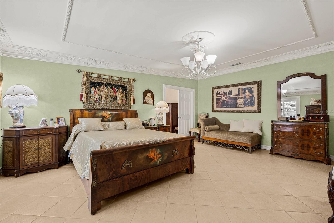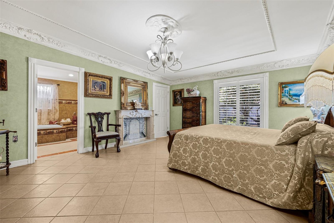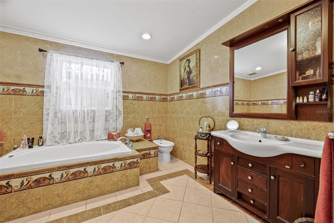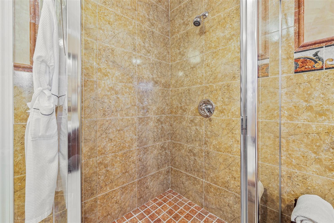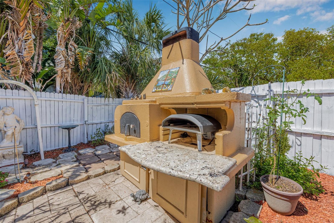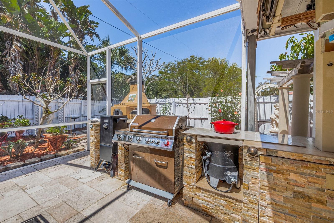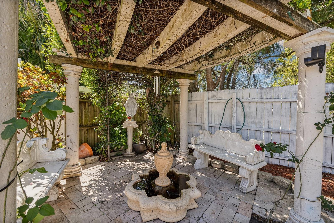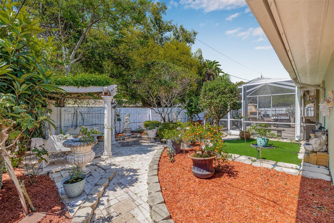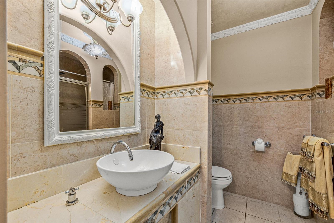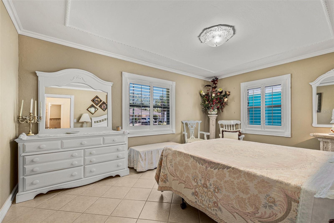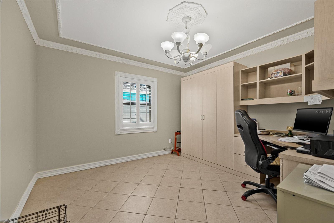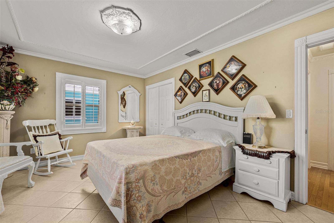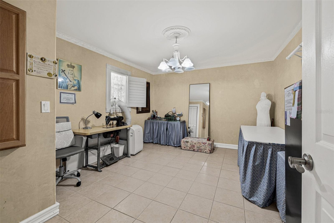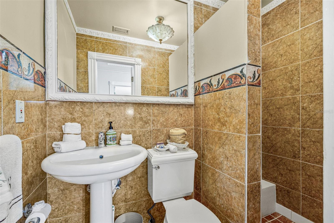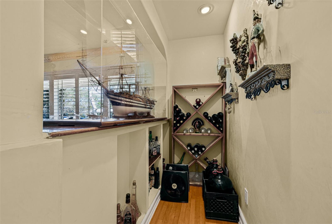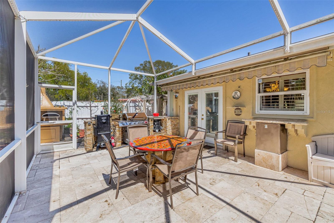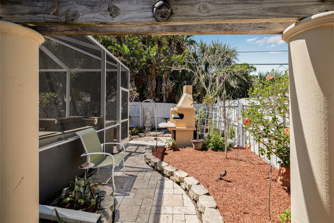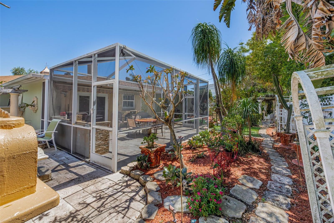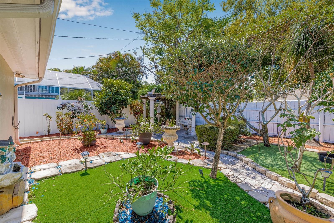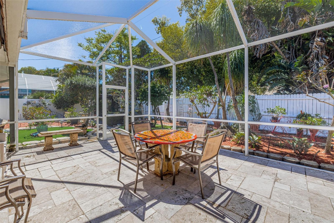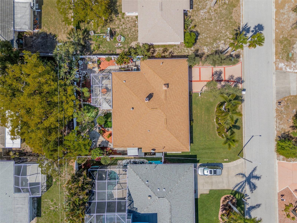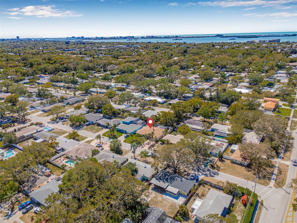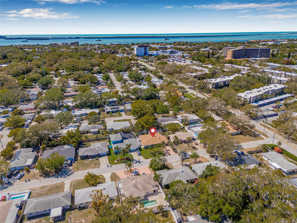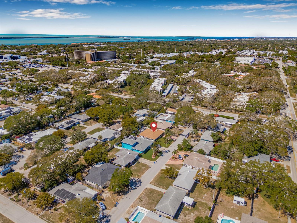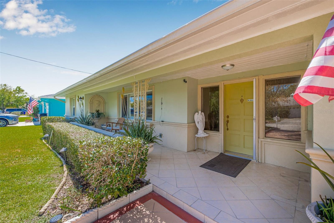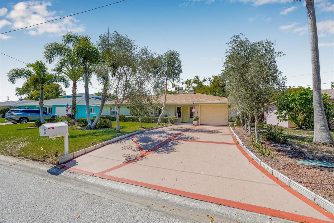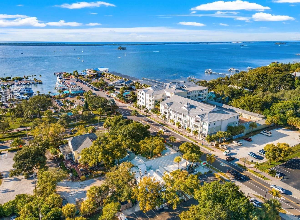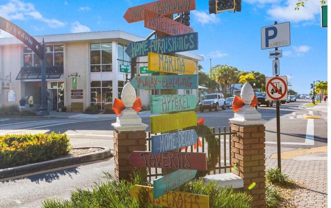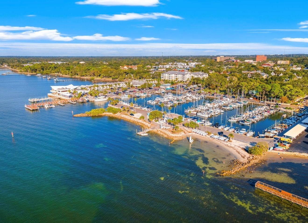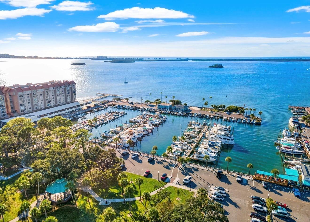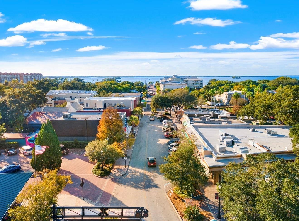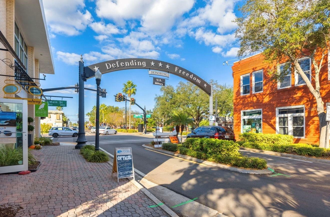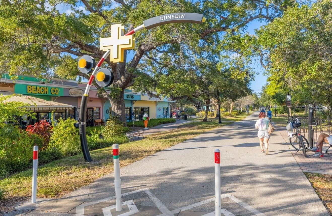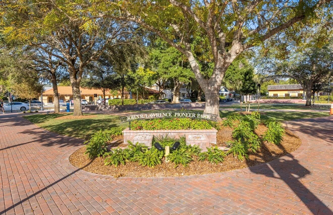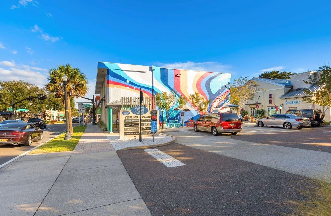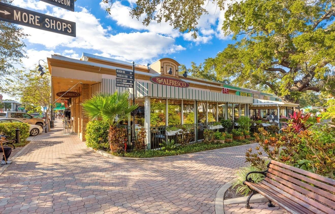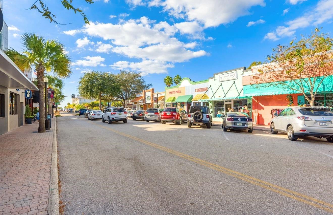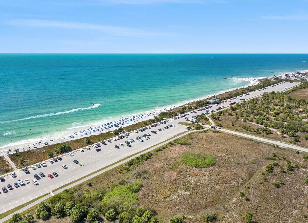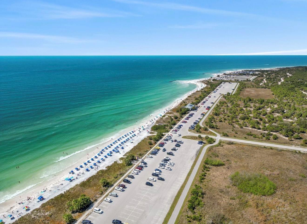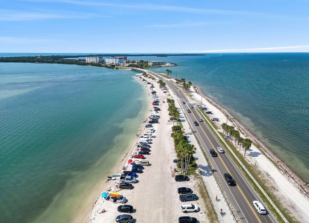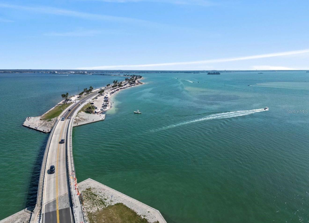762 Marjon Avenue, DUNEDIN, FL 34698
Property Photos
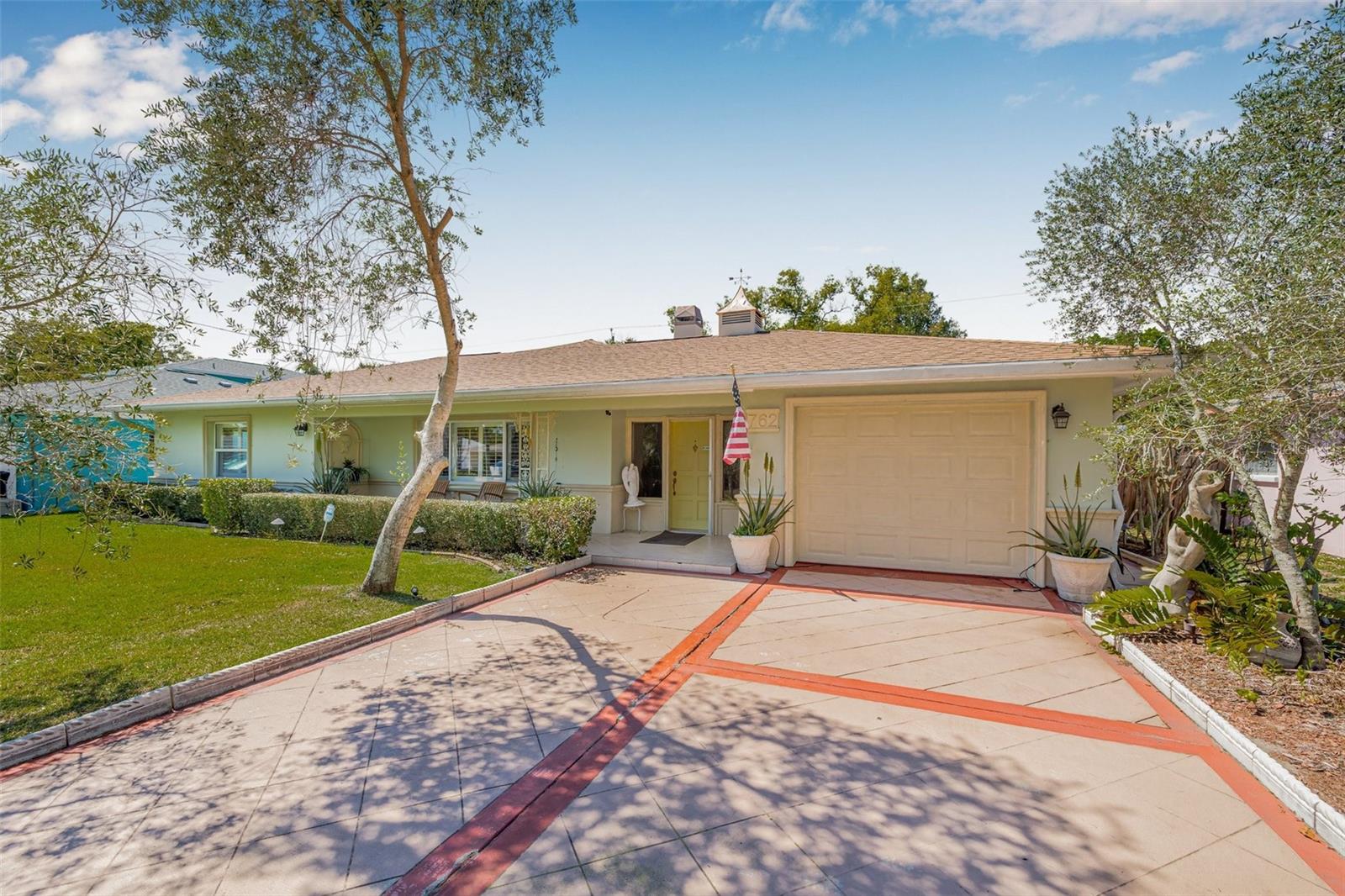
Would you like to sell your home before you purchase this one?
Priced at Only: $599,000
For more Information Call:
Address: 762 Marjon Avenue, DUNEDIN, FL 34698
Property Location and Similar Properties
- MLS#: TB8364618 ( Residential )
- Street Address: 762 Marjon Avenue
- Viewed: 7
- Price: $599,000
- Price sqft: $224
- Waterfront: No
- Year Built: 1956
- Bldg sqft: 2680
- Bedrooms: 4
- Total Baths: 3
- Full Baths: 3
- Garage / Parking Spaces: 1
- Days On Market: 6
- Additional Information
- Geolocation: 28.0113 / -82.7766
- County: PINELLAS
- City: DUNEDIN
- Zipcode: 34698
- Subdivision: Dunedin Manor Sub
- High School: Dunedin High PN
- Provided by: SMITH & ASSOCIATES REAL ESTATE
- Contact: Justin Smith
- 727-342-3800

- DMCA Notice
-
DescriptionDreamy in Dunedin Location, Location, Location! Situated just minutes from Downtown Dunedins vibrant Main Street corridor, this stunning 2,300 square foot residence offers 4 bedrooms, 3 bathrooms, an interior laundry room, and an enchanting outdoor space reminiscent of an Italian resort. Less than a mile from Downtown Dunedin and the Marina, this home is perfectly positioned in the coveted golf cart zone, providing effortless access to shopping, dining, and waterfront activities. Plus, its located near top rated schools. High and dry, this home remained untouched by the 2024 storms and sits in Flood Zone X, where no flood insurance is currently requiredoffering peace of mind in any season. As you enter through the olive tree lined drive and step inside the foyer you transcend into a thoughtfully designed split floor plan featuring a spacious family room with a cozy fireplace, a built in wine bar, and a generous eat in kitchen with a pantry. The oversized primary ensuite is a true retreat, complete with a garden tub and separate shower. This residence pays homage to its Mediterranean heritage with custom trim work, Venetian plaster, graceful arches, and detailed crown molding throughout. A newer roof and HVAC ensure comfort and maintenance free living for years to come. The backyard is a private oasisa serene and artistic escape perfect for hosting BBQs, baking pizza in the wood fired grill, or simply strolling through the lush gardens. Additionally, the garage conversion bonus room adds an extra 250 square feet of air conditioned space. It is fully framed and drywalled yet retains the original garage door, track, and rollers behind the framingallowing for an easy conversion back to a functional garage if desired. This prime central location places you just minutes from Downtown Dunedin, the Dunedin Causeway, Clearwater Beach, Pinellas Trail, parks, cultural museums, shops, and an incredible variety of restaurants, pubs, and entertainment options. With its ideal location, stunning details, and the bonus of being in the golf cart zone, this home is truly a rare find. Schedule an appointment today to experience this incredible property for yourself!
Payment Calculator
- Principal & Interest -
- Property Tax $
- Home Insurance $
- HOA Fees $
- Monthly -
For a Fast & FREE Mortgage Pre-Approval Apply Now
Apply Now
 Apply Now
Apply NowFeatures
Building and Construction
- Covered Spaces: 0.00
- Exterior Features: Awning(s), French Doors, Garden, Irrigation System, Outdoor Grill, Outdoor Kitchen
- Fencing: Fenced
- Flooring: Tile, Wood
- Living Area: 2294.00
- Other Structures: Cabana, Gazebo, Kennel/Dog Run, Outdoor Kitchen, Shed(s), Storage
- Roof: Shake
Land Information
- Lot Features: City Limits, Landscaped, Paved
School Information
- High School: Dunedin High-PN
Garage and Parking
- Garage Spaces: 1.00
- Open Parking Spaces: 0.00
- Parking Features: Driveway
Eco-Communities
- Water Source: Public
Utilities
- Carport Spaces: 0.00
- Cooling: Central Air
- Heating: Central
- Pets Allowed: Yes
- Sewer: Public Sewer
- Utilities: Cable Available, Electricity Connected, Natural Gas Connected, Sewer Connected, Street Lights, Water Connected
Finance and Tax Information
- Home Owners Association Fee: 0.00
- Insurance Expense: 0.00
- Net Operating Income: 0.00
- Other Expense: 0.00
- Tax Year: 2024
Other Features
- Appliances: Dishwasher, Electric Water Heater, Microwave, Range, Range Hood, Refrigerator
- Country: US
- Interior Features: Ceiling Fans(s), Crown Molding, Eat-in Kitchen, Primary Bedroom Main Floor, Solid Wood Cabinets, Split Bedroom, Thermostat, Walk-In Closet(s)
- Legal Description: DUNEDIN MANOR SUB BLK B, LOT 4
- Levels: One
- Area Major: 34698 - Dunedin
- Occupant Type: Owner
- Parcel Number: 35-28-15-23472-002-0040
- Style: Ranch
- View: Garden
Nearby Subdivisions
Amberglen
Amberlea
Belle Terre
Braemoor Grove
Braemoor Lake Villas
Dunedin Isles 1
Dunedin Isles Country Club
Dunedin Isles Country Club Sec
Dunedin Isles Estates 1st Add
Dunedin Lakewood Estates
Dunedin Shores Sub
Edgewater Terrace
Grove Acres 2nd Add
Guy Roy L Sub
Heather Ridge
Highland Ct 1st Add
Highland Estates
Highland Woods Sub
Idlewild Estates
Lakeside Terrace 1st Add
Lakeside Terrace Sub
Oak Lake Heights
Oakland Sub 2
Pinehurst Highlands
Pleasant Grove Park 1st Add
Ravenwood Manor
Scotsdale Cluster Condo
Scotsdale Villa Condo
Shore Crest
Spanish Vistas
Suemar Sub
Suemar Sub 1st Add
Virginia Crossing
Virginia Park
Wilshire Estates
Winchester Park



