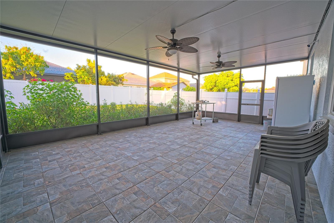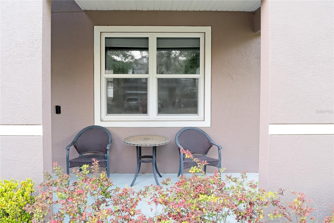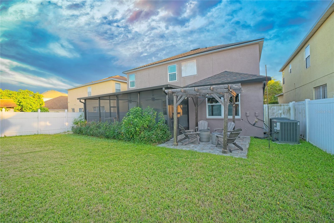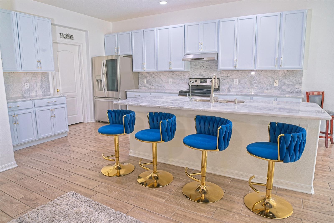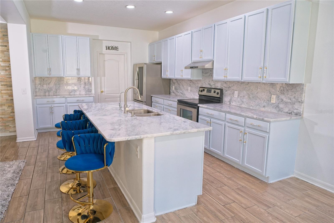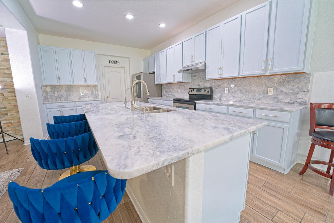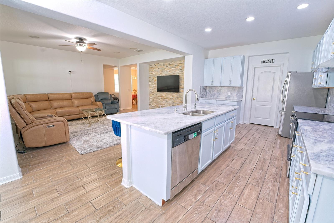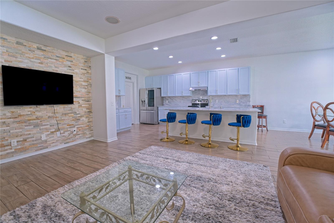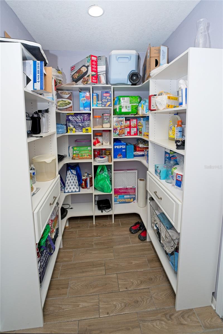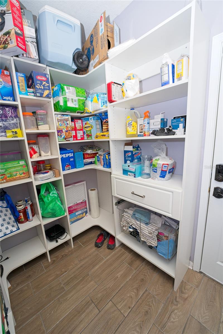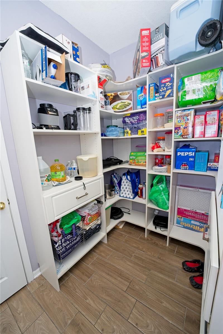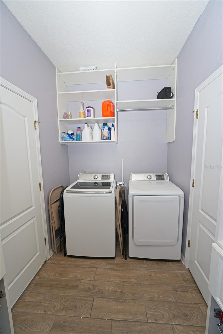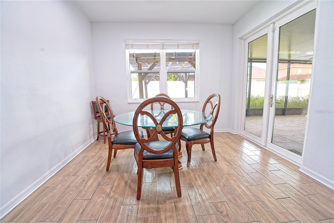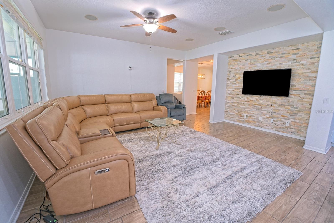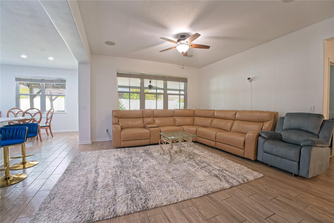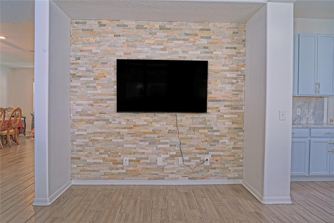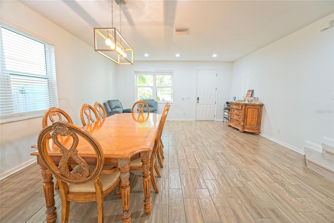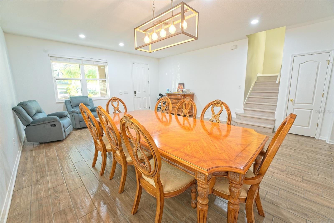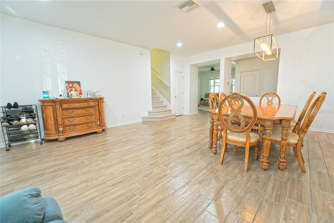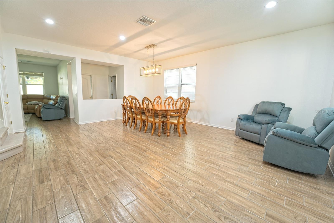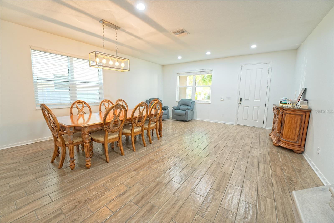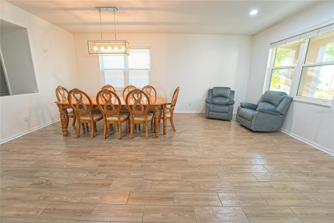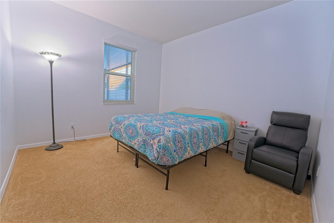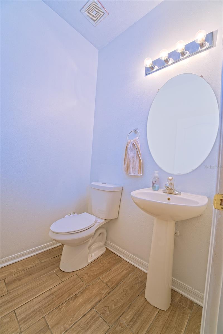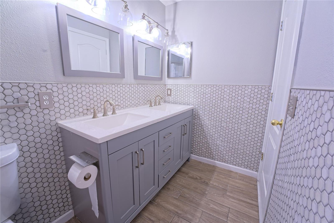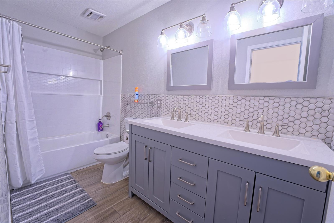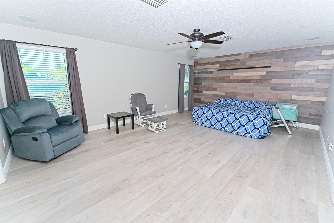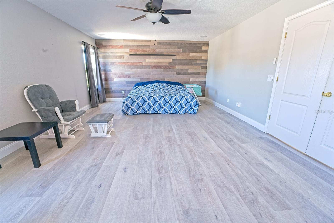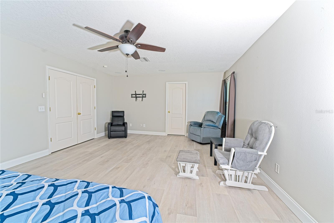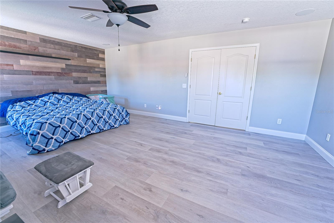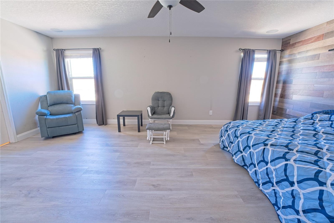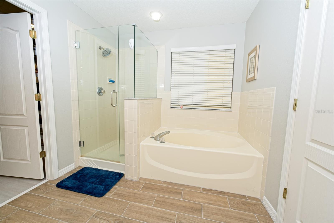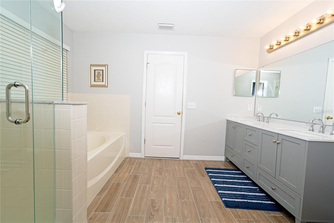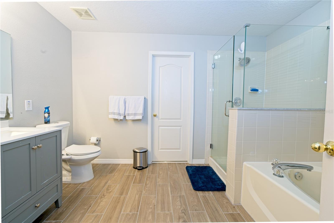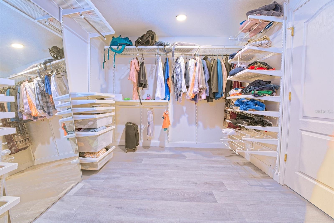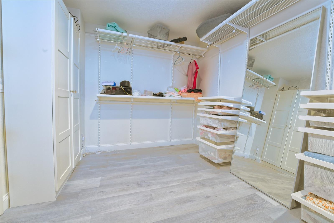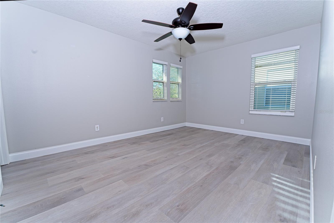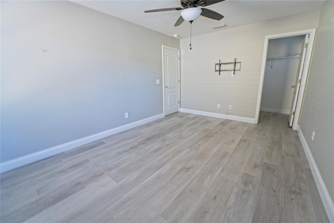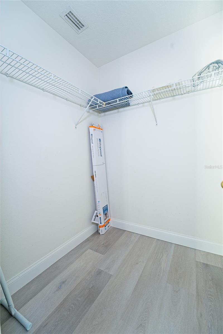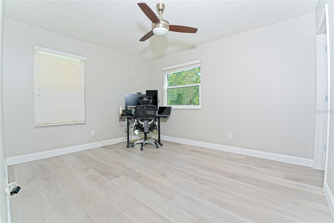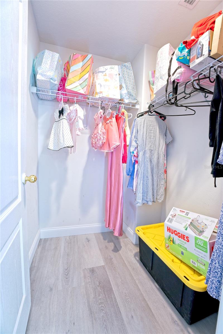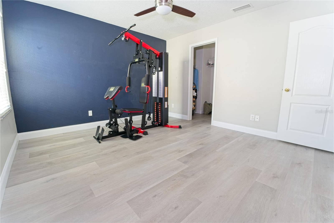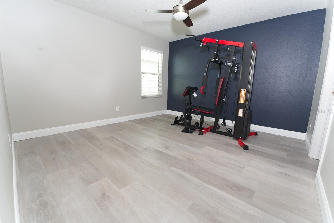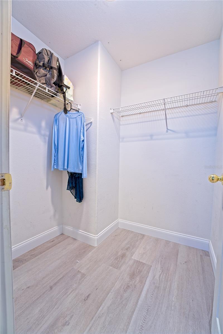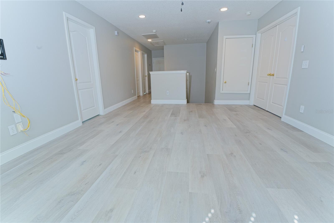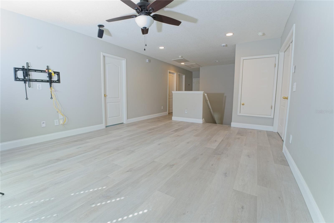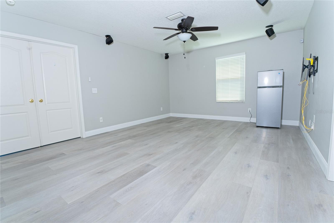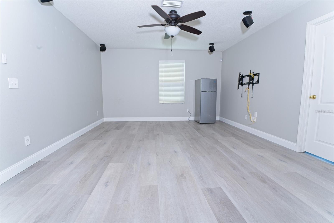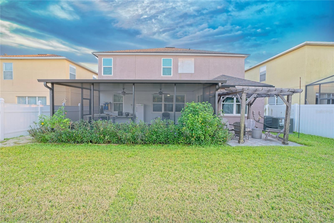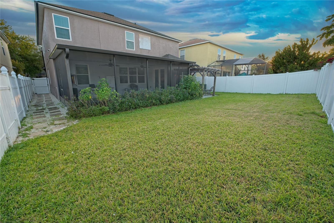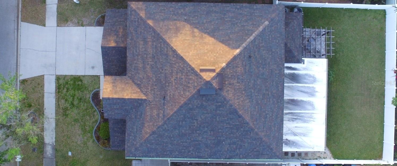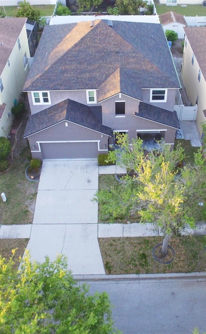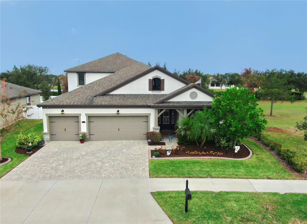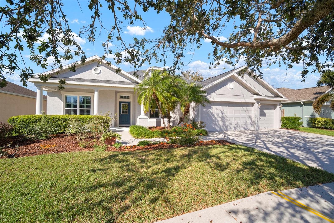11118 Golden Silence Drive, RIVERVIEW, FL 33579
Property Photos
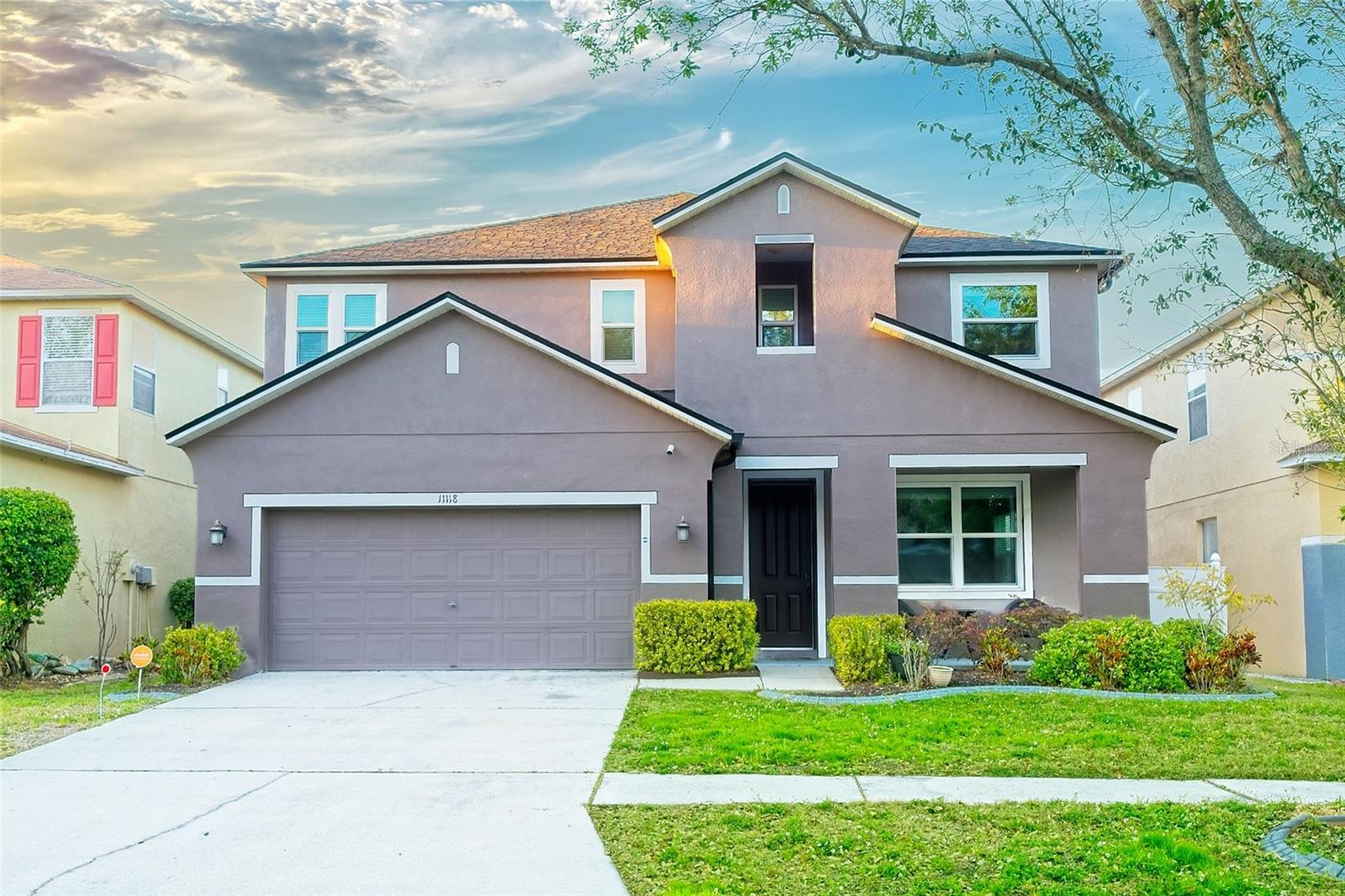
Would you like to sell your home before you purchase this one?
Priced at Only: $469,900
For more Information Call:
Address: 11118 Golden Silence Drive, RIVERVIEW, FL 33579
Property Location and Similar Properties
- MLS#: TB8364605 ( Residential )
- Street Address: 11118 Golden Silence Drive
- Viewed: 7
- Price: $469,900
- Price sqft: $115
- Waterfront: No
- Year Built: 2005
- Bldg sqft: 4098
- Bedrooms: 4
- Total Baths: 3
- Full Baths: 2
- 1/2 Baths: 1
- Garage / Parking Spaces: 2
- Days On Market: 7
- Additional Information
- Geolocation: 27.7839 / -82.3213
- County: HILLSBOROUGH
- City: RIVERVIEW
- Zipcode: 33579
- Subdivision: South Fork
- Elementary School: Summerfield Crossing Elementar
- Middle School: Eisenhower HB
- High School: East Bay HB
- Provided by: STAR BAY REALTY CORP.
- Contact: Steven Jacob
- 813-533-6467

- DMCA Notice
-
DescriptionWelcome to your dream home in the heart of Riverview! This beautifully renovated residence offers a perfect blend of modern upgrades and comfortable living, designed for both entertaining and everyday enjoyment. Step inside and be greeted by a bright and airy atmosphere, featuring fresh paint throughout the downstairs living areas. The kitchen has been transformed with newly painted cabinets, stunning new countertops, and stylish matching hardware, creating a chef's delight. Entertain with ease in the expansive lanai, perfect for gatherings and relaxation. New flooring on the stairs and throughout the upstairs adds a touch of modern elegance. Enjoy peace of mind with PGT hurricane rated impact windows throughout the entire home, ensuring safety and energy efficiency. The backyard is a private oasis, featuring a charming pergola area for outdoor enjoyment. Recent upgrades include new rain gutters (December 2022) and a brand new roof (March 2021), providing years of worry free living. The kitchen slider has been upgraded to fully functional PGT hurricane rated French doors, seamlessly blending indoor and outdoor spaces. Luxury meets convenience in the master bedroom, boasting a complete audio in ceiling surround sound system, complete with a dedicated subwoofer and AV wiring discreetly runs to the master bedroom closet. The family room and loft also feature in ceiling speakers, perfect for immersive entertainment. This home is equipped with state of the art security features, including a newly installed (November 2024) home security system with 4K outdoor cameras, a wired doorbell, and security sensors on all exterior doors. Enjoy enhanced security without any monthly monitoring fees when self monitored. All outdoor cameras and doorbell have built in security lights. Experience the ultimate in water quality with a three stage whole house water purifier and water softener (November 2024), along with an under sink reverse osmosis system for pure drinking water say goodbye to bottled water! This Riverview gem is truly move in ready, offering a blend of modern upgrades and thoughtful details. Don't miss your chance to make this exceptional property your own!
Payment Calculator
- Principal & Interest -
- Property Tax $
- Home Insurance $
- HOA Fees $
- Monthly -
For a Fast & FREE Mortgage Pre-Approval Apply Now
Apply Now
 Apply Now
Apply NowFeatures
Building and Construction
- Covered Spaces: 0.00
- Exterior Features: Irrigation System, Private Mailbox, Rain Gutters, Sidewalk, Sprinkler Metered
- Fencing: Vinyl
- Flooring: Carpet, Luxury Vinyl, Tile
- Living Area: 3111.00
- Roof: Shingle
Property Information
- Property Condition: Completed
Land Information
- Lot Features: Cleared, City Limits, In County, Landscaped, Sidewalk, Paved
School Information
- High School: East Bay-HB
- Middle School: Eisenhower-HB
- School Elementary: Summerfield Crossing Elementary
Garage and Parking
- Garage Spaces: 2.00
- Open Parking Spaces: 0.00
- Parking Features: Driveway, Ground Level, Off Street
Eco-Communities
- Green Energy Efficient: Thermostat, Windows
- Water Source: Public
Utilities
- Carport Spaces: 0.00
- Cooling: Central Air
- Heating: Central, Electric
- Pets Allowed: Yes
- Sewer: Public Sewer
- Utilities: Cable Available, Public, Sewer Connected, Sprinkler Meter, Street Lights, Water Connected
Finance and Tax Information
- Home Owners Association Fee: 110.25
- Insurance Expense: 0.00
- Net Operating Income: 0.00
- Other Expense: 0.00
- Tax Year: 2024
Other Features
- Accessibility Features: Accessible Approach with Ramp, Accessible Doors, Accessible Washer/Dryer, Central Living Area
- Appliances: Dishwasher, Disposal, Dryer, Electric Water Heater, Exhaust Fan, Kitchen Reverse Osmosis System, Range, Range Hood, Refrigerator, Washer, Water Filtration System, Water Purifier, Water Softener
- Association Name: Inframark IMS
- Association Phone: Customer Service
- Country: US
- Furnished: Unfurnished
- Interior Features: Ceiling Fans(s), Eat-in Kitchen, High Ceilings, Kitchen/Family Room Combo, Living Room/Dining Room Combo, Open Floorplan, PrimaryBedroom Upstairs, Smart Home, Thermostat, Walk-In Closet(s), Window Treatments
- Legal Description: South Fork Unit 5 Lot 24 Bld CK B
- Levels: Two
- Area Major: 33579 - Riverview
- Occupant Type: Owner
- Parcel Number: U-17-31-20-75J-B00000-00024.0
- Possession: Close Of Escrow
- Style: Contemporary
- Zoning Code: PD
Similar Properties
Nearby Subdivisions
Ballentrae Sub Ph 1
Carlton Lakes Ph 1 E1
Carlton Lakes Ph 1a 1b1 An
Carlton Lakes Ph 1d1
Carlton Lakes Ph 1e1
Carlton Lakes West Ph 1
Clubhouse Estates At Summerfie
Lucaya Lake Club Ph 2a
Lucaya Lake Club Ph 2f
Okerlund Ranch
Okerlund Ranch Sub
Panther Trace Ph 1a
Panther Trace Ph 2a2
Reserve At Pradera Ph 1a
Reserve At South Fork
Reserve At South Fork Ph 1
Shady Creek Preserve Ph 1
South Fork
South Fork S Tr T
South Fork Tr P Ph 1a
South Fork Tr R Ph 1
South Fork Tr S Tr T
South Fork Tr U
South Fork Tr V Ph 1
South Fork Tr V Ph 2
South Fork Un 06
Summerfield Village 1 Tr 28
Summerfield Village 1 Tr 7
Summerfield Villg 1 Trct 18
Summerfield Villg 1 Trct 35
Summerfield Villg 1 Trct 9a
Talavera Sub
Triple Creek
Triple Creek Ph 1 Village B
Triple Creek Ph 2 Village E
Triple Creek Ph 2 Village F
Triple Creek Ph 2 Village G
Triple Creek Ph 3 Village K
Triple Creek Village N P
Triple Crk Ph 2 Village E3
Triple Crk Ph 4 Village 1
Triple Crk Ph 4 Village I
Triple Crk Ph 4 Vlg I
Triple Crk Ph 6 Village H
Triple Crk Village M1
Triple Crk Village M2
Triple Crk Village N P
Tropical Acres South
Villas On The Green A Condomin
Waterleaf Ph 4b
Waterleaf Ph 4c



