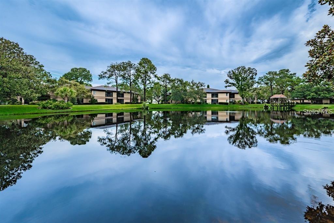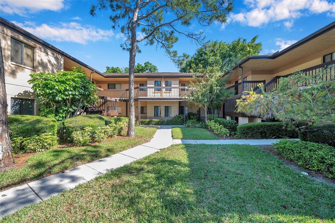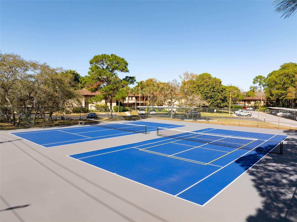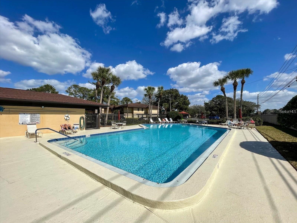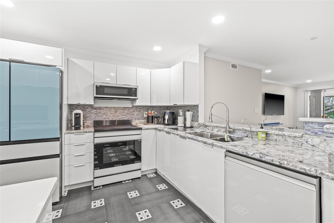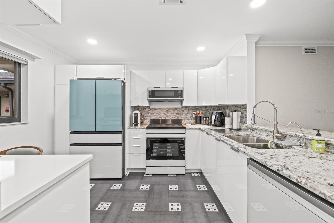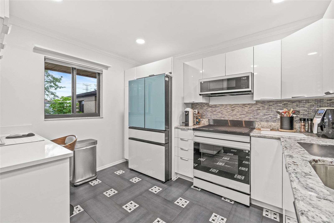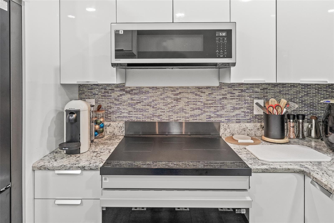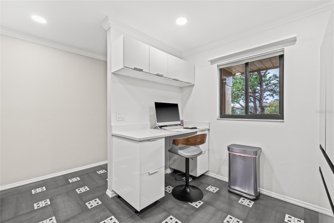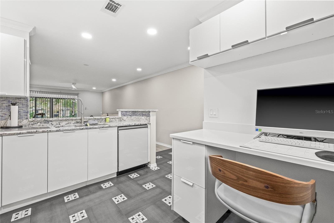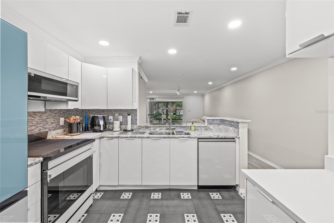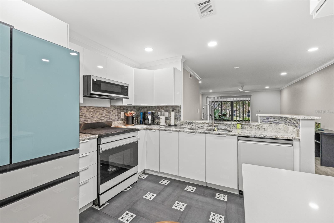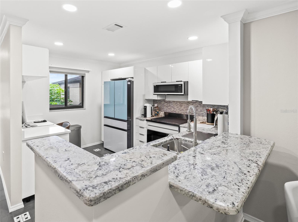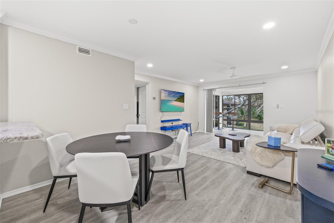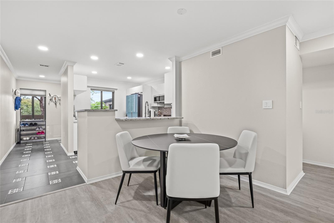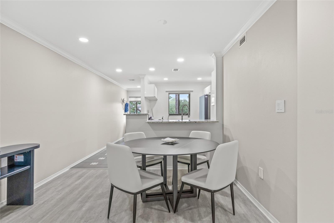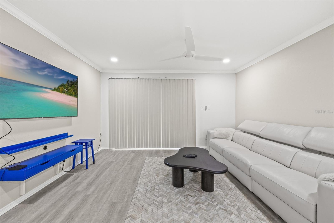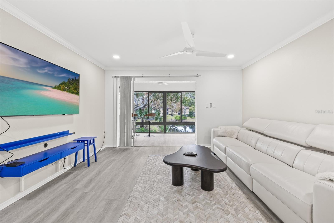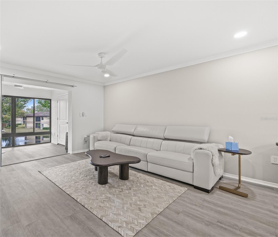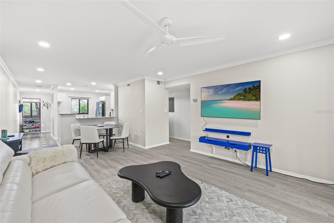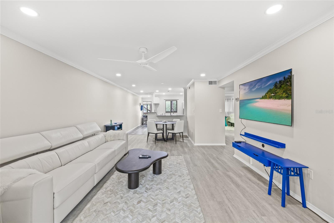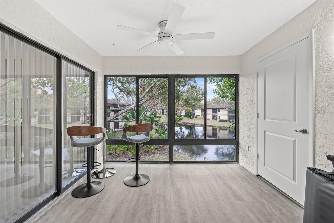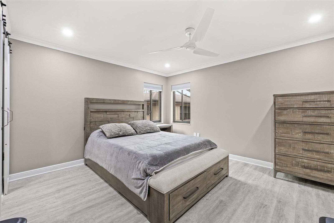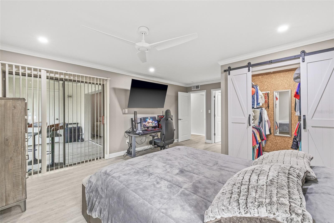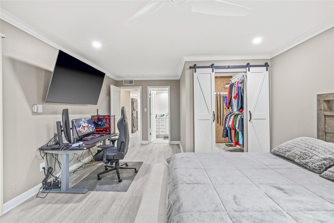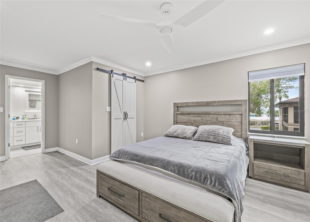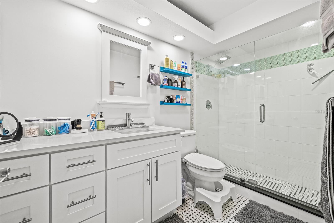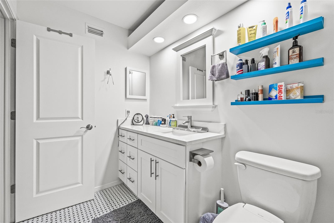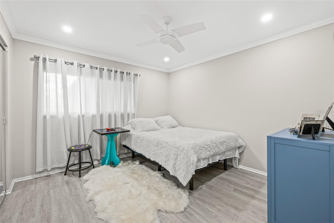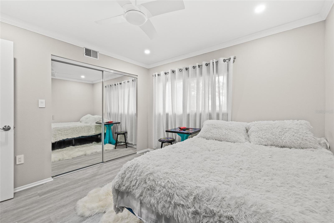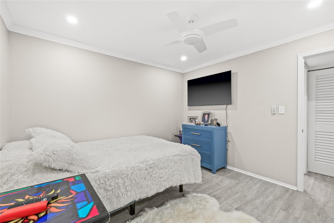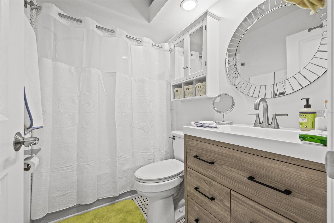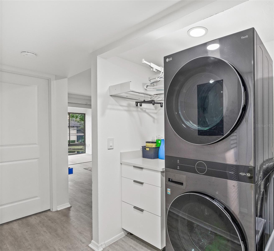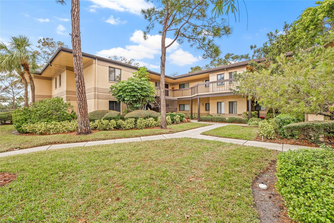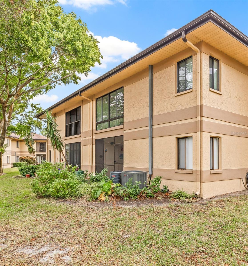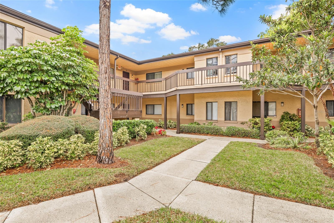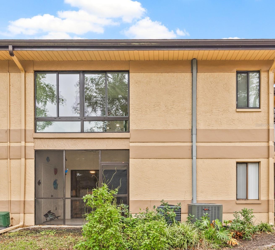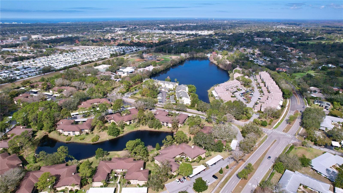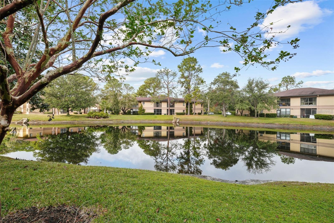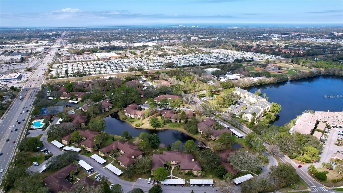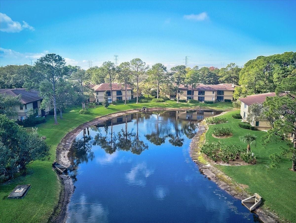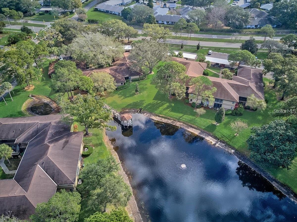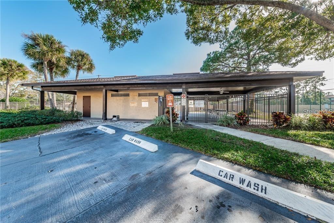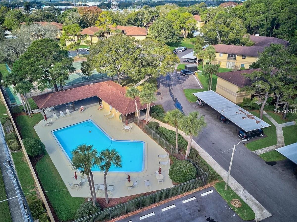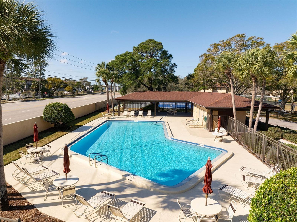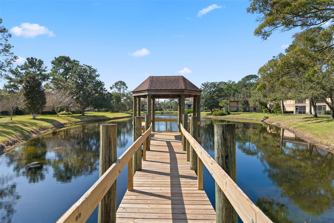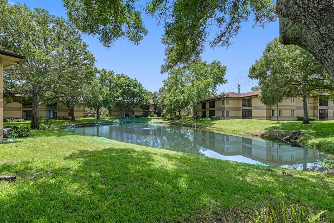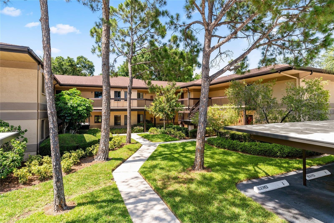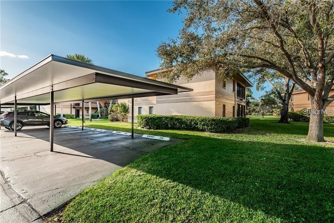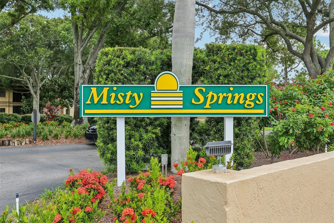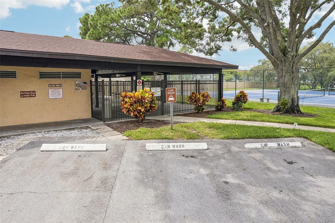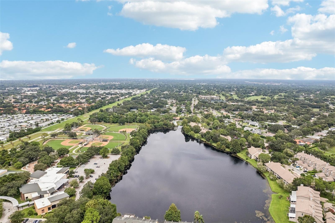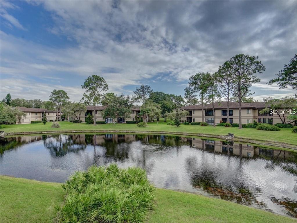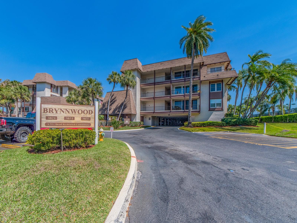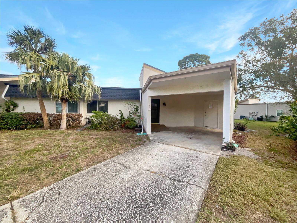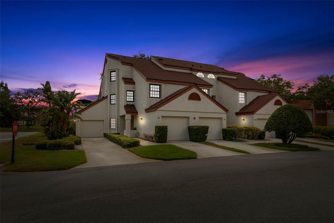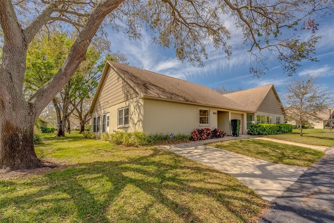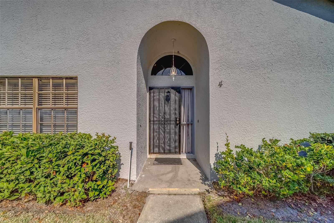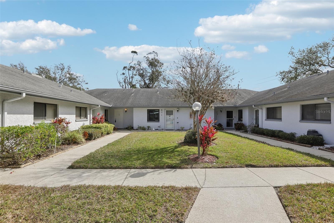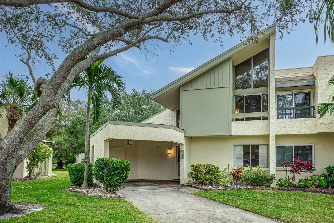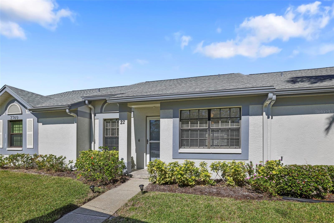2693 Sabal Springs Circle 203, CLEARWATER, FL 33761
Property Photos
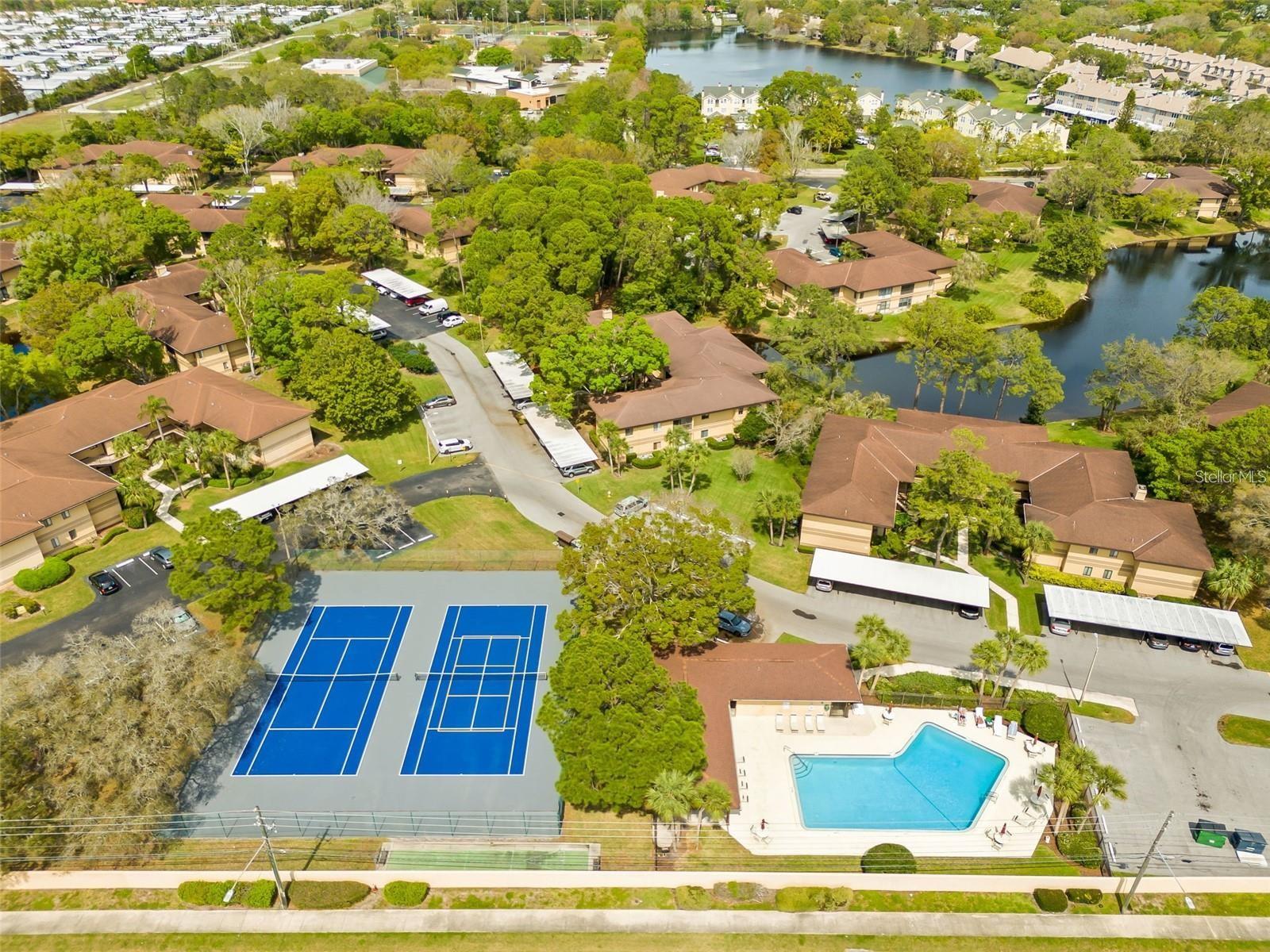
Would you like to sell your home before you purchase this one?
Priced at Only: $300,000
For more Information Call:
Address: 2693 Sabal Springs Circle 203, CLEARWATER, FL 33761
Property Location and Similar Properties
- MLS#: TB8364585 ( Residential )
- Street Address: 2693 Sabal Springs Circle 203
- Viewed: 20
- Price: $300,000
- Price sqft: $273
- Waterfront: Yes
- Wateraccess: Yes
- Waterfront Type: Pond
- Year Built: 1982
- Bldg sqft: 1100
- Bedrooms: 2
- Total Baths: 2
- Full Baths: 2
- Garage / Parking Spaces: 1
- Days On Market: 9
- Additional Information
- Geolocation: 28.02 / -82.7286
- County: PINELLAS
- City: CLEARWATER
- Zipcode: 33761
- Subdivision: Misty Spgs Condo
- Building: Misty Spgs Condo
- Elementary School: Leila G Davis Elementary PN
- Middle School: Safety Harbor Middle PN
- High School: Countryside High PN
- Provided by: BISHA REAL ESTATE & CONSULTING, LLC
- Contact: Greta Oliva
- 727-290-2000

- DMCA Notice
-
DescriptionLocation! Location! NO FLOOD ZONE! All Age Community. NON EVAC zone. Fully funded reserves and lowest HOA fees at $404 monthly covers, Roof, Ground maintenance, Pool, Tennis Courts, Buildings Insurance, Cable & internet, Water, Sewer, Garbage, Assigned parking and common grounds and much more. Completely remodeled to the finest. All 3 rooms have the latest "Oleg Sony TV" stays with the unit, Washer & Dryer stays. Electric box, Tankless water heater and water filter all added to the luxury of this unit. This absolutely move in ready, 2 bedroom 2 full bath energy efficient home is located in the beautiful, well kept community of Misty Springs, in the heart of Countryside area which is known for its great schools. This distinctive 2nd story condo has been totally upgraded and features brand new windows and a spectacular, completely remodeled kitchen with high end smart technology appliances, new cabinets, and granite countertops. The wall between the kitchen and living room has been removed to create an open, spacious feel, complemented by a raised kitchen ceiling. Youll find new tile in the hall entrance and kitchen, along with recessed lighting throughout the whole unit. The living room, hallway, both bedrooms, and the enclosed lanai feature new vinyl flooring. Beautiful crown molding has been added throughout the condo. Both bathrooms are remodeled and upgraded, with new modern doors that have special molding that doesnt require painting. The unit includes an inside laundry room with a brand new high end smart feature washer and dryer. The home also boasts a newly installed outdoor AC unit and a completely rebuilt inside unit, along with a brand new tankless water heater and water water filter for drinking water. All plumbing has been recently inspected, with new water shut offs installed at the toilets and sinks. Also, a new electric box and water filter is added to enhance quality living. For an extra WOW factor, the lanai has been enclosed for additional living space and includes a large storage closet. From the lanai, enjoy a spectacular view of the little lake with Florida wildlife. The unit faces north and south, allowing for a beautiful breeze and sunlight when both the front door and lanai windows are open. Theres a Crunch gym across the street with a traffic light for safe crossing, a covered carport for your car, and a newly installed bike path nearby. Maintenance fees include water, sewer, trash, cable TV, and high speed internet. Ideal Countryside location waking distance to Countryside Country Club, Westfield Countryside Mall and all the amenities such as restaurants, coffeeshops etc. Easy driving access to Top Rated Beaches in the US as well as the Tampa International Airport and St. Pete/Clearwater International Airport. NON EVAC zone. Also, recently added to the area brand new Duke Energy trail that goes by directly next to the complex for your bicycle rides or evening walks. Seller will consider Owner Finance with 50% Cash Down Payment, the remain financing 5 year balloon payment at 6%. Just bring your self and your clothes.
Payment Calculator
- Principal & Interest -
- Property Tax $
- Home Insurance $
- HOA Fees $
- Monthly -
For a Fast & FREE Mortgage Pre-Approval Apply Now
Apply Now
 Apply Now
Apply NowFeatures
Building and Construction
- Covered Spaces: 0.00
- Exterior Features: Irrigation System, Private Mailbox, Rain Gutters, Sidewalk, Sliding Doors, Storage, Tennis Court(s)
- Flooring: Ceramic Tile, Luxury Vinyl, Tile, Vinyl
- Living Area: 1075.00
- Other Structures: Tennis Court(s)
- Roof: Shingle
Property Information
- Property Condition: Completed
Land Information
- Lot Features: City Limits, In County, Landscaped, Near Public Transit, Sidewalk
School Information
- High School: Countryside High-PN
- Middle School: Safety Harbor Middle-PN
- School Elementary: Leila G Davis Elementary-PN
Garage and Parking
- Garage Spaces: 0.00
- Open Parking Spaces: 0.00
- Parking Features: Assigned, Deeded, Guest
Eco-Communities
- Pool Features: Gunite
- Water Source: Public
Utilities
- Carport Spaces: 1.00
- Cooling: Central Air
- Heating: Electric
- Pets Allowed: No
- Sewer: Public Sewer
- Utilities: Cable Connected, Electricity Connected, Public, Sewer Connected, Street Lights, Water Connected
Amenities
- Association Amenities: Cable TV, Pool, Tennis Court(s)
Finance and Tax Information
- Home Owners Association Fee Includes: Cable TV, Common Area Taxes, Pool, Escrow Reserves Fund, Fidelity Bond, Insurance, Internet, Maintenance Structure, Maintenance Grounds, Maintenance, Management, Pest Control, Recreational Facilities, Sewer, Trash, Water
- Home Owners Association Fee: 0.00
- Insurance Expense: 0.00
- Net Operating Income: 0.00
- Other Expense: 0.00
- Tax Year: 2023
Other Features
- Appliances: Convection Oven, Dishwasher, Disposal, Dryer, Electric Water Heater, Exhaust Fan, Microwave, Range, Refrigerator, Tankless Water Heater, Trash Compactor, Washer, Water Filtration System, Water Purifier
- Association Name: Management & Associates/Chelle
- Association Phone: 813-433-2000
- Country: US
- Furnished: Negotiable
- Interior Features: Attic Ventilator, Ceiling Fans(s), Crown Molding, Eat-in Kitchen, Living Room/Dining Room Combo, Open Floorplan, Split Bedroom, Stone Counters, Thermostat, Walk-In Closet(s), Window Treatments
- Legal Description: MISTY SPRINGS CONDO II PHASE V BLDG M, UNIT 203
- Levels: One
- Area Major: 33761 - Clearwater
- Occupant Type: Owner
- Parcel Number: 29-28-16-58240-013-2030
- Unit Number: 203
- View: Trees/Woods
- Views: 20
Similar Properties
Nearby Subdivisions
Bryn Mawr At Countryside
Bryn Mawr Condo
Brynnwood Condo 1
Carmel Of Brynmawr Condo
Casa Del Sol
Chateaux Woods Condo
Fountains At Countryside Condo
Hammock Pine Village
Imperial Oaks Condo
Imperial Pines Condo
Inverness Condo
Misty Spgs Condo
Rustlewood At Countryside Cond
St Tropez Condo
Winding Creek
Winding Creek Ii
Winding Wood Condo
Woodland Villas Condo 1



