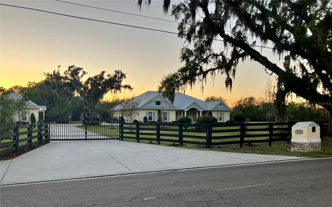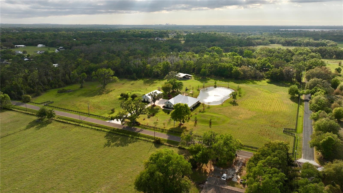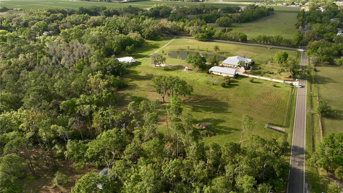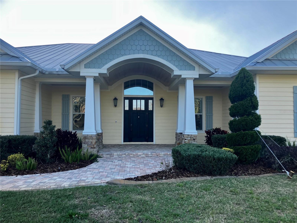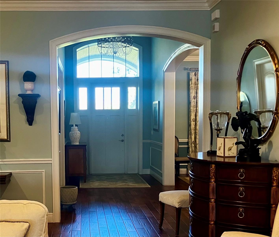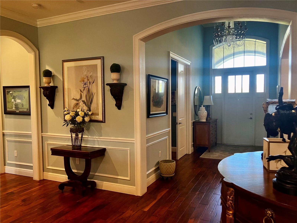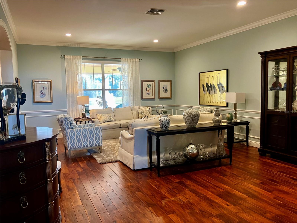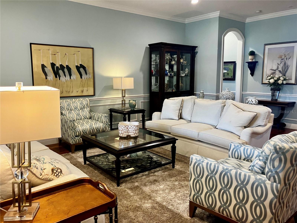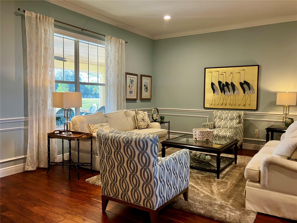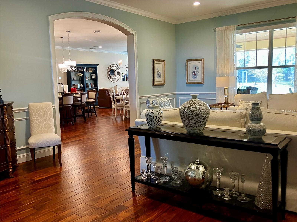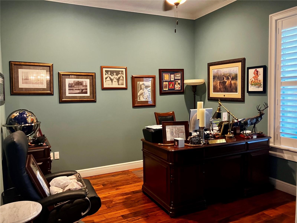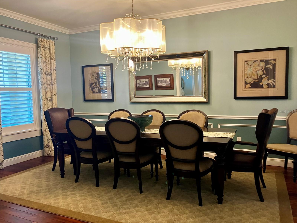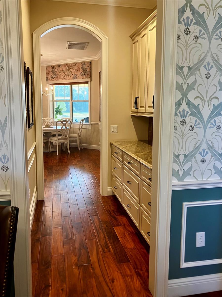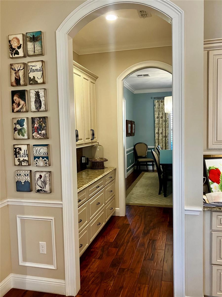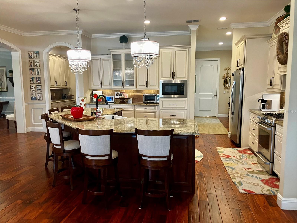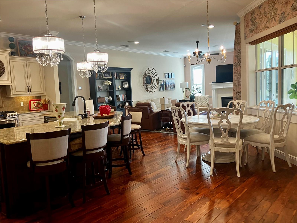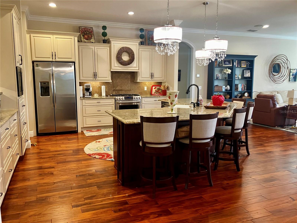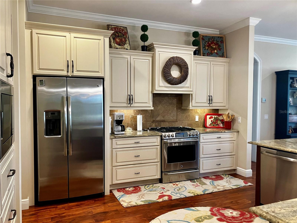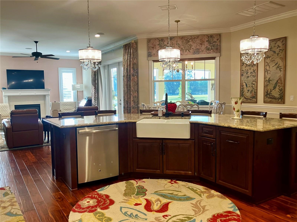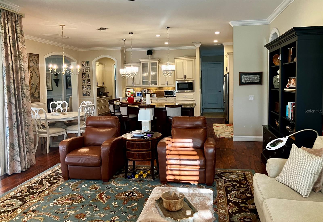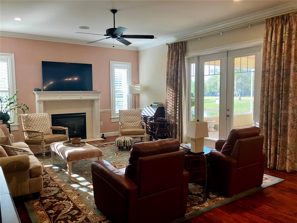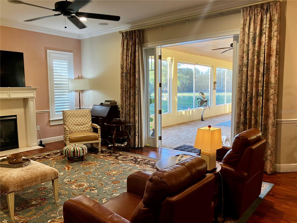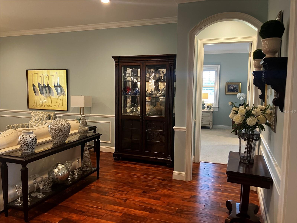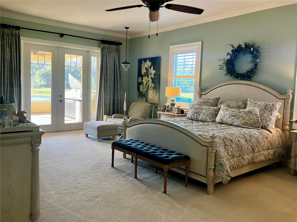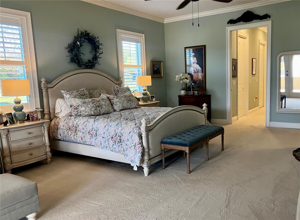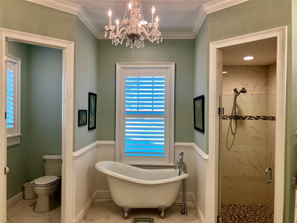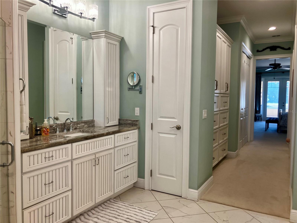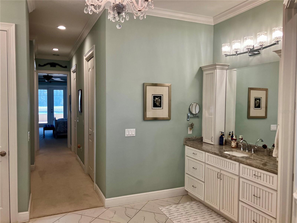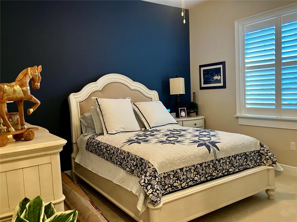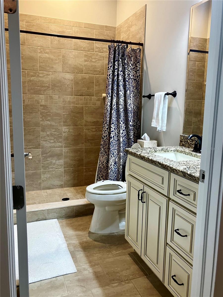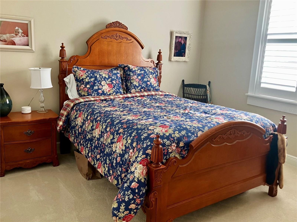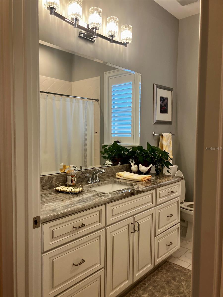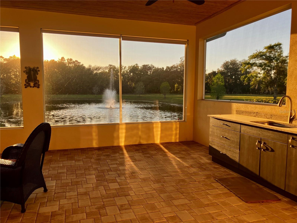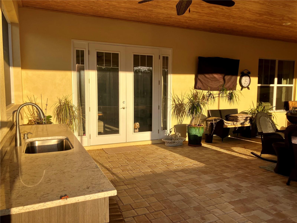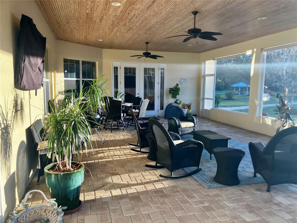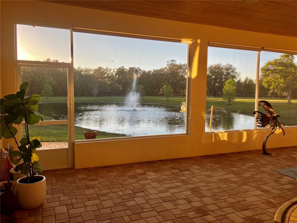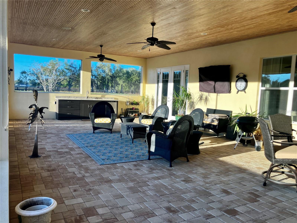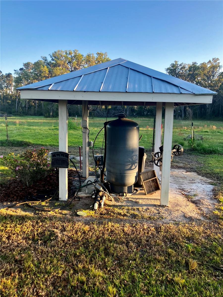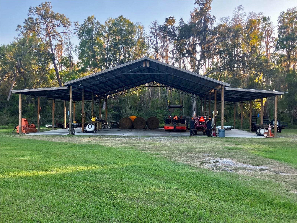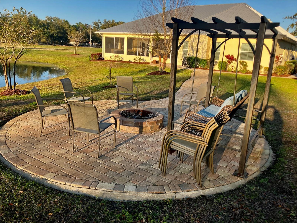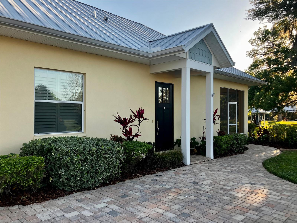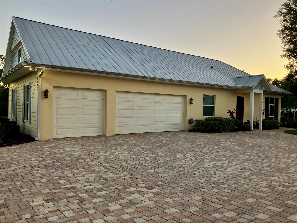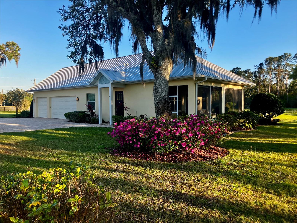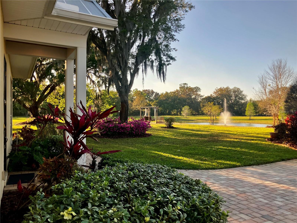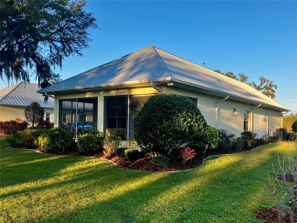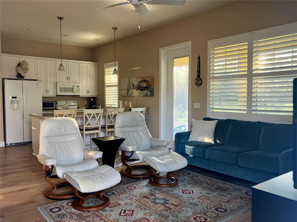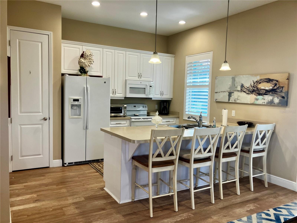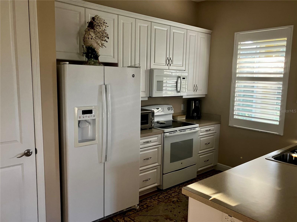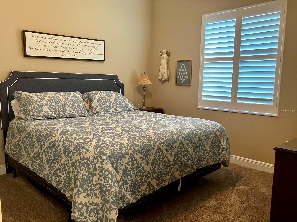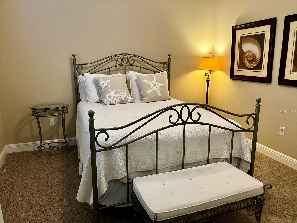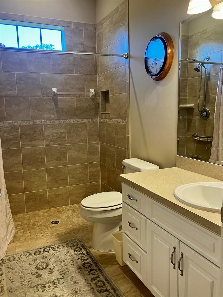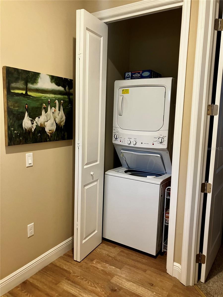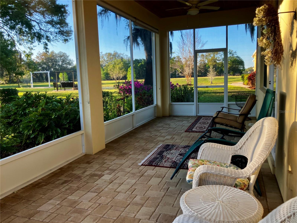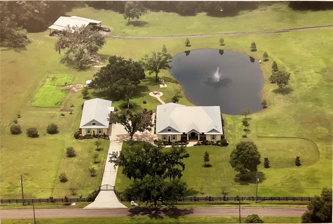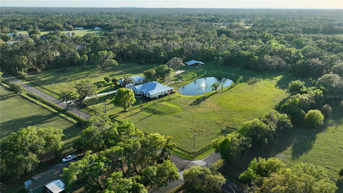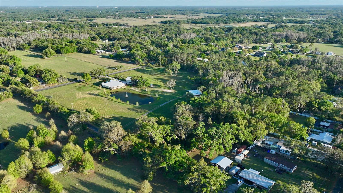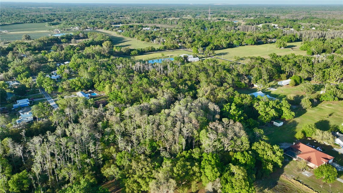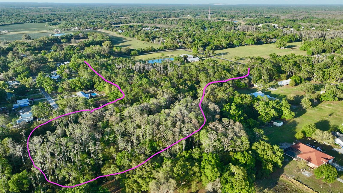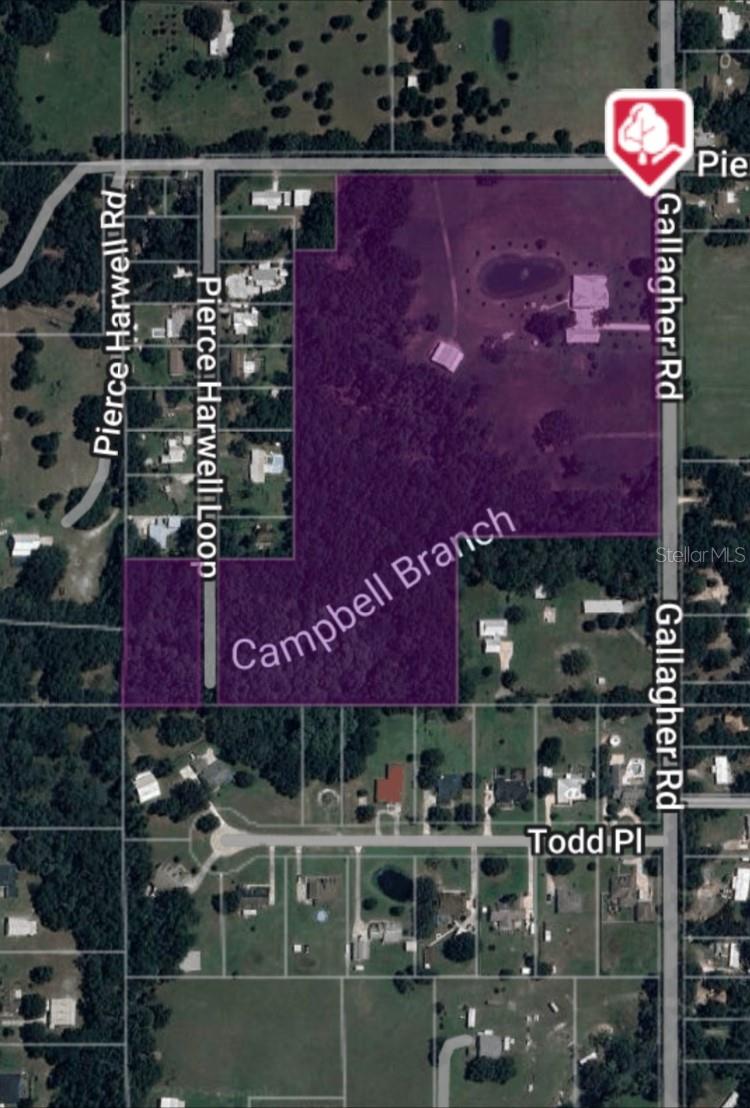3709 Gallagher Road, PLANT CITY, FL 33565
Property Photos
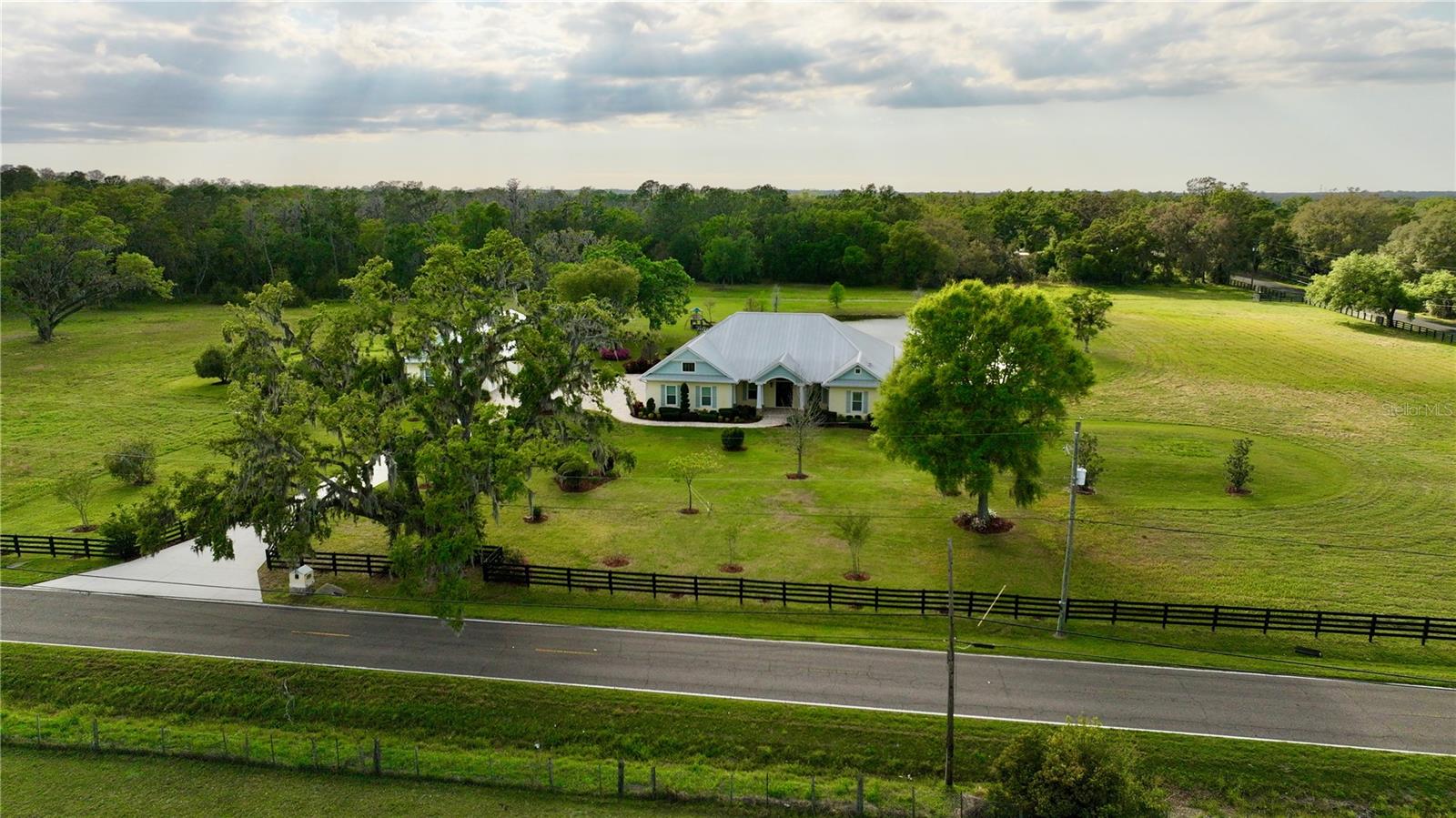
Would you like to sell your home before you purchase this one?
Priced at Only: $2,600,000
For more Information Call:
Address: 3709 Gallagher Road, PLANT CITY, FL 33565
Property Location and Similar Properties
- MLS#: TB8364469 ( Single Family )
- Street Address: 3709 Gallagher Road
- Viewed: 5
- Price: $2,600,000
- Price sqft: $341
- Waterfront: Yes
- Wateraccess: Yes
- Waterfront Type: Creek,Pond
- Year Built: 2015
- Bldg sqft: 7635
- Bedrooms: 5
- Total Baths: 4
- Full Baths: 4
- Garage / Parking Spaces: 5
- Days On Market: 6
- Additional Information
- Geolocation: 28.0525 / -82.2387
- County: HILLSBOROUGH
- City: PLANT CITY
- Zipcode: 33565
- Subdivision: Unplatted
- Provided by: PALERMO REAL ESTATE PROF. INC.
- Contact: Paula Cardoso

- DMCA Notice
-
DescriptionEnjoy the best of Florida living on an estate with over 24 acres of lush land featuring a custom home plus guest cottage, a pond, a meandering creek, mature trees and the option for agricultural endeavors or subdividing. The spacious custom built 3709 sq.ft. home features a split bedroom plan with 3 bedrooms, 3 full baths and has all the finest amenities including an electric security entrance gate, a 676 sq.ft. garage, metal roof, 10' high ceilings, crown moulding, wood floors, custom cabinetry and granite counters throughout. A foyer welcomes you into the home with an executive office on the right, a formal dining room on the left and into the living room ahead with views out to the pond. The kitchen is oversized with stainless appliances, a gas stove, and the island overlooks the breakfast nook and family room with gas fireplace. A large walk in pantry, butler's pantry and utility room with cabinets and closet provide ample bonus storage space. The primary bedroom has a view of the pond and sunset, a large split closet area with built in storage that leads to a spacious en suite bathroom featuring separate vanity sinks with cabinets, a claw foot tub, shower and water closet. The split floorplan includes two additional bedrooms, one with an en suite full bath and an additional full bath in the hall. The large enclosed screened porch has a finished wood ceiling, ceiling fans, a wet bar, pavers, and overlooks the pond with a sunset view. Just off the pond is a paved area with fire pit, seating and swing. The estate also has a lovely guest cottage with 868 sq.ft. featuring a full kitchen, living room, 2 bedrooms, 1 full bath, stackable washer/dryer, a large enclosed screened porch and a 924 sq.ft. garage. Property systems include three AC units, tankless on demand water heaters, a generator, a covered well, two septic tanks, and a large pole barn. Both homes were built in 2015. The property perimeter is fenced and has multiple gate entrances. The southwestcornerof the property is separate, located on the other side of Pierce Harwell Loop. Campbell Branch creek meanders along the southern edge of the property. The property is approximately 23 miles to Tampa International Airport, 20 miles to Tampa General Hospital, and 26 miles to MacDill Air Force Base.
Payment Calculator
- Principal & Interest -
- Property Tax $
- Home Insurance $
- HOA Fees $
- Monthly -
For a Fast & FREE Mortgage Pre-Approval Apply Now
Apply Now
 Apply Now
Apply NowFeatures
Nearby Subdivisions
9l9 A C Willis Subdivision
Ansley Terrace
Crocker Place
Farm At Varrea
Gallagher Ranch
Hallman Estates
Holloway Landing
Merrin Acres
N And E Of Plant City Area
N. Park Isle
North Park Isle
North Park Isle Ph 1a
North Park Isle Ph 1b 1c 1d
North Park Isle Ph 2a
Oakrest
Park East
Park East Phase 1b 2 3a And 3b
Render Place
Stafford Oaks
Tomlinsons Acres Platted
Unplatted
Varrea Ph 1
Zzzunplatted



