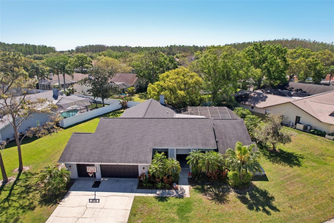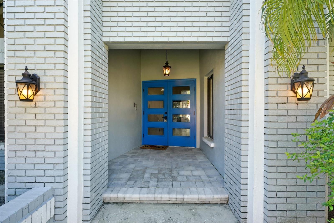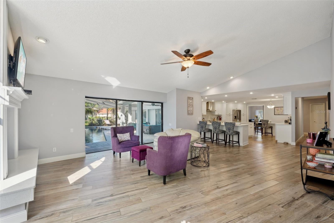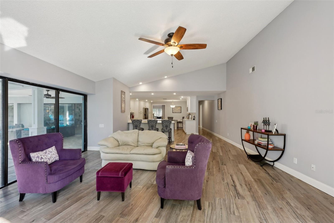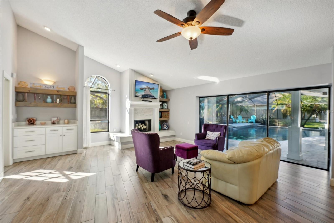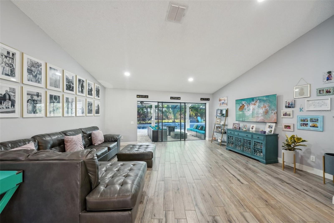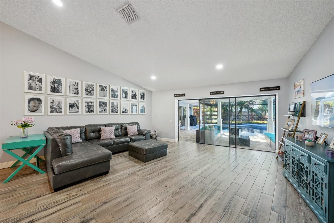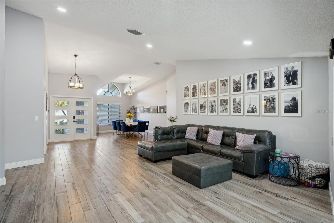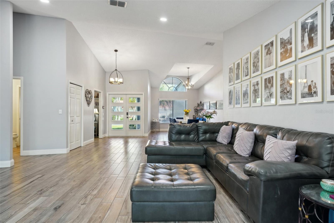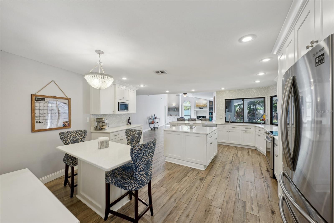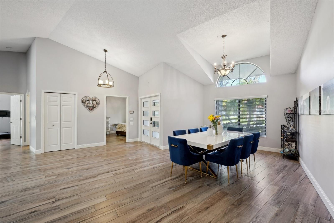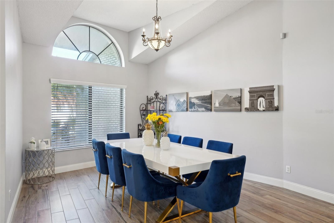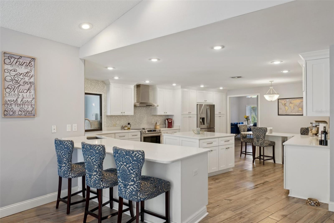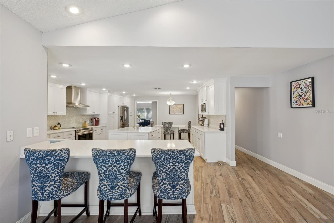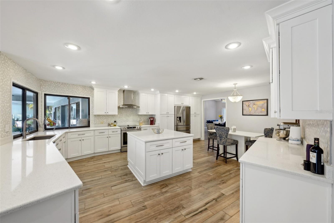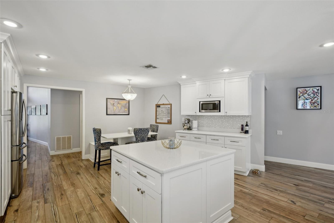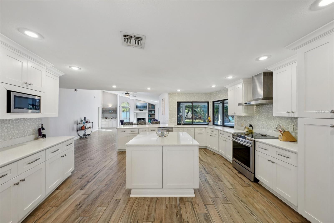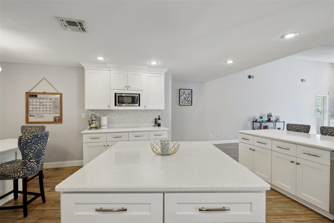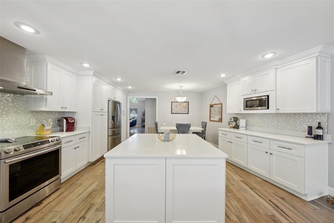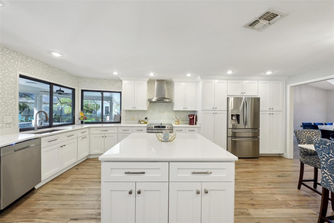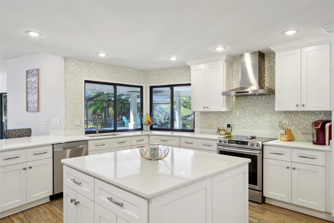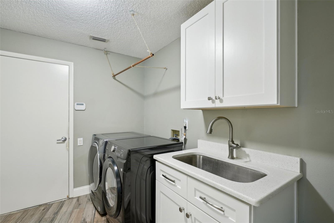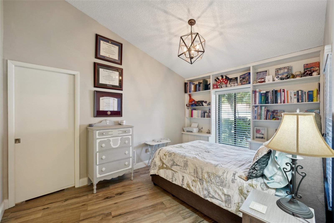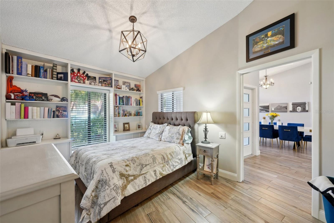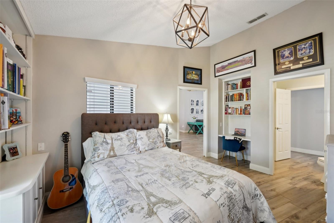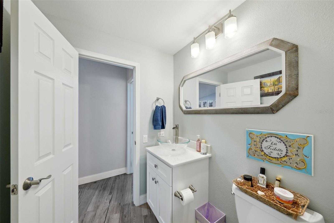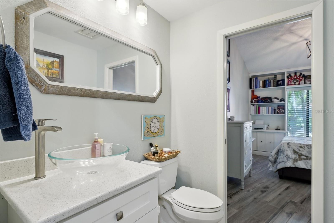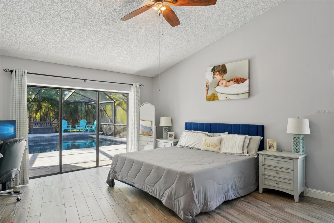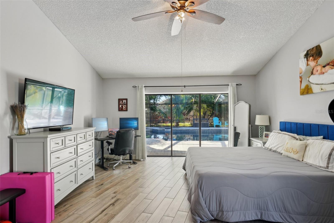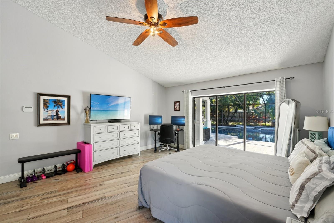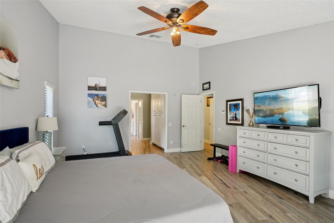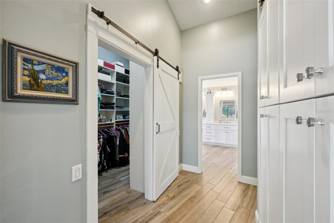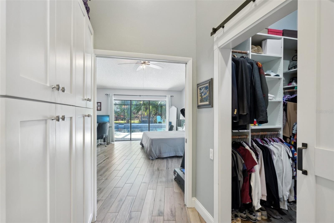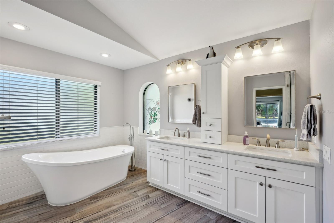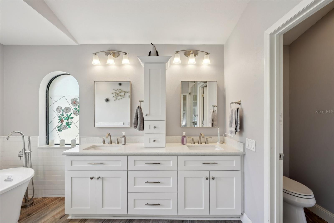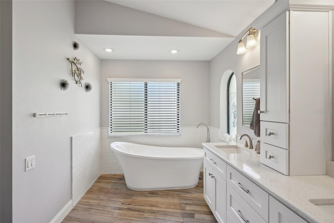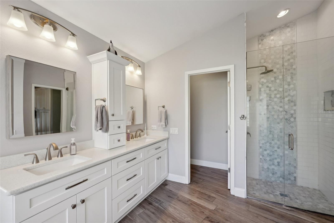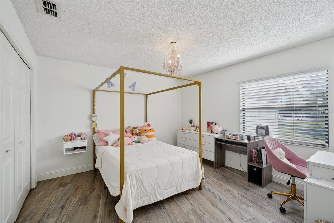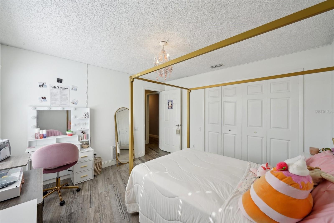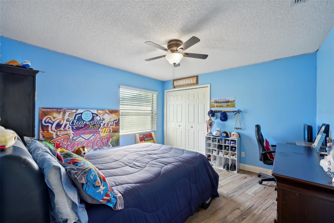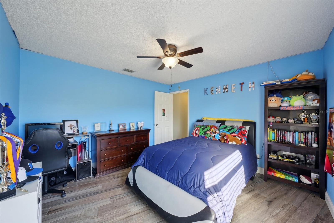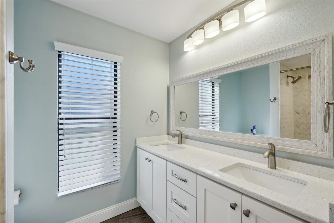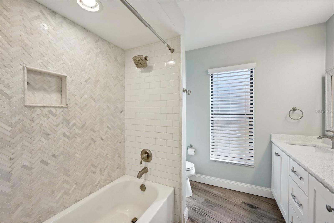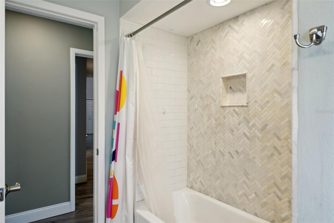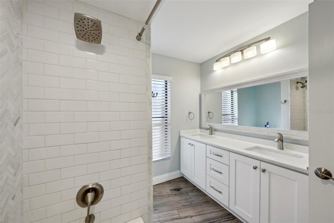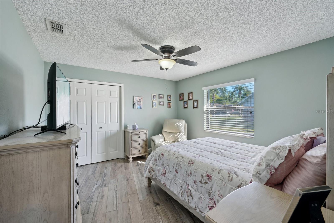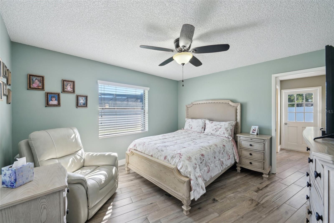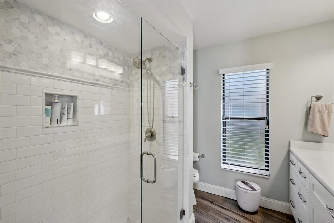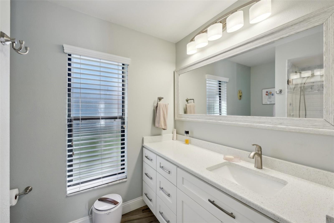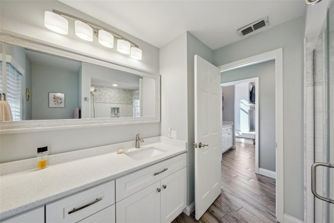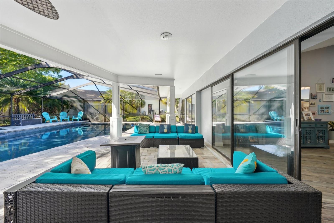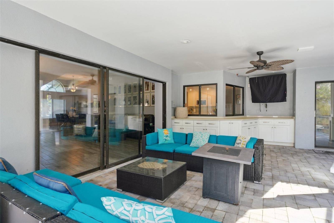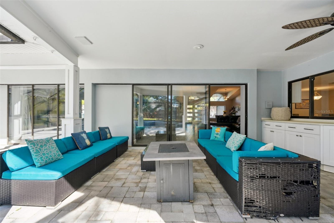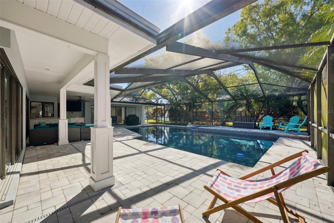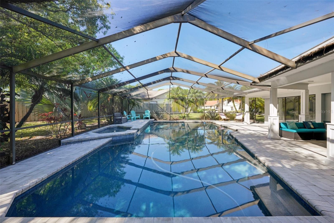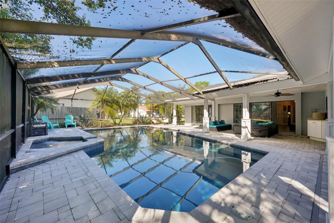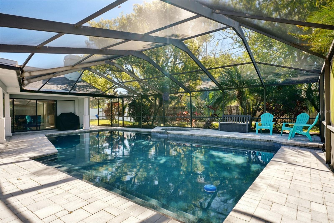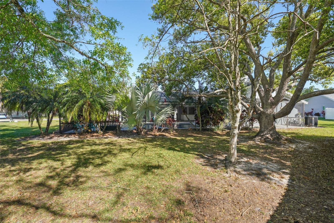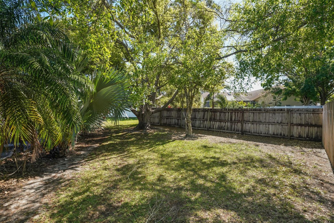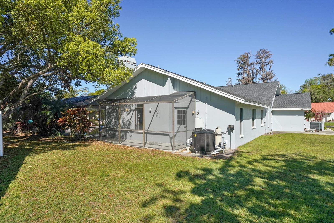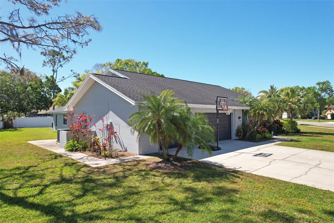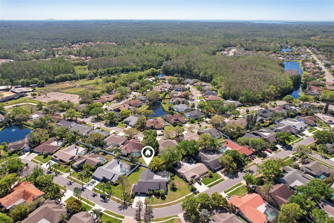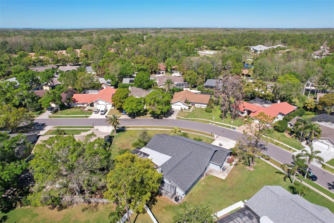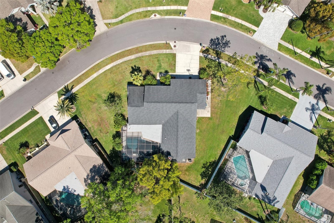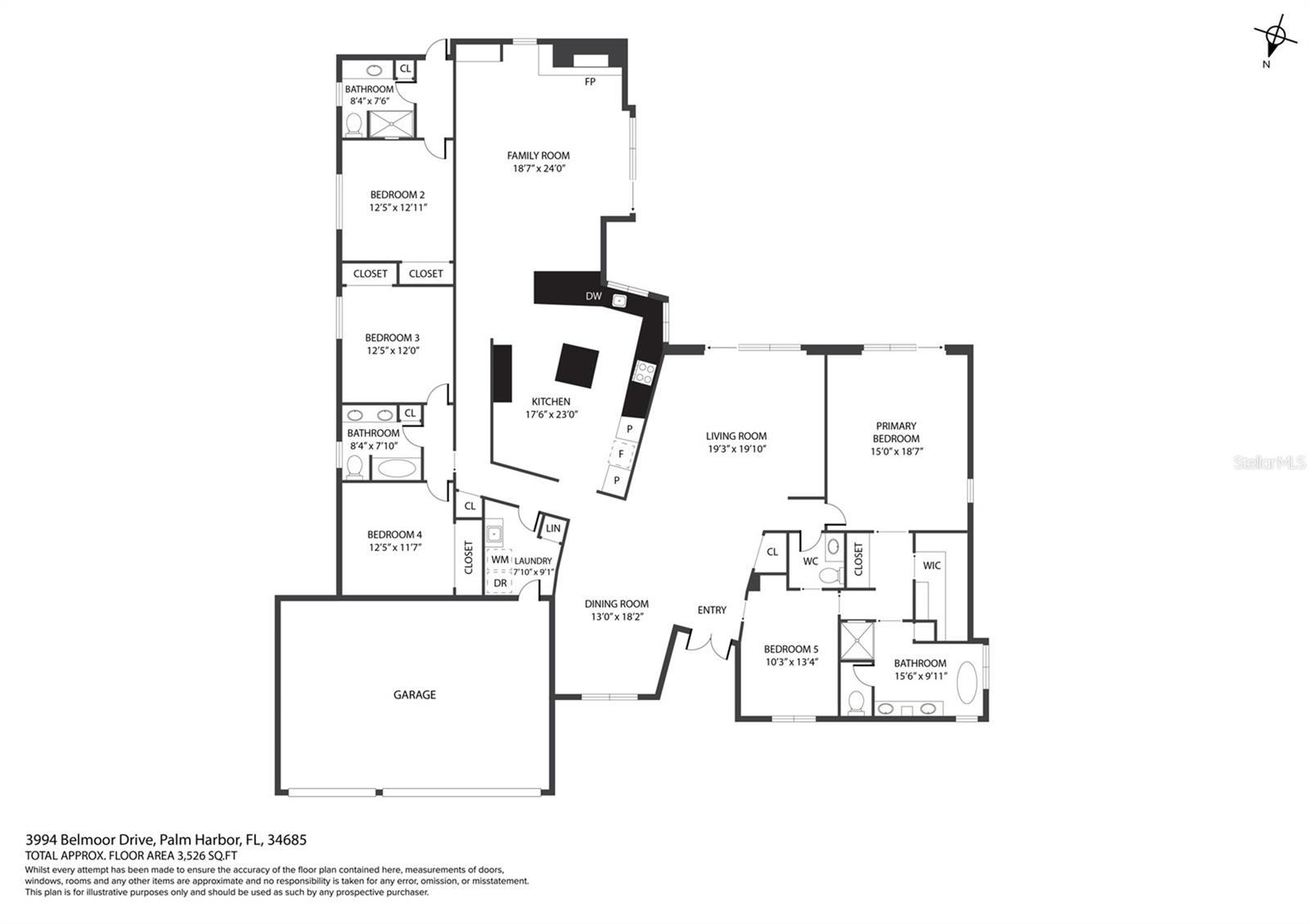3994 Belmoor Drive, PALM HARBOR, FL 34685
Property Photos
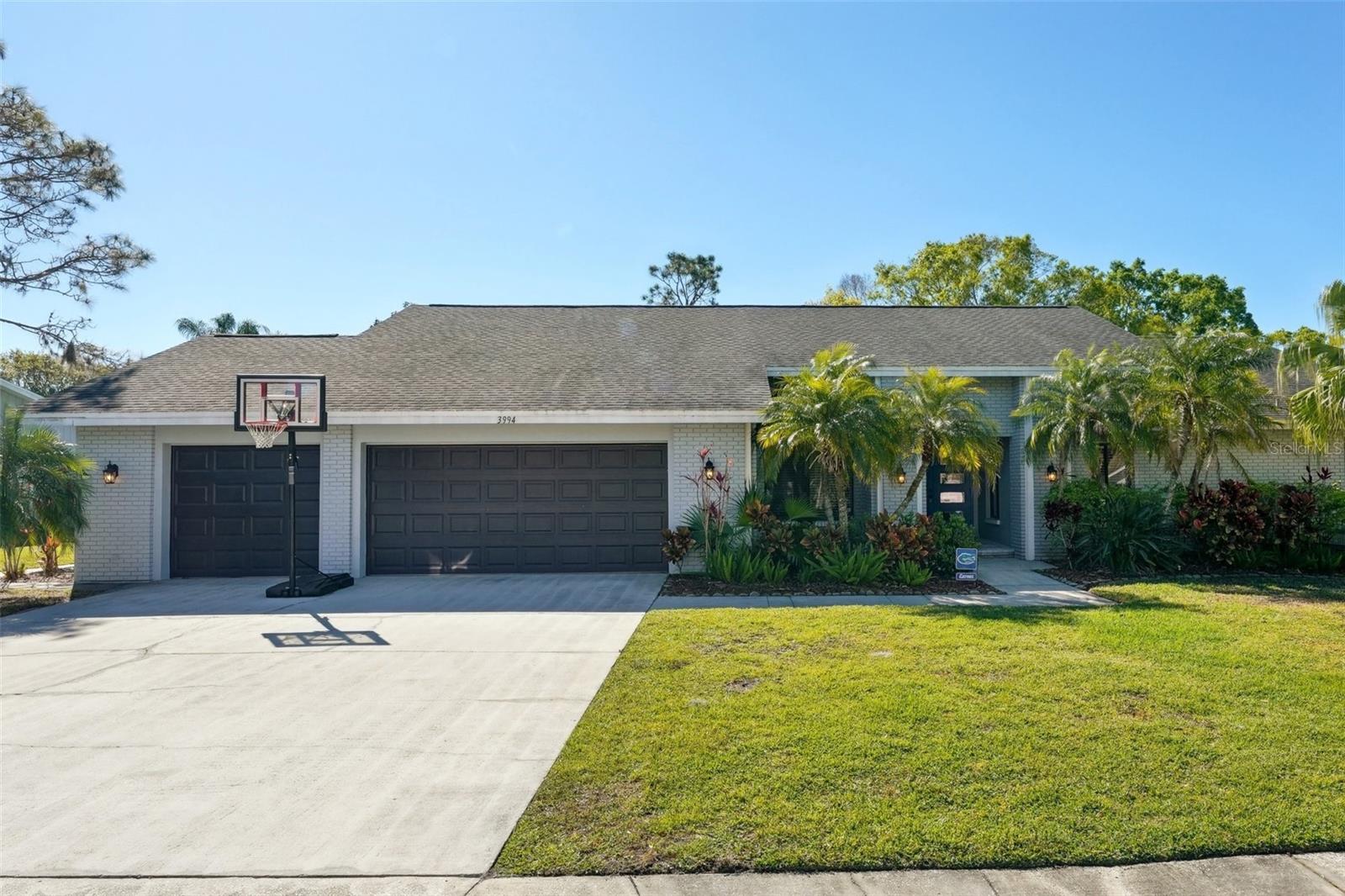
Would you like to sell your home before you purchase this one?
Priced at Only: $924,900
For more Information Call:
Address: 3994 Belmoor Drive, PALM HARBOR, FL 34685
Property Location and Similar Properties
- MLS#: TB8364398 ( Residential )
- Street Address: 3994 Belmoor Drive
- Viewed: 15
- Price: $924,900
- Price sqft: $194
- Waterfront: No
- Year Built: 1987
- Bldg sqft: 4756
- Bedrooms: 5
- Total Baths: 4
- Full Baths: 3
- 1/2 Baths: 1
- Garage / Parking Spaces: 3
- Days On Market: 5
- Additional Information
- Geolocation: 28.097 / -82.6799
- County: PINELLAS
- City: PALM HARBOR
- Zipcode: 34685
- Subdivision: Briarwick
- Elementary School: Cypress Woods Elementary PN
- Middle School: Carwise Middle PN
- High School: East Lake High PN
- Provided by: REDFIN CORPORATION
- Contact: Sylvia Haddad
- 617-458-2883

- DMCA Notice
-
DescriptionDiscover this stunning, fully remodeled home nestled in the heart of East Lake! Boasting 3,326 sq ft of elegant living space, this 5 bedroom, 3.5 bathroom residence with a 3 car garage sits on a picturesque acre lot in the highly sought after Ridgemoor community. Step through the grand double doors into a bright and open living and dining area with breathtaking pool views. The home features plank tile flooring throughout, adding a modern touch. The gourmet kitchen is a chefs dreamcompletely redesigned with sleek quartz countertops, an oversized island, a breakfast bar, and a cozy eat in area. Outfitted with top of the line stainless steel appliancesincluding a refrigerator with an ice maker and water dispenser, range, built in microwave, and dishwasherit seamlessly flows into the inviting family room, complete with a wood burning fireplace. Retreat to the luxurious primary suite, where vaulted ceilings, a separate dressing area with vanity, and an expansive walk in California closet provide the ultimate in organization. The spa like primary bath offers a garden soaking tub, a step in shower, a linen closet, and a private water closet. Step outside to your private oasisa massive screened in pool and spa area with a covered lanai, perfect for entertaining, swimming, and relaxing. With ample yard space surrounding the home, youll have plenty of room to enjoy the Florida lifestyle. The property includes a pool/spa heater (added in 2020), an air pump for the jets, an automatic pool vacuum, and essential cleaning equipment. Recent updates ensure peace of mind: New Roof: November 2019 New AC: February 2021 New Water Heater: April 2023 Ridgemoor offers a serene and active lifestyle with scenic walking and biking trails, tennis and basketball courts, a playground, and close proximity to John Chestnut Park. Enjoy the beauty of Lake Tarpon with waterfront views, boat access, picnic pavilions, and a dog park. Plus, youre just minutes from top rated schools, shopping, dining, airports, and award winning beaches. Dont miss this incredible opportunity to own a beautifully updated home in one of East Lakes premier communities!
Payment Calculator
- Principal & Interest -
- Property Tax $
- Home Insurance $
- HOA Fees $
- Monthly -
For a Fast & FREE Mortgage Pre-Approval Apply Now
Apply Now
 Apply Now
Apply NowFeatures
Building and Construction
- Covered Spaces: 0.00
- Exterior Features: Irrigation System, Outdoor Shower, Private Mailbox, Sidewalk, Sliding Doors, Sprinkler Metered
- Fencing: Fenced
- Flooring: Ceramic Tile
- Living Area: 3326.00
- Roof: Concrete, Shingle
Land Information
- Lot Features: Corner Lot, Landscaped, Near Golf Course, Oversized Lot, Private
School Information
- High School: East Lake High-PN
- Middle School: Carwise Middle-PN
- School Elementary: Cypress Woods Elementary-PN
Garage and Parking
- Garage Spaces: 3.00
- Open Parking Spaces: 0.00
- Parking Features: Driveway, Garage Door Opener
Eco-Communities
- Pool Features: Auto Cleaner, Child Safety Fence, Deck, Gunite, Heated, In Ground, Lighting, Outside Bath Access, Pool Sweep, Screen Enclosure, Self Cleaning, Tile
- Water Source: Public
Utilities
- Carport Spaces: 0.00
- Cooling: Central Air
- Heating: Central, Electric
- Pets Allowed: Yes
- Sewer: Public Sewer
- Utilities: BB/HS Internet Available, Cable Connected, Electricity Connected, Fire Hydrant, Phone Available, Public, Sewer Connected, Street Lights, Underground Utilities, Water Connected
Amenities
- Association Amenities: Basketball Court, Park, Playground, Recreation Facilities, Tennis Court(s)
Finance and Tax Information
- Home Owners Association Fee Includes: Maintenance Grounds, Management, Recreational Facilities, Security
- Home Owners Association Fee: 723.00
- Insurance Expense: 0.00
- Net Operating Income: 0.00
- Other Expense: 0.00
- Tax Year: 2024
Other Features
- Appliances: Dishwasher, Disposal, Electric Water Heater, Microwave, Range, Range Hood, Refrigerator
- Association Name: Briarwick HO/ Monarch Assoc Mgmt
- Country: US
- Interior Features: Accessibility Features, Built-in Features, Cathedral Ceiling(s), Ceiling Fans(s), Chair Rail, Dry Bar, Eat-in Kitchen, High Ceilings, Kitchen/Family Room Combo, Living Room/Dining Room Combo, Open Floorplan, Primary Bedroom Main Floor, Solid Surface Counters, Solid Wood Cabinets, Split Bedroom, Stone Counters, Thermostat, Vaulted Ceiling(s), Walk-In Closet(s), Window Treatments
- Legal Description: BRIARWICK LOT 12
- Levels: One
- Area Major: 34685 - Palm Harbor
- Occupant Type: Owner
- Parcel Number: 35-27-16-11155-000-0120
- Style: Mid-Century Modern
- View: Pool, Trees/Woods
- Views: 15
- Zoning Code: RPD-2.5_1.0
Nearby Subdivisions
Anchorage Of Tarpon Lake
Aylesford Ph 1
Balintore
Boot Ranch Eagle Ridge Ph A
Boot Ranch Eagle Watch
Boot Ranch Eagle Watch Ph A
Briarwick
Brooker Creek
Brookhaven
Chattam Landing Ph Ii
Coventry Village
Coventry Village Ph 1
Eagle Cove
Foxberry Run
Glenridge East
Juniper Bay Ph 4
Juniper Bay Phase 4
Kylemont
Myrtle Point Ph 1
Oakmont
Presidents Landing Ph 2
Salem Square
Salem Village
Tarpon Woods 2nd Add Rep
Tarpon Woods 4th Add
Tarpon Woods Third Add
Waterford At Palm Harbor Luxur
Westwind
Windemere



