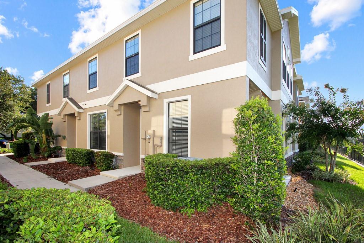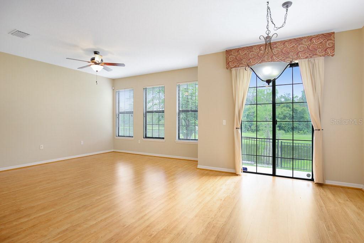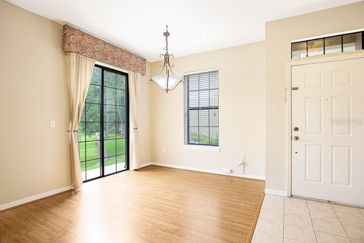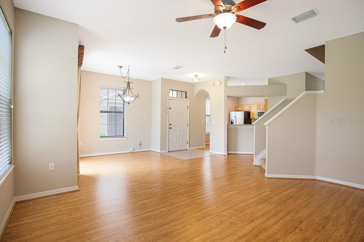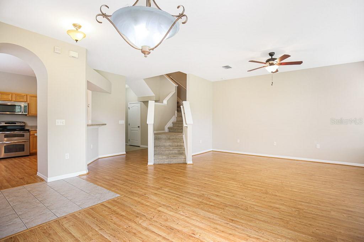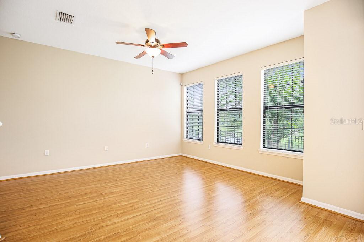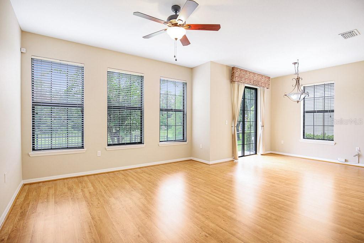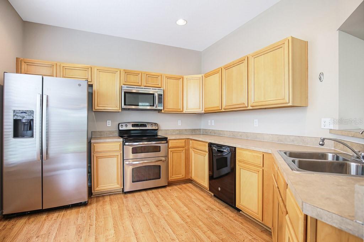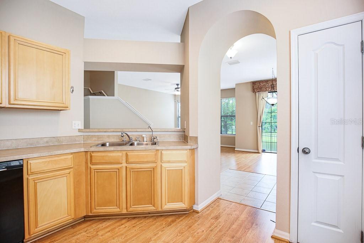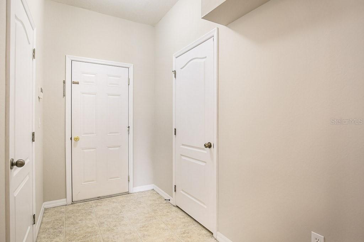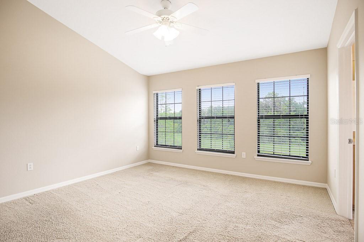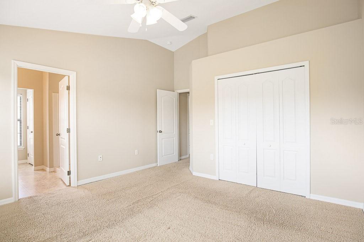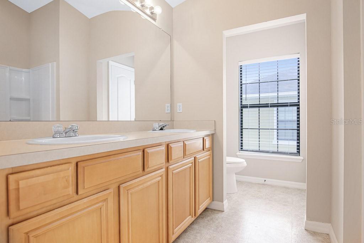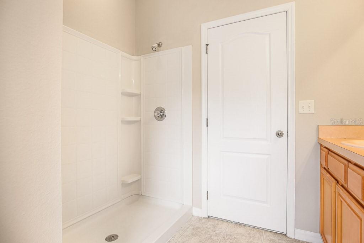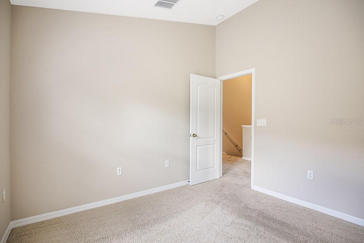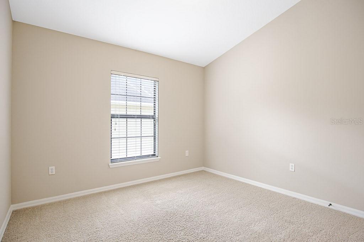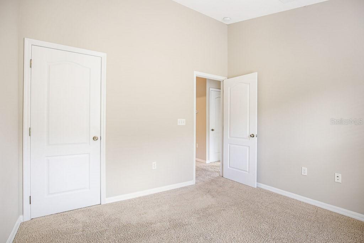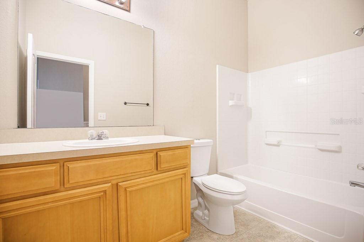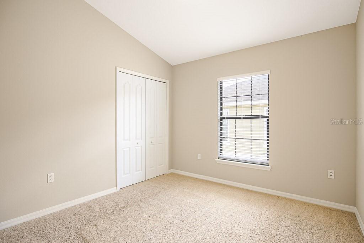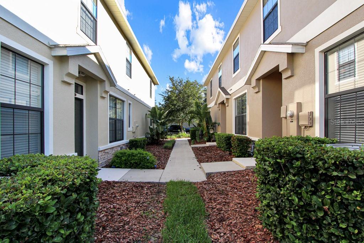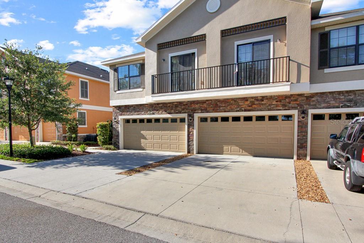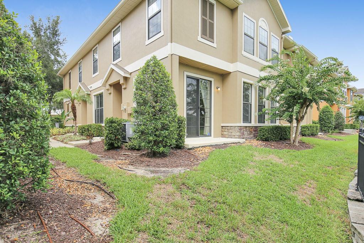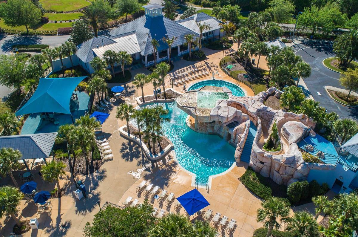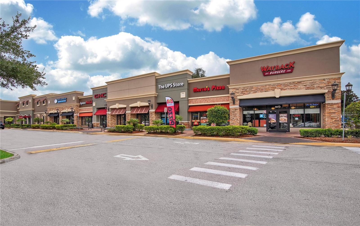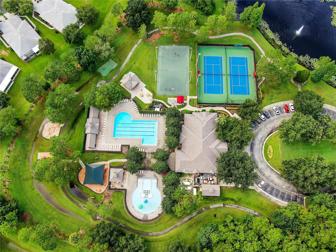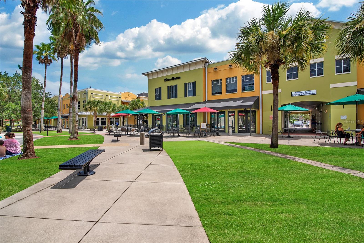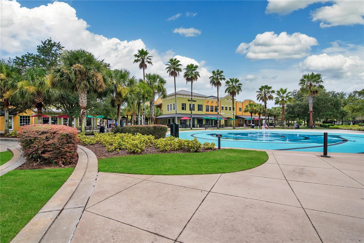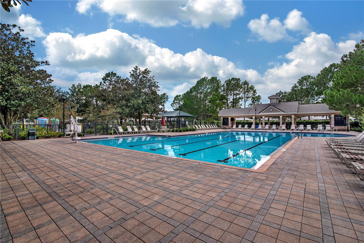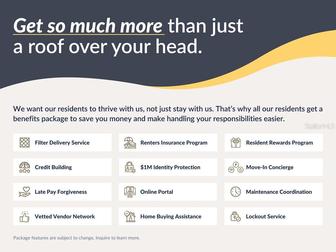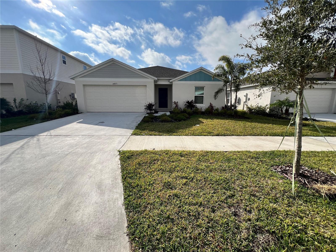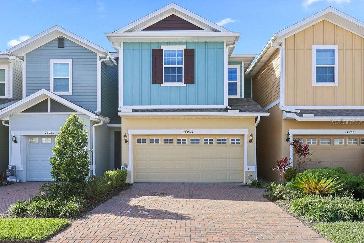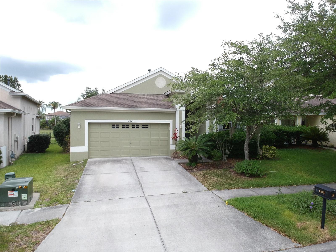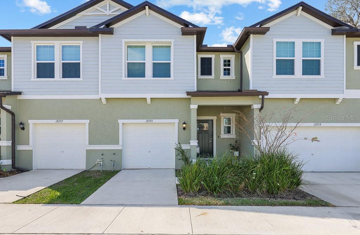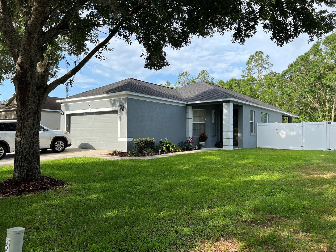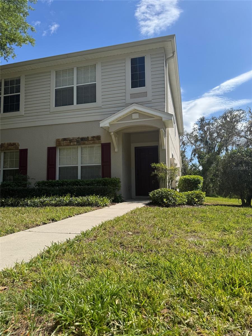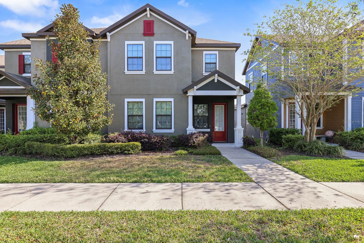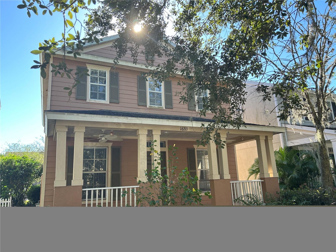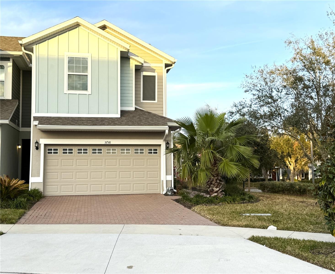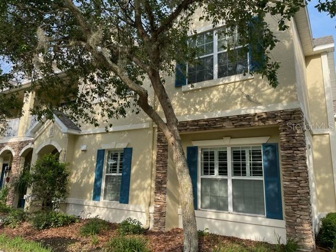16513 Kingletridge Avenue, LITHIA, FL 33547
Property Photos
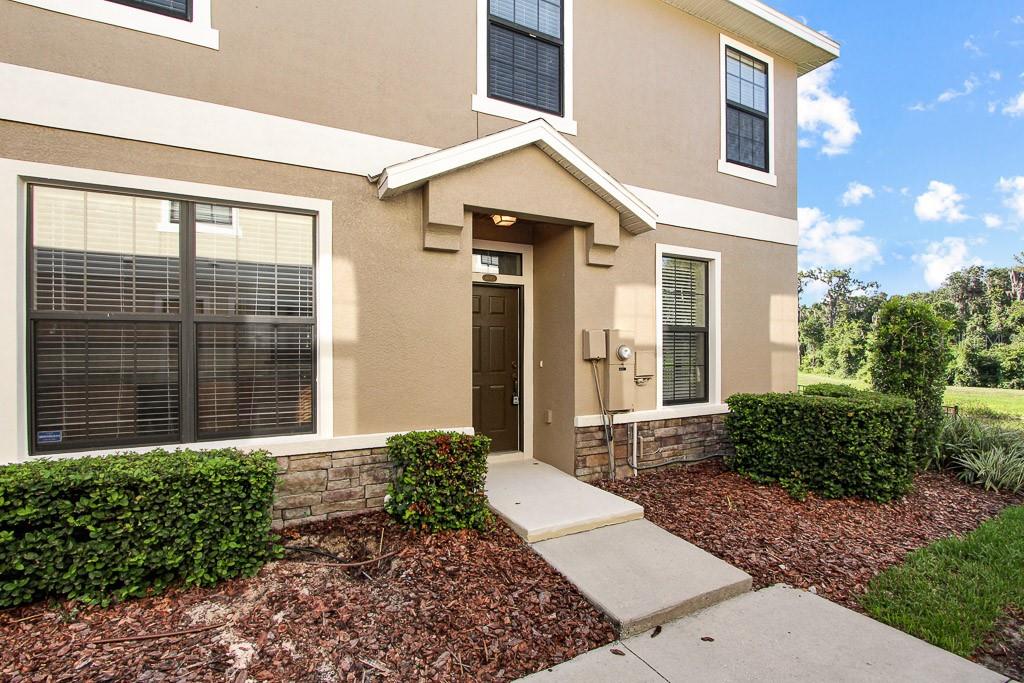
Would you like to sell your home before you purchase this one?
Priced at Only: $2,300
For more Information Call:
Address: 16513 Kingletridge Avenue, LITHIA, FL 33547
Property Location and Similar Properties
- MLS#: TB8364325 ( Residential Lease )
- Street Address: 16513 Kingletridge Avenue
- Viewed: 16
- Price: $2,300
- Price sqft: $1
- Waterfront: No
- Year Built: 2008
- Bldg sqft: 2045
- Bedrooms: 3
- Total Baths: 3
- Full Baths: 2
- 1/2 Baths: 1
- Garage / Parking Spaces: 2
- Days On Market: 14
- Additional Information
- Geolocation: 27.8519 / -82.2054
- County: HILLSBOROUGH
- City: LITHIA
- Zipcode: 33547
- Subdivision: Fishhawk Ranch Ph 2 Tract 12b
- Elementary School: Fishhawk Creek HB
- Middle School: Randall HB
- High School: Newsome HB
- Provided by: EATON REALTY
- Contact: Daniel Rothrock
- 813-672-8022

- DMCA Notice
-
DescriptionThis inviting 3 bedroom, 2.5 bath Kinglet Ridge townhome is ready to welcome you. Step inside and experience the warmth of this cozy retreat spread across two floors. As you enter, you're greeted by the charm of ceramic tile and beautiful wood laminate flooring that flows seamlessly throughout the first floor. The spacious living area features volume ceilings, creating an open and airy atmosphere perfect for relaxation or entertaining. Step out onto your patio and soak in the beauty of the surroundings and views of the nearby pond. Cooking is a delight in the quaint kitchen adorned with 42 cabinetry and stainless steel appliances, including a microwave, electric range, refrigerator, and dishwasher. Convenience meets functionality with the first floor powder room boasting a linen closet, pedestal sink. There is washer/dryer hookups in the adjacent utility room. Head upstairs to discover your private oasis. The Primary retreat beckons with plant shelving, a sizable walk in closet, and an en suite bathroom featuring a dual vanity and ample cabinetry. Two additional bedrooms share a well appointed second bathroom, completing the upstairs layout. With a side door entry and a 2 car garage providing ample space for vehicles and storage, this townhome offers both comfort and practicality. As a resident of FishHawk Ranch, you'll enjoy access to a plethora of amenities, including 30+ miles of trails, pools, fitness centers, tennis and basketball courts, and A rated schools, making it an ideal place to call home for families and outdoor enthusiasts alike. Complete lawn maintenance, including mowing, shrub pruning, irrigation system service, turf and plant fertilization and plant pest control, is provided by the HOA. NOTE: Additional $59/mo. Resident Benefits Package is required and includes a host of time and money saving perks, including monthly air filter delivery, concierge utility setup, on time rent rewards, $1M identity fraud protection, credit building, online maintenance and rent payment portal, one lockout service, and one late rent pass. Renters Liability Insurance Required. Call to learn more about our Resident Benefits Package.
Payment Calculator
- Principal & Interest -
- Property Tax $
- Home Insurance $
- HOA Fees $
- Monthly -
For a Fast & FREE Mortgage Pre-Approval Apply Now
Apply Now
 Apply Now
Apply NowFeatures
Building and Construction
- Covered Spaces: 0.00
- Exterior Features: Irrigation System
- Flooring: Carpet, Ceramic Tile, Wood
- Living Area: 1594.00
School Information
- High School: Newsome-HB
- Middle School: Randall-HB
- School Elementary: Fishhawk Creek-HB
Garage and Parking
- Garage Spaces: 2.00
- Open Parking Spaces: 0.00
- Parking Features: Garage Door Opener, Garage Faces Rear, Garage Faces Side
Eco-Communities
- Pool Features: Gunite, In Ground
- Water Source: Public
Utilities
- Carport Spaces: 0.00
- Cooling: Central Air
- Heating: Central, Natural Gas
- Pets Allowed: Breed Restrictions, Size Limit, Yes
- Sewer: Public Sewer
- Utilities: BB/HS Internet Available, Cable Available, Cable Connected, Electricity Available, Natural Gas Available, Public, Sewer Connected, Street Lights, Underground Utilities, Water Connected
Amenities
- Association Amenities: Clubhouse, Fitness Center, Gated, Playground, Tennis Court(s)
Finance and Tax Information
- Home Owners Association Fee: 0.00
- Insurance Expense: 0.00
- Net Operating Income: 0.00
- Other Expense: 0.00
Rental Information
- Tenant Pays: Re-Key Fee
Other Features
- Appliances: Dishwasher, Dryer, Microwave, Range, Refrigerator, Washer
- Association Name: Eaton Realty LLC
- Association Phone: 813 672 8022
- Country: US
- Furnished: Unfurnished
- Interior Features: Ceiling Fans(s), Eat-in Kitchen, High Ceilings, Living Room/Dining Room Combo, Solid Surface Counters, Solid Wood Cabinets, Thermostat, Walk-In Closet(s)
- Levels: Two
- Area Major: 33547 - Lithia
- Occupant Type: Tenant
- Parcel Number: U-21-30-21-9CQ-000007-00002.0
- Views: 16
Owner Information
- Owner Pays: Grounds Care, Water
Similar Properties
Nearby Subdivisions
Creek Rdg Preserve Ph 1
Fiishhawk Ranch West Ph 2a
Fishhawk Ranch Ph 1
Fishhawk Ranch Ph 2 Prcl
Fishhawk Ranch Ph 2 Tr 1
Fishhawk Ranch Ph 2 Tract 12b
Fishhawk Ranch Starling
Fishhawk Ranch Towncenter Ph 1
Fishhawk Ranch Towncenter Phas
Fishhawk Ranch Twnhms Ph
Fishhawk Ranch West Ph 2a2b
Fishhawk Ranch West Townhomes
Fishhawk Ranch West Twnhms
Hawk Twnhms
Hinton Hawkstone
Hinton Hawkstone Ph 2a 2b2
Luxury Condo At Fishhaw
Starling Fishhawk Ranch



