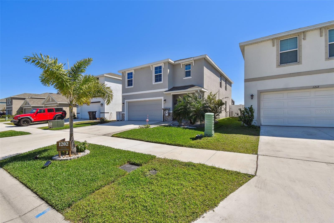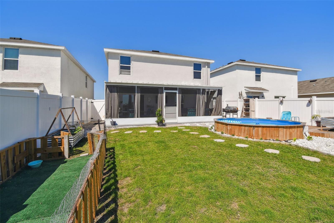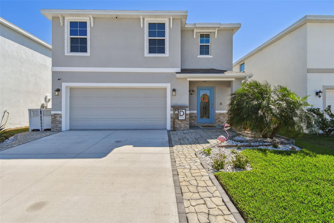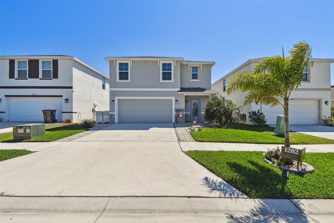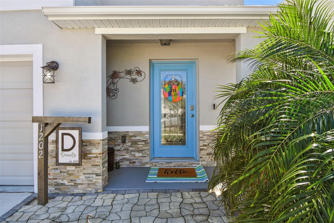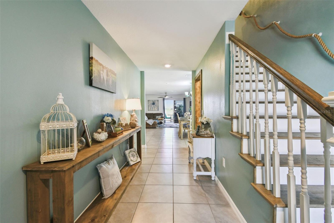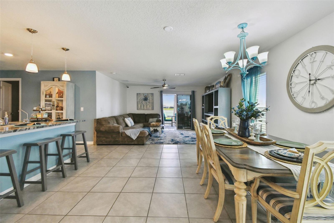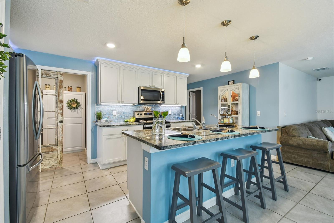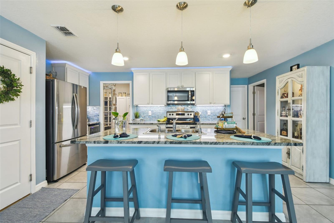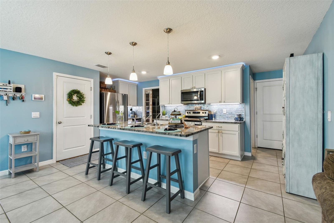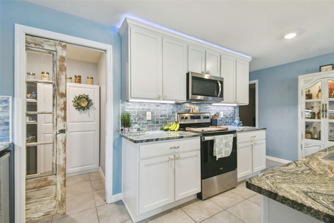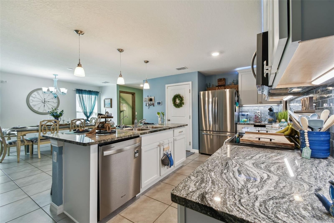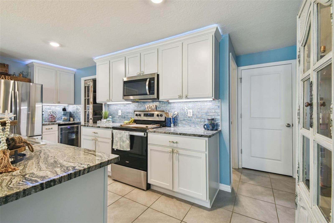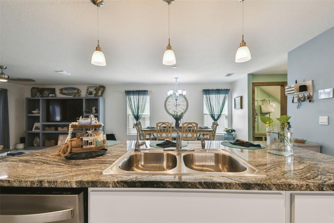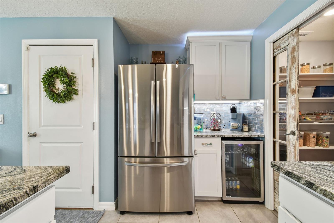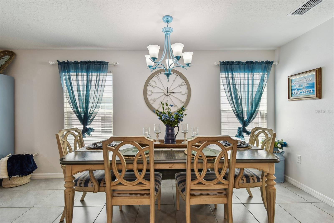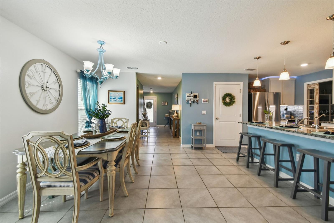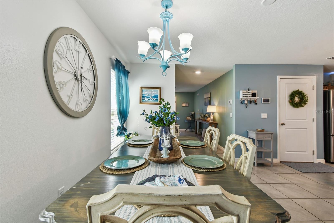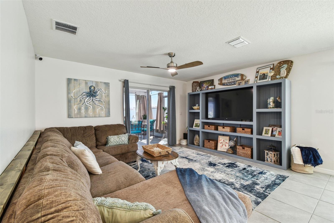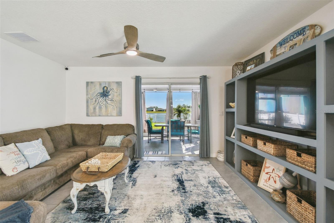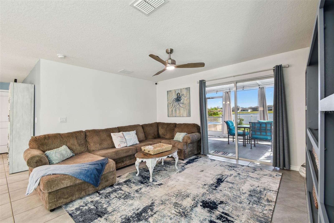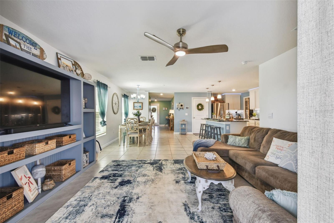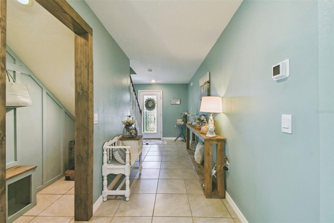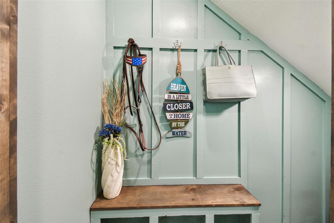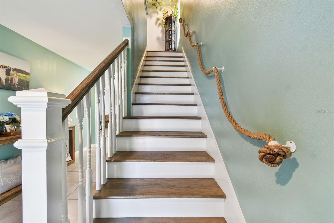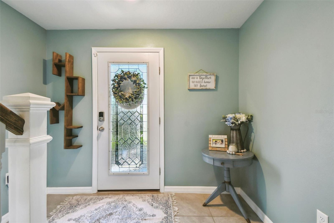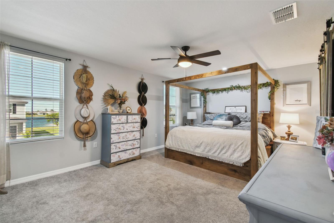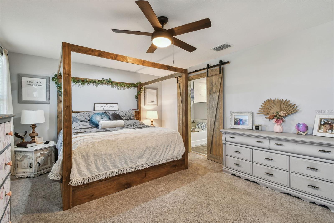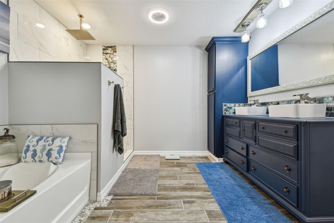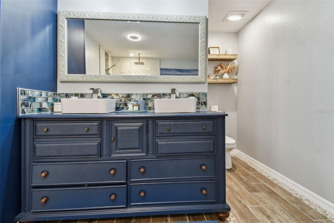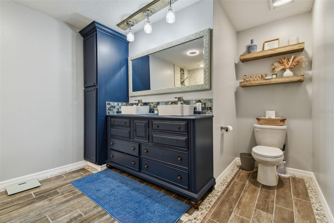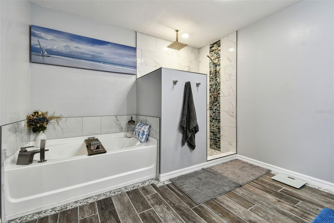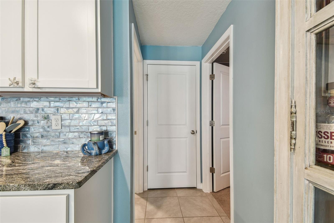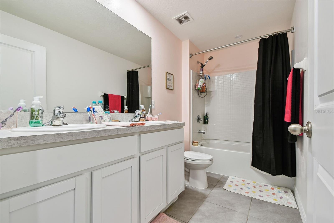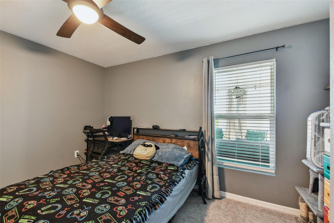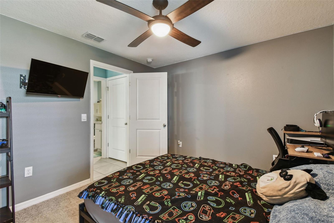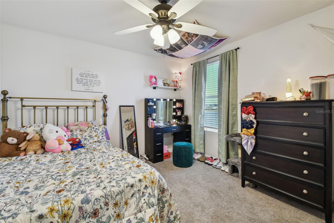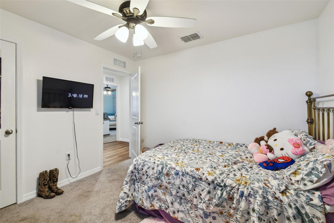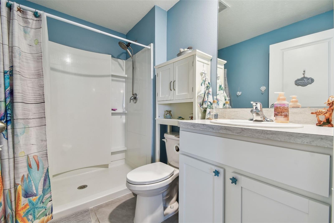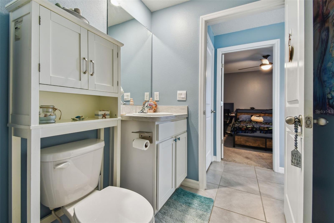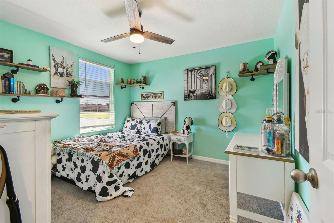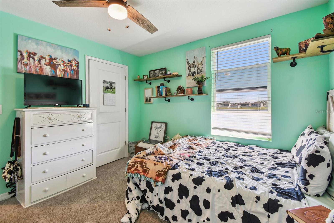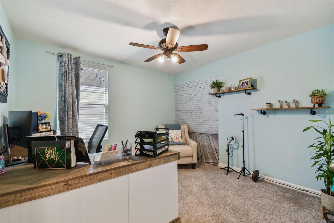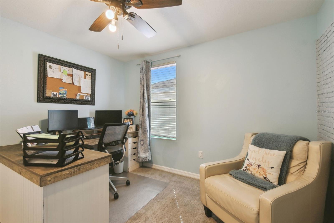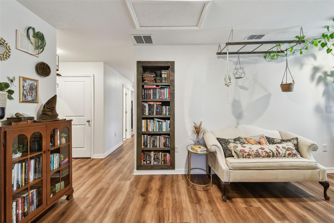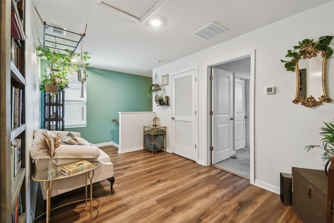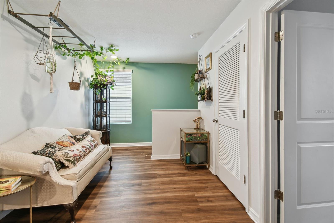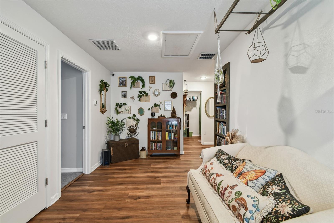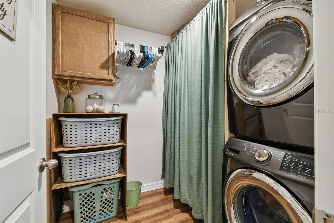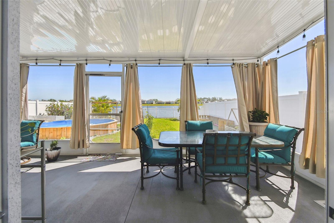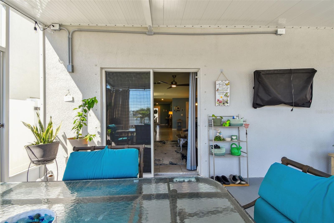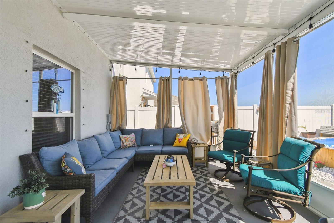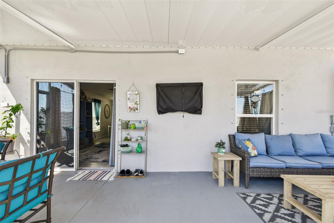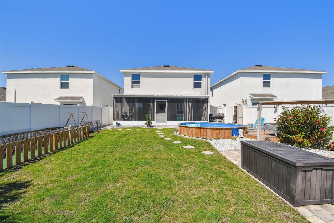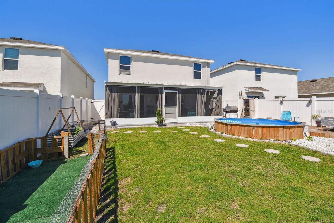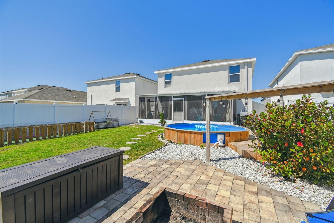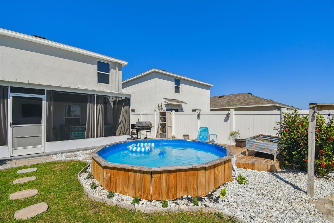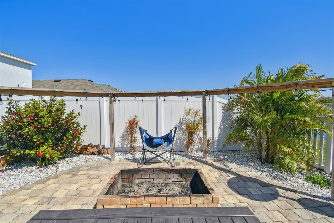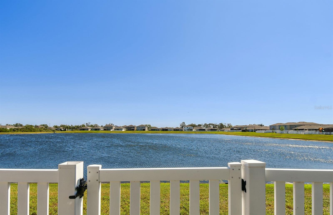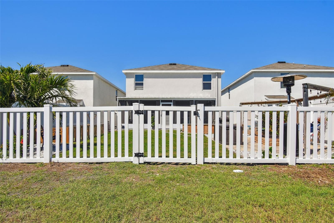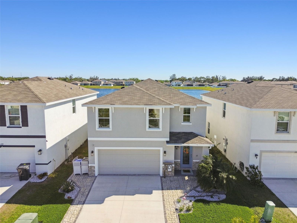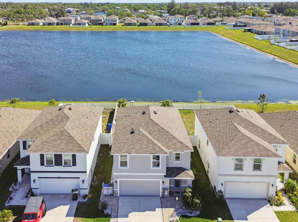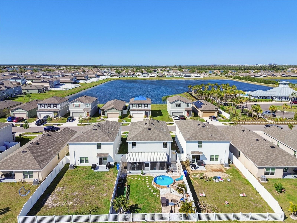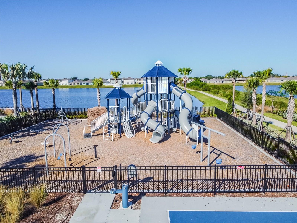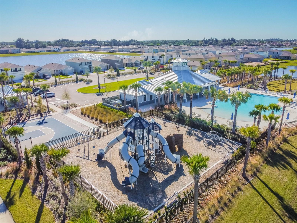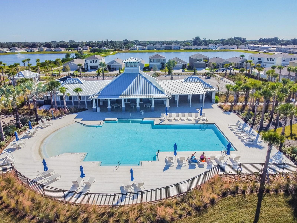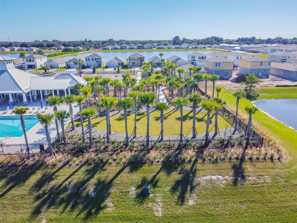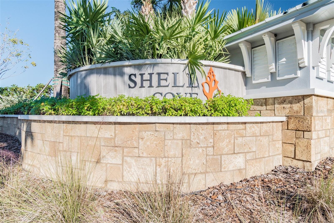1202 7th Avenue Nw, RUSKIN, FL 33570
Property Photos
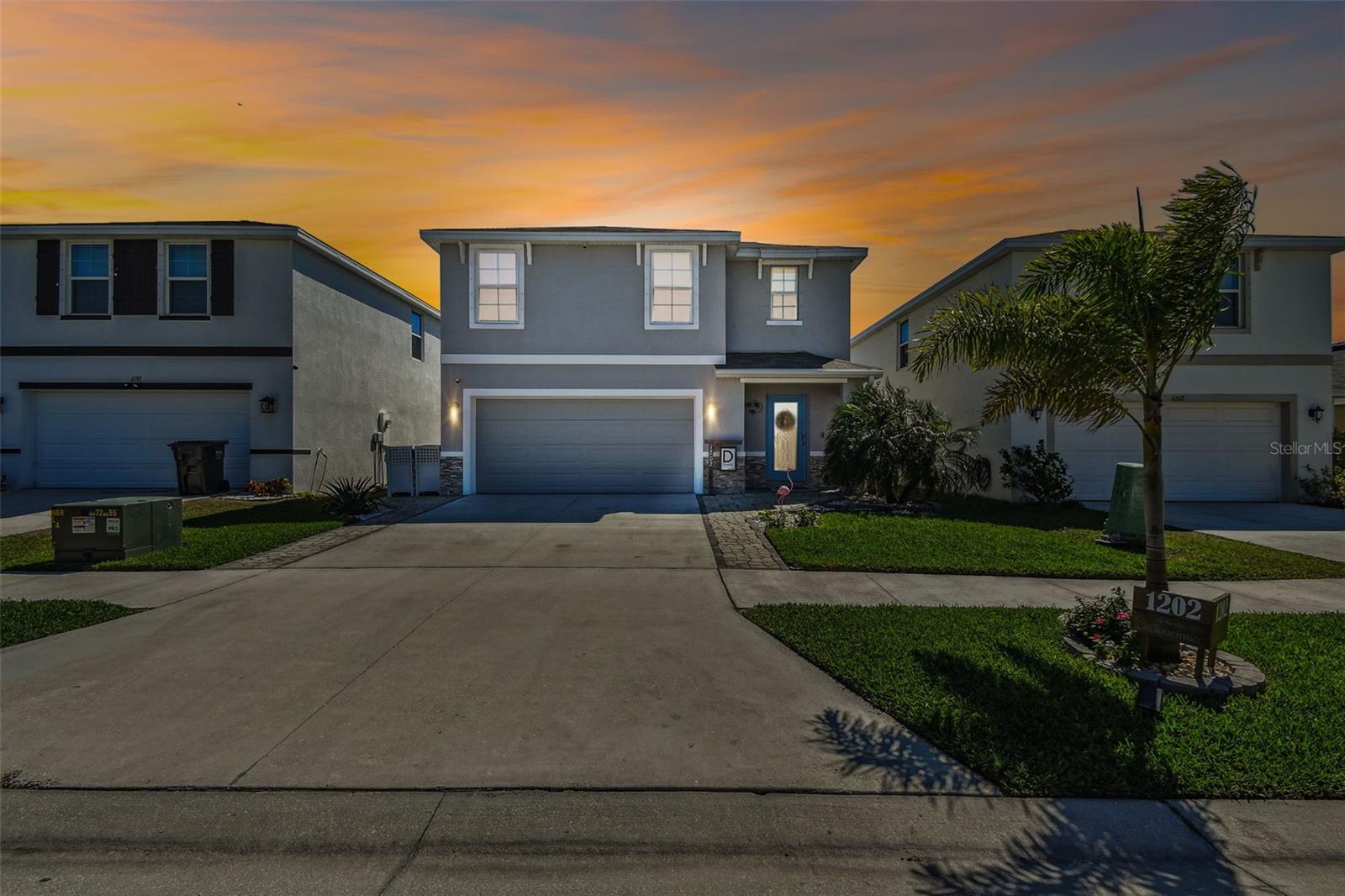
Would you like to sell your home before you purchase this one?
Priced at Only: $425,000
For more Information Call:
Address: 1202 7th Avenue Nw, RUSKIN, FL 33570
Property Location and Similar Properties
- MLS#: TB8364222 ( Single Family )
- Street Address: 1202 7th Avenue Nw
- Viewed: 14
- Price: $425,000
- Price sqft: $143
- Waterfront: Yes
- Wateraccess: Yes
- Waterfront Type: Pond
- Year Built: 2021
- Bldg sqft: 2970
- Bedrooms: 5
- Total Baths: 3
- Full Baths: 3
- Garage / Parking Spaces: 2
- Days On Market: 8
- Additional Information
- Geolocation: 27.7241 / -82.4489
- County: HILLSBOROUGH
- City: RUSKIN
- Zipcode: 33570
- Subdivision: Shell Cove Phase I
- Elementary School: Thompson
- Middle School: Shields
- High School: Lennard
- Provided by: BAY REALTY OF FLORIDA
- Contact: Richard Dombrowski

- DMCA Notice
-
DescriptionNestled on a tranquil street in Shell Cove, this exquisite 5 bedroom, 3 bathroom residence offers a serene setting overlooking a scenic pond and is just a short walk across the street from the community center. The meticulously designed custom landscaping sets a remarkable tone for the homes custom interior features. Upon entering through the lead glass front door, you are greeted by a spacious foyer with elegant ceramic tile floors and a beautifully crafted wood tread staircase that leads to the second floor. Adjacent to the foyer, a thoughtfully designed entry nook beneath the stairs serves as an ideal drop zone or pet area. Beyond this, the open concept living space flows seamlessly between the dining room, kitchen, and family room, all adorned with ceramic tile flooring. The dining room is bathed in natural light, creating a welcoming atmosphere. The kitchen is a culinary enthusiast's dream, featuring a large island with three beautiful pendant lights, stainless steel appliances (including a refrigerator that is only one year old and a beverage fridge that is only two), tall cabinetry, a striking tile backsplash, crown molding, and both under cabinet and over cabinet lighting for added ambiance. The oversized pantry has ample shelving and an antique glass pocket door that adds a unique touch of character. The spacious family room is perfect for relaxing and includes a sliding glass door that leads to your private tropical retreat. The expansive, covered, and screened lanai offers a peaceful outdoor escape, while the large backyard boasts a wading pool, fire pit, pergola with swing and hammock attachments, and a PVC privacy fence that still provides unobstructed views of the scenic pond. On the first floor, you'll also find a generously sized guest bedroom with a walk in closet and a full guest bathroom with a walk in shower. Ascend the beautiful staircase with oak treads to the second floor, where youll be welcomed by a stunning loft with luxury vinyl plank flooring and a custom built bookcase. The master suite is a true sanctuary, featuring an expansive layout and a large walk in closet. Dual custom barn doors lead into the elegant master bathro
Payment Calculator
- Principal & Interest -
- Property Tax $
- Home Insurance $
- HOA Fees $
- Monthly -
For a Fast & FREE Mortgage Pre-Approval Apply Now
Apply Now
 Apply Now
Apply NowFeatures
Other Features
- Views: 14
Nearby Subdivisions
Bahia Lakes Ph 2
Bahia Lakes Ph 3
Bahia Lakes Ph 4
Bayou Pass Village Ph Four
Bayou Pass Villg Ph Three
Brookside
Brookside Estates
Hawks Point Ph 1b1
Hawks Point Ph 1c
Hawks Point Ph 1c2 1d1
Hawks Point Ph 1d2
Lost River Preserve Ph I
Mira Lago West Ph 1
Mira Lago West Ph 2b
North Branch Shores
Point Heron
River Bend Ph 1b
River Bend Ph 4a
River Bend Ph 4b
Riverbend West Ph 1
Ruskin City Map Of
Shell Cove Ph 2
South Haven
Spencer Crk Ph 1
Spyglass At River Bend
Wellington North At Bay Park
Wellington South At Bay Park
Wynnmere West Ph 1
Wynnmere West Ph 2 3



