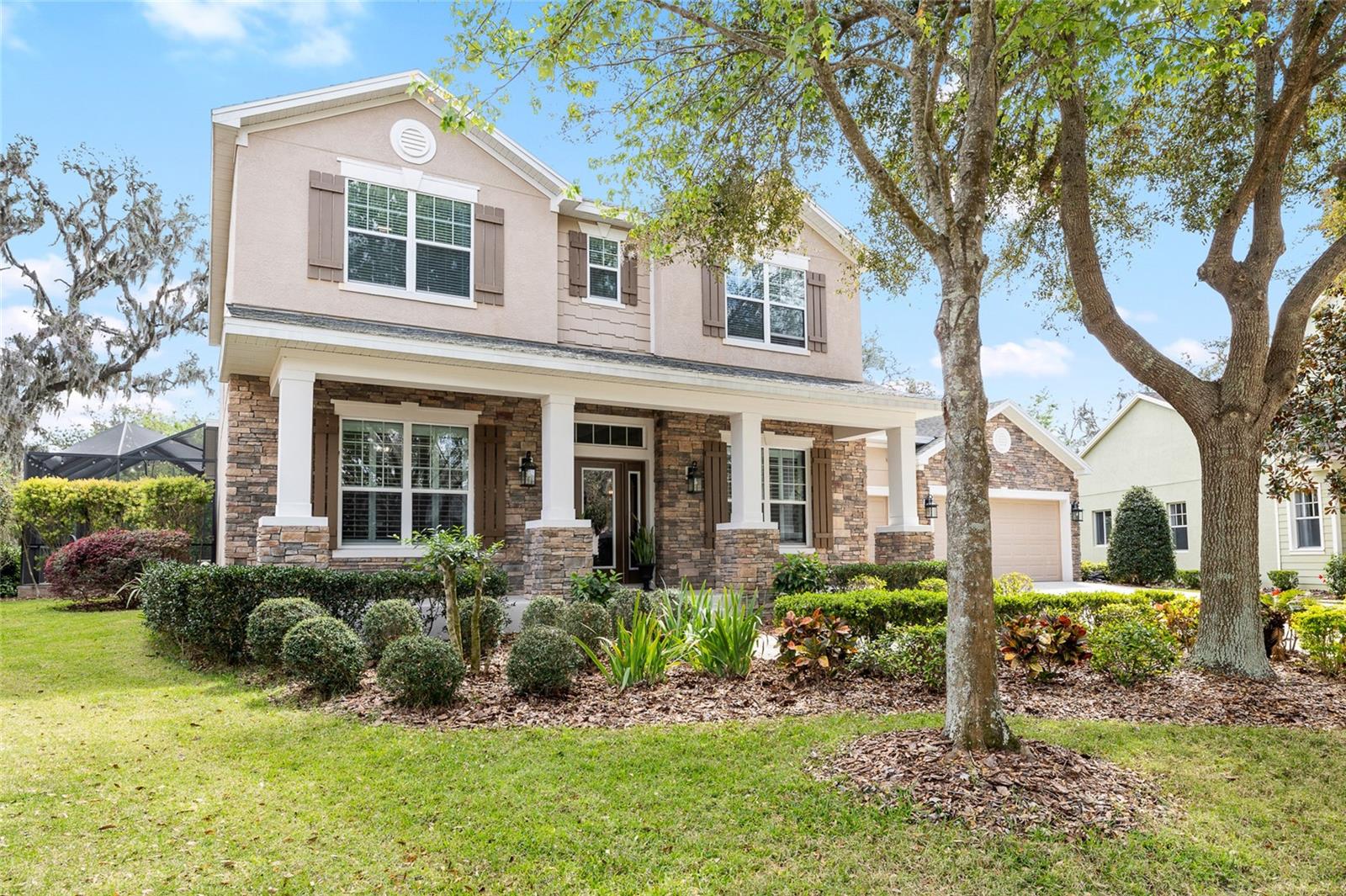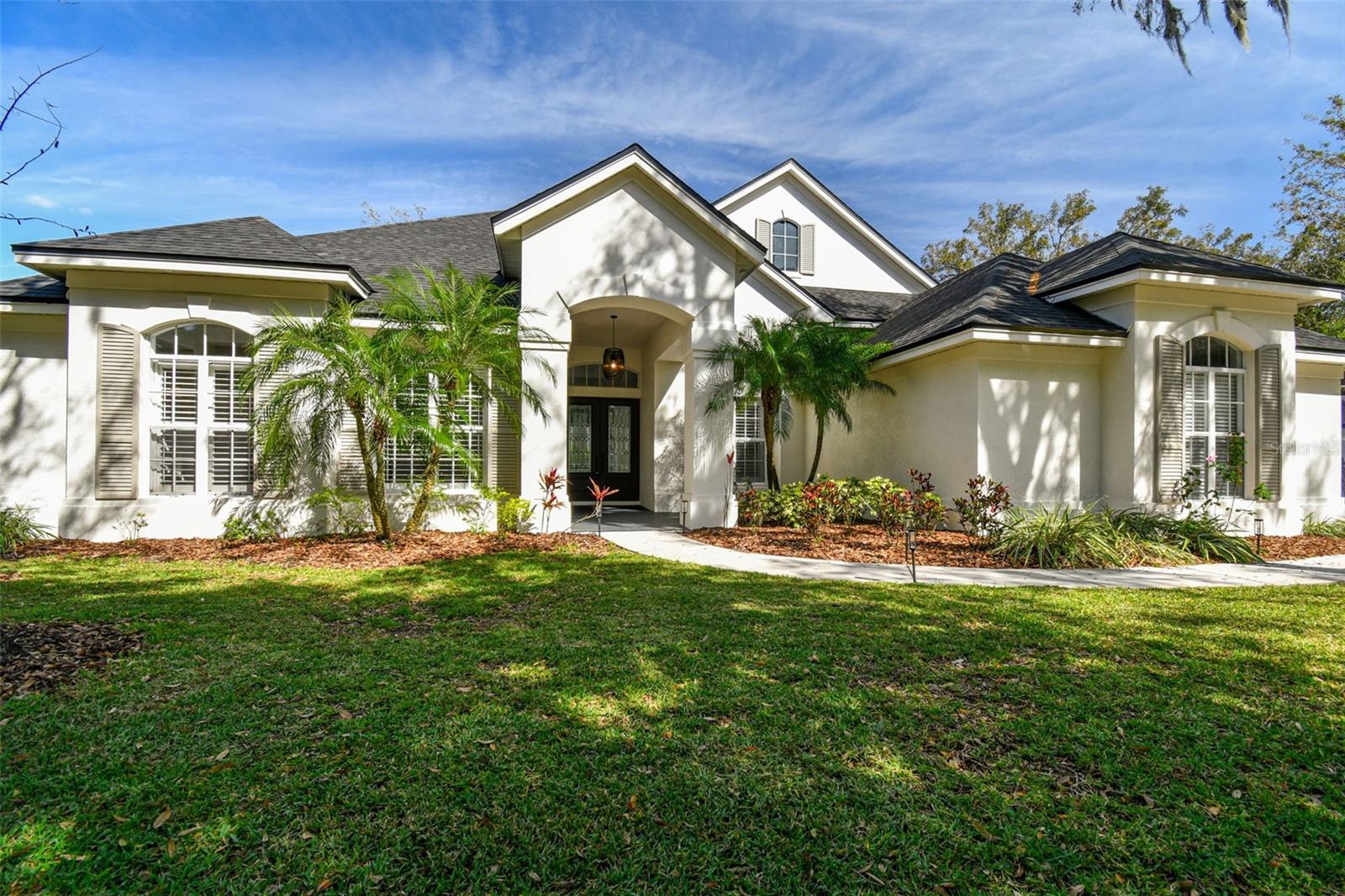6130 Kestrelridge Drive, LITHIA, FL 33547
Property Photos

Would you like to sell your home before you purchase this one?
Priced at Only: $959,000
For more Information Call:
Address: 6130 Kestrelridge Drive, LITHIA, FL 33547
Property Location and Similar Properties






- MLS#: TB8364140 ( Residential )
- Street Address: 6130 Kestrelridge Drive
- Viewed: 29
- Price: $959,000
- Price sqft: $195
- Waterfront: No
- Year Built: 2004
- Bldg sqft: 4928
- Bedrooms: 4
- Total Baths: 4
- Full Baths: 3
- 1/2 Baths: 1
- Garage / Parking Spaces: 3
- Days On Market: 7
- Additional Information
- Geolocation: 27.8358 / -82.2358
- County: HILLSBOROUGH
- City: LITHIA
- Zipcode: 33547
- Subdivision: Fishhawk Ranch Ph 2 Parcels S
- Elementary School: Bevis HB
- Middle School: Randall HB
- High School: Newsome HB
- Provided by: WESTON GROUP
- Contact: Monica Guillen
- 813-530-4338

- DMCA Notice
Description
Luxury private pool home! Replaced roof 2023! This sprawling one story 4 bedroom, 3. 5 bathroom home is located in the desirable fishhawk ranch community! Filled with scenic ponds and paved trails, resort style amenities, clubhouses, parks and playgrounds, and zoned for all a rated schools! Upon arrival, you will notice the well maintained exterior with lush landscaping and a side entry 3 car garage! Step inside and gaze at the high ceilings with beautiful decorative trey areas showcased with crown molding! Tile floors throughout! Next to the entryway is a private office or study with glass french doors and a conveniently located half bath! The home has an open floorplan, with a separate living room and family room. The fully remodeled kitchen overlooks the dining room and features a center island & counter height breakfast bar, walk in pantry, quartz countertops, tiled backspash, and high end stainless steel appliances including a brand new refrigerator! The owner's suite has 2 large walk in closets with the ensuite bathroom featuring extended double vanities (both with sinks), separate garden tub, & fully tiled walk in shower! The home also includes a bonus room! Outside is the heated saltwater pool & spa which is fully screened in! Recently built in 2020! Along with a covered area on the lanai perfect for outdoor seating and dining! Plus, a partially fenced in backyard! Don't miss out on this one! Call today to schedule a private viewing!
Description
Luxury private pool home! Replaced roof 2023! This sprawling one story 4 bedroom, 3. 5 bathroom home is located in the desirable fishhawk ranch community! Filled with scenic ponds and paved trails, resort style amenities, clubhouses, parks and playgrounds, and zoned for all a rated schools! Upon arrival, you will notice the well maintained exterior with lush landscaping and a side entry 3 car garage! Step inside and gaze at the high ceilings with beautiful decorative trey areas showcased with crown molding! Tile floors throughout! Next to the entryway is a private office or study with glass french doors and a conveniently located half bath! The home has an open floorplan, with a separate living room and family room. The fully remodeled kitchen overlooks the dining room and features a center island & counter height breakfast bar, walk in pantry, quartz countertops, tiled backspash, and high end stainless steel appliances including a brand new refrigerator! The owner's suite has 2 large walk in closets with the ensuite bathroom featuring extended double vanities (both with sinks), separate garden tub, & fully tiled walk in shower! The home also includes a bonus room! Outside is the heated saltwater pool & spa which is fully screened in! Recently built in 2020! Along with a covered area on the lanai perfect for outdoor seating and dining! Plus, a partially fenced in backyard! Don't miss out on this one! Call today to schedule a private viewing!
Payment Calculator
- Principal & Interest -
- Property Tax $
- Home Insurance $
- HOA Fees $
- Monthly -
For a Fast & FREE Mortgage Pre-Approval Apply Now
Apply Now
 Apply Now
Apply NowFeatures
Building and Construction
- Covered Spaces: 0.00
- Exterior Features: Private Mailbox, Sliding Doors
- Flooring: Ceramic Tile, Laminate
- Living Area: 3714.00
- Roof: Shingle
Land Information
- Lot Features: Cul-De-Sac, Sidewalk
School Information
- High School: Newsome-HB
- Middle School: Randall-HB
- School Elementary: Bevis-HB
Garage and Parking
- Garage Spaces: 3.00
- Open Parking Spaces: 0.00
- Parking Features: Garage Door Opener, Garage Faces Rear, Garage Faces Side, Oversized
Eco-Communities
- Pool Features: Heated, Indoor, Salt Water, Screen Enclosure, Vinyl
- Water Source: Public
Utilities
- Carport Spaces: 0.00
- Cooling: Central Air
- Heating: Central
- Pets Allowed: Yes
- Sewer: Public Sewer
- Utilities: Public
Amenities
- Association Amenities: Gated
Finance and Tax Information
- Home Owners Association Fee: 997.00
- Insurance Expense: 0.00
- Net Operating Income: 0.00
- Other Expense: 0.00
- Tax Year: 2024
Other Features
- Appliances: Dishwasher, Disposal, Microwave, Range, Refrigerator
- Association Name: GrandManors at FishHawk/ Rebecca Owens
- Association Phone: 8135788884
- Country: US
- Interior Features: Cathedral Ceiling(s), Ceiling Fans(s), Eat-in Kitchen, High Ceilings, Solid Surface Counters, Solid Wood Cabinets, Split Bedroom, Vaulted Ceiling(s), Walk-In Closet(s)
- Legal Description: FISHHAWK RANCH PHASE 2 PARCELS S T AND U LOT 42 BLOCK 37
- Levels: One
- Area Major: 33547 - Lithia
- Occupant Type: Owner
- Parcel Number: U-29-30-21-5VR-000037-00042.0
- Views: 29
- Zoning Code: PD-MU
Similar Properties
Nearby Subdivisions
B D Hawkstone Ph 1
B D Hawkstone Ph 2
Channing Park
Creek Rdg Preserve Ph 1
Creek Ridge Preserve
Creek Ridge Preserve Ph 1
Devore Gundog Equestrian E
Enclave At Channing Park
Enclave Channing Park Ph
Encore Fishhawk Ranch West Ph
Encore At Fishhawk Ranch
Fish Hawk Trails
Fishhawk Ranch
Fishhawk Ranch At Starling
Fishhawk Ranch Ph 02
Fishhawk Ranch Ph 1
Fishhawk Ranch Ph 2 Parcels
Fishhawk Ranch Ph 2 Parcels S
Fishhawk Ranch Ph 2 Prcl
Fishhawk Ranch Towncenter Phas
Fishhawk Ranch West
Fishhawk Ranch West Ph 1a
Fishhawk Ranch West Ph 1b1c
Fishhawk Ranch West Ph 2a
Fishhawk Ranch West Ph 3a
Fishhawk Ranch West Ph 3b
Fishhawk Ranch West Ph 4a
Fishhawk Ranch West Ph 5
Fishhawk Ranch West Ph 6
Fishhawk Ranch West Phase 3a
Hammock Oaks Reserve
Hawk Creek Reserve
Hawkstone
Hawkstone Phase 2
Hinton Hawkstone Ph 1a1
Hinton Hawkstone Ph 1a2
Hinton Hawkstone Ph 1b
Hinton Hawkstone Phase 1a2
Hinton Hawkstone Phase 1a2 Lot
Mannhurst Oak Manors
Not In Hernando
Old Welcome Manor
Preserve At Fishhawk Ranch
Southwood Estates
Starling At Fishhawk
Starling At Fishhawk Ph 1b2
Starling At Fishhawk Ph 1c
Starling At Fishhawk Ph Ia
Tagliarini Platted
Temple Pines
Unplatted






























































