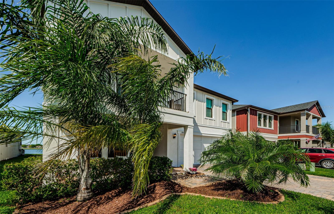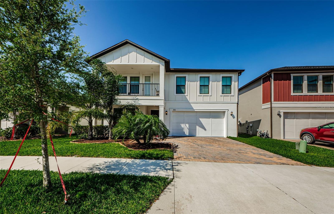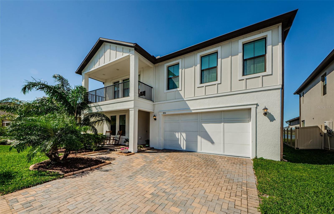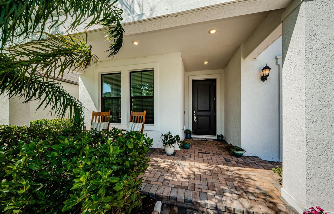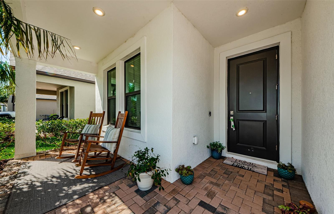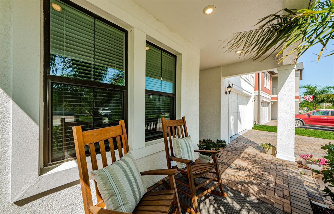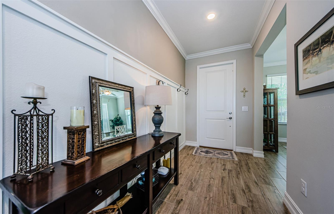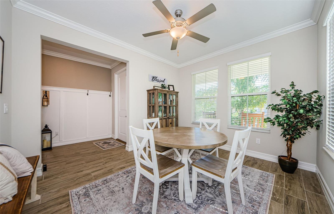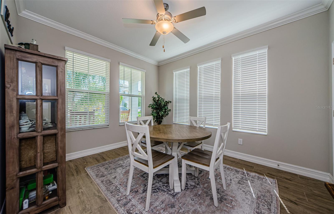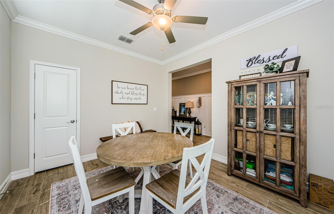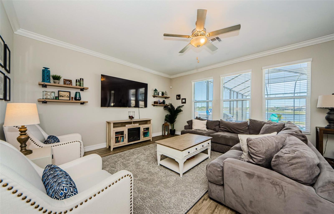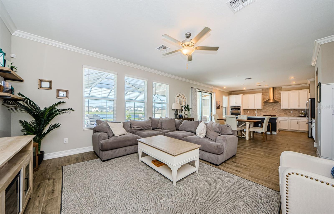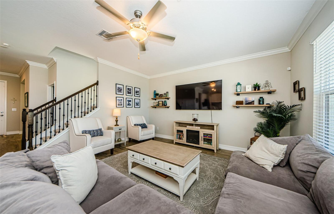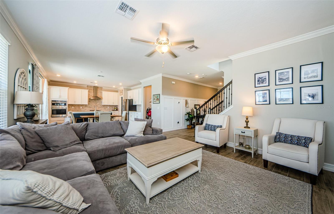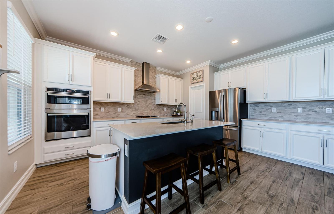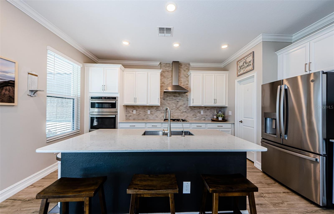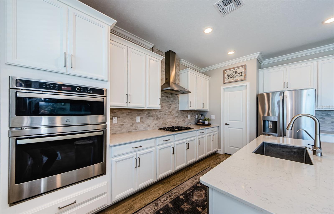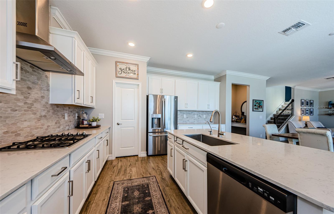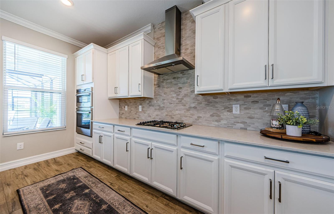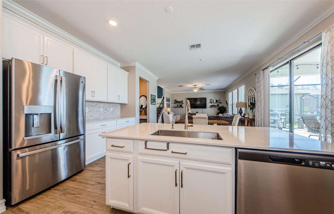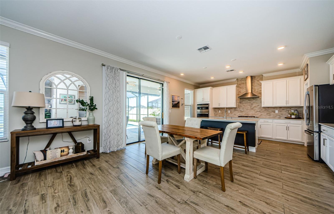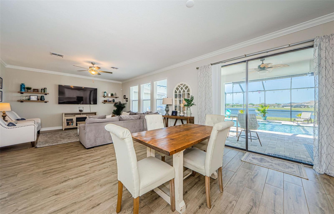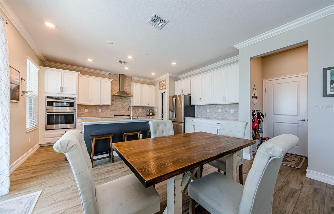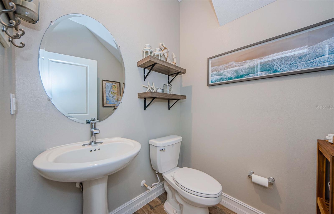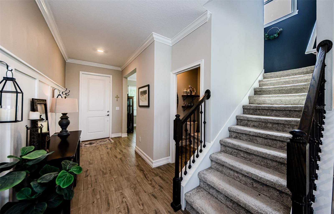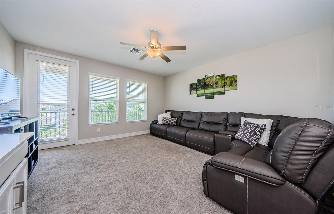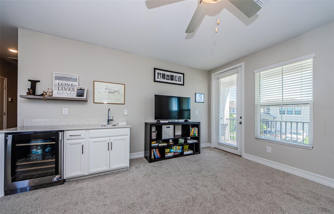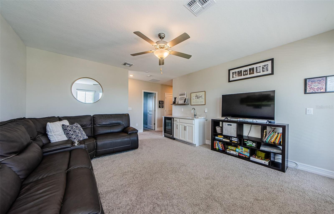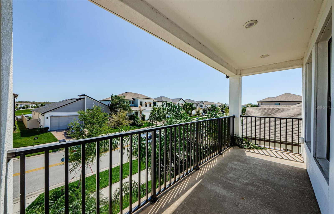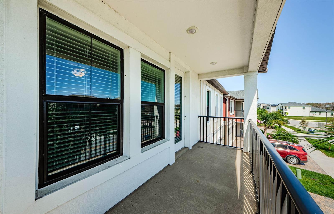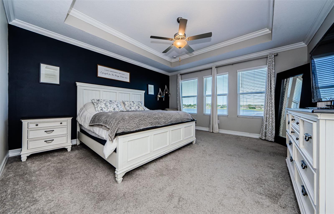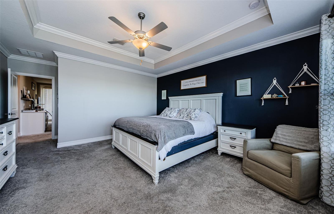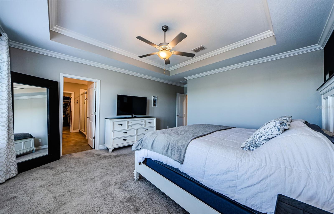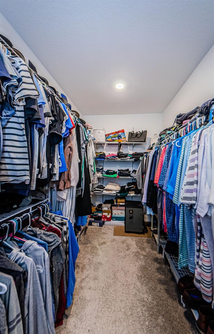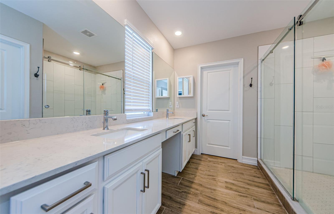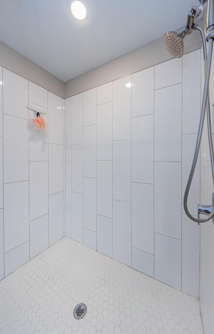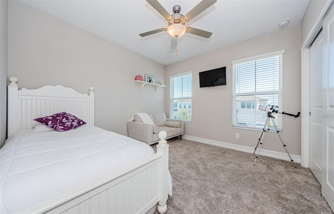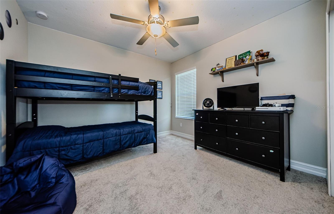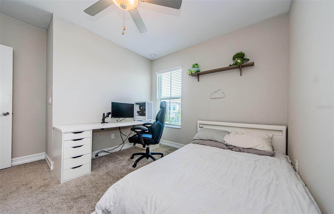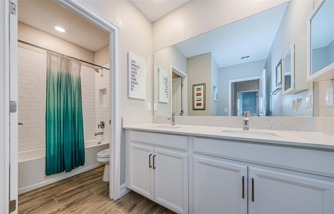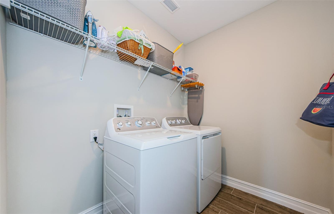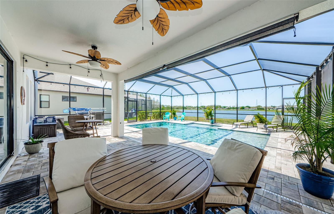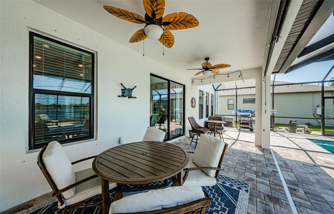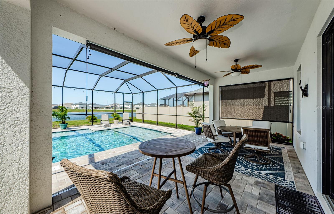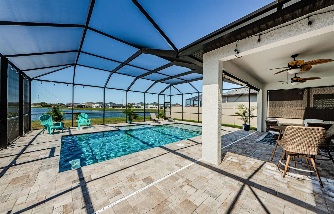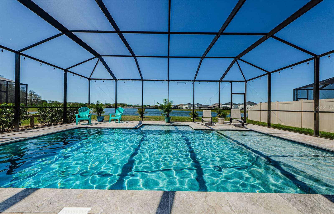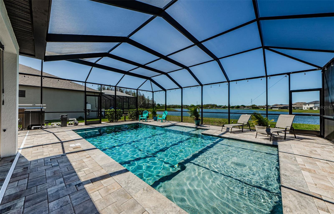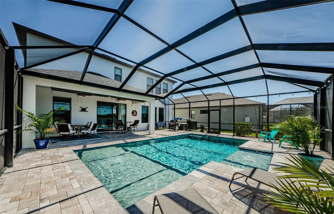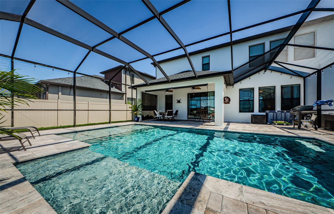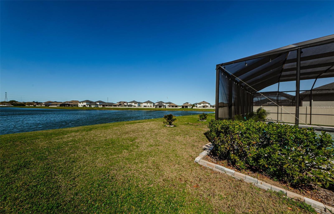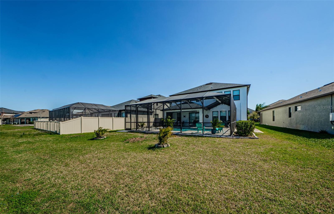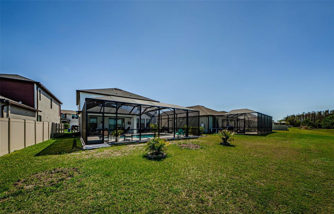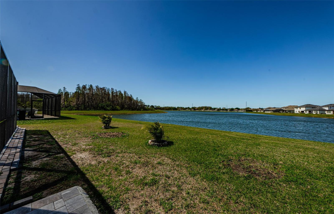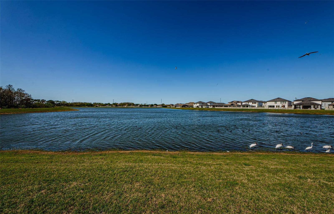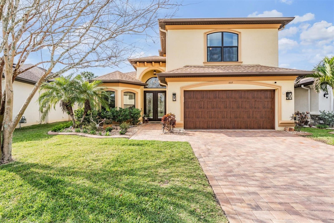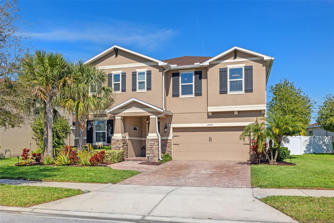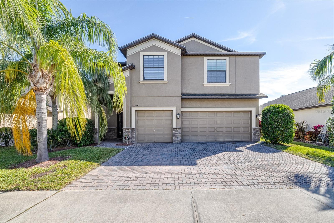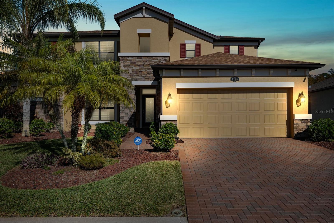8314 Capstone Ranch Drive, NEW PORT RICHEY, FL 34655
Property Photos
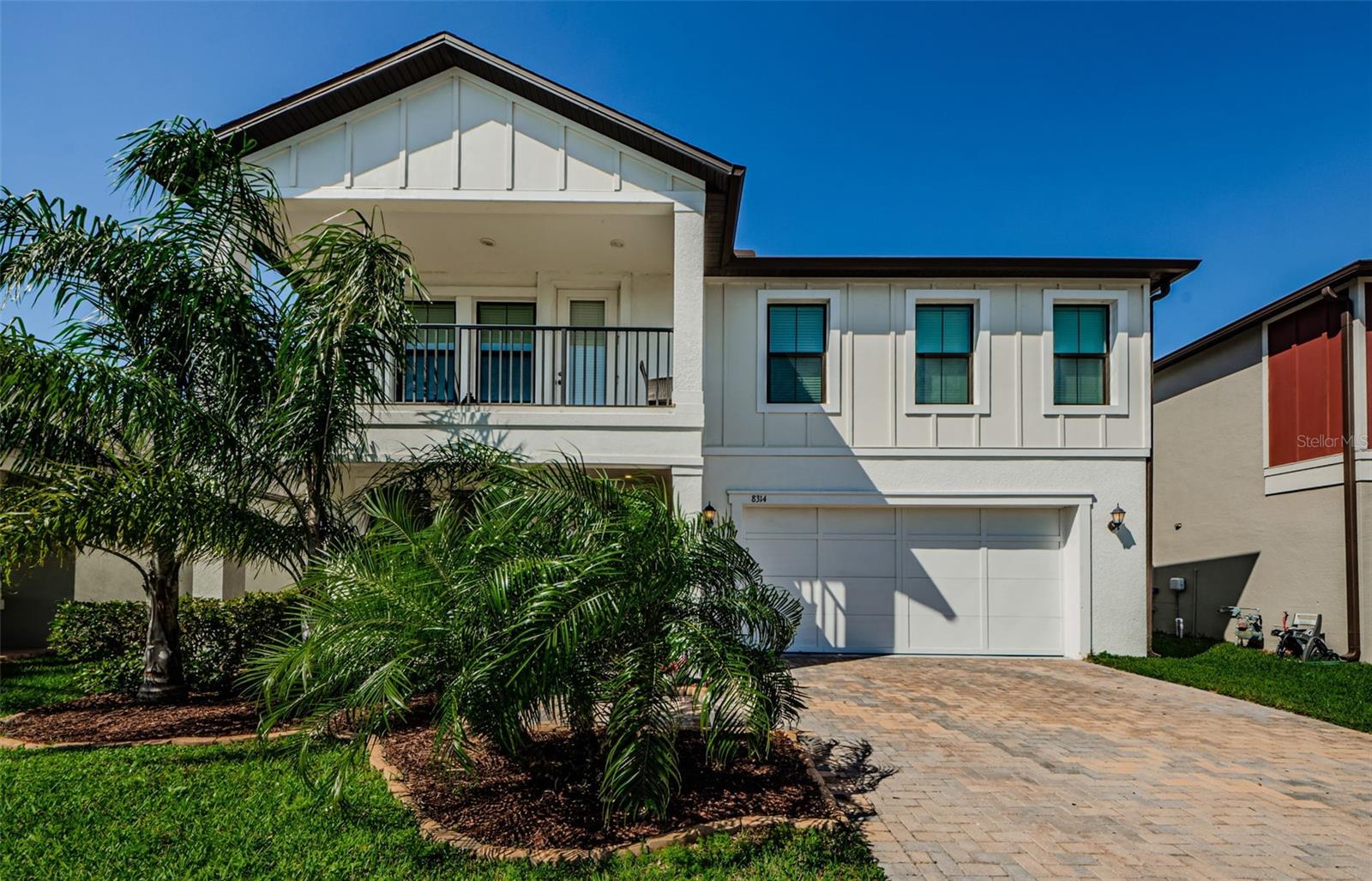
Would you like to sell your home before you purchase this one?
Priced at Only: $614,900
For more Information Call:
Address: 8314 Capstone Ranch Drive, NEW PORT RICHEY, FL 34655
Property Location and Similar Properties
- MLS#: TB8364100 ( Residential )
- Street Address: 8314 Capstone Ranch Drive
- Viewed: 21
- Price: $614,900
- Price sqft: $171
- Waterfront: No
- Year Built: 2022
- Bldg sqft: 3587
- Bedrooms: 4
- Total Baths: 3
- Full Baths: 2
- 1/2 Baths: 1
- Garage / Parking Spaces: 2
- Days On Market: 10
- Additional Information
- Geolocation: 28.1994 / -82.676
- County: PASCO
- City: NEW PORT RICHEY
- Zipcode: 34655
- Subdivision: Mitchell 54 West Ph 3 Resident
- Provided by: RE/MAX REALTEC GROUP INC
- Contact: Kim Sobecki
- 727-789-5555

- DMCA Notice
-
DescriptionWelcome to this stunning Lennar Built "Carlisle" home built in 2022. This Waterfront, 4 bedroom plus a loft, 2.5 bathrooms, 2 car garage, heated Pool home located in the highly desirable Trinity area! Discover the perfect blend of luxury and functionality in this newer construction home. This home is a Lennar "Estate" home that was built on a larger lot and is block construction from the slab to the roof! Thoughtfully designed with spacious living areas this home features a separate dining or living space, half bath, large family room, dinette area, breakfast bar and kitchen on the lower level. While all overlooking the gorgeous pond views, the kitchen offers lots of counter space, stainless appliances, walk in pantry, and a private desk area! Designed for both everyday living and entertaining, the home features a natural gas cooktop and water heater for energy efficiency and convenience. The downstairs showcases beautiful wood look tile flooring throughout, combining durability with stylish elegance. Travel up the beautiful staircase to the second level and there is a large loft with a built in beverage center area with a private balcony, 3 nice sized bedrooms, a full bath with double sinks, laundry room, and the primary suite. The primary suite is a true retreat, boasting a room that will fit almost any sized bedroom furniture, a large walk in closet, and a spa like en suite with his and hers sinks/vanities. Step outside to your heated pool, perfectly positioned to overlook a serene pond view and to catch the evening sunsets while relaxing with your family and friends! Stay comfortable year round with 2 AC systems and enjoy the added security of hurricane protection! The community offers 2 pools, full kitchen area with grills and a playground. This home is a rare find, offering both luxury and practicality. Don't miss your opportunity to make this gorgeous home your new address!
Payment Calculator
- Principal & Interest -
- Property Tax $
- Home Insurance $
- HOA Fees $
- Monthly -
For a Fast & FREE Mortgage Pre-Approval Apply Now
Apply Now
 Apply Now
Apply NowFeatures
Building and Construction
- Covered Spaces: 0.00
- Exterior Features: Irrigation System
- Flooring: Carpet, Tile
- Living Area: 2627.00
- Roof: Shingle
Garage and Parking
- Garage Spaces: 2.00
- Open Parking Spaces: 0.00
Eco-Communities
- Pool Features: Gunite, In Ground, Salt Water, Screen Enclosure
- Water Source: Public
Utilities
- Carport Spaces: 0.00
- Cooling: Central Air
- Heating: Central, Electric
- Pets Allowed: Cats OK, Dogs OK
- Sewer: Public Sewer
- Utilities: Public
Amenities
- Association Amenities: Playground, Pool
Finance and Tax Information
- Home Owners Association Fee: 122.00
- Insurance Expense: 0.00
- Net Operating Income: 0.00
- Other Expense: 0.00
- Tax Year: 2024
Other Features
- Appliances: Bar Fridge, Built-In Oven, Cooktop, Dishwasher, Disposal, Gas Water Heater, Microwave, Refrigerator
- Association Name: Melrose Management/Andrew Schmidt
- Association Phone: 727-787-3461
- Country: US
- Interior Features: Ceiling Fans(s), Eat-in Kitchen, In Wall Pest System, Kitchen/Family Room Combo, Open Floorplan, PrimaryBedroom Upstairs, Solid Surface Counters, Solid Wood Cabinets, Walk-In Closet(s)
- Legal Description: MITCHELL 54 WEST PHASE 3 RESIDENTIAL PB 83 PG 125 BLOCK 4 LOT 23
- Levels: Two
- Area Major: 34655 - New Port Richey/Seven Springs/Trinity
- Occupant Type: Owner
- Parcel Number: 16-26-26-010.0-004.00-023.0
- Views: 21
- Zoning Code: MPUD
Similar Properties
Nearby Subdivisions
07 Spgs Villas Condo
Alico Estates
Anclote River
Anclote River Acres
Anclote River Estates
Bryant Square
Chelsea Place
Fairway Spgs
Fairway Springs
Golf View Villas 1 Condo
Golf View Villas Condo 01
Golf View Villas Condo 05
Golf View Villas Condo 08
Greenbrook Estates
Heritage Lake
Heritage Lake Westminster Vill
Hills Of San Jose
Hunters Rdg
Hunters Ridge
Longleaf
Longleaf Nbrhd 3
Longleaf Neighborhood 02 Ph 02
Longleaf Neighborhood 03
Longleaf Neighborhood 3
Magnolia Estates
Mitchell 54 West Ph 1
Mitchell 54 West Ph 2 Resident
Mitchell 54 West Ph 3
Mitchell 54 West Ph 3 Resident
Mitchell Ranch 54 Ph 4 7 8 9
Mitchell Ranch South Ph Ii
Not In Hernando
Not On List
Oak Ridge
River Crossing
River Oaks Condo Ph 03
River Pkwy Sub
River Side Village
Riverside Estates
Riviera
Seven Spgs Homes
Seven Springs
Seven Springs Homes
Southern Oaks
Tampa Tarpon Spgs Land Co
Three Westminster Condo
Timber Greens
Timber Greens Ph 01b
Timber Greens Ph 01d
Timber Greens Ph 01e
Timber Greens Ph 02b
Timber Greens Ph 03a
Timber Greens Ph 03b
Timber Greens Ph 04a
Timber Greens Ph 04b
Timber Greens Ph 05
Timber Greens Phase 5
Trinity Preserve Ph 1
Trinity Preserve Ph 2a 2b
Trinity Woods
Venice Estates 1st Add
Venice Estates Sub
Venice Estates Sub 2nd Additio
Villa Del Rio
Villagestrinity Lakes
Wilderness Park
Woodlandslongleaf
Wyndgate
Wyndtree
Wyndtree Ph 03 Village 05 07
Wyndtree Village 11 12



