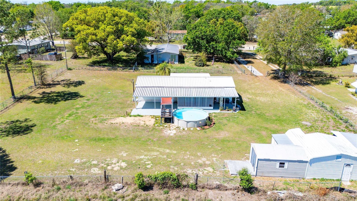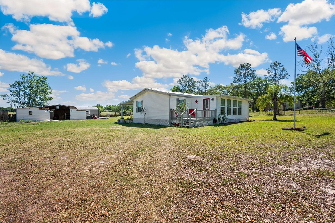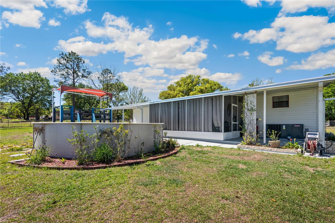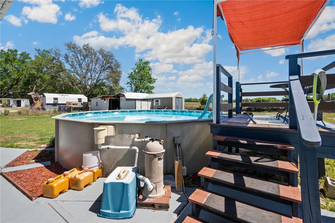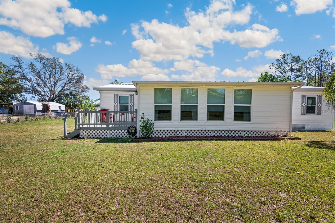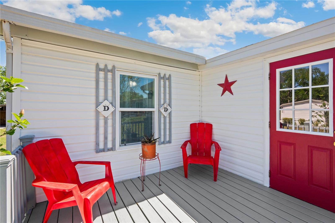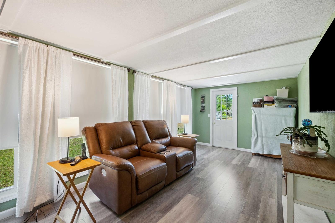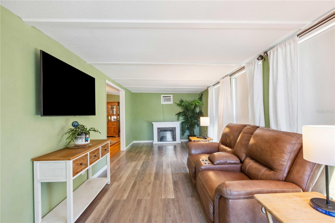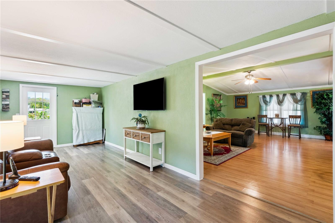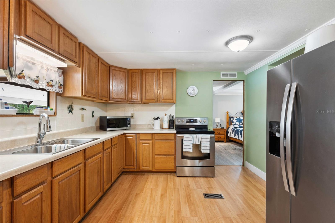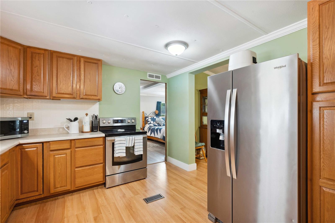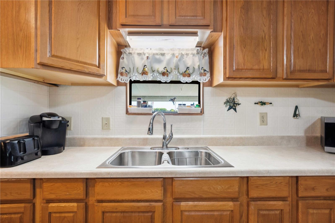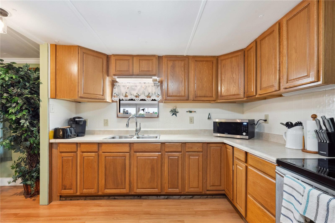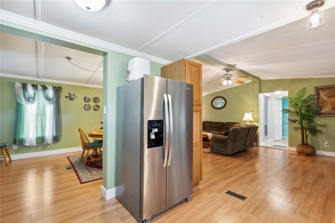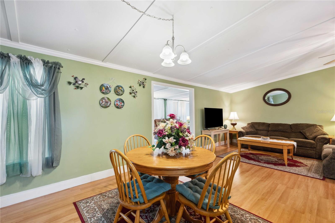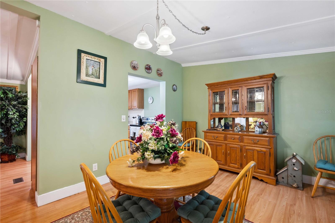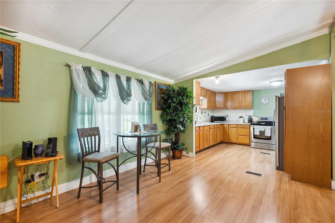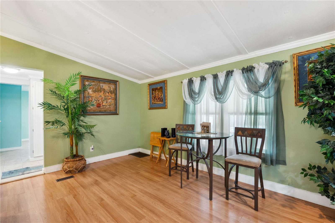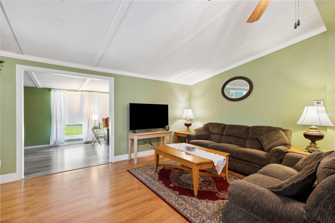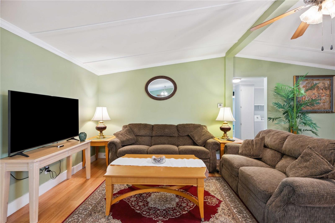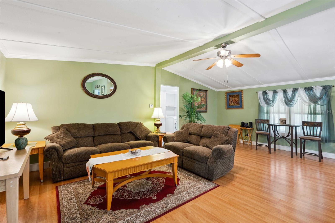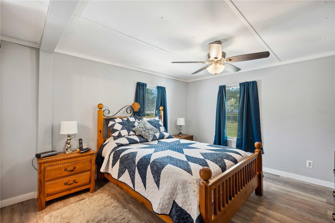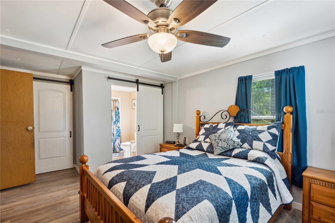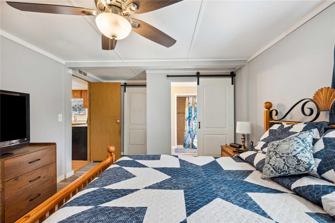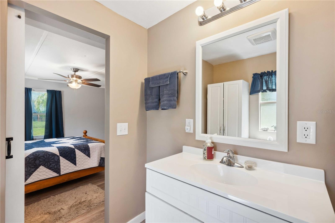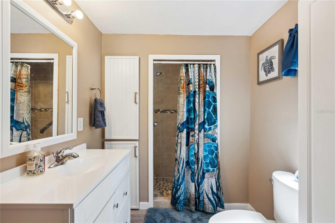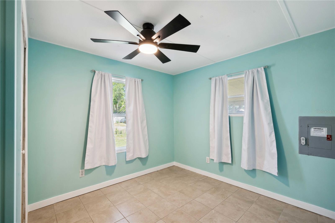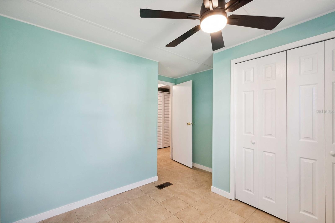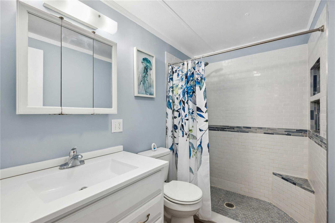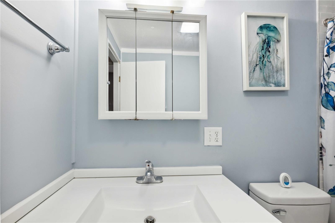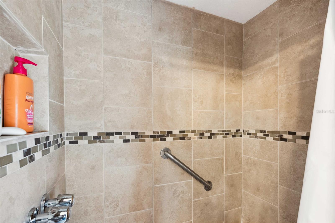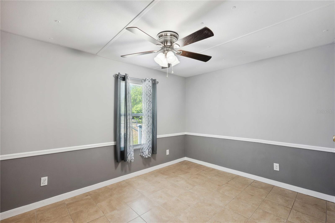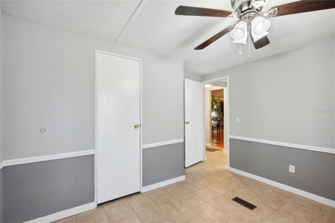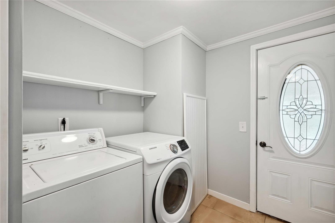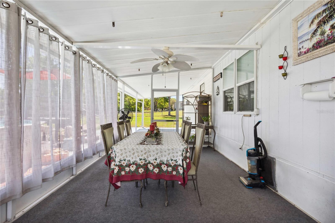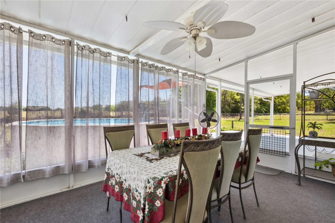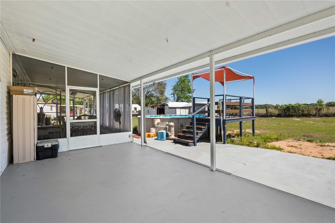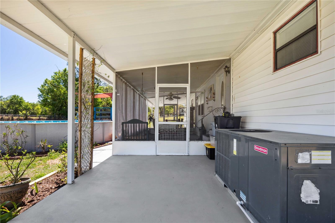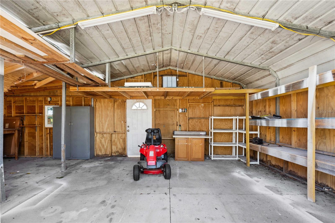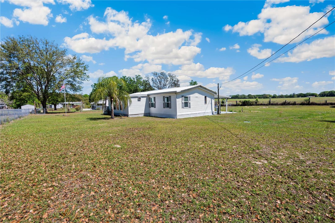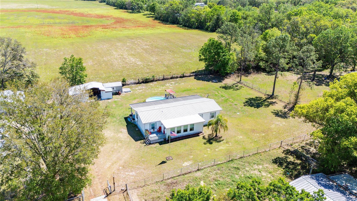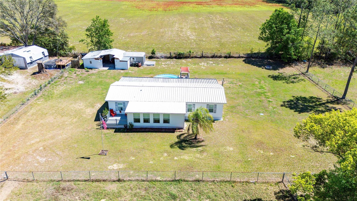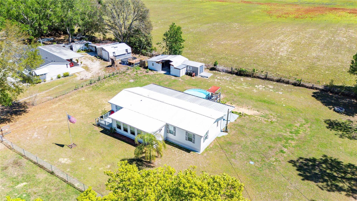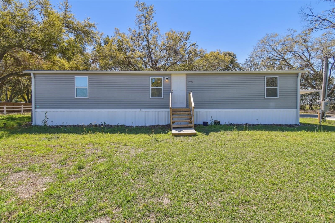9536 Starline Drive, DADE CITY, FL 33525
Property Photos
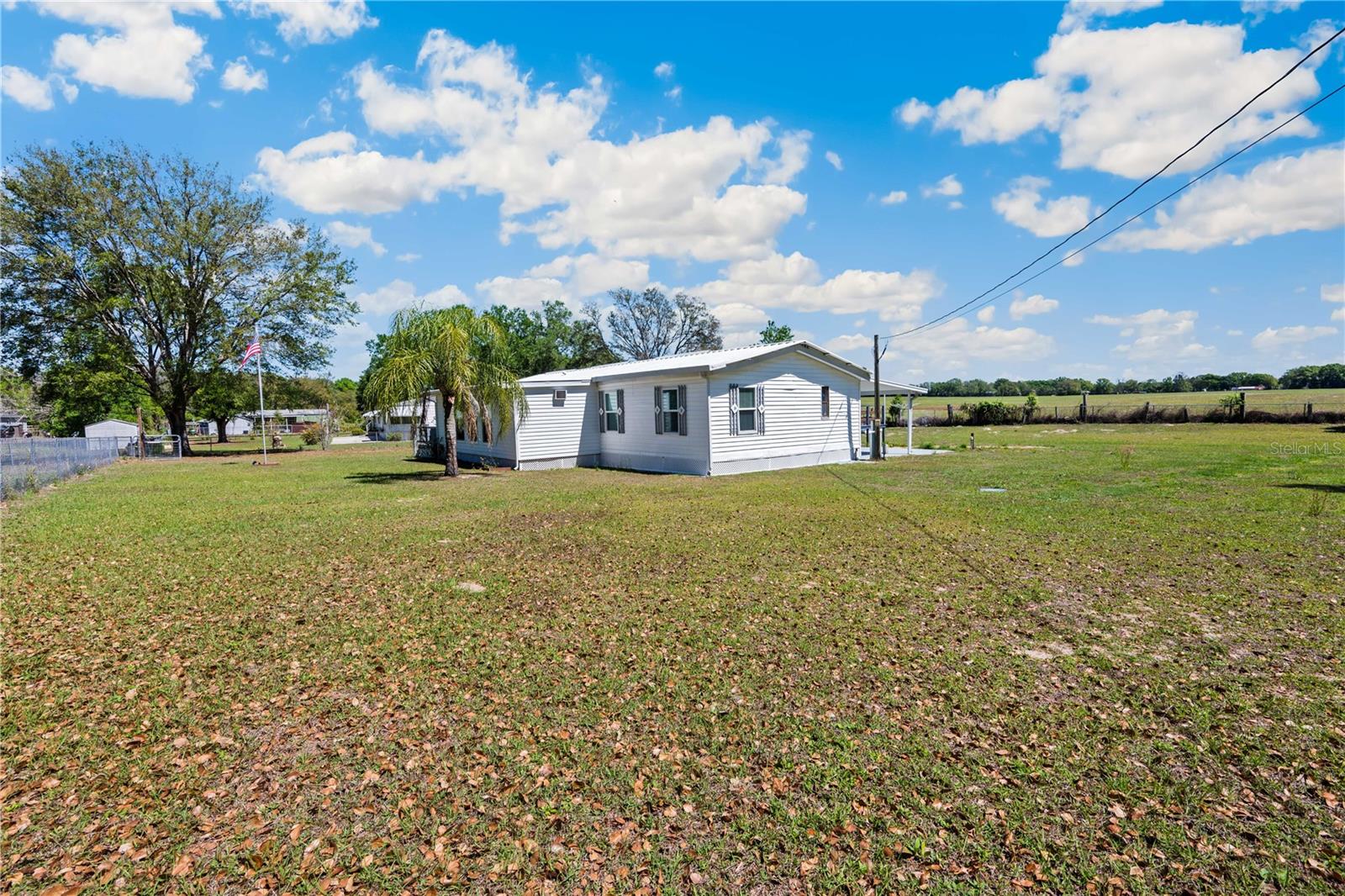
Would you like to sell your home before you purchase this one?
Priced at Only: $295,000
For more Information Call:
Address: 9536 Starline Drive, DADE CITY, FL 33525
Property Location and Similar Properties
- MLS#: TB8363720 ( Residential )
- Street Address: 9536 Starline Drive
- Viewed: 13
- Price: $295,000
- Price sqft: $138
- Waterfront: No
- Year Built: 1985
- Bldg sqft: 2136
- Bedrooms: 3
- Total Baths: 2
- Full Baths: 2
- Days On Market: 10
- Additional Information
- Geolocation: 28.2964 / -82.1593
- County: PASCO
- City: DADE CITY
- Zipcode: 33525
- Subdivision: Sunburst Hills Sub
- Elementary School: Centennial Elementary PO
- Middle School: Centennial Middle PO
- High School: Pasco High PO
- Provided by: KELLER WILLIAMS RLTY NEW TAMPA
- Contact: Troy Duprey
- 813-994-4422

- DMCA Notice
-
DescriptionCountry Living at Its Finest in Dade City! Welcome to this charming 3BR/2BA pool home, perfectly situated on just under one acre of beautifully maintained land. Fully fenced and gated with chain link, this peaceful retreat is surrounded by open fields, mature trees, and lush landscaping, offering the perfect setting for raising a family or enjoying a quiet retirement. Step inside and be greeted by a spacious, open concept layout that seamlessly connects the Florida room, living room, dining area, and kitchen. The large kitchen is designed to impress, featuring wood faced cabinets, updated laminate flooring, a closet pantry, and plenty of counter space to satisfy any cooking enthusiast. A unique highlight of this home is the front facing Florida room, filled with natural light from its double pane windows and warmed by a cozy electric fireplace. The living room, complete with a ceiling fan and laminate flooring, provides a welcoming space to unwind or entertain guests. The owners retreat offers privacy and comfort with a walk in closet, ensuite bathroom, step in shower, tile flooring, and an updated vanity. On the opposite side of the home, the additional two bedrooms are generously sized, featuring built in closets, tile flooring, and ceiling fans. The nearby guest bathroom has been tastefully updated with a custom step in tile shower, modern vanity, and tile flooring. Outdoor living is just as impressive as the interior. Enjoy your morning coffee on the charming 10x10 front deck, relax in the large, screened backyard room, or take a refreshing dip in the above ground pool with an attached deck. Additional features include metal storage buildings, updated appliances, fresh paint, drywall construction, Central AC unit 3 year old, updated AC duct work, Tiedowns, vapor barrier, and laminate flooring throughout. If youre searching for a well maintained home in a beautiful and serene setting, this property is must see. Schedule your private tour today!
Payment Calculator
- Principal & Interest -
- Property Tax $
- Home Insurance $
- HOA Fees $
- Monthly -
For a Fast & FREE Mortgage Pre-Approval Apply Now
Apply Now
 Apply Now
Apply NowFeatures
Building and Construction
- Covered Spaces: 0.00
- Exterior Features: Rain Gutters, Storage
- Fencing: Chain Link
- Flooring: Ceramic Tile, Laminate
- Living Area: 1344.00
- Other Structures: Shed(s), Storage
- Roof: Metal
Land Information
- Lot Features: In County, Level, Paved
School Information
- High School: Pasco High-PO
- Middle School: Centennial Middle-PO
- School Elementary: Centennial Elementary-PO
Garage and Parking
- Garage Spaces: 0.00
- Open Parking Spaces: 0.00
Eco-Communities
- Pool Features: Above Ground, Deck, Vinyl
- Water Source: Public
Utilities
- Carport Spaces: 0.00
- Cooling: Central Air
- Heating: Central, Electric
- Sewer: Septic Tank
- Utilities: BB/HS Internet Available, Cable Available, Electricity Connected, Water Connected
Finance and Tax Information
- Home Owners Association Fee: 0.00
- Insurance Expense: 0.00
- Net Operating Income: 0.00
- Other Expense: 0.00
- Tax Year: 2024
Other Features
- Appliances: Dryer, Electric Water Heater, Microwave, Range, Refrigerator, Washer
- Country: US
- Furnished: Partially
- Interior Features: Built-in Features, Ceiling Fans(s), Kitchen/Family Room Combo, Living Room/Dining Room Combo, Window Treatments
- Legal Description: SUNBURST HILLS SUB PB 13 PG 47 LOT 73 OR 8473 PG 1467
- Levels: One
- Area Major: 33525 - Dade City/Richland
- Occupant Type: Owner
- Parcel Number: 24-25-21-0020-00000-0730
- Possession: Close of Escrow
- Views: 13
- Zoning Code: AR
Similar Properties
Nearby Subdivisions



