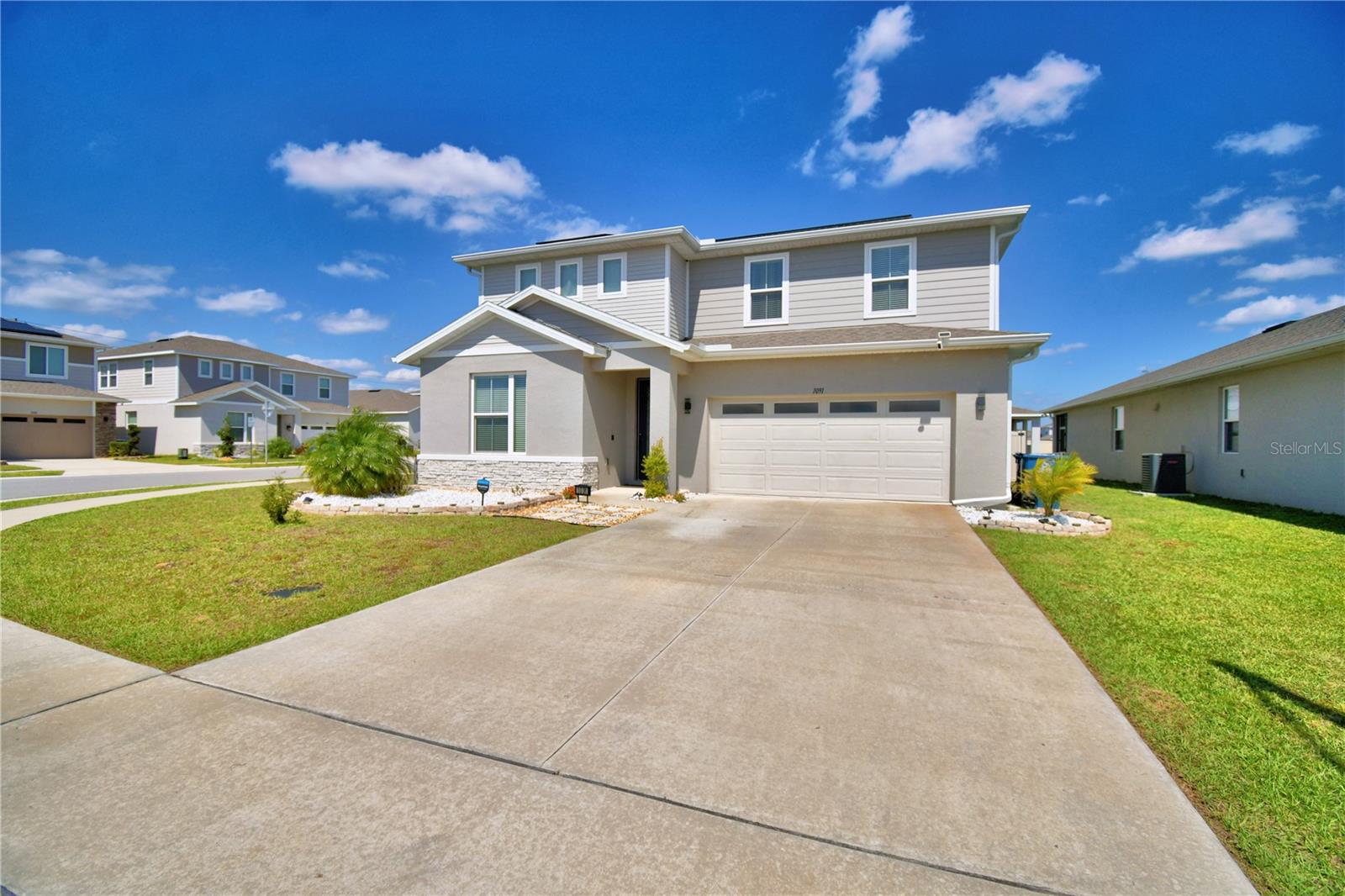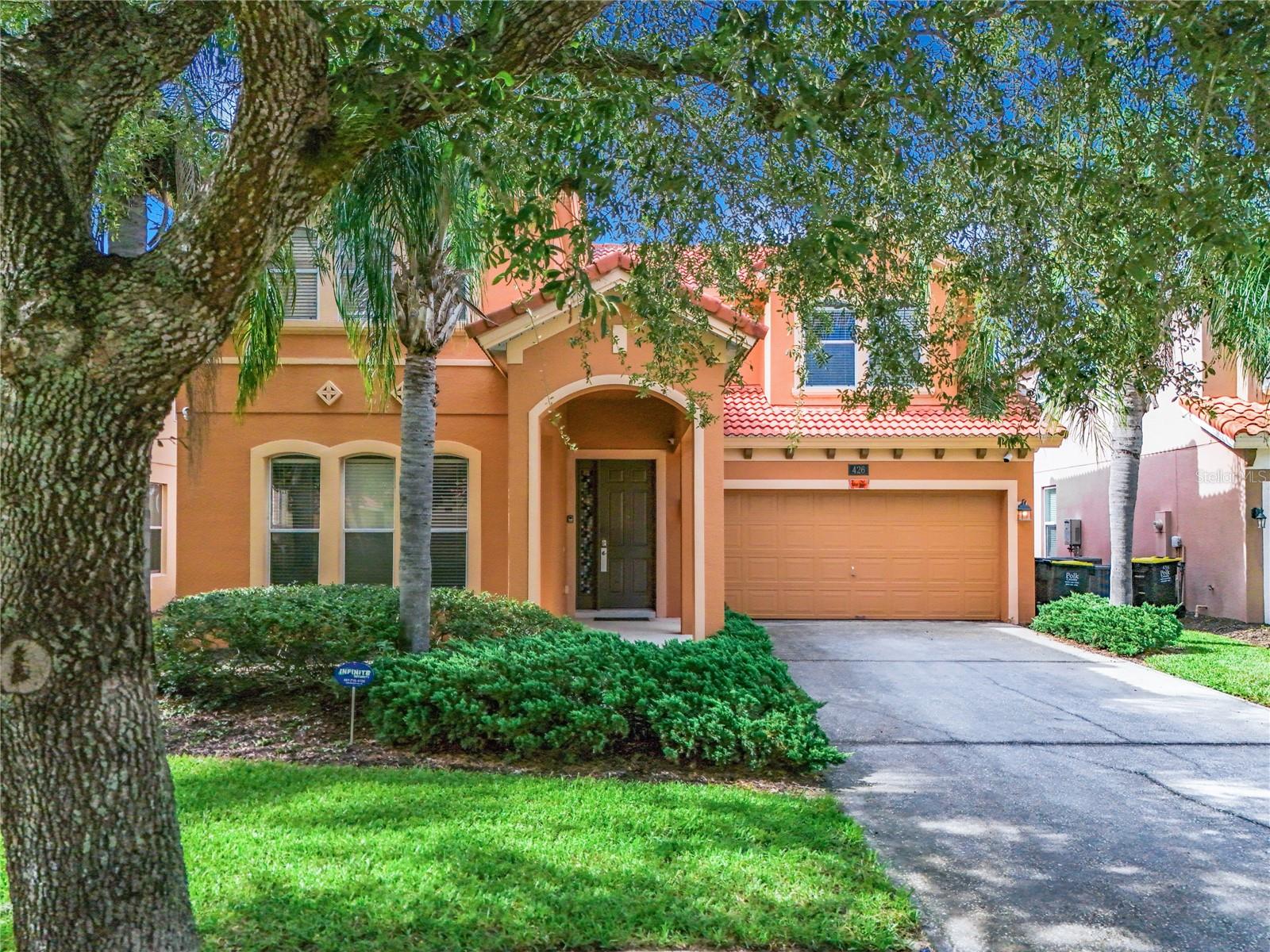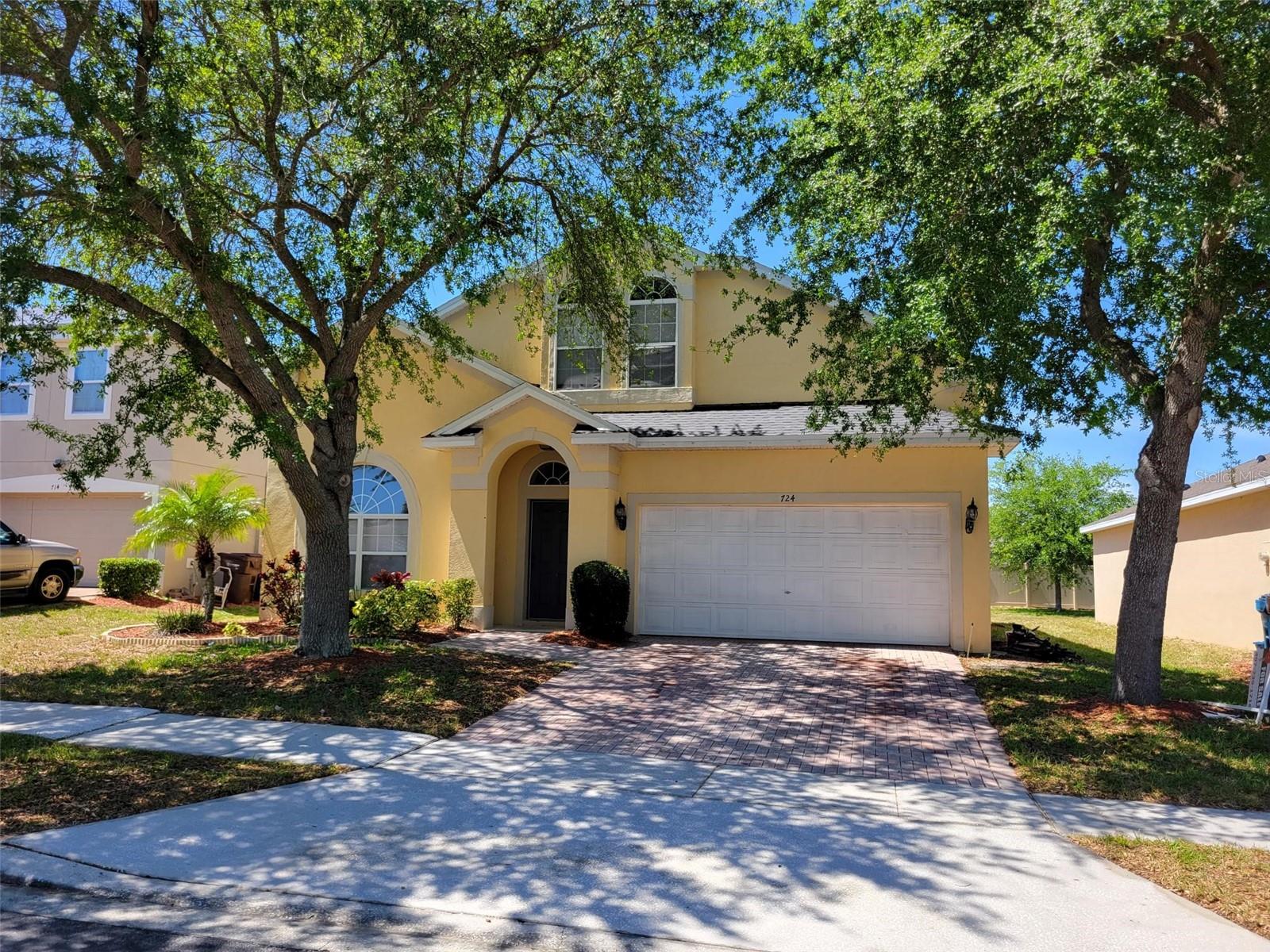774 Lobelia Dr, DAVENPORT, FL 33837
Property Photos

Would you like to sell your home before you purchase this one?
Priced at Only: $369,900
For more Information Call:
Address: 774 Lobelia Dr, DAVENPORT, FL 33837
Property Location and Similar Properties






- MLS#: TB8363468 ( Residential )
- Street Address: 774 Lobelia Dr
- Viewed: 16
- Price: $369,900
- Price sqft: $146
- Waterfront: No
- Year Built: 2005
- Bldg sqft: 2534
- Bedrooms: 4
- Total Baths: 2
- Full Baths: 2
- Garage / Parking Spaces: 1
- Days On Market: 9
- Additional Information
- Geolocation: 28.2005 / -81.6485
- County: POLK
- City: DAVENPORT
- Zipcode: 33837
- Subdivision: Holly Hill Estates
- Provided by: KELLER WILLIAMS REALTY PORTFOLIO COLLECTION
- Contact: Misha Dula
- 727-489-0800

- DMCA Notice
Description
Step into this gorgeous home and be wowed by the soaring vaulted ceilings that create an open, airy atmosphere throughout. The spacious kitchen is a chefs dream, featuring an oversized island, abundant counter space, and elegant granite countertops. With not one, but two generously sized walk in pantries, you'll have all the storage you need.
Just off the kitchen, a sliding glass door opens up to a charming screened in patio, perfect for relaxing and enjoying the Florida breeze. The expansive backyard is fully fenced, offering privacy and ample space for outdoor activities.
The master suite is a true retreat. Indulge in the luxurious walk in shower, unwind in the garden tub, and enjoy the double sink vanity topped with sleek granite countertops. Every inch of this home is tiled, with beautiful, easy to maintain flooring that complements its modern style.
This homes unbeatable location puts you just minutes from Disney, shopping, incredible dining options, and top rated medical facilities. Whether you're looking to explore the theme parks or enjoy the local amenities, this home is ideally situated for it all.
Dont miss out on this incredible opportunity! Call today to schedule your private showing.
Description
Step into this gorgeous home and be wowed by the soaring vaulted ceilings that create an open, airy atmosphere throughout. The spacious kitchen is a chefs dream, featuring an oversized island, abundant counter space, and elegant granite countertops. With not one, but two generously sized walk in pantries, you'll have all the storage you need.
Just off the kitchen, a sliding glass door opens up to a charming screened in patio, perfect for relaxing and enjoying the Florida breeze. The expansive backyard is fully fenced, offering privacy and ample space for outdoor activities.
The master suite is a true retreat. Indulge in the luxurious walk in shower, unwind in the garden tub, and enjoy the double sink vanity topped with sleek granite countertops. Every inch of this home is tiled, with beautiful, easy to maintain flooring that complements its modern style.
This homes unbeatable location puts you just minutes from Disney, shopping, incredible dining options, and top rated medical facilities. Whether you're looking to explore the theme parks or enjoy the local amenities, this home is ideally situated for it all.
Dont miss out on this incredible opportunity! Call today to schedule your private showing.
Payment Calculator
- Principal & Interest -
- Property Tax $
- Home Insurance $
- HOA Fees $
- Monthly -
For a Fast & FREE Mortgage Pre-Approval Apply Now
Apply Now
 Apply Now
Apply NowFeatures
Building and Construction
- Covered Spaces: 0.00
- Exterior Features: Private Mailbox, Sliding Doors
- Flooring: Ceramic Tile
- Living Area: 2088.00
- Roof: Shingle
Garage and Parking
- Garage Spaces: 1.00
- Open Parking Spaces: 0.00
Eco-Communities
- Water Source: Public
Utilities
- Carport Spaces: 0.00
- Cooling: Central Air
- Heating: None
- Pets Allowed: Cats OK, Dogs OK
- Sewer: Public Sewer
- Utilities: Electricity Available, Public, Sewer Available, Water Available
Finance and Tax Information
- Home Owners Association Fee: 500.00
- Insurance Expense: 0.00
- Net Operating Income: 0.00
- Other Expense: 0.00
- Tax Year: 2024
Other Features
- Appliances: Convection Oven
- Association Name: HOLLY HILL ESTATES HOMEOWNERS ASSOC/ SHANNON ALLEN
- Country: US
- Interior Features: High Ceilings, Stone Counters, Walk-In Closet(s)
- Legal Description: HOLLY HILL ESTATES PB 123 PGS 27 THRU 29 LOT 26
- Levels: One
- Area Major: 33837 - Davenport
- Occupant Type: Owner
- Parcel Number: 272630708001000060
- Views: 16
Similar Properties
Nearby Subdivisions
Aldea Reserve
Andover
Astonia
Astonia 50s
Astonia North
Astonia Ph 2 3
Bella Nova Ph 1
Bella Nova Ph 4
Bella Novaph 1
Bella Vita Ph 1a 181
Bella Vita Ph 1a 1b1
Blossom Grove Estates
Camden Pkprovidence
Camden Pkprovidenceph 4
Cascades
Cascades Ph 1a 1b
Cascades Ph 1a 1b
Cascades Ph Ia Ib
Cascades Phs Ia Ib
Cascades S Ph 1a 1b
Champions Reserve
Chelsea Woods At Providence
Citrus Isle
Citrus Landing
Citrus Lndg
Cortland Woodsprovidence
Cortland Woodsprovidenceph 3
Crows Nest Estates
Davenport
Davenport Estates
Davenport Resub
Deer Creek Golf Tennis Rv Res
Deer Run At Crosswinds
Del Webb Orlando Ph 1
Del Webb Orlando Ph 2a
Del Webb Orlando Ph 3
Del Webb Orlando Ph 4
Del Webb Orlando Ph 5 7
Del Webb Orlando Ph 6
Del Webb Orlando Ridgewood Lak
Del Webb Orlando Ridgewood Lks
Del Webb Orlandoridgewood Lake
Del Webborlandoridgewood Lakes
Draytonpreston Woods At Provid
Draytonpreston Woodsproviden
Fairway Villas
Fairway Villasprovidence
First Place
Fla Dev Co Sub
Fla Gulf Land Co Subd
Forest Lake
Forest Lake 130015
Forest Lake Ph 1
Forest Lake Ph 2
Forest Lake Ph I
Forest Lk Ph I
Geneva Landings
Geneva Landings Phase 1
Grand Reserve
Grantham Spgsprovidence
Grantham Springs At Providence
Greenfield Village Ph Ii
Greens At Providence
Hampton Green At Providence
Hampton Landing At Providence
Hampton Lndgprovidence
Hartford Terrace Phase 1
Heather Hill Ph 01
Heather Hill Ph 02
Highland Meadows Ph 01
Highland Meadows Ph 02
Highland Square Ph 02
Holly Hill Estates
Horse Creek
Horse Creek At Crosswinds
Jamestown Sub
Jamestown Subdivision
Lake Charles Residence Ph 1a
Lake Charles Residence Ph 1b
Lake Charles Residence Ph 1c
Lake Charles Residence Ph 2
Lake Charles Resort
Lakewood Park
Marbella At Davenport
Mystery Ridge
North Ridge 50
Northridge Estates
Northridge Reserve
Oakmont Ph 01
Oakmont Phase 1
Orchid Grove
Pleasant Hill Estates
Preservation Pointe Ph 1
Preservation Pointe Ph 2a
Preservation Pointe Ph 4
Providence
Providence Garden Hills
Providence Garden Hills 50s
Providence Garden Hills 60s
Providence Greens Golf
Regency Rdg
Ridgewood Lakes Village 04a
Ridgewood Lakes Village 04b
Ridgewood Lakes Village 05b
Ridgewood Lakes Village 06
Ridgewood Lakes Village 07a
Ridgewood Lakes Village 10
Ridgewood Lakes Village 3a
Ridgewood Lakes Village 5a
Ridgewood Lakes Villages 3b 3
Rosemont Woods Providence
Royal Ridge Ph 02
Sand Hill Point
Snell Creek Manor
Solterra
Solterra Oakmont Ph 01
Solterra Ph 1
Solterra Ph 2a1
Solterra Ph 2a2
Solterra Ph 2b
Solterra Ph 2c1
Solterra Ph 2c2
Solterra Ph 2d
Solterra Ph 2e
Solterra Phase 2b Pb 173 Pgs 3
Southern Xing
Sunny Acres
Sunridge Woods Ph 03
Sunset Ridge Ph 1
The Forest At Ridgewood Lakes
Tivoli Manor
Victoria Woods At Providence
Watersong
Watersong Ph 01
Watersong Phase Two
Westbury
Williams Preserve Ph 3
Williams Preserve Ph Iic
Williams Preserve Phase 1


























