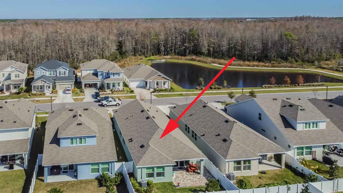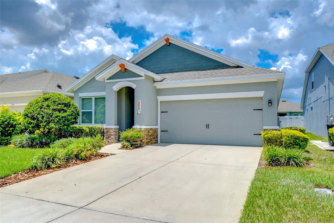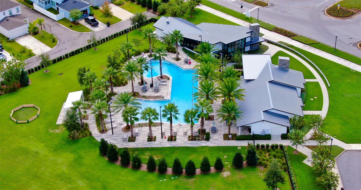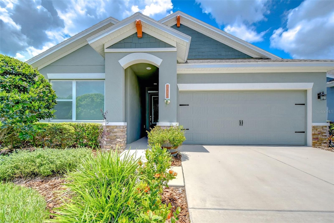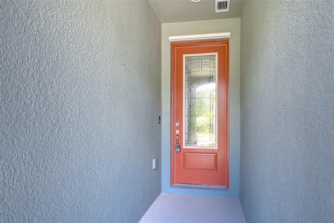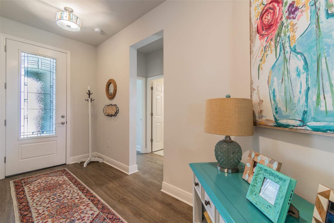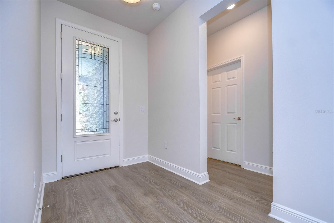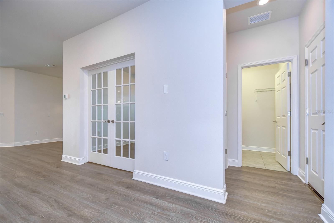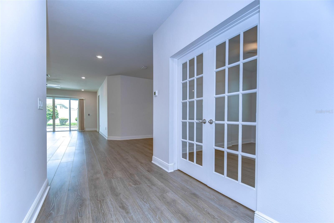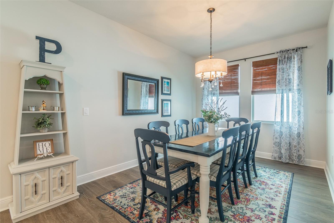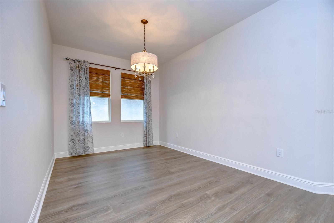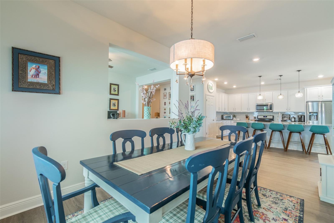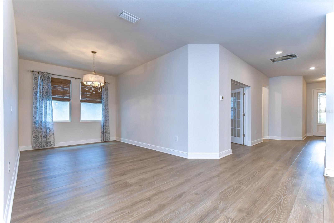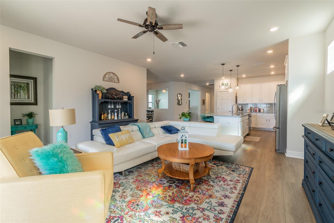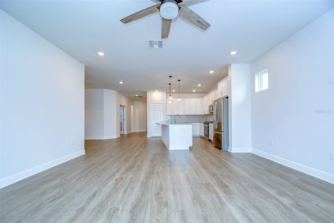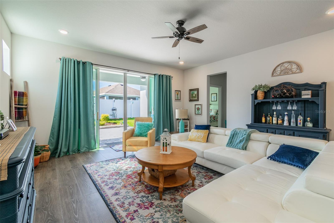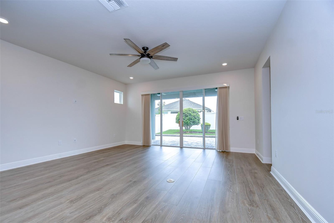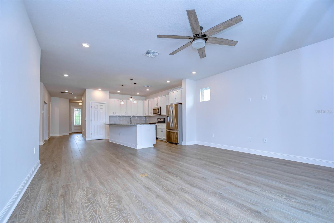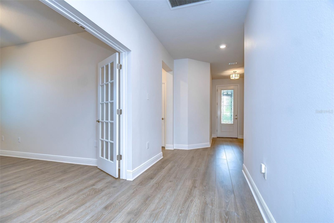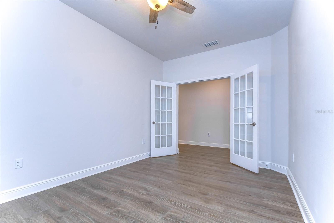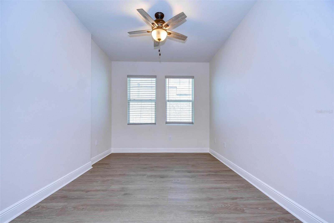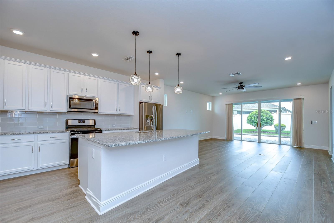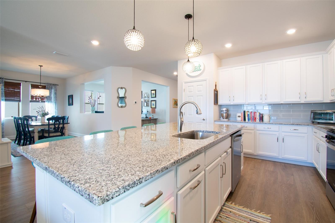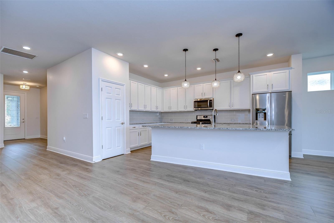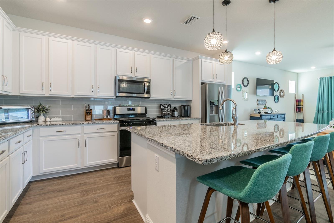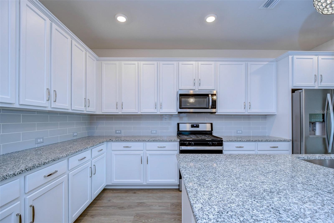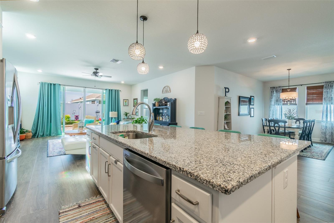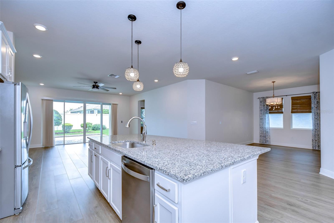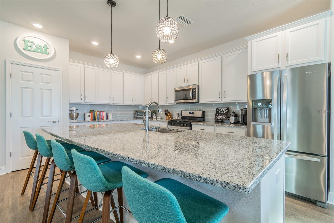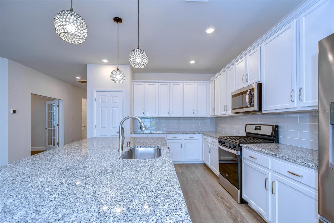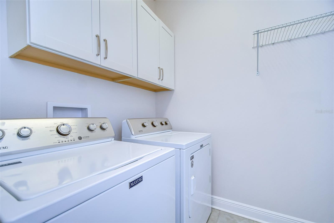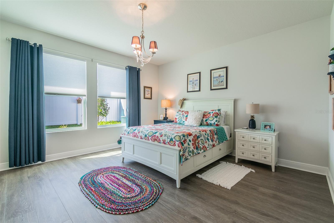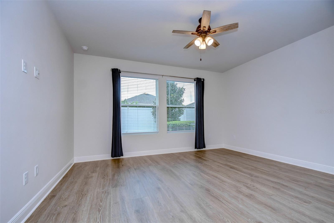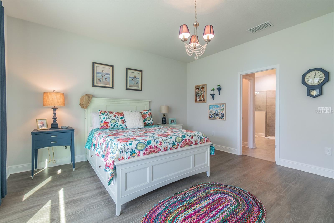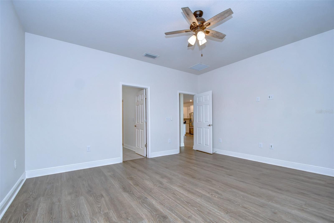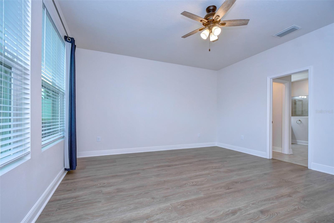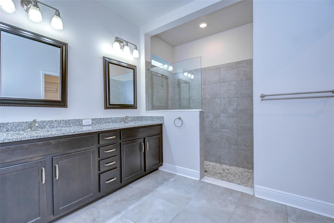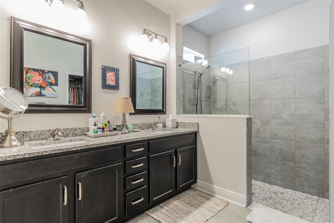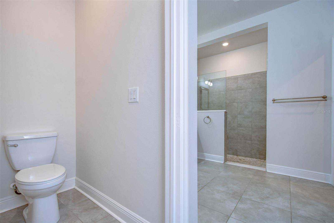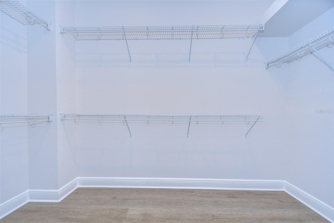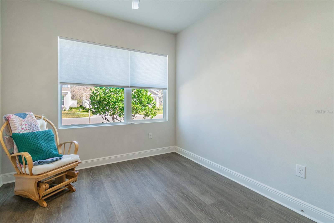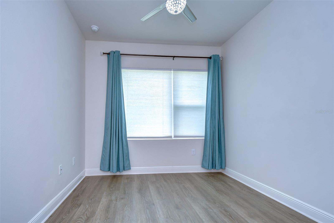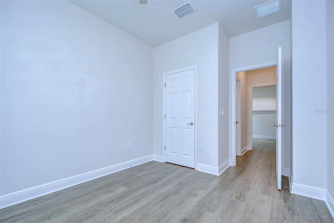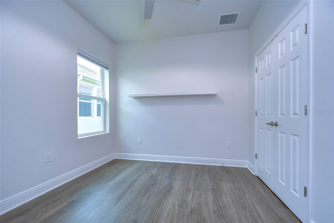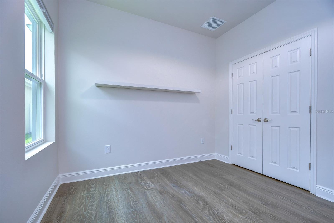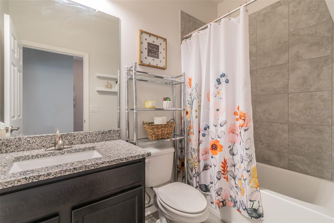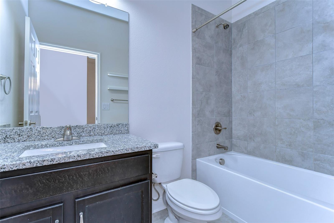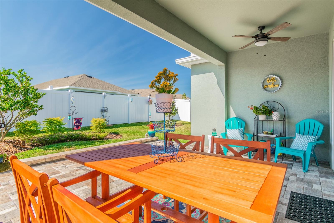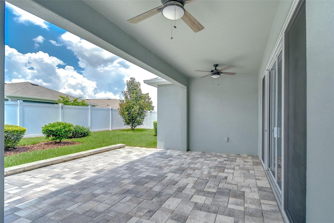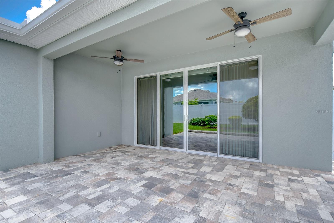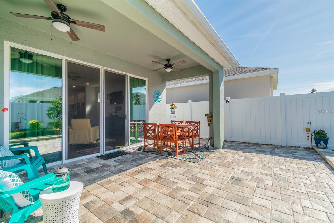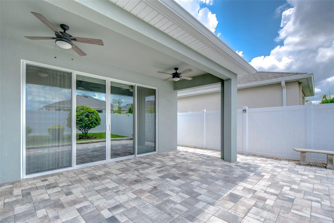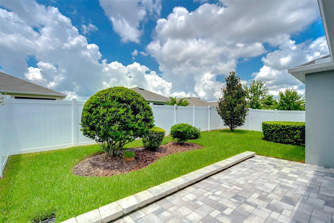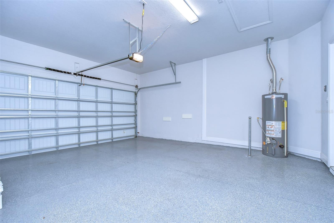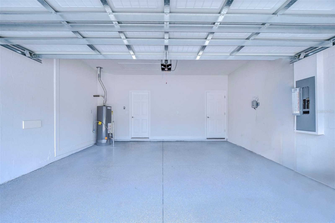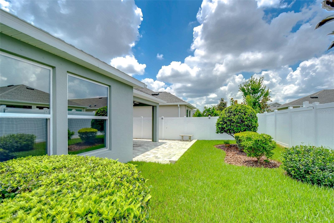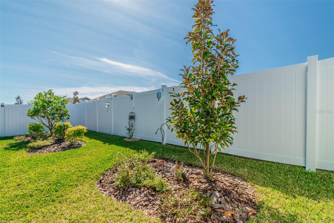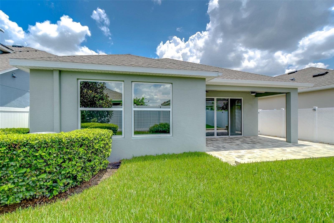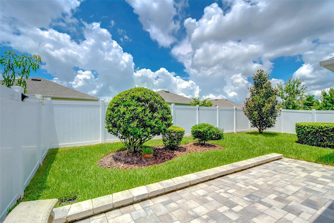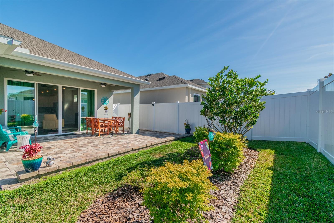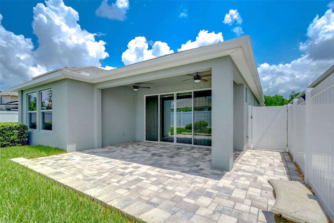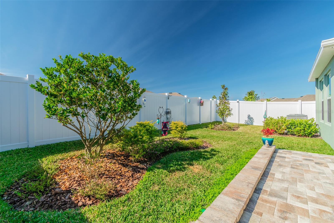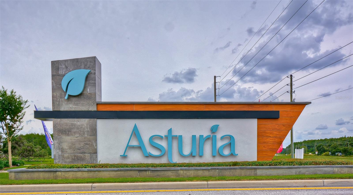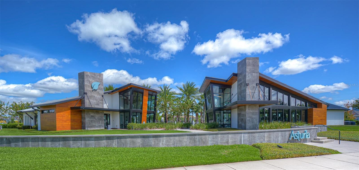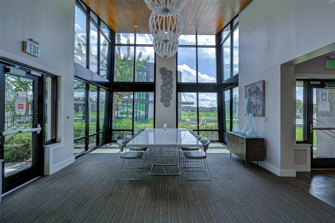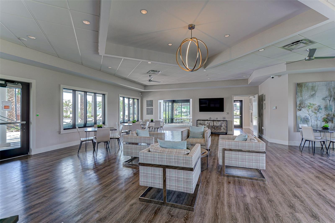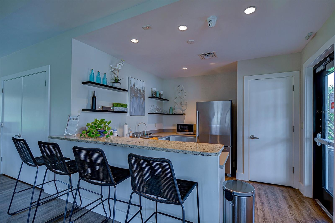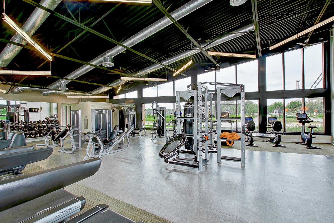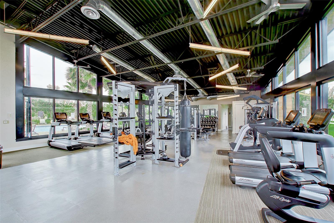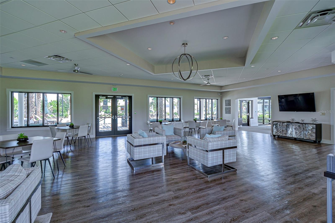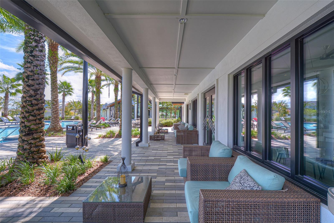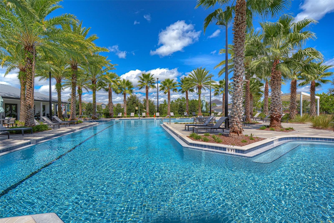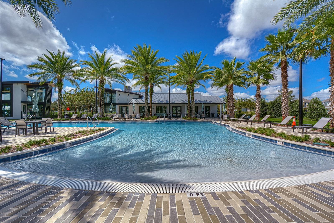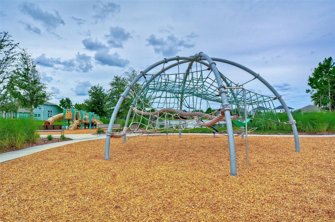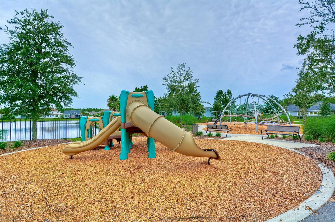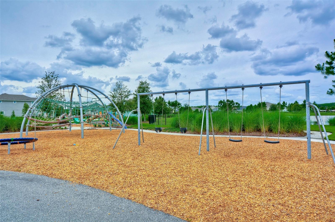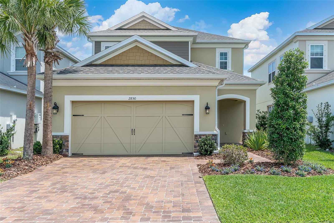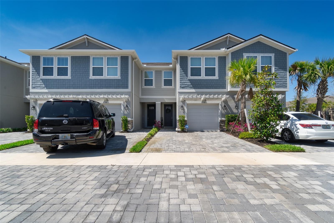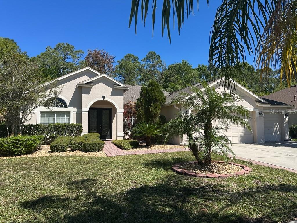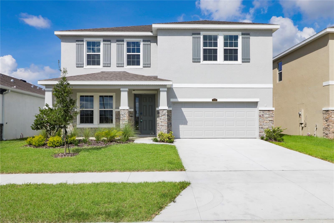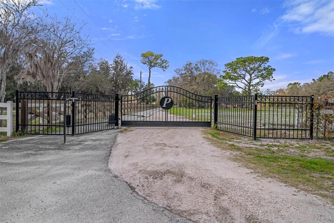15150 Renaissance Avenue, ODESSA, FL 33556
Property Photos
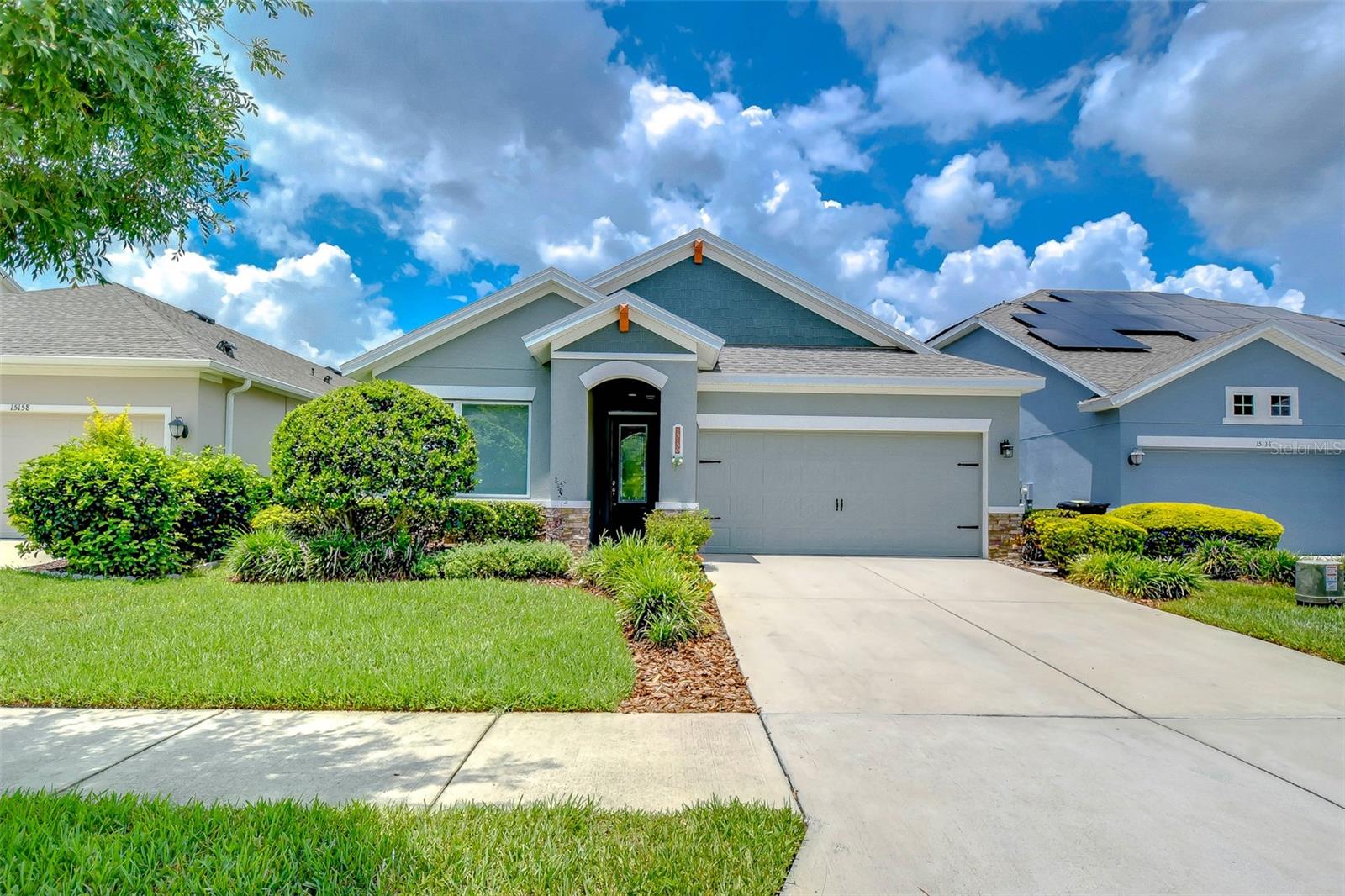
Would you like to sell your home before you purchase this one?
Priced at Only: $3,300
For more Information Call:
Address: 15150 Renaissance Avenue, ODESSA, FL 33556
Property Location and Similar Properties
- MLS#: TB8363337 ( Residential Lease )
- Street Address: 15150 Renaissance Avenue
- Viewed: 25
- Price: $3,300
- Price sqft: $1
- Waterfront: No
- Year Built: 2020
- Bldg sqft: 2742
- Bedrooms: 3
- Total Baths: 2
- Full Baths: 2
- Garage / Parking Spaces: 2
- Days On Market: 12
- Additional Information
- Geolocation: 28.1944 / -82.5659
- County: PASCO
- City: ODESSA
- Zipcode: 33556
- Subdivision: Asturia Ph 3
- Elementary School: Odessa Elementary
- Middle School: Seven Springs Middle PO
- High School: J.W. Mitchell High PO
- Provided by: KELLER WILLIAMS TAMPA PROP.
- Contact: Kathy Muscatell
- 813-264-7754

- DMCA Notice
-
DescriptionAsturia Subdivision located in Pasco County, just west of the Suncoast Parkway, making it an easy commute to Tampa & Tampa International Airport. This 3 bedroom plus a STUDY, 2 baths, and 2 car garage was built in 2020 ... recently PAINTED! Upgrades include upgraded laminate flooring through the majority of the home, tile in the baths, and laundry room. Beautiful kitchen with large island with pendant lighting, loads of cabinets with granite counters, subway tile back splash and stainless appliances including gas range. Office/Study has been closed in and French doors added. There are numerous ceiling fans. The indoor utility room has built in storage cabinets and the washer/dryer are included. There is a covered lanai with pavered expanded patio and the backyard is completely fenced. There are hurricane shutters. Located in a wonderful school district with all A schools! Asturia has a clubhouse, state of the art fitness center, and a resort style pool. There are parks, including a dog park, over 7 miles of walking, running, and bike paths. Close to several restaurants, hospitals & medical facilities, 4 major malls, Greenwise & Publix grocery stores, beaches, and more!! Traffic light at main entrance for easy access onto Highway 54. (Rent includes lawn care.) All applicants 18 and older must fill out an application.
Payment Calculator
- Principal & Interest -
- Property Tax $
- Home Insurance $
- HOA Fees $
- Monthly -
For a Fast & FREE Mortgage Pre-Approval Apply Now
Apply Now
 Apply Now
Apply NowFeatures
Building and Construction
- Covered Spaces: 0.00
- Fencing: Fenced
- Flooring: Laminate
- Living Area: 2105.00
Property Information
- Property Condition: Completed
Land Information
- Lot Features: In County, Landscaped, Sidewalk, Paved
School Information
- High School: J.W. Mitchell High-PO
- Middle School: Seven Springs Middle-PO
- School Elementary: Odessa Elementary
Garage and Parking
- Garage Spaces: 2.00
- Open Parking Spaces: 0.00
- Parking Features: Driveway, Garage Door Opener
Eco-Communities
- Water Source: Public
Utilities
- Carport Spaces: 0.00
- Cooling: Central Air
- Heating: Central
- Pets Allowed: No
- Sewer: Public Sewer
- Utilities: BB/HS Internet Available, Cable Available, Natural Gas Available, Public, Sewer Connected, Sprinkler Recycled, Underground Utilities
Amenities
- Association Amenities: Clubhouse, Fitness Center, Park, Playground, Pool
Finance and Tax Information
- Home Owners Association Fee: 0.00
- Insurance Expense: 0.00
- Net Operating Income: 0.00
- Other Expense: 0.00
Rental Information
- Tenant Pays: Cleaning Fee, Gas, Re-Key Fee
Other Features
- Appliances: Dishwasher, Disposal, Dryer, Gas Water Heater, Microwave, Range, Refrigerator, Washer
- Association Name: Asturia HOA/ Greenacre Properties
- Country: US
- Furnished: Unfurnished
- Interior Features: Ceiling Fans(s), High Ceilings, Open Floorplan, Primary Bedroom Main Floor, Split Bedroom, Stone Counters, Walk-In Closet(s), Window Treatments
- Levels: One
- Area Major: 33556 - Odessa
- Occupant Type: Tenant
- Parcel Number: 17-26-25-001.0-027.00-011.0
- Possession: Rental Agreement
- Views: 25
Owner Information
- Owner Pays: Grounds Care, Pest Control
Similar Properties
Nearby Subdivisions



