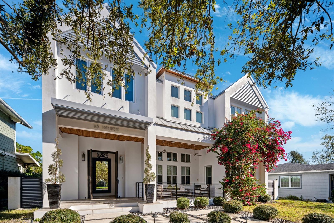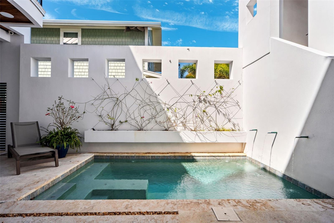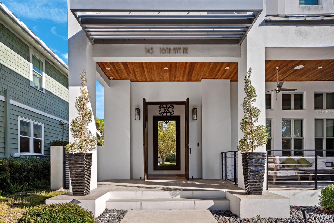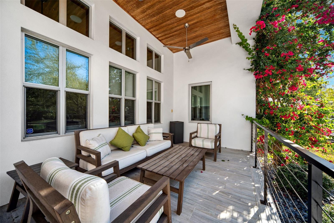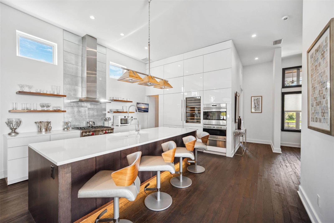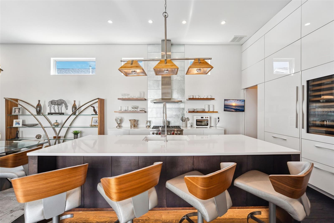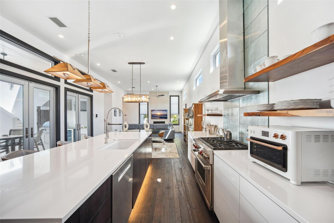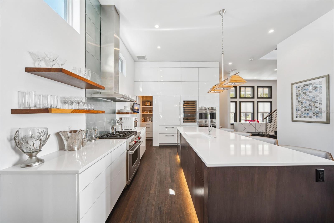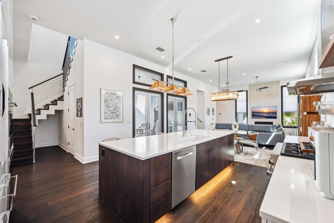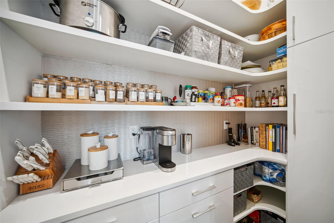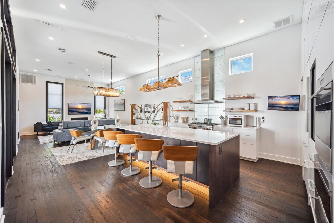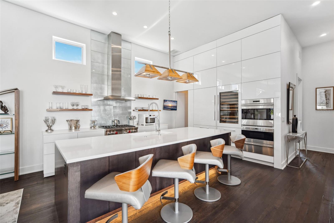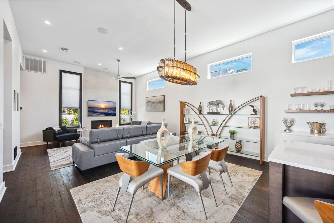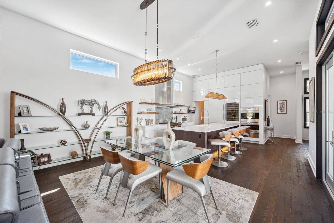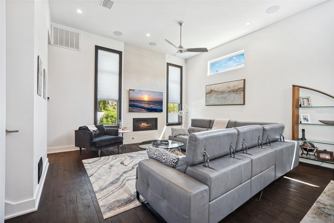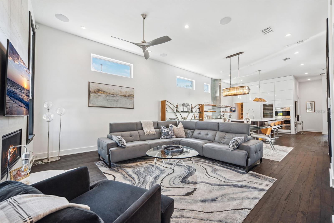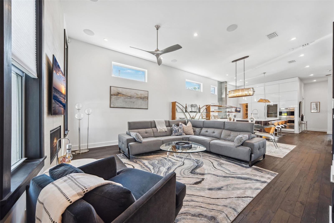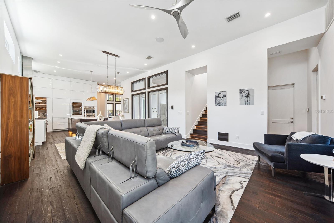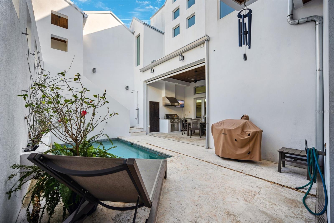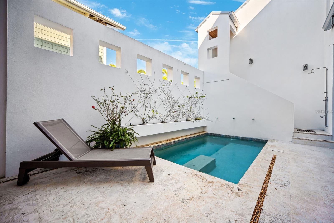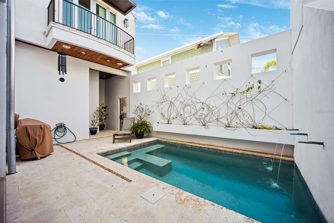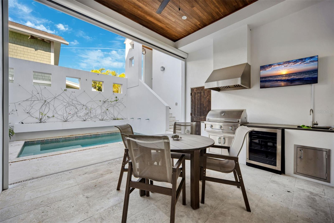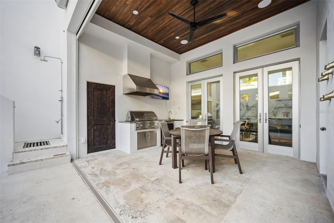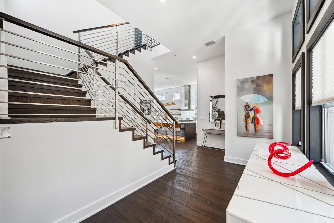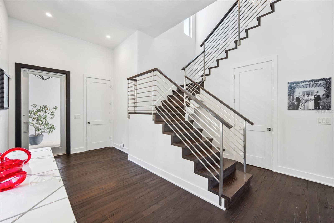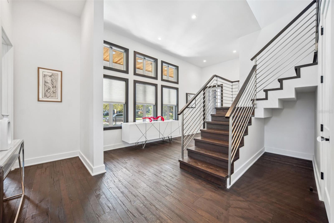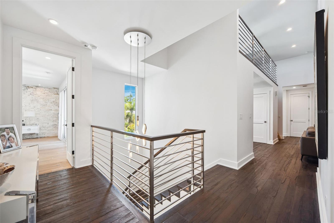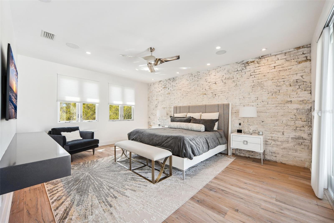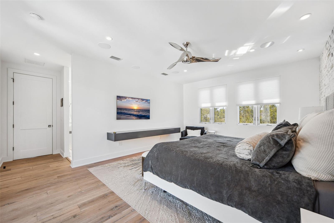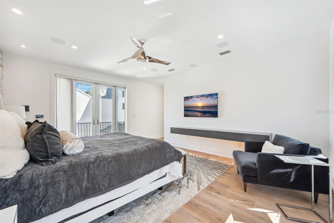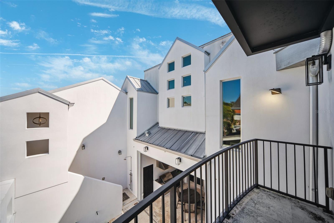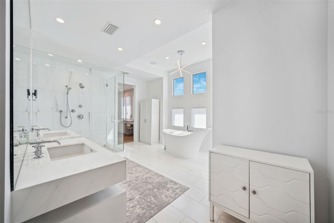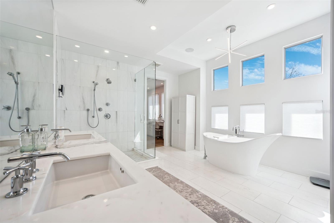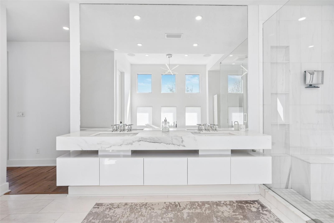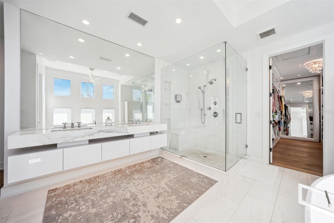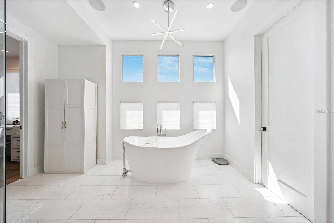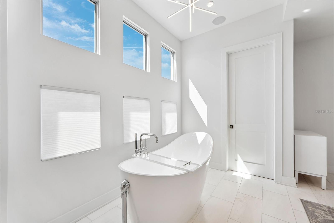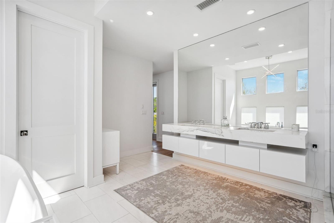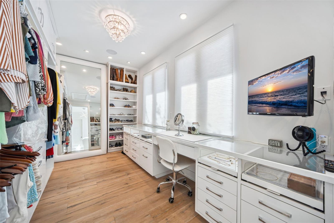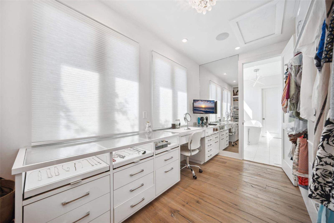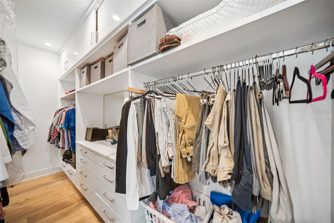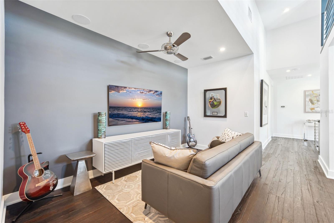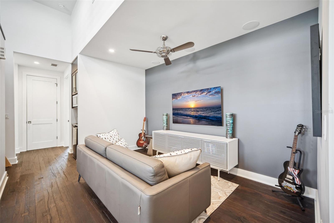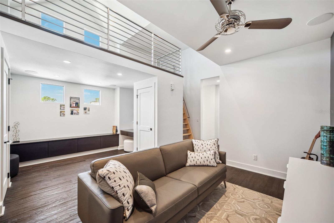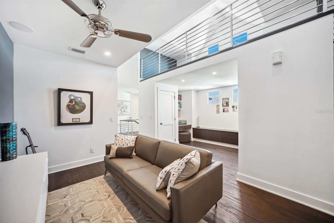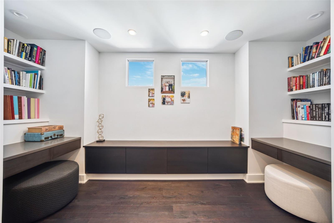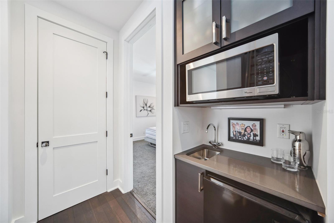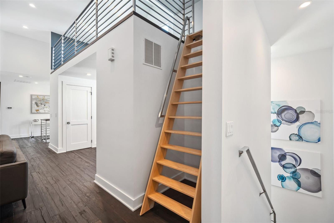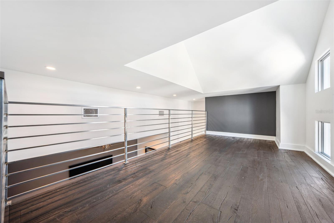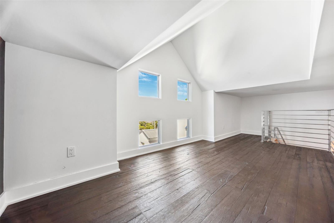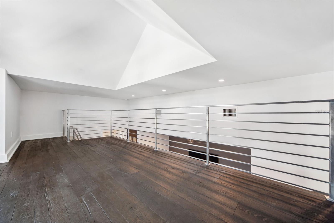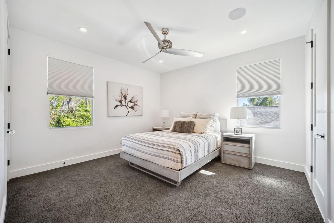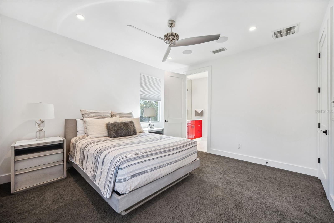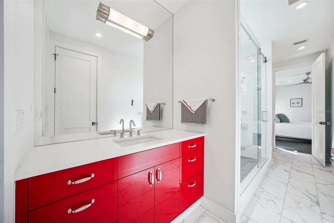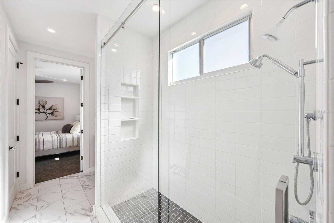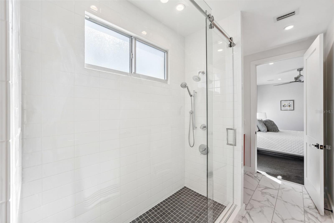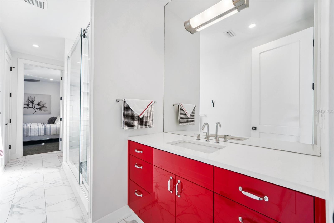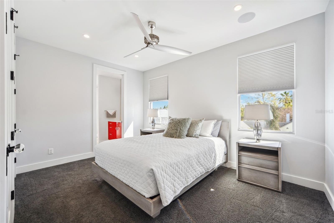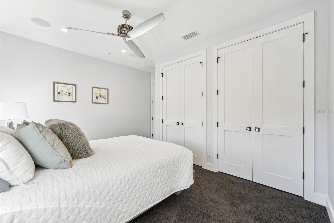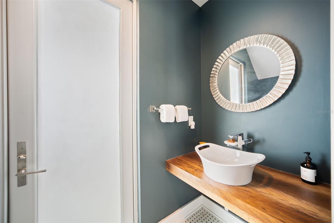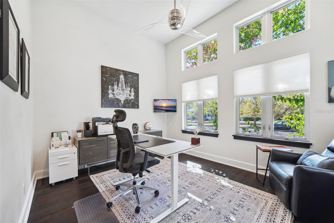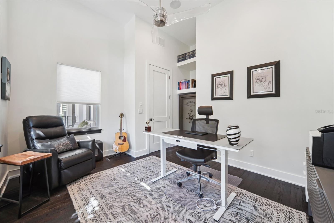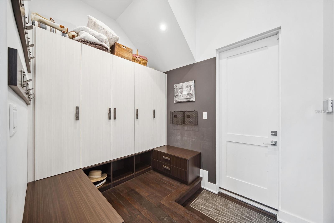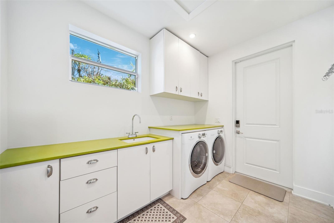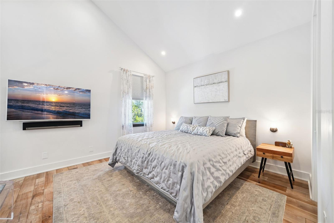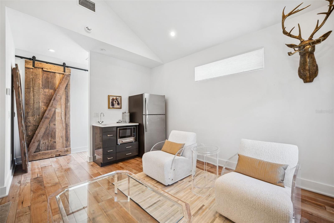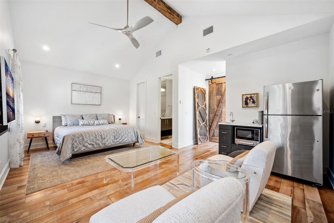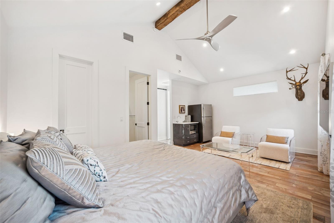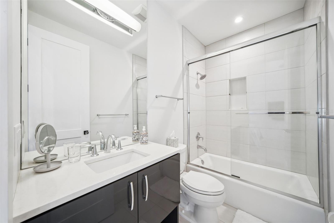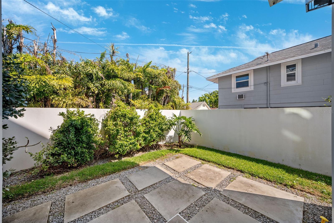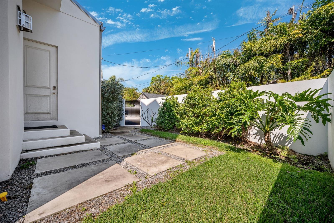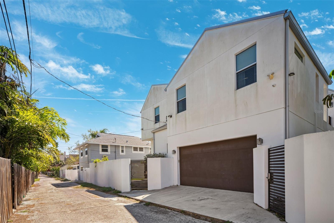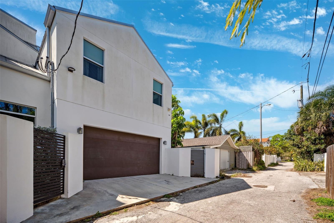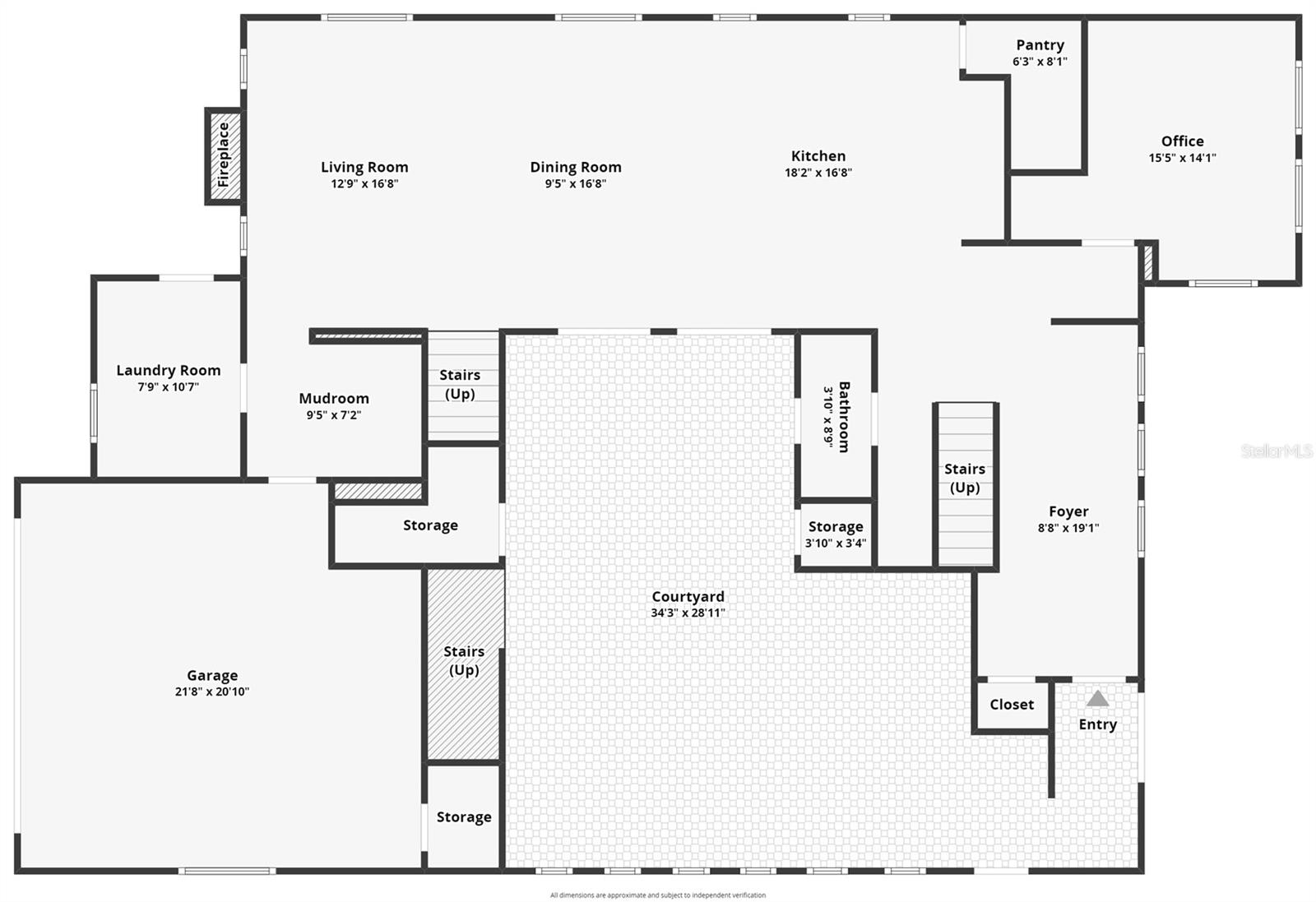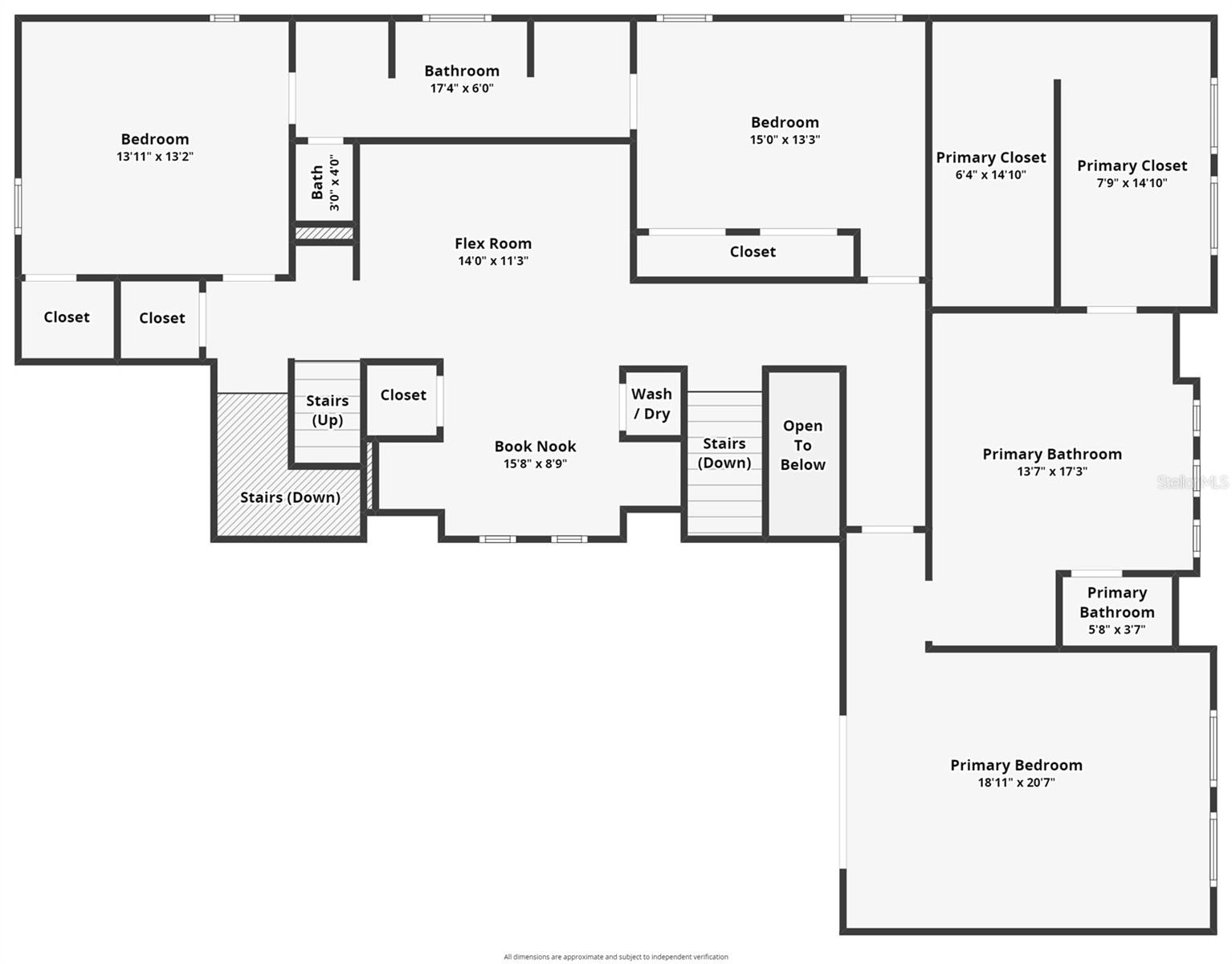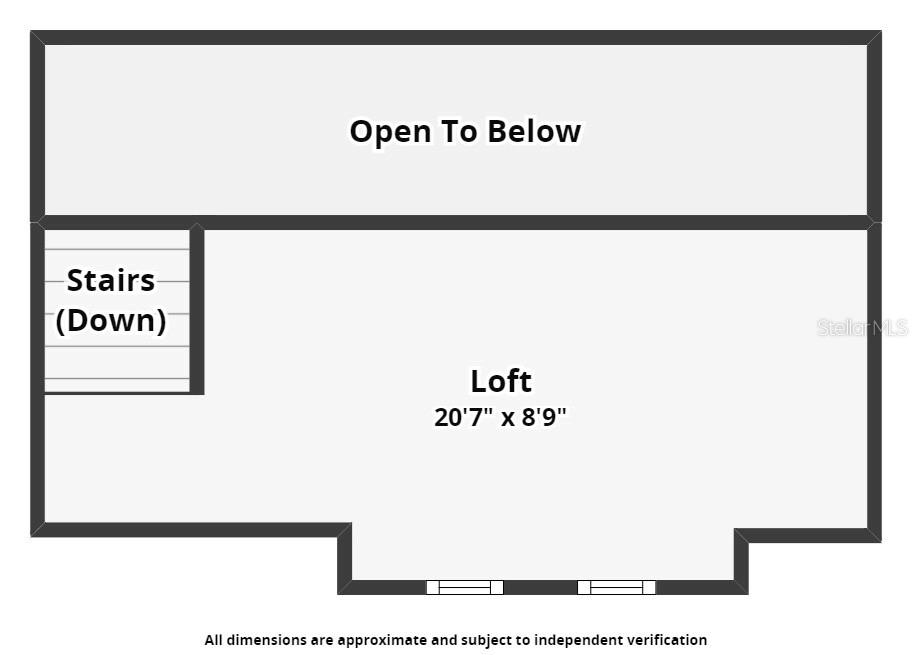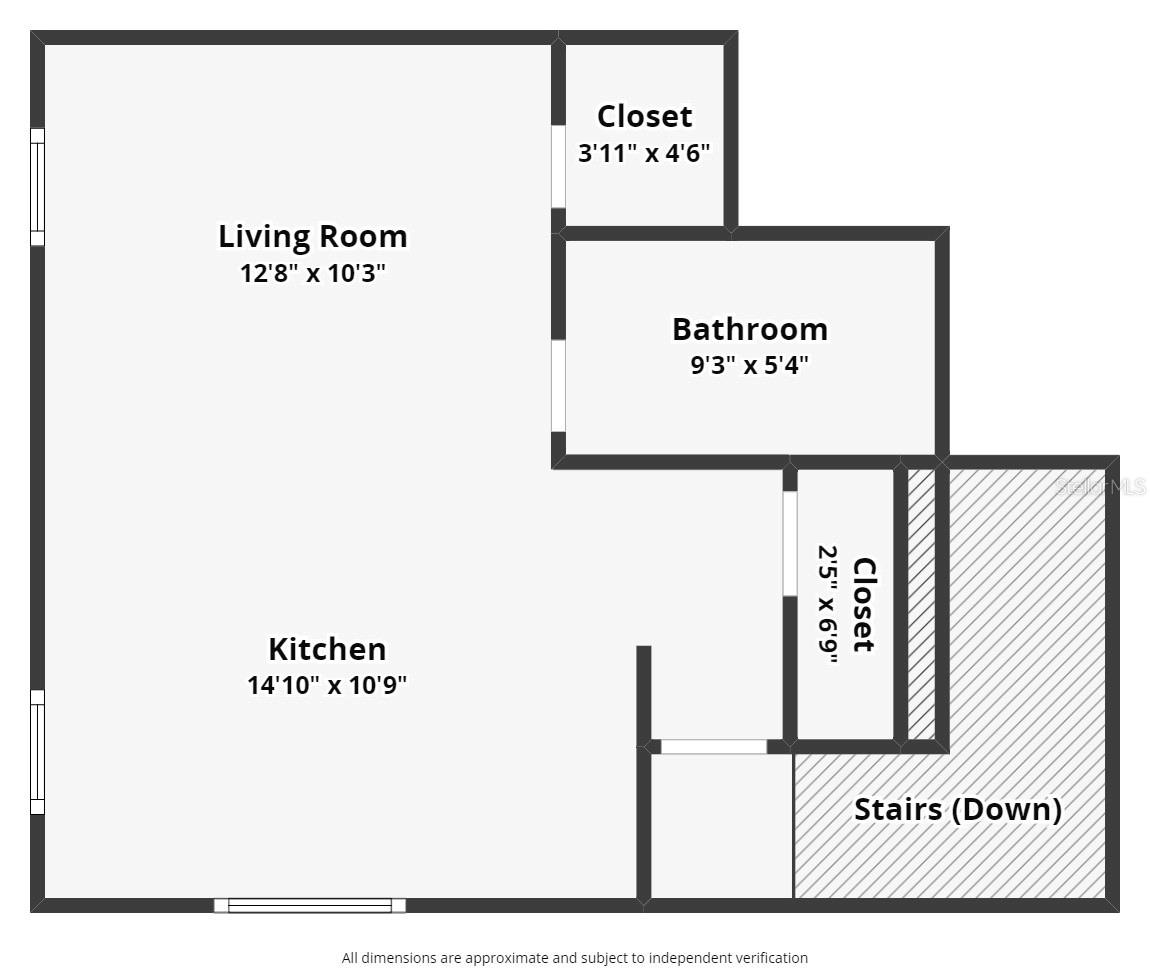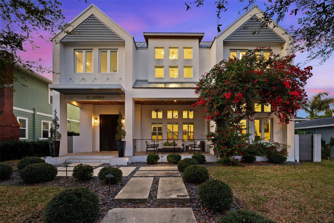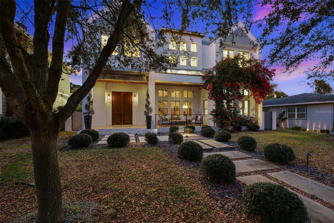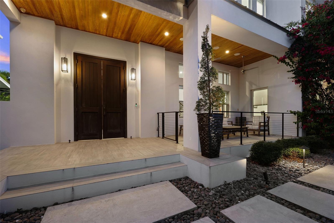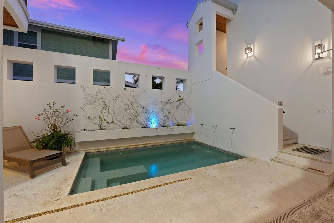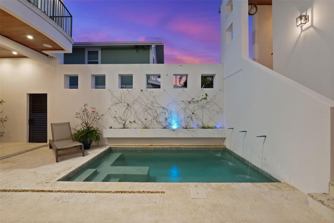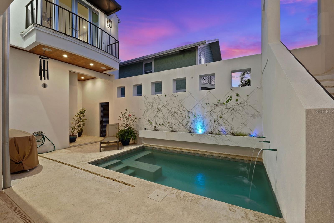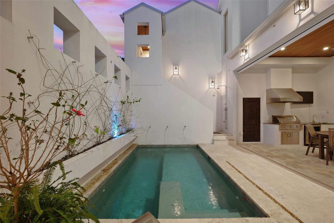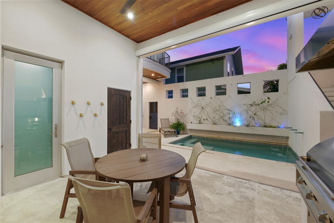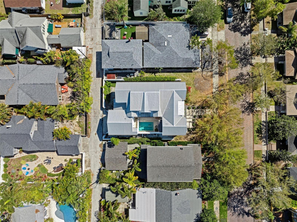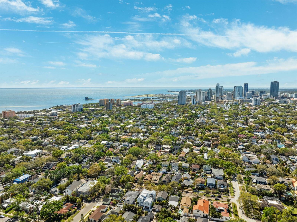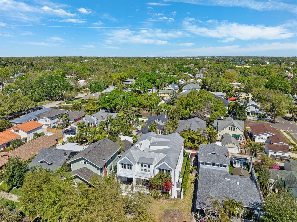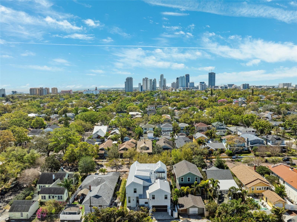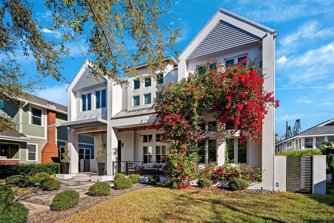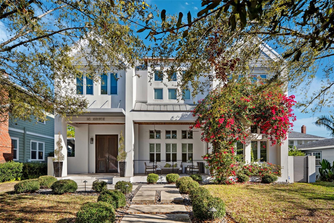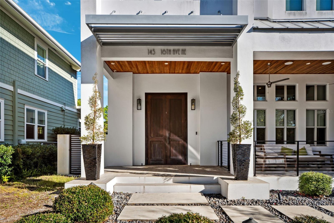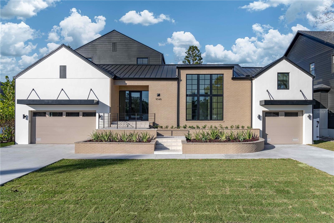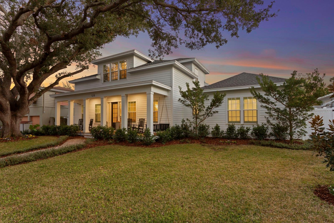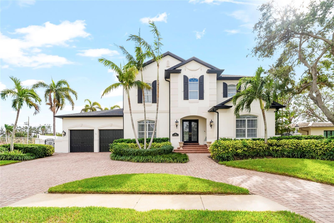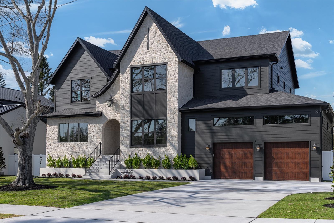145 16th Avenue Ne, ST PETERSBURG, FL 33704
Property Photos
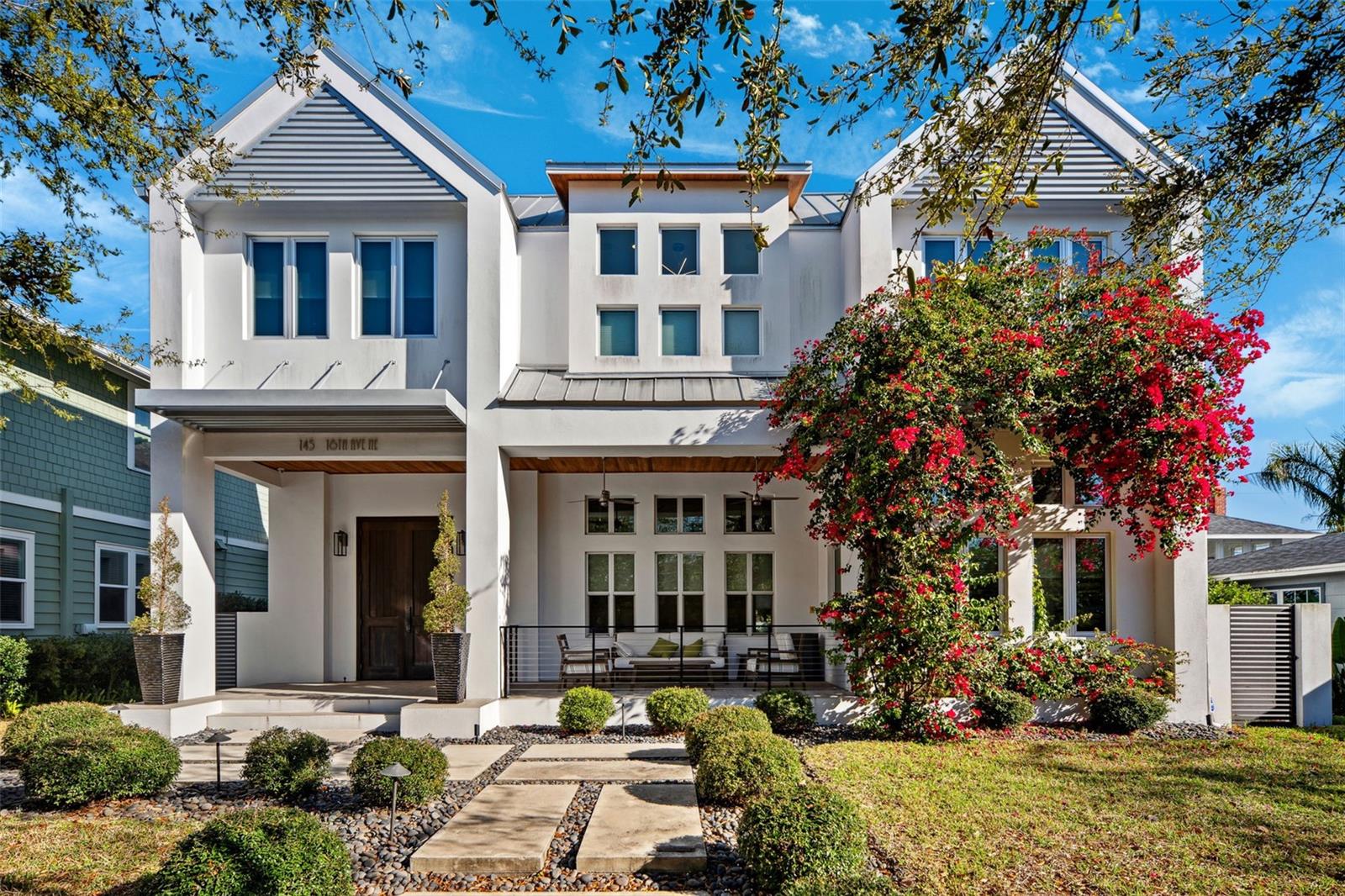
Would you like to sell your home before you purchase this one?
Priced at Only: $2,999,999
For more Information Call:
Address: 145 16th Avenue Ne, ST PETERSBURG, FL 33704
Property Location and Similar Properties
- MLS#: TB8361486 ( Residential )
- Street Address: 145 16th Avenue Ne
- Viewed: 41
- Price: $2,999,999
- Price sqft: $607
- Waterfront: No
- Year Built: 2015
- Bldg sqft: 4945
- Bedrooms: 4
- Total Baths: 4
- Full Baths: 3
- 1/2 Baths: 1
- Garage / Parking Spaces: 2
- Days On Market: 16
- Additional Information
- Geolocation: 27.7876 / -82.6335
- County: PINELLAS
- City: ST PETERSBURG
- Zipcode: 33704
- Subdivision: Snell Hamletts North Shore Ad
- Elementary School: North Shore Elementary PN
- Middle School: John Hopkins Middle PN
- High School: St. Petersburg High PN
- Provided by: CENTURY 21 RE CHAMPIONS
- Contact: Bert Morrison
- 727-398-2774

- DMCA Notice
-
DescriptionLuxurious custom home in historic Old Northeast! Safe from the 2024 hurricanes, this home had no damage and features impact windows, a whole home generator and is located in ZONE X where NO FLOOD INSURANCE REQUIRED. This stunning estate, built in 2015, offers a private courtyard with pool and outdoor kitchen, a separate private guest suite, high end finishes and luxury features throughout that make this a one of a kind Dream Home. A welcoming covered front porch leads into a bright and inviting foyer that opens into the custom kitchen, dining room, and living room where natural light enhances the homes warm yet contemporary design. The first floor boasts elegant European oak hardwood flooring and 14 foot ceilings. At the heart of the home is the gourmet chefs kitchen, outfitted with custom motorized soft close cabinetry, a prep island with seating and floor lighting, a natural gas Wolf range, built in oven and microwave, a Sub Zero refrigerator, a built in wine fridge, and a butlers pantry for additional storage. The combined dining and living rooms are spacious and open with ample natural lighting and features a gas fireplace. French doors open from the living room to a covered poolside courtyard, creating the perfect combination of indoor and outdoor living. The tranquil saltwater pool, heated and complete with fountains, provides the ultimate space for relaxation. The covered area features an outdoor kitchen with a natural gas grill and refrigerator, ideal for entertaining. The first floor also includes a home office, a half bath with access to the pool, laundry room, mud room, additional storage, and access to the 2 car garage. Moving upstairs, the oak flooring continues to flow along lighted steps and custom handrails. On the second floor you will find the Primary Suite, two guest bedrooms, a Jack and Jill guest bathroom, media room, and loft. The Primary Suite features a Juliet balcony that overlooks the courtyard and pool, an unbelievable spa like bathroom and a custom 14x14 walk in closet. The Primary bathroom features Italian marble flooring, a soaking tub, a large walk in shower with built in bench, dual sinks on a floating vanity, and a separate water closet. The custom walk in closet features a built in makeup vanity for added elegance and functionality. The two guest bedrooms are well suited with a convenient and spacious guest bathroom featuring separate vanities and a separate water closet. Along with the bedrooms, the second floor offers a media room with a wet bar, reading/library area, second floor laundry closet as well as a loft for an additional play area. Adding to the homes exceptional layout, a private second floor studio apartment with its own entrance off the pool area offers a spacious bedroom/living area, a kitchenette with a refrigerator, generous closet space, and a full bathroomideal for extended guest stays or as an in law suite. Additional home features include a smart security system and cameras, 2 car garage with alley access, Golf cart parking, dog run, custom lighting, and more. Located just blocks from downtown St. Petersburg, this home provides easy access to upscale restaurants, boutique shopping, museums, art shows, concerts, and waterfront parks. Take a quick golf cart ride to the St. Petersburg Pier, enjoy a scenic jog along the bay, or simply soak up the endless entertainment and sunshine that this vibrant city has to offer. Dont miss the chance to experience this extraordinary home!
Payment Calculator
- Principal & Interest -
- Property Tax $
- Home Insurance $
- HOA Fees $
- Monthly -
For a Fast & FREE Mortgage Pre-Approval Apply Now
Apply Now
 Apply Now
Apply NowFeatures
Building and Construction
- Covered Spaces: 0.00
- Exterior Features: Balcony, Courtyard, Dog Run, French Doors, Irrigation System, Lighting, Outdoor Grill, Outdoor Kitchen, Outdoor Shower, Rain Gutters, Sidewalk, Storage
- Fencing: Masonry
- Flooring: Ceramic Tile, Marble, Vinyl, Wood
- Living Area: 3914.00
- Roof: Metal
Land Information
- Lot Features: Historic District, City Limits, Landscaped, Level, Sidewalk, Street Brick
School Information
- High School: St. Petersburg High-PN
- Middle School: John Hopkins Middle-PN
- School Elementary: North Shore Elementary-PN
Garage and Parking
- Garage Spaces: 2.00
- Open Parking Spaces: 0.00
- Parking Features: Alley Access, Garage Door Opener, Garage Faces Rear, Golf Cart Parking, On Street
Eco-Communities
- Pool Features: Heated, In Ground, Lighting, Salt Water
- Water Source: Public
Utilities
- Carport Spaces: 0.00
- Cooling: Central Air
- Heating: Central
- Pets Allowed: Cats OK, Dogs OK, Yes
- Sewer: Public Sewer
- Utilities: BB/HS Internet Available, Cable Connected, Electricity Connected, Fire Hydrant, Natural Gas Connected, Phone Available, Public, Sewer Connected, Street Lights, Water Connected
Finance and Tax Information
- Home Owners Association Fee: 0.00
- Insurance Expense: 0.00
- Net Operating Income: 0.00
- Other Expense: 0.00
- Tax Year: 2024
Other Features
- Appliances: Bar Fridge, Built-In Oven, Cooktop, Dishwasher, Disposal, Dryer, Gas Water Heater, Microwave, Range, Range Hood, Refrigerator, Tankless Water Heater, Washer, Wine Refrigerator
- Country: US
- Furnished: Unfurnished
- Interior Features: Built-in Features, Cathedral Ceiling(s), Ceiling Fans(s), Crown Molding, Eat-in Kitchen, High Ceilings, Living Room/Dining Room Combo, Open Floorplan, Solid Surface Counters, Solid Wood Cabinets, Thermostat, Vaulted Ceiling(s), Walk-In Closet(s), Window Treatments
- Legal Description: SNELL & HAMLETT'S NORTH SHORE ADD BLK 27, LOT 12 & W 2FT OF LOT 13
- Levels: Two
- Area Major: 33704 - St Pete/Euclid
- Occupant Type: Owner
- Parcel Number: 18-31-17-83216-027-0120
- Possession: Close of Escrow
- Style: Contemporary, Custom
- Views: 41
Similar Properties
Nearby Subdivisions
Bay Pointsnell Isle
Bellwood Sub Rev
Boswells J W Sub
Bridgeway Add
Coffee Pot Add Rep
Coffee Pot Add Snell Hamletts
Coffee Pot Bayou Add Rep
Coffee Pot Bayou Add Rep Blks
Eden Isle
Eden Isle 3rd Add
Eden Isle Sub
Eden Shores
Eden Shores Sec 10
Eden Shores Sec 3
Eden Shores Sec 4 Blk 6 Lot 2
Eden Shores Sec 5
Eden Shores Sec 9
Edgemoor Estates
Euclid Grove
Euclid Park
Florida Heights
Gilmore Heights
Hilcrest
Hudson City Sub Rev Rep
Magnolia 36th Ave Rep
Marcia Rep
Meadow Lawn 2nd Add
North Bay Heights
North East Park Placido Shores
North East Park Shores
Oak Hill
Old Kentucky
Pinellas Add To St Petersburg
Ross Oaks
Snell Hamletts North Shore Ad
Snell Isle Brightbay
Snell Isle Brightwaters
Snell Isle Brightwaters Rep Pt
Snell Isle Brightwaters Sec 1
Snell Isle Brightwaters Sec 2
Snell Isle Rev Rep Brightsides
Snell Isle Shores
Snell Isle Shores Add
Snell Shores
Snells C Perry North Shore Add
Spring Hill Annex
Spring Hill Rev
Spring Hill Rev Crescent Heigh
Virginia Heights
Washington Heights
Wilsons James Sub
Woodlawn



