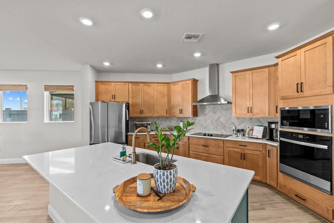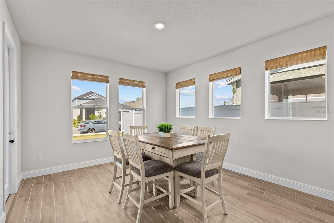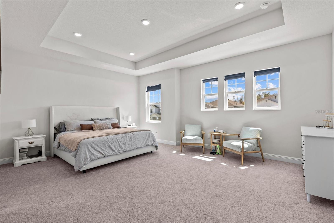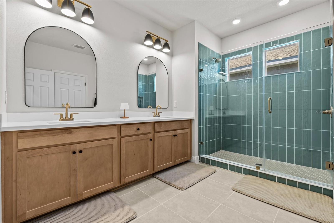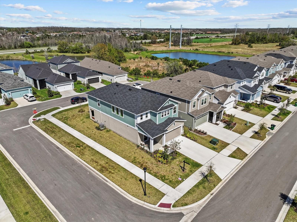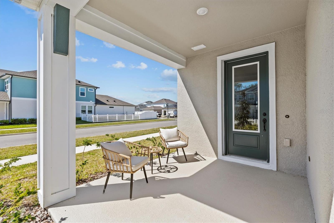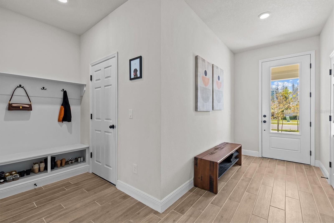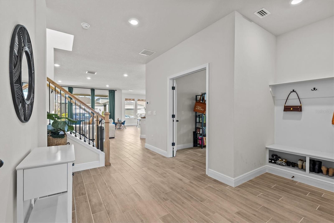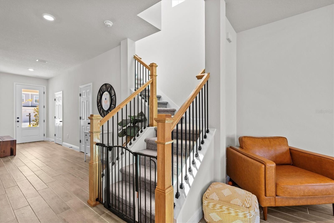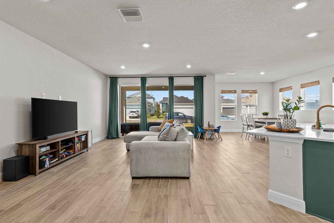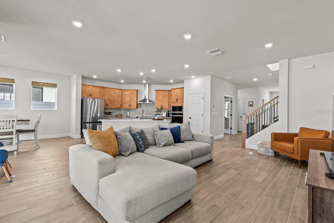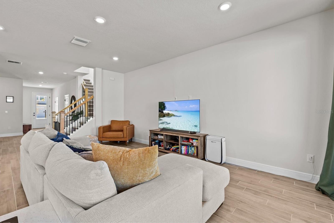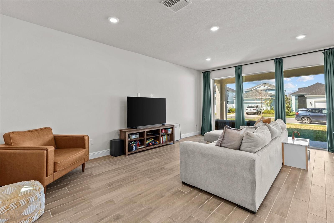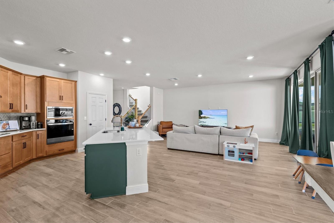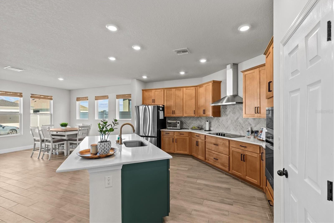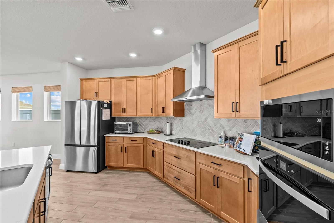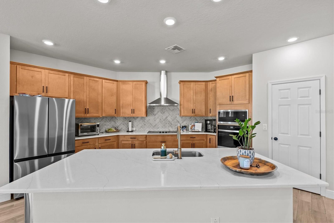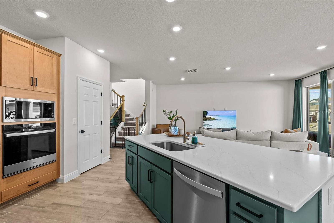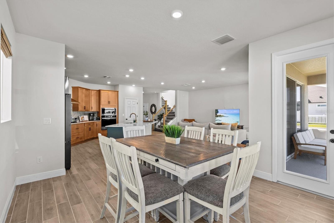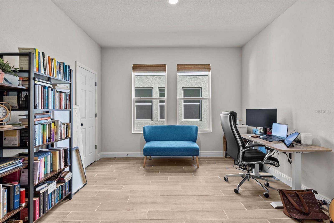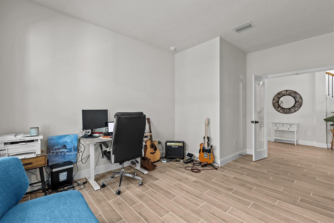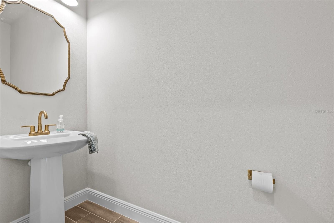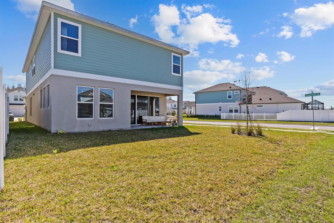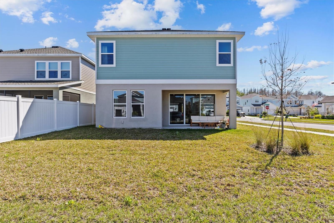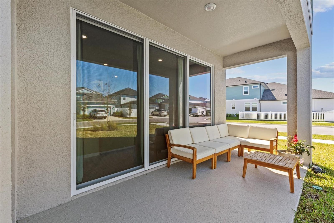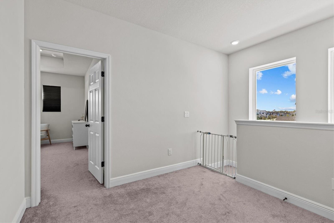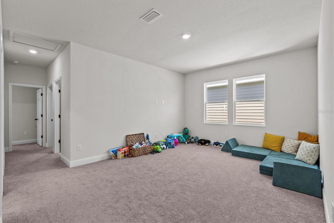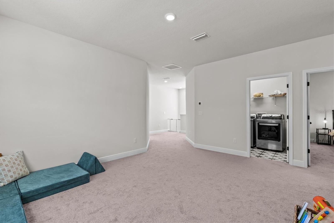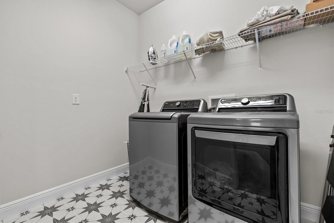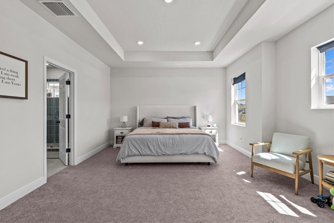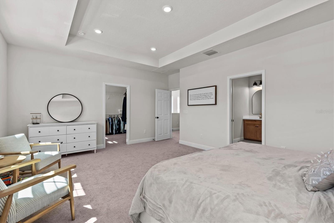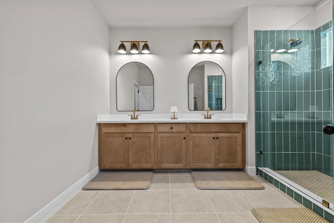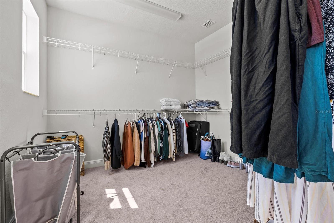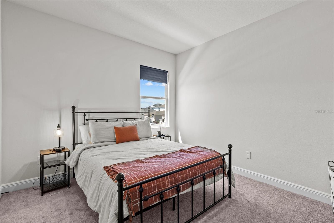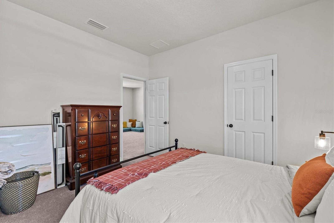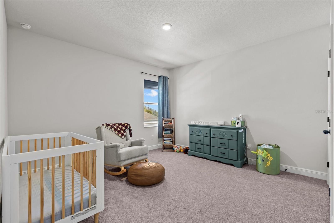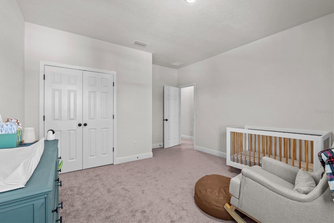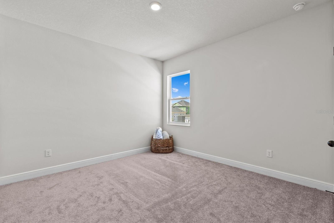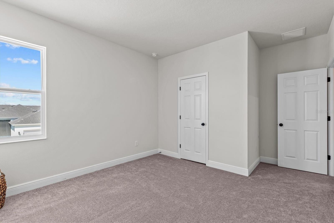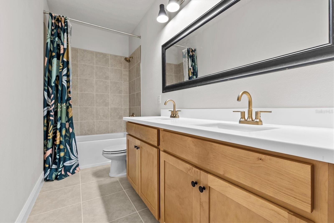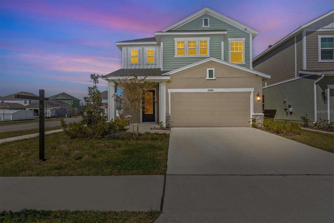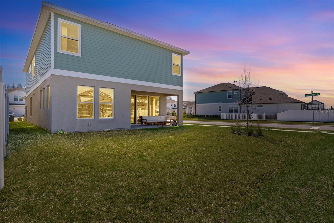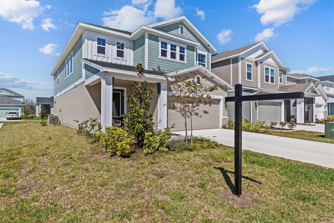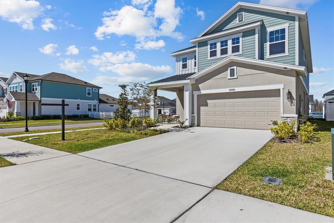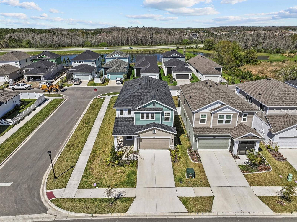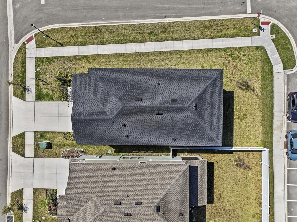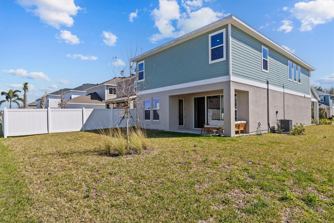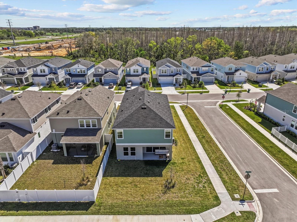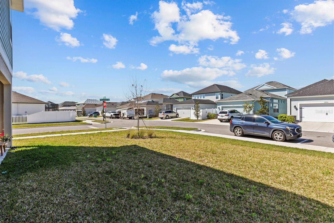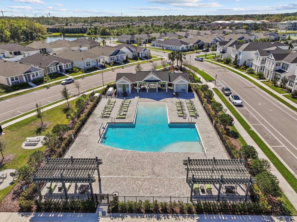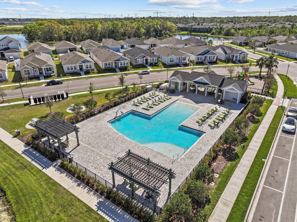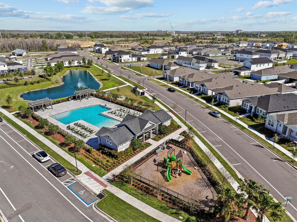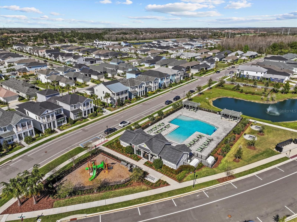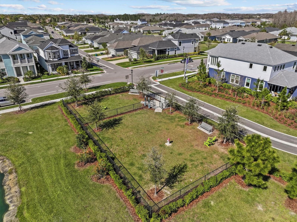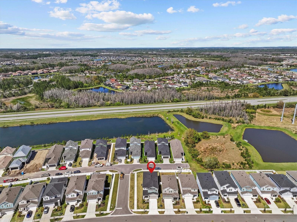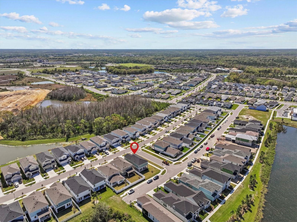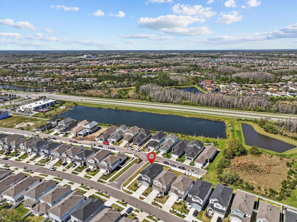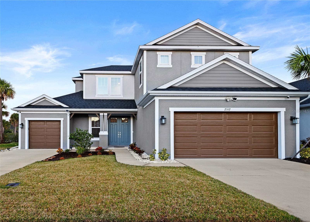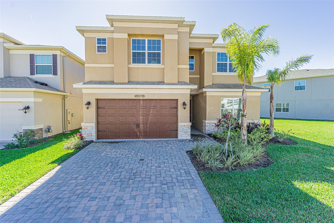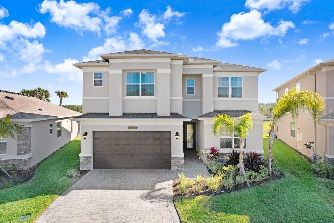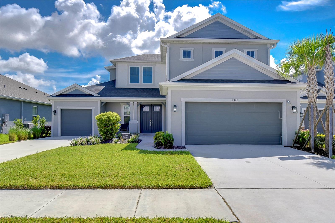28889 Orange Berry Dr, WESLEY CHAPEL, FL 33543
Property Photos
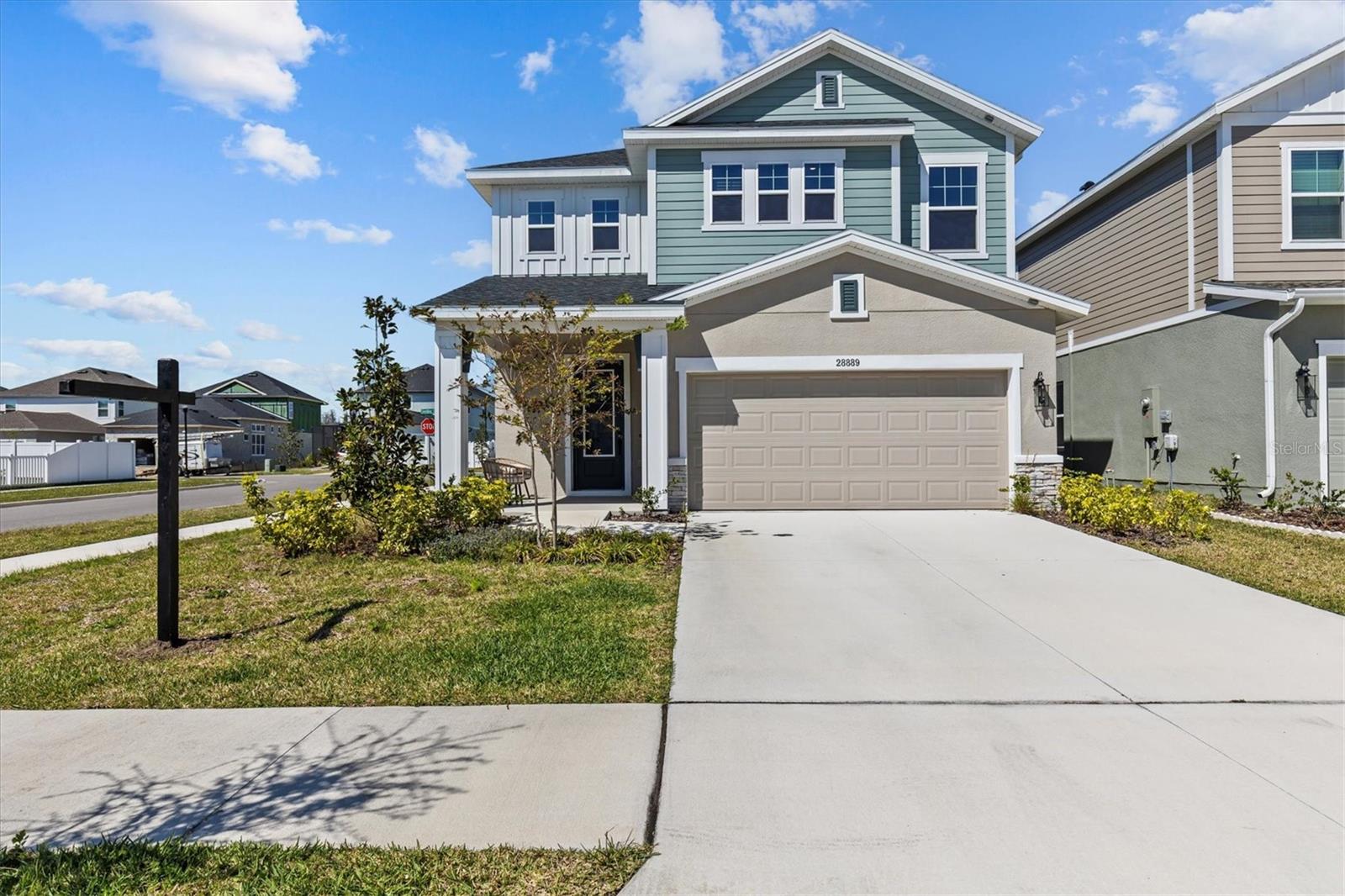
Would you like to sell your home before you purchase this one?
Priced at Only: $620,000
For more Information Call:
Address: 28889 Orange Berry Dr, WESLEY CHAPEL, FL 33543
Property Location and Similar Properties
- MLS#: TB8361254 ( Residential )
- Street Address: 28889 Orange Berry Dr
- Viewed: 46
- Price: $620,000
- Price sqft: $184
- Waterfront: No
- Year Built: 2024
- Bldg sqft: 3368
- Bedrooms: 5
- Total Baths: 3
- Full Baths: 2
- 1/2 Baths: 1
- Garage / Parking Spaces: 2
- Days On Market: 17
- Additional Information
- Geolocation: 28.2103 / -82.3387
- County: PASCO
- City: WESLEY CHAPEL
- Zipcode: 33543
- Subdivision: Persimmon Park Ph 2a
- Elementary School: Wiregrass Elementary
- Middle School: John Long Middle PO
- High School: Wiregrass Ranch High PO
- Provided by: EMORYS ROCK REALTY POWERED BY SELLSTATE
- Contact: April Emory
- 813-404-2286

- DMCA Notice
-
DescriptionLike new david weekley home in persimmon park! Welcome to this stunning, david weekley "lennox" model, offering the next best thing to brand new construction! At less than one year old, this home comes with all the benefits of new constructionplus the added bonus of no waiting. And builder warranties are already in place for peace of mind. Located in the sought after persimmon park community, you'll be close to everything wesley chapel has to offer. Sitting on a large corner lot, this home is both spacious and functional. As you enter, you're greeted by beautiful tile plank flooring that extends throughout the entire first floor, enhancing the open concept design that seamlessly connects the kitchen, living room, and dining area. The chef inspired kitchen features custom cabinetry, a large island perfect for entertaining, stainless steel appliances, level 5 quartz countertops, and a stylish tile backsplash. For added convenience, the built in arrival center just off the garage offers an organized space for all your essentials. The first floor also features an additional bedroom with double doors and a closet, ideal for an office, guest room, or multi functional space. Upstairs, you'll find 4 generously sized bedrooms, each with large or walk in closets. The spacious loft area provides extra flex spaceperfect for a second living area, playroom, or home gym. The primary bedroom is a true retreat, with a large walk in closet and a luxurious bathroom that adds to the appeal. Other special features of the home include a covered patio with triple sliding doors, offering easy access to the additional rear parking for guests, tons of natural light throughout, fresh neutral paint colors, and updated lighting to elevate the space. This home truly has it all! Move in ready and waiting for you to make it your own!
Payment Calculator
- Principal & Interest -
- Property Tax $
- Home Insurance $
- HOA Fees $
- Monthly -
For a Fast & FREE Mortgage Pre-Approval Apply Now
Apply Now
 Apply Now
Apply NowFeatures
Building and Construction
- Covered Spaces: 0.00
- Exterior Features: Irrigation System, Lighting, Sidewalk, Sliding Doors, Sprinkler Metered
- Flooring: Carpet, Tile
- Living Area: 2968.00
- Roof: Shingle
Land Information
- Lot Features: Corner Lot, Landscaped, Sidewalk, Paved
School Information
- High School: Wiregrass Ranch High-PO
- Middle School: John Long Middle-PO
- School Elementary: Wiregrass Elementary
Garage and Parking
- Garage Spaces: 2.00
- Open Parking Spaces: 0.00
- Parking Features: Driveway, Garage Door Opener
Eco-Communities
- Water Source: Public
Utilities
- Carport Spaces: 0.00
- Cooling: Central Air
- Heating: Electric
- Pets Allowed: Yes
- Sewer: Public Sewer
- Utilities: Cable Connected, Electricity Connected, Water Connected
Finance and Tax Information
- Home Owners Association Fee: 400.00
- Insurance Expense: 0.00
- Net Operating Income: 0.00
- Other Expense: 0.00
- Tax Year: 2024
Other Features
- Appliances: Dishwasher, Disposal, Dryer, Microwave, Range, Refrigerator, Washer
- Association Name: Jackie DeRose
- Association Phone: 813-994-1001
- Country: US
- Interior Features: Open Floorplan, Solid Surface Counters, Solid Wood Cabinets, Thermostat, Walk-In Closet(s)
- Legal Description: PERSIMMON PARK PHASE 2A PB 89 PG 136 LOT 303
- Levels: Two
- Area Major: 33543 - Zephyrhills/Wesley Chapel
- Occupant Type: Owner
- Parcel Number: 19-26-20-0100-00000-3030
- Unit Number: Dr
- Views: 46
- Zoning Code: MPUD
Similar Properties
Nearby Subdivisions
Arborswiregrass Ranch
Ashberry Village Ph 1
Ashberry Village Ph 2a
Ashton Oaks Sub
Beacon Square
Brookside
Country Walk Increment A Ph 01
Country Walk Increment B Ph 02
Country Walk Increment C Ph 01
Country Walk Increment C Ph 02
Country Walk Increment D Ph 01
Country Walk Increment D Ph 02
Country Walk Increment D Ph 1
Country Walk Increment F Ph 01
Country Walk Increment F Ph 02
Estancia
Estancia Ph 1a
Estancia Ph 1b
Estancia Ph 1d
Estancia Ph 2a
Estancia Ph 2b1
Estancia Ph 31 3b
Estancia Ph 3a 38
Estancia Ph 3a 3b
Estancia Ph 4
Fox Ridge
Meadow Point Iv Prcl M
Meadow Pointe
Meadow Pointe 03 Ph 01
Meadow Pointe 03 Prcl Ee Hh
Meadow Pointe 03 Prcl Pp Qq
Meadow Pointe 03 Prcl Ss
Meadow Pointe 03 Prcl Tt
Meadow Pointe 04 Prcl J
Meadow Pointe 04 Prcl K
Meadow Pointe 4 Prcl Aa South
Meadow Pointe 4 Prcl E F Prov
Meadow Pointe 4 Prcl N O P En
Meadow Pointe I
Meadow Pointe Iii Parcel Ff
Meadow Pointe Iii Parcel Pp An
Meadow Pointe Iv
Meadow Pointe Iv Parcel Aa
Meadow Pointe Iv Prcl Aa North
Meadow Pointe Parcel 17
Meadow Pointe Prcl 03
Meadow Pointe Prcl 04
Meadow Pointe Prcl 05
Meadow Pointe Prcl 09
Meadow Pointe Prcl 10
Meadow Pointe Prcl 12
Meadow Pointe Prcl 15
Meadow Pointe Prcl 17
Meadow Pointe Prcl 18
Not In Hernando
Persimmon Park
Persimmon Park Ph 1
Persimmon Park Ph 2a
River Landing
River Lndg Ph 1a11a2
River Lndg Ph 1b
River Lndg Ph 2a2b2c2d3a
River Lndg Phs 2a2b2c2d3a
Rivers Edge
Saddlebrook
Saddlebrook Condo Cl 01
Saddlebrook Fairway Village 02
Saddlebrook Fairway Village Bl
The Ridge At Wiregrass
The Ridge At Wiregrass Ranch
Union Park Ph 2a
Union Park Ph 3a
Union Park Ph 4a
Union Park Ph 4b 4c
Union Park Ph 5a 5b
Union Park Ph 6a 6b 6c
Union Park Ph 8
Union Park Ph 8d
Winding Rdg
Winding Rdg Ph 1 2
Winding Rdg Ph 3
Winding Rdg Ph 4
Winding Rdg Ph 5 6
Winding Rdg Phs 5 6
Winding Ridge
Wiregrass M23 Ph 1a 1b
Wiregrass M23 Ph 1a 1b
Wiregrass M23ph 2
Woodcreek
Woodlands
Wrencres
Zephyrhills Colony Co



