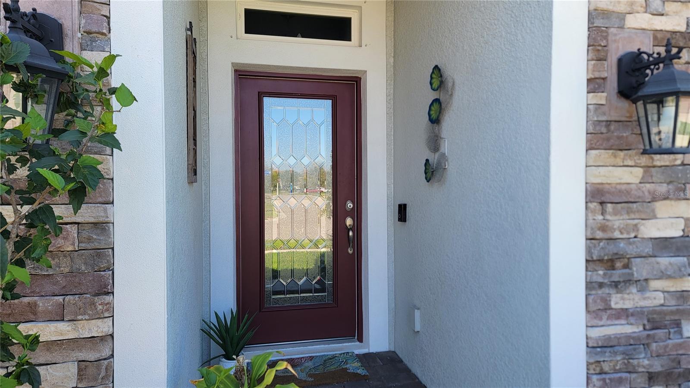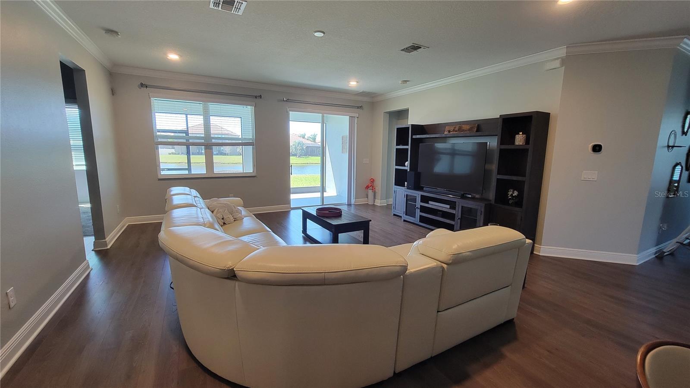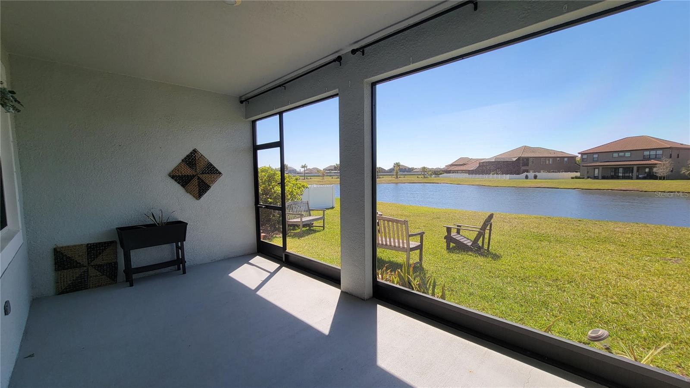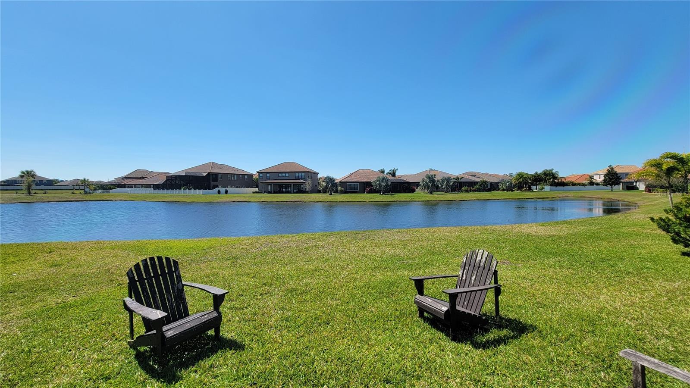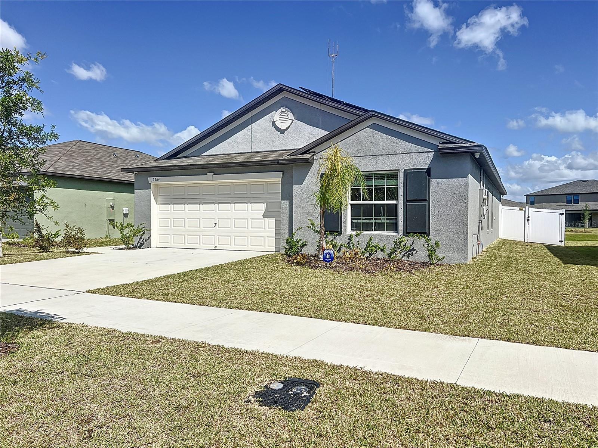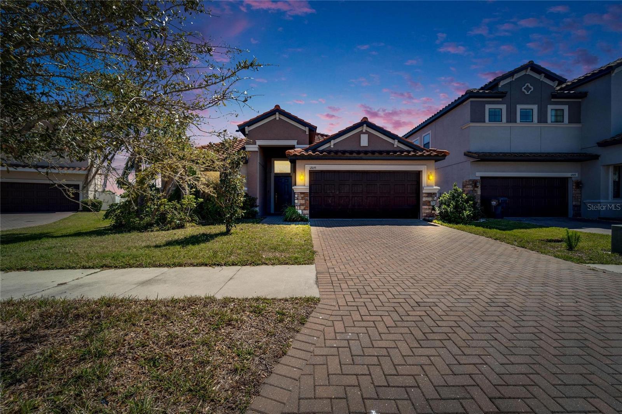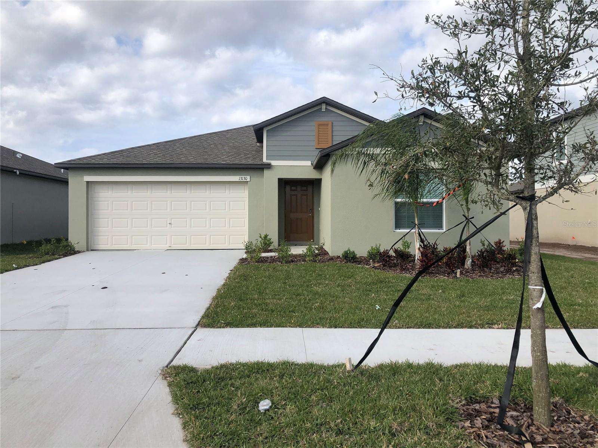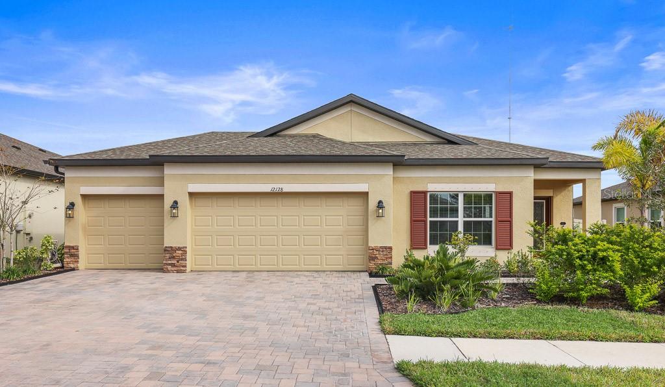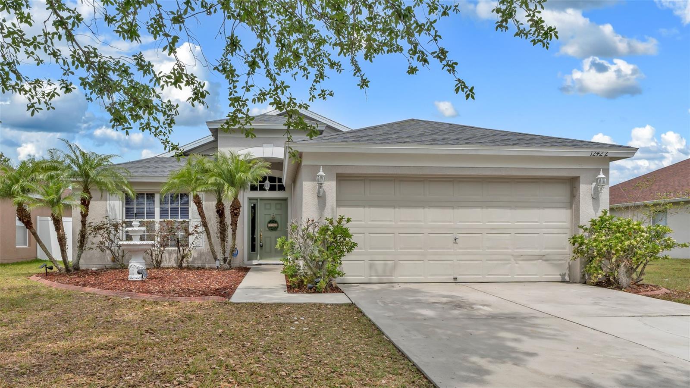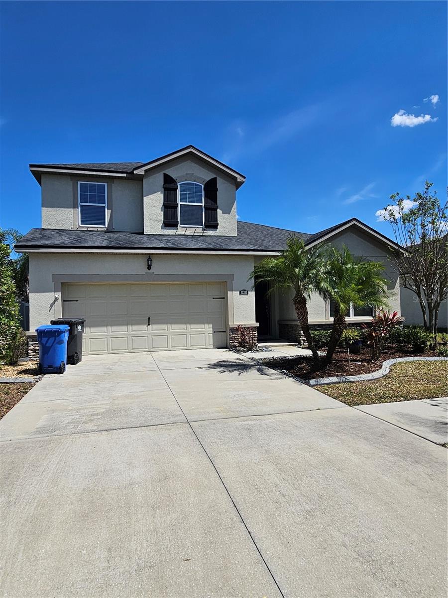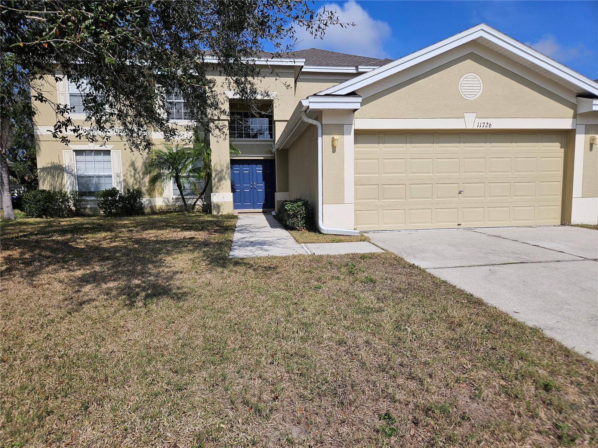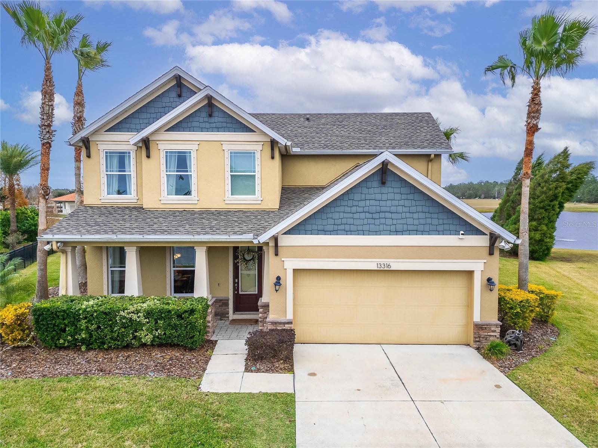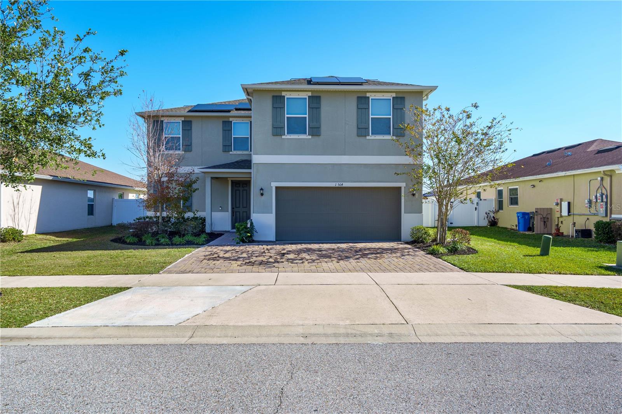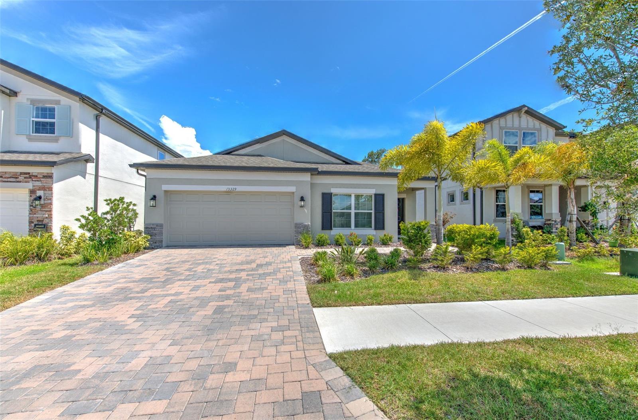11945 Sand Myrtle Road, RIVERVIEW, FL 33579
Property Photos
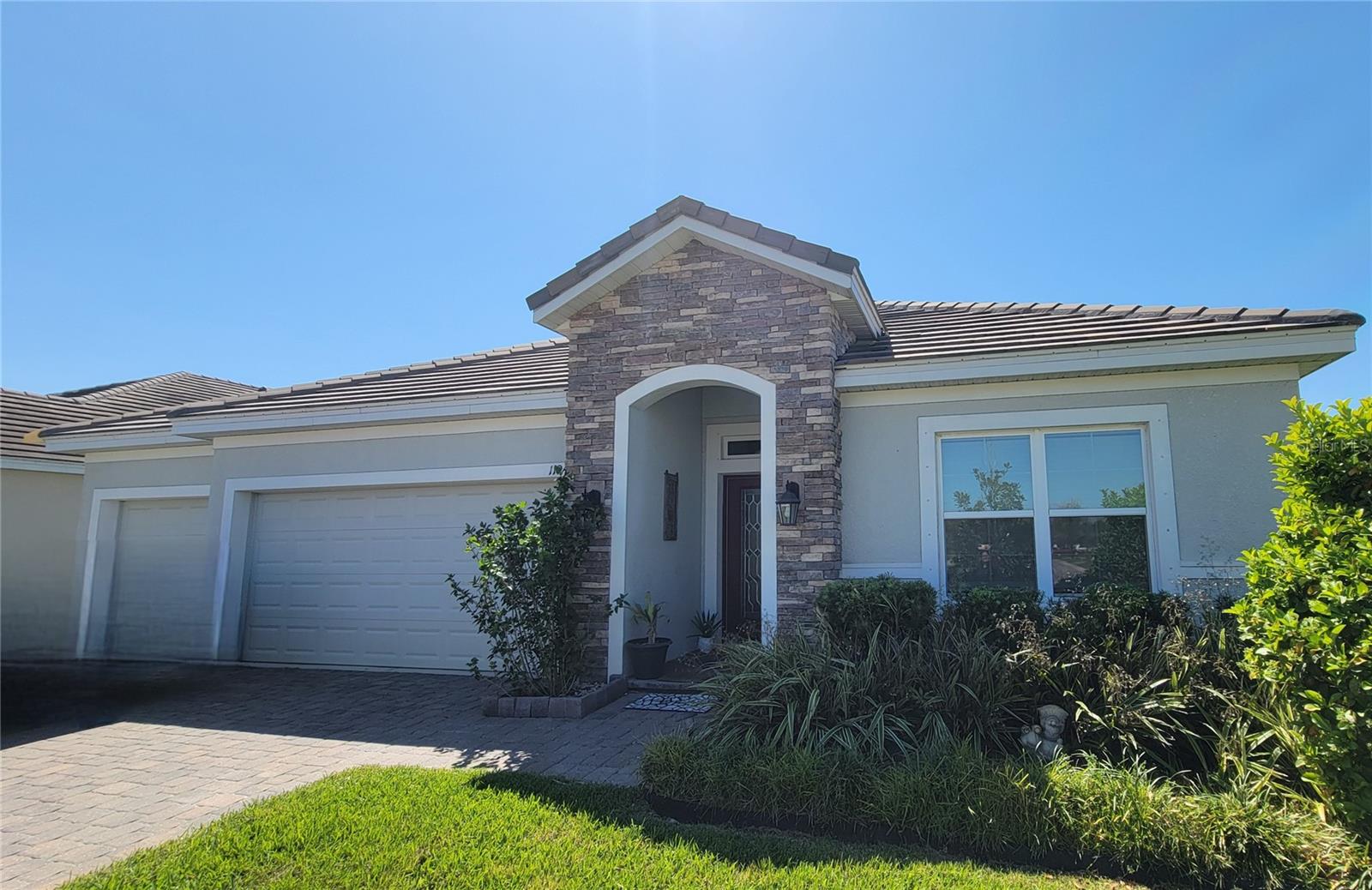
Would you like to sell your home before you purchase this one?
Priced at Only: $3,200
For more Information Call:
Address: 11945 Sand Myrtle Road, RIVERVIEW, FL 33579
Property Location and Similar Properties
- MLS#: TB8360488 ( Residential Lease )
- Street Address: 11945 Sand Myrtle Road
- Viewed: 40
- Price: $3,200
- Price sqft: $1
- Waterfront: No
- Year Built: 2018
- Bldg sqft: 3445
- Bedrooms: 4
- Total Baths: 3
- Full Baths: 3
- Garage / Parking Spaces: 3
- Days On Market: 21
- Additional Information
- Geolocation: 27.7978 / -82.2892
- County: HILLSBOROUGH
- City: RIVERVIEW
- Zipcode: 33579
- Subdivision: Waterleaf Ph 5a
- Elementary School: Summerfield HB
- Middle School: Eisenhower HB
- High School: East Bay HB
- Provided by: KELLER WILLIAMS SOUTH SHORE
- Contact: Rose Alexander
- 813-641-8300

- DMCA Notice
-
DescriptionAvailable now! This beautiful Waterleaf 4 bedroom PLUS den, 3 full bathroom, pond view home is move in ready! Entering through the foyer, the open living spaces are accented by the beautiful LVP flooring and crown molding throughout the living spaces. The separate large formal dining and living rooms are ideal for entertaining and gatherings. The gourmet kitchen features ample quartz counter space with bar top, walk in pantry, all stainless steel appliances, and beautiful modern cabinetry with undermount lighting. The primary bedroom has space for a king size bed and more with a large walk in closet and an en suite bathroom complete with double sink vanity, standalone shower, and soaking tub. All rooms within this triple split bedroom floorplan home are a sizeable with ample closet space. Two of the secondary bedrooms are at the back of the home and share a bathroom for convenience with the last bedroom at the front of the home having its own bathroom nearby. Plus there is a bonus that could be used as a private office/den/play area with frosted French doors. You can keep your car or storage items protected in the large three car garage with cabinet storage. There is space for a mudroom/drop zone and a huge laundry room with utility sink and INCLUDED washer and dryer. The sliding glass doors from the family room lead to the oversized screened lanai with expansive pond views. The quiet Waterleaf gated community is known for its great location and luxury amenities, including a resort style pool, clubhouse, playground, basketball court, walking trails, dog park, and fitness stations. Riverview is conveniently located near I 75 and US 301 for an effortless commute to MacDill AFB, Tampa, St. Pete, and Bradenton. Easily accessible restaurants, schools, shopping, parks and only a short drive to the beautiful Gulf beaches makes this location ideal! Schedule your private tour today! Lawn maintenance, cable, and high speed UltraFi internet included!
Payment Calculator
- Principal & Interest -
- Property Tax $
- Home Insurance $
- HOA Fees $
- Monthly -
For a Fast & FREE Mortgage Pre-Approval Apply Now
Apply Now
 Apply Now
Apply NowFeatures
Building and Construction
- Covered Spaces: 0.00
- Flooring: Carpet, Luxury Vinyl
- Living Area: 2610.00
School Information
- High School: East Bay-HB
- Middle School: Eisenhower-HB
- School Elementary: Summerfield-HB
Garage and Parking
- Garage Spaces: 3.00
- Open Parking Spaces: 0.00
Utilities
- Carport Spaces: 0.00
- Cooling: Central Air
- Heating: Central
- Pets Allowed: Breed Restrictions, Cats OK, Dogs OK, Yes
- Sewer: Public Sewer
- Utilities: Cable Connected, Electricity Connected, Public, Sewer Connected, Water Connected
Amenities
- Association Amenities: Basketball Court, Clubhouse, Fitness Center, Gated, Playground, Pool, Recreation Facilities, Trail(s)
Finance and Tax Information
- Home Owners Association Fee: 0.00
- Insurance Expense: 0.00
- Net Operating Income: 0.00
- Other Expense: 0.00
Rental Information
- Tenant Pays: Cleaning Fee
Other Features
- Appliances: Dishwasher, Disposal, Dryer, Electric Water Heater, Range, Refrigerator, Washer
- Association Name: Breeze at Waterleaf / Nancy Heil
- Country: US
- Furnished: Partially
- Interior Features: Ceiling Fans(s), Crown Molding, High Ceilings, Open Floorplan, Stone Counters, Thermostat, Tray Ceiling(s), Walk-In Closet(s), Window Treatments
- Levels: One
- Area Major: 33579 - Riverview
- Occupant Type: Owner
- Parcel Number: U-10-31-20-A7A-000011-00020.0
- Possession: Rental Agreement
- View: Water
- Views: 40
Owner Information
- Owner Pays: Cable TV, Grounds Care, Internet
Similar Properties
Nearby Subdivisions
85p Panther Trace Phase 2a2
Belmond Reserve Ph 1
Carlton Lakes Ph 1a 1b1 An
Carlton Lakes West Ph 1
Creekside Sub Ph 2
Lucaya Lake Club Ph 2a
Lucaya Lake Club Twnhms Ph 2b
Lucaya Lake Club Twnhms Pha
Meadowbrooke At Summerfield Un
Panther Trace
Panther Trace Ph 1 Townhome
Panther Trace Ph 2a2
Reserve At Pradera Ph 1a
South Cove Ph 1
South Cove Ph 23
South Fork
South Fork Tr L Ph 1
South Fork Tr L Ph 2
South Fork Tr V Ph 1
South Fork Tr W
Summerfield Crossings Village
Summerfield Tr 19 Twnhms
Summerfield Village 1 Tr 10
Summerfield Village 1 Tr 2
Summerfield Village 1 Tr 21
Summerfield Village 1 Tract 2
Summerfield Village I Tr 27
Summerfield Village I Tr 28
Summerfield Village Ii Tr 3
Summerfield Villg 1 Trct 38
Summerfield Xings Vlg 1 1 Ph
Triple Creek
Triple Creek Ph 1 Village C
Triple Crk Ph 4 Village I
Triple Crk Village N P
Tropical Acres South
Waterleaf Ph 1b
Waterleaf Ph 5a
Waterleaf Ph 5b



