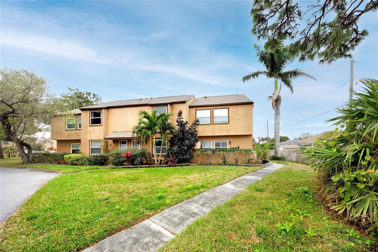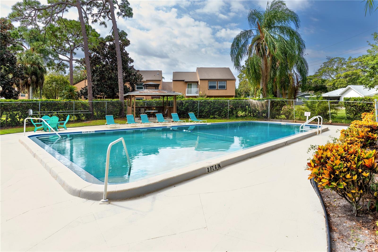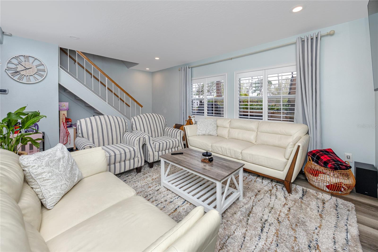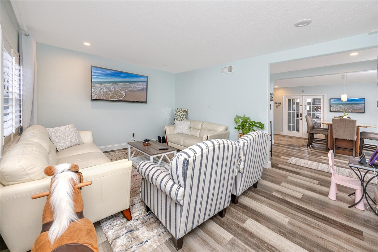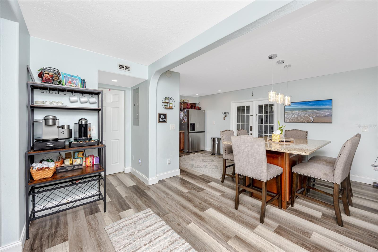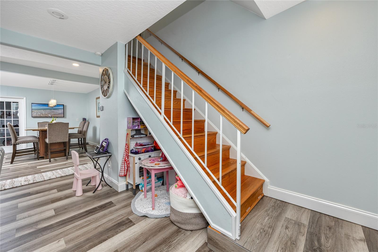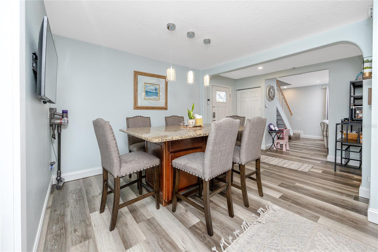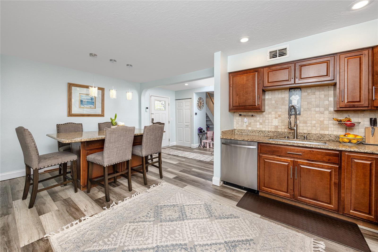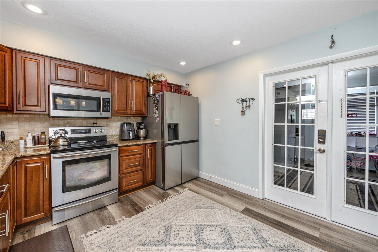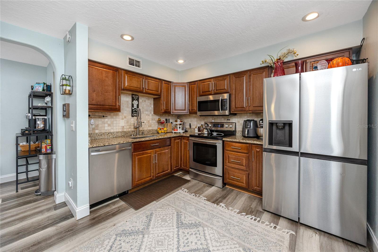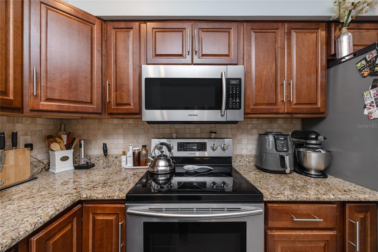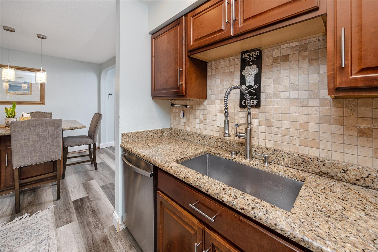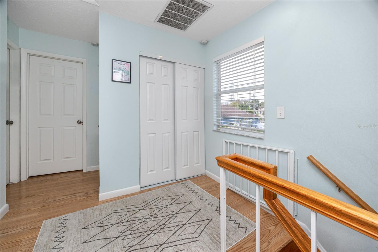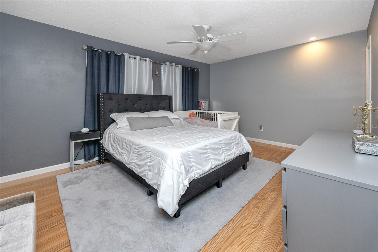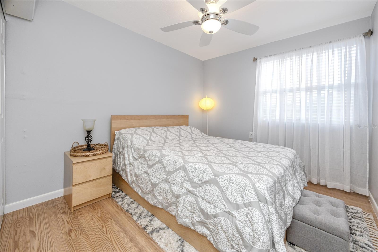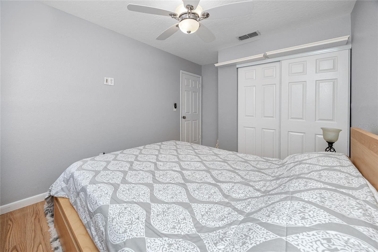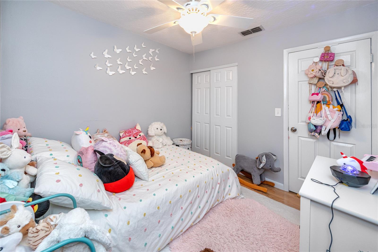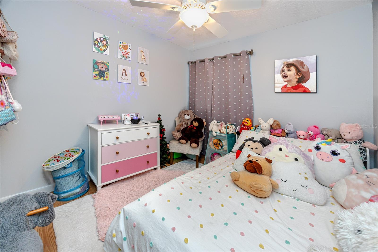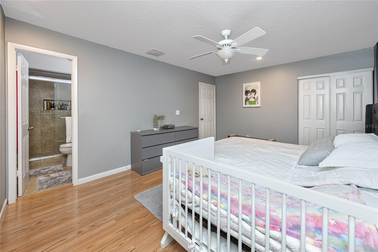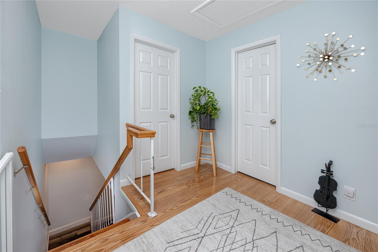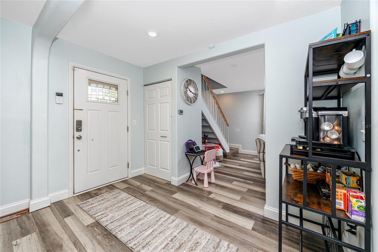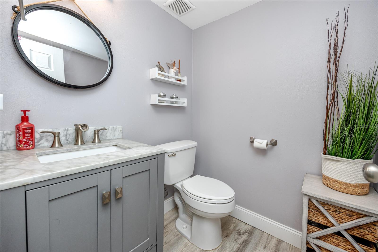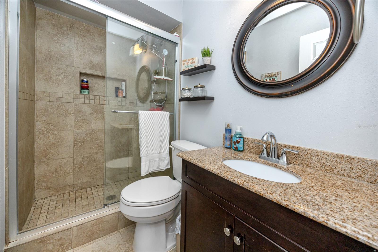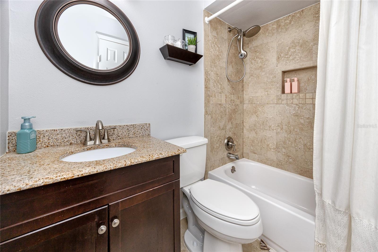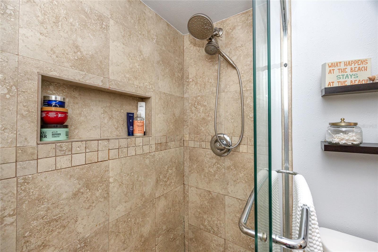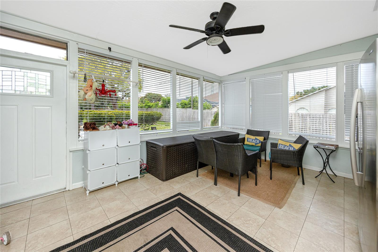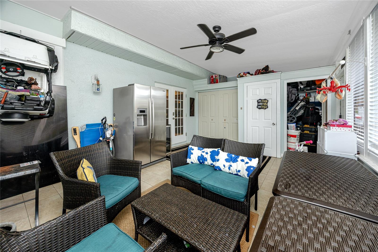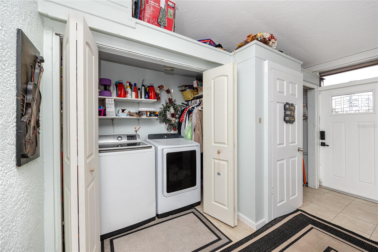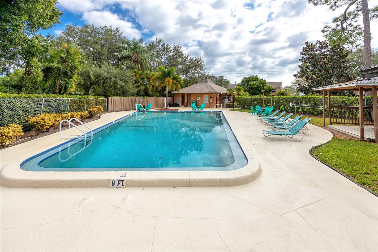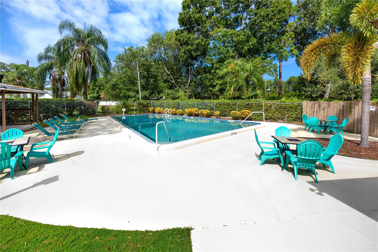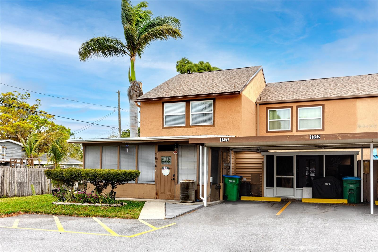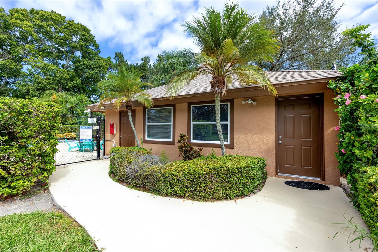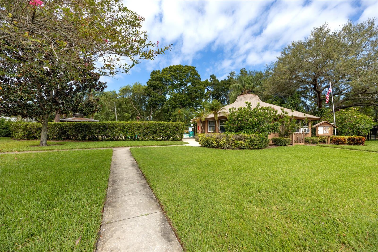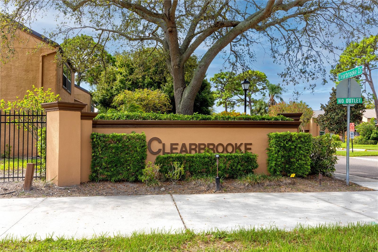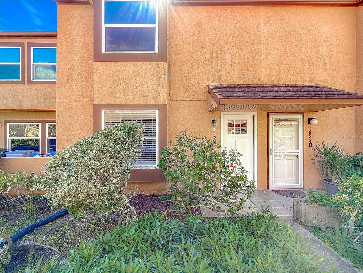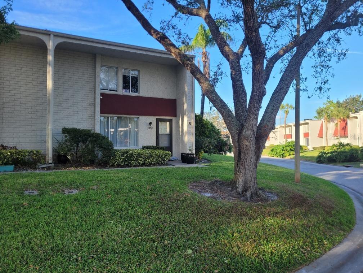1824 Clearbrooke Drive, CLEARWATER, FL 33760
Property Photos
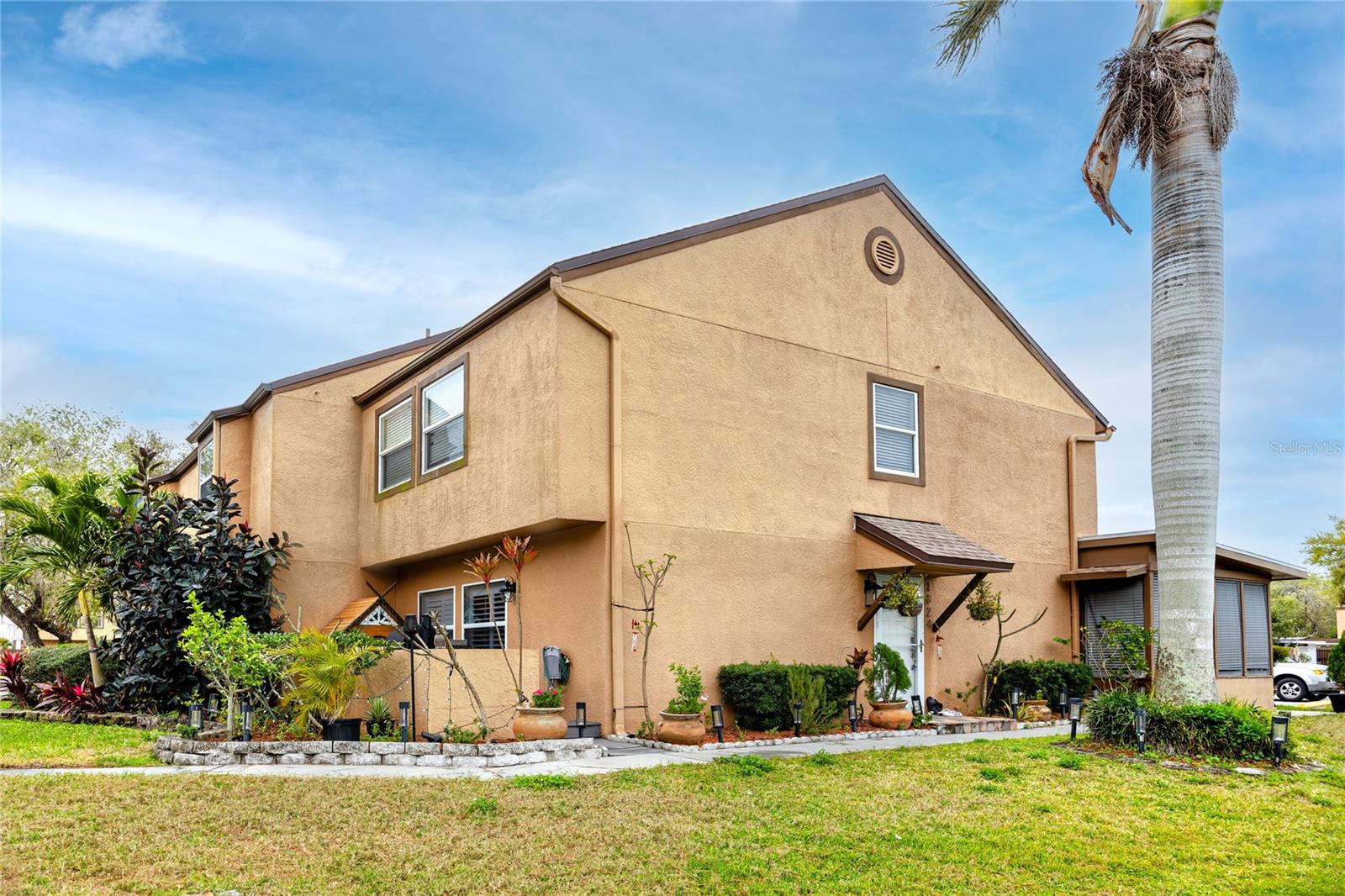
Would you like to sell your home before you purchase this one?
Priced at Only: $249,999
For more Information Call:
Address: 1824 Clearbrooke Drive, CLEARWATER, FL 33760
Property Location and Similar Properties
- MLS#: TB8360023 ( Residential )
- Street Address: 1824 Clearbrooke Drive
- Viewed: 18
- Price: $249,999
- Price sqft: $198
- Waterfront: No
- Year Built: 1977
- Bldg sqft: 1260
- Bedrooms: 3
- Total Baths: 3
- Full Baths: 2
- 1/2 Baths: 1
- Garage / Parking Spaces: 1
- Days On Market: 24
- Additional Information
- Geolocation: 27.9297 / -82.726
- County: PINELLAS
- City: CLEARWATER
- Zipcode: 33760
- Subdivision: Clearbrooke Twnhs Ph 5
- Provided by: DALTON WADE INC
- Contact: Nina Ibrahimbegovic
- 888-668-8283

- DMCA Notice
-
DescriptionThis spacious 1,260 sq. ft. end unit condo in the sought after Clearbrooke neighborhood features 3 bedrooms and 2.5 baths. The kitchen boasts dark wood cabinets, granite countertops, a travertine backsplash, and stainless steel appliances. A custom 6 foot granite island/dining table offers extra storage. The living room includes window shutters and a storm entrance door, while modern built in lighting enhances the textured ceilings. The bottom floor features a nice sized living room, kitchen and dining combo plus a half bath and the top floor has 3 bedrooms and 2 bathrooms. French doors lead to a large 22x14 covered, screened in tiled patio with a ceiling fan and blindsperfect for entertaining. The unit also has a laundry closet with ample storage and a newer washer/dryer. Enjoy green space, a front porch for barbecuing, an attached carport, and an assigned second parking spot right outside the patio door, plus plenty of visitor parking. This well maintained community offers a pool, gazebo, clubhouse, sidewalks under mature trees, and a dog park. Conveniently located near Old Tampa Bay but outside the flood zone, it's close to schools, beaches, golf courses, airports, and the downtowns of Clearwater, St. Pete, Dunedin, Safety Harbor, and Tampa. Don't miss this opportunitycome see it today!
Payment Calculator
- Principal & Interest -
- Property Tax $
- Home Insurance $
- HOA Fees $
- Monthly -
For a Fast & FREE Mortgage Pre-Approval Apply Now
Apply Now
 Apply Now
Apply NowFeatures
Building and Construction
- Covered Spaces: 0.00
- Exterior Features: Dog Run, French Doors, Lighting, Sidewalk, Storage
- Flooring: Ceramic Tile, Laminate, Luxury Vinyl
- Living Area: 1260.00
- Roof: Shingle
Garage and Parking
- Garage Spaces: 0.00
- Open Parking Spaces: 0.00
- Parking Features: Assigned, Covered, Guest
Eco-Communities
- Water Source: Public
Utilities
- Carport Spaces: 1.00
- Cooling: Central Air
- Heating: Central, Electric
- Pets Allowed: Breed Restrictions
- Sewer: Public Sewer
- Utilities: Cable Available, Cable Connected, Electricity Available, Electricity Connected, Public, Sewer Available, Sewer Connected, Street Lights, Water Available, Water Connected
Finance and Tax Information
- Home Owners Association Fee Includes: Cable TV, Pool, Maintenance, Pest Control, Sewer, Trash, Water
- Home Owners Association Fee: 0.00
- Insurance Expense: 0.00
- Net Operating Income: 0.00
- Other Expense: 0.00
- Tax Year: 2024
Other Features
- Appliances: Dishwasher, Dryer, Electric Water Heater, Microwave, Refrigerator, Washer
- Association Name: Ameritech
- Association Phone: 727-726-8000
- Country: US
- Interior Features: Ceiling Fans(s), PrimaryBedroom Upstairs, Stone Counters
- Legal Description: CLEARBROOKE TOWNHOUSE PHASE V CONDO BLDG 3, APT 1824
- Levels: Two
- Area Major: 33760 - Clearwater
- Occupant Type: Vacant
- Parcel Number: 29-29-16-15827-003-1824
- Views: 18
Similar Properties



