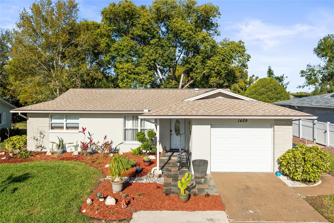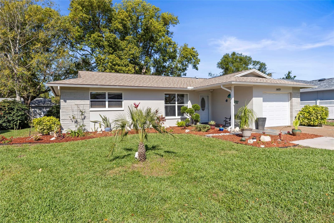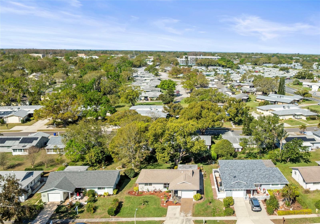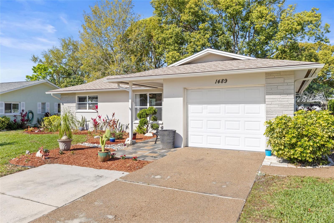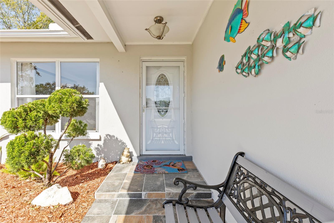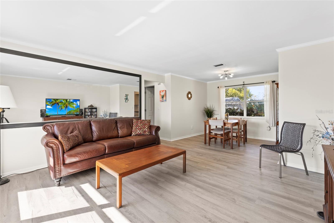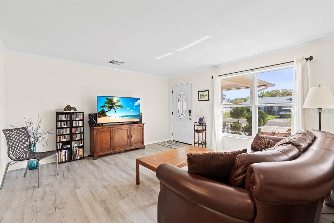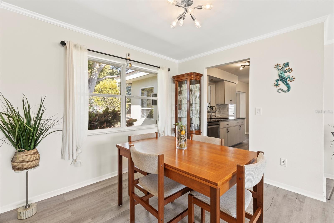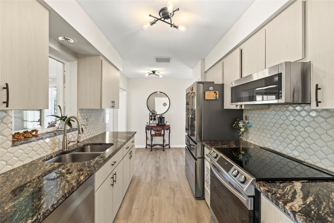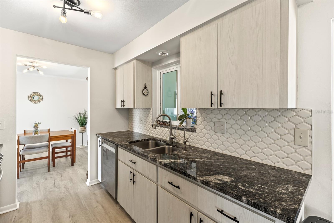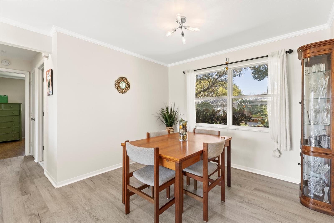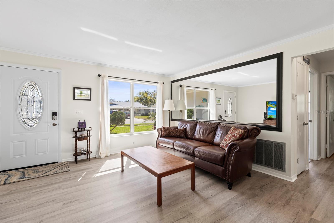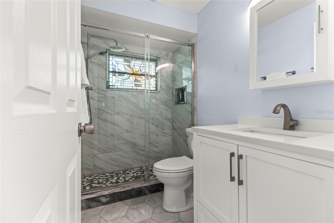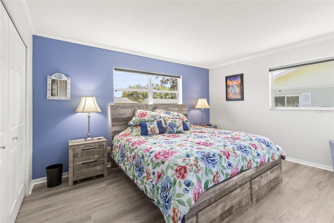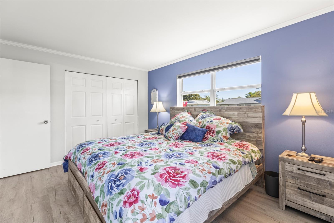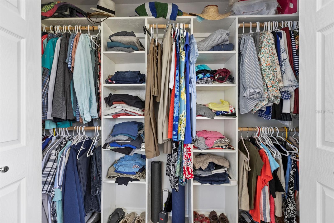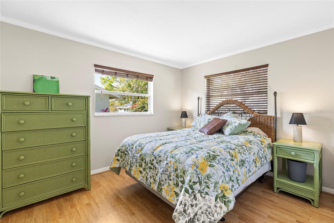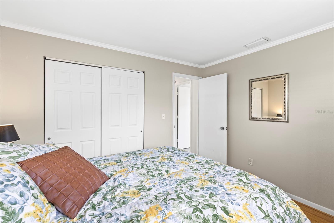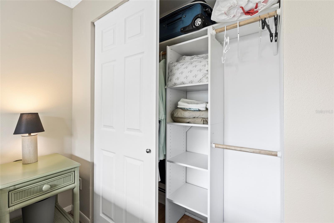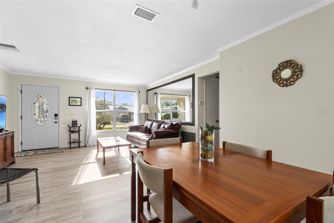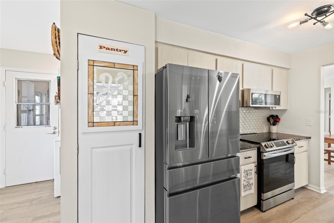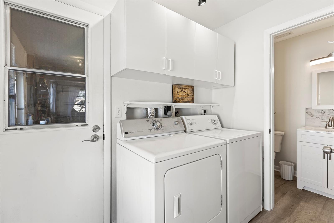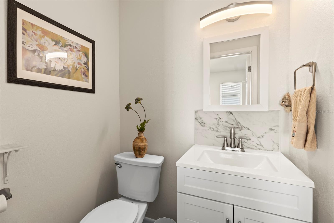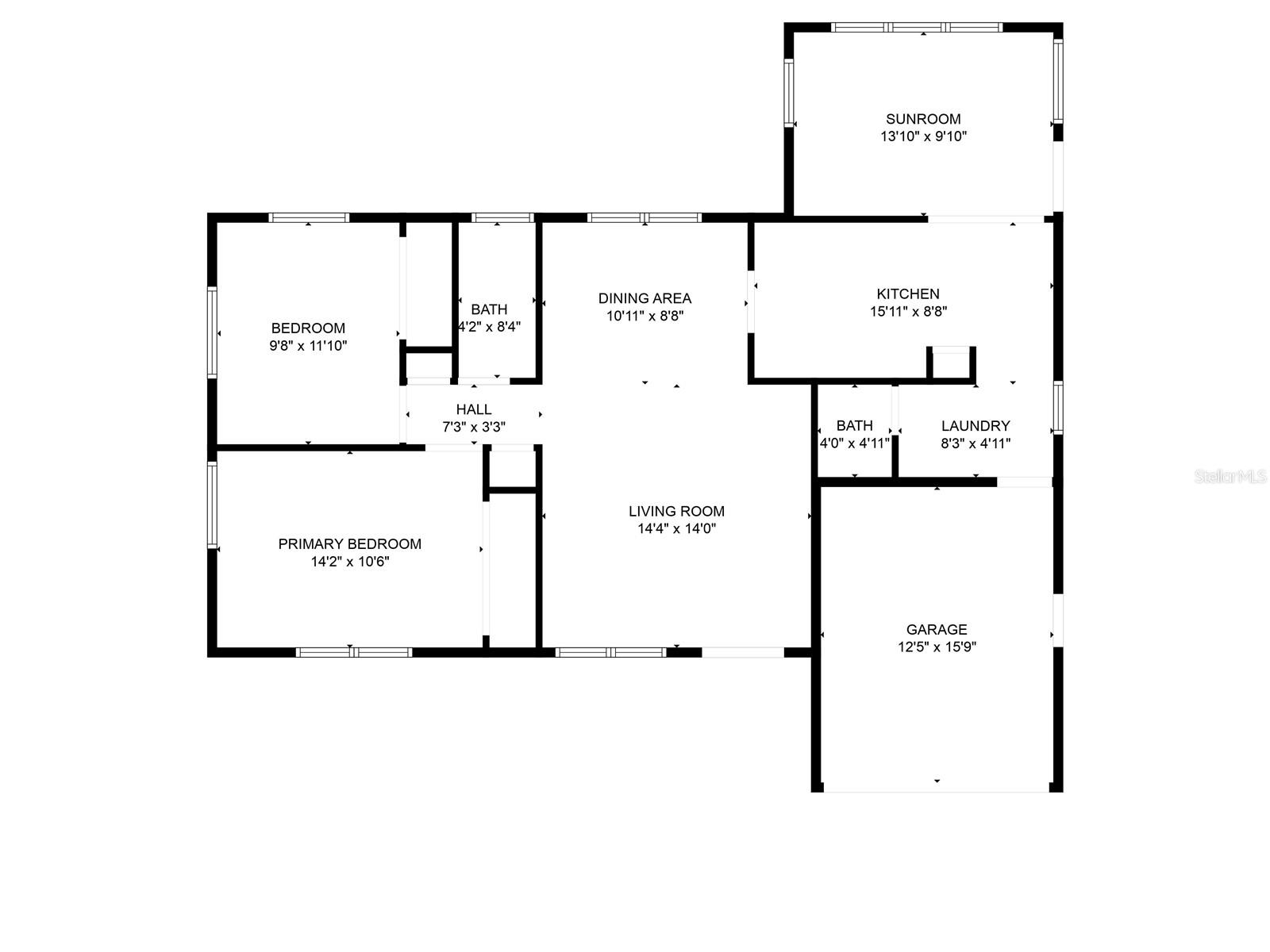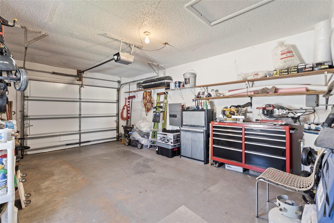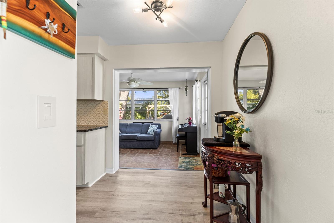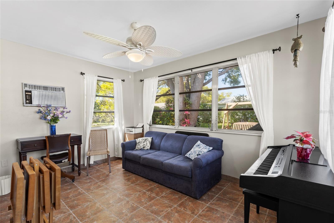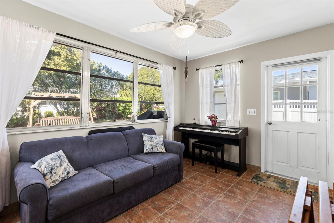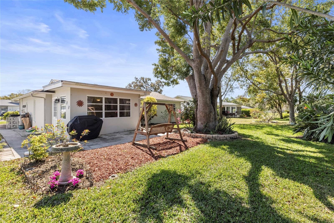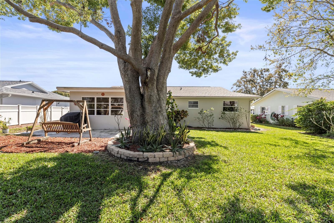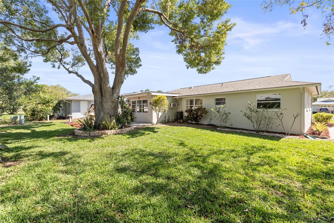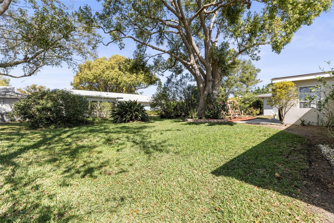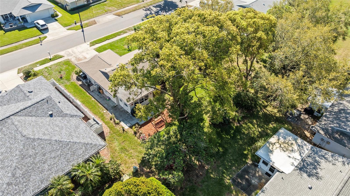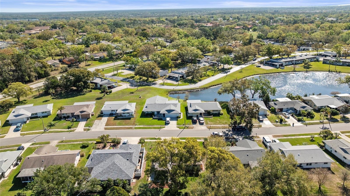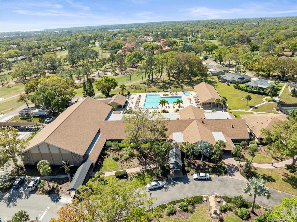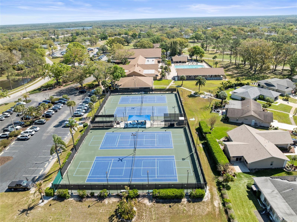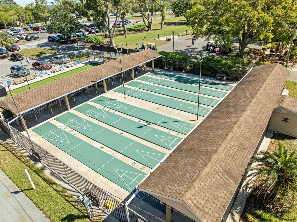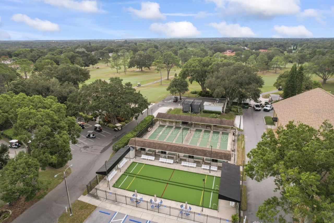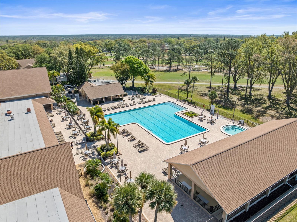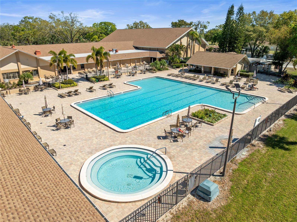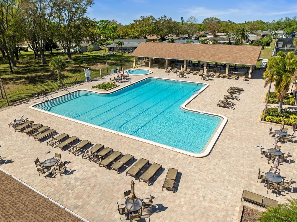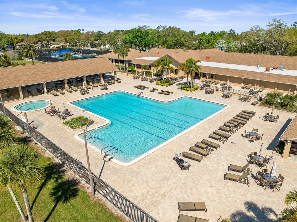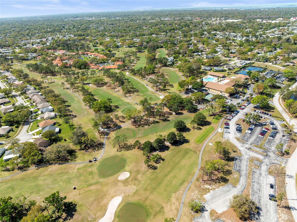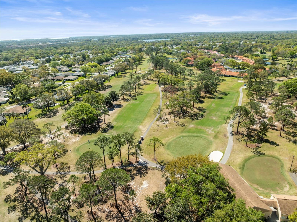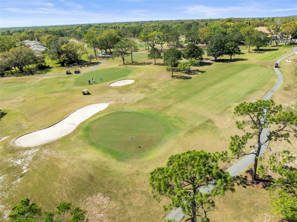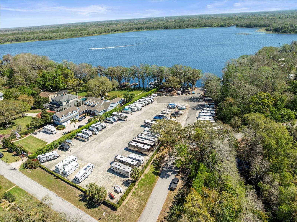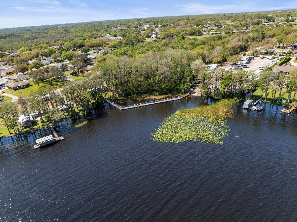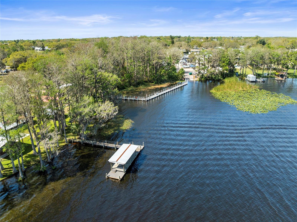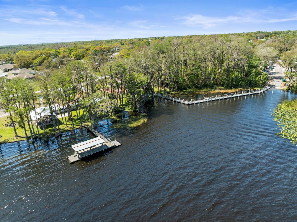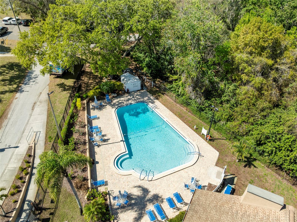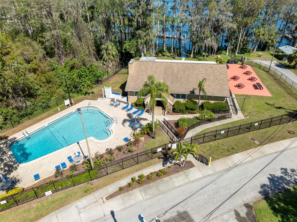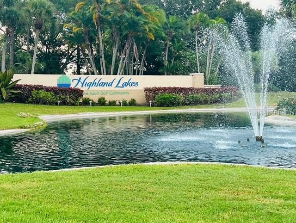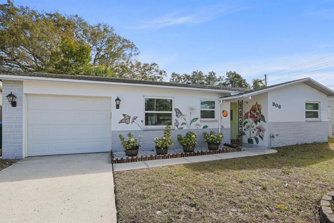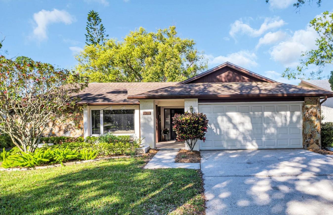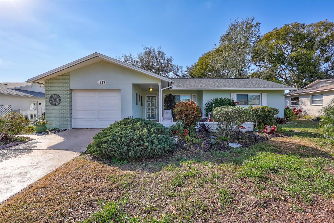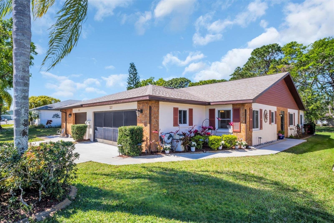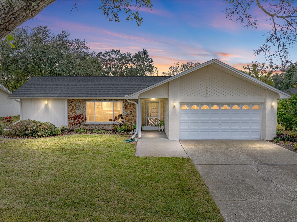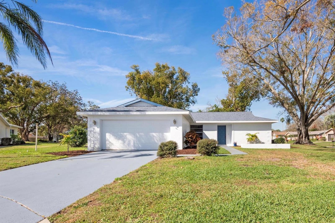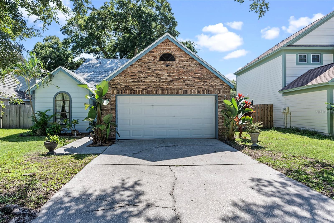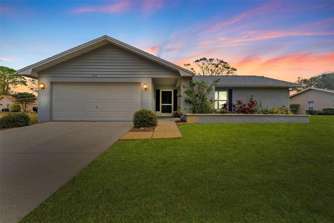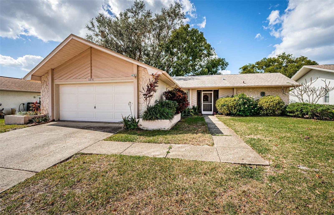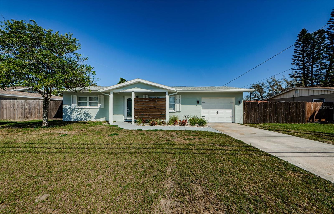1489 Dundee Drive, PALM HARBOR, FL 34684
Property Photos
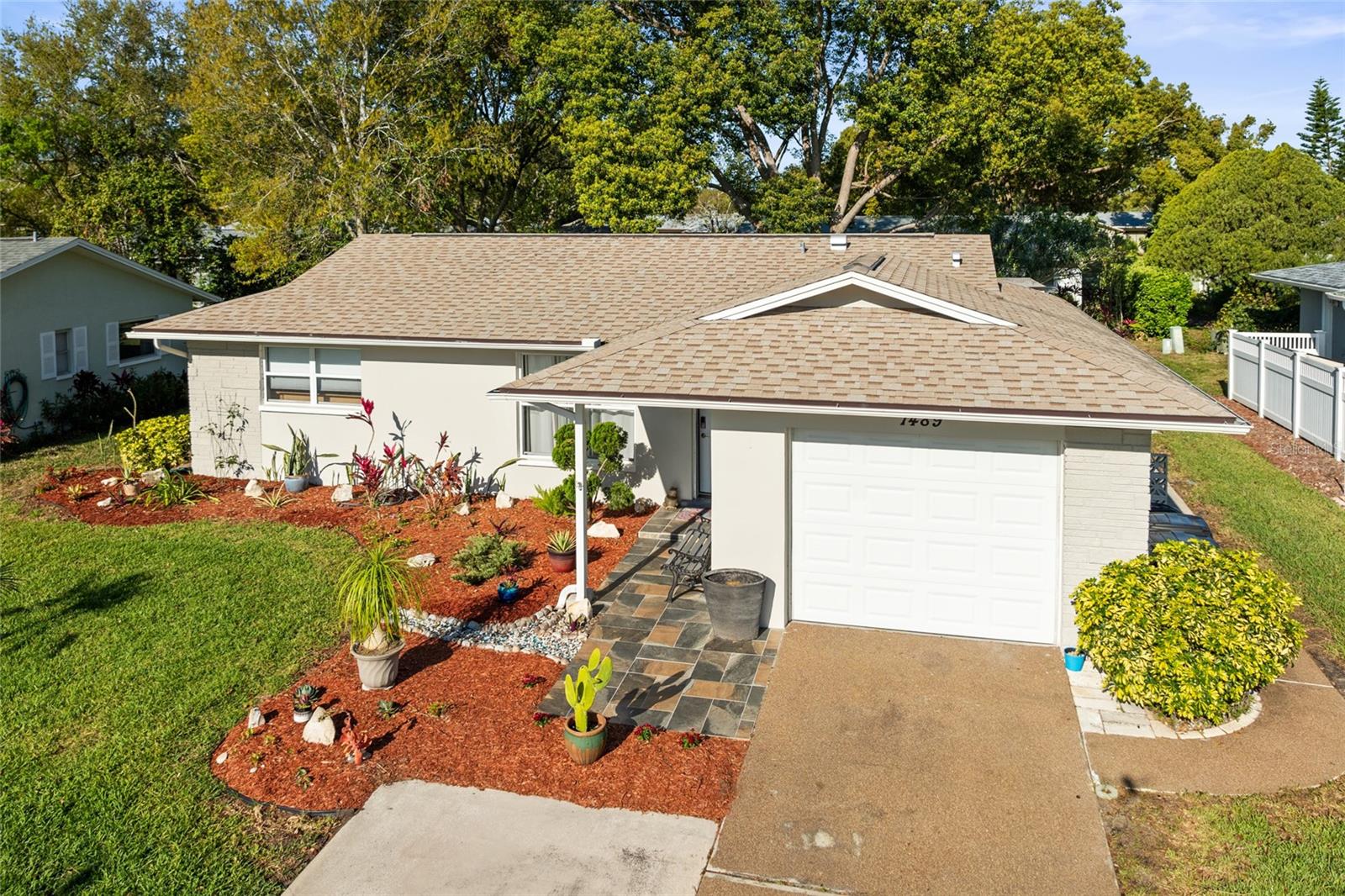
Would you like to sell your home before you purchase this one?
Priced at Only: $369,900
For more Information Call:
Address: 1489 Dundee Drive, PALM HARBOR, FL 34684
Property Location and Similar Properties
- MLS#: TB8359753 ( Residential )
- Street Address: 1489 Dundee Drive
- Viewed: 11
- Price: $369,900
- Price sqft: $251
- Waterfront: No
- Year Built: 1976
- Bldg sqft: 1472
- Bedrooms: 2
- Total Baths: 2
- Full Baths: 1
- 1/2 Baths: 1
- Garage / Parking Spaces: 1
- Days On Market: 17
- Additional Information
- Geolocation: 28.0792 / -82.7296
- County: PINELLAS
- City: PALM HARBOR
- Zipcode: 34684
- Subdivision: Highland Lakes
- Provided by: REALTY ONE GROUP ADVANTAGE
- Contact: Kristin Albritton
- 813-909-0909

- DMCA Notice
-
DescriptionPrepare to be impressed! Come live the life you've dreamed of in highland lakes, soak up the ultimate active 55+ lifestyle in this premier community centered around expansive golf courses and lake tarpon conveniently tucked away in palm harbor, fl. Presenting an elegantly renovated, meticulously maintained, move in ready, modern yet functional 2 bedroom 1. 5 bath 1 car garage home with an extra parking pad, offering the perfect blend of relaxation, recreation and resort style living. Excellent elevation, non flood zone, all wrapped into a low monthly hoa including exclusive amenities, 27 holes of unlimited golf membership for 3 executive private courses, 2 pools 1 olympic sized & heated, leisure or vibrant living, direct lake access if boating or fishing is a favorite along with pontoon boat tours, scoot around golf cart style or endless enjoyment throughout tampa bay with easy commuting across town. This home features beautiful landscaping with well chosen colors and thoughtful design, the covered front entryway with sleek slate tile, keyless entry and a storm door welcomes you into an inviting living and dining room combo with lots of natural light bringing attention to many upgrades. The top tier stainless steel appliances, marble countertops, textured backsplash, pantry, garbage disposal, and scenic window view elevate every moment spent in the kitchen. The spacious airy bedrooms with built in closet organizers, a stunning hallway bathroom with a glass enclosed walk in shower showcasing a rainwater shower head, marble, with upscale character throughout the house to include crown molding enhancing the smooth popcorn less ceilings, crisp neutral paint, new light fixtures, updated doors, no carpet, luxury vinyl combined with stylish title. The charming half bath is conveniently located near the garage and laundry, with space to add a full bath in the future. Inside laundry is a plus especially with summer nearing, all appliances remain to ensure a welcoming, easy move in. The roofs are 7 years young, including window storm panels, electrical/plumbing enhancements over recent years. A true gardeners delight, well cared for tropical oasis which was re sodded with easy maintenance utilizing the freshly installed irrigation system and rain barrel, with enhanced interior h2o from the water softener and purification system. A total of 1,118 sq ft in this highly sought after floor plan boasting 978 sq ft of living space + 140 sq ft in the enclosed florida room which opens directly off the kitchen. Equipped with a wall ac unit and ceiling fan, it seamlessly flows into your private backyard retreat, set on a 0. 16 acre lot. The fun continues with arts & crafts, indoor/outdoor activities, sports on the courts or in the water, action packed clubhouse calendar, leagues, games, dancing, music, entertainment and friends await. Once youve explored the countless attractions in the neighborhood check out all the local favorites like dunedin, tarpon springs, st pete/clearwater, white sandy beaches, performing arts, museums, shopping, tia & pie airports, centrally located to a multitude of medical facilities. The association offers gated parking for boat/rv/trailer with community boat ramp access. Over the past 5 years this home has been lovingly transformed and it's ready for you to enjoy! Stay all year, come when you can, rent it out in between your seasonal visits. Check out the 3d tour, make your appointment today to start living your best life.
Payment Calculator
- Principal & Interest -
- Property Tax $
- Home Insurance $
- HOA Fees $
- Monthly -
For a Fast & FREE Mortgage Pre-Approval Apply Now
Apply Now
 Apply Now
Apply NowFeatures
Building and Construction
- Covered Spaces: 0.00
- Exterior Features: Hurricane Shutters, Irrigation System, Lighting, Rain Barrel/Cistern(s), Rain Gutters, Sidewalk
- Flooring: Laminate, Luxury Vinyl, Tile
- Living Area: 978.00
- Roof: Shingle
Property Information
- Property Condition: Completed
Land Information
- Lot Features: Landscaped, Level, Near Golf Course, Near Public Transit, Sidewalk, Paved
Garage and Parking
- Garage Spaces: 1.00
- Open Parking Spaces: 0.00
- Parking Features: Covered, Driveway, Garage Door Opener, Golf Cart Parking, Parking Pad
Eco-Communities
- Pool Features: Other
- Water Source: Public
Utilities
- Carport Spaces: 0.00
- Cooling: Central Air, Wall/Window Unit(s)
- Heating: Electric
- Pets Allowed: Yes
- Sewer: Public Sewer
- Utilities: BB/HS Internet Available, Cable Connected, Electricity Connected, Public, Sewer Connected, Street Lights, Underground Utilities, Water Connected
Amenities
- Association Amenities: Clubhouse, Golf Course, Maintenance, Pickleball Court(s), Pool, Racquetball, Recreation Facilities, Shuffleboard Court, Spa/Hot Tub, Tennis Court(s)
Finance and Tax Information
- Home Owners Association Fee Includes: Common Area Taxes, Pool, Escrow Reserves Fund, Management, Recreational Facilities
- Home Owners Association Fee: 164.00
- Insurance Expense: 0.00
- Net Operating Income: 0.00
- Other Expense: 0.00
- Tax Year: 2024
Other Features
- Appliances: Dishwasher, Disposal, Dryer, Electric Water Heater, Ice Maker, Microwave, Range, Refrigerator, Washer, Water Purifier, Water Softener
- Association Name: Scarlet Roach CAM
- Association Phone: 727-784-1402 112
- Country: US
- Furnished: Unfurnished
- Interior Features: Built-in Features, Ceiling Fans(s), Crown Molding, Eat-in Kitchen, Living Room/Dining Room Combo, Stone Counters, Window Treatments
- Legal Description: HIGHLAND LAKES UNIT 3 LOT 107
- Levels: One
- Area Major: 34684 - Palm Harbor
- Occupant Type: Owner
- Parcel Number: 05-28-16-38892-000-1070
- Style: Traditional
- Views: 11
- Zoning Code: R-3
Similar Properties
Nearby Subdivisions
Alderman Ridge
Country Grove Sub
Crossings At Lake Tarpon
Curlew Groves
Cypress Green
Deep Spring
Deer Run At Woodland Hills
Estates At Cobbs Landing The P
Grand Cypress On Lake Tarpon
Highland Lakes
Highland Lakes Condo
Highland Lakes Duplex Village
Highland Lakes Model Condo
Highland Lakes Patio Condo 1
Highland Lakes Sutton Place
Highland Lakes Villa Condo I
Highland Lakes Villas On The G
Lake Shore Estates 3rd Add
Lake Shore Estates 4th Add
Lake Shores Estates 6th Add
Lake St George South
Lake St Georgeunit Va
Lake Valencia
Landmark Estates Ph I
Pine Ridge
Reserve At Lake Tarpon The
Rustic Oaks
Strathmore Gate
Strathmore Gate East
Sunshine Estates
Tarpon Ridge Twnhms
Village At Bentley Park
Village At Bentley Park Ph Ii
Village Of Somerset Woods
Village Of Woodland Hills



