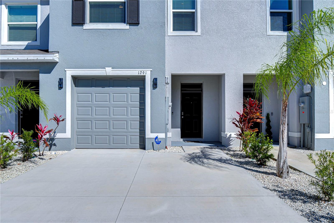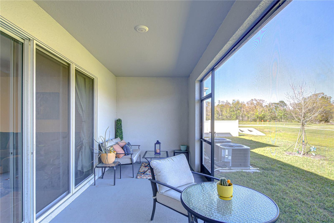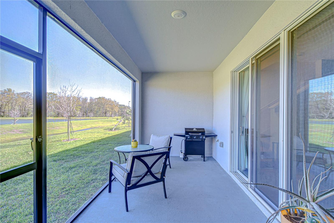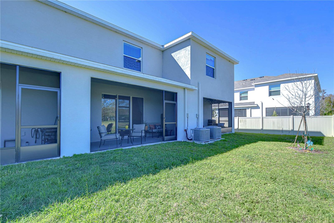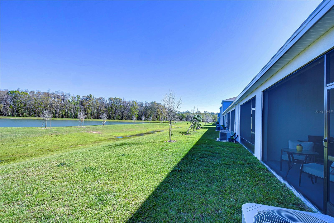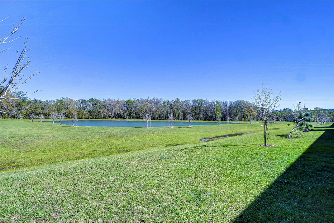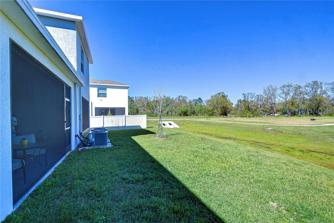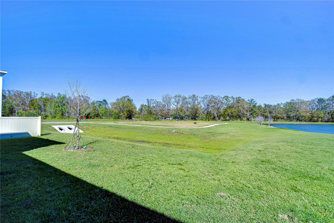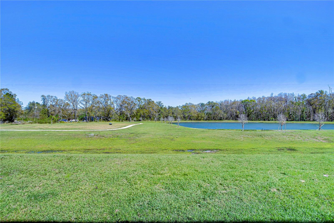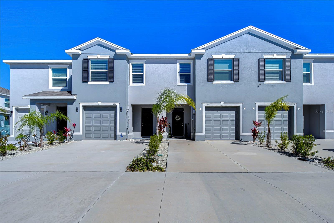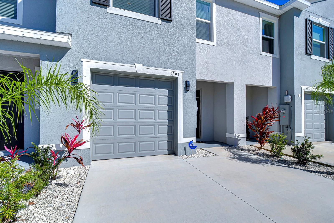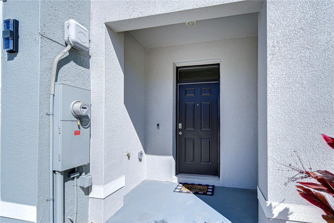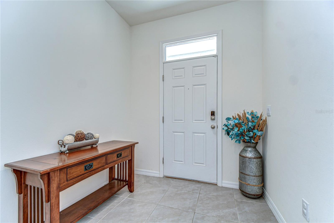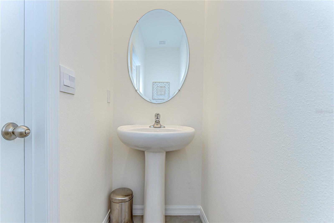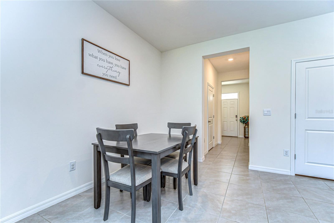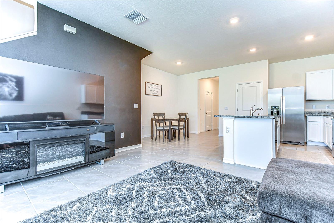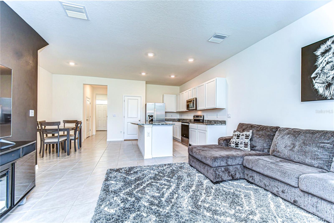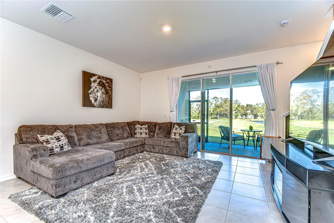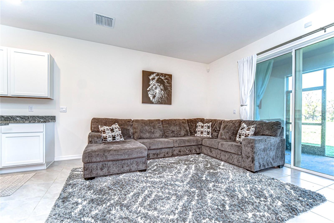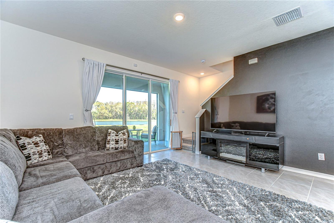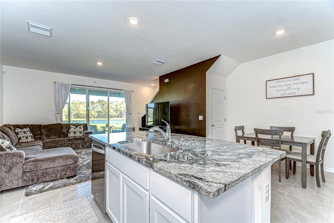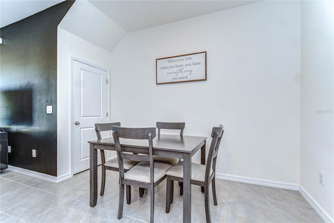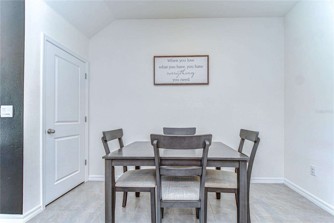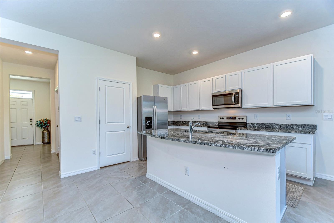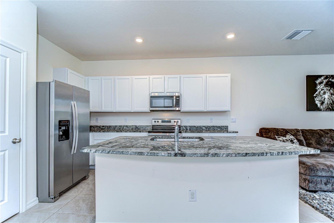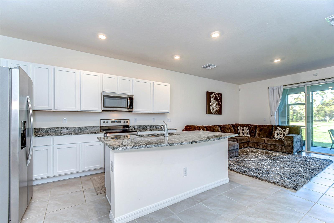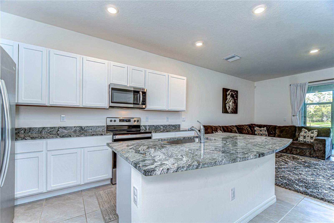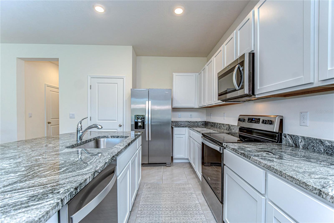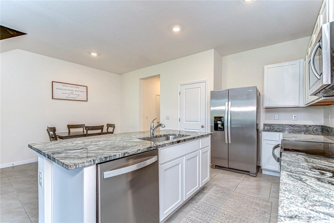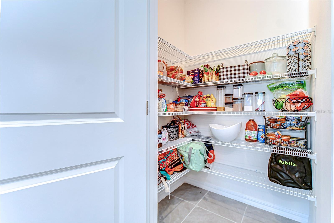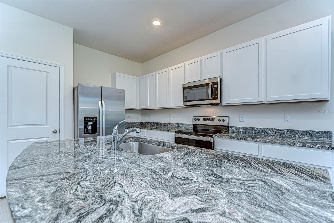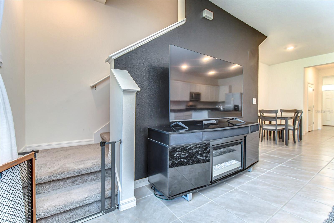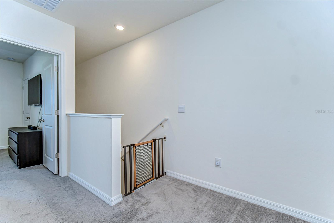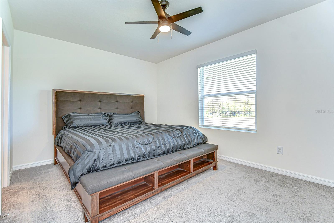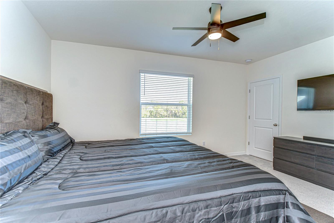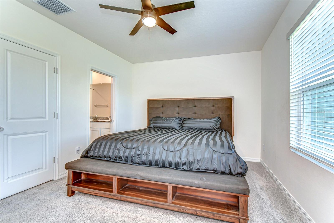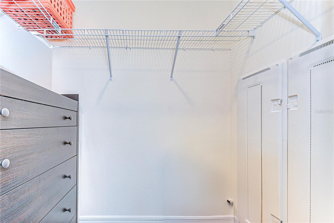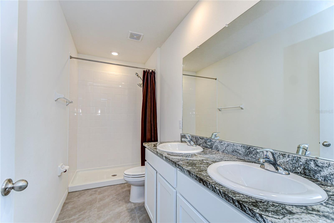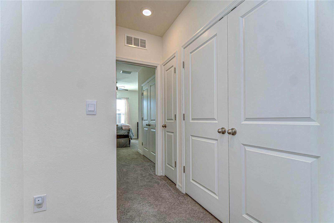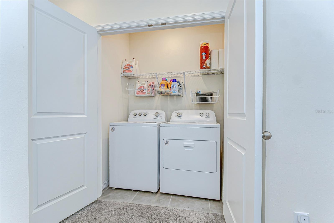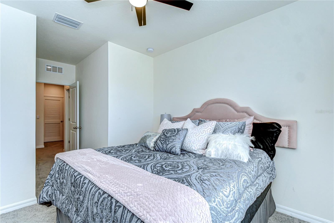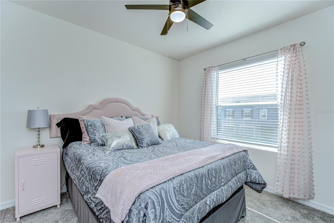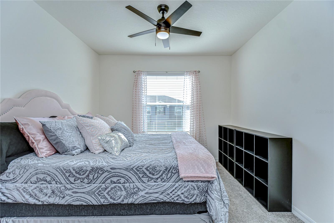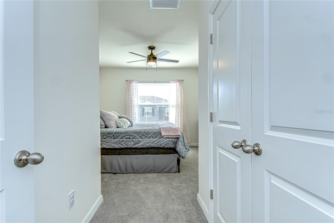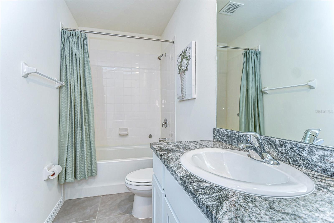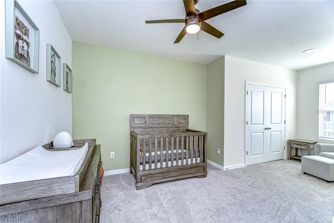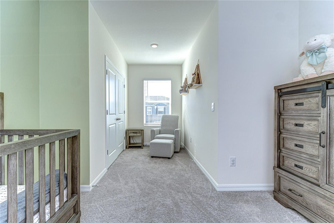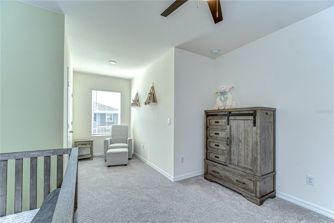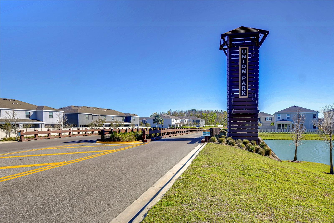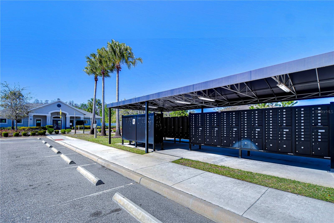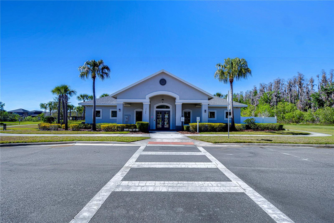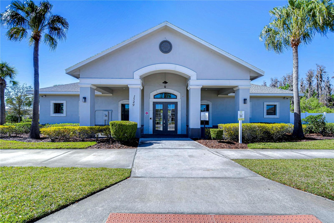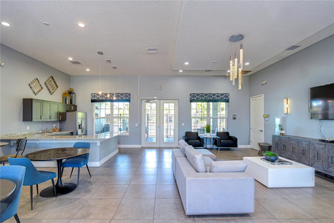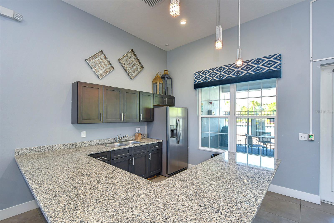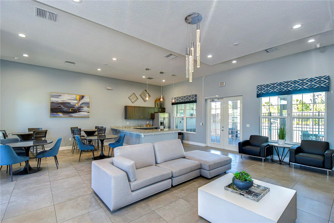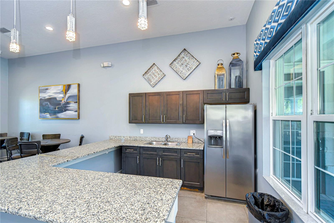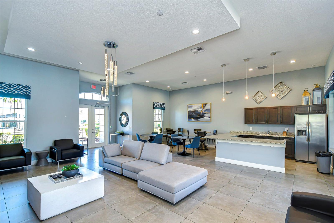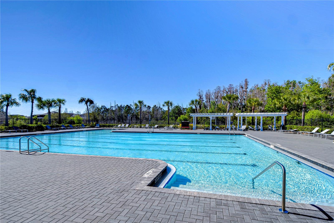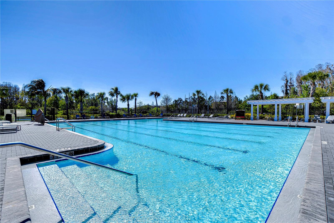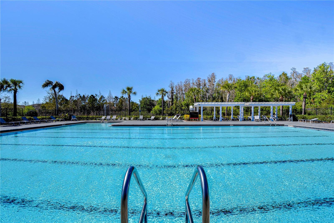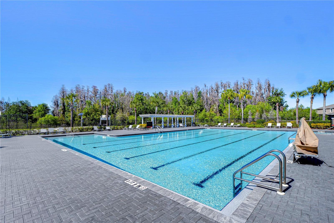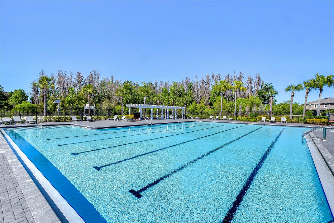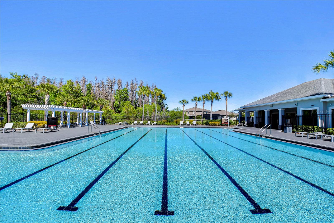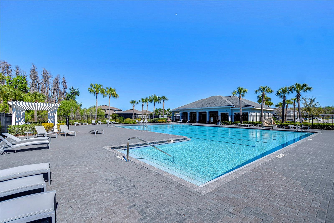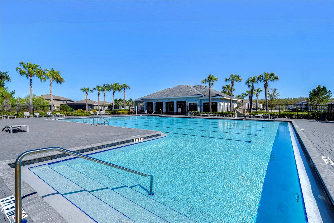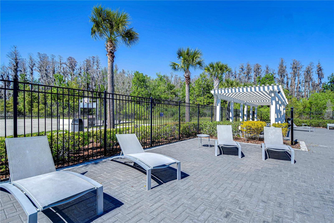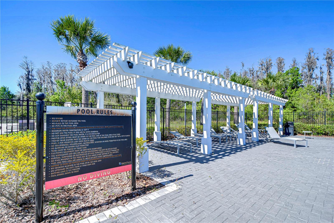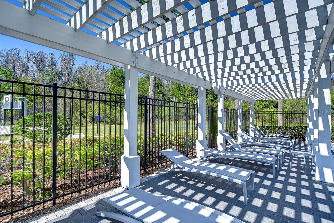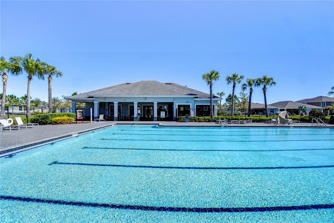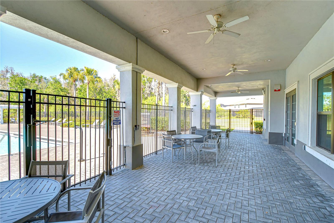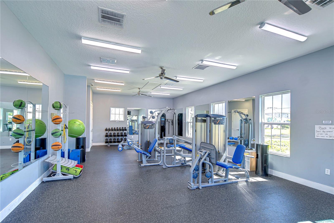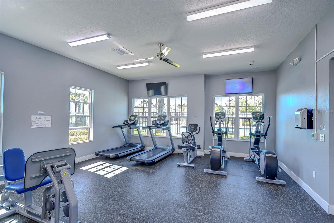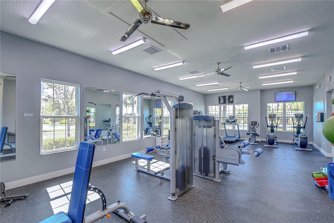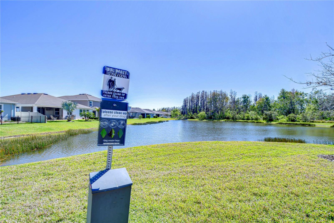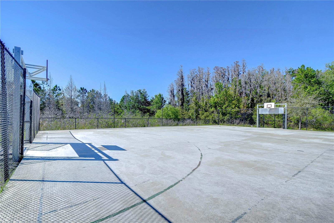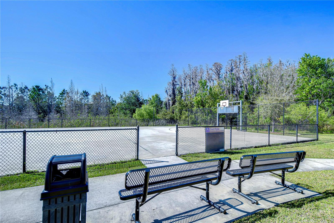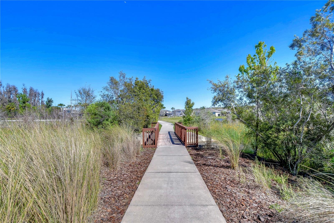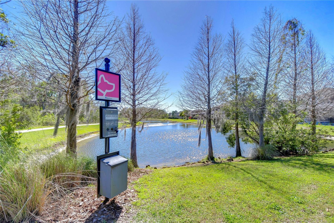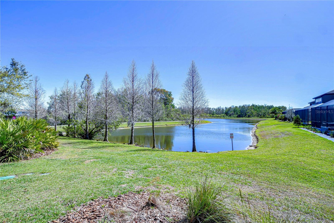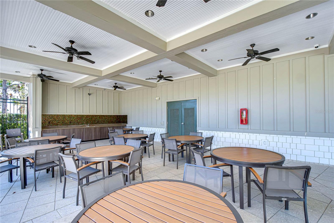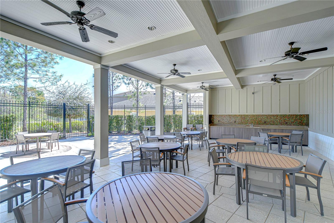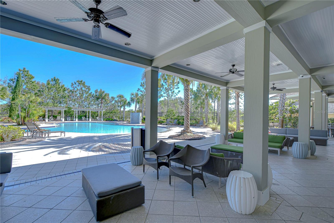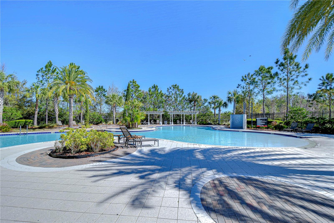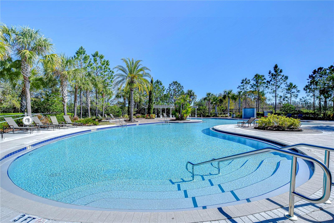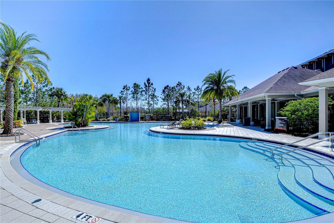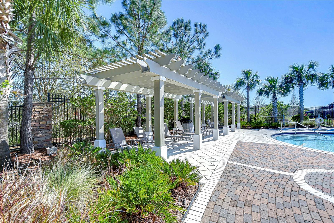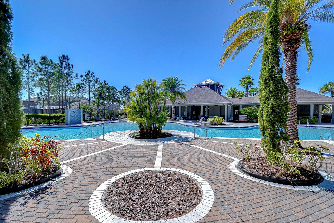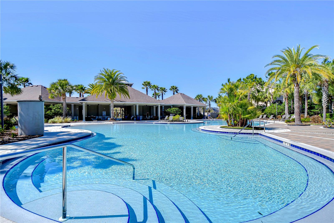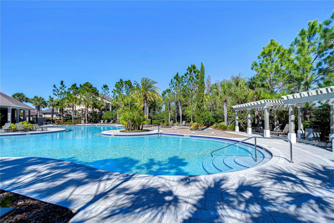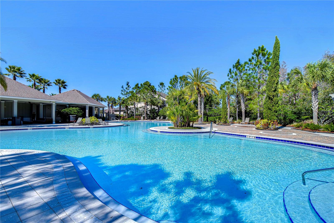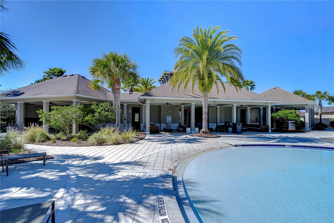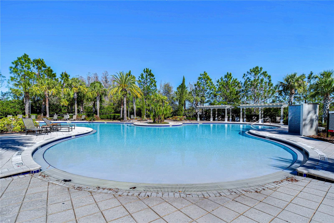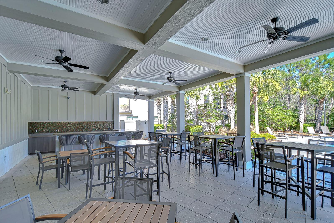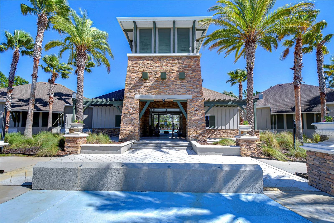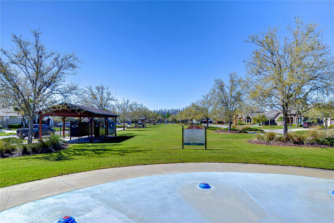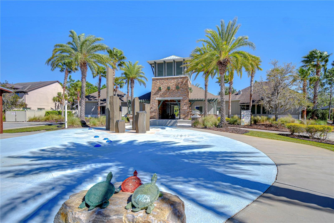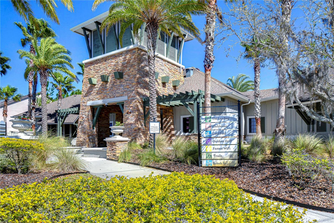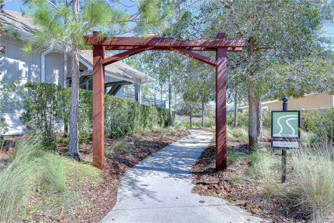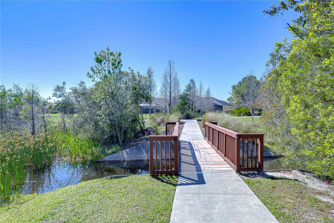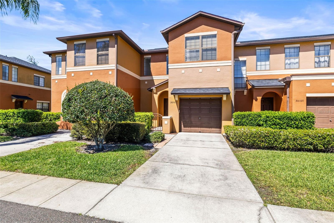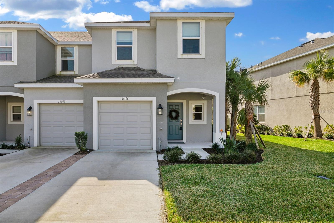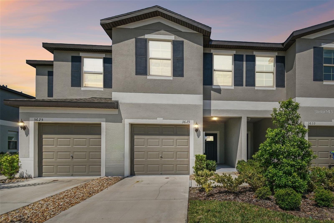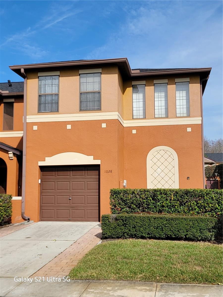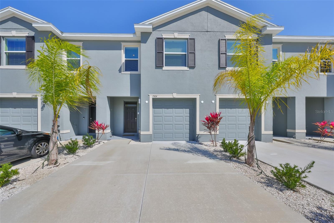1291 Colt Creek Place, WESLEY CHAPEL, FL 33543
Property Photos
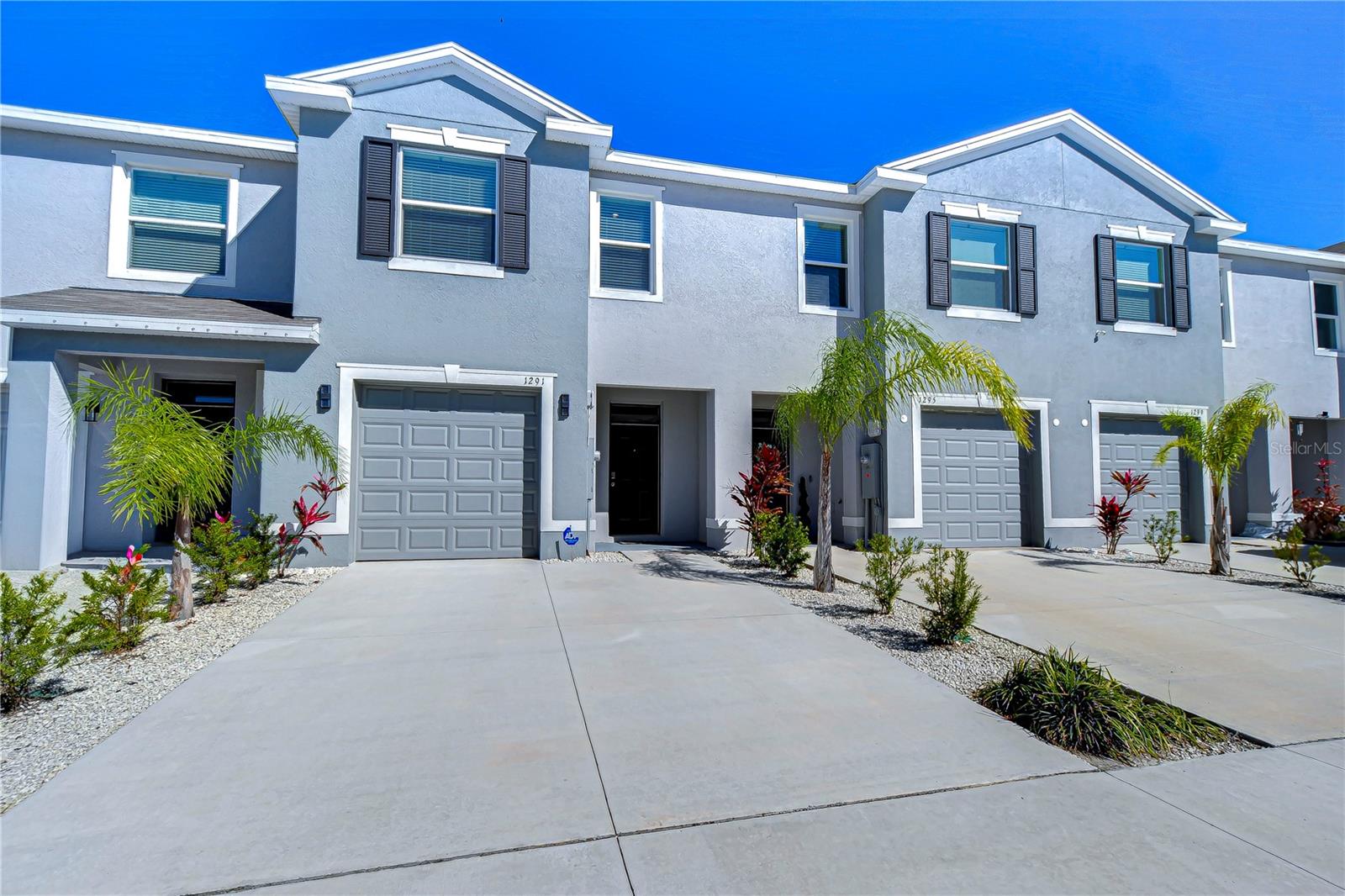
Would you like to sell your home before you purchase this one?
Priced at Only: $314,900
For more Information Call:
Address: 1291 Colt Creek Place, WESLEY CHAPEL, FL 33543
Property Location and Similar Properties






- MLS#: TB8358534 ( Residential )
- Street Address: 1291 Colt Creek Place
- Viewed: 13
- Price: $314,900
- Price sqft: $147
- Waterfront: No
- Year Built: 2023
- Bldg sqft: 2137
- Bedrooms: 3
- Total Baths: 3
- Full Baths: 2
- 1/2 Baths: 1
- Garage / Parking Spaces: 1
- Days On Market: 18
- Additional Information
- Geolocation: 28.1796 / -82.2703
- County: PASCO
- City: WESLEY CHAPEL
- Zipcode: 33543
- Subdivision: Union Park Ph 7f1 7f2
- Elementary School: Double Branch Elementary
- Middle School: John Long Middle PO
- High School: Wiregrass Ranch High PO
- Provided by: REAL ESTATE FIRM OF FLORIDA, LLC
- Contact: Melissa Martinez Burton
- 813-961-6000

- DMCA Notice
Description
This move in ready townhome built in 2023 boasts all Block construction and a 19x7 covered & screened lanai overlooking a pond! The well designed floor plan has 3 bedrooms, 2.5 bathrooms, a nice foyer area, lots of storage space throughout, tile throughout the first floor, a half bath located on the first floor, a closet under the stairs, and more! The kitchen boasts granite counters, stainless steel appliances, lots of counter space, center island with room for barstools, and a walk in pantry. The kitchen overlooks the dining area & spacious living room with 3 sliding glass doors that lead to the lanai where you can enjoy your morning coffee or dining alfresco! The spacious primary suite has 2 closets and an attached bath. The primary bathroom has a large vanity with dual sinks, and a walk in shower with tiled walls (instead of the fiberglass insert). Bedroom 2 has a walk in closet and Bedroom 3 has a spacious closet and a nook that is currently being used as a sitting/reading area. The upstairs hallway has a linen closet for additional storage, access to the secondary bathroom with a tub/shower with tiled walls, and the laundry area with a side by side washer & dryer with shelving and wall mounted baskets above. There is an attached 1 car garage and a large driveway for 2 more cars. The fees include high speed internet, cable, lawn care, and access to all the resort style amenities such as 2 community pools, splash pad, fitness center, basketball court, dog park, clubhouse with kitchen available to rent, nature trails throughout Union Park. Located near Hwy 56 and Morris Bridge Rd and convenient to the Shops at Wiregrass, shopping centers, hospitals, numerous restaurants, ice skating center, and so much more!
Description
This move in ready townhome built in 2023 boasts all Block construction and a 19x7 covered & screened lanai overlooking a pond! The well designed floor plan has 3 bedrooms, 2.5 bathrooms, a nice foyer area, lots of storage space throughout, tile throughout the first floor, a half bath located on the first floor, a closet under the stairs, and more! The kitchen boasts granite counters, stainless steel appliances, lots of counter space, center island with room for barstools, and a walk in pantry. The kitchen overlooks the dining area & spacious living room with 3 sliding glass doors that lead to the lanai where you can enjoy your morning coffee or dining alfresco! The spacious primary suite has 2 closets and an attached bath. The primary bathroom has a large vanity with dual sinks, and a walk in shower with tiled walls (instead of the fiberglass insert). Bedroom 2 has a walk in closet and Bedroom 3 has a spacious closet and a nook that is currently being used as a sitting/reading area. The upstairs hallway has a linen closet for additional storage, access to the secondary bathroom with a tub/shower with tiled walls, and the laundry area with a side by side washer & dryer with shelving and wall mounted baskets above. There is an attached 1 car garage and a large driveway for 2 more cars. The fees include high speed internet, cable, lawn care, and access to all the resort style amenities such as 2 community pools, splash pad, fitness center, basketball court, dog park, clubhouse with kitchen available to rent, nature trails throughout Union Park. Located near Hwy 56 and Morris Bridge Rd and convenient to the Shops at Wiregrass, shopping centers, hospitals, numerous restaurants, ice skating center, and so much more!
Payment Calculator
- Principal & Interest -
- Property Tax $
- Home Insurance $
- HOA Fees $
- Monthly -
For a Fast & FREE Mortgage Pre-Approval Apply Now
Apply Now
 Apply Now
Apply NowFeatures
Building and Construction
- Builder Model: Glen
- Builder Name: DR Horton
- Covered Spaces: 0.00
- Exterior Features: Lighting, Sidewalk, Sliding Doors
- Flooring: Carpet, Ceramic Tile
- Living Area: 1673.00
- Roof: Shingle
Land Information
- Lot Features: Landscaped, Sidewalk, Paved
School Information
- High School: Wiregrass Ranch High-PO
- Middle School: John Long Middle-PO
- School Elementary: Double Branch Elementary
Garage and Parking
- Garage Spaces: 1.00
- Open Parking Spaces: 0.00
- Parking Features: Driveway, Garage Door Opener
Eco-Communities
- Water Source: Public
Utilities
- Carport Spaces: 0.00
- Cooling: Central Air
- Heating: Central, Electric
- Pets Allowed: Cats OK, Dogs OK, Yes
- Sewer: Public Sewer
- Utilities: Cable Connected, Electricity Connected, Public, Sewer Connected, Water Connected
Amenities
- Association Amenities: Basketball Court, Cable TV, Clubhouse, Fitness Center, Pool, Trail(s)
Finance and Tax Information
- Home Owners Association Fee Includes: Cable TV, Pool, Internet, Maintenance Grounds
- Home Owners Association Fee: 65.00
- Insurance Expense: 0.00
- Net Operating Income: 0.00
- Other Expense: 0.00
- Tax Year: 2024
Other Features
- Appliances: Dishwasher, Disposal, Dryer, Electric Water Heater, Microwave, Range, Refrigerator, Washer
- Association Name: Tracy Brown, Access
- Association Phone: 813-421-9898
- Country: US
- Interior Features: Ceiling Fans(s), Kitchen/Family Room Combo, Open Floorplan, PrimaryBedroom Upstairs, Solid Surface Counters, Stone Counters, Thermostat, Walk-In Closet(s), Window Treatments
- Legal Description: UNION PARK PHASES 7F1 & 7F2 PB 88 PG 073 BLOCK 18 LOT 6
- Levels: Two
- Area Major: 33543 - Zephyrhills/Wesley Chapel
- Occupant Type: Owner
- Parcel Number: 20-26-36-0250-01800-0060
- View: Trees/Woods, Water
- Views: 13
- Zoning Code: MPUD
Similar Properties



