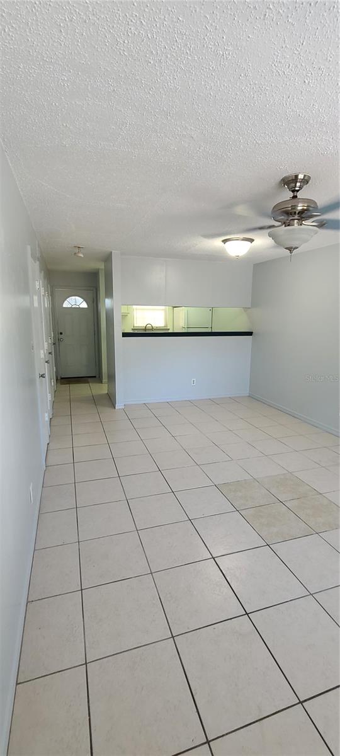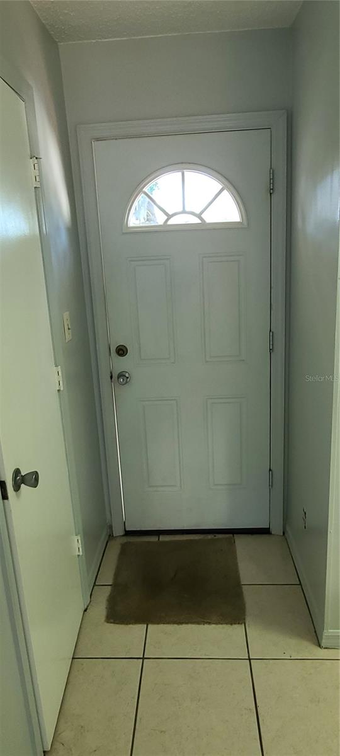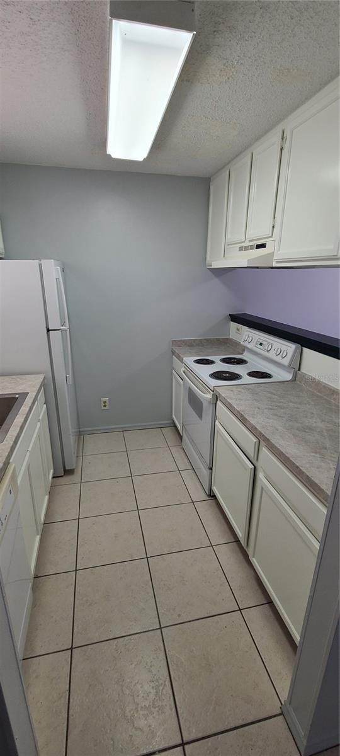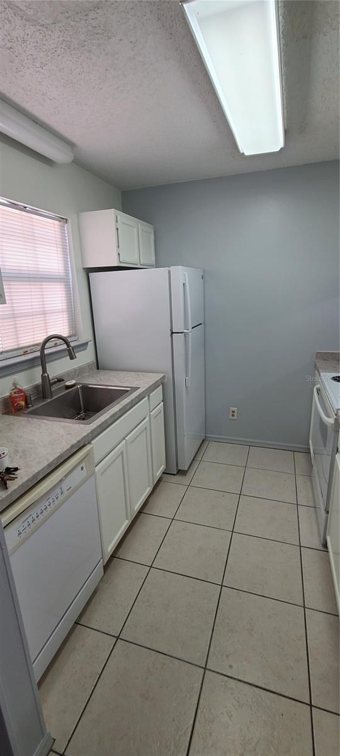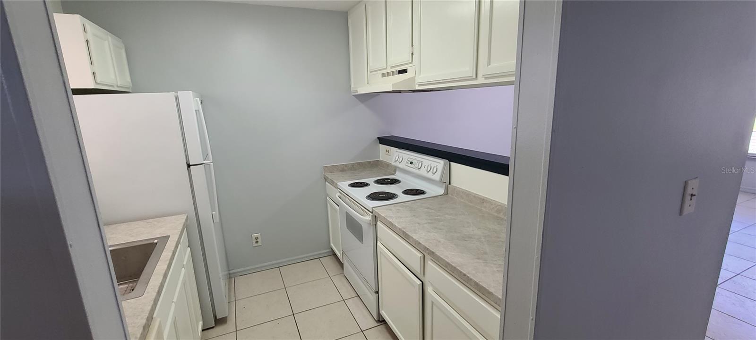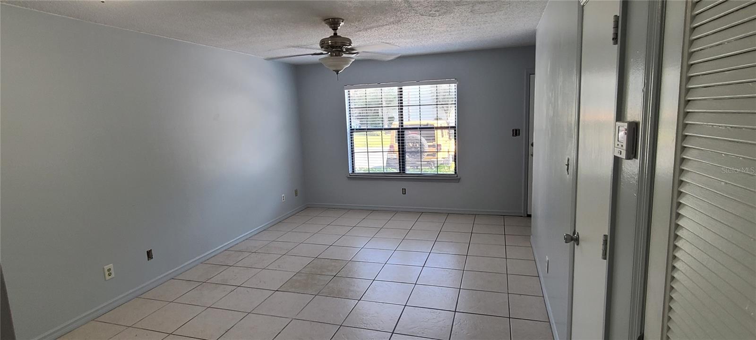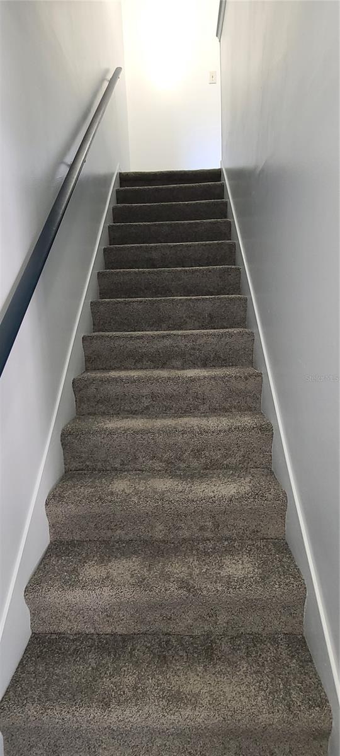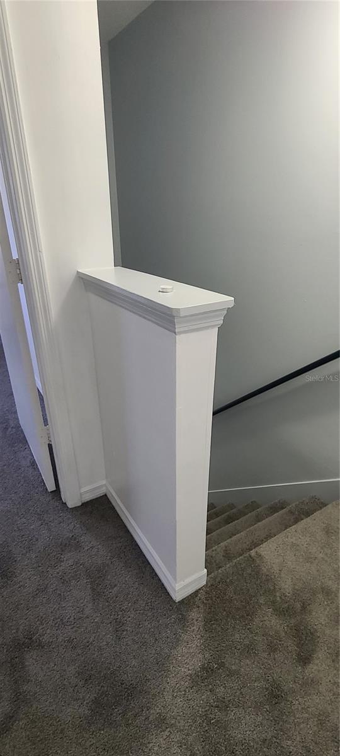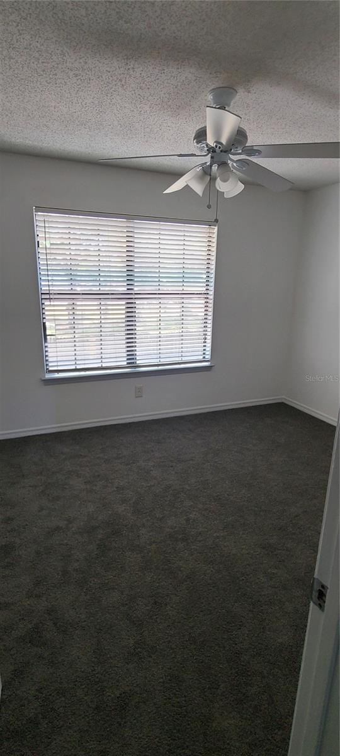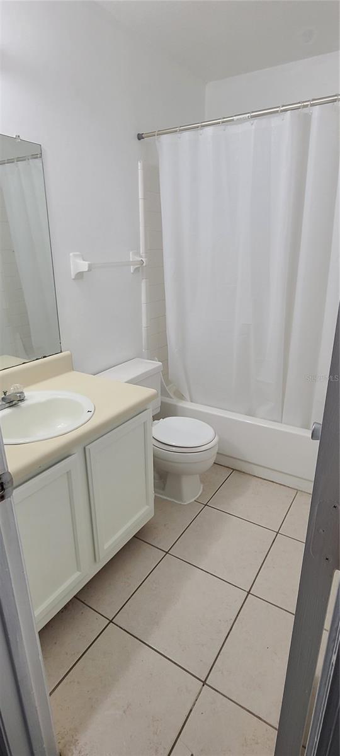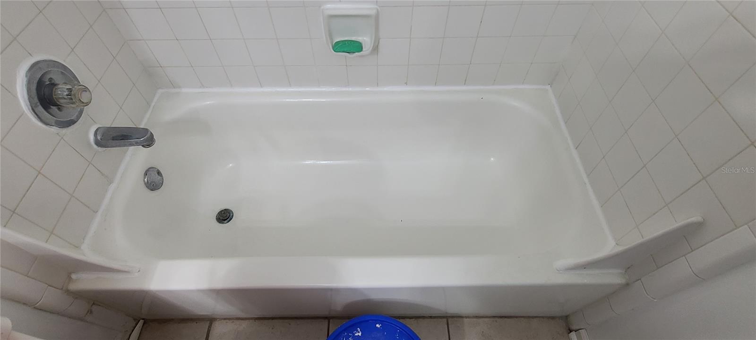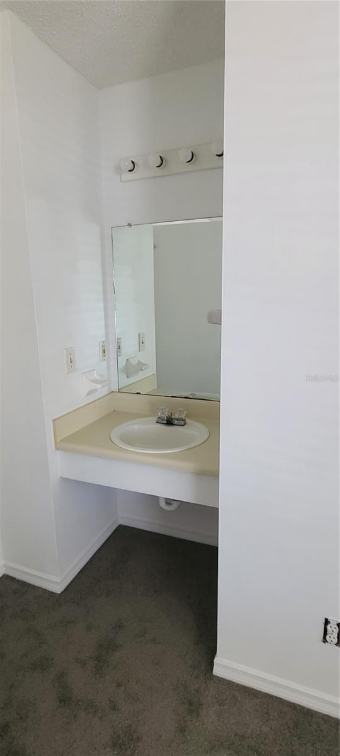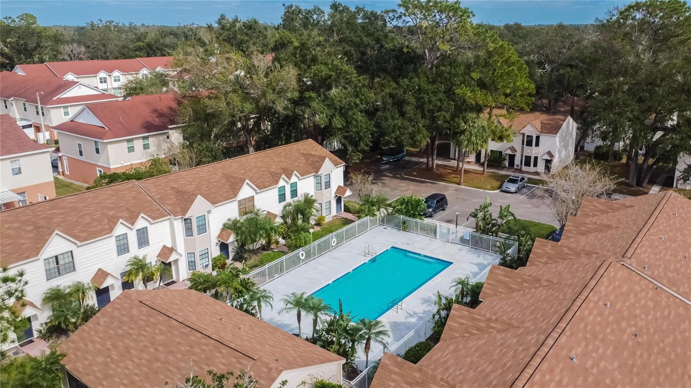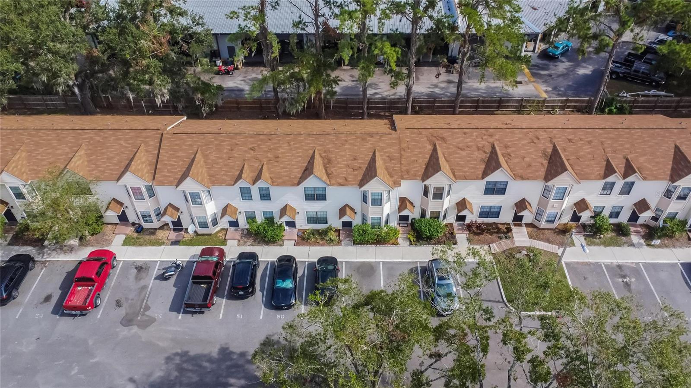Address Not Provided
Property Photos
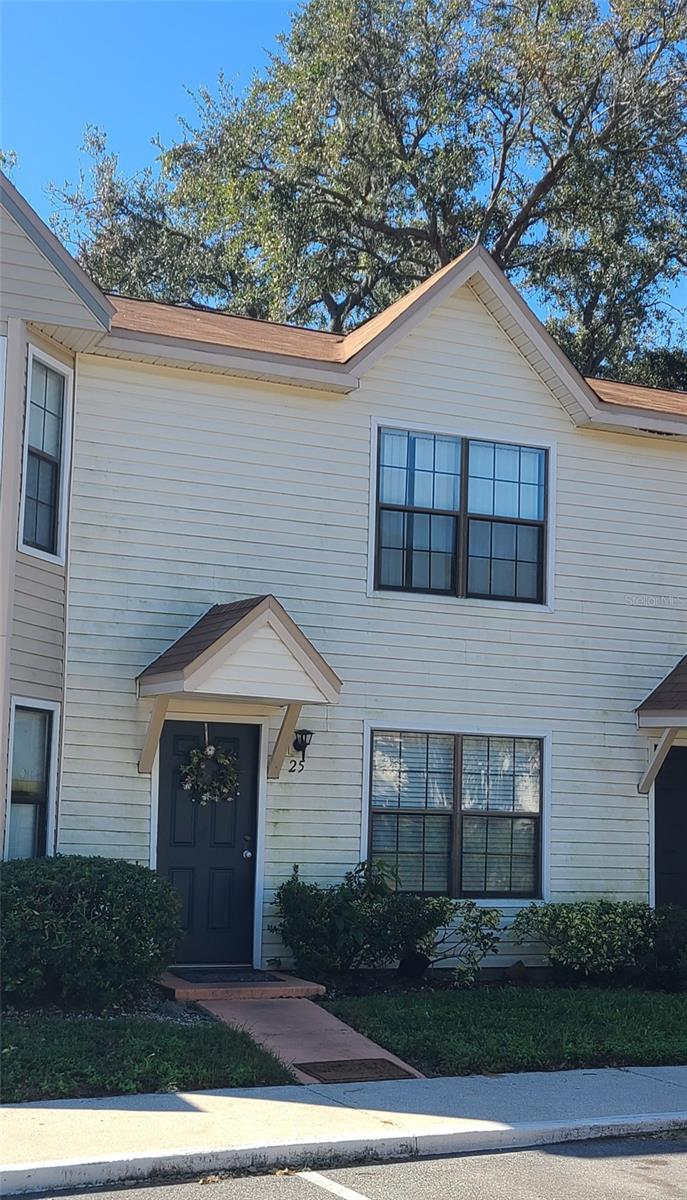
Would you like to sell your home before you purchase this one?
Priced at Only: $165,000
For more Information Call:
Address: Address Not Provided
Property Location and Similar Properties
- MLS#: TB8358196 ( Residential )
- Street Address: Address Not Provided
- Viewed: 47
- Price: $165,000
- Price sqft: $175
- Waterfront: No
- Year Built: 1987
- Bldg sqft: 944
- Bedrooms: 2
- Total Baths: 2
- Full Baths: 1
- 1/2 Baths: 1
- Days On Market: 27
- Additional Information
- County: HILLSBOROUGH
- City: PLANT CITY
- Zipcode: 33563
- Subdivision: Kentwood Park
- Building: Kentwood Park
- Elementary School: Burney HB
- Middle School: Tomlin HB
- High School: Plant City HB
- Provided by: A5K FORUM REALTY LLC
- Contact: Osvaldo Rodriguez
- 321-704-6133

- DMCA Notice
-
DescriptionMake this your home. This is a desired community with shops, banks and supermarket located close by. This can be a rental property with potential rent of o or about $1,500/month. Property was recently renovated in 2023. Newer AC and Condenser approx. (2023), Newer water heater. Appliances (Frig, Stove, Dishwasher, washer/dryer). A proof of funds or pre approval is required prior to showing. Use AS IS Residential Contract for Sale and Purchase Form. Owner manager is a real estate broker. Property info such as Tax and HOA might differ however all info would have to be verified by buyer. Deposit EMD Funds with the Title Company selected by seller. Buyer and Buyer's agent are responsible for verifying all pertinent information to include room sizes. The information is deemed reliable but not guaranteed.
Payment Calculator
- Principal & Interest -
- Property Tax $
- Home Insurance $
- HOA Fees $
- Monthly -
For a Fast & FREE Mortgage Pre-Approval Apply Now
Apply Now
 Apply Now
Apply NowFeatures
Building and Construction
- Covered Spaces: 0.00
- Exterior Features: Sidewalk
- Flooring: Carpet, Ceramic Tile, Linoleum
- Living Area: 896.00
- Roof: Shingle
School Information
- High School: Plant City-HB
- Middle School: Tomlin-HB
- School Elementary: Burney-HB
Garage and Parking
- Garage Spaces: 0.00
- Open Parking Spaces: 0.00
Eco-Communities
- Water Source: Public
Utilities
- Carport Spaces: 0.00
- Cooling: Central Air
- Heating: Electric
- Pets Allowed: Yes
- Sewer: Public Sewer
- Utilities: Electricity Available, Public, Water Available
Finance and Tax Information
- Home Owners Association Fee Includes: Other
- Home Owners Association Fee: 212.00
- Insurance Expense: 0.00
- Net Operating Income: 0.00
- Other Expense: 0.00
- Tax Year: 2024
Other Features
- Appliances: Dishwasher, Disposal, Dryer, Electric Water Heater, Range, Refrigerator, Washer
- Association Name: Ameri-Tech Realty, Inc. Ronny Dunner
- Association Phone: 727-726-8000 EXT
- Country: US
- Interior Features: Living Room/Dining Room Combo, Other
- Legal Description: KENTWOOD PARK UNIT 25 BLDG D AND AN UNDIV INT IN COMMON ELEMENTS
- Levels: Two
- Area Major: 33563 - Plant City
- Occupant Type: Tenant
- Parcel Number: P-05-29-22-90G-D00000-00025.0
- Views: 47
- Zoning Code: R-2
Similar Properties
Nearby Subdivisions



