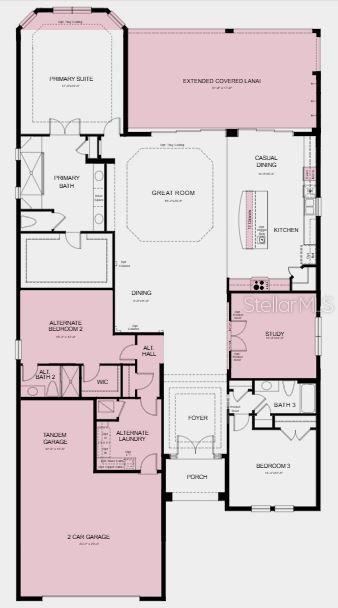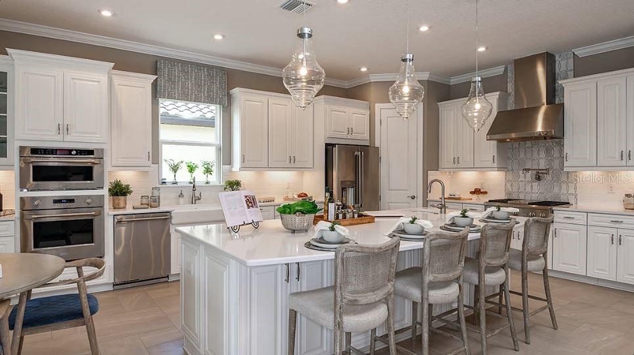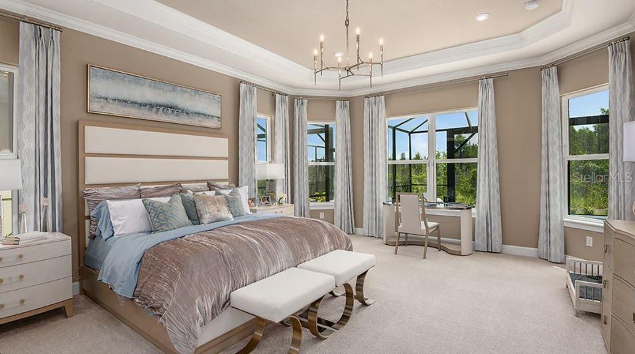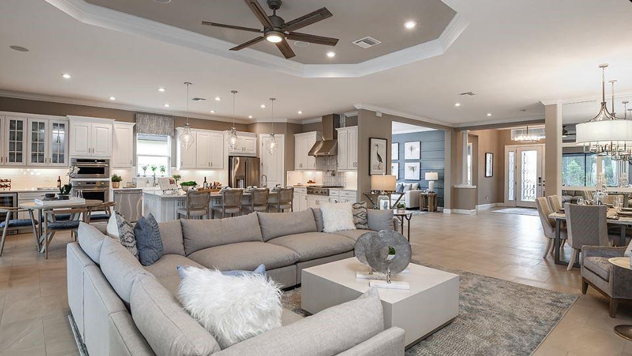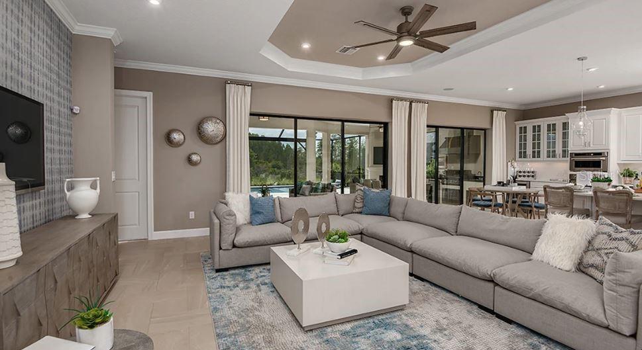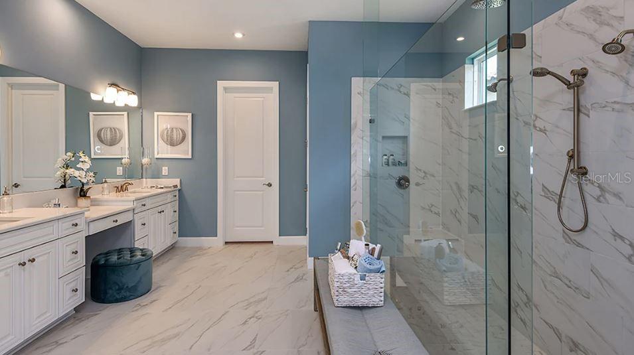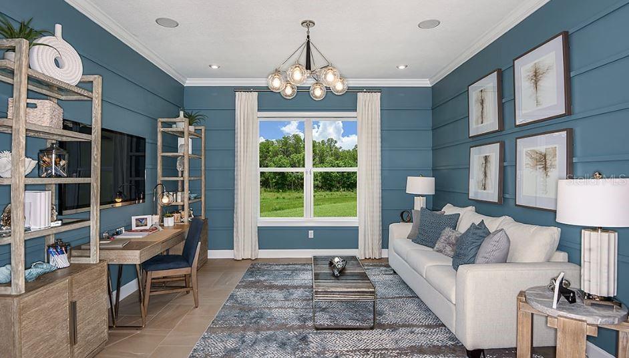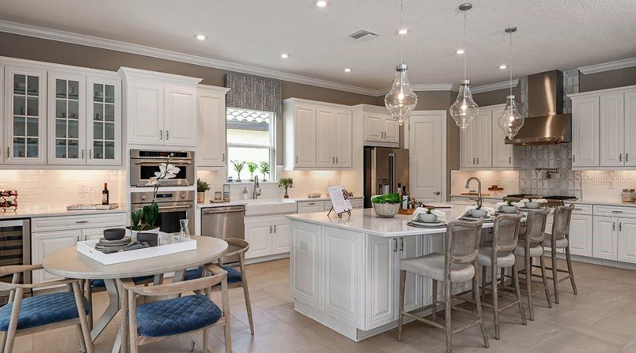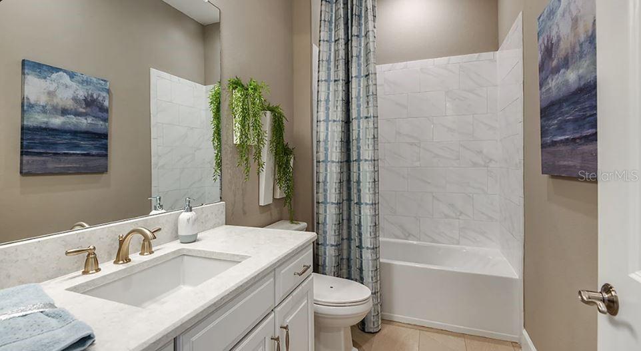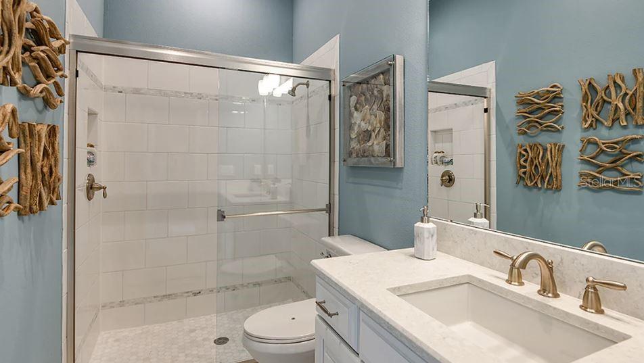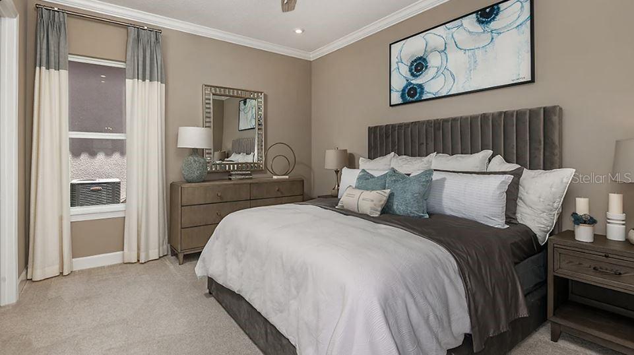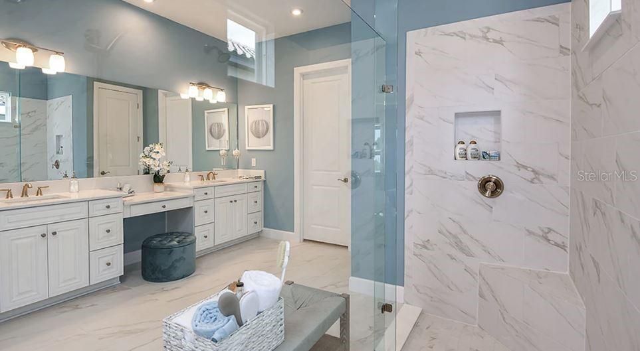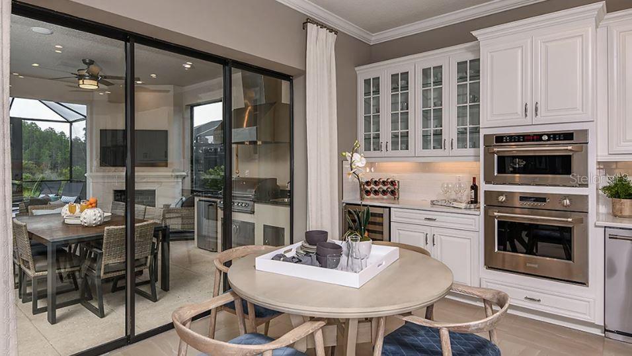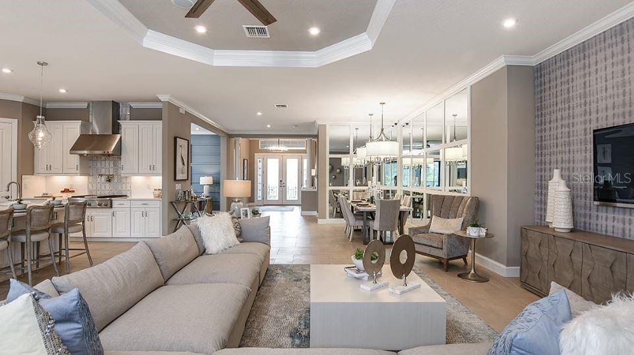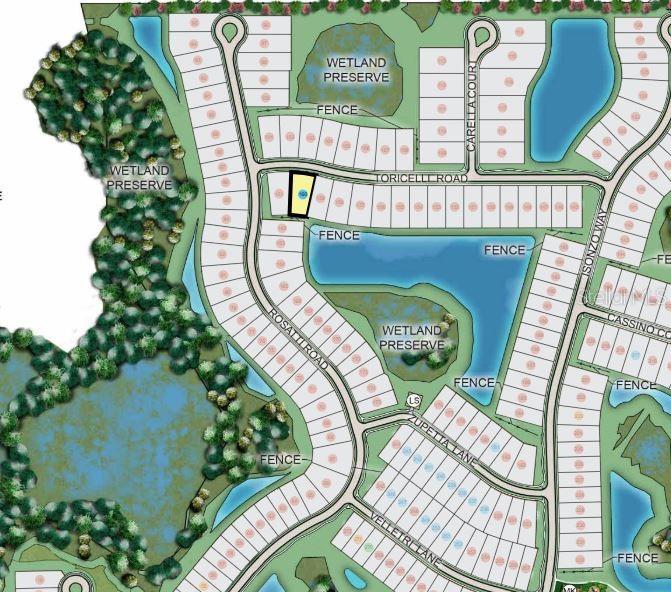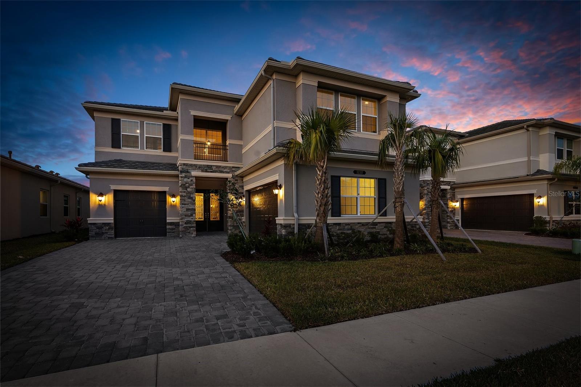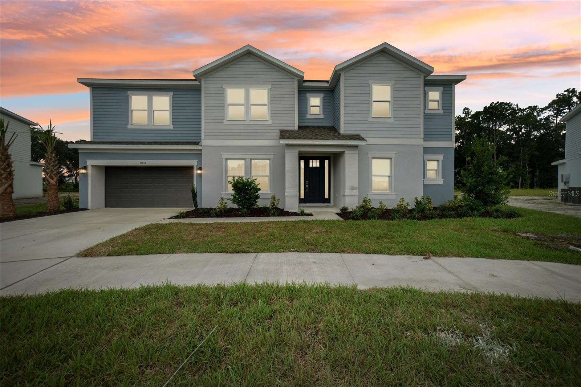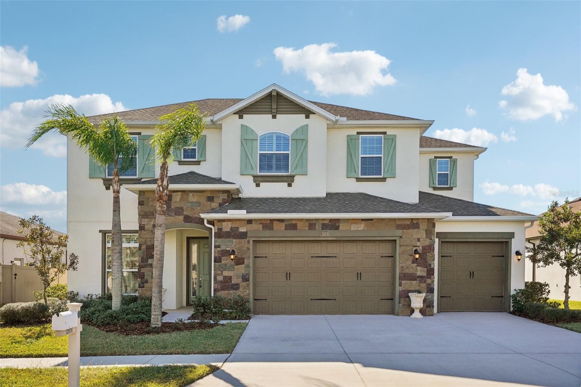29444 Toricelli Road, WESLEY CHAPEL, FL 33543
Property Photos
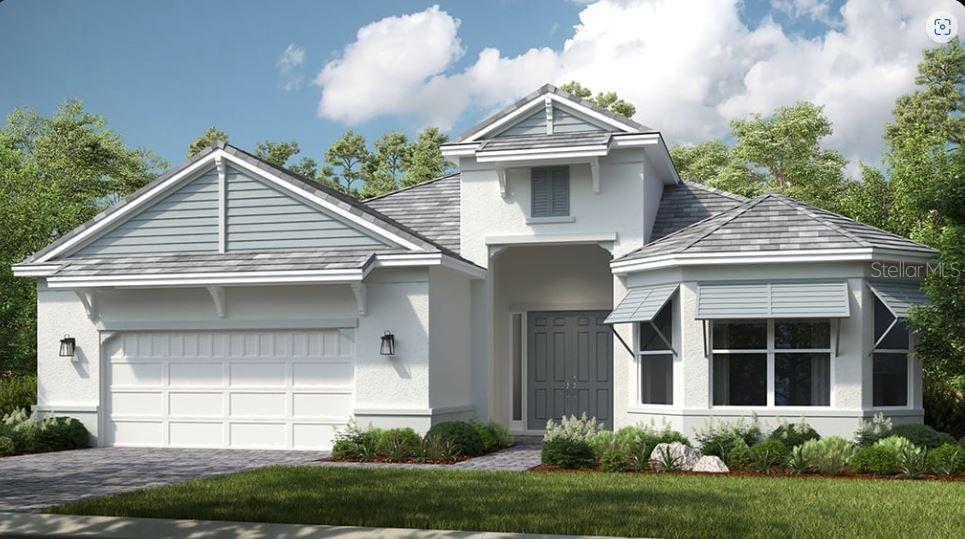
Would you like to sell your home before you purchase this one?
Priced at Only: $824,999
For more Information Call:
Address: 29444 Toricelli Road, WESLEY CHAPEL, FL 33543
Property Location and Similar Properties
- MLS#: TB8354392 ( Single Family )
- Street Address: 29444 Toricelli Road
- Viewed: 10
- Price: $824,999
- Price sqft: $188
- Waterfront: No
- Year Built: 2025
- Bldg sqft: 4399
- Bedrooms: 3
- Total Baths: 3
- Full Baths: 3
- Garage / Parking Spaces: 3
- Days On Market: 32
- Additional Information
- Geolocation: 28.2241 / -82.3296
- County: PASCO
- City: WESLEY CHAPEL
- Zipcode: 33543
- Provided by: TAYLOR MORRISON REALTY OF FL
- Contact: Michelle Campbell

- DMCA Notice
-
DescriptionUnder Construction. MLS#TB8354392 REPRESENTATIVE PHOTOS ADDED. New Construction June Completion! The Pallazio at Esplanade at Wiregrass Ranch. Specifically designed for 55+ age restricted communities, Esplanade at Wiregrass Ranch offers an unparalleled resort style living experience. Enjoy a lifestyle enriched by wellness programs and luxurious amenities that revitalize the mind, body, and spirit. From wine tastings and gourmet dining experiences to live concerts and exciting excursions, Esplanade provides thoughtfully curated activities to enhance and elevate every aspect of your daily life. The Pallazio is a welcoming home with a bright, open design. At its heart, the gourmet kitchen features an eat in island and walk in pantry, overlooking the gathering room and dining area. Step onto the covered lanai to soak in the Florida sunshine. The spacious primary suite, tucked at the back, offers a beautifully designed bath and an oversized walk in closet. Toward the front, two secondary bedrooms, two full baths, a private study, a laundry room, and garage entry complete this thoughtfully designed layout. Come learn more about the Pallazio at Esplanade at Wiregrass Ranch in Wesley Chapel, FL today! Structural options added include: Gourmet kitchen, study in place of flex, bay window at primary suite, 8' interior doors, tray ceilings at primary suite and gathering room, extended covered lanai, tandem garage, and attic stairs at garage.
Payment Calculator
- Principal & Interest -
- Property Tax $
- Home Insurance $
- HOA Fees $
- Monthly -
For a Fast & FREE Mortgage Pre-Approval Apply Now
Apply Now
 Apply Now
Apply NowFeatures
Other Features
- Views: 10
Similar Properties
Nearby Subdivisions
Ashton Oaks Sub
Country Walk Increment B Ph 02
Country Walk Increment C Ph 02
Country Walk Increment D Ph 1
Country Walk Increment F Ph 01
Country Walk Increment F Ph 02
Estancia
Estancia Ph 1b
Estancia Ph 3a 38
Estancia Ph 3a 3b
Meadow Point Iv Prcl M
Meadow Pointe
Meadow Pointe 03 Prcl Ee Hh
Meadow Pointe 03 Prcl Pp Qq
Meadow Pointe 03 Prcl Ss
Meadow Pointe 4 Prcl E F Prov
Meadow Pointe Hi Ph I B
Meadow Pointe I
Meadow Pointe Iv Parcel Aa
Meadow Pointe Prcl 04
Meadow Pointe Prcl 05
Meadow Pointe Prcl 09
Meadow Pointe Prcl 10
Meadow Pointe Prcl 12
Meadow Pointe Prcl 18
Not In Hernando
Persimmon Park
Persimmon Park Ph 2a
River Landing
River Lndg Ph 1b
River Lndg Phs 2a2b2c2d3a
Rivers Edge
Saddlebrook
The Ridge At Wiregrass Ranch
Union Park Ph 3a
Union Park Ph 4a
Union Park Ph 4b 4c
Union Park Ph 8
Union Park Ph 8d
Winding Rdg Ph 1 2
Winding Rdg Ph 4
Winding Ridge
Woodcreek
Woodlands



