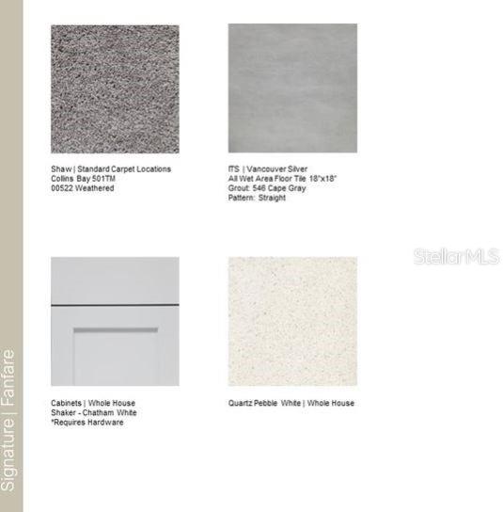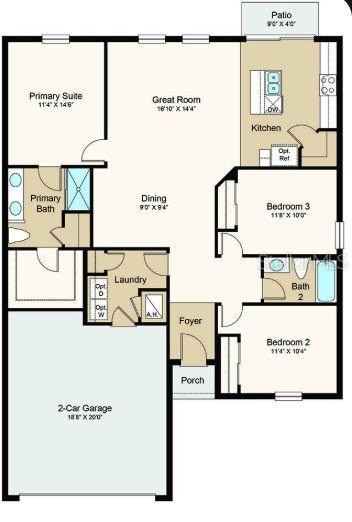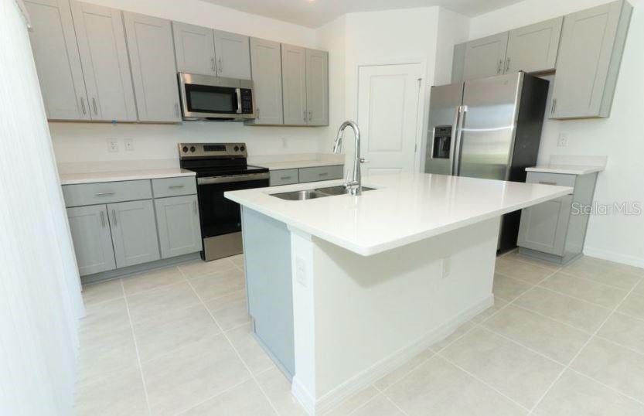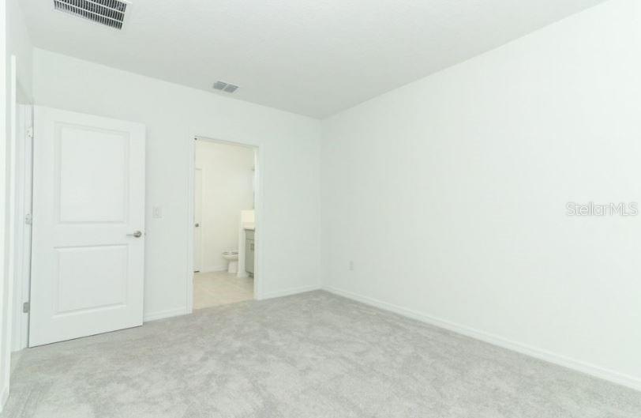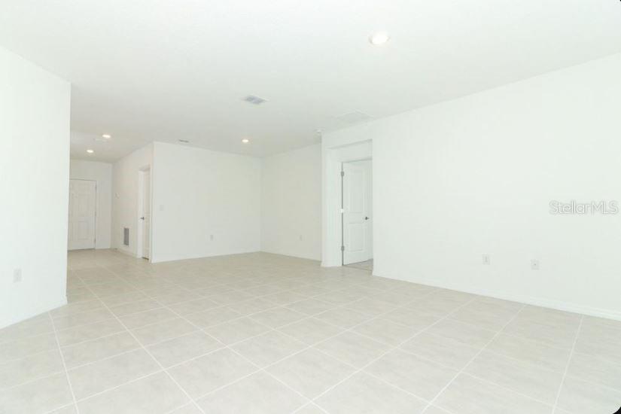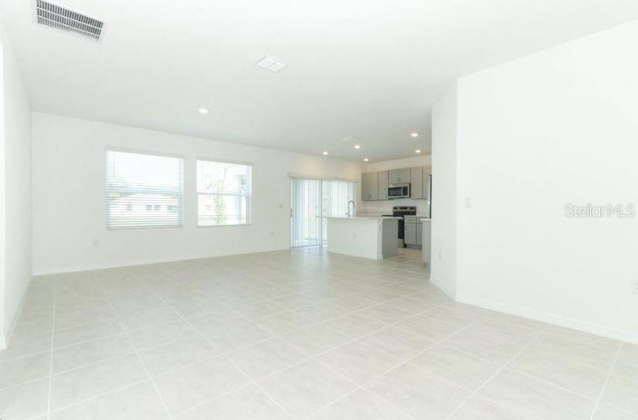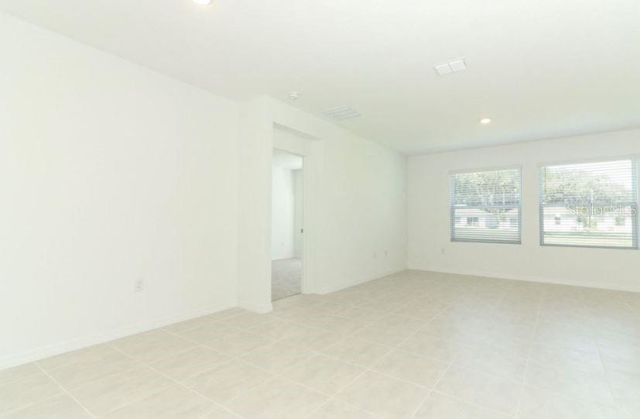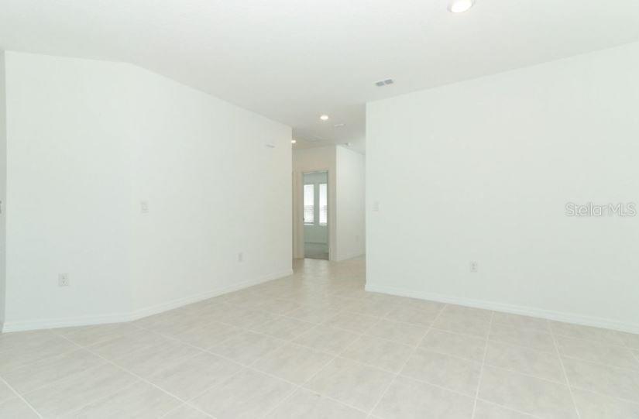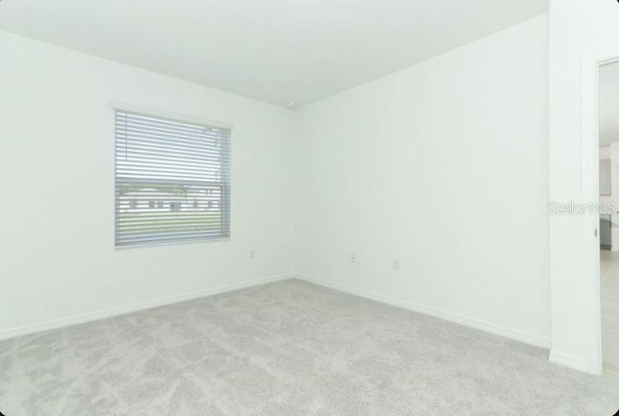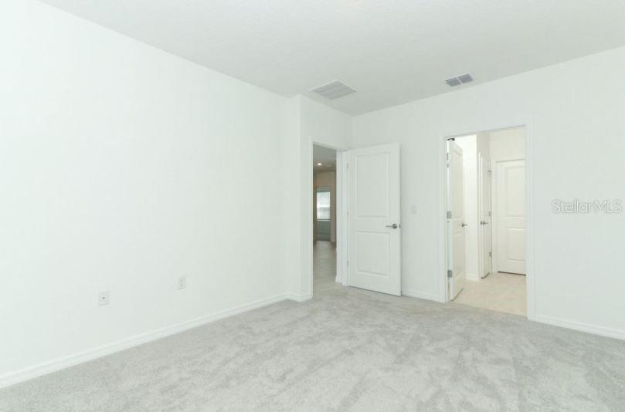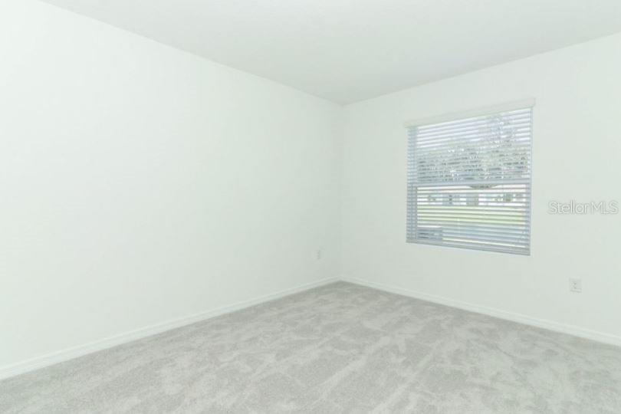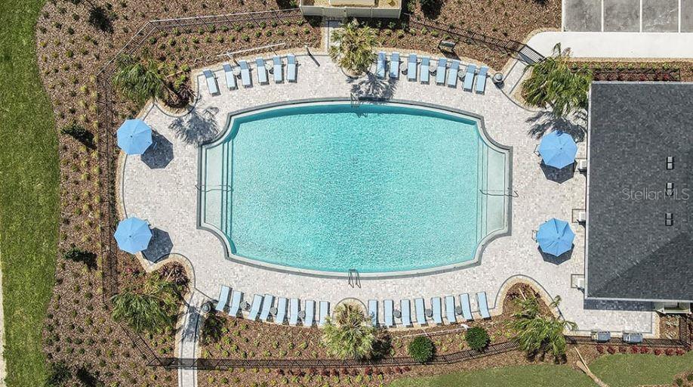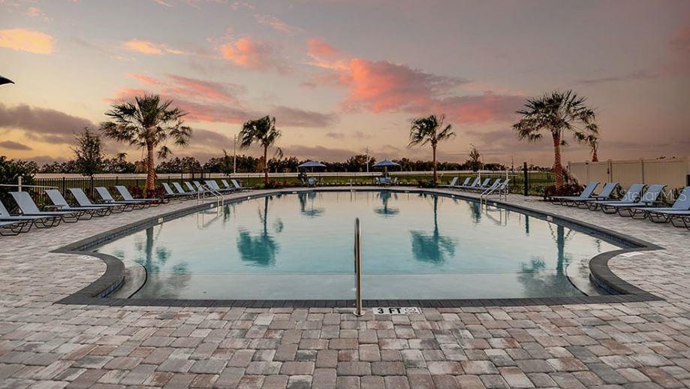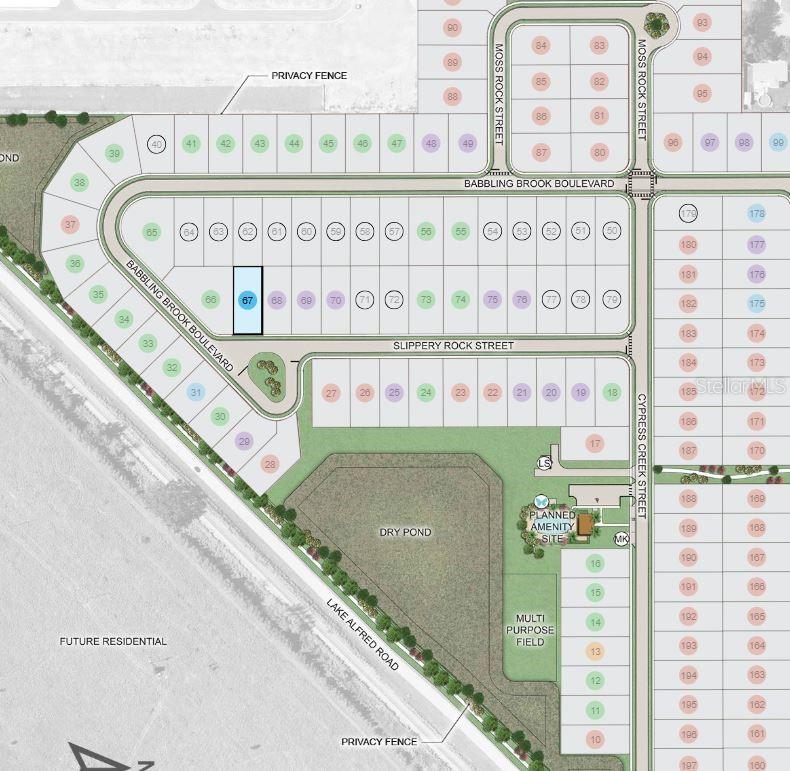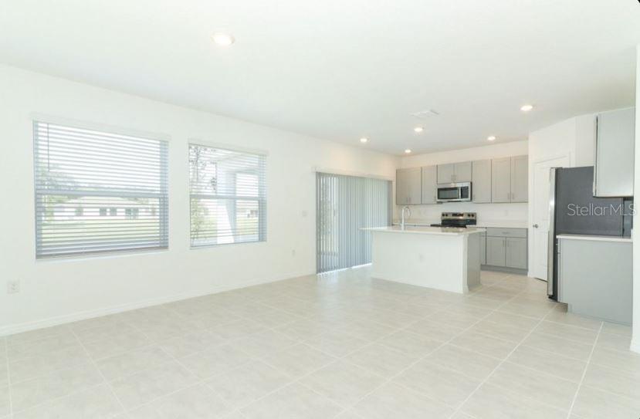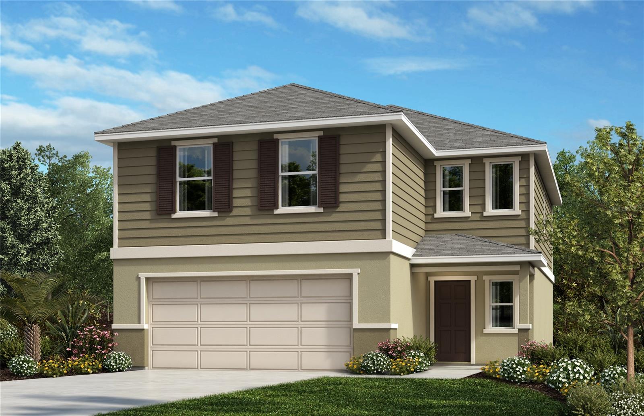2450 Slippery Rock Street, AUBURNDALE, FL 33823
Property Photos
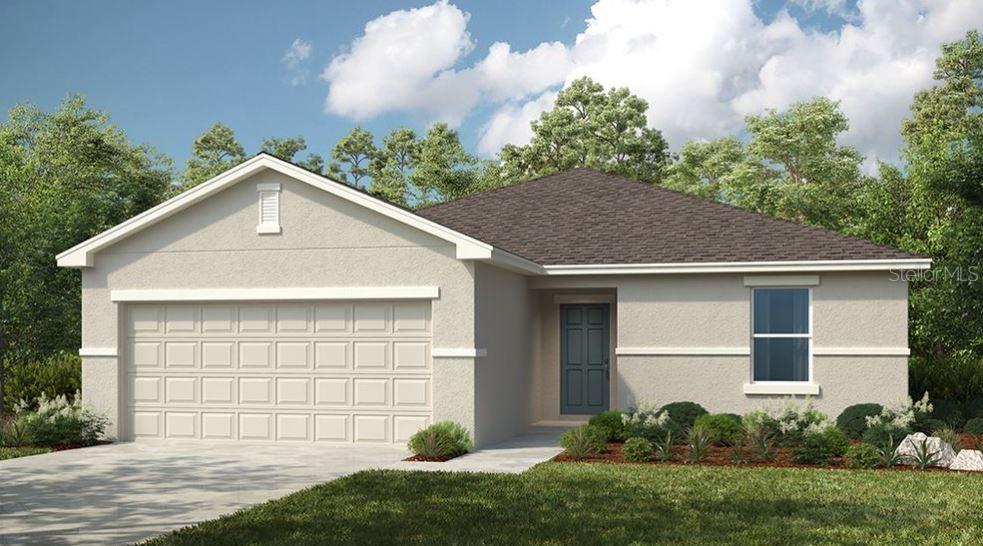
Would you like to sell your home before you purchase this one?
Priced at Only: $299,999
For more Information Call:
Address: 2450 Slippery Rock Street, AUBURNDALE, FL 33823
Property Location and Similar Properties
- MLS#: TB8352668 ( Single Family )
- Street Address: 2450 Slippery Rock Street
- Viewed: 50
- Price: $299,999
- Price sqft: $147
- Waterfront: No
- Year Built: 2025
- Bldg sqft: 2046
- Bedrooms: 3
- Total Baths: 2
- Full Baths: 2
- Garage / Parking Spaces: 2
- Days On Market: 37
- Additional Information
- Geolocation: 28.0797 / -81.7752
- County: POLK
- City: AUBURNDALE
- Zipcode: 33823
- Subdivision: Brookland Park
- Elementary School: Walter Caldwell Elem
- Middle School: Stambaugh
- High School: Auburndale
- Provided by: TAYLOR MORRISON REALTY OF FL
- Contact: Michelle Campbell

- DMCA Notice
-
DescriptionUnder Construction. MLS#TB8352668 REPRESENTATIVE PHOTOS ADDED. New Construction June Completion! The Ambrosia in Brookland Park. Ambrosia is a charming single story floor plan designed to make the most of every square foot. Step through the front door, and youre welcomed into an open and airy dining and gathering roomperfect for everyday moments and special occasions. The kitchen is a dream with its food prep island, walk in corner pantry, and plenty of natural light streaming in from the sliding glass door that leads to the back patio. Tucked away for privacy, the primary suite offers a relaxing retreat with a spacious bath featuring dual sinks, a large shower, a generous walk in closet, and an extra linen closet. Two secondary bedrooms sit on the opposite side, offering flexibility for guests, hobbies, or a home office.
Payment Calculator
- Principal & Interest -
- Property Tax $
- Home Insurance $
- HOA Fees $
- Monthly -
For a Fast & FREE Mortgage Pre-Approval Apply Now
Apply Now
 Apply Now
Apply NowFeatures
Other Features
- Views: 50
Similar Properties
Nearby Subdivisions
Arietta Point
Auburn Grove Ph I
Auburndale Heights
Auburndale Lakeside Park
Bentley North
Berkley Rdg Ph 03
Brookland Park
Cadence Crossing
Cascara
Enclavelk Myrtle
Estates Auburndale Ph 02
Estatesauburndale Ph 02
Evyln Heights
Godfrey Manor
Grove Estates Second Add
Kinstle Hill
Lake Van Sub
Midway Sub
Reserve At Van Oaks
Shaddock Estates
Summerlake Estates
Sun Acres
Triple Lake Sub
Water Ridge Sub
Watercrest Estates



