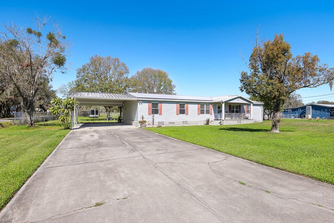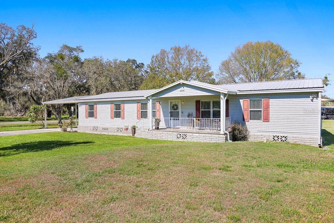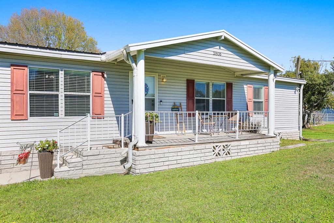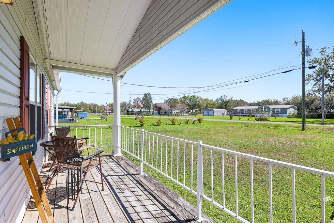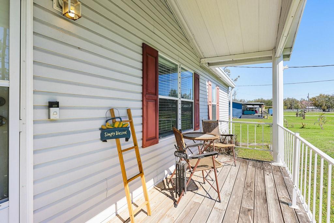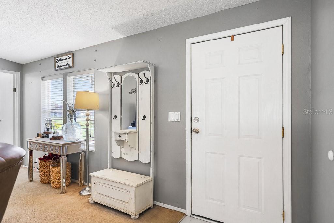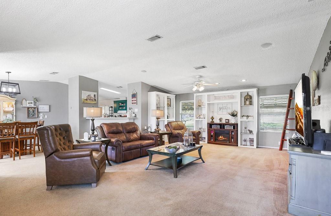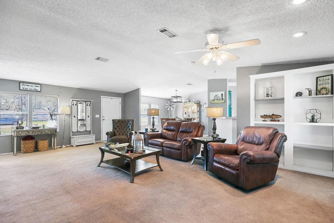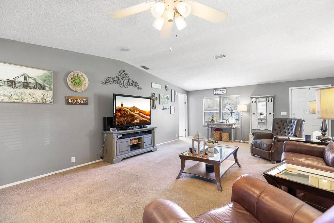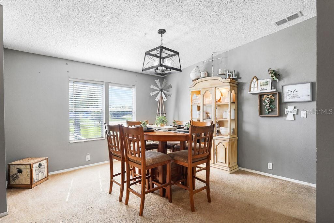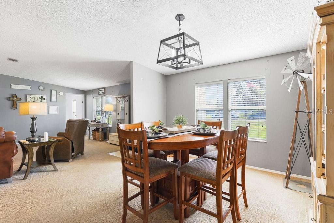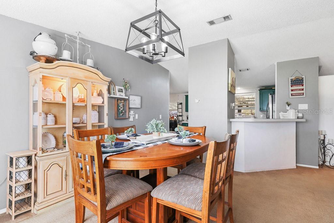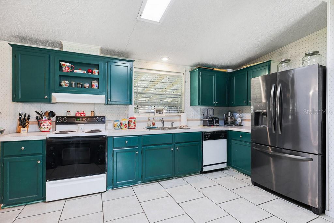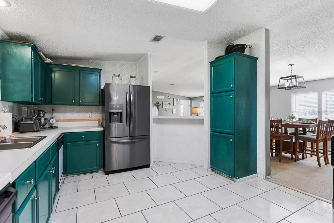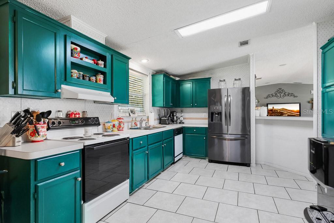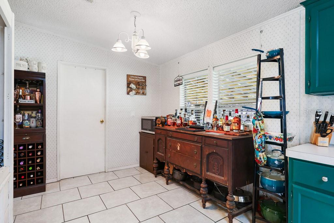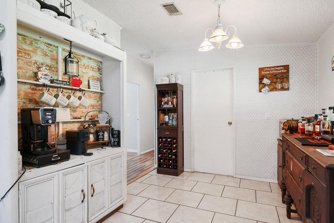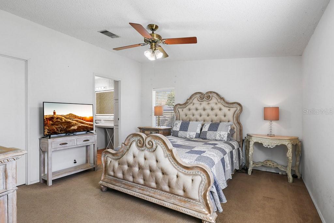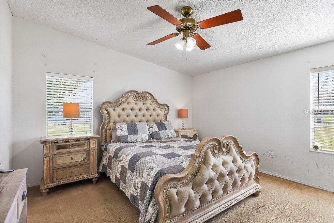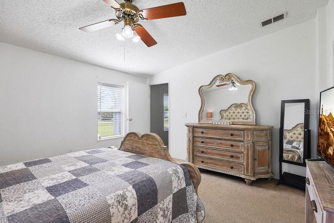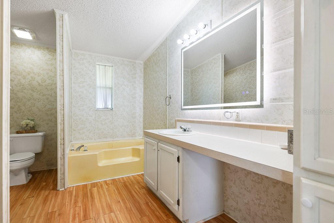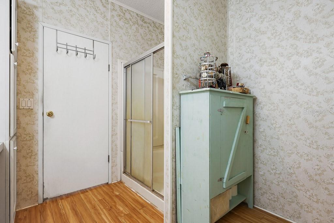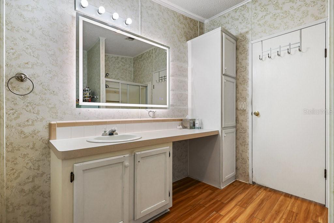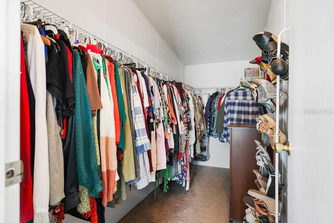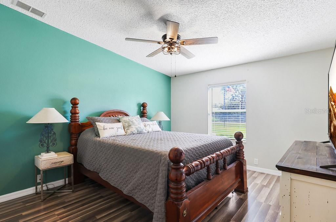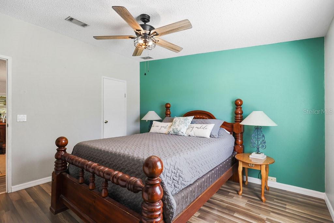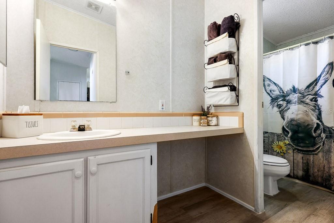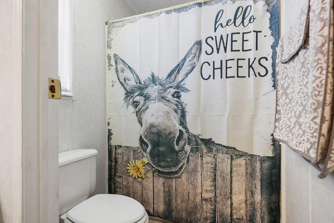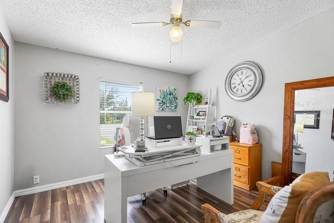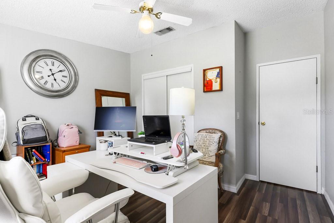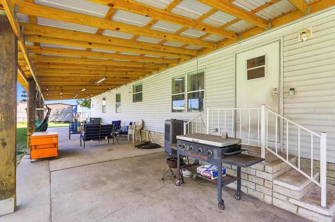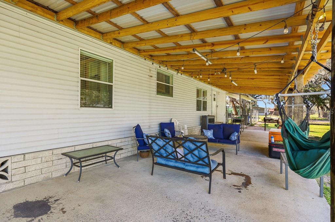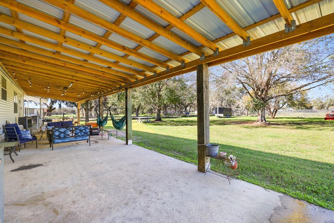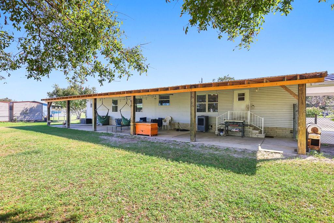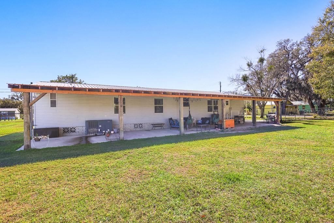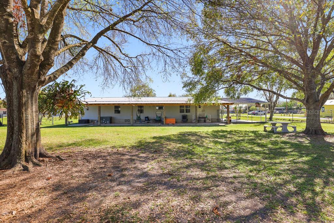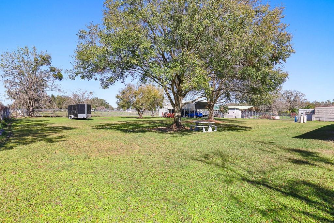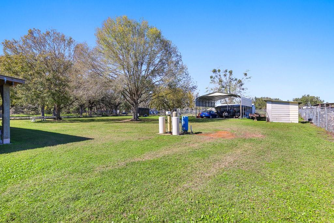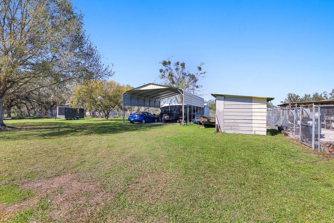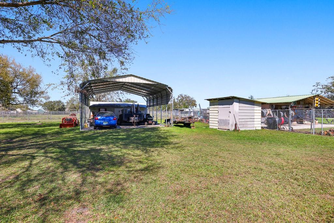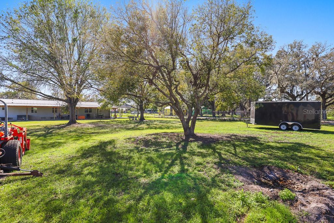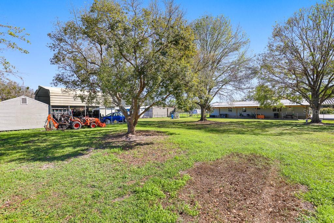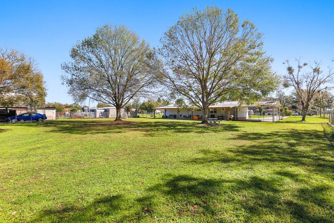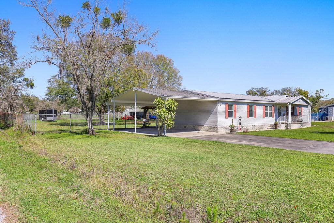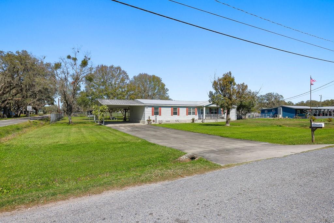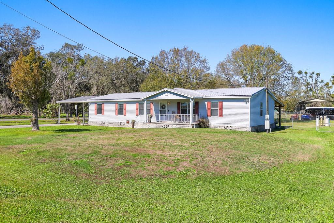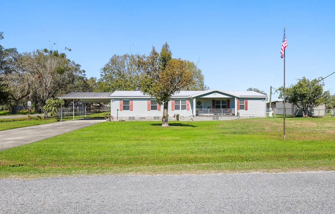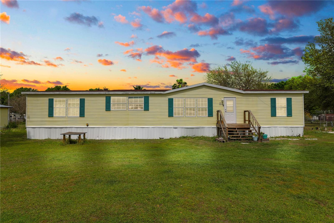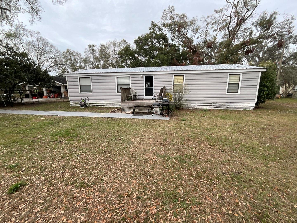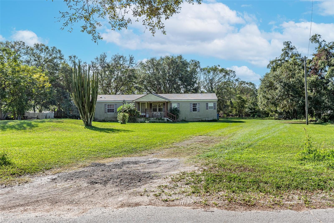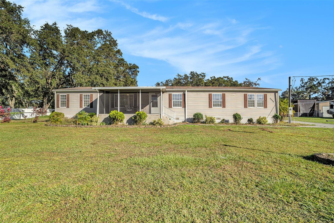2806 Clay Turner Road, PLANT CITY, FL 33566
Property Photos
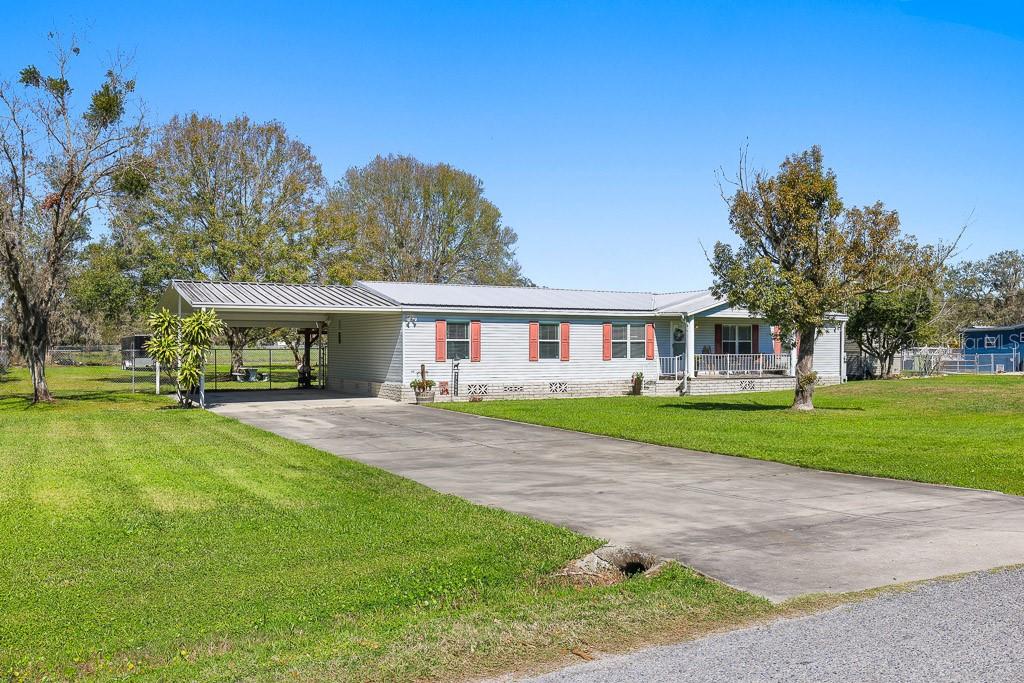
Would you like to sell your home before you purchase this one?
Priced at Only: $325,000
For more Information Call:
Address: 2806 Clay Turner Road, PLANT CITY, FL 33566
Property Location and Similar Properties
- MLS#: TB8352058 ( Residential )
- Street Address: 2806 Clay Turner Road
- Viewed: 105
- Price: $325,000
- Price sqft: $92
- Waterfront: No
- Year Built: 1997
- Bldg sqft: 3547
- Bedrooms: 3
- Total Baths: 2
- Full Baths: 2
- Garage / Parking Spaces: 4
- Days On Market: 43
- Additional Information
- Geolocation: 27.9787 / -82.0718
- County: HILLSBOROUGH
- City: PLANT CITY
- Zipcode: 33566
- Subdivision: Glenn Wright Platted Subdivisi
- Elementary School: SpringHead HB
- Middle School: Marshall HB
- High School: Plant City HB
- Provided by: EATON REALTY,LLC
- Contact: Susan Walker
- 813-672-8022

- DMCA Notice
-
DescriptionNestled on just under an acre corner lot in Plant City, this inviting 3 bedroom, 2 bathroom home offers a perfect blend of space, comfort, and convenience. With 1,836 sq. ft. of thoughtfully designed living space, this home features a split bedroom floor plan that ensures privacy and functionality. Step onto the charming covered front porch, where you can enjoy your morning coffee or unwind in the evening. As you enter, you're welcomed into a spacious living room, ideal for gathering with family and friends. The adjacent dining room provides a dedicated space for meals and entertaining. The kitchen is both roomy and well appointed, featuring newer appliances (2019) and plenty of space for cooking and storage. A dinette area within the kitchen offers a cozy spot for casual dining. The primary suite, tucked away on one side of the home, serves as a private retreat. It boasts a generously sized walk in closet and a spa like en suite bathroom complete with a garden tub, perfect for soaking, as well as a separate shower. On the opposite side of the home, two additional bedrooms provide comfortable accommodations and share a well equipped second bathroom. Outside, the expansive 68' x 14' covered patio, with hurricane straps, offers ample space for outdoor dining, relaxing, or entertaining guests. The fenced backyard provides privacy and plenty of room to roam, along with a workshop equipped with electricityideal for hobbies, storage, or a workspace. Additionally, a separate shed offers extra storage for tools, equipment, or outdoor essentials. Recent updates include new laminate flooring in the guest bedrooms, second bathroom, and hall, adding a fresh and modern touch. This homes prime location ensures easy access to I 4 and other major roadways, making commuting a breeze. Plus, youll find a variety of restaurants, shopping centers, and everyday conveniences just minutes away. Best of all, youre only 15 minutes from the iconic Strawberry Festival Grounds, where you can enjoy concerts, local vendors, and, of course, delicious strawberry treats! If you're searching for a home that combines peaceful living with modern updates and accessibility, this is the perfect place for you. Schedule a showing today and experience all this home has to offer!
Payment Calculator
- Principal & Interest -
- Property Tax $
- Home Insurance $
- HOA Fees $
- Monthly -
For a Fast & FREE Mortgage Pre-Approval Apply Now
Apply Now
 Apply Now
Apply NowFeatures
Building and Construction
- Covered Spaces: 0.00
- Exterior Features: Lighting, Private Mailbox, Rain Gutters
- Fencing: Chain Link, Fenced
- Flooring: Carpet, Ceramic Tile, Laminate
- Living Area: 1836.00
- Other Structures: Shed(s), Workshop
- Roof: Metal
Land Information
- Lot Features: Corner Lot
School Information
- High School: Plant City-HB
- Middle School: Marshall-HB
- School Elementary: SpringHead-HB
Garage and Parking
- Garage Spaces: 0.00
- Open Parking Spaces: 0.00
- Parking Features: Driveway
Eco-Communities
- Green Energy Efficient: Thermostat
- Water Source: Well
Utilities
- Carport Spaces: 4.00
- Cooling: Central Air
- Heating: Central, Electric
- Pets Allowed: Yes
- Sewer: Septic Tank
- Utilities: BB/HS Internet Available, Cable Available, Electricity Connected, Sewer Connected, Water Connected
Finance and Tax Information
- Home Owners Association Fee: 0.00
- Insurance Expense: 0.00
- Net Operating Income: 0.00
- Other Expense: 0.00
- Tax Year: 2024
Other Features
- Appliances: Dishwasher, Electric Water Heater, Range, Range Hood, Refrigerator, Water Softener
- Country: US
- Interior Features: Ceiling Fans(s), Eat-in Kitchen, Primary Bedroom Main Floor, Solid Surface Counters, Split Bedroom, Thermostat, Walk-In Closet(s)
- Legal Description: GLENN WRIGHT PLATTED SUBDIVISION LOT 1
- Levels: One
- Area Major: 33566 - Plant City
- Occupant Type: Owner
- Parcel Number: U-12-29-22-3AG-000000-00001.0
- Style: Other
- Views: 105
- Zoning Code: AS-1
Similar Properties



