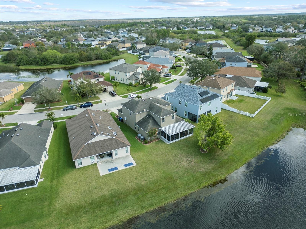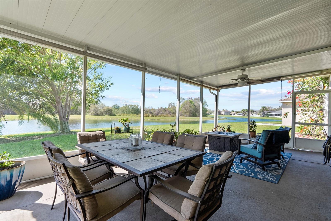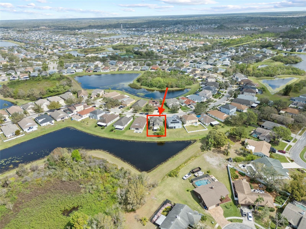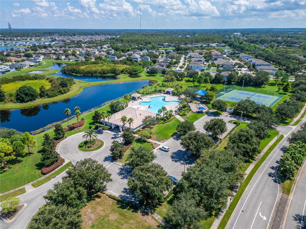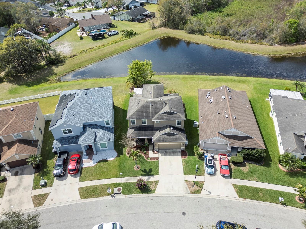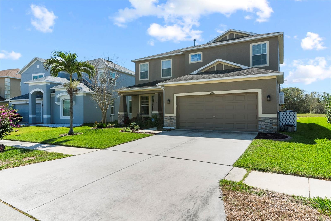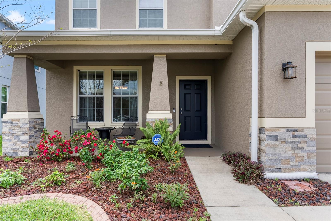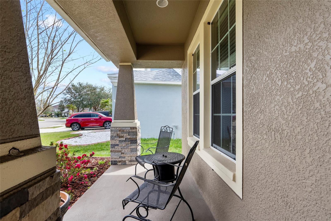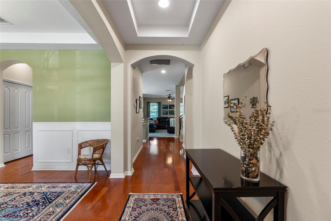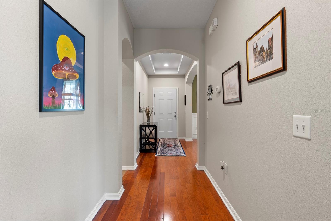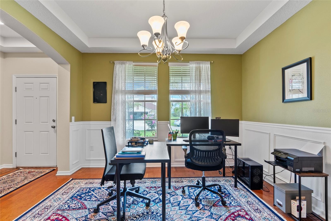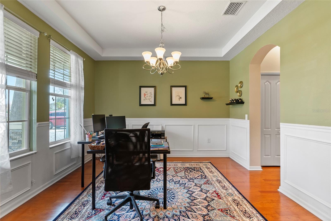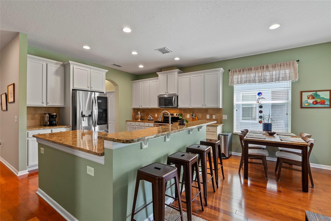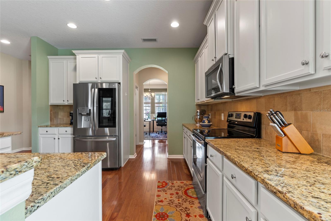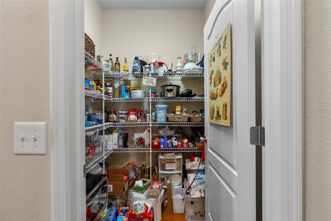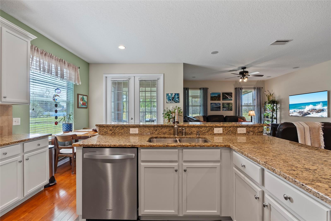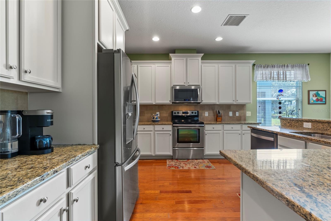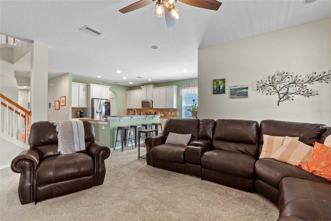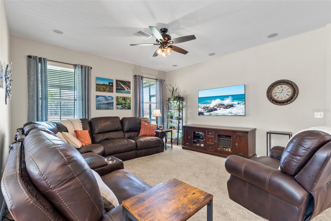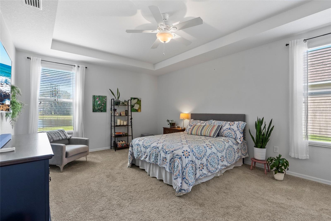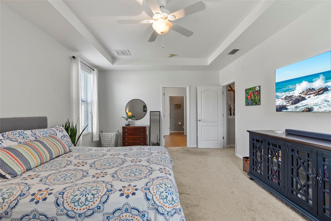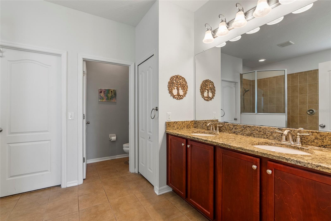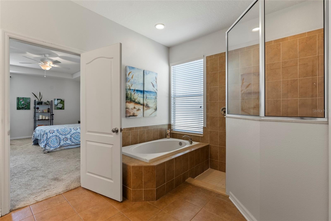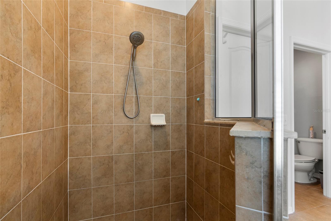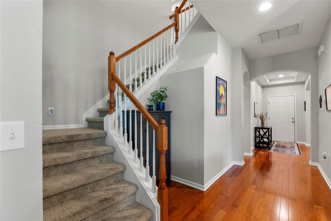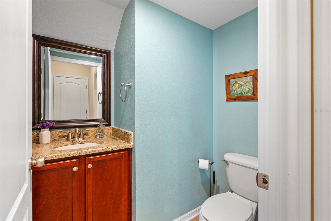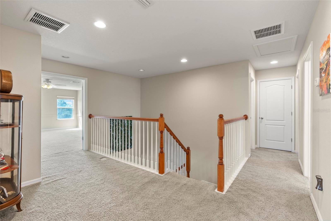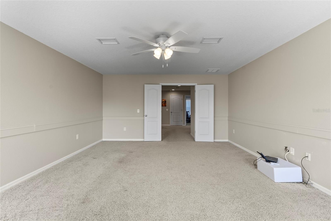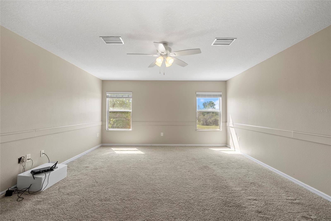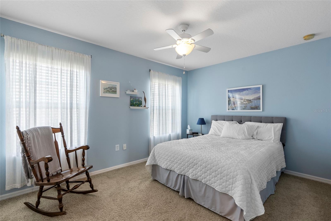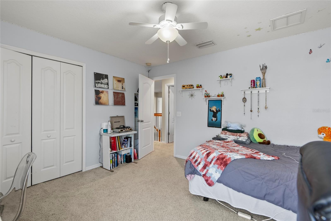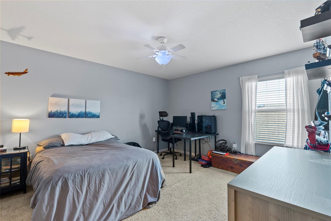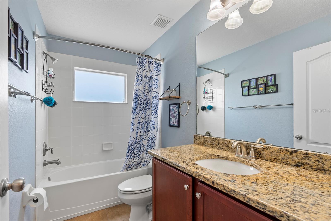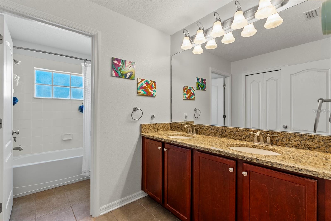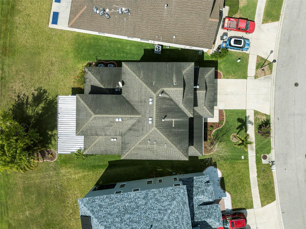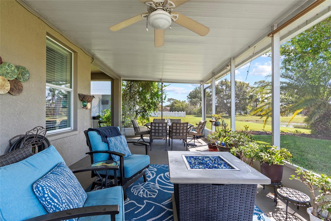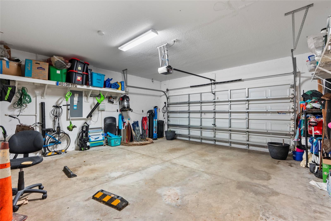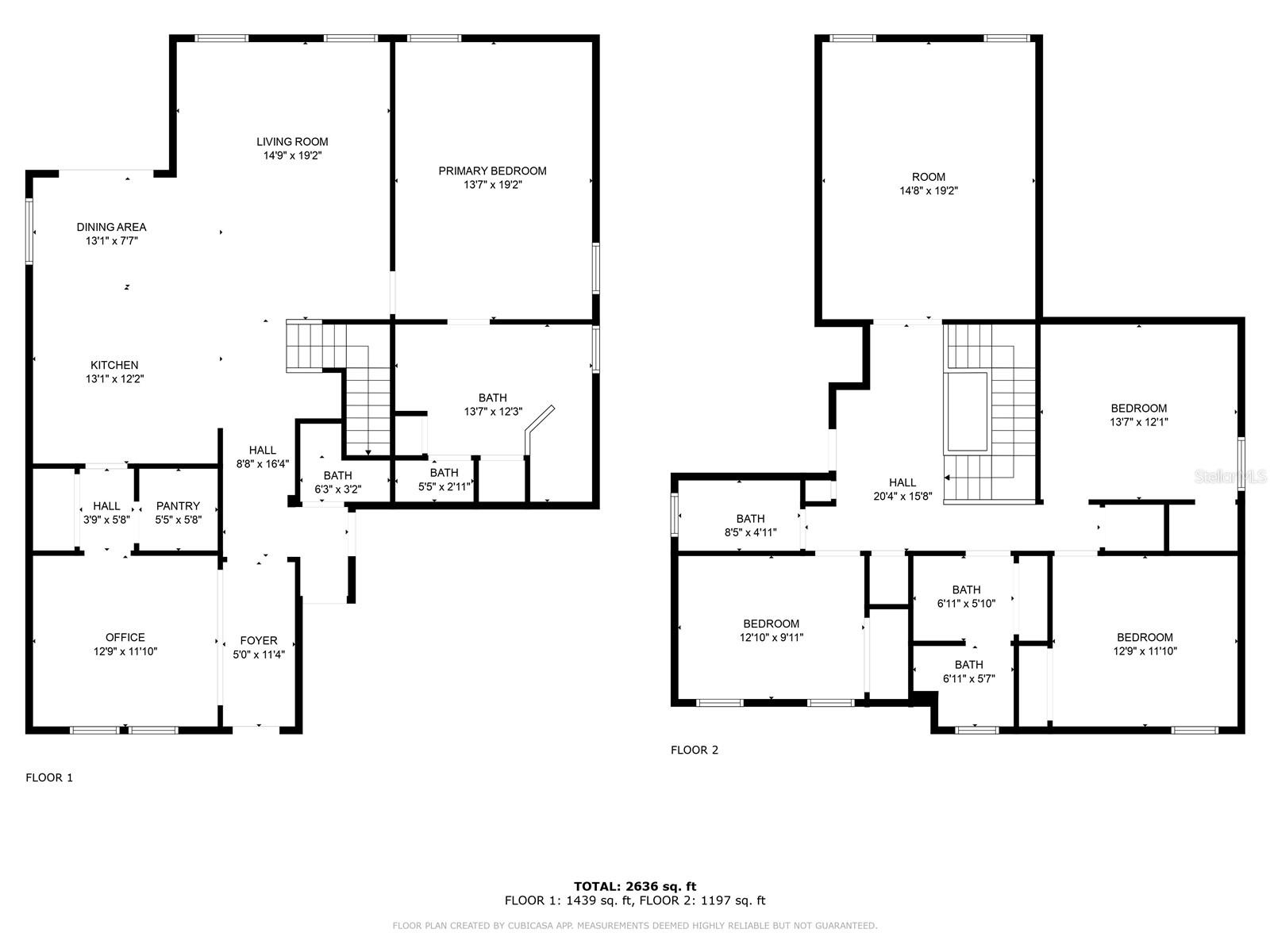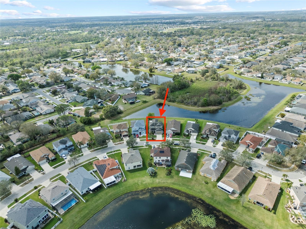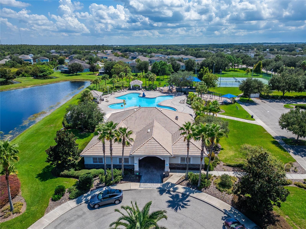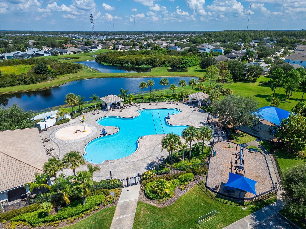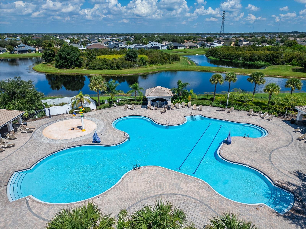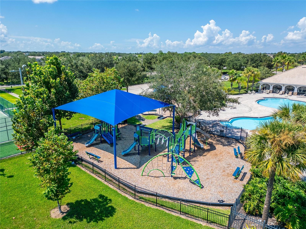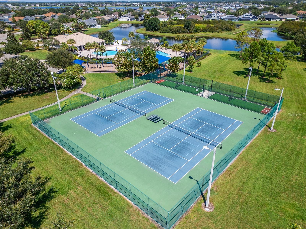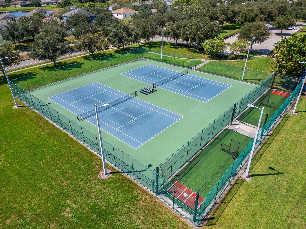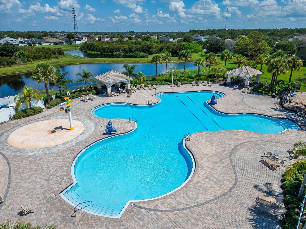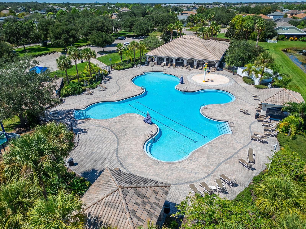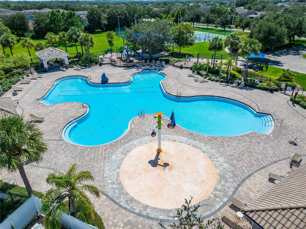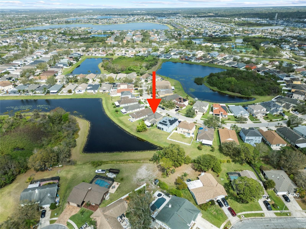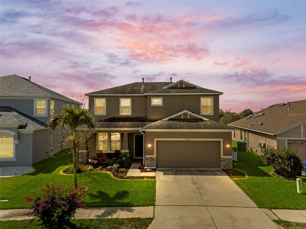11517 Weston Course Loop, RIVERVIEW, FL 33579
Property Photos
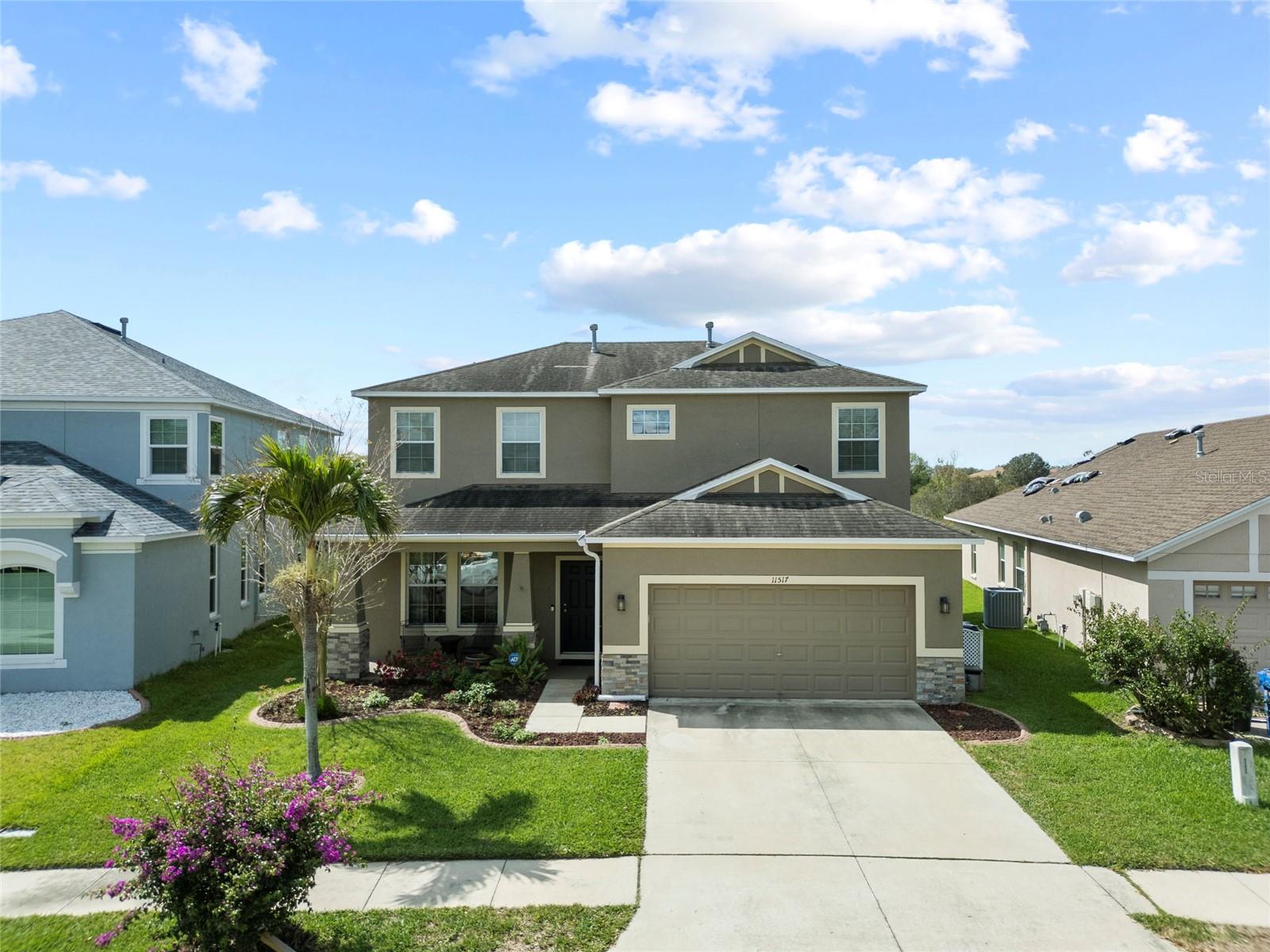
Would you like to sell your home before you purchase this one?
Priced at Only: $459,990
For more Information Call:
Address: 11517 Weston Course Loop, RIVERVIEW, FL 33579
Property Location and Similar Properties
- MLS#: TB8351697 ( Residential )
- Street Address: 11517 Weston Course Loop
- Viewed: 104
- Price: $459,990
- Price sqft: $113
- Waterfront: No
- Year Built: 2010
- Bldg sqft: 4085
- Bedrooms: 5
- Total Baths: 4
- Full Baths: 3
- 1/2 Baths: 1
- Garage / Parking Spaces: 2
- Days On Market: 30
- Additional Information
- Geolocation: 27.8072 / -82.3106
- County: HILLSBOROUGH
- City: RIVERVIEW
- Zipcode: 33579
- Subdivision: Panther Trace Ph 2a2
- Elementary School: Collins HB
- High School: Riverview HB
- Provided by: RE/MAX REALTY UNLIMITED
- Contact: Paula Beckford-Harrilal
- 813-684-0016

- DMCA Notice
-
DescriptionExperience the stunning views of your waterview property from the comfort of your screened lanai! This impressive 5 bedroom, 3. 5 bathroom waterview home is located in the highly sought after community of panther trace in riverview, fl! The property spans over 3,000 sq. Ft. , and it's a serene oasis overlooking a picturesque pond and conservation area. The enclosed screened patio offers a private spot to unwind and enjoy sunset views. The chef's kitchen, a true masterpiece, features granite countertops, stainless steel appliances, a walk in pantry(can be converted to a a butlers pantry), a separate closet (can be converted to a second pantry), and a breakfast area. The stone accented front elevation adds to the curb appeal, complete with a welcoming front porch. The primary suite has sweeping views of the pond and offers a tranquil retreat with an en suite bathroom with a garden tub, a walk in shower, a huge walk in closet, and a private water closet. The first floor's laundry room and guest half bath add to the convenience. Upstairs features four additional bedrooms, two full bathrooms, and an incredible 260+sq. Ft. Bonus room with breathtaking views of the pond and conservation area! This room is ideal for a media room, game room, personal gym, home office, or a second family room; if you can dream of it, it will accomodate! Other home features include a dedicated electric vehicle charger, tankless natural gas water heater(2020), water softner/filtration system, pre wired for speakers in the bonus and family room, wired for an alarm system, a utility sink and shelving in the garage, and a natural gas furnace for additional savings. Living in panther trace means enjoying top rated collins pk 8 school just minutes away, along with the incredible community amenities center features a resort style pool, tennis courts, splash park, batting cage, and playground. All appliances and window treatments (blinds only) convey with the home. You will love the ease of access for commuting to macdill afb, tampa, st. Pete, bradenton, sarasota, and all over the greater tampa bay area, including award winning beaches, sports arenas, and so much more! Excellent public schools, public libraries, fishing, golf, restaurants, shopping, family entertainment, phenomenal medical and dental centers, and the south hillsborough va clinic are nearby. The buyer understands that the square footage, boundaries, and measurements used in the mls are estimates, and it is the buyer's responsibility to confirm all measurements. This property had no hurricane damage or flooding. Don't miss this opportunityschedule your private tour today and make this stunning home yours!
Payment Calculator
- Principal & Interest -
- Property Tax $
- Home Insurance $
- HOA Fees $
- Monthly -
For a Fast & FREE Mortgage Pre-Approval Apply Now
Apply Now
 Apply Now
Apply NowFeatures
Building and Construction
- Covered Spaces: 0.00
- Exterior Features: Garden, Lighting, Private Mailbox, Sidewalk, Sliding Doors
- Flooring: Carpet, Ceramic Tile, Wood
- Living Area: 3080.00
- Roof: Shingle
Land Information
- Lot Features: Conservation Area, Landscaped, Level, Sidewalk
School Information
- High School: Riverview-HB
- School Elementary: Collins-HB
Garage and Parking
- Garage Spaces: 2.00
- Open Parking Spaces: 0.00
- Parking Features: Driveway, Electric Vehicle Charging Station(s), Garage Door Opener, Workshop in Garage
Eco-Communities
- Water Source: Public
Utilities
- Carport Spaces: 0.00
- Cooling: Central Air
- Heating: Central, Natural Gas
- Pets Allowed: Cats OK, Dogs OK
- Sewer: Public Sewer
- Utilities: BB/HS Internet Available, Cable Available, Electricity Connected, Public, Underground Utilities, Water Connected
Amenities
- Association Amenities: Basketball Court, Clubhouse, Fence Restrictions, Lobby Key Required, Park, Playground, Pool
Finance and Tax Information
- Home Owners Association Fee Includes: Pool
- Home Owners Association Fee: 65.00
- Insurance Expense: 0.00
- Net Operating Income: 0.00
- Other Expense: 0.00
- Tax Year: 2024
Other Features
- Appliances: Dishwasher, Disposal, Dryer, Microwave, Range, Refrigerator, Tankless Water Heater, Washer, Water Softener
- Association Name: Lacy Giger
- Association Phone: (866) 473-2573
- Country: US
- Interior Features: Ceiling Fans(s), Eat-in Kitchen, High Ceilings, Kitchen/Family Room Combo, Primary Bedroom Main Floor, Solid Wood Cabinets, Split Bedroom, Stone Counters, Thermostat, Window Treatments
- Legal Description: PANTHER TRACE PHASE 2A-2 UNIT 2 LOT 44 BLOCK 7A
- Levels: Two
- Area Major: 33579 - Riverview
- Occupant Type: Owner
- Parcel Number: U-04-31-20-85P-00007A-00044.0
- Possession: Close of Escrow
- Style: Contemporary
- View: Trees/Woods, Water
- Views: 104
- Zoning Code: PD
Nearby Subdivisions
Ballentrae Sub Ph 1
Ballentrae Sub Ph 2
Bell Creek Preserve Ph 1
Bell Creek Preserve Ph 2
Belmond Reserve
Belmond Reserve Ph 1
Belmond Reserve Ph 2
Belmond Reserve Phase 1
Carlton Lakes Ph 1 E1
Carlton Lakes Ph 1a 1b1 An
Carlton Lakes Ph 1d1
Carlton Lakes Ph 1e1
Carlton Lakes West 2
Carlton Lakes West Ph 1
Carlton Lakes West Ph 2b
Clubhouse Estates At Summerfie
Creekside Sub Ph 2
Enclave At Ramble Creek
Hawkstone
Helmond Reserve Ph 2
Lucaya Lake Club
Lucaya Lake Club Ph 1a
Lucaya Lake Club Ph 2a
Lucaya Lake Club Ph 2c
Lucaya Lake Club Ph 2f
Lucaya Lake Club Ph 3
Meadowbrooke At Summerfield Un
Oaks At Shady Creek Ph 1
Okerlund Ranch
Okerlund Ranch Sub
Okerlund Ranch Subdivision
Okerlund Ranch Subdivision Pha
Panther Trace Ph 1a
Panther Trace Ph 1b1c
Panther Trace Ph 2a2
Panther Trace Ph 2b1
Panther Trace Ph 2b2
Panther Trace Ph 2b3
Preserve At Pradera Phase 4
Reserve At Paradera
Reserve At Paradera Ph 3
Reserve At Pradera
Reserve At Pradera Ph 1a
Reserve At South Fork
Reserve At South Fork Ph 1
Reserve At South Fork Ph 2
Reservepradera Ph 4
Reservepraderaph 2
Ridgewood South
Shady Creek Preserve Ph 01
Shady Creek Preserve Ph 1
South Cove
South Cove Ph 23
South Fork
South Fork P Ph 2 3b
South Fork S Tr T
South Fork S T
South Fork Tr L Ph 2
South Fork Tr N
South Fork Tr O Ph 2
South Fork Tr P Ph 1a
South Fork Tr Q Ph 1
South Fork Tr R Ph 1
South Fork Tr R Ph 2a 2b
South Fork Tr S Tr T
South Fork Tr U
South Fork Tr V Ph 1
South Fork Tr V Ph 2
South Fork Tr W
South Fork Un 06
South Pointe Phase 3a 3b
Southfork
Summer Spgs
Summer Springs
Summerfield Vilage 1 Tr 32
Summerfield Village 1 Tr 10
Summerfield Village 1 Tr 17
Summerfield Village 1 Tr 21
Summerfield Village 1 Tr 28
Summerfield Village 1 Tr 30
Summerfield Village 1 Tr 7
Summerfield Village 1 Tract 26
Summerfield Village I Tr 27
Summerfield Village I Tract 28
Summerfield Village Ii Tr 3
Summerfield Village Ii Tr 5
Summerfield Village Tr 32 P
Summerfield Villg 1 Trct 18
Summerfield Villg 1 Trct 35
Summerfield Villg 1 Trct 9a
Talavera Sub
Triple Creek
Triple Creek Ph 1 Village B
Triple Creek Ph 1 Village C
Triple Creek Ph 1 Village D
Triple Creek Ph 1 Villg A
Triple Creek Ph 2 Village E
Triple Creek Ph 2 Village F
Triple Creek Ph 2 Village G
Triple Creek Ph 3 Village K
Triple Creek Ph 3 Villg L
Triple Creek Ph 6 Village H
Triple Creek Phase 1 Village C
Triple Creek Village M2
Triple Creek Village M2 Lot 28
Triple Creek Village M2 Lot 34
Triple Creek Village N P
Triple Creek Village Q
Triple Crk Ph 2 Village E3
Triple Crk Ph 4
Triple Crk Ph 4 Village 1
Triple Crk Ph 4 Village G2
Triple Crk Ph 4 Village I
Triple Crk Ph 4 Vlg I
Triple Crk Ph 6 Village H
Triple Crk Village M1
Triple Crk Village M2
Triple Crk Village N P
Tropical Acres South
Unplatted
Village Crk Ph 4 Village I
Villas On The Green A Condomin
Waterleaf
Waterleaf Ph 1a
Waterleaf Ph 1b
Waterleaf Ph 2a 2b
Waterleaf Ph 2c
Waterleaf Ph 3a
Waterleaf Ph 4a1
Waterleaf Ph 4b
Waterleaf Ph 4c
Waterleaf Ph 6b
Worthington



