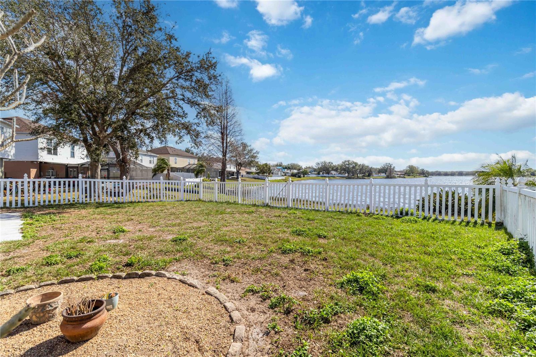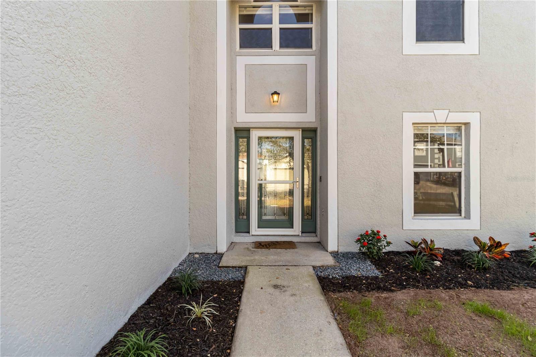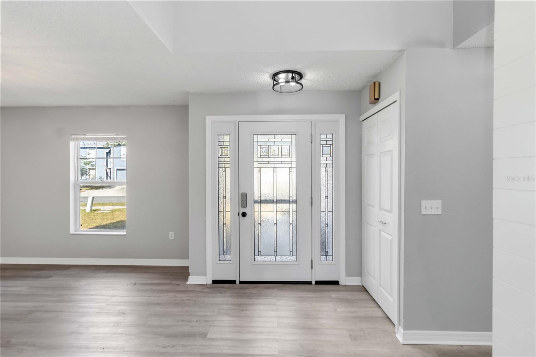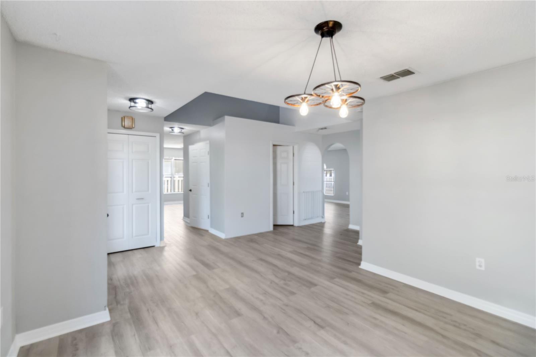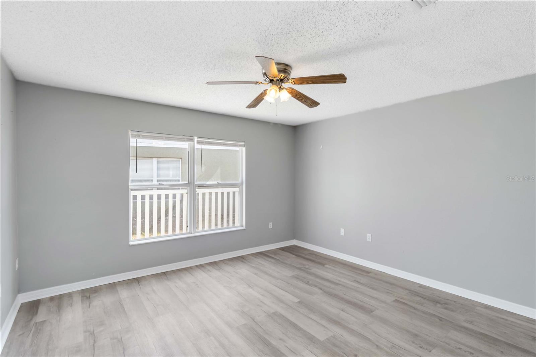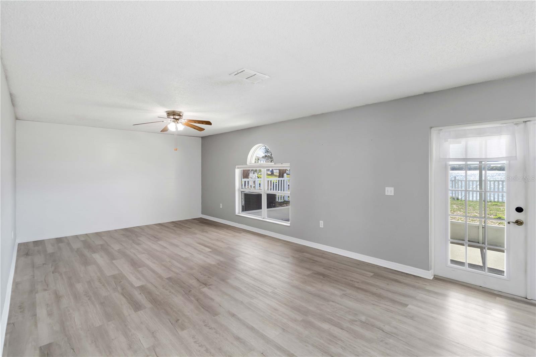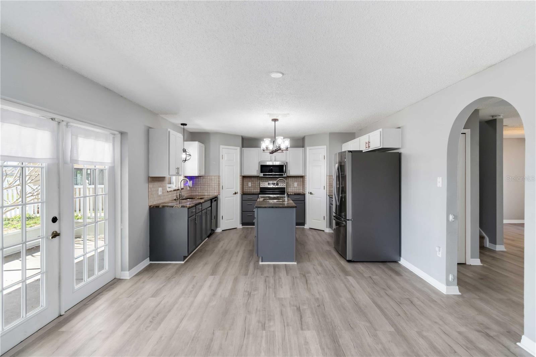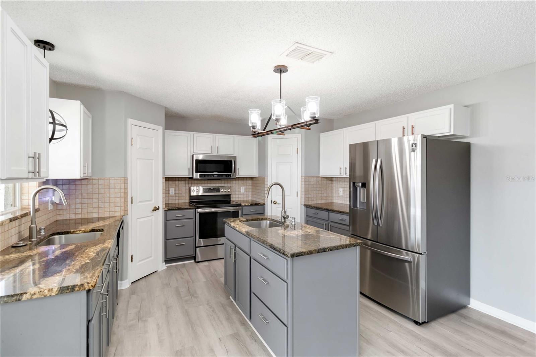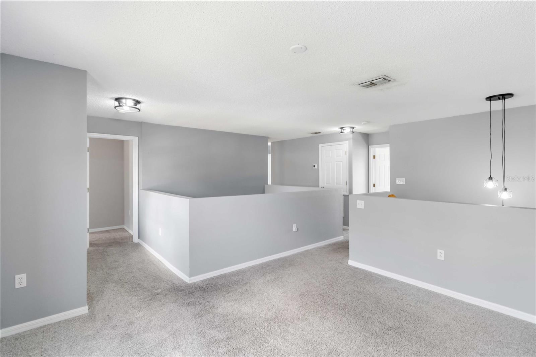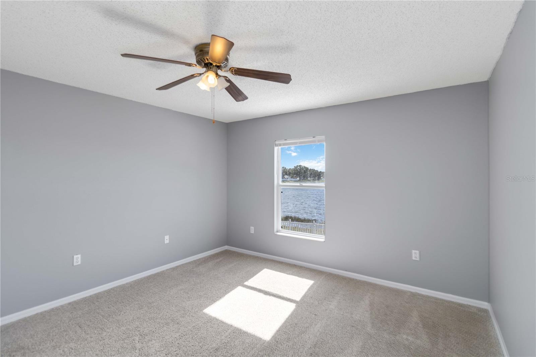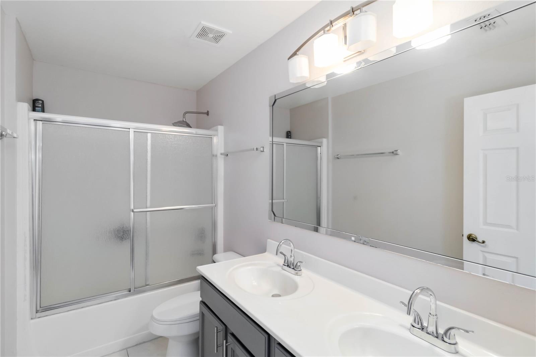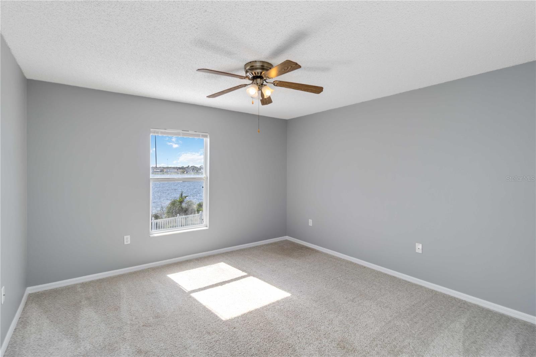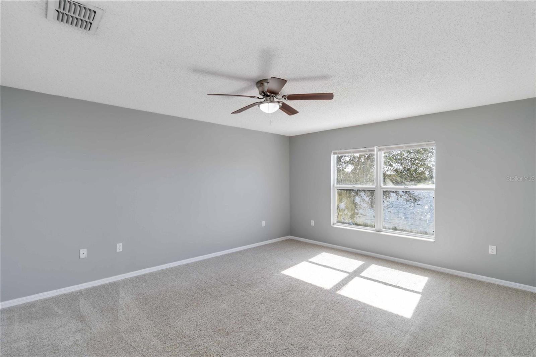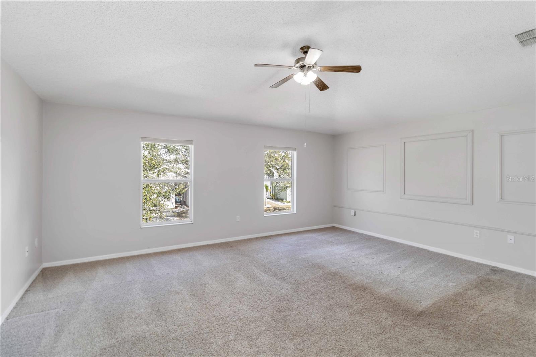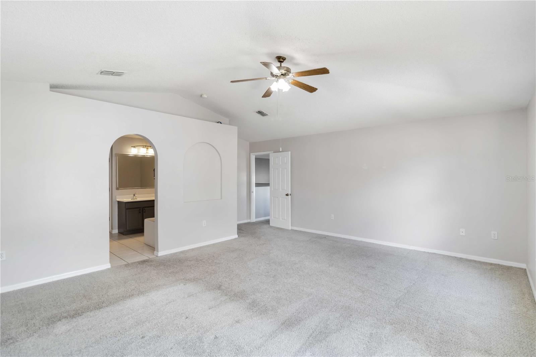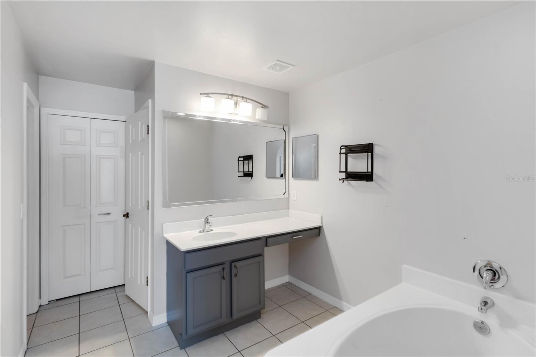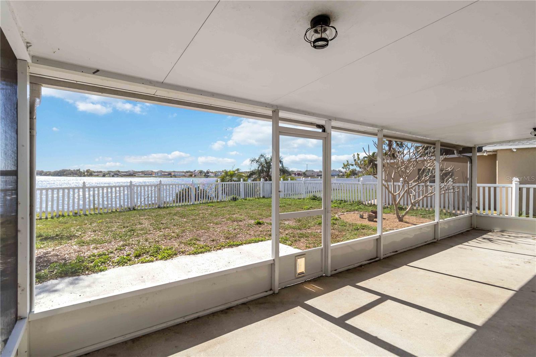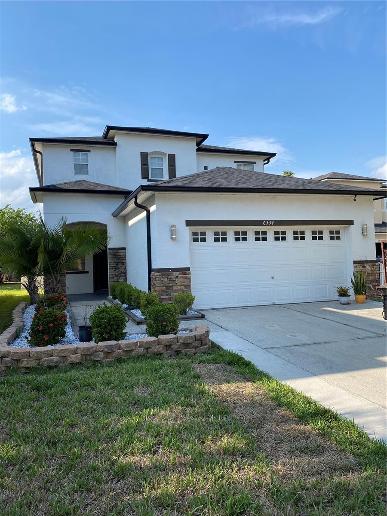12757 Lake Vista Drive, GIBSONTON, FL 33534
Property Photos
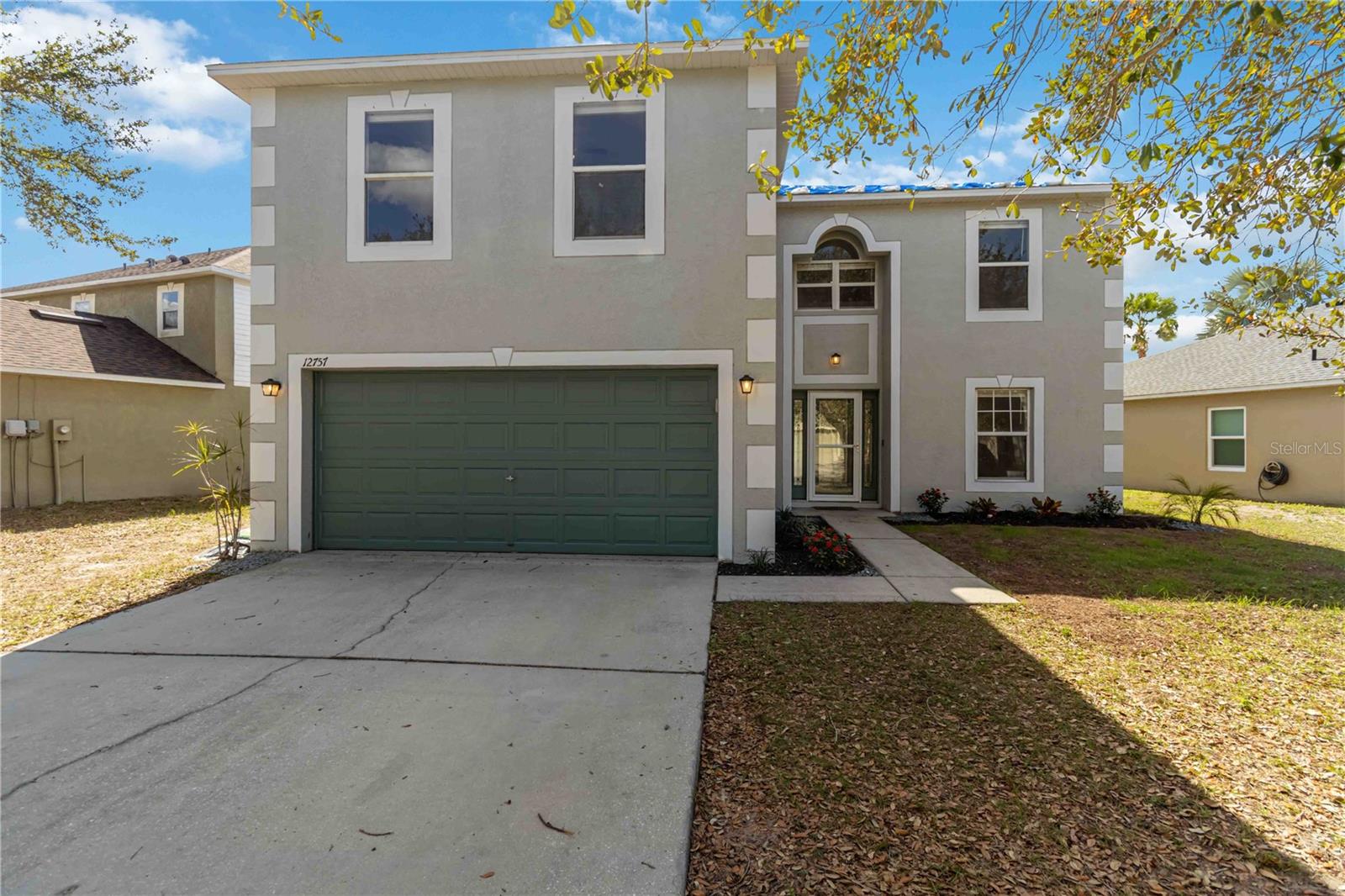
Would you like to sell your home before you purchase this one?
Priced at Only: $3,000
For more Information Call:
Address: 12757 Lake Vista Drive, GIBSONTON, FL 33534
Property Location and Similar Properties
- MLS#: TB8350737 ( Residential Lease )
- Street Address: 12757 Lake Vista Drive
- Viewed: 83
- Price: $3,000
- Price sqft: $1
- Waterfront: Yes
- Wateraccess: Yes
- Waterfront Type: Lake
- Year Built: 2003
- Bldg sqft: 3626
- Bedrooms: 4
- Total Baths: 3
- Full Baths: 2
- 1/2 Baths: 1
- Garage / Parking Spaces: 2
- Days On Market: 47
- Additional Information
- Geolocation: 27.8022 / -82.3698
- County: HILLSBOROUGH
- City: GIBSONTON
- Zipcode: 33534
- Subdivision: Kings Lake Ph 2a
- Elementary School: Corr HB
- Middle School: Eisenhower HB
- High School: East Bay HB
- Provided by: NINE LINE REALTY LLC
- Contact: Nadia Cannick
- 407-924-6353

- DMCA Notice
-
DescriptionCharming Annual Rental Home with Prime Location and Fantastic Amenities! 4 Bedrooms | 3 Bath | 2,824 sqft. | Fenced Backyard & Water View | $3,000/ month Lots of room for everyone to spread out First Floor has a huge Bonus Room, Dining Room, Wide Open Kitchen, Great Room, Laundry Room and half Bath. Second Floor features all Four Bedrooms with lots of Closet Space, two Bathrooms, and Loft area perfect for a playroom or teen hangout. Large Covered and Screened Lanai and Fenced Backyard. This spacious and well maintained home offers the perfect blend of convenience and comfort. Situated just minutes from shopping centers and with easy access to the highway, you'll have everything you need right at your doorstep. The property features a serene lake right behind, home to largemouth bass, making it an ideal spot for nature lovers and fishing enthusiasts. Two car garage and long driveway. Enjoy a variety of amenities including a basketball court, playground, and access to the beautiful lake for outdoor enjoyment. This home provides both comfort and recreation schedule your showing today! Tenant is responsible for Water/Trash, Electric and Cable/Wifi. Extended Lease Possible.
Payment Calculator
- Principal & Interest -
- Property Tax $
- Home Insurance $
- HOA Fees $
- Monthly -
For a Fast & FREE Mortgage Pre-Approval Apply Now
Apply Now
 Apply Now
Apply NowFeatures
Building and Construction
- Covered Spaces: 0.00
- Exterior Features: French Doors, Lighting, Sidewalk
- Living Area: 2824.00
Land Information
- Lot Features: Landscaped, Sidewalk, Paved
School Information
- High School: East Bay-HB
- Middle School: Eisenhower-HB
- School Elementary: Corr-HB
Garage and Parking
- Garage Spaces: 2.00
- Open Parking Spaces: 0.00
- Parking Features: Driveway
Eco-Communities
- Water Source: Canal/Lake For Irrigation
Utilities
- Carport Spaces: 0.00
- Cooling: Central Air, Zoned
- Heating: Central
- Pets Allowed: Dogs OK, Number Limit, Pet Deposit
- Sewer: Public Sewer
- Utilities: Cable Available, Street Lights, Underground Utilities
Amenities
- Association Amenities: Basketball Court, Playground
Finance and Tax Information
- Home Owners Association Fee: 0.00
- Insurance Expense: 0.00
- Net Operating Income: 0.00
- Other Expense: 0.00
Rental Information
- Tenant Pays: Re-Key Fee
Other Features
- Appliances: Cooktop, Dishwasher, Disposal, Electric Water Heater, Exhaust Fan, Freezer, Ice Maker, Microwave, Refrigerator
- Association Name: Latisha Carver
- Country: US
- Furnished: Unfurnished
- Interior Features: Ceiling Fans(s), Eat-in Kitchen, High Ceilings, Kitchen/Family Room Combo, PrimaryBedroom Upstairs, Solid Wood Cabinets, Stone Counters, Thermostat, Walk-In Closet(s)
- Levels: Two
- Area Major: 33534 - Gibsonton
- Occupant Type: Vacant
- Parcel Number: U-11-31-19-5X0-000002-00046.0
- View: Water
- Views: 83
Owner Information
- Owner Pays: None
Similar Properties



