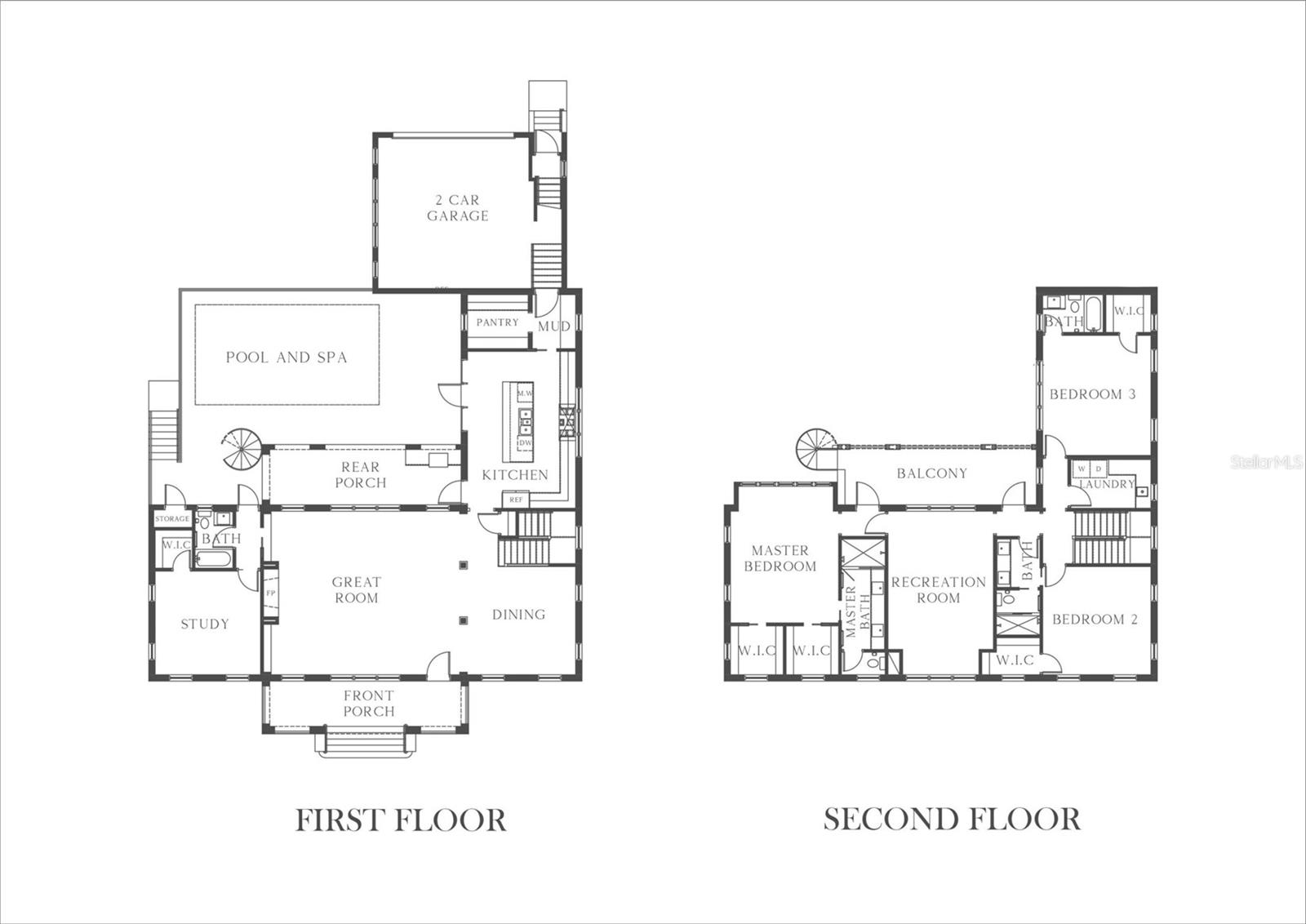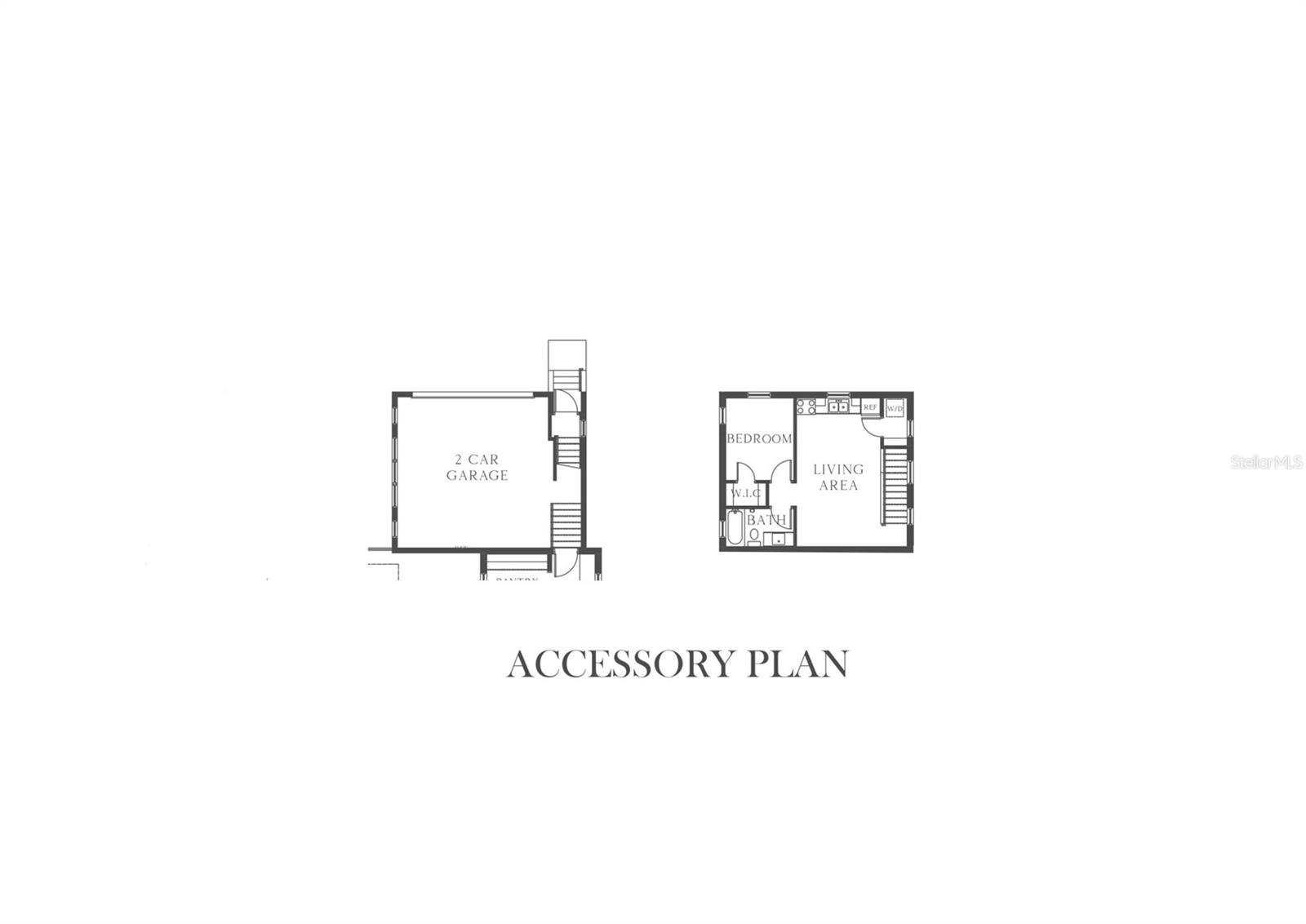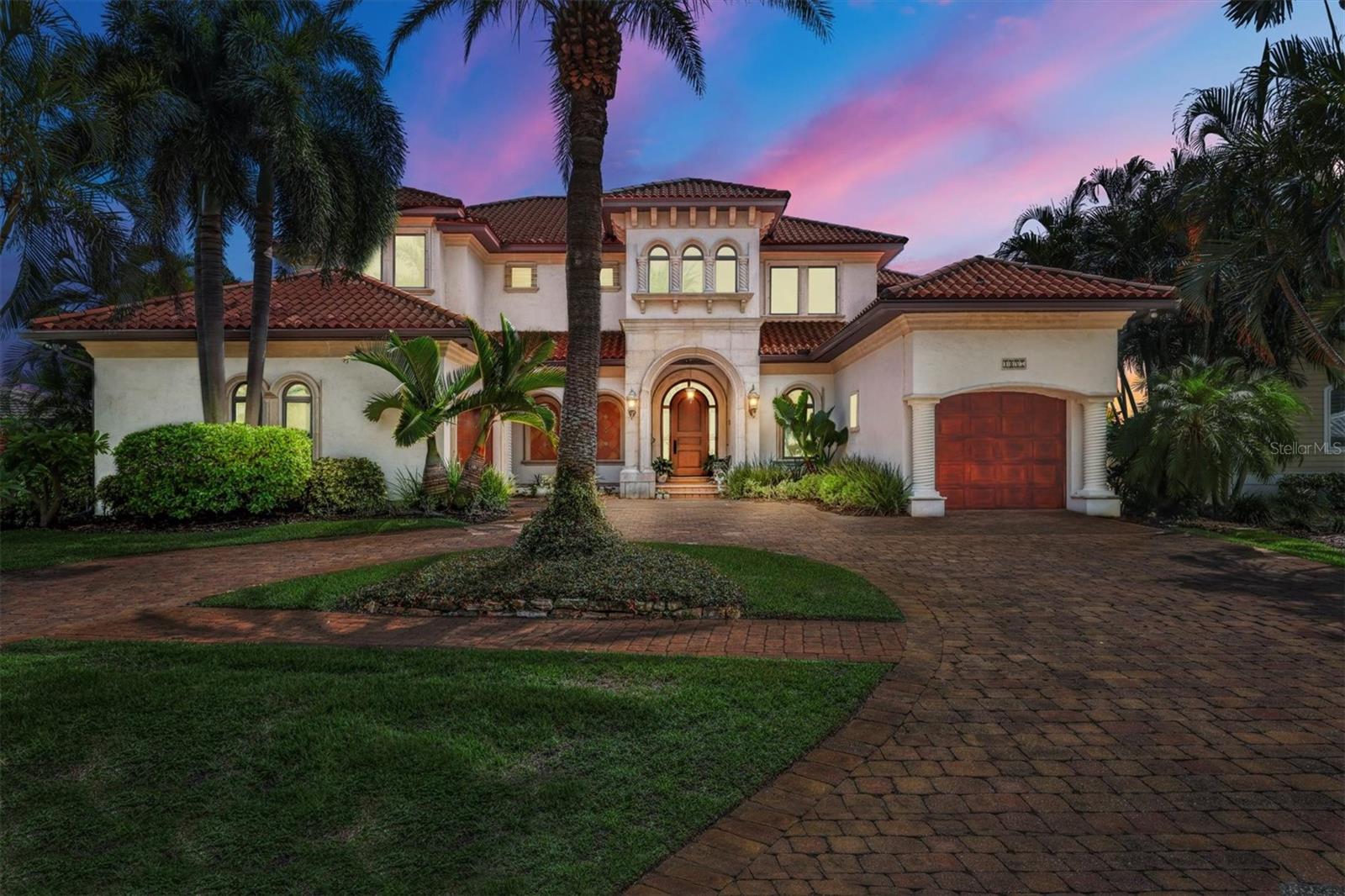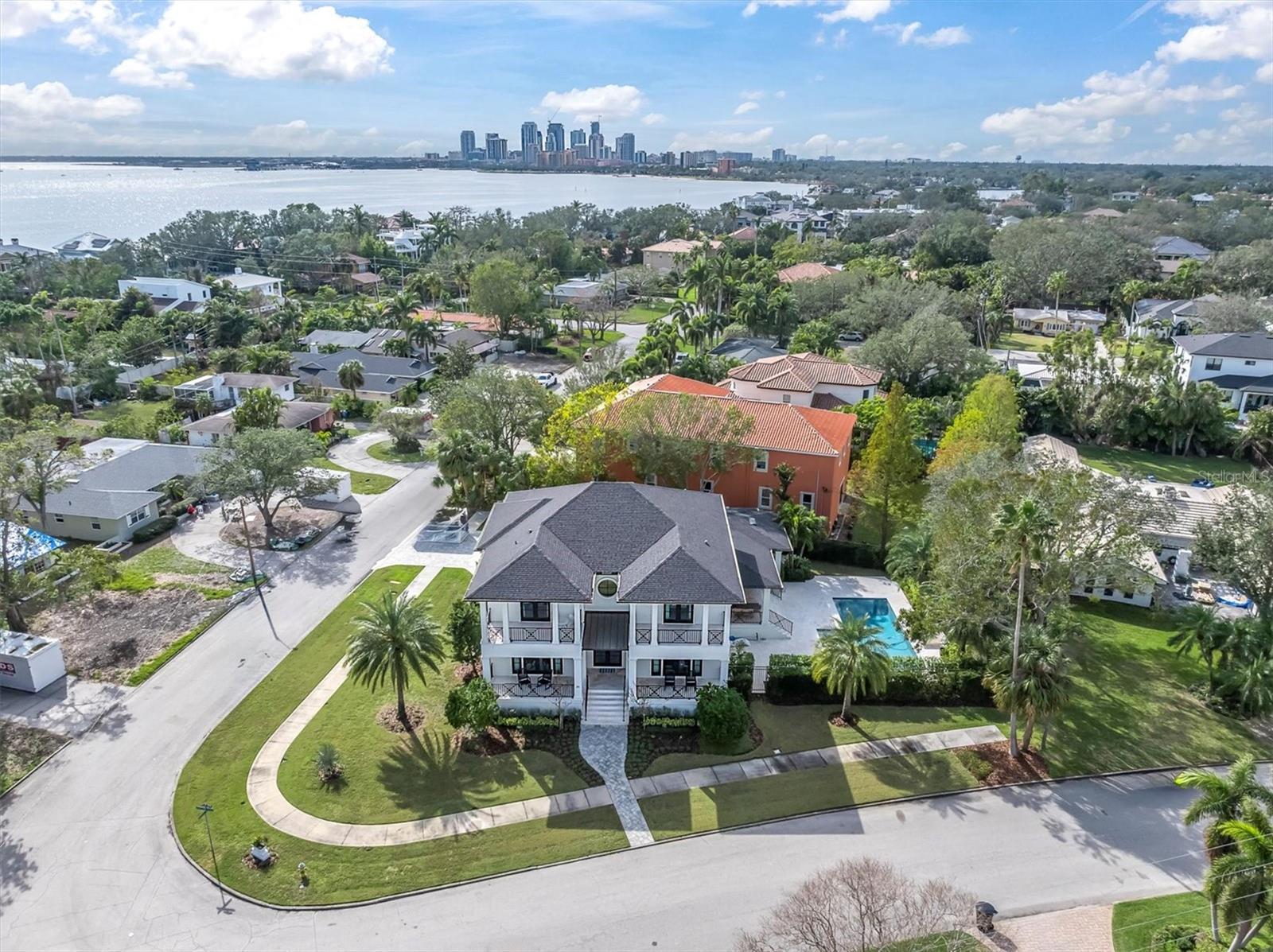805 17th Avenue Ne, ST PETERSBURG, FL 33704
Property Photos
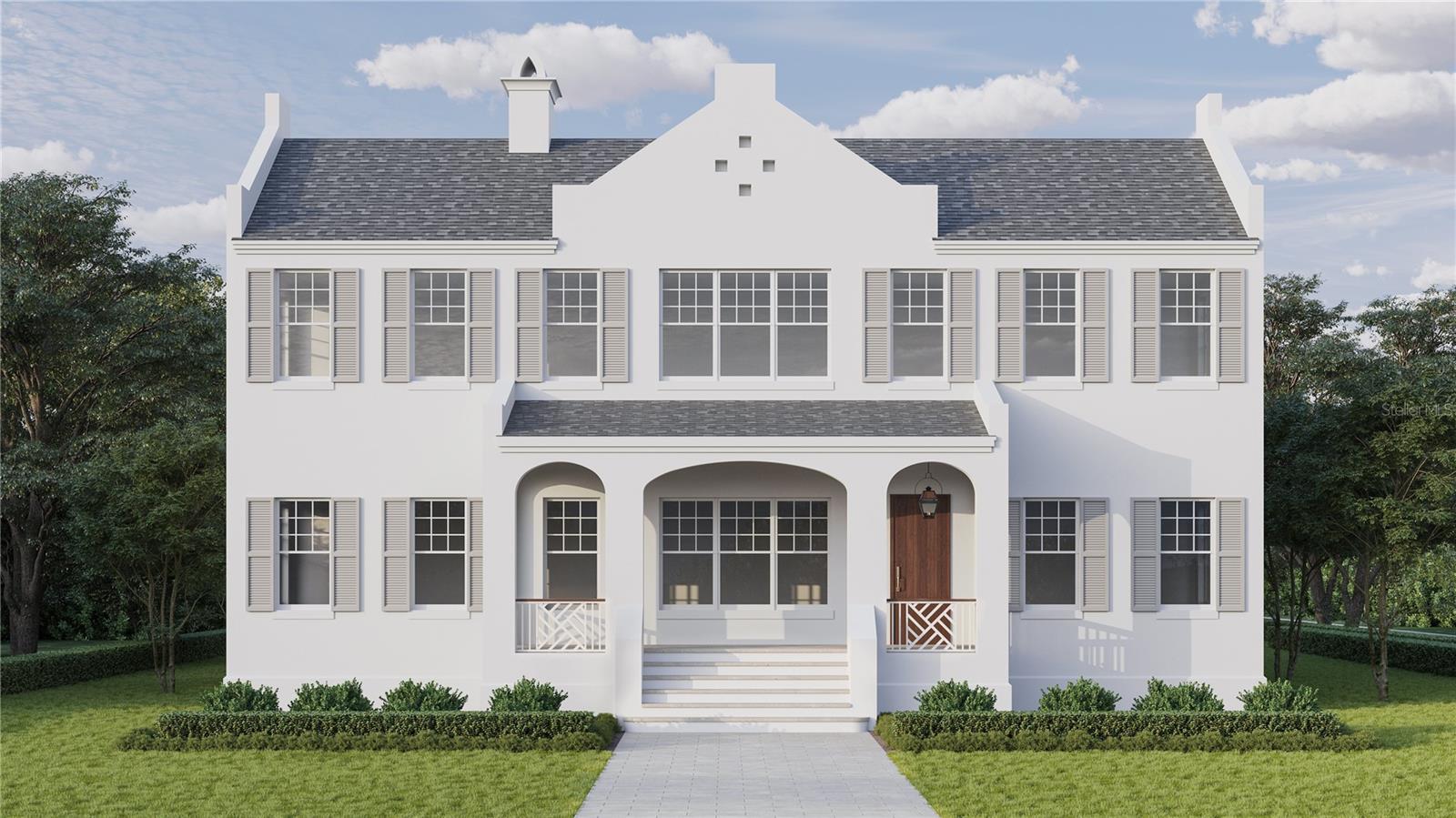
Would you like to sell your home before you purchase this one?
Priced at Only: $3,895,000
For more Information Call:
Address: 805 17th Avenue Ne, ST PETERSBURG, FL 33704
Property Location and Similar Properties






- MLS#: TB8350327 ( Residential )
- Street Address: 805 17th Avenue Ne
- Viewed: 102
- Price: $3,895,000
- Price sqft: $926
- Waterfront: No
- Year Built: 2025
- Bldg sqft: 4204
- Bedrooms: 5
- Total Baths: 5
- Full Baths: 5
- Garage / Parking Spaces: 2
- Days On Market: 41
- Additional Information
- Geolocation: 27.7883 / -82.6249
- County: PINELLAS
- City: ST PETERSBURG
- Zipcode: 33704
- Subdivision: Snell Hamletts North Shore Ad
- Provided by: COMPASS FLORIDA LLC
- Contact: Alex Plotkin
- 727-339-7902

- DMCA Notice
Description
Under construction. Est. Completion: december 2025 |this is a canopy signature home in collaboration with lauren leitner designs
would you like to live steps from beach drive in st. Petersburg's most sought after neighborhood of historic old northeast? Dont miss the chance to make this your dream home with canopy builders st. Petersburg's most trusted name in luxury home construction. This all block new build on a corner lot measuring 80 x 110 sqft, features 4 bedrooms + loft, 4 baths, an oversized 2 car garage, a raised pool and spa plus an accessory dwelling unit (adu) with an additional 1 bedroom and 1 bath. The main home boasts 3,633 sqft of living space and 571 sqft in the adu (total: 4,204 sqft). The adu also includes a full kitchen, laundry area, and a generous walk in closet. Buyers currently have an exclusive opportunity to personalize this home with the expertise of an in house designer from the canopy builders team but this chance wont last long. A generous design allowance allows for the selection of customized finishes, ensuring every detail aligns seamlessly with the home's luxury specifications. Historic old northeast is known for its picturesque brick streets and mature oak trees, this stunning home is surrounded by character and architectural beauty. You're just a 10 min walk to downtown st. Pete and a short stroll to the scenic waterfront parks. A welcoming front porch invites you to relax and take in the neighborhoods charm. Step through the front door into an exquisite open concept great room and dining area, where sophistication meets comfort. To the left, a beautifully appointed guest suite/office features a spacious walk in closet and a bathroom just outside the bedroom. Flowing seamlessly from the great room, the chefs kitchen, equipped with a walk in pantry, is designed for both functionality and style. Just off the kitchen, a mudroom provides easy access to the garage, offering the perfect space to keep everyday essentials organized. Upstairs you'll find 2 guest bedrooms and a laundry room with a built in sink for added convenience. Down the hallway, a loft offers endless possibilities for entertainment or relaxation. The lavish primary suite is a true sanctuary, boasting dual walk in closets and a spa inspired ensuite with dual vanities and a private water closet. Step onto the expansive balcony and take in breathtaking views of your resort style backyard. A winding spiral staircase leads down to your private outdoor oasiscomplete with a shimmering pool, spa, and a fully equipped outdoor kitchen. Adding to the estates appeal, a spacious 1 bedroom, 1 bathroom adu sits above the two car garage, offering the perfect retreat for guests or additional living space. Several key features have already been planned, such as hardie board plank siding, a tankless gas water heater, impact resistant windows, and engineered hardwood flooring throughout. Dual digital thermostats allow independent climate control on both levels. Additional luxury elements include 10 ceilings on both the main and second levels, vaulted ceilings in the loft, primary suite, and bedroom 3, as well as 8 interior doors. A gas sconce adds an elegant touch to the front porch. The expansive backyard, featuring a heated pool & spa and an outdoor kitchen, offers ample space for lounging or entertaining guests. Enjoy a 20 min drive to st. Pete beach and only 20 min to tampa. Dont miss this opportunity to make this breathtaking home yours today!
Description
Under construction. Est. Completion: december 2025 |this is a canopy signature home in collaboration with lauren leitner designs
would you like to live steps from beach drive in st. Petersburg's most sought after neighborhood of historic old northeast? Dont miss the chance to make this your dream home with canopy builders st. Petersburg's most trusted name in luxury home construction. This all block new build on a corner lot measuring 80 x 110 sqft, features 4 bedrooms + loft, 4 baths, an oversized 2 car garage, a raised pool and spa plus an accessory dwelling unit (adu) with an additional 1 bedroom and 1 bath. The main home boasts 3,633 sqft of living space and 571 sqft in the adu (total: 4,204 sqft). The adu also includes a full kitchen, laundry area, and a generous walk in closet. Buyers currently have an exclusive opportunity to personalize this home with the expertise of an in house designer from the canopy builders team but this chance wont last long. A generous design allowance allows for the selection of customized finishes, ensuring every detail aligns seamlessly with the home's luxury specifications. Historic old northeast is known for its picturesque brick streets and mature oak trees, this stunning home is surrounded by character and architectural beauty. You're just a 10 min walk to downtown st. Pete and a short stroll to the scenic waterfront parks. A welcoming front porch invites you to relax and take in the neighborhoods charm. Step through the front door into an exquisite open concept great room and dining area, where sophistication meets comfort. To the left, a beautifully appointed guest suite/office features a spacious walk in closet and a bathroom just outside the bedroom. Flowing seamlessly from the great room, the chefs kitchen, equipped with a walk in pantry, is designed for both functionality and style. Just off the kitchen, a mudroom provides easy access to the garage, offering the perfect space to keep everyday essentials organized. Upstairs you'll find 2 guest bedrooms and a laundry room with a built in sink for added convenience. Down the hallway, a loft offers endless possibilities for entertainment or relaxation. The lavish primary suite is a true sanctuary, boasting dual walk in closets and a spa inspired ensuite with dual vanities and a private water closet. Step onto the expansive balcony and take in breathtaking views of your resort style backyard. A winding spiral staircase leads down to your private outdoor oasiscomplete with a shimmering pool, spa, and a fully equipped outdoor kitchen. Adding to the estates appeal, a spacious 1 bedroom, 1 bathroom adu sits above the two car garage, offering the perfect retreat for guests or additional living space. Several key features have already been planned, such as hardie board plank siding, a tankless gas water heater, impact resistant windows, and engineered hardwood flooring throughout. Dual digital thermostats allow independent climate control on both levels. Additional luxury elements include 10 ceilings on both the main and second levels, vaulted ceilings in the loft, primary suite, and bedroom 3, as well as 8 interior doors. A gas sconce adds an elegant touch to the front porch. The expansive backyard, featuring a heated pool & spa and an outdoor kitchen, offers ample space for lounging or entertaining guests. Enjoy a 20 min drive to st. Pete beach and only 20 min to tampa. Dont miss this opportunity to make this breathtaking home yours today!
Payment Calculator
- Principal & Interest -
- Property Tax $
- Home Insurance $
- HOA Fees $
- Monthly -
For a Fast & FREE Mortgage Pre-Approval Apply Now
Apply Now
 Apply Now
Apply NowFeatures
Building and Construction
- Builder Model: Custom
- Builder Name: Canopy Builders LLC
- Covered Spaces: 0.00
- Exterior Features: Irrigation System, Sidewalk
- Flooring: Hardwood, Marble, Tile, Wood
- Living Area: 4204.00
- Roof: Shingle
Property Information
- Property Condition: Under Construction
Garage and Parking
- Garage Spaces: 2.00
- Open Parking Spaces: 0.00
Eco-Communities
- Pool Features: Gunite, Heated, Tile
- Water Source: Public
Utilities
- Carport Spaces: 0.00
- Cooling: Central Air
- Heating: Central
- Sewer: Public Sewer
- Utilities: Natural Gas Connected, Public
Finance and Tax Information
- Home Owners Association Fee: 0.00
- Insurance Expense: 0.00
- Net Operating Income: 0.00
- Other Expense: 0.00
- Tax Year: 2024
Other Features
- Appliances: Built-In Oven, Dishwasher, Gas Water Heater, Microwave, Range, Range Hood, Refrigerator, Tankless Water Heater
- Country: US
- Interior Features: Crown Molding, High Ceilings, Living Room/Dining Room Combo, Open Floorplan, PrimaryBedroom Upstairs, Thermostat, Vaulted Ceiling(s), Walk-In Closet(s)
- Legal Description: SNELL & HAMLETT'S NORTH SHORE ADD BLK 69, LOT 5
- Levels: Two
- Area Major: 33704 - St Pete/Euclid
- Occupant Type: Vacant
- Parcel Number: 17-31-17-83220-069-0050
- Views: 102
Similar Properties
Nearby Subdivisions
Bay Pointsnell Isle
Bellwood Sub Rev
Boswells J W Sub
Bridgeway Add
Broadway Add
Coffee Pot Add Rep
Coffee Pot Add Snell Hamletts
Coffee Pot Bayou Add Rep
Coffee Pot Bayou Add Rep Blks
Coffee Pot Bayou Add Snell Ha
Eatons W.t. Euclid Blvd
Eden Isle
Eden Isle 3rd Add
Eden Isle Sub
Eden Shores
Eden Shores Sec 10
Eden Shores Sec 3
Eden Shores Sec 4
Eden Shores Sec 4 Blk 6 Lot 2
Eden Shores Sec 5
Eden Shores Sec 6
Eden Shores Sec 9
Edgemoor Estates
Euclid Grove
Euclid Park
Euclid Place
Florida Heights
Gilmore Heights
Hilcrest
Hudson City Sub Rev Rep
Lemons Chas H Sub
Magnolia 36th Ave Rep
Marcia Rep
Meadow Lawn 2nd Add
Merhige Rep
North Bay Heights
North East Park Placido Shores
North East Park Shores
Northeast Park
Oak Hill
Old Kentucky
Pinellas Add To St Petersburg
Pinewood
Ross Oaks
Schaefers Sub
Snell Hamletts North Shore Ad
Snell Isle Brightbay
Snell Isle Brightwaters
Snell Isle Brightwaters Circle
Snell Isle Brightwaters Rep Pt
Snell Isle Brightwaters Sec 1
Snell Isle Brightwaters Sec 2
Snell Isle Rev Rep Brightsides
Snell Isle Shores
Snell Isle Shores Add
Snell Shores
Snells C Perry North Shore Add
Snells Carolyn H Rep
Spring Hill Annex
Spring Hill Rev
Spring Hill Rev Crescent Heigh
Virginia Heights
Washington Heights
Wilsons James Sub
Woodlawn



