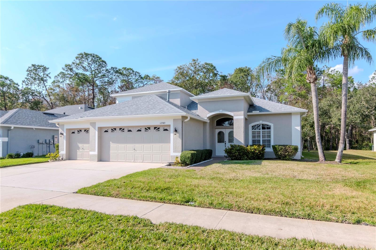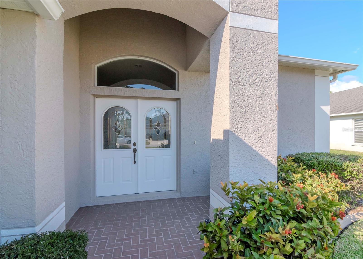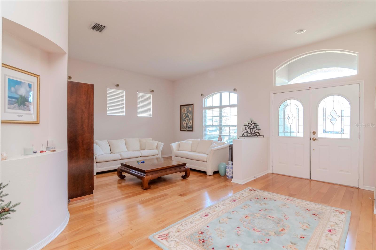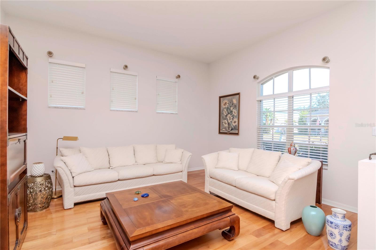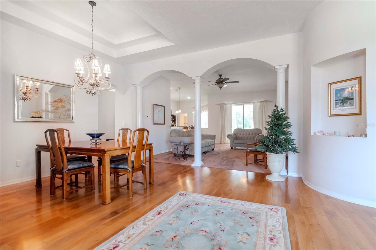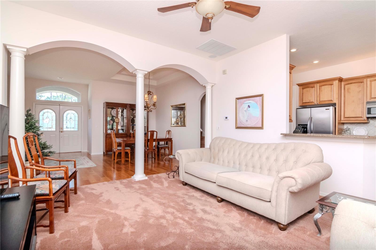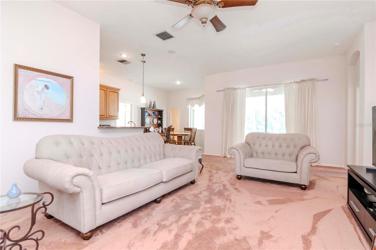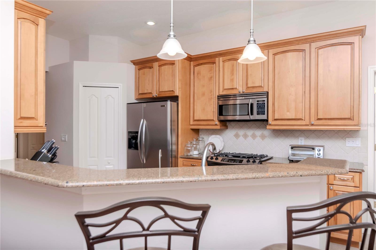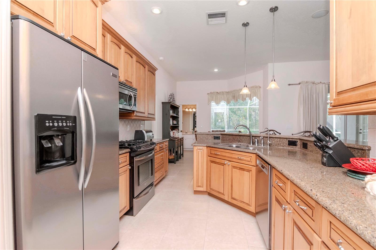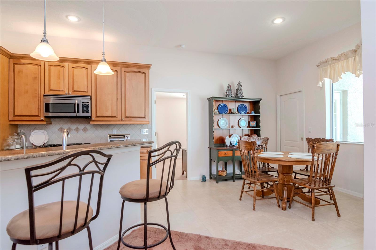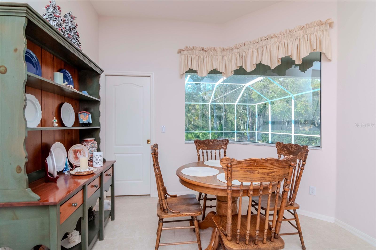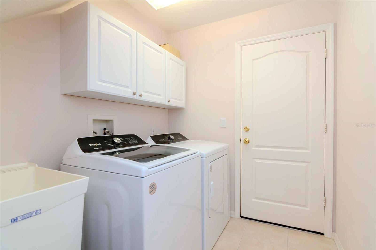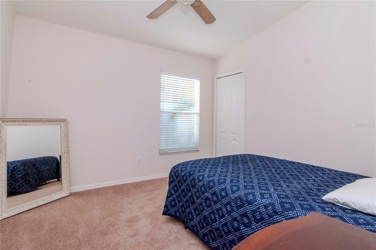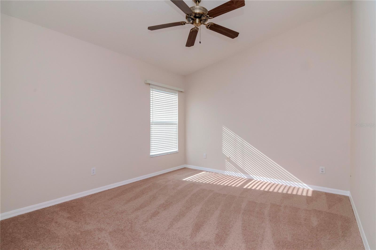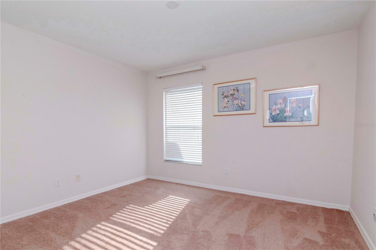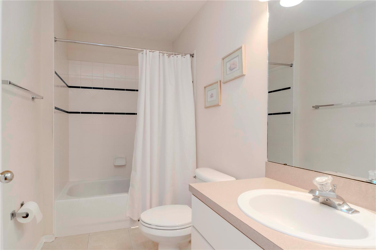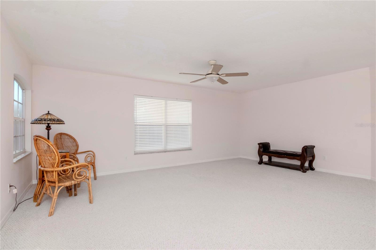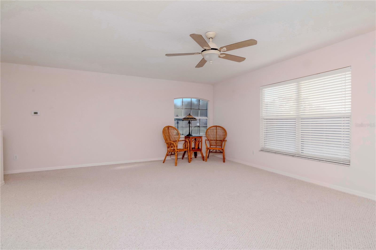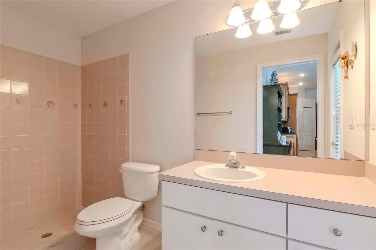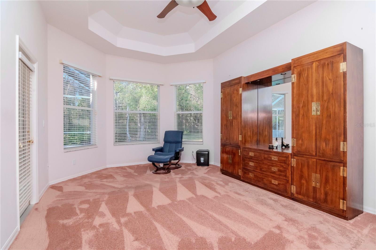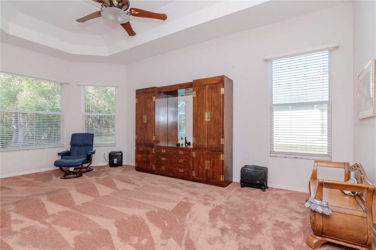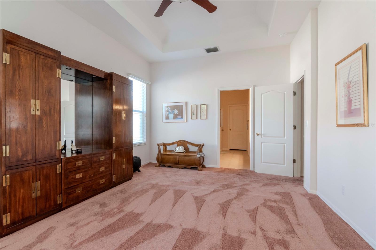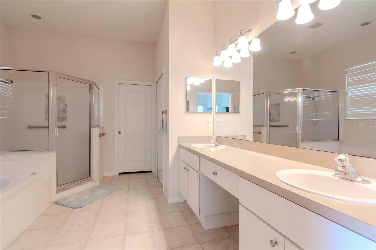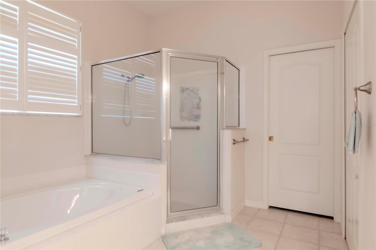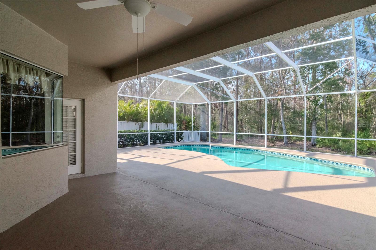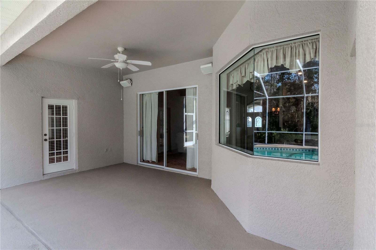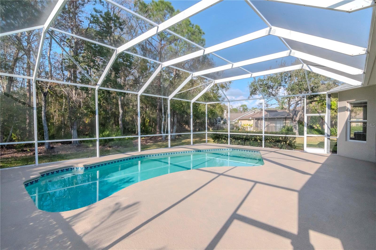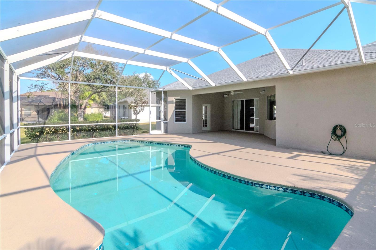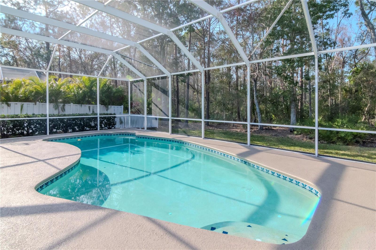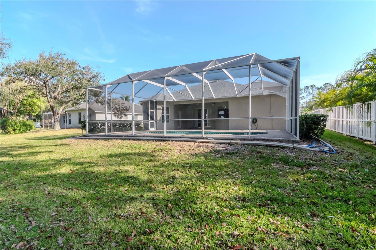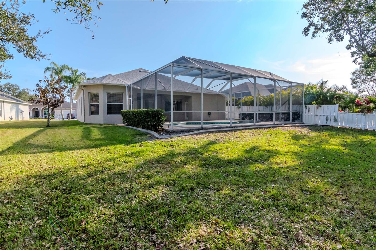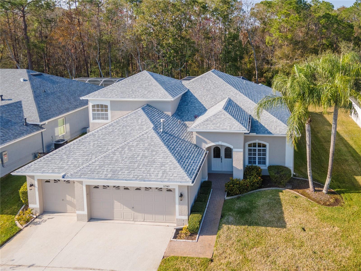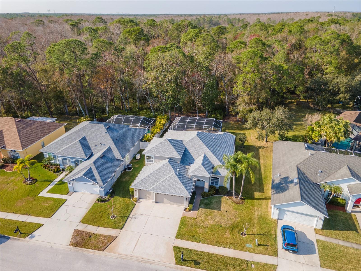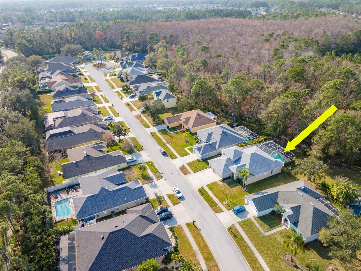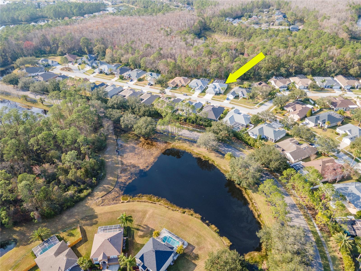12545 Leatherleaf Drive, TAMPA, FL 33626
Property Photos
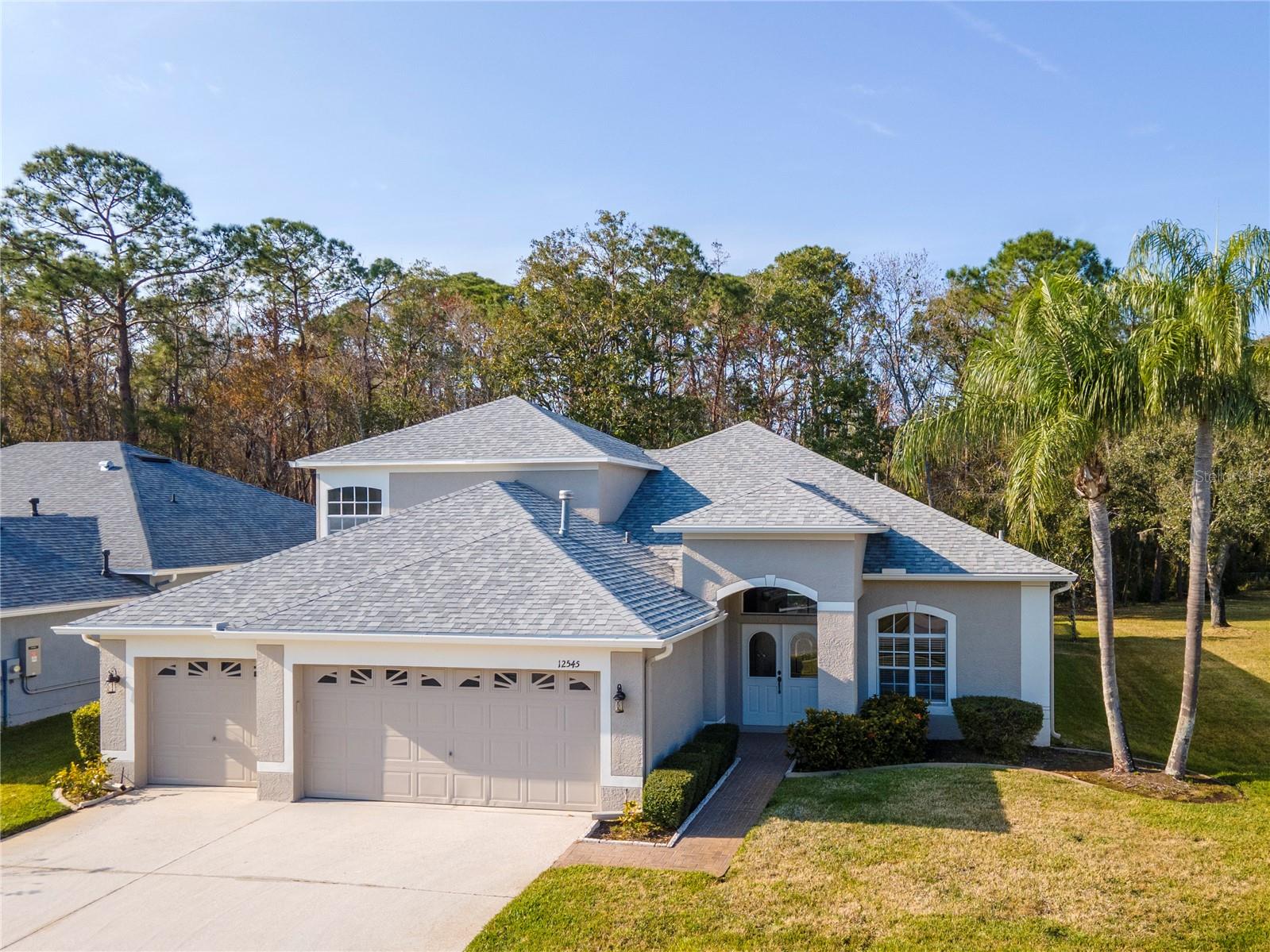
Would you like to sell your home before you purchase this one?
Priced at Only: $700,000
For more Information Call:
Address: 12545 Leatherleaf Drive, TAMPA, FL 33626
Property Location and Similar Properties
- MLS#: TB8348503 ( Residential )
- Street Address: 12545 Leatherleaf Drive
- Viewed: 115
- Price: $700,000
- Price sqft: $189
- Waterfront: No
- Year Built: 1999
- Bldg sqft: 3704
- Bedrooms: 4
- Total Baths: 3
- Full Baths: 3
- Garage / Parking Spaces: 3
- Days On Market: 52
- Additional Information
- Geolocation: 28.0841 / -82.637
- County: HILLSBOROUGH
- City: TAMPA
- Zipcode: 33626
- Subdivision: Westwood Lakes Ph 1a
- Elementary School: Bryant HB
- Middle School: Farnell HB
- High School: Sickles HB
- Provided by: COLDWELL BANKER REALTY
- Contact: David Powell
- 727-781-3700

- DMCA Notice
-
DescriptionWelcome Home to Westwood Lakes! Nestled in a charming and peaceful neighborhood with top rated schools, this stunning home offers the perfect blend of comfort, style, and convenience. Step inside to discover a spacious and inviting layout featuring four bedrooms, three full baths, and an oversized bonus roomideal for work, play, or relaxation. Three of the bedrooms showcase brand new carpeting, while gorgeous wood flooring enhances the living room, dining room, and entryway. The open floor plan creates a seamless flow, making entertaining effortless and enjoyable. The heart of the homethe kitchenboasts hardwood cabinets, granite countertops, and stainless steel appliances, ensuring even the most discerning chef feels right at home. Designed for low maintenance, worry free living, this beautifully maintained residence offers peace of mind with a roof and HVAC system replaced less than four years ago, plus a gas water heater just seven years old. Step outside to your private backyard oasis, where a newly refinished pool deck and re plastered pool create the perfect setting for relaxation, fun, and making lasting memories. Move right injust bring your toothbrush and start living the dream in your own personal paradise!
Payment Calculator
- Principal & Interest -
- Property Tax $
- Home Insurance $
- HOA Fees $
- Monthly -
For a Fast & FREE Mortgage Pre-Approval Apply Now
Apply Now
 Apply Now
Apply NowFeatures
Building and Construction
- Covered Spaces: 0.00
- Exterior Features: Irrigation System, Sidewalk
- Flooring: Carpet, Ceramic Tile, Hardwood, Vinyl
- Living Area: 2847.00
- Roof: Shingle
School Information
- High School: Sickles-HB
- Middle School: Farnell-HB
- School Elementary: Bryant-HB
Garage and Parking
- Garage Spaces: 3.00
- Open Parking Spaces: 0.00
Eco-Communities
- Pool Features: Gunite, In Ground, Screen Enclosure, Self Cleaning
- Water Source: Public
Utilities
- Carport Spaces: 0.00
- Cooling: Central Air
- Heating: Central
- Pets Allowed: Yes
- Sewer: Public Sewer
- Utilities: Electricity Connected, Natural Gas Connected, Public
Finance and Tax Information
- Home Owners Association Fee: 180.00
- Insurance Expense: 0.00
- Net Operating Income: 0.00
- Other Expense: 0.00
- Tax Year: 2024
Other Features
- Appliances: Dishwasher, Disposal, Dryer, Electric Water Heater, Exhaust Fan, Gas Water Heater, Microwave, Range, Refrigerator, Washer
- Association Name: Resource Property Management/Carrie Vadino
- Association Phone: 727-796-5900
- Country: US
- Interior Features: Ceiling Fans(s), High Ceilings, Kitchen/Family Room Combo, Open Floorplan, Solid Wood Cabinets, Stone Counters, Tray Ceiling(s), Walk-In Closet(s)
- Legal Description: WESTWOOD LAKES PHASE 1A LOT 35 BLOCK 2
- Levels: Two
- Area Major: 33626 - Tampa/Northdale/Westchase
- Occupant Type: Owner
- Parcel Number: U-06-28-17-045-000002-00035.0
- Views: 115
- Zoning Code: PD
Nearby Subdivisions
Fawn Lake Ph Iv
Fawn Ridge Village H Un 1
Reserve At Citrus Park
The Palms At Citrus Park
Twin Branch Acres
Waterchase
Waterchase Ph 01
Waterchase Ph 1
Waterchase Ph 4
Waterchase Ph 6
West Hampton
Westchase West Park Village
Westchase Golfradcliffe South
Westchase Sec 110
Westchase Sec 117
Westchase Sec 203
Westchase Sec 221
Westchase Sec 225 227 229
Westchase Sec 225227229
Westchase Sec 303
Westchase Sec 306b
Westchase Sec 307
Westchase Sec 372 Park Site
Westchase Sec 375
Westchase Sec 376
Westchase Sec 412
Westchase Section 430b
Westchase Sections 302 304
Westchester Ph 1
Westwood Lakes Ph 1a
Westwood Lakes Ph 1b
Westwood Lakes Ph 2b Un 2



