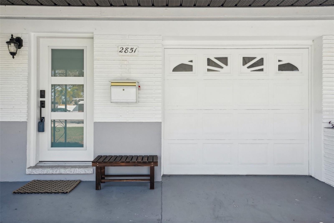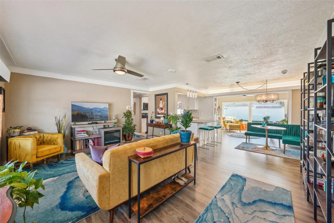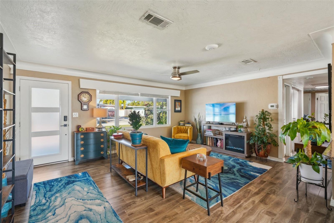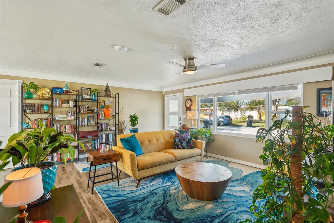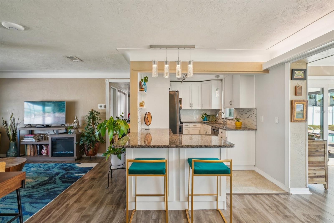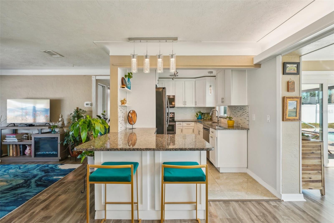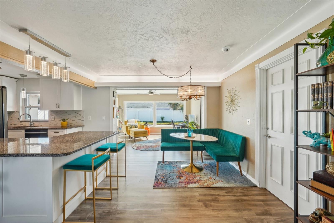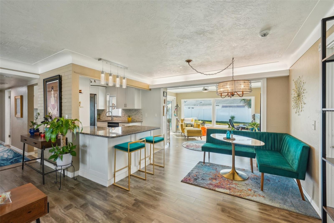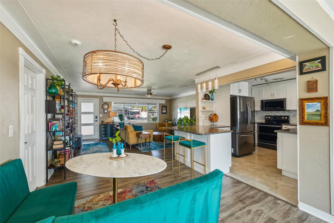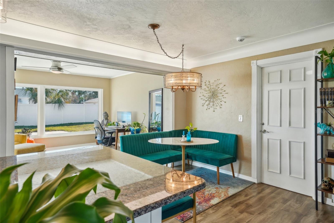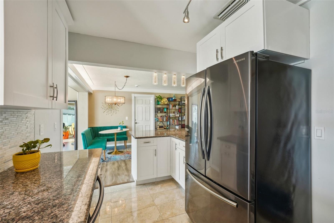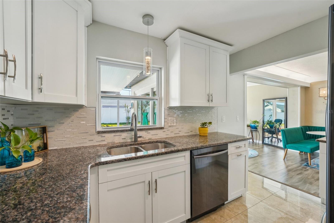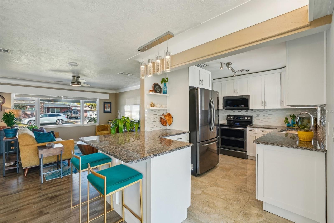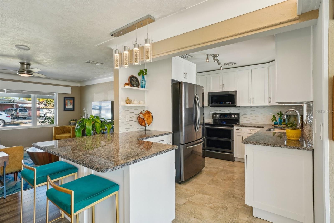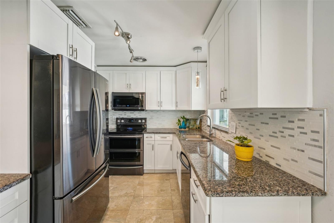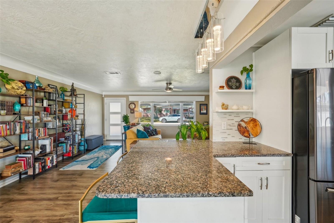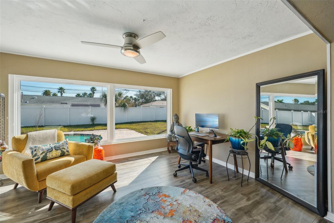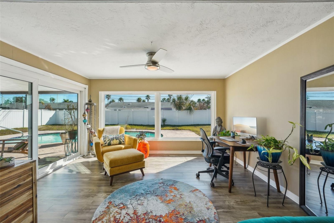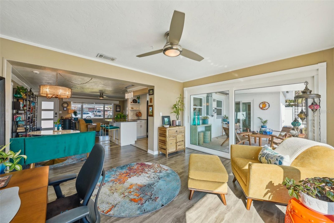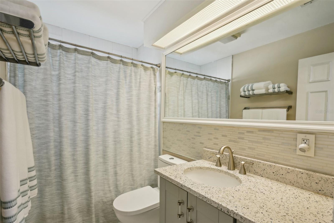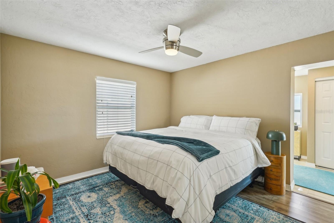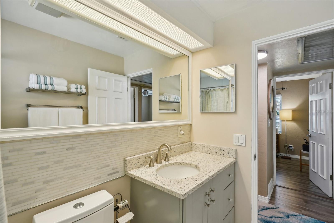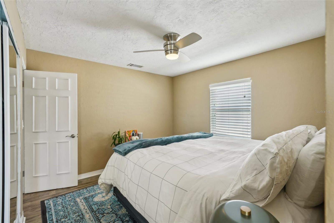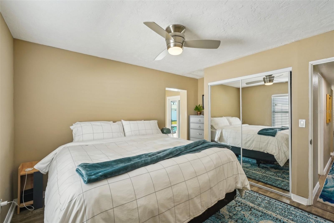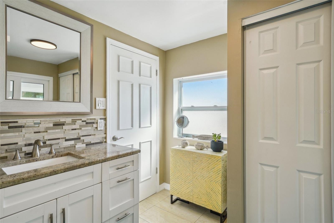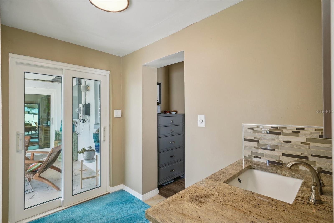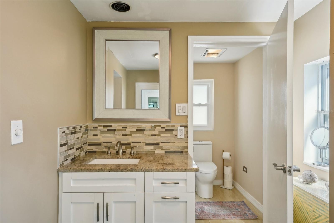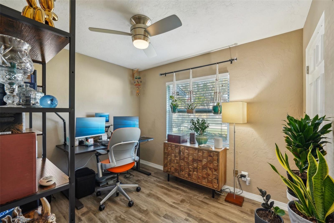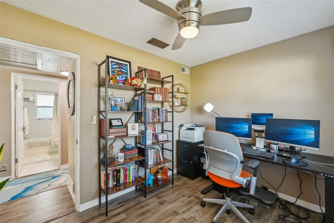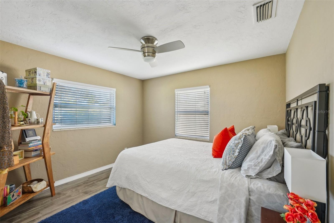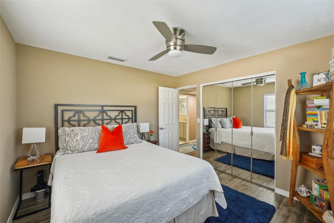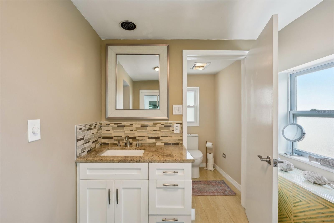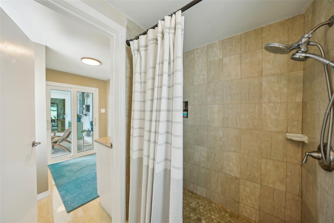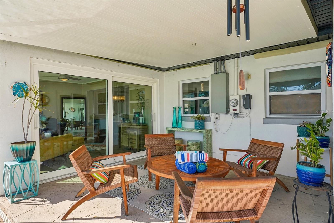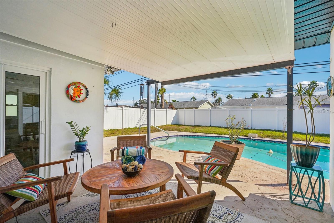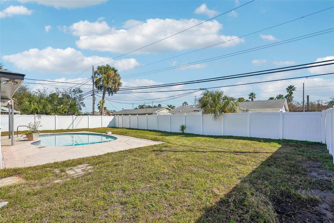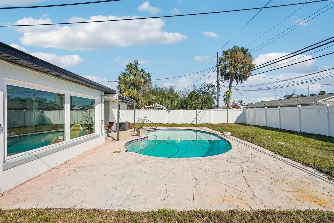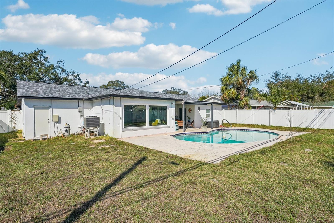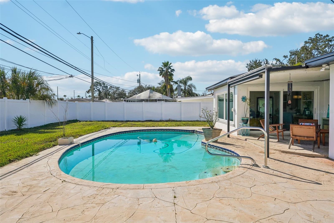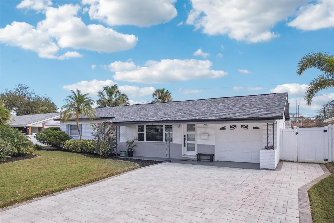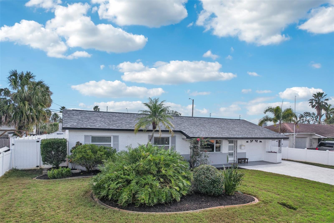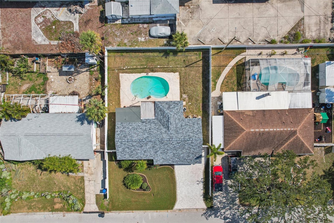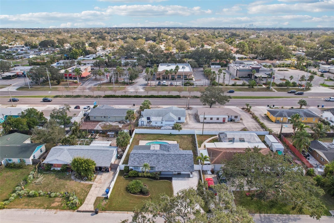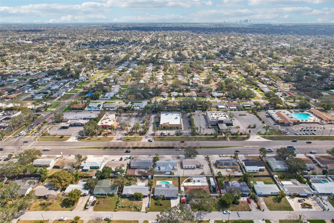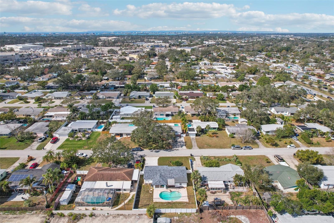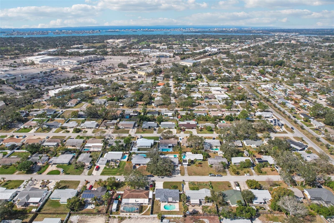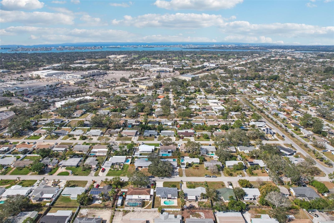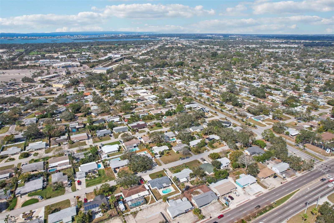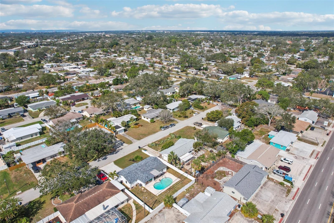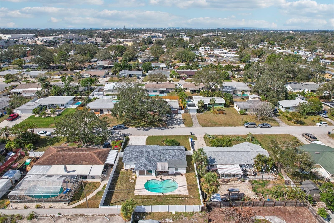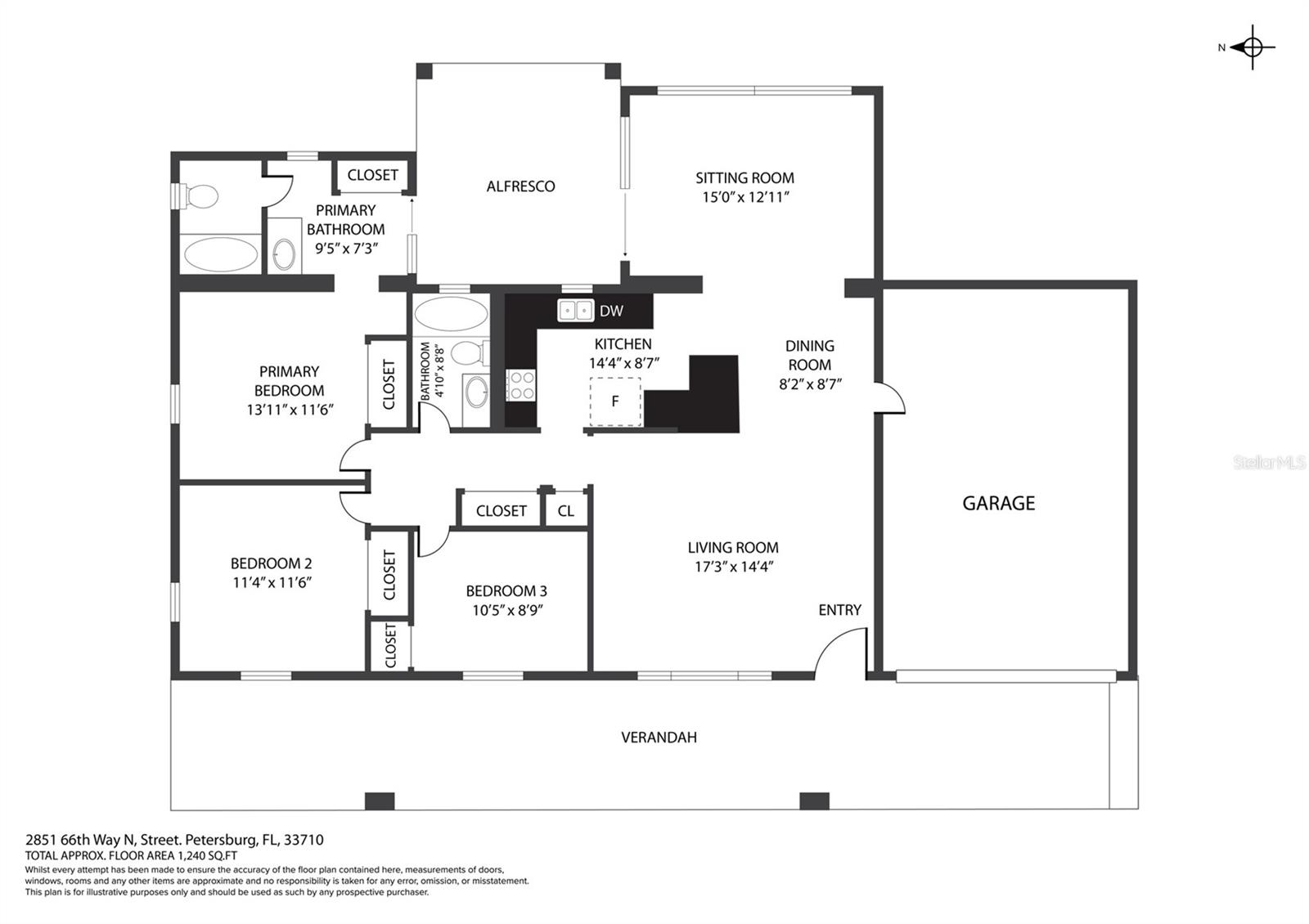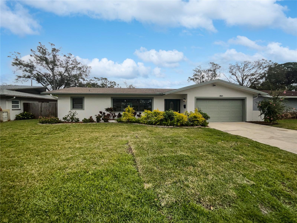2851 66th Way N, ST PETERSBURG, FL 33710
Property Photos
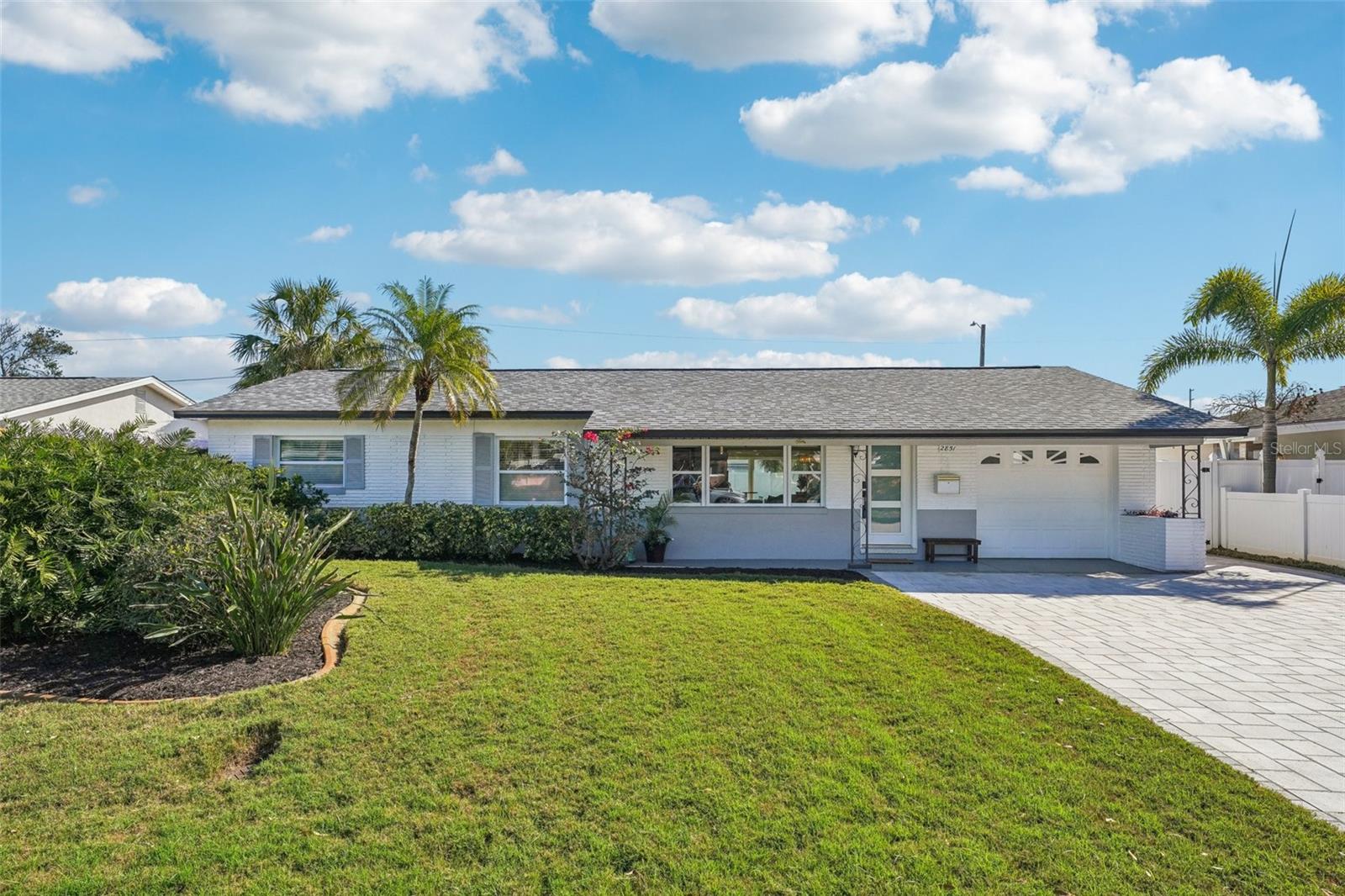
Would you like to sell your home before you purchase this one?
Priced at Only: $525,000
For more Information Call:
Address: 2851 66th Way N, ST PETERSBURG, FL 33710
Property Location and Similar Properties
- MLS#: TB8348133 ( Residential )
- Street Address: 2851 66th Way N
- Viewed: 47
- Price: $525,000
- Price sqft: $265
- Waterfront: No
- Year Built: 1956
- Bldg sqft: 1980
- Bedrooms: 3
- Total Baths: 2
- Full Baths: 2
- Garage / Parking Spaces: 1
- Days On Market: 46
- Additional Information
- Geolocation: 27.7975 / -82.7291
- County: PINELLAS
- City: ST PETERSBURG
- Zipcode: 33710
- Subdivision: Pine Glade
- Elementary School: Seventy Fourth St. Elem PN
- Middle School: Azalea Middle PN
- High School: Dixie Hollins High PN
- Provided by: REDFIN CORPORATION
- Contact: Sylvia Haddad
- 617-458-2883

- DMCA Notice
-
DescriptionThis stunning 3 bedroom, 2 bathroom pool home checks all the boxes! Centrally located in Pinellas County, 3 miles from St. Pete Beaches and 4 miles from Downtown St. Pete, this beautifully updated home offers comfort and convenience close to top rated schools, shopping, and dining. Step inside to find wood look laminate flooring, as well as custom tile bathrooms and custom closets throughout. The light filled living room flows into an upgraded kitchen featuring granite countertops, stainless steel appliances, sleek white cabinetry, and a dedicated dining area. Designer touches add charm throughout. With a new roof in 2024 and white vinyl fencing, the Florida/family room with hurricane rated windows and sliding glass doors extends the living space and leads directly to the inviting pool lounge area, which is perfect for entertaining. Three generously sized bedrooms and two beautifully updated bathrooms complete this must see home. Recent updates include: New windows, sliding glass doors, and front door in 2024, custom pavers expanding the driveway to accommodate 4 cars comfortably in 2023, a new pool Pump in 2021, a new electrical panel, a new tankless hot water heater, and new AC in 2019, Don't miss out on this incredible opportunityschedule your showing today!
Payment Calculator
- Principal & Interest -
- Property Tax $
- Home Insurance $
- HOA Fees $
- Monthly -
For a Fast & FREE Mortgage Pre-Approval Apply Now
Apply Now
 Apply Now
Apply NowFeatures
Building and Construction
- Covered Spaces: 0.00
- Exterior Features: Private Mailbox, Rain Gutters, Sliding Doors
- Fencing: Fenced, Vinyl
- Flooring: Laminate, Tile
- Living Area: 1387.00
- Roof: Shingle
Land Information
- Lot Features: Paved
School Information
- High School: Dixie Hollins High-PN
- Middle School: Azalea Middle-PN
- School Elementary: Seventy-Fourth St. Elem-PN
Garage and Parking
- Garage Spaces: 1.00
- Open Parking Spaces: 0.00
- Parking Features: Driveway, Garage Door Opener
Eco-Communities
- Pool Features: In Ground
- Water Source: Public
Utilities
- Carport Spaces: 0.00
- Cooling: Central Air
- Heating: Central, Electric
- Sewer: Public Sewer
- Utilities: Electricity Connected, Public, Sewer Connected, Underground Utilities, Water Connected
Finance and Tax Information
- Home Owners Association Fee: 0.00
- Insurance Expense: 0.00
- Net Operating Income: 0.00
- Other Expense: 0.00
- Tax Year: 2024
Other Features
- Appliances: Dishwasher, Microwave, Range, Refrigerator, Tankless Water Heater
- Country: US
- Interior Features: Ceiling Fans(s), Eat-in Kitchen, Open Floorplan, Primary Bedroom Main Floor, Stone Counters, Thermostat
- Legal Description: PINE GLADE BLK 1, LOT 26
- Levels: One
- Area Major: 33710 - St Pete/Crossroads
- Occupant Type: Owner
- Parcel Number: 07-31-16-69228-001-0260
- View: Pool, Trees/Woods
- Views: 47
Similar Properties
Nearby Subdivisions
09738
Bay Park Gardens
Boardman Goetz Of Davista
Brentwood Heights 3rd Add
Central Ave Homes 1st Add
Colonial Parks Sub
Crestmont
Crossroads Estates 2nd Add
Crossroads Estates A
Dadanson Rep
Davista Rev Map Of
Disston Hills
Disston Hills Sec A B
Eagle Crest
Eagle Manor
Garden Manor Sec 1
Garden Manor Sec 1 Add
Garden Manor Sec 1 Rep
Garden Manor Sec 2
Glen Echo
Glenwood
Golf Course Jungle Sub Rev Ma
Hampton Dev
Holiday Park
Holiday Park 2nd Add
Holiday Park 3rd Add
Holiday Park 5th Add
Jungle Country Club 2nd Add
Jungle Country Club 3rd Add
Jungle Country Club 4th Add
Jungle Country Club Add Tr 2
Jungle Shores 2
Jungle Shores 6
Jungle Terrace Sec A
Jungle Terrace Sec B
Marguerite Sub
Martin Manor Sub
Mount Washington 1st Sec
Oak Ridge 2
Oak Ridge 3
Oak Ridge Estates
Pine Glade
Sheryl Manor
Stonemont Sub Rev
Teresa Gardens
Teresa Gardens 1st Add
Tyrone
Tyrone Gardens Sec 2
Tyrone Park
Variety Village Rep
Villa Park Estates
West Gate Rep
Westgate Heights North
Westgate Manor
Winoca Terrace



