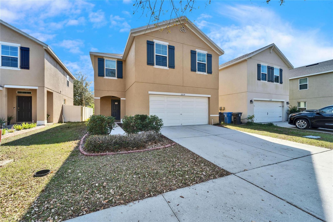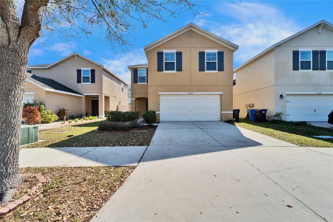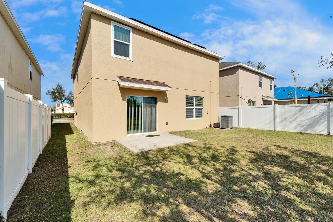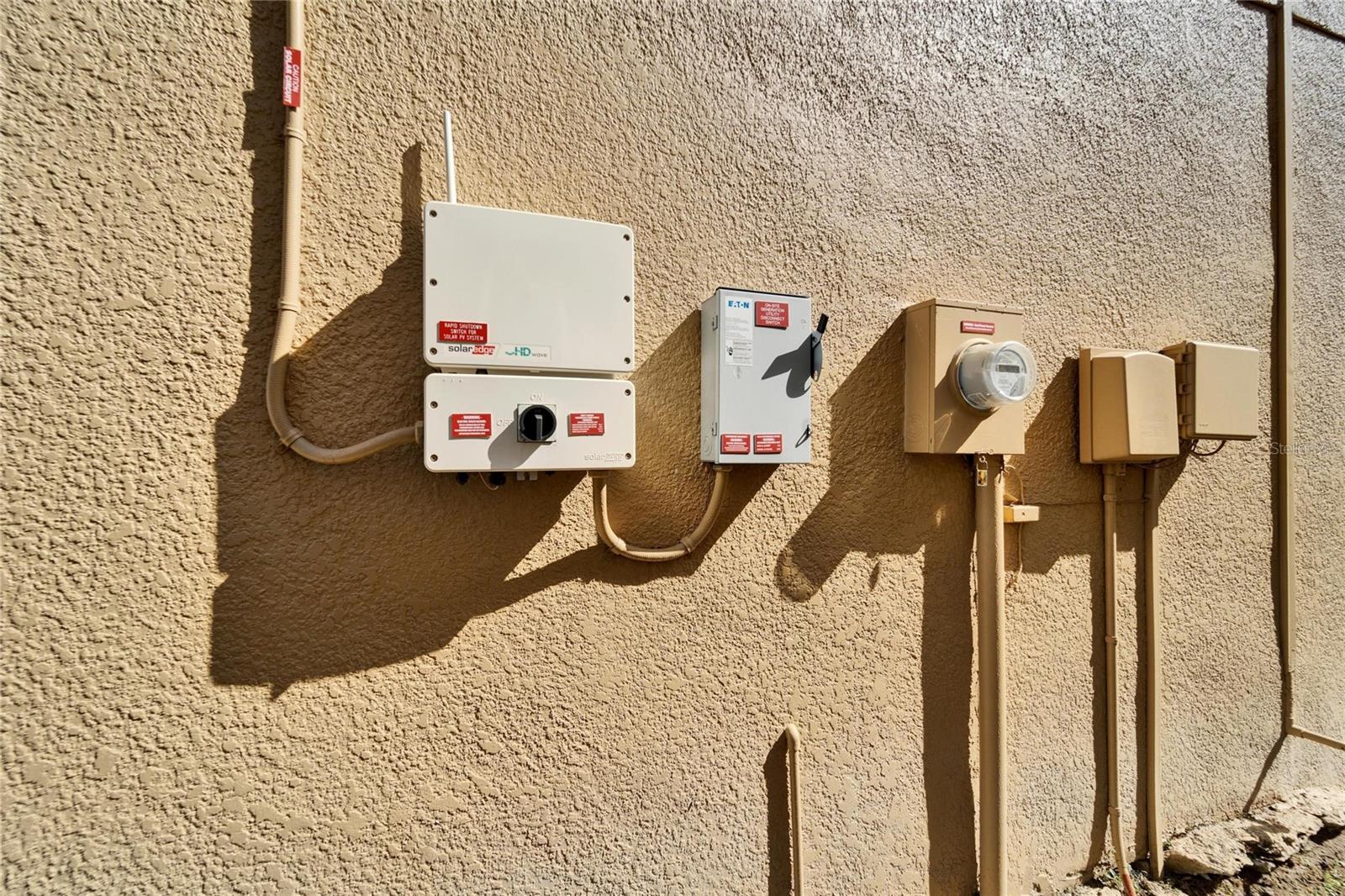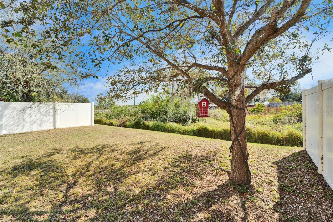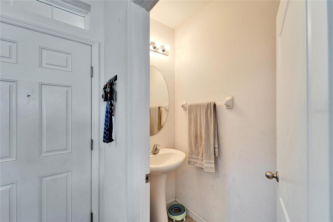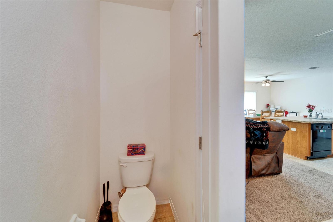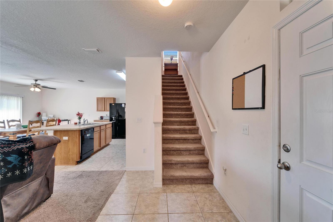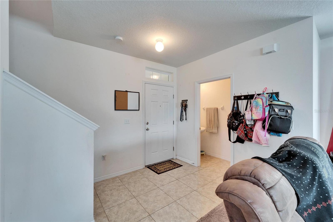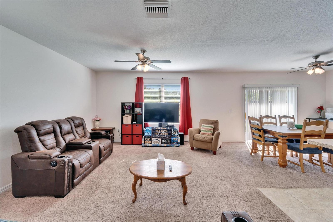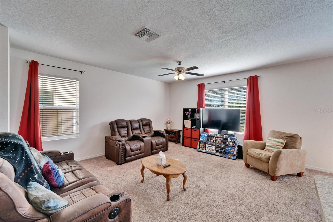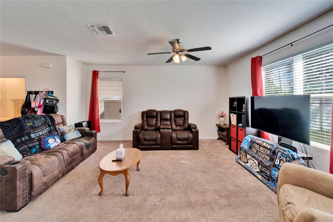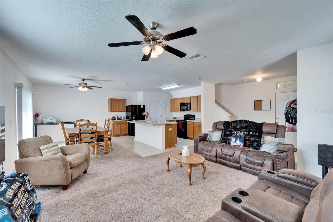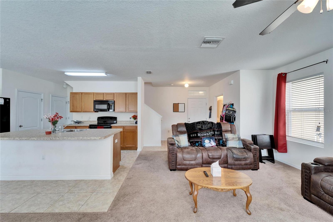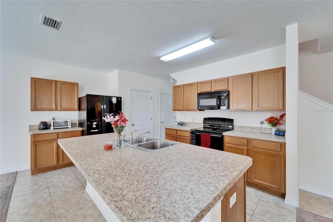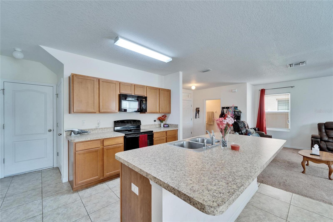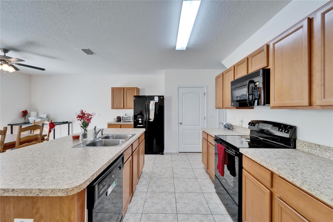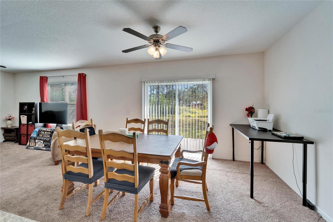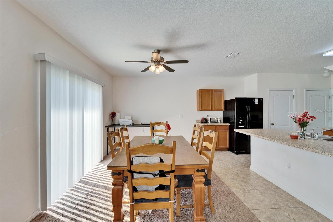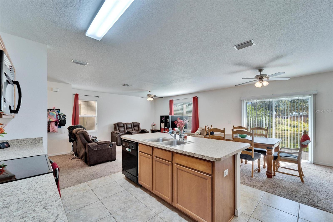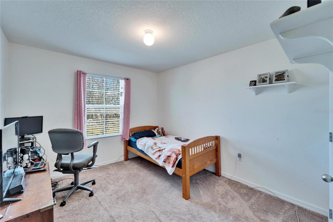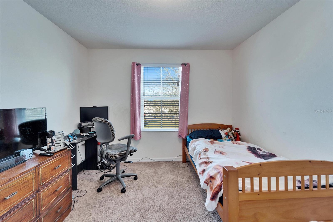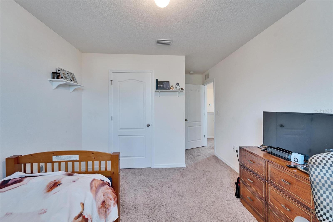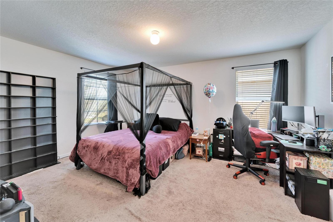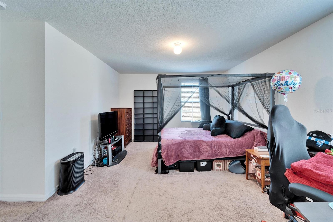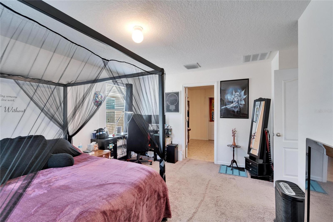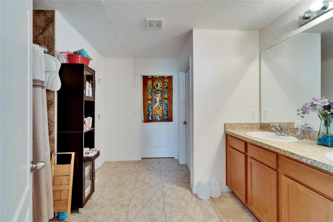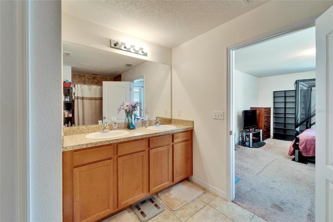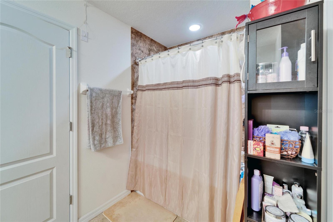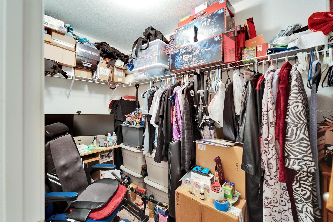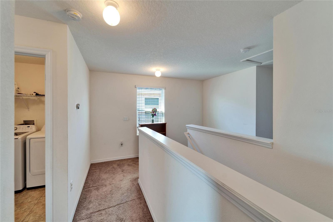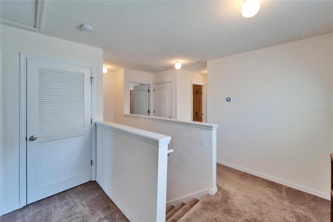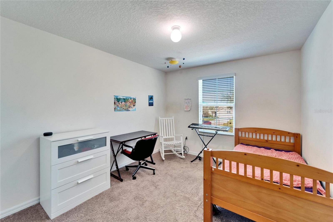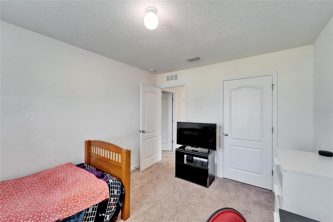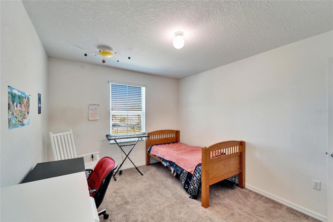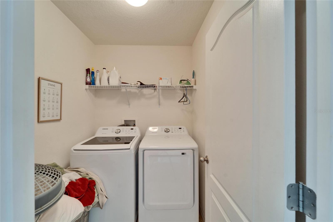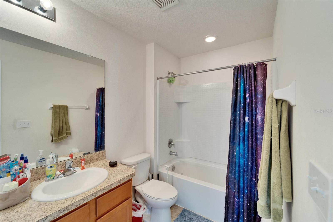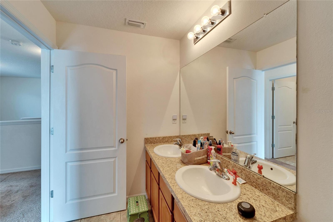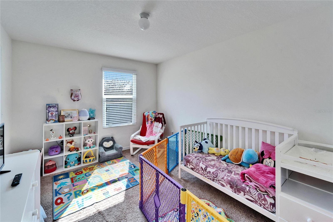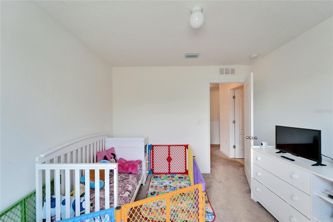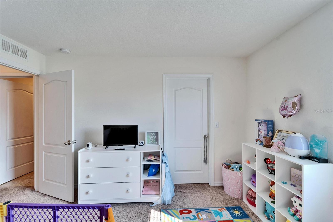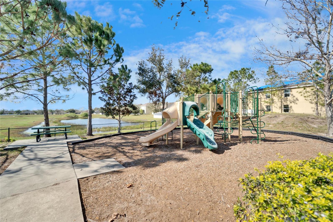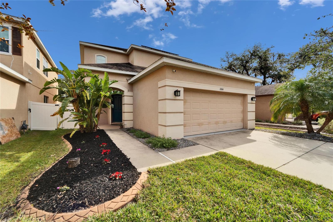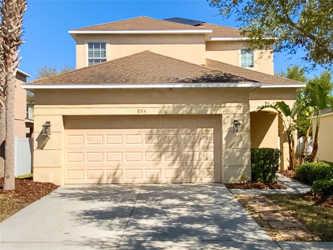12239 Fawn Brindle Street, RIVERVIEW, FL 33578
Property Photos
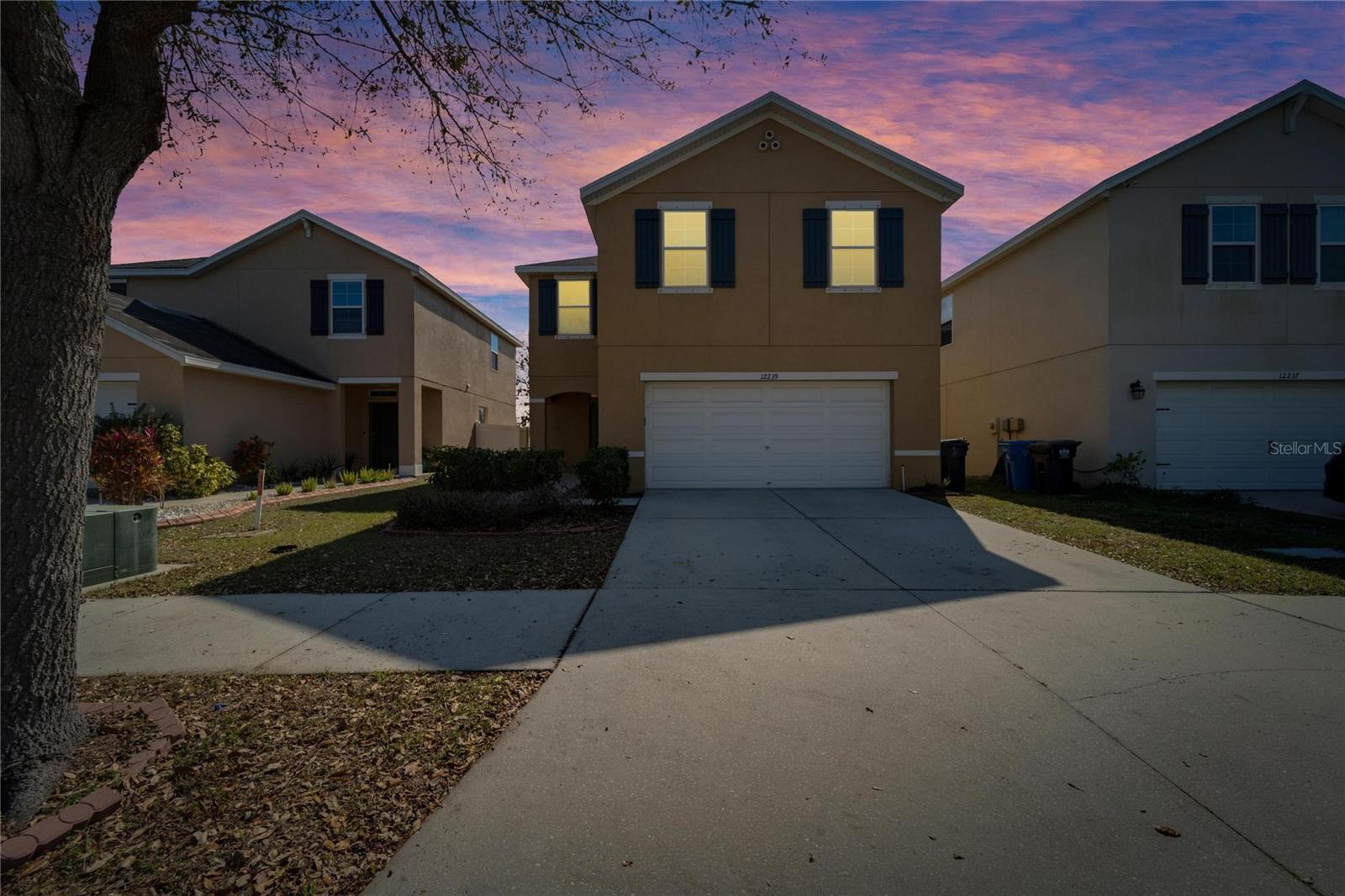
Would you like to sell your home before you purchase this one?
Priced at Only: $349,000
For more Information Call:
Address: 12239 Fawn Brindle Street, RIVERVIEW, FL 33578
Property Location and Similar Properties
- MLS#: TB8347974 ( Residential )
- Street Address: 12239 Fawn Brindle Street
- Viewed: 33
- Price: $349,000
- Price sqft: $168
- Waterfront: No
- Year Built: 2014
- Bldg sqft: 2078
- Bedrooms: 4
- Total Baths: 3
- Full Baths: 2
- 1/2 Baths: 1
- Garage / Parking Spaces: 2
- Days On Market: 52
- Additional Information
- Geolocation: 27.8201 / -82.3321
- County: HILLSBOROUGH
- City: RIVERVIEW
- Zipcode: 33578
- Subdivision: Sanctuary Ph 1
- Elementary School: Sessums HB
- Middle School: Rodgers HB
- High School: Spoto High HB
- Provided by: KELLER WILLIAMS SUBURBAN TAMPA
- Contact: Tina Maley
- 813-684-9500

- DMCA Notice
-
DescriptionNEWS ALERT!! Owners says drop the price and offer buyers up to $5000 towards whatever the buyers want to use it for with a accepted offer. Discover a lifestyle of comfort, style, and tranquility in this stunning 4 bedroom, 2.5 bathroom residence, perfectly situated in the sought after SANCTUARY Subdivision. This remarkable home features The designed for modern living and ideal for families, offering a rare opportunity with NO REAR NEIGHBORS, ensuring your private oasis is shielded from the hustle and bustle. As you step inside, youll be greeted by an inviting open concept living area that radiates warmth and charm. The spacious living room seamlessly flows into a gourmet kitchen, boasting a generous island thats perfect for entertaining friends or enjoying family gatherings. With ample counter space and a large kitchen pantry, youll have everything you need to unleash your culinary creativity. Slide open the glass doors from the dining area to reveal a LARGE, partially fenced BACKYARDa true gem for those who love outdoor living! Whether you envision summer barbecues, evening stargazing, or a serene spot to unwind, this yard offers the perfect backdrop. The thoughtful layout includes a convenient half bath on the first floor, alongside an abundance of storage options throughout the home, including additional closets to keep your space clutter free. The 2 car garage adds to the blend of functionality and style. Venture upstairs to the where your primary suite, your personal sanctuary, featuring a spacious walk in closet and an ensuite bathroom equipped with a double vanity and a refreshing walk in shower. Three additional bedrooms provide versatility for guests, a home office, or hobbies, catering to your every need. No more lugging laundry up and down stairs! The UPSTAIRS LAUNDRY room makes chores a breeze, adding an extra layer of convenience to your daily routine. Nestled on a peaceful CUL DE SAC, this home offers added privacy and is just a stones throw away from a community playground, perfect for family friendly fun. With NO CDD fees and low HOA costs, you can enjoy all the perks of community living without breaking the bank. Plus, youll have easy access to a variety of restaurants, shopping venues, and medical facilities, with major highways like US 301 and I 75 just minutes away. This home is equipped with a fully operational SOLAR panel system that will be paid off at closing, providing you with substantial savings on electricity bills year round. Embrace eco conscious living while enjoying enhanced energy efficiency. Dont let this incredible opportunity pass you by! This home is a perfect blend of comfort, style, and sustainability, making it the ideal choice for families seeking a vibrant community. Low HOA fees, and easy access to restaurants, shopping, medical facilities, and major highways including US 301 and I 75. The carpet upstairs wil be cleaned and a little stretching after closing or the owner moves out 1st.
Payment Calculator
- Principal & Interest -
- Property Tax $
- Home Insurance $
- HOA Fees $
- Monthly -
For a Fast & FREE Mortgage Pre-Approval Apply Now
Apply Now
 Apply Now
Apply NowFeatures
Building and Construction
- Builder Name: D R Horton
- Covered Spaces: 0.00
- Exterior Features: Sidewalk, Sliding Doors
- Flooring: Carpet, Ceramic Tile
- Living Area: 2078.00
- Roof: Shingle
School Information
- High School: Spoto High-HB
- Middle School: Rodgers-HB
- School Elementary: Sessums-HB
Garage and Parking
- Garage Spaces: 2.00
- Open Parking Spaces: 0.00
Eco-Communities
- Water Source: None
Utilities
- Carport Spaces: 0.00
- Cooling: Central Air
- Heating: Central, Electric
- Pets Allowed: Breed Restrictions, Cats OK, Dogs OK
- Sewer: Public Sewer
- Utilities: Cable Available, Cable Connected, Electricity Available, Electricity Connected, Fiber Optics, Public, Sewer Available, Sewer Connected, Solar, Street Lights, Underground Utilities, Water Available, Water Connected
Finance and Tax Information
- Home Owners Association Fee: 225.00
- Insurance Expense: 0.00
- Net Operating Income: 0.00
- Other Expense: 0.00
- Tax Year: 2024
Other Features
- Appliances: Dishwasher, Disposal, Microwave, Refrigerator
- Association Name: Wise Property Management/ Brandon Lawrence
- Association Phone: 8139685665
- Country: US
- Furnished: Unfurnished
- Interior Features: Ceiling Fans(s), Eat-in Kitchen, In Wall Pest System, Living Room/Dining Room Combo, Open Floorplan, PrimaryBedroom Upstairs, Solid Wood Cabinets, Walk-In Closet(s), Window Treatments
- Legal Description: SANCTUARY PHASE 1 LOT 3 BLOCK 5
- Levels: Two
- Area Major: 33578 - Riverview
- Occupant Type: Owner
- Parcel Number: U-05-31-20-9XY-000005-00003.0
- Style: Contemporary
- View: Trees/Woods
- Views: 33
- Zoning Code: PD
Similar Properties
Nearby Subdivisions
A Rep Of Las Brisas Las
Arbor Park
Ashley Oaks
Avelar Creek North
Avelar Creek South
Bloomingdale Hills Sec C U
Bloomingdale Ridge Ph 3
Brandwood Sub
Bridges
Brussels Bay Ph Iii Iv
Brussels Boy Ph Iii Iv
Covewood
Dunes
Eagle Watch
Fern Hill
Fern Hill Ph 1a
Fern Hill Ph 2
Happy Acres Sub 1
Happy Acres Sub 1 Sec B
Lake St Charles
Magnolia Creek Phase 1
Magnolia Creek Phase 2
Magnolia Park Central Ph A
Magnolia Park Central Phase A
Magnolia Park Northeast Prcl
Magnolia Park Southeast C2
Magnolia Park Southwest G
Mays Greenglades 1st Add
Medford Lakes Ph 1
Oak Creek Prcl 1b
Oak Creek Prcl 1c1
Oak Creek Prcl 1c2
Oak Creek Prcl 4
Park Creek Ph 1a
Park Creek Ph 2b
Parkway Center Single Family P
Quintessa Sub
Random Oaks Ph 2
Random Oaks Ph I
River Pointe Sub
Riverview Crest
Riverview Meadows Ph 2
Sanctuary Ph 1
South Creek
South Crk Ph 2a 2b 2c
South Pointe Ph 3a 3b
South Pointe Ph 7
South Pointe Ph 9
Southcreek
Spencer Glen
Spencer Glen North
Spencer Glen South
Subdivision Of The E 2804 Ft O
Summerview Oaks Sub
Tamiami Townsite Rev
Timbercreek Ph 1
Timbercreek Ph 2a 2b
Timbercreek Ph 2c
Twin Creeks Ph 1 2
Unplatted
Villages Of Lake St Charles Ph
Waterstone Lakes Ph 1
Waterstone Lakes Ph 2
Watson Glen
Watson Glen Ph 1
Watson Glen Ph 2
Wilson Manor
Wilson Manor Ph 2
Winthrop Village
Winthrop Village Ph 2fb
Winthrop Village Ph Oneb
Winthrop Village Ph Twob
Winthrop Village Ph Twod



