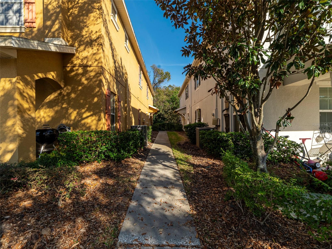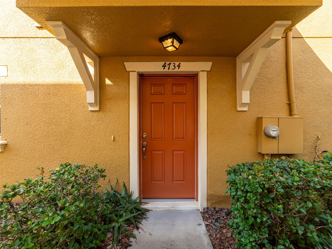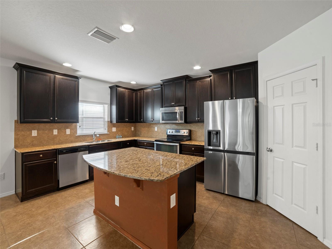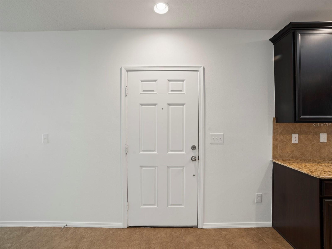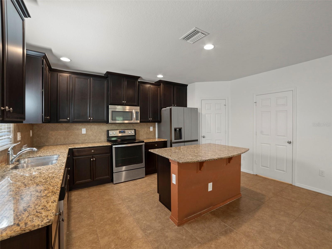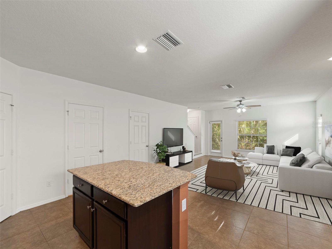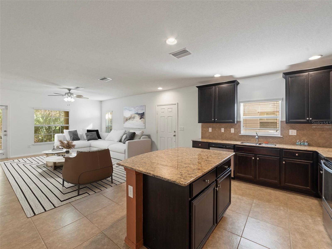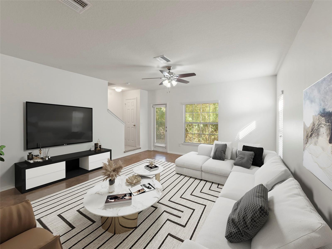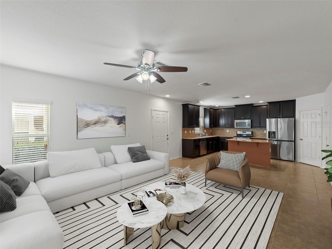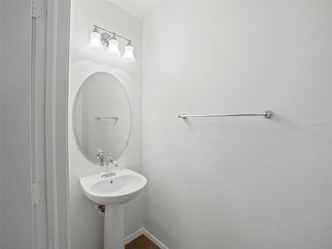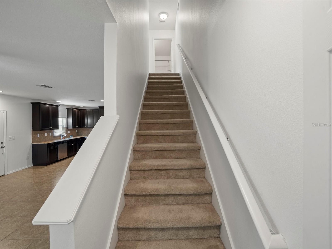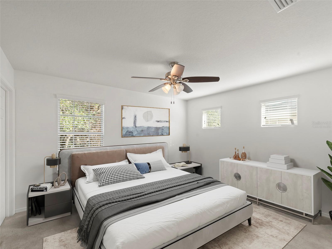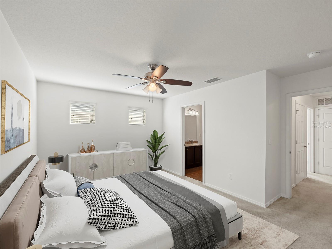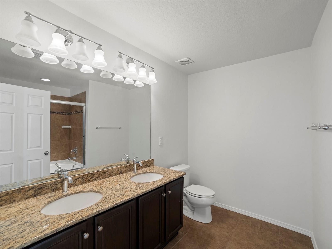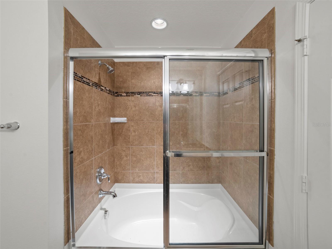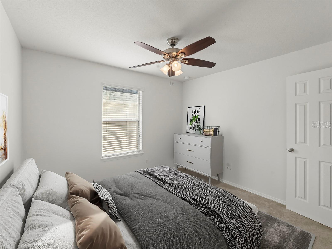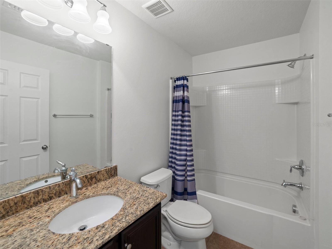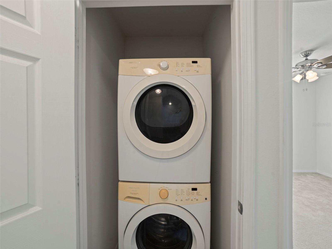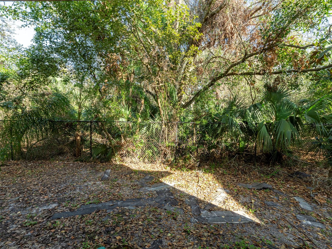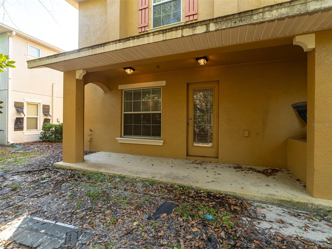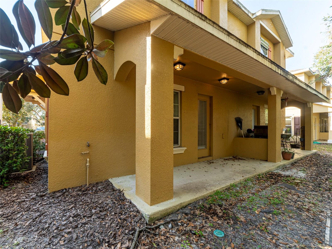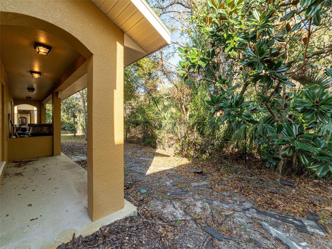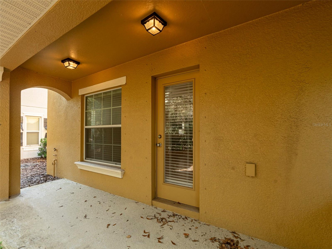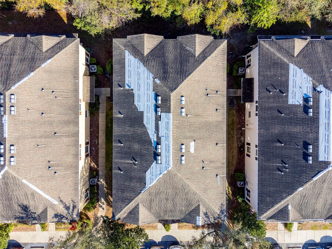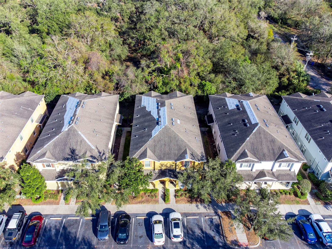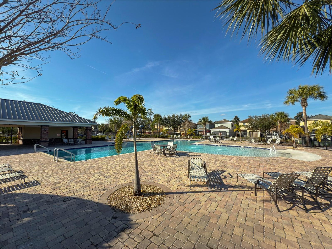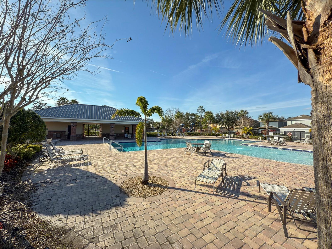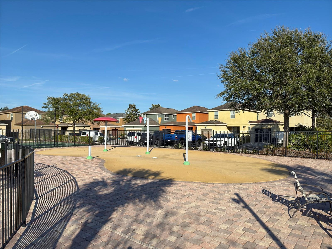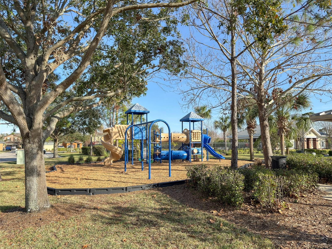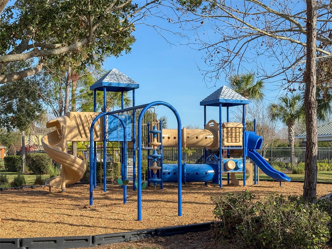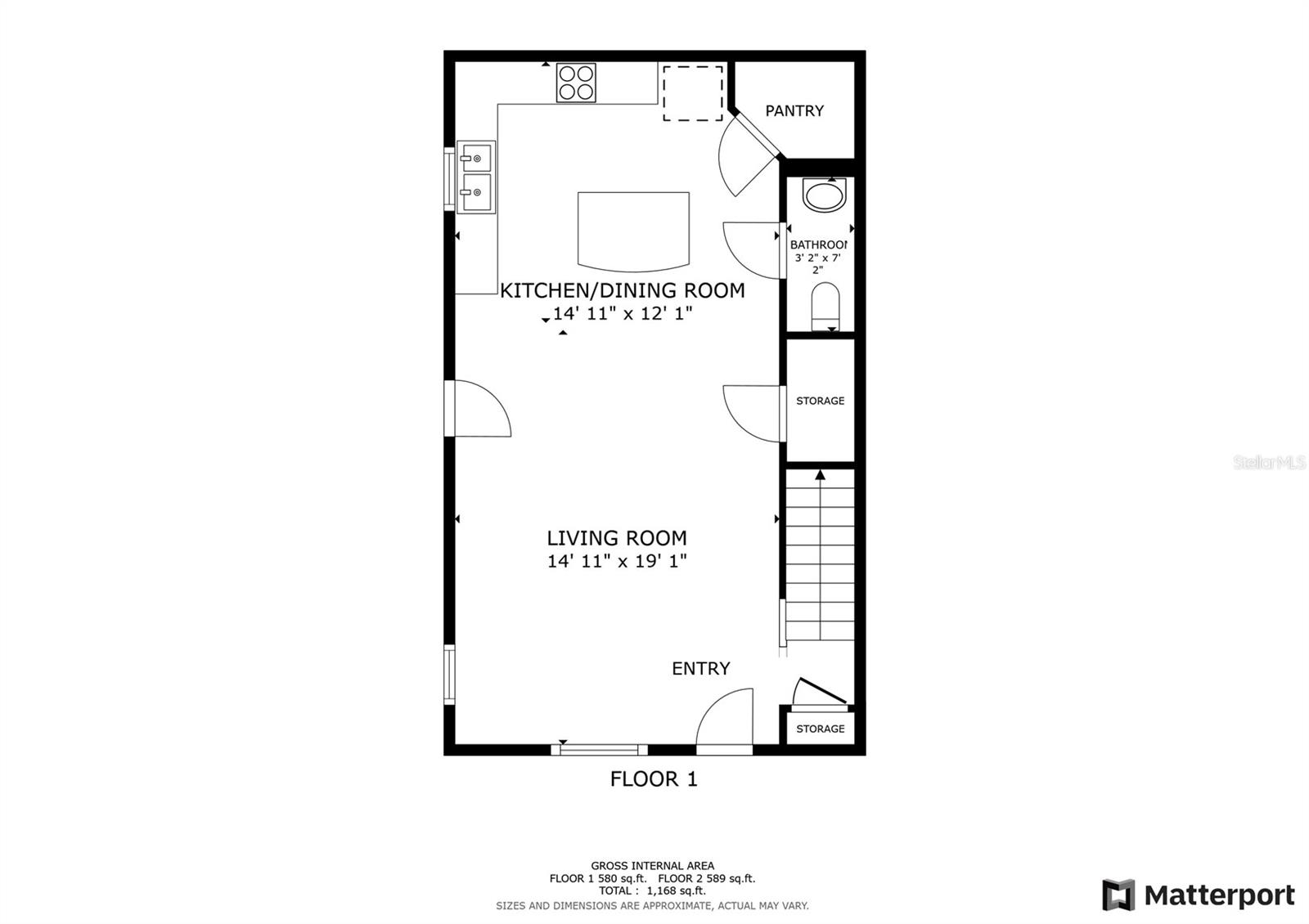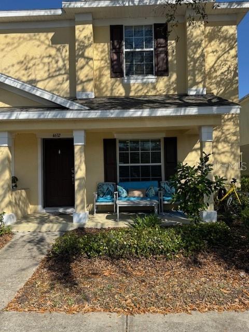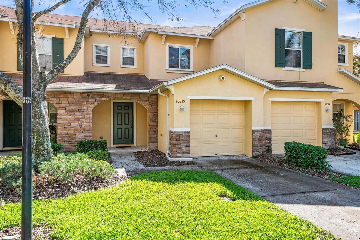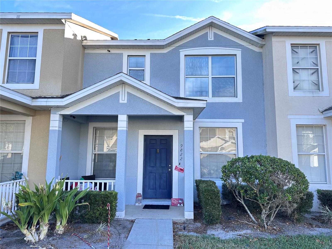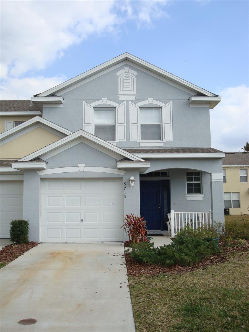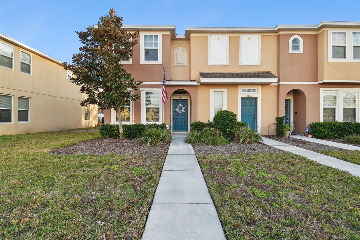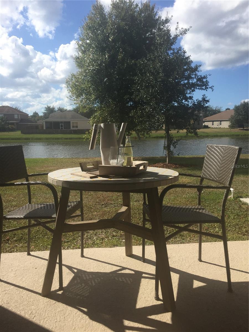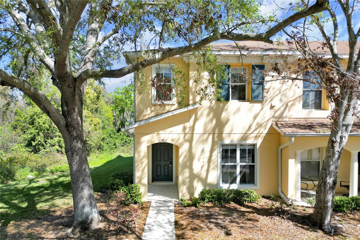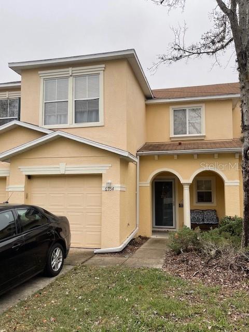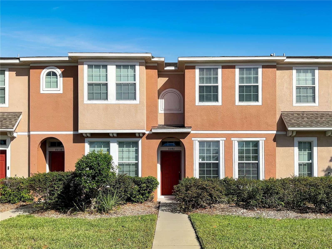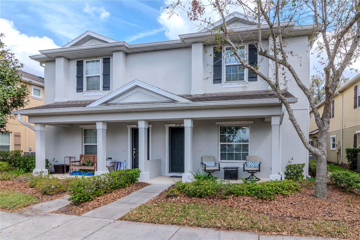4734 Chatterton Way, RIVERVIEW, FL 33578
Property Photos
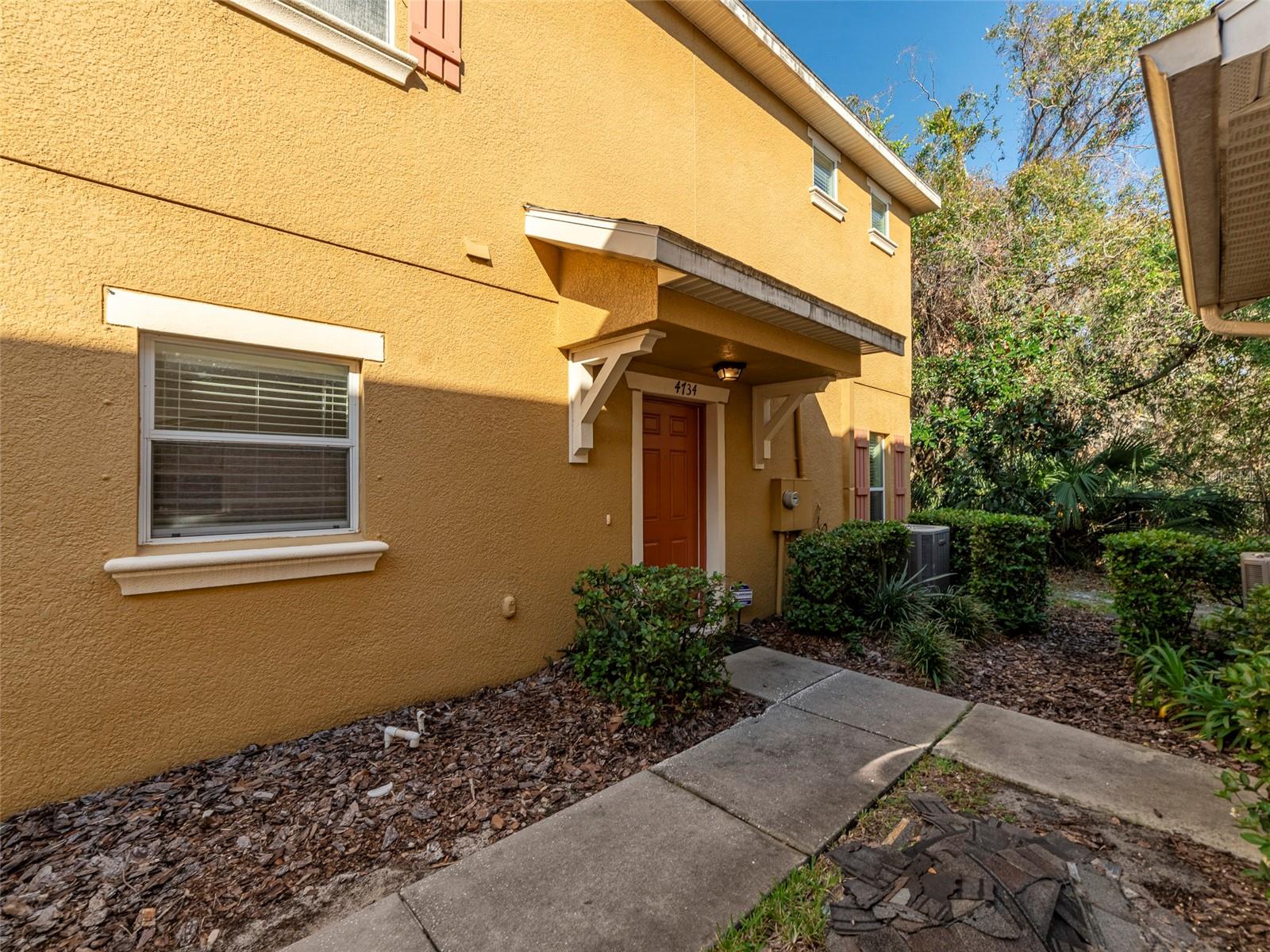
Would you like to sell your home before you purchase this one?
Priced at Only: $210,000
For more Information Call:
Address: 4734 Chatterton Way, RIVERVIEW, FL 33578
Property Location and Similar Properties
- MLS#: TB8347325 ( Residential )
- Street Address: 4734 Chatterton Way
- Viewed: 46
- Price: $210,000
- Price sqft: $148
- Waterfront: No
- Year Built: 2013
- Bldg sqft: 1421
- Bedrooms: 2
- Total Baths: 3
- Full Baths: 2
- 1/2 Baths: 1
- Days On Market: 49
- Additional Information
- Geolocation: 27.9049 / -82.3504
- County: HILLSBOROUGH
- City: RIVERVIEW
- Zipcode: 33578
- Subdivision: Magnolia Park Central Ph B
- Elementary School: Frost Elementary School
- Middle School: Giunta Middle HB
- High School: Spoto High HB
- Provided by: RE/MAX REALTY UNLIMITED
- Contact: Jennifer Fieo
- 813-684-0016

- DMCA Notice
-
DescriptionOne or more photo(s) has been virtually staged. Step into a world of endless possibilities in this exquisite Riverview residence with no backyard neighbors. Spanning 1,320 sq. ft. across two beautifully designed floors, this home is a testament to modern living and thoughtful architecture. The heart of the home, a stunning open concept kitchen and living area, beckons for family gatherings and entertaining. Rich, 42" dark cabinetry with crown molding contrasts elegantly with gleaming granite countertops, creating a culinary space that's both functional and inspiring. Stainless steel appliances, side by side refrigerator, built in microwave, closet pantry and eating space at kitchen island. Half bathroom with pedestal sink is located off the gathering room. The French door off of the gathering room leads out to the lanai with views of conservation. Ascend the staircase to discover two generously sized bedrooms, including a luxurious 170 sq. ft. primary suite your personal retreat after a long day. The en suite bathroom features granite counter tops, espresso stained cabinets, his and her sinks, garden tub/shower combo with sliding glass doors and decorative listello tiles. With two impeccably designed bathrooms, morning rushes become a thing of the past. Large windows throughout the bedrooms in natural light, while ceiling fans ensure year round comfort. The secondary bathroom has a tub/shower combo accented by an espresso stained cabinet and granite countertop. Under the stairs storage and laundry room with stackable washer and dryer. The home's neutral palette serves as a blank canvas, inviting you to infuse your personal style. Ample closet space and a dedicated storage area keep clutter at bay, allowing you to live your most organized life. Outside, Riverview's charm awaits, offering a perfect blend of suburban tranquility and urban convenience. This isn't just a house; it's a lifestyle upgrade. Whether you're a growing family, a work from home professional, or simply seeking a space that reflects your aspirations, this home is poised to exceed your expectations. Don't just imagine your perfect life live it, in this remarkable Riverview residence. Magnolia Park community amenities such as a swimming pool, splash pad, walking trails, dog park, basketball court, playground, and patio area. Located in the highly sought after Magnolia Park neighborhood, residents enjoy easy access to parks, shopping, dining, and entertainment options. HOA will be replacing roofs this year.
Payment Calculator
- Principal & Interest -
- Property Tax $
- Home Insurance $
- HOA Fees $
- Monthly -
For a Fast & FREE Mortgage Pre-Approval Apply Now
Apply Now
 Apply Now
Apply NowFeatures
Building and Construction
- Builder Model: Centex Homes
- Covered Spaces: 0.00
- Exterior Features: French Doors, Hurricane Shutters, Irrigation System, Lighting, Sidewalk
- Flooring: Carpet, Ceramic Tile
- Living Area: 1320.00
- Roof: Shingle
Property Information
- Property Condition: Completed
Land Information
- Lot Features: Conservation Area, In County, Landscaped, Near Public Transit, Sidewalk, Paved
School Information
- High School: Spoto High-HB
- Middle School: Giunta Middle-HB
- School Elementary: Frost Elementary School
Garage and Parking
- Garage Spaces: 0.00
- Open Parking Spaces: 0.00
- Parking Features: Assigned, Guest
Eco-Communities
- Water Source: Public
Utilities
- Carport Spaces: 0.00
- Cooling: Central Air
- Heating: Central, Electric, Heat Pump
- Pets Allowed: Breed Restrictions, Cats OK, Dogs OK, Yes
- Sewer: Public Sewer
- Utilities: BB/HS Internet Available, Cable Available, Electricity Connected, Phone Available, Public, Sewer Connected, Street Lights, Underground Utilities, Water Connected
Amenities
- Association Amenities: Basketball Court, Gated, Playground, Pool, Security
Finance and Tax Information
- Home Owners Association Fee Includes: Pool, Escrow Reserves Fund, Insurance, Maintenance Structure, Maintenance Grounds, Management, Security, Trash, Water
- Home Owners Association Fee: 466.00
- Insurance Expense: 0.00
- Net Operating Income: 0.00
- Other Expense: 0.00
- Tax Year: 2024
Other Features
- Appliances: Dishwasher, Disposal, Dryer, Electric Water Heater, Microwave, Range, Refrigerator, Washer
- Association Name: Castle Group - Valerie Fields
- Association Phone: 800-337-5850
- Country: US
- Interior Features: Ceiling Fans(s), Eat-in Kitchen, In Wall Pest System, Kitchen/Family Room Combo, Open Floorplan, PrimaryBedroom Upstairs, Split Bedroom, Stone Counters, Thermostat, Walk-In Closet(s)
- Legal Description: MAGNOLIA PARK CENTRAL PHASE B LOT 3 BLOCK 11
- Levels: Two
- Area Major: 33578 - Riverview
- Occupant Type: Vacant
- Parcel Number: U-01-30-19-9HE-000011-00003.0
- Possession: Close Of Escrow
- View: Trees/Woods
- Views: 46
- Zoning Code: PD
Similar Properties
Nearby Subdivisions
Avelar Creek South
Avery Park
Eagle Palm
Eagle Palm Ph 1
Eagle Palm Ph 3a
Eagle Palm Ph 3b
Eagle Palm Ph 4b
Eagle Palm Ph Ii
Landings At Alafia
Magnolia Park Central Ph B
Magnolia Park Northeast E
Magnolia Park Northeast Reside
Not In Hernando
Oak Creek Parcel 3
Oak Creek Prcl 2
Oak Creek Prcl 3
Oak Creek Prcl 8 Ph 1
Osprey Run Twnhms
Osprey Run Twnhms Ph 1
Osprey Run Twnhms Ph 2
River Walk
Riverview Lakes
South Crk Ph 2a2c
St Charles Place Ph 2
St Charles Place Ph 4
St Charles Place Ph 6
St Charles Place Phase 2
Valhalla
Valhalla Ph 034
Valhalla Ph 12
Valhalla Ph 34
Valhalla Phase 34
Ventura Bay Townhomes
Ventura Bay Twnhms
Villages Of Bloomingdale Pha



