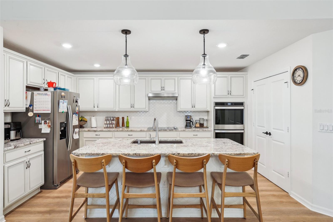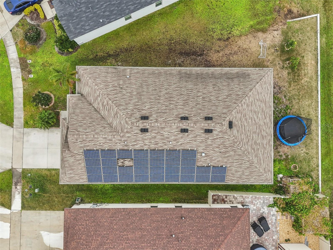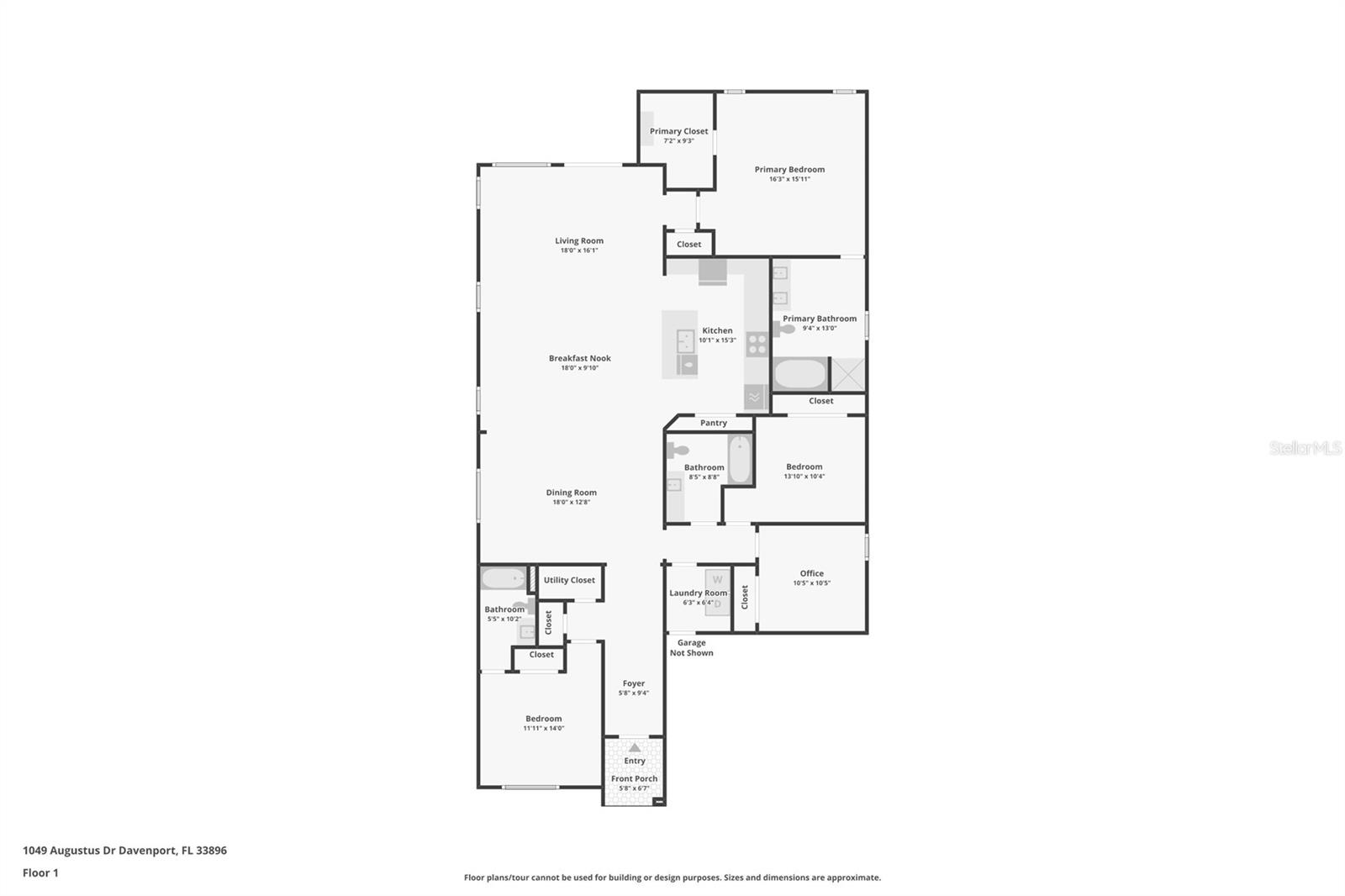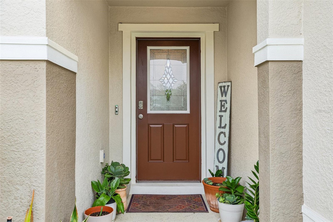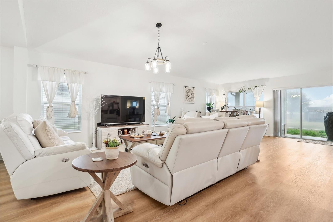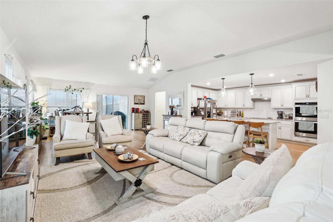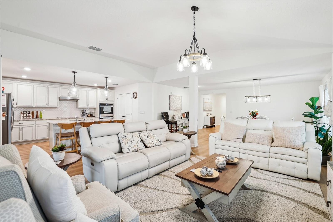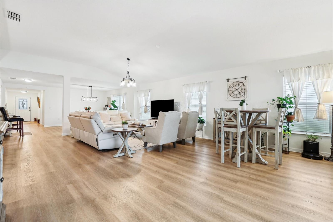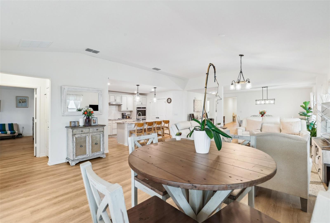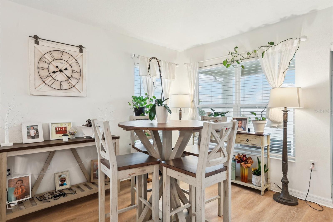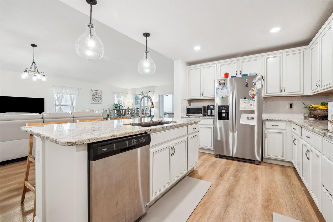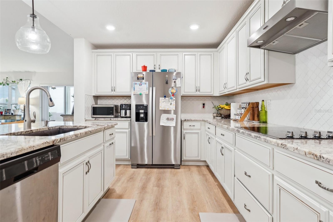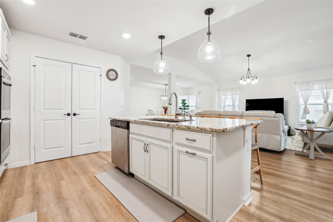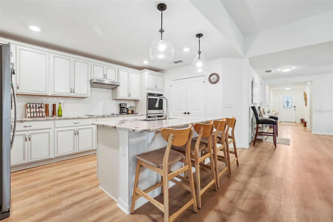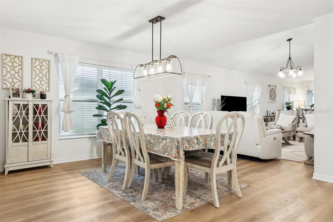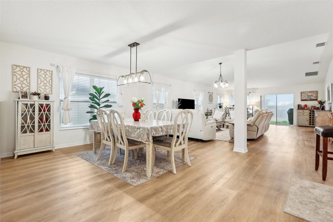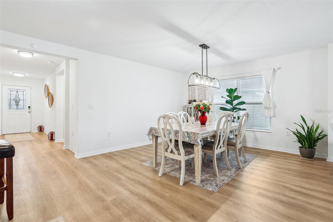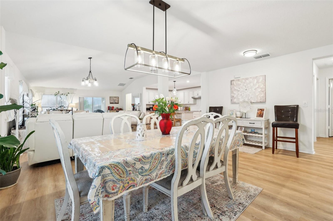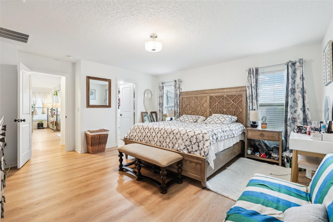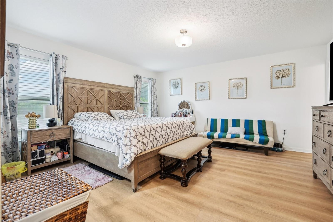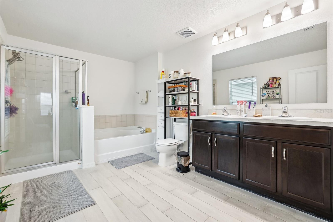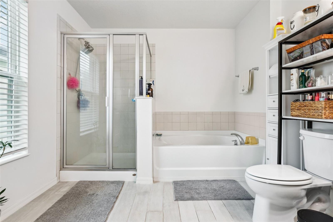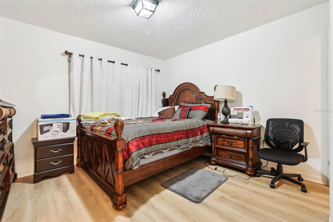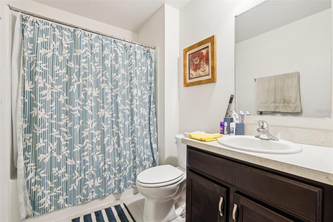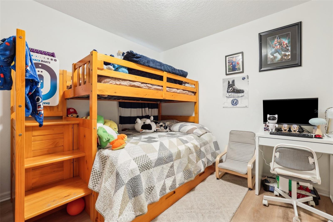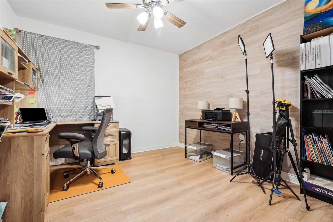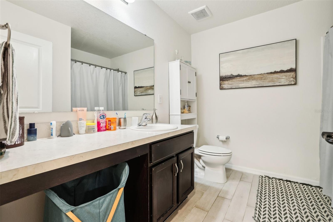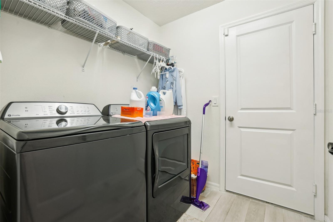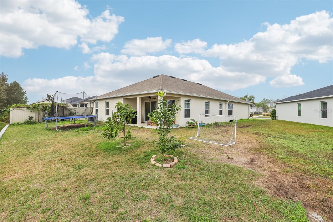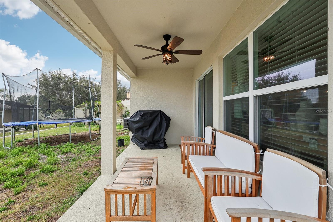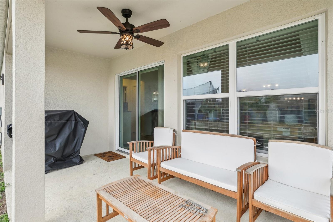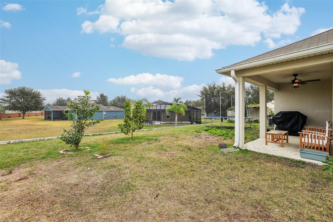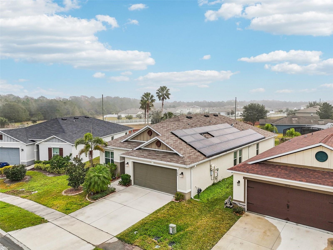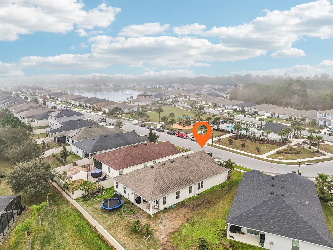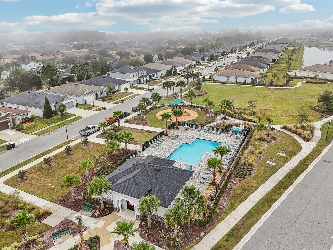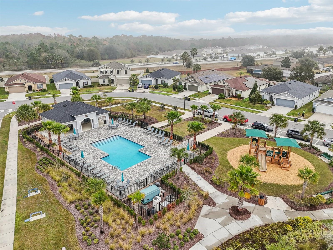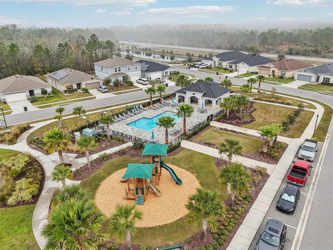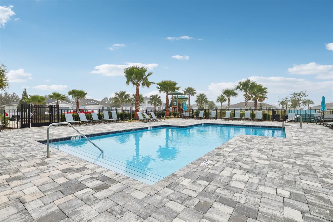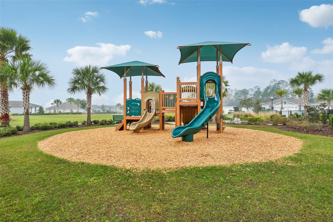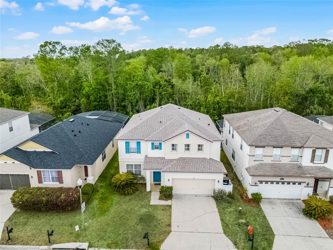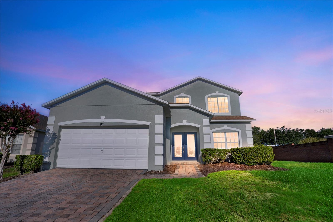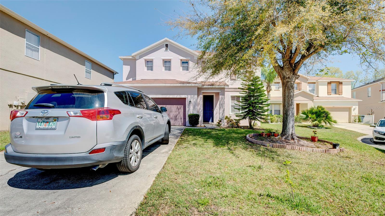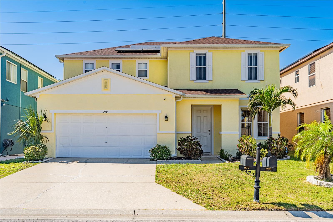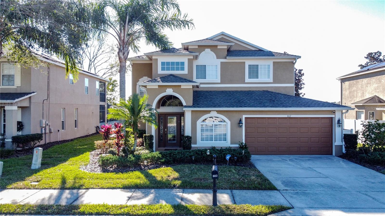1049 Augustus Drive, DAVENPORT, FL 33896
Property Photos
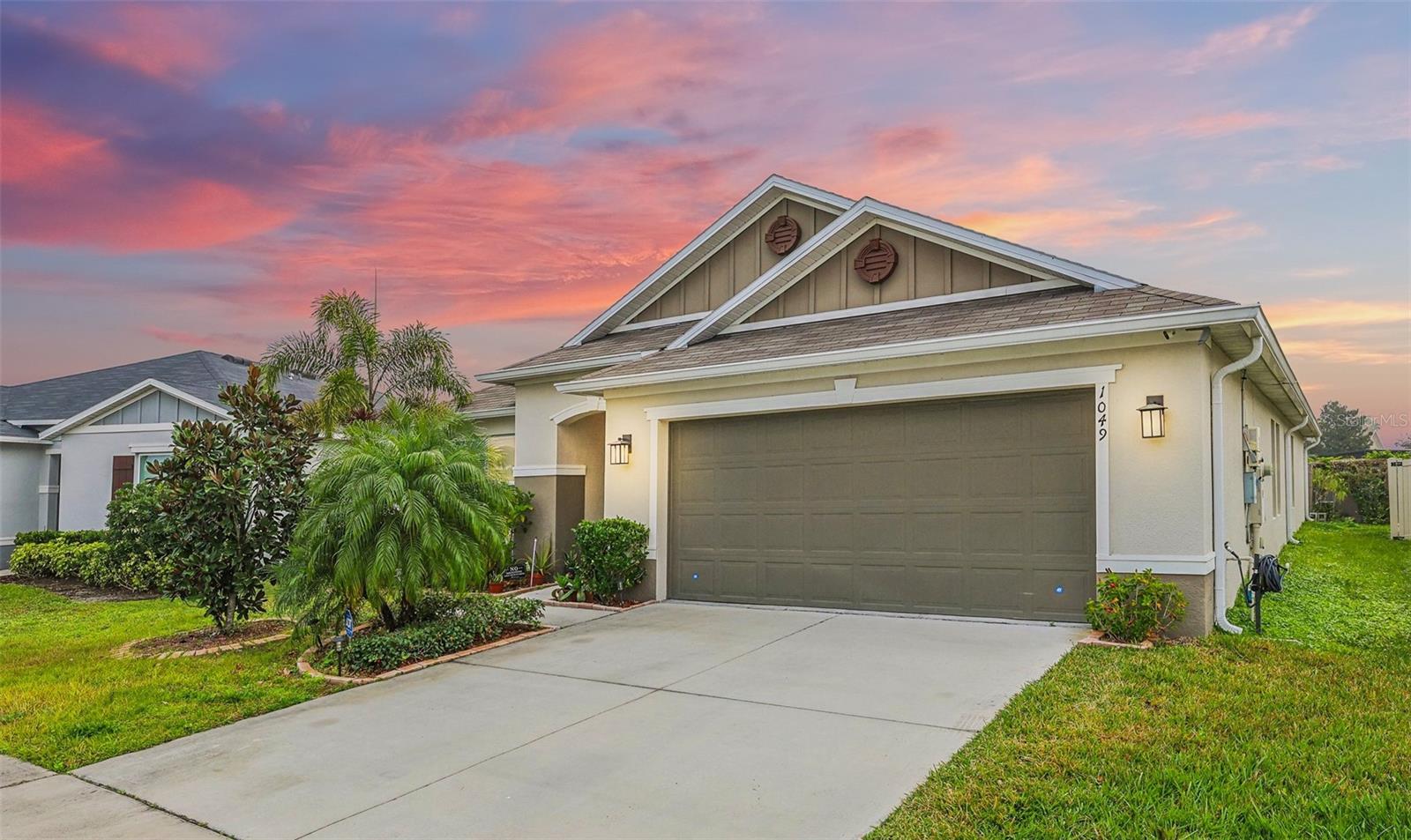
Would you like to sell your home before you purchase this one?
Priced at Only: $429,900
For more Information Call:
Address: 1049 Augustus Drive, DAVENPORT, FL 33896
Property Location and Similar Properties
- MLS#: TB8346395 ( Residential )
- Street Address: 1049 Augustus Drive
- Viewed: 71
- Price: $429,900
- Price sqft: $146
- Waterfront: No
- Year Built: 2021
- Bldg sqft: 2950
- Bedrooms: 4
- Total Baths: 3
- Full Baths: 3
- Garage / Parking Spaces: 2
- Days On Market: 51
- Additional Information
- Geolocation: 28.2293 / -81.5453
- County: POLK
- City: DAVENPORT
- Zipcode: 33896
- Subdivision: Tivoli Reserve Ph 1
- Elementary School: Loughman Oaks Elem
- Middle School: Boone Middle
- High School: Davenport High School
- Provided by: KELLER WILLIAMS SUBURBAN TAMPA
- Contact: Tony Baroni
- 813-684-9500

- DMCA Notice
-
DescriptionSolar powered, stylish, and well maintained! This 4 bedroom home with TWO suites boasts an open layout, modern upgrades, custom closets, and a dream kitchen with granite counters and a double oven. Bright, spacious, and move in ready. From the moment you step inside, you'll notice the elegant new light fixtures and seamless luxury vinyl plank flooring that extends through the main living spaces, with durable tile in wet areas for easy maintenance. The spacious kitchen is truly the heart of the home, featuring 42 cabinets with crown molding, a stylish tile backsplash, granite countertops, and an oversized island with barstool seatingperfect for casual meals or entertaining guests. A double oven makes cooking a breeze, and the open layout allows you to stay connected while preparing meals. The kitchen flows effortlessly into the dining area, breakfast nook, and inviting living room, which is filled with natural light from large windows overlooking the backyard. The primary suite is a true retreat, offering a custom walk in closet and a roomy bath complete with a double vanity, garden tub, and shower. A second en suite bedroom provides flexibility for guests or extended family members, ensuring privacy and comfort. Two additional bedrooms share a well appointed bathroom, making this home ideal for households of all sizes. Step outside to the covered lanai and backyard, where a newly installed retaining wall adds both function and charm. The property is also equipped with gutters, and if a fence is desired, a down payment has already been madegiving buyers the option to complete it with ease. One of the standout features of this home is its energy efficiency, thanks to installed solar panels that keep the average electric bill as low as $36 per month. Buyers can assume the solar panel payments after closing, providing long term savings while reducing environmental impact. Located in a vibrant community with easy access to a sparkling community pool and a playground, this home offers the perfect balance of relaxation and recreation. With its modern upgrades, versatile living spaces, and unbeatable energy efficiency, this is a home you wont want to miss. Schedule your showing today and see for yourself all that this exceptional property has to offer!
Payment Calculator
- Principal & Interest -
- Property Tax $
- Home Insurance $
- HOA Fees $
- Monthly -
For a Fast & FREE Mortgage Pre-Approval Apply Now
Apply Now
 Apply Now
Apply NowFeatures
Building and Construction
- Covered Spaces: 0.00
- Exterior Features: Rain Gutters, Sidewalk, Sliding Doors
- Flooring: Ceramic Tile, Luxury Vinyl
- Living Area: 2341.00
- Roof: Shingle
School Information
- High School: Davenport High School
- Middle School: Boone Middle
- School Elementary: Loughman Oaks Elem
Garage and Parking
- Garage Spaces: 2.00
- Open Parking Spaces: 0.00
Eco-Communities
- Water Source: Public
Utilities
- Carport Spaces: 0.00
- Cooling: Central Air
- Heating: Central
- Pets Allowed: Yes
- Sewer: Public Sewer
- Utilities: Public, Solar
Finance and Tax Information
- Home Owners Association Fee: 124.00
- Insurance Expense: 0.00
- Net Operating Income: 0.00
- Other Expense: 0.00
- Tax Year: 2024
Other Features
- Appliances: Built-In Oven, Cooktop, Dishwasher, Microwave, Refrigerator
- Association Name: Tivoli Reserve
- Association Phone: 407-770-1748
- Country: US
- Interior Features: Ceiling Fans(s), High Ceilings, Open Floorplan, Primary Bedroom Main Floor, Split Bedroom, Stone Counters, Vaulted Ceiling(s), Walk-In Closet(s)
- Legal Description: ***DEED APPEARS IN ERROR*** TIVOLI RESERVE PHASE 1 PB 172 PGS 41-46 LOT 7
- Levels: One
- Area Major: 33896 - Davenport / Champions Gate
- Occupant Type: Owner
- Parcel Number: 28-26-18-932910-000070
- Views: 71
Similar Properties
Nearby Subdivisions
Ashley Manor
Belle Haven Ph 1
Belle Haven Ph 2
Bentley Oaks
Bridgewater At Town Center
Champions Gate
Champions Gate Resort
Chelsea Park
Chelsea Park At West Haven
Green At West Haven Ph 01
Green At West Haven Ph 03
Loma Del Sol Ph 02 A
Loma Del Sol Ph 02 E
Loma Vista Sec 02
Not On The List
Orange Villas
Paradise Woods Phase 2
Reserve At Town Center
Retreat At Championsgate
Sanctuary At West Haven
Sandy Ridge Ph 01
Sandy Ridge Ph 02
Sandy Ridge Phase 2
Sereno Ph 01
Sereno Ph 2
Sereno Phase Two
Shire At West Haven Ph 01
Shirewest Haven Ph 02
Stoneybrook
Stoneybrook South
Stoneybrook South K
Stoneybrook South North Parcel
Stoneybrook South North Pclph
Stoneybrook South North Prcl P
Stoneybrook South Ph 1
Stoneybrook South Ph 1 1 J 1
Stoneybrook South Ph 1 Rep Of
Stoneybrook South Ph F1
Stoneybrook South Ph G-1
Stoneybrook South Ph G1
Stoneybrook South Ph I1 J1
Stoneybrook South Ph J2 J3
Stoneybrook South Ph J2 J3 Pb
Stoneybrook South Tr K
Summers Corner
Thousand Oaks Ph 02
Tivoli I Reserve Ph 3
Tivoli Reserve Ph 1
Vistamar Vlgs Ph 2
Windwood Bay
Windwood Bay Ph 01
Windwood Bay Ph 02
Windwood Bay Ph 1
Windwood Bay Phase One



