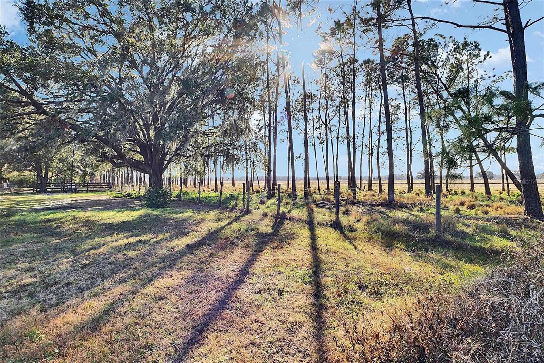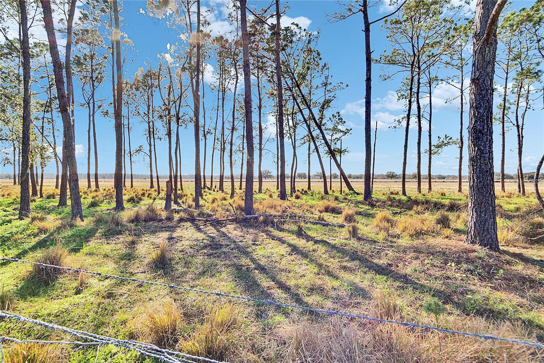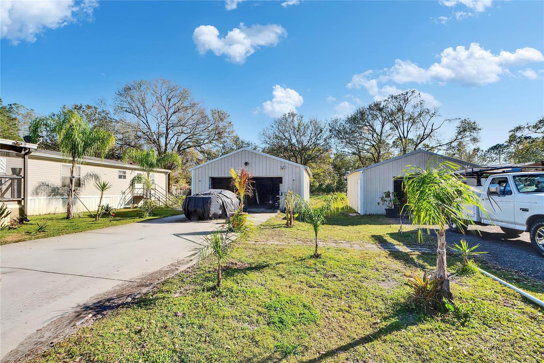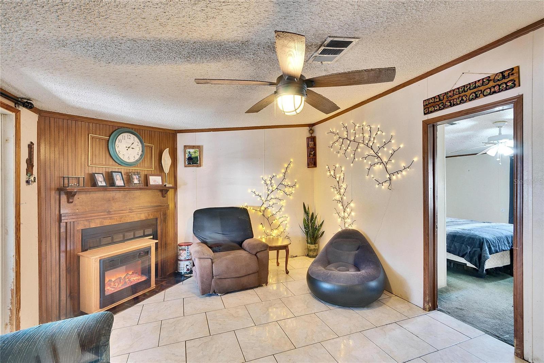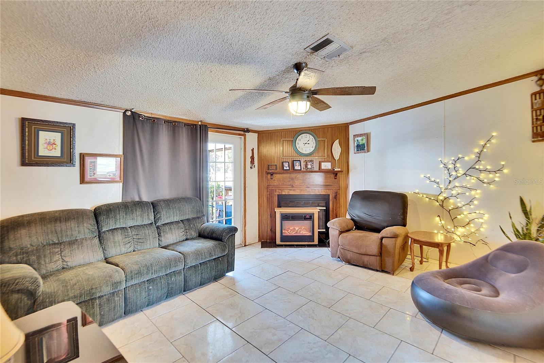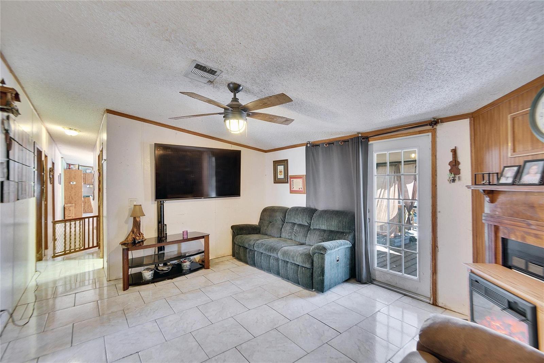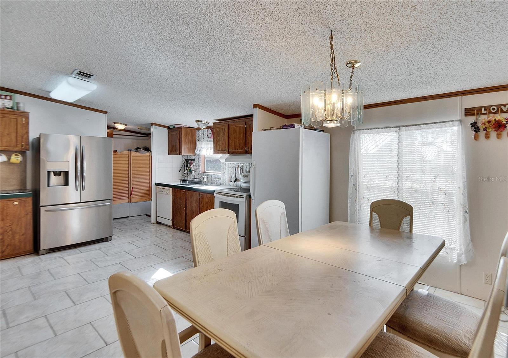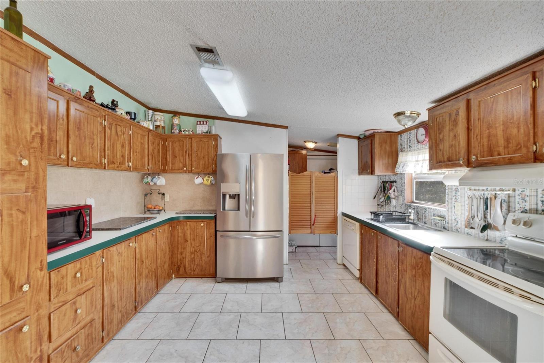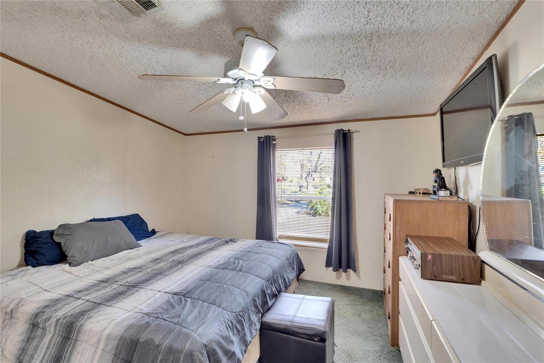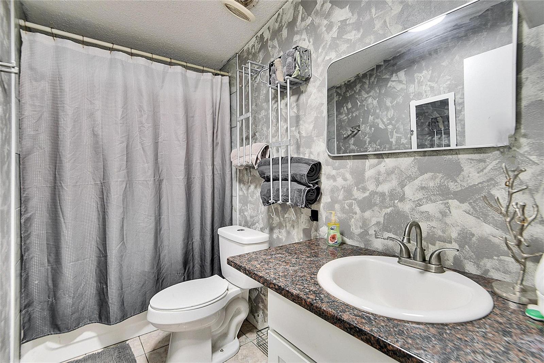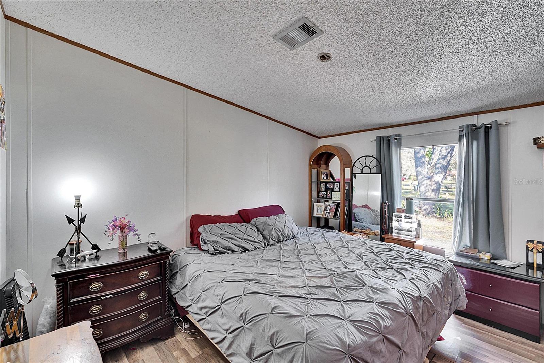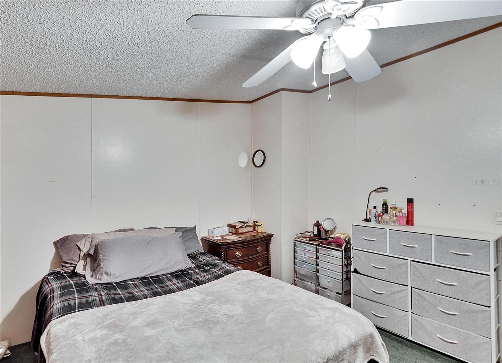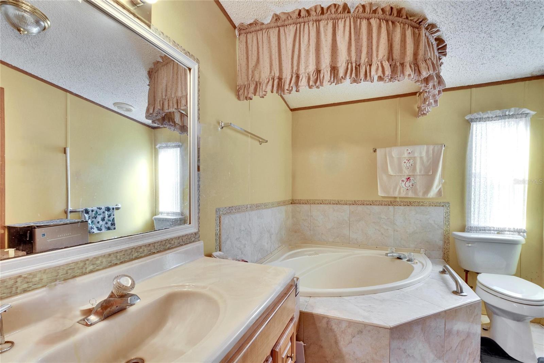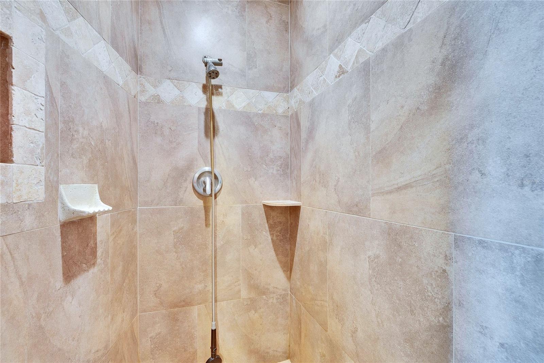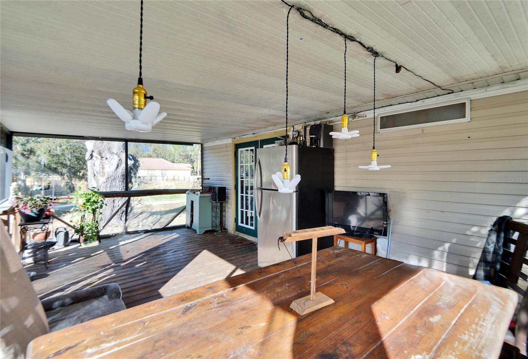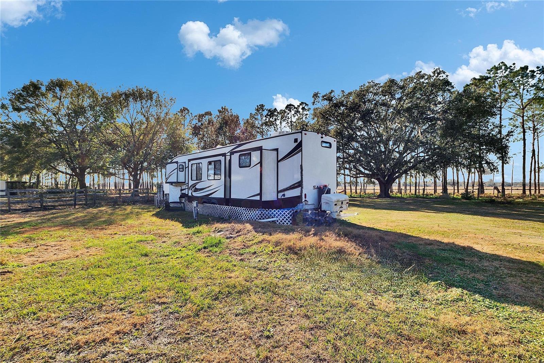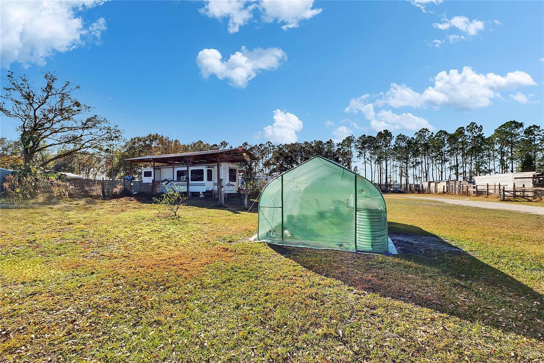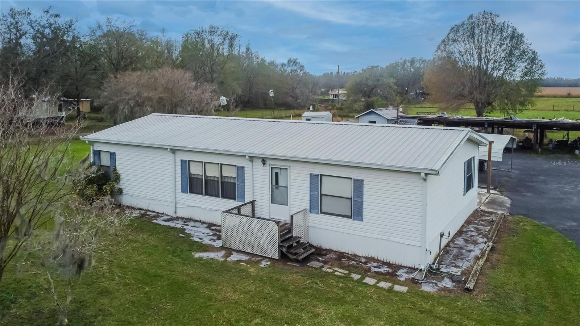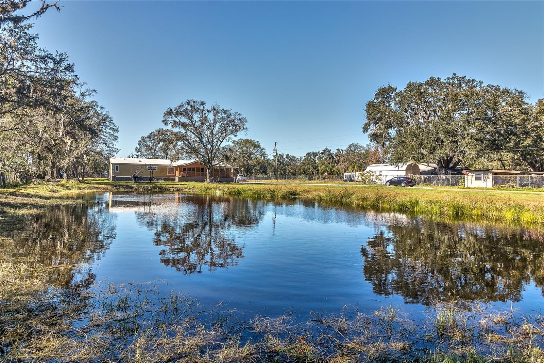6405 Five Acre Road, PLANT CITY, FL 33565
Property Photos
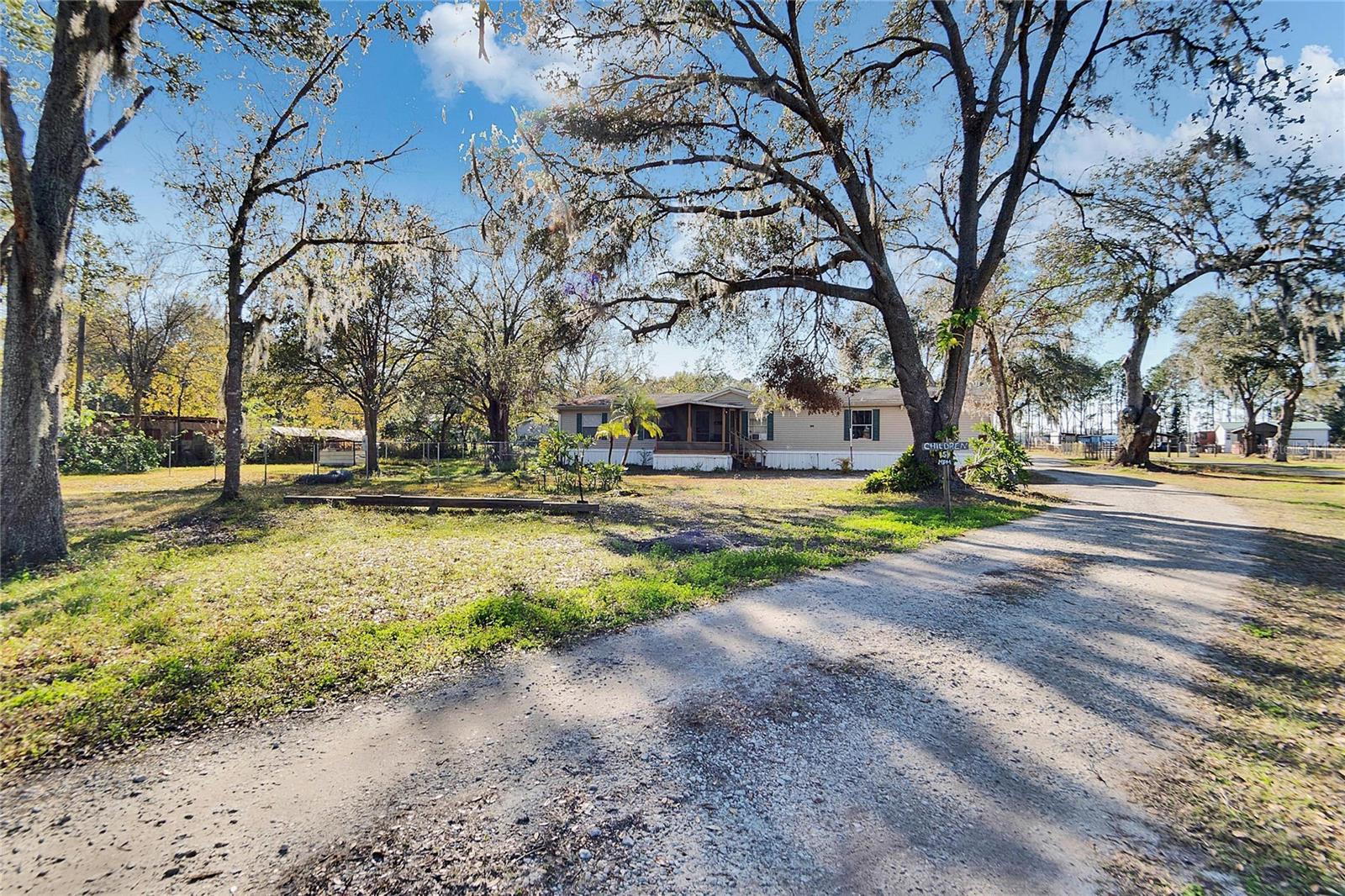
Would you like to sell your home before you purchase this one?
Priced at Only: $410,000
For more Information Call:
Address: 6405 Five Acre Road, PLANT CITY, FL 33565
Property Location and Similar Properties
- MLS#: TB8345615 ( Residential )
- Street Address: 6405 Five Acre Road
- Viewed: 33
- Price: $410,000
- Price sqft: $186
- Waterfront: No
- Year Built: 1999
- Bldg sqft: 2204
- Bedrooms: 5
- Total Baths: 3
- Full Baths: 3
- Days On Market: 59
- Additional Information
- Geolocation: 28.0994 / -82.2275
- County: HILLSBOROUGH
- City: PLANT CITY
- Zipcode: 33565
- Subdivision: Unplatted
- Elementary School: Bailey Elementary HB
- Middle School: Burnett HB
- High School: Strawberry Crest High School
- Provided by: KELLER WILLIAMS SUBURBAN TAMPA
- Contact: Raymond Chadderton
- 813-684-9500

- DMCA Notice
-
DescriptionOne or more photo(s) has been virtually staged. Sitting on 2.2 acres, this 5 bed, 3 bath manufactured home features two, large dedicated workshop spaces, both with electricity and one also with water. This could be used to conduct a non public business from home, with separate access to maintain a work environment while living comfortably within the residence. There are also 2 RV pads in the back of the property that are currently being rented and can provide extra monthly income. There are many possibilities for this property in addition to the serene views of woods and pasture land. Thank you for your interest and for taking the time to see it in person.
Payment Calculator
- Principal & Interest -
- Property Tax $
- Home Insurance $
- HOA Fees $
- Monthly -
For a Fast & FREE Mortgage Pre-Approval Apply Now
Apply Now
 Apply Now
Apply NowFeatures
Building and Construction
- Covered Spaces: 0.00
- Exterior Features: Lighting
- Flooring: Carpet, Laminate, Tile
- Living Area: 1820.00
- Other Structures: Workshop
- Roof: Shingle
Land Information
- Lot Features: In County, Level
School Information
- High School: Strawberry Crest High School
- Middle School: Burnett-HB
- School Elementary: Bailey Elementary-HB
Garage and Parking
- Garage Spaces: 0.00
- Open Parking Spaces: 0.00
Eco-Communities
- Pool Features: Above Ground
- Water Source: Well
Utilities
- Carport Spaces: 0.00
- Cooling: Central Air, Wall/Window Unit(s)
- Heating: Central
- Pets Allowed: Yes
- Sewer: Septic Tank
- Utilities: Electricity Connected
Finance and Tax Information
- Home Owners Association Fee: 0.00
- Insurance Expense: 0.00
- Net Operating Income: 0.00
- Other Expense: 0.00
- Tax Year: 2024
Other Features
- Appliances: Dishwasher, Dryer, Range, Refrigerator, Washer
- Country: US
- Interior Features: Ceiling Fans(s)
- Legal Description: COM SW COR OF SW 1/4 OF SE 1/4 THN N 398.00 FT FOR POB THN CONT N 152.67 FT THN E 629.81 FT TO W R/W LINE OF FIVE ACRE RD THN S 152.67 FT THN W 629.72 FT TO POB
- Levels: One
- Area Major: 33565 - Plant City
- Occupant Type: Owner
- Parcel Number: U-29-27-21-ZZZ-000003-34370.0
- View: Trees/Woods
- Views: 33
- Zoning Code: AS-1
Similar Properties
Nearby Subdivisions



