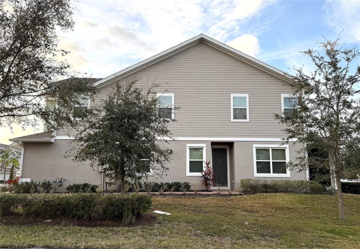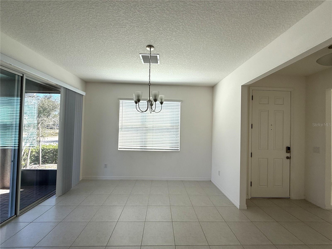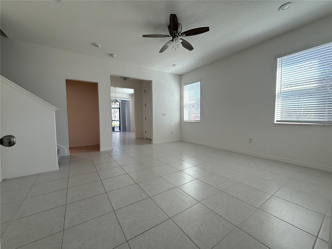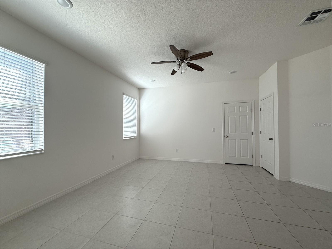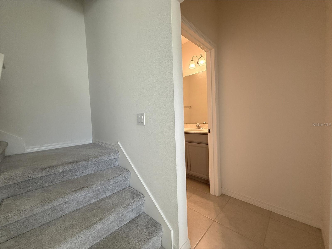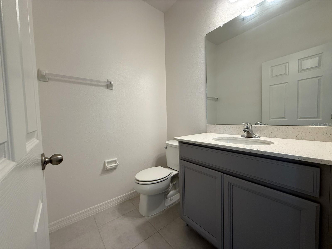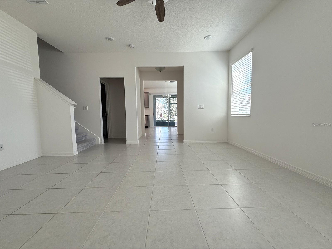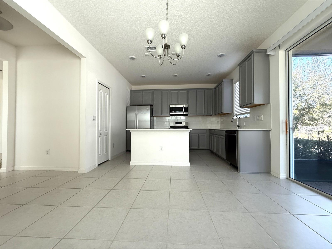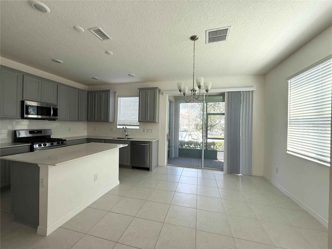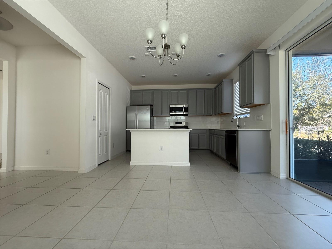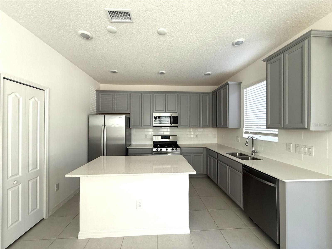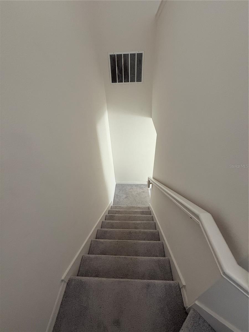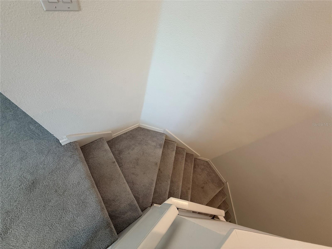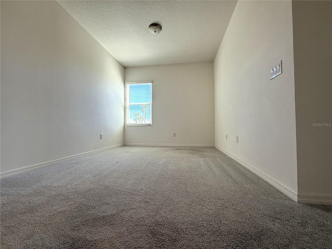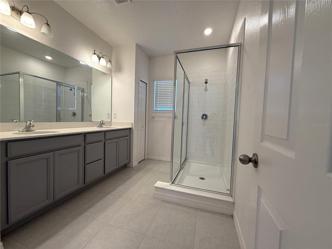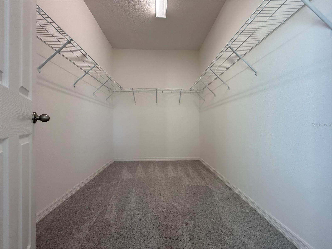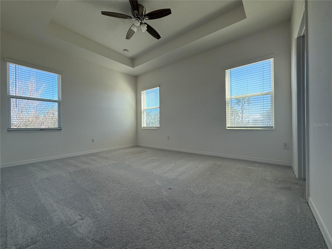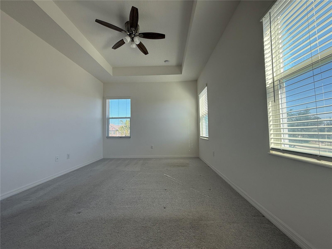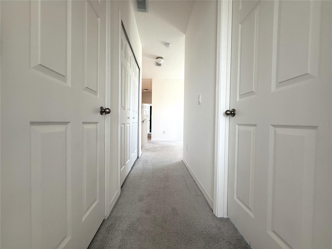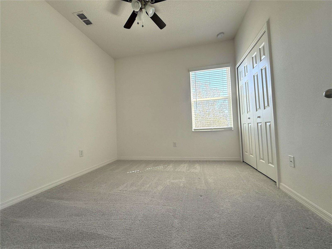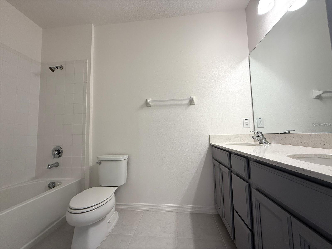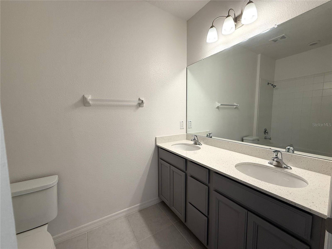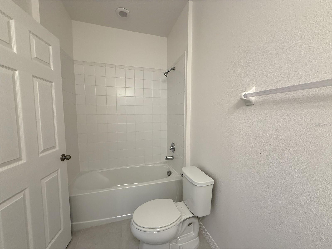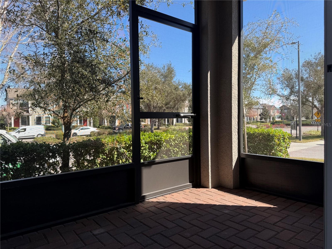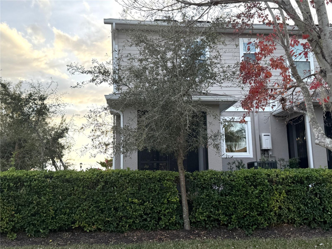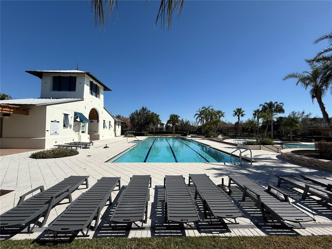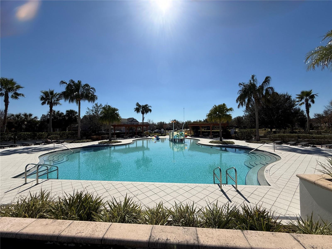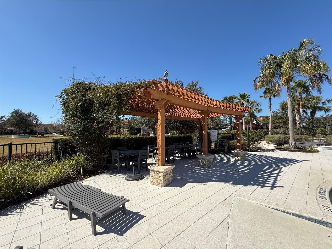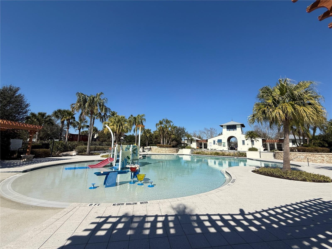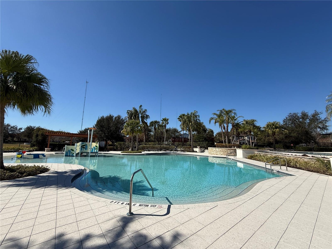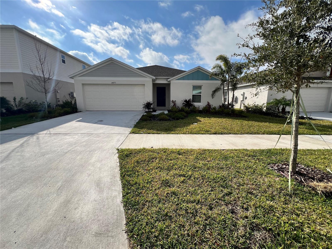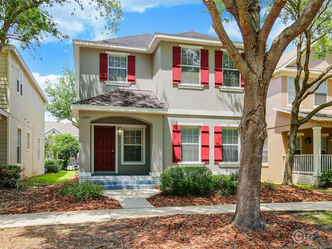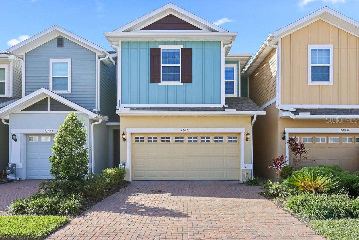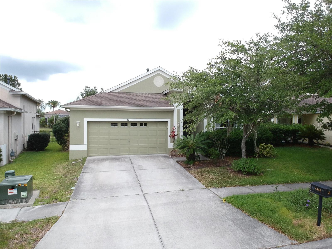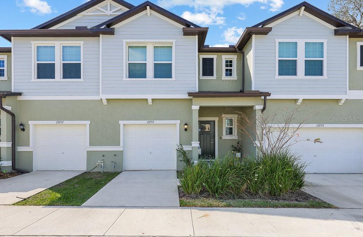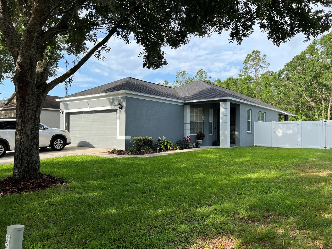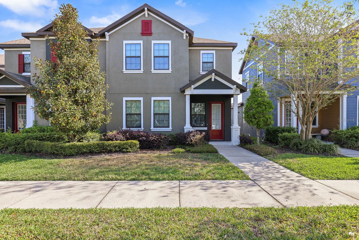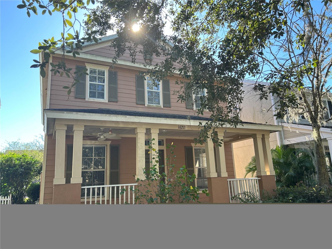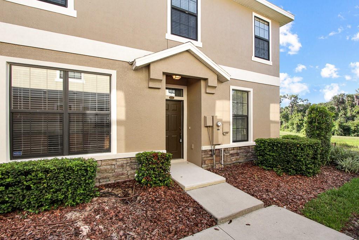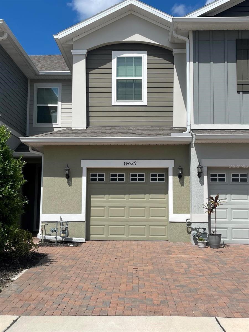5758 Spotted Harrier Way, LITHIA, FL 33547
Property Photos
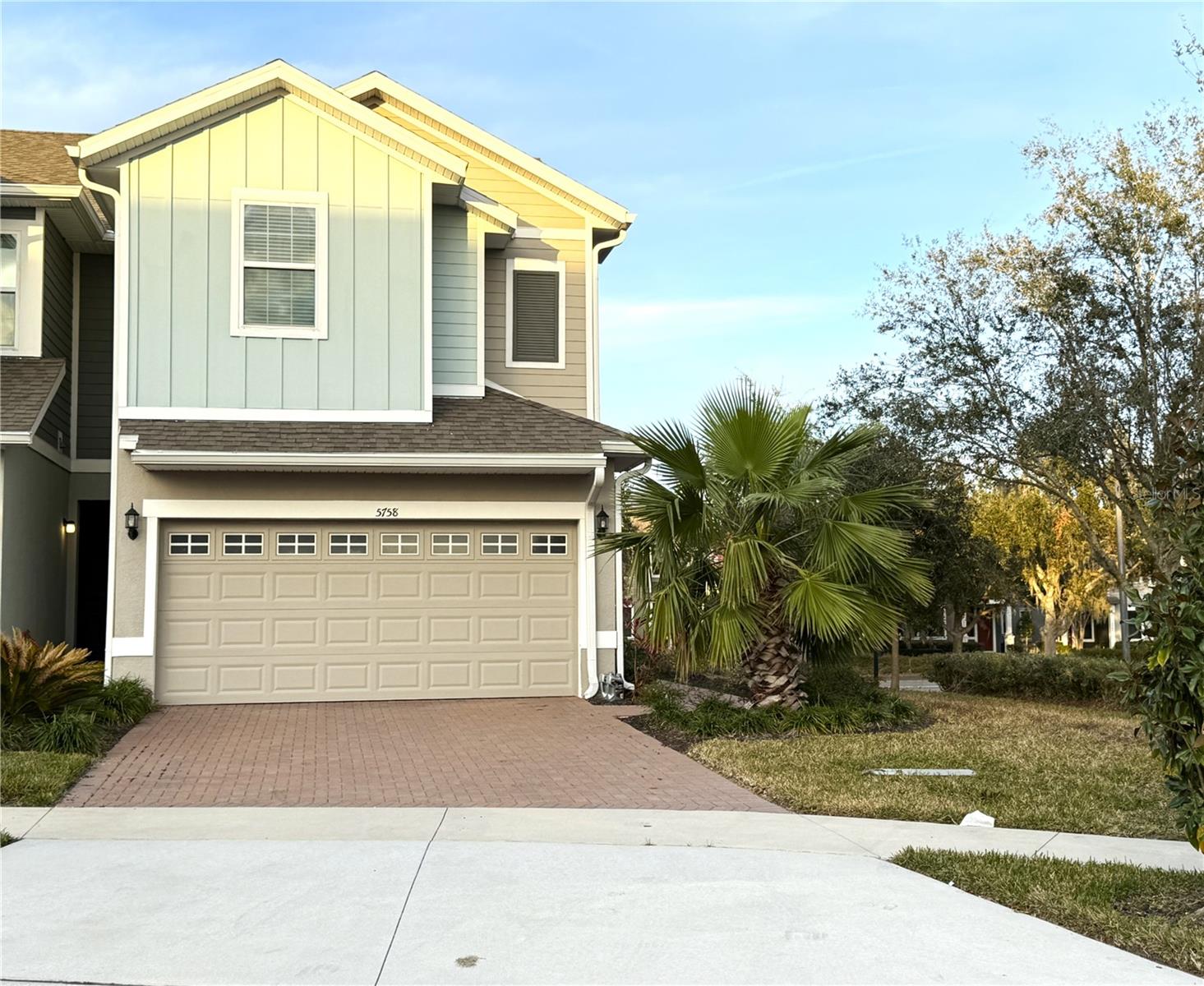
Would you like to sell your home before you purchase this one?
Priced at Only: $2,450
For more Information Call:
Address: 5758 Spotted Harrier Way, LITHIA, FL 33547
Property Location and Similar Properties
- MLS#: TB8345019 ( Residential Lease )
- Street Address: 5758 Spotted Harrier Way
- Viewed: 112
- Price: $2,450
- Price sqft: $1
- Waterfront: No
- Year Built: 2022
- Bldg sqft: 2258
- Bedrooms: 3
- Total Baths: 3
- Full Baths: 2
- 1/2 Baths: 1
- Garage / Parking Spaces: 2
- Days On Market: 61
- Additional Information
- Geolocation: 27.8511 / -82.2545
- County: HILLSBOROUGH
- City: LITHIA
- Zipcode: 33547
- Subdivision: Fishhawk Ranch West Twnhms
- Elementary School: Stowers Elementary
- Middle School: Barrington Middle
- High School: Newsome HB
- Provided by: PEOPLE'S CHOICE REALTY SVC LLC
- Contact: Yu Hong
- 813-933-0677

- DMCA Notice
-
DescriptionEnd Unit Townhome with an attached 2 car garage is ready for you to move in! This beautiful 3 bedrooms and 2.5 bathrooms home with a screened lanai is located at the renowned Fishhawk Ranch West! The home also features a brick paved driveway. Spacious kitchen with lots of natural light. The updated kitchen features plenty of cabinets, granite countertops and stainless steel appliances. Gas stove for the cook in the family and tankless water heater for that instant hot water. All three bedrooms, and a loft, are on the second floor. The loft is perfect for working or entertaining. Master bedroom has a tray ceiling and a large walk in closet. Fishhawk features all the amenities that you could hope for. The residents enjoy Olympic style competition swimming pool, pool Volleyball, Lagoon Style Pool with a Waterfall and a Water Slide, Playground, indoor and outdoor fitness Center, hiking trail, tennis courts, basketball court, dog park, club house and much, much more! Always lots of activities going on for you and your family. A short distance to FishHawk's Park Square shops and restaurants. Top rated schools for all ages.
Payment Calculator
- Principal & Interest -
- Property Tax $
- Home Insurance $
- HOA Fees $
- Monthly -
For a Fast & FREE Mortgage Pre-Approval Apply Now
Apply Now
 Apply Now
Apply NowFeatures
Building and Construction
- Covered Spaces: 0.00
- Exterior Features: Sidewalk, Sliding Doors
- Living Area: 1774.00
School Information
- High School: Newsome-HB
- Middle School: Barrington Middle
- School Elementary: Stowers Elementary
Garage and Parking
- Garage Spaces: 2.00
- Open Parking Spaces: 0.00
Utilities
- Carport Spaces: 0.00
- Cooling: Central Air
- Heating: Central, Electric
- Pets Allowed: Cats OK, Dogs OK
Amenities
- Association Amenities: Basketball Court, Clubhouse, Fitness Center, Playground, Pool, Tennis Court(s), Trail(s)
Finance and Tax Information
- Home Owners Association Fee: 0.00
- Insurance Expense: 0.00
- Net Operating Income: 0.00
- Other Expense: 0.00
Other Features
- Appliances: Dishwasher, Disposal, Dryer, Exhaust Fan, Gas Water Heater, Microwave, Range, Refrigerator, Tankless Water Heater, Washer
- Association Name: Fish Hawk Ranch West
- Country: US
- Furnished: Unfurnished
- Interior Features: Ceiling Fans(s), Eat-in Kitchen, Open Floorplan, PrimaryBedroom Upstairs, Tray Ceiling(s)
- Levels: Two
- Area Major: 33547 - Lithia
- Occupant Type: Vacant
- Parcel Number: U-24-30-20-C0K-000000-00048.0
- Views: 112
Owner Information
- Owner Pays: Grounds Care, Trash Collection
Similar Properties
Nearby Subdivisions
Creek Rdg Preserve Ph 1
Fiishhawk Ranch West Ph 2a
Fishhawk Ranch Ph 1
Fishhawk Ranch Ph 2 Prcl
Fishhawk Ranch Ph 2 Tr 1
Fishhawk Ranch Ph 2 Tract 12b
Fishhawk Ranch Starling
Fishhawk Ranch Towncenter Ph 1
Fishhawk Ranch Towncenter Phas
Fishhawk Ranch Twnhms Ph
Fishhawk Ranch West Ph 2a2b
Fishhawk Ranch West Townhomes
Fishhawk Ranch West Twnhms
Hawk Twnhms
Hinton Hawkstone
Hinton Hawkstone Ph 2a 2b2
Luxury Condo At Fishhaw
Starling Fishhawk Ranch



