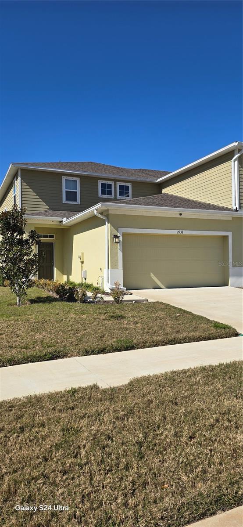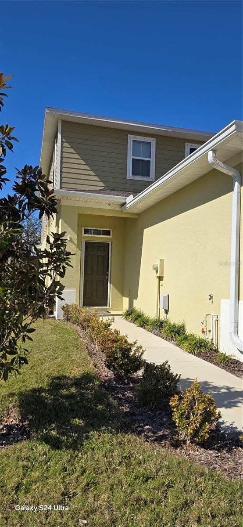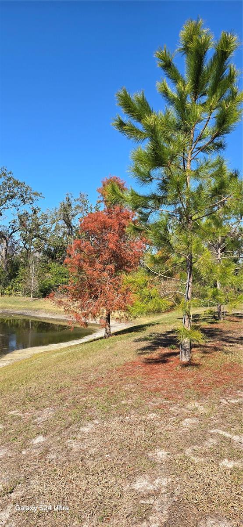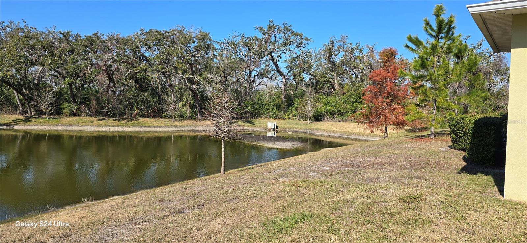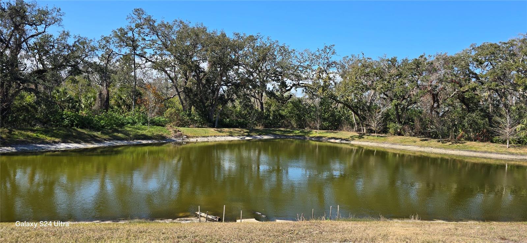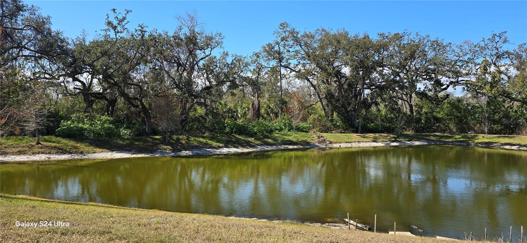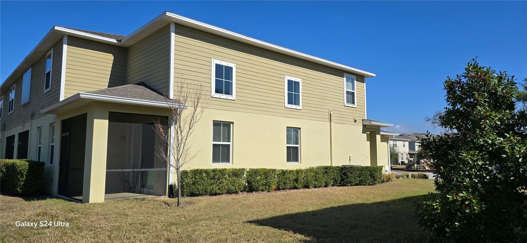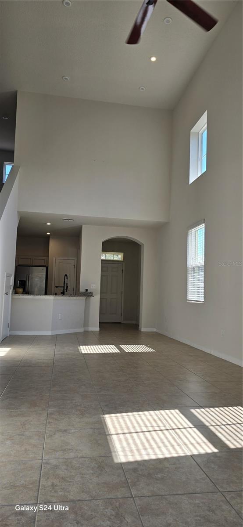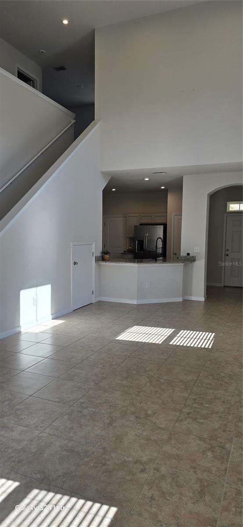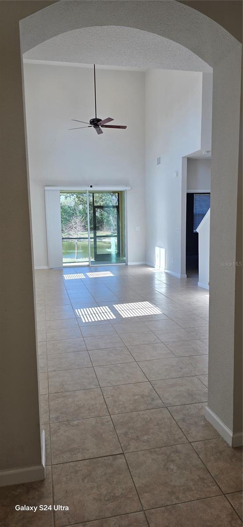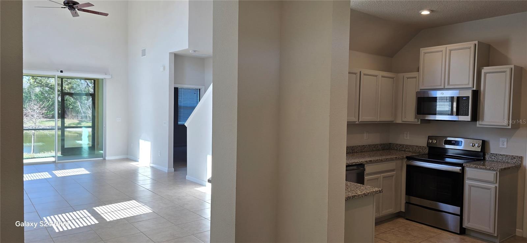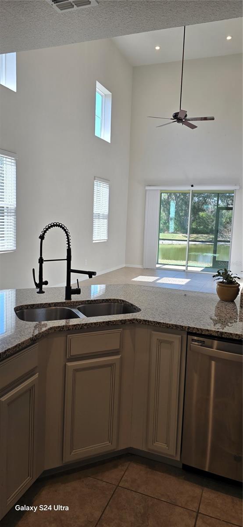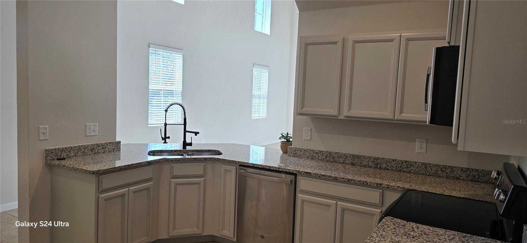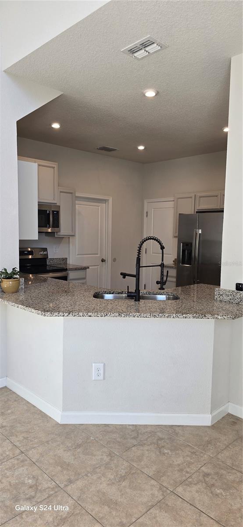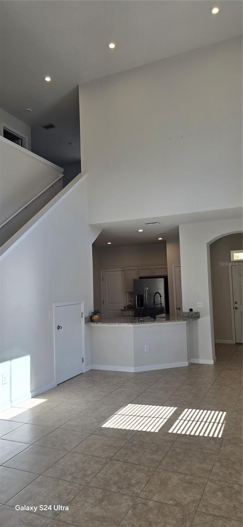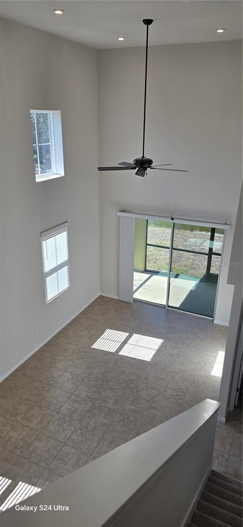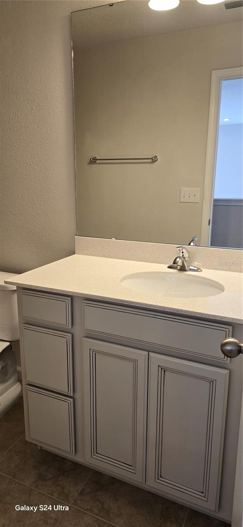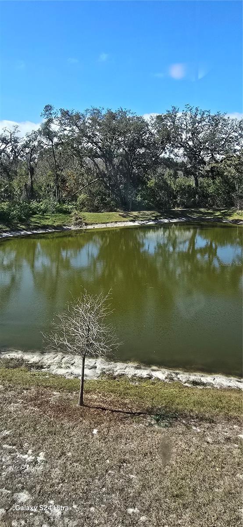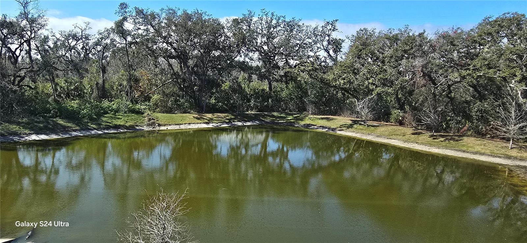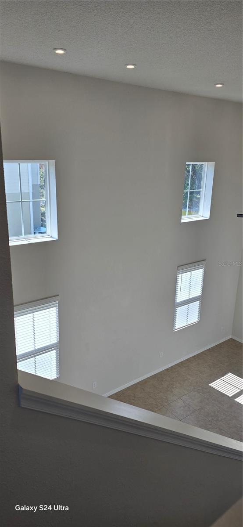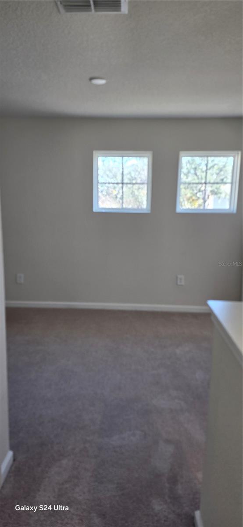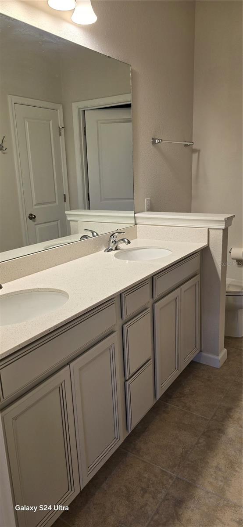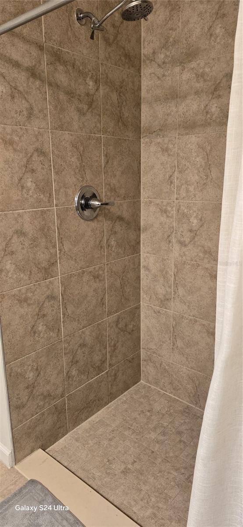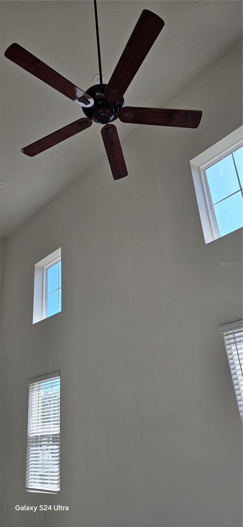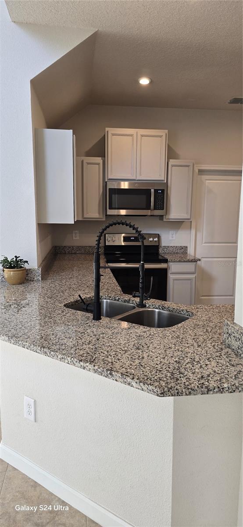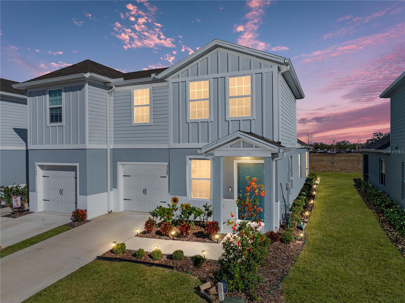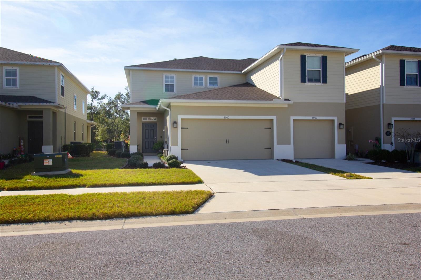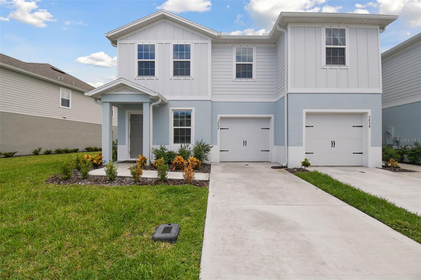2933 Jacob Crossing Lane, HOLIDAY, FL 34691
Property Photos
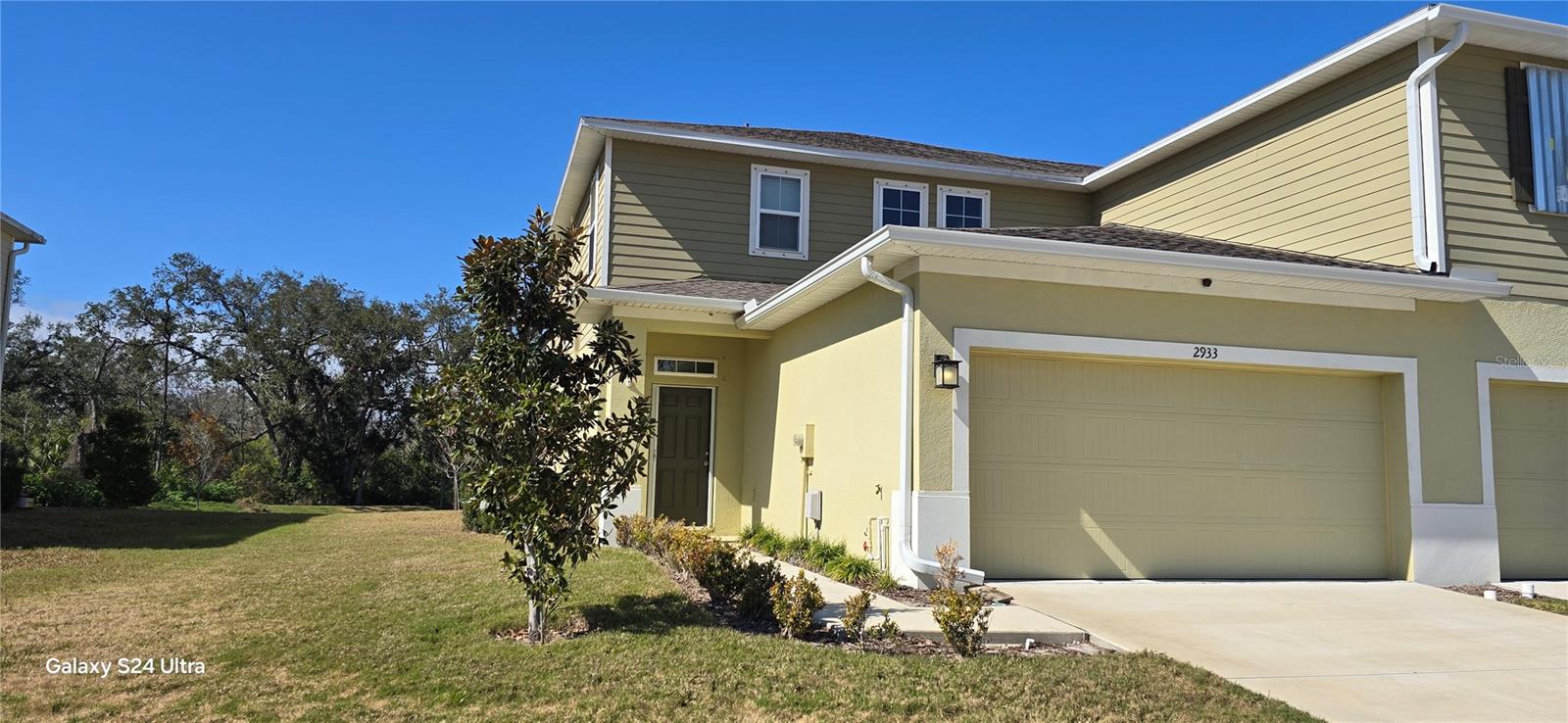
Would you like to sell your home before you purchase this one?
Priced at Only: $349,900
For more Information Call:
Address: 2933 Jacob Crossing Lane, HOLIDAY, FL 34691
Property Location and Similar Properties
- MLS#: TB8344927 ( Residential )
- Street Address: 2933 Jacob Crossing Lane
- Viewed: 73
- Price: $349,900
- Price sqft: $150
- Waterfront: Yes
- Wateraccess: Yes
- Waterfront Type: Pond
- Year Built: 2020
- Bldg sqft: 2338
- Bedrooms: 3
- Total Baths: 3
- Full Baths: 2
- 1/2 Baths: 1
- Garage / Parking Spaces: 2
- Days On Market: 60
- Additional Information
- Geolocation: 28.2009 / -82.7636
- County: PASCO
- City: HOLIDAY
- Zipcode: 34691
- Subdivision: Preservegulf Trace
- Elementary School: Gulf Trace Elementary
- Middle School: Paul R. Smith Middle PO
- High School: Anclote High PO
- Provided by: CHARLES RUTENBERG REALTY INC
- Contact: Jennifer Hallett
- 727-538-9200

- DMCA Notice
-
DescriptionWaterfront property that faces tranquil pond on 8 acre parcel with tree lined view. Local turtle hang out. Community sits between 8 acre and 16 acre tree lined views. Hurricane shutters for this three bedroom two and one half bath end unit that is the largest floor plan in the community! This unit has a highly sought after two car garage that has keypad entry with connections for water softener already in place. NO FLOOD ZONE and did not flood during recent hurricanes. Enter this light and bright townhome through upgraded screen door foyer leading to custom kitchen boasting granite countertop, solid wood "staggered" cabinets, brushed bronze faucet and stainless steel appliances nestled next to convenient laundry room. Kitchen with breakfast bar opens to living and dining area with large ceiling fan featured in high ceiling design. Extra storage under stairs for holiday items. Master bedroom is ensuite located on the first floor as well as additonal half bath for guests. Well designed layout in the master bedroom, bath with granite counters and step in shower. Upstairs boasts bonus loft between two additional bedrooms one with huge walk in closet full bath located between. Community has a dog park for your pet to roam and a playground for the families with little ones. A must see end unit minutes to Anclote Key State park and Key Vista Nature Park, shopping and and a short drive to Howard Park beach and Sunset Beach. One block from J. Ben Harrill recreational complex with tennis courts and close to historic town of Tarpon Springs home of the famous Sponge Docks and historic downtown New Port Richey. Low HOA fees and exterior maintenance of building, lawn and common areas. This is a must see and home to Tampa Bay Buccaneers, Tampa Bay Rays and Tampa Lightening. Tampa airport just a thirty minute drive.
Payment Calculator
- Principal & Interest -
- Property Tax $
- Home Insurance $
- HOA Fees $
- Monthly -
For a Fast & FREE Mortgage Pre-Approval Apply Now
Apply Now
 Apply Now
Apply NowFeatures
Building and Construction
- Covered Spaces: 0.00
- Exterior Features: Hurricane Shutters, Irrigation System, Sliding Doors
- Flooring: Carpet, Ceramic Tile
- Living Area: 1813.00
- Roof: Shingle
School Information
- High School: Anclote High-PO
- Middle School: Paul R. Smith Middle-PO
- School Elementary: Gulf Trace Elementary
Garage and Parking
- Garage Spaces: 2.00
- Open Parking Spaces: 0.00
Eco-Communities
- Water Source: Public
Utilities
- Carport Spaces: 0.00
- Cooling: Central Air
- Heating: Central
- Pets Allowed: Yes
- Sewer: Public Sewer
- Utilities: BB/HS Internet Available, Cable Connected, Public, Street Lights
Amenities
- Association Amenities: Cable TV, Maintenance
Finance and Tax Information
- Home Owners Association Fee Includes: Cable TV, Escrow Reserves Fund, Internet, Maintenance Structure, Maintenance Grounds, Sewer
- Home Owners Association Fee: 245.00
- Insurance Expense: 0.00
- Net Operating Income: 0.00
- Other Expense: 0.00
- Tax Year: 2023
Other Features
- Appliances: Dishwasher, Disposal, Electric Water Heater, Microwave, Range, Refrigerator
- Association Name: See HOA addenda
- Country: US
- Furnished: Unfurnished
- Interior Features: Ceiling Fans(s), High Ceilings, Kitchen/Family Room Combo, Living Room/Dining Room Combo, Open Floorplan, Primary Bedroom Main Floor, Solid Surface Counters, Solid Wood Cabinets, Thermostat
- Legal Description: THE PRESERVE AT GULF TRACE PB 79 PG 11 LOT 55
- Levels: Two
- Area Major: 34691 - Holiday/Tarpon Springs
- Occupant Type: Vacant
- Parcel Number: 15-26-25-006.0-000.00-055.0
- View: Trees/Woods, Water
- Views: 73
- Zoning Code: MF1
Similar Properties
Nearby Subdivisions



