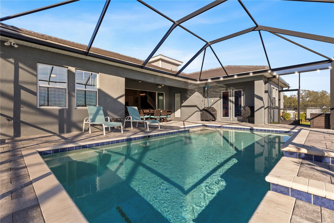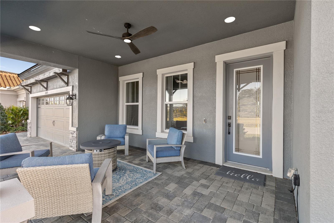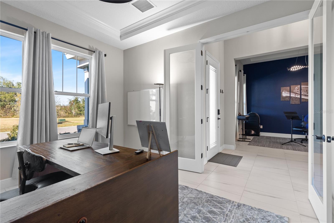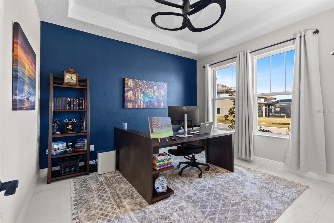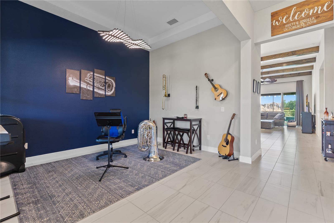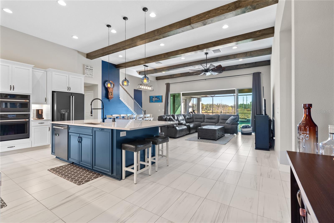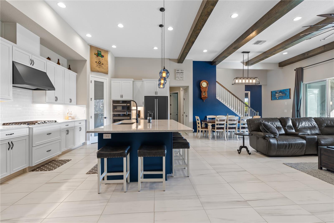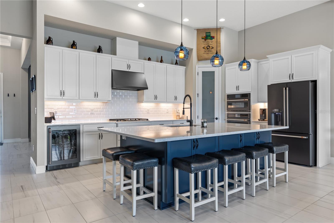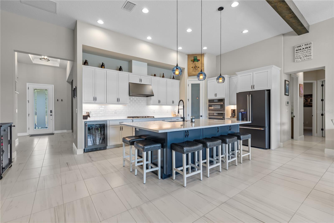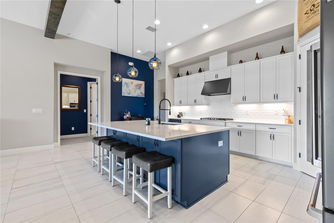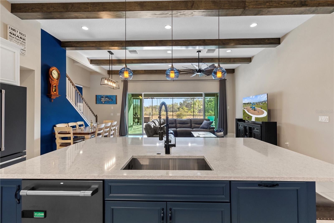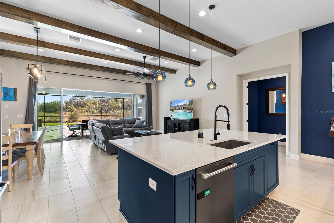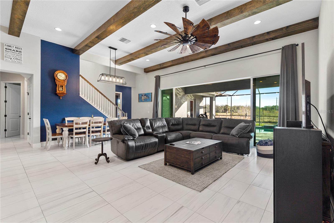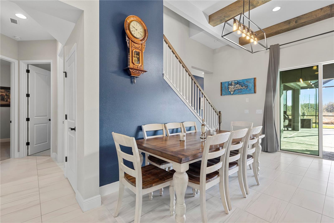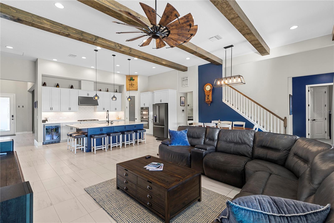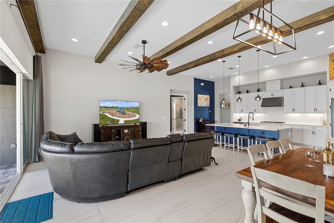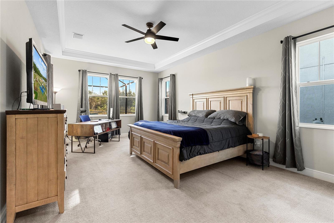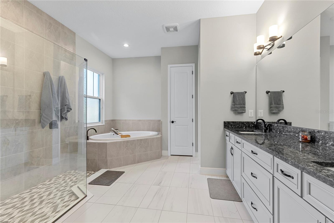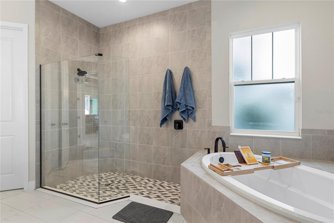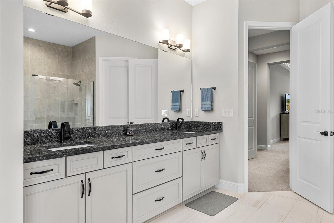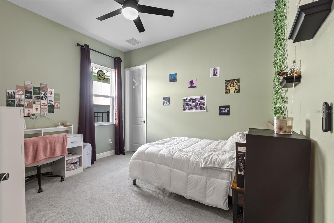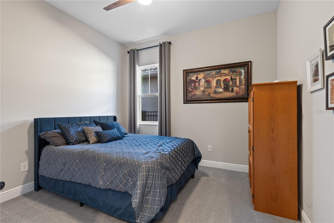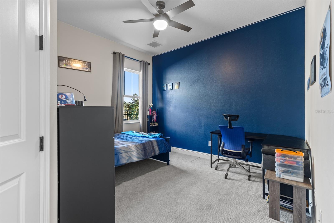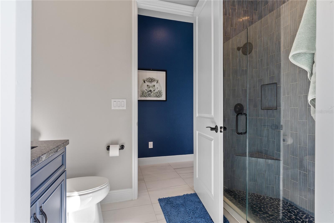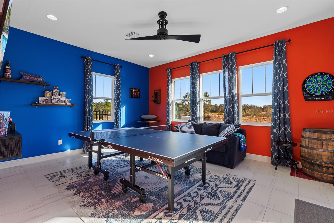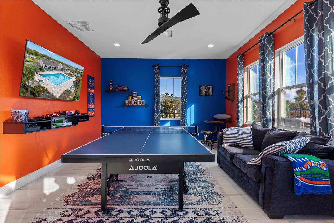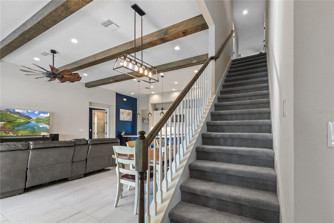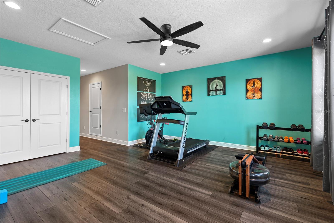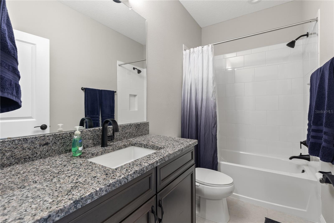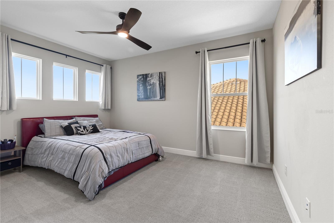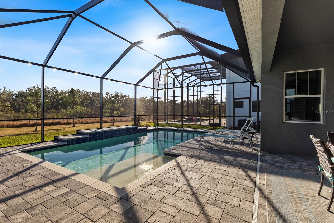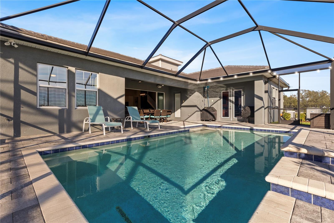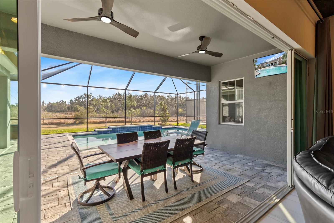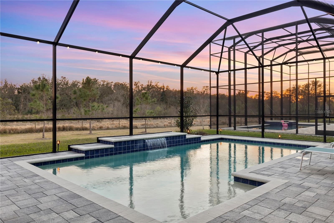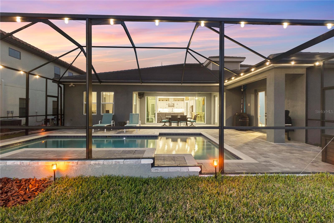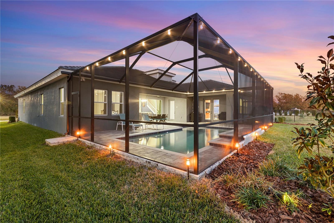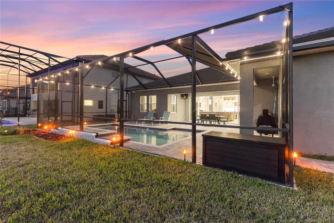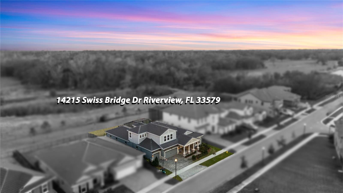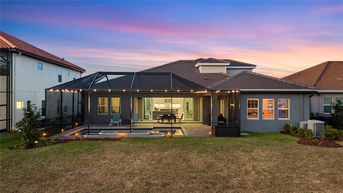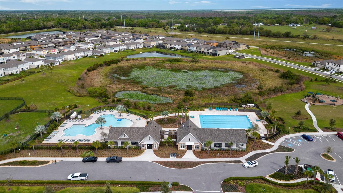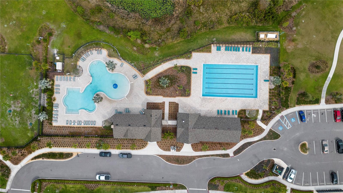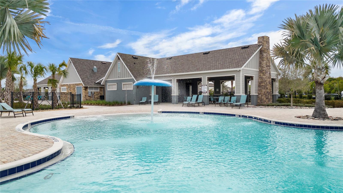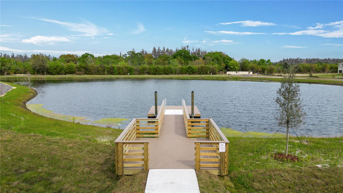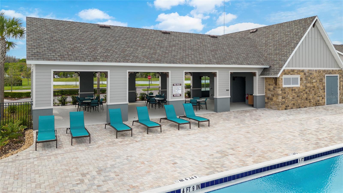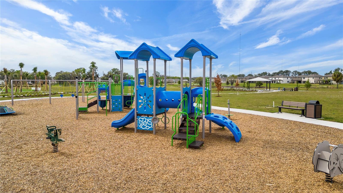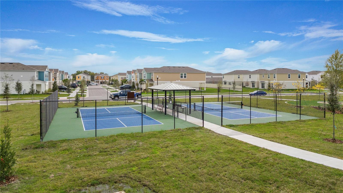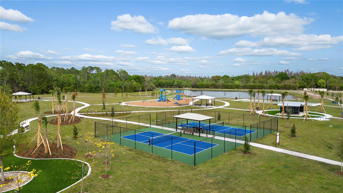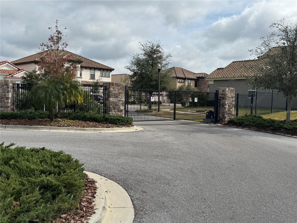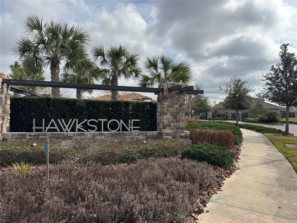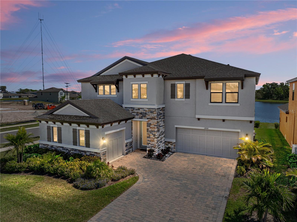14215 Swiss Bridge Drive, RIVERVIEW, FL 33579
Property Photos
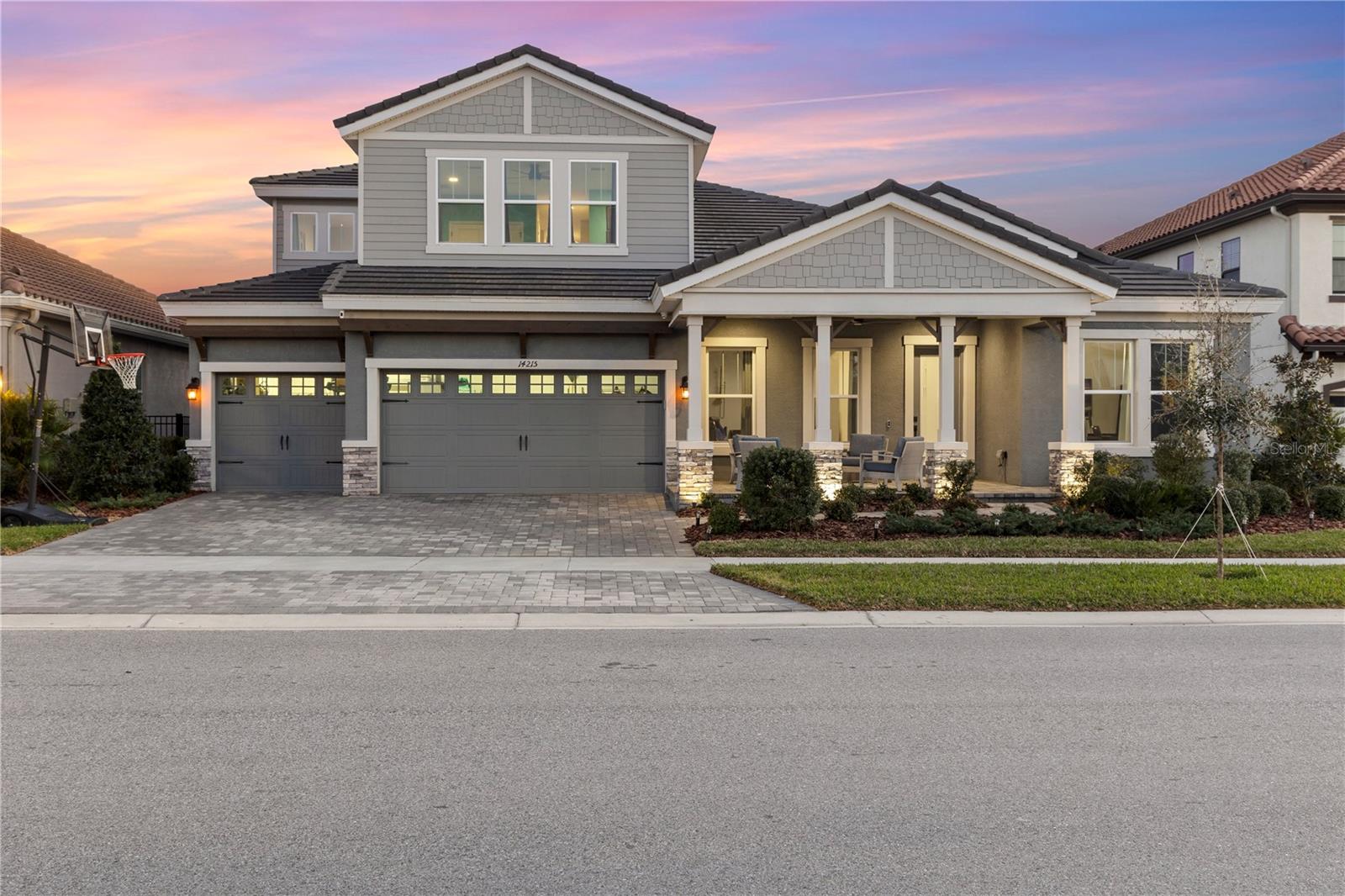
Would you like to sell your home before you purchase this one?
Priced at Only: $924,999
For more Information Call:
Address: 14215 Swiss Bridge Drive, RIVERVIEW, FL 33579
Property Location and Similar Properties
- MLS#: TB8343994 ( Residential )
- Street Address: 14215 Swiss Bridge Drive
- Viewed: 141
- Price: $924,999
- Price sqft: $183
- Waterfront: No
- Year Built: 2022
- Bldg sqft: 5044
- Bedrooms: 5
- Total Baths: 4
- Full Baths: 4
- Garage / Parking Spaces: 3
- Days On Market: 58
- Additional Information
- Geolocation: 27.8004 / -82.2378
- County: HILLSBOROUGH
- City: RIVERVIEW
- Zipcode: 33579
- Subdivision: Okerlund Ranch Sub
- Elementary School: Pinecrest HB
- Middle School: Barrington Middle
- High School: Newsome HB
- Provided by: RE/MAX REALTY UNLIMITED
- Contact: Margaret Errico
- 813-651-1900

- DMCA Notice
-
DescriptionSellers offering $20,000 towards buyers' rate buy down and closing costs! Welcome to luxury living! Step into this stunning dream home in the exclusive, gated hawkstone artisan community just around the corner from fishhawk and triple creek nature preserves. This coveted key largo ii floorplan offers almost 4,000 square feet of style, functionality, and luxury with 5 bedrooms, 4 full bathrooms, two bonus rooms, an office, and a formal dining room. From the beautiful craftsman elevation with stacked stone and cozy, covered front porch, to the pavered and screened lanai with saltwater pool overlooking expansive conservation, this home is move in ready. Soaring 12 foot ceilings and gorgeous wooden beams in the living room, 8 doorways throughout the main floor and beautiful ceramic tile flooring add elegance to this popular open floorplan. Any chef will love the expertly designed gourmet kitchen boasting white cabinets and quartz countertops, an enormous island with bar seating and extra cabinet storage, a wine fridge, beautiful ge caf matte black appliances, including a double oven, and a walk in pantry for ample storage. This home has 4 bedrooms on the main floor, including the oversized primary suite with an ensuite bathroom that offers a spa like experience with floor to ceiling shower tile, a soaking tub, dual sinks and huge walk in closet! With four additional spacious and versatile secondary bedrooms, two bonus rooms (one on each floor! ), a dedicated office and a formal dining room, this home provides space for everyone while the upgraded variable speed hvac system keeps the electric bill refreshingly low! The oversized laundry/hobby room is conveniently located on the main floor and has a sink, storage cabinets and shelves to help you stay organized. The 5th bedroom is located upstairs, adjacent to the 4th bathroom and second bonus room, which is perfect for a home gym or game room! The backyard oasis features a sparkling saltwater pool, pavered and screened in lanai and best of all, a quiet, peaceful conservation and sunset view! Gas and electric are pre plumbed for an outdoor kitchen, speakers are installed on the lanai, and the living room is pre wired for audio. This home has everything ready for you to start living the florida dream! Hawkstone is a master planned community located on the border of lithia and riverview, fl. Residents enjoy access to multiple amenities including pools, playgrounds, a dog park, and newly built bocce ball and pickleball courts! Tampa is about 40 minutes away and orlando attractions are a little over an hour away making it perfect for a day trip! Triple creek and fishhawk nature preserves are just around the corner and sparkly, white sugar sand beaches are less than an hours drive! Zoned for a rated schools!
Payment Calculator
- Principal & Interest -
- Property Tax $
- Home Insurance $
- HOA Fees $
- Monthly -
For a Fast & FREE Mortgage Pre-Approval Apply Now
Apply Now
 Apply Now
Apply NowFeatures
Building and Construction
- Builder Model: Key Largo II
- Builder Name: Homes by WestBay
- Covered Spaces: 0.00
- Exterior Features: Irrigation System, Lighting
- Flooring: Carpet, Ceramic Tile
- Living Area: 3911.00
- Roof: Tile
Property Information
- Property Condition: Completed
Land Information
- Lot Features: Cleared, Conservation Area, City Limits, In County, Landscaped, Level
School Information
- High School: Newsome-HB
- Middle School: Barrington Middle
- School Elementary: Pinecrest-HB
Garage and Parking
- Garage Spaces: 3.00
- Open Parking Spaces: 0.00
Eco-Communities
- Pool Features: Gunite, In Ground, Salt Water, Screen Enclosure
- Water Source: Public
Utilities
- Carport Spaces: 0.00
- Cooling: Central Air, Humidity Control, Zoned
- Heating: Central
- Pets Allowed: Yes
- Sewer: Public Sewer
- Utilities: BB/HS Internet Available, Cable Available, Cable Connected, Electricity Available, Electricity Connected, Fiber Optics, Natural Gas Available, Natural Gas Connected, Street Lights, Water Available, Water Connected
Amenities
- Association Amenities: Park, Pickleball Court(s), Playground, Pool, Trail(s)
Finance and Tax Information
- Home Owners Association Fee: 254.00
- Insurance Expense: 0.00
- Net Operating Income: 0.00
- Other Expense: 0.00
- Tax Year: 2024
Other Features
- Appliances: Convection Oven, Dishwasher, Disposal, Gas Water Heater, Range Hood, Refrigerator, Tankless Water Heater, Wine Refrigerator
- Association Name: Rizzetta & Co./Rachel Welborn
- Country: US
- Interior Features: Built-in Features, Ceiling Fans(s), Eat-in Kitchen, High Ceilings, In Wall Pest System, Kitchen/Family Room Combo, Living Room/Dining Room Combo, Open Floorplan, Primary Bedroom Main Floor, Stone Counters, Walk-In Closet(s), Window Treatments
- Legal Description: OKERLUND RANCH SUBDIVISION PHASE 1 LOT 5 BLOCK 14
- Levels: Two
- Area Major: 33579 - Riverview
- Occupant Type: Owner
- Parcel Number: U-07-31-21-C15-000014-00005.0
- Style: Craftsman
- View: Trees/Woods
- Views: 141
- Zoning Code: PD
Similar Properties
Nearby Subdivisions
Ballentrae Sub Ph 1
Carlton Lakes Ph 1 E1
Carlton Lakes Ph 1a 1b1 An
Carlton Lakes Ph 1d1
Carlton Lakes Ph 1e1
Carlton Lakes West Ph 1
Clubhouse Estates At Summerfie
Lucaya Lake Club Ph 2a
Lucaya Lake Club Ph 2f
Okerlund Ranch
Okerlund Ranch Sub
Panther Trace Ph 1a
Panther Trace Ph 2a2
Reserve At Pradera Ph 1a
Reserve At South Fork
Reserve At South Fork Ph 1
Shady Creek Preserve Ph 1
South Fork
South Fork S Tr T
South Fork Tr P Ph 1a
South Fork Tr R Ph 1
South Fork Tr S Tr T
South Fork Tr U
South Fork Tr V Ph 1
South Fork Tr V Ph 2
South Fork Un 06
Summerfield Village 1 Tr 28
Summerfield Village 1 Tr 7
Summerfield Villg 1 Trct 18
Summerfield Villg 1 Trct 35
Summerfield Villg 1 Trct 9a
Talavera Sub
Triple Creek
Triple Creek Ph 1 Village B
Triple Creek Ph 2 Village E
Triple Creek Ph 2 Village F
Triple Creek Ph 2 Village G
Triple Creek Ph 3 Village K
Triple Creek Village N P
Triple Crk Ph 2 Village E3
Triple Crk Ph 4 Village 1
Triple Crk Ph 4 Village I
Triple Crk Ph 4 Vlg I
Triple Crk Ph 6 Village H
Triple Crk Village M1
Triple Crk Village M2
Triple Crk Village N P
Tropical Acres South
Villas On The Green A Condomin
Waterleaf Ph 4b
Waterleaf Ph 4c



