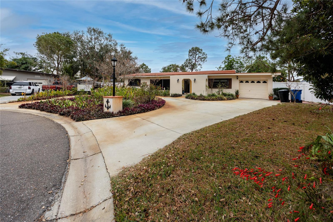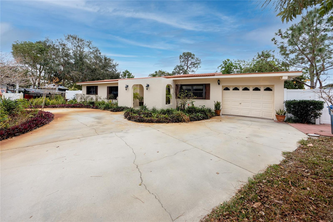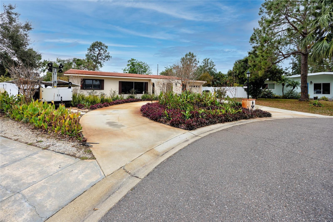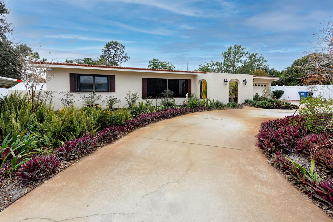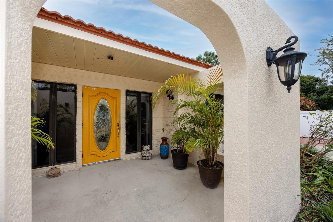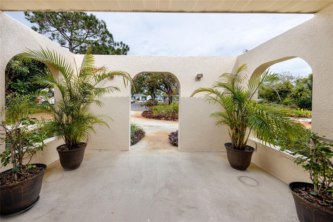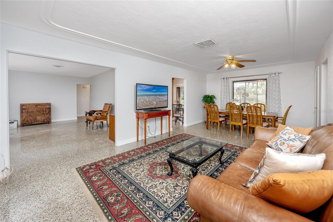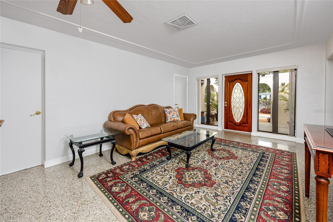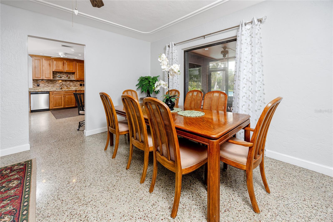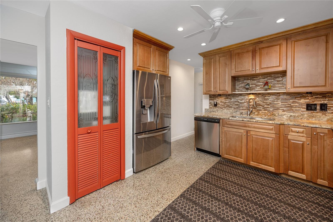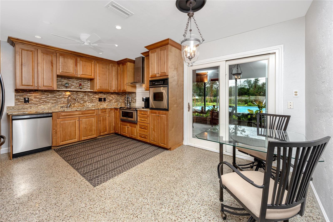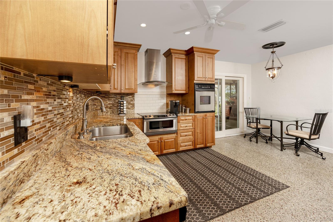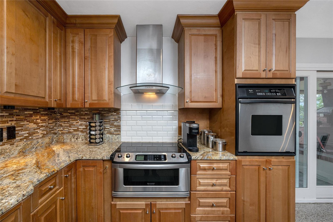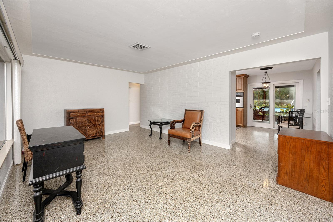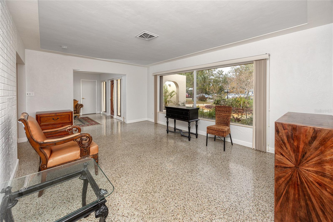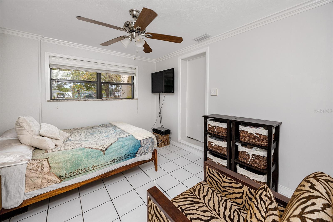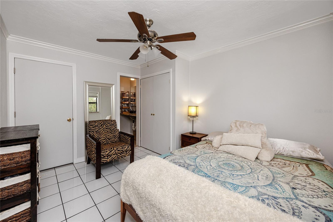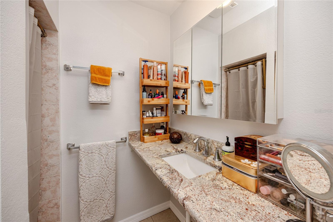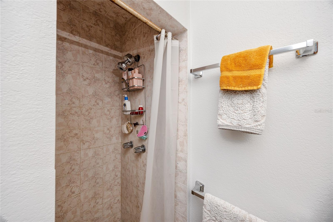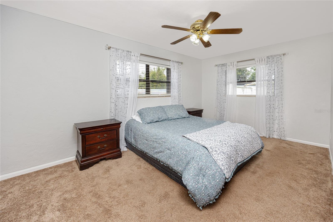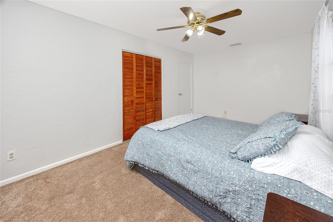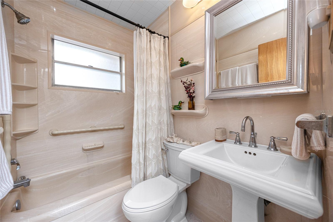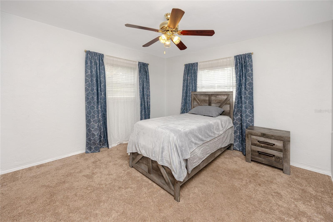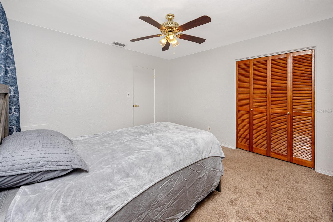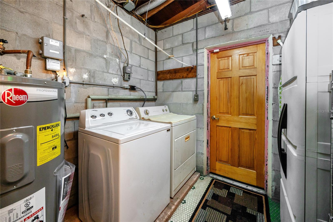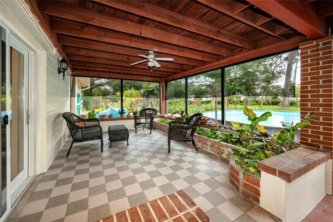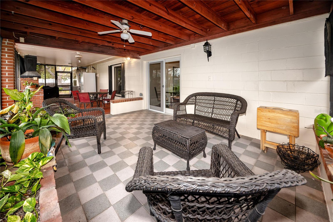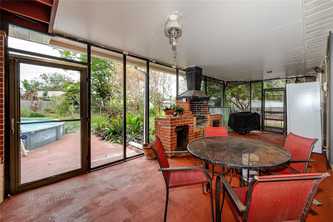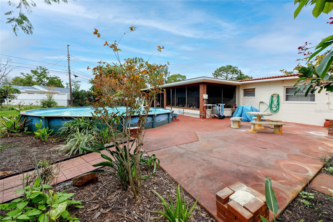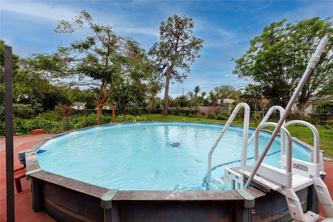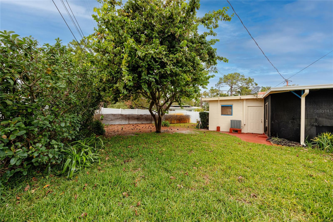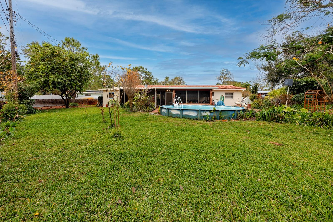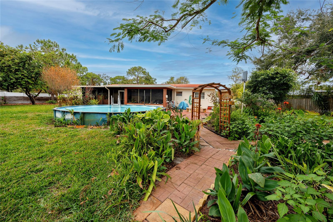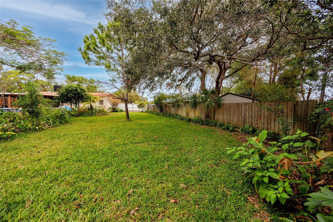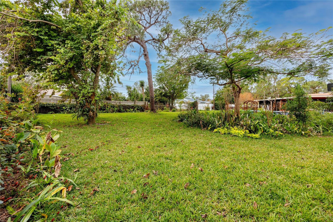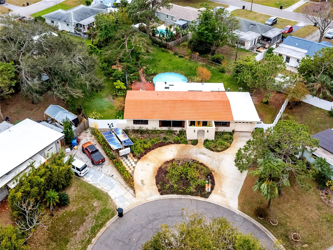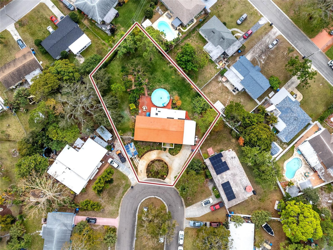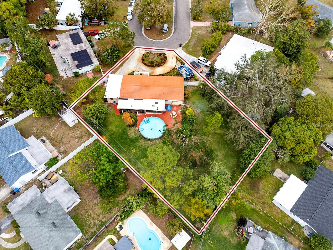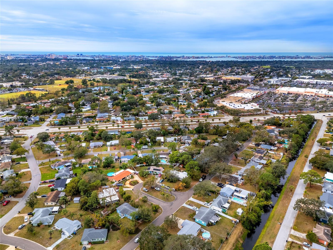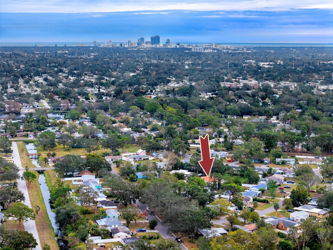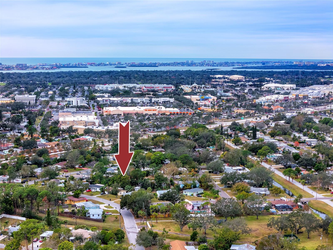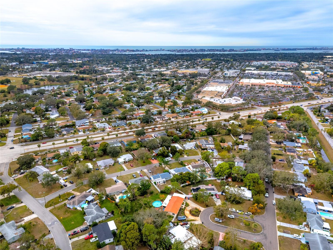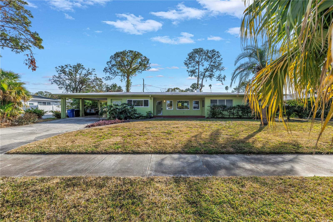6226 Hampton Court N, ST PETERSBURG, FL 33710
Property Photos
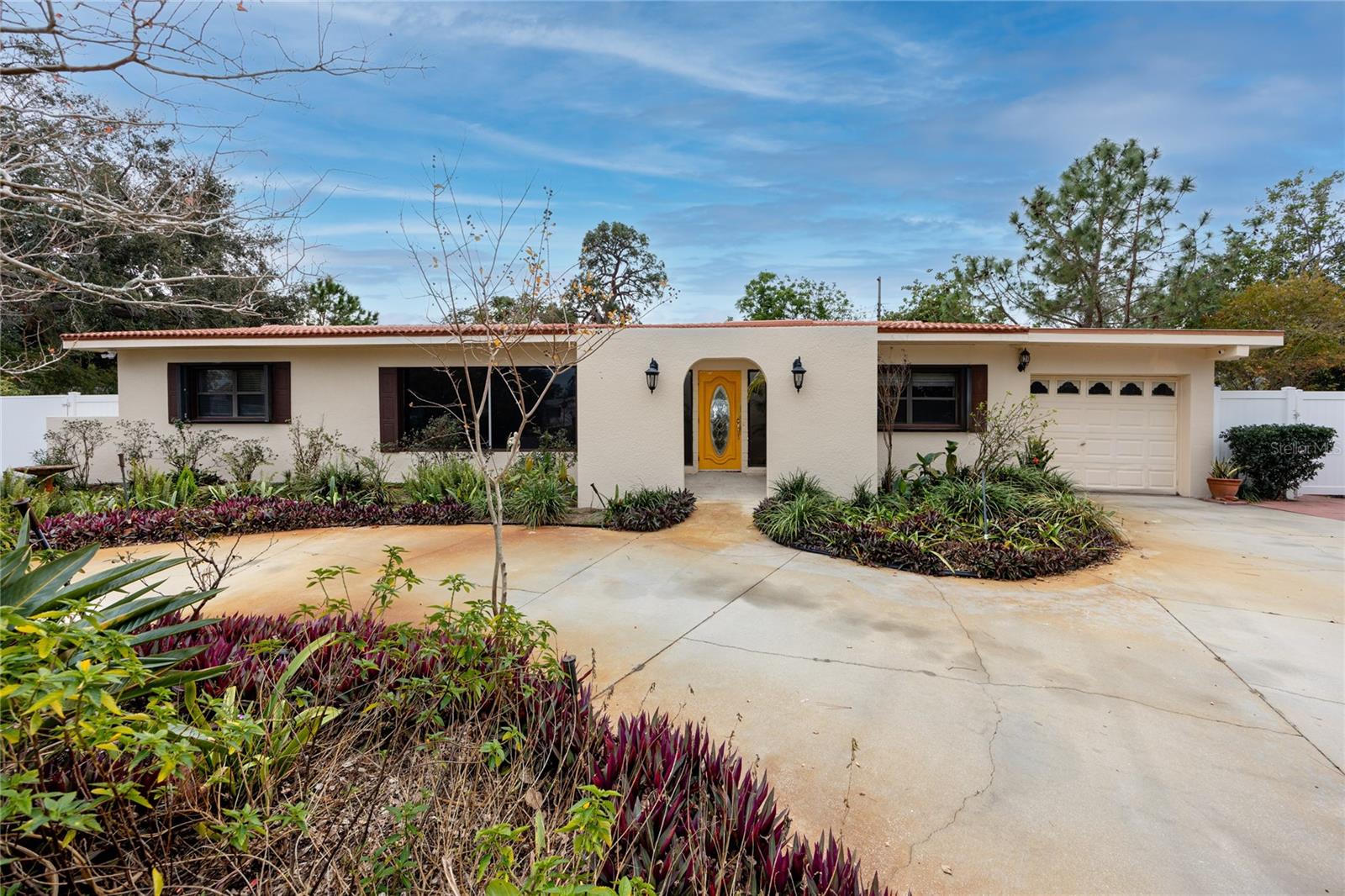
Would you like to sell your home before you purchase this one?
Priced at Only: $525,000
For more Information Call:
Address: 6226 Hampton Court N, ST PETERSBURG, FL 33710
Property Location and Similar Properties
- MLS#: TB8343460 ( Residential )
- Street Address: 6226 Hampton Court N
- Viewed: 39
- Price: $525,000
- Price sqft: $215
- Waterfront: No
- Year Built: 1953
- Bldg sqft: 2444
- Bedrooms: 3
- Total Baths: 2
- Full Baths: 2
- Garage / Parking Spaces: 1
- Days On Market: 60
- Additional Information
- Geolocation: 27.7882 / -82.7208
- County: PINELLAS
- City: ST PETERSBURG
- Zipcode: 33710
- Subdivision: Hampton Dev
- Provided by: ENGEL & VOLKERS TAMPA DOWNTOWN
- Contact: Tammy Brooks
- 813-863-1986

- DMCA Notice
-
DescriptionBuilt in 1953, this home's enduring structure has withstood every major natural event with no water intrusion or wind damage, including the most recent 2024 storms. Charming 3 Bedroom, 2 Bathroom Home on Expansive Lot in St. Petersburg! Welcome to 6226 Hampton Ct N, a beautifully updated home nestled on a spacious 0.39 acre lot in a quiet cul de sac, centrally located in St. Petersburg's desirable Tyrone area. This 3 bedroom, 2 bathroom gem offers the perfect blend of modern updates and timeless features, making it the ideal place to call home. As you approach the property, the Circular Driveway adds both convenience and curb appeal, along with the beautiful landscaping, welcoming you to a home that has been freshly painted inside and out. Inside, youll be greeted by gleaming terrazzo floors, a unique and stunning feature that adds character and warmth throughout the living spaces. The Great Room inside the entrance is perfect for relaxing or entertaining, with a formal dining area and its own sitting area. It seamlessly flows into the spacious Living Room at the front of the house featuring gorgeous large windows that allow in lots of natural light. Whether you're hosting a dinner party or enjoying a quiet evening, this layout creates an inviting atmosphere for all occasions. The Updated Kitchen boasts modern finishes and ample space, ideal for any home chef. With its sleek wood cabinetry taken all the way to the ceiling for maximum storage, elegant stone counters, modern range hood, stainless steel appliances and convenient layout, preparing meals will be a joy. Step outside through the pretty Sliding Doors to the patio entertaining areas, complete with a charming Outdoor Fireplace/Grill, making this the perfect spot for hosting gatherings or enjoying the outdoors in peace. The large 0.39 acre lot offers plenty of room for expansion, gardening, or simply relaxing in your oasis, with your own private pool. The large backyard is a true park like setting with gorgeous landscaping and many plants starting to bloom for spring, walking paths, and even a pretty arched trellis. The home also features an irrigation system attached to well water in both front and back, and a generator that can operate almost all of the home. Built in 1953, this home has withstood every major natural event with no water intrusion or wind damage. Located in a quiet cul de sac and just minutes from shopping, dining, and the beautiful beaches near St. Petersburg, this home combines tranquility and convenience. Dont miss the opportunity to make this stunning property your own. Schedule your showing today and experience all that this wonderful home has to provide!
Payment Calculator
- Principal & Interest -
- Property Tax $
- Home Insurance $
- HOA Fees $
- Monthly -
For a Fast & FREE Mortgage Pre-Approval Apply Now
Apply Now
 Apply Now
Apply NowFeatures
Building and Construction
- Covered Spaces: 0.00
- Exterior Features: Courtyard, Hurricane Shutters, Lighting, Outdoor Grill, Private Mailbox, Sliding Doors
- Fencing: Chain Link, Vinyl, Wood
- Flooring: Carpet, Terrazzo, Tile
- Living Area: 1584.00
- Roof: Other, Tile
Land Information
- Lot Features: Cul-De-Sac, City Limits, Landscaped, Oversized Lot
Garage and Parking
- Garage Spaces: 1.00
- Open Parking Spaces: 0.00
- Parking Features: Circular Driveway
Eco-Communities
- Pool Features: Above Ground
- Water Source: Public
Utilities
- Carport Spaces: 0.00
- Cooling: Central Air
- Heating: Central, Electric
- Pets Allowed: Yes
- Sewer: Public Sewer
- Utilities: Public
Finance and Tax Information
- Home Owners Association Fee: 0.00
- Insurance Expense: 0.00
- Net Operating Income: 0.00
- Other Expense: 0.00
- Tax Year: 2024
Other Features
- Appliances: Built-In Oven, Cooktop, Dishwasher, Disposal, Electric Water Heater, Microwave, Range Hood, Refrigerator
- Country: US
- Furnished: Unfurnished
- Interior Features: Built-in Features, Ceiling Fans(s), Eat-in Kitchen, Split Bedroom, Stone Counters, Thermostat, Window Treatments
- Legal Description: HAMPTON DEVELOPMENT BLK 3, LOT 17
- Levels: One
- Area Major: 33710 - St Pete/Crossroads
- Occupant Type: Owner
- Parcel Number: 17-31-16-35424-003-0170
- Views: 39
Similar Properties
Nearby Subdivisions
09738
Bay Park Gardens
Boardman Goetz Of Davista
Brentwood Heights
Brentwood Heights 3rd Add
Briarwood Acres 1st Add
Central Ave Homes 1st Add
Colonial Parks Sub
Crestmont
Crossroads Estates 2nd Add
Crossroads Estates A
Dadanson Rep
Davista Rev Map Of
Disston Hills
Disston Hills Sec A B
Disston Manor Rep
Eagle Crest
Eagle Manor
Garden Manor Sec 1
Garden Manor Sec 1 Add
Garden Manor Sec 1 Rep
Garden Manor Sec 2
Garden Manor Sec 3
Glen Echo
Glenwood
Golf Course Jungle Sub Rev Ma
Hampton Dev
Highview Sub
Holiday Park
Holiday Park 2nd Add
Holiday Park 3rd Add
Holiday Park 5th Add
Jungle Country Club 2nd Add
Jungle Country Club 3rd Add
Jungle Country Club 4th Add
Jungle Country Club Add Tr 2
Jungle Shores 2
Jungle Shores 6
Jungle Terrace
Jungle Terrace Sec A
Jungle Terrace Sec B
Lake Sheffield 2nd Sec
Marguerite Sub
Martin Manor Sub
Miles Pines
Mount Washington 1st Sec
Oak Ridge 2
Oak Ridge 3
Oak Ridge Estates
Oak Ridge Estates Rep Of Blk 5
Oak Ridge Estates Rep Of South
Patriots Place
Pine Glade
Plymouth Heights
Sheryl Manor
Stewart Grove
Stonemont Sub Rev
Summit Grove
Sun Haven Homes
Teresa Gardens
Teresa Gardens 1st Add
Tyrone
Tyrone Gardens Sec 2
Tyrone Park
Variety Village Rep
Villa Park Estates
West Gate Rep
Westgate Heights North
Westgate Heights South
Westgate Manor
Whites Lake
Winoca Terrace



