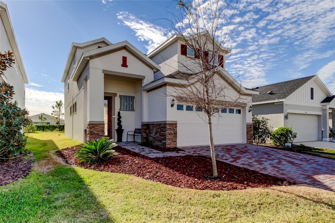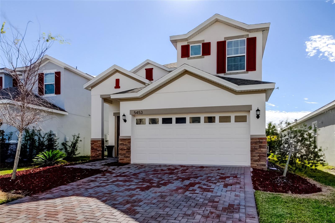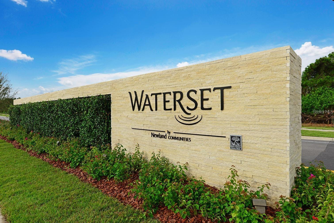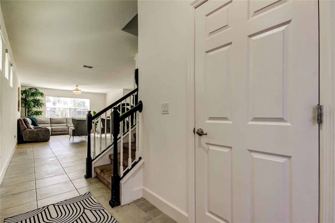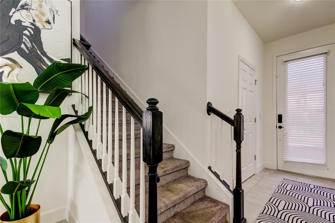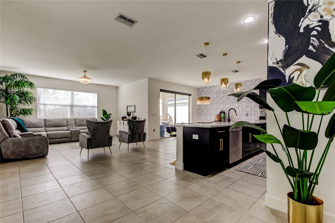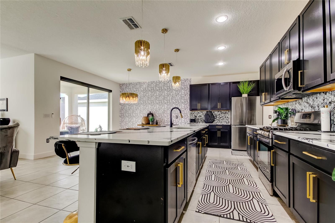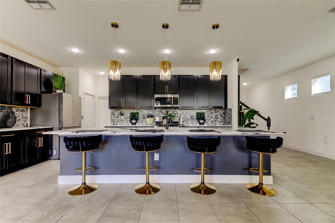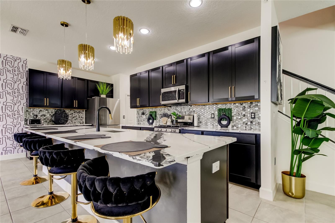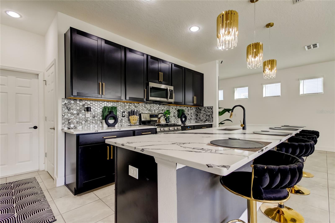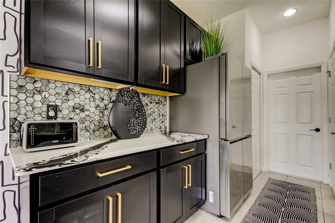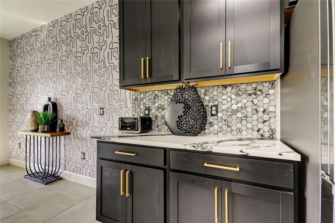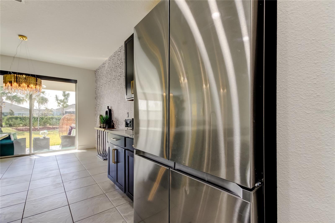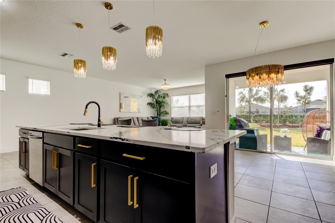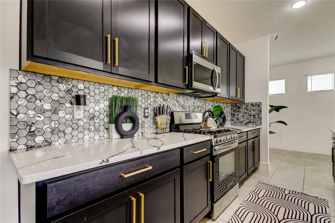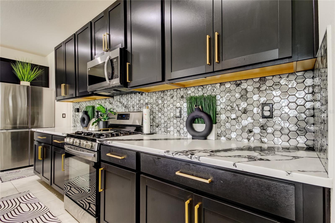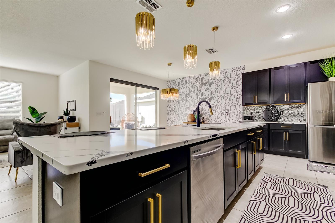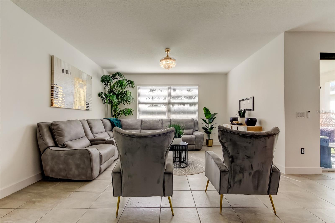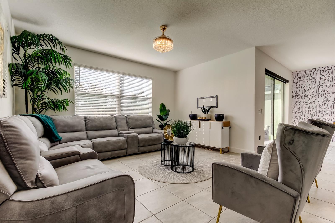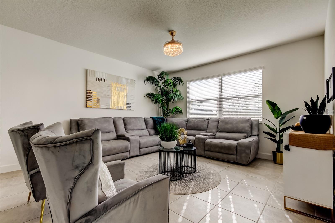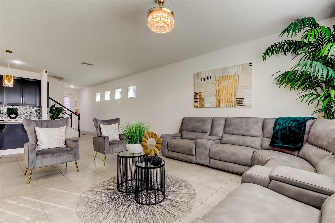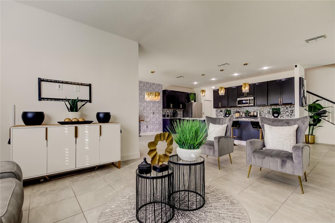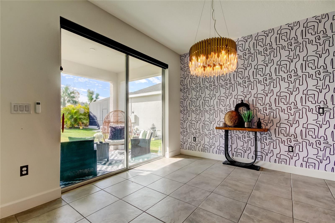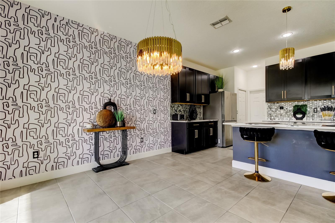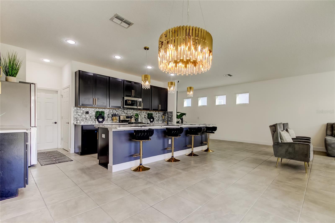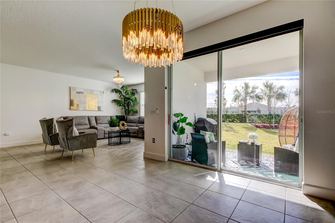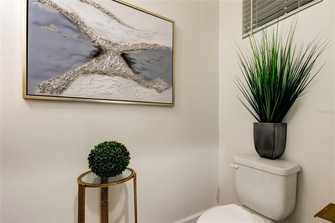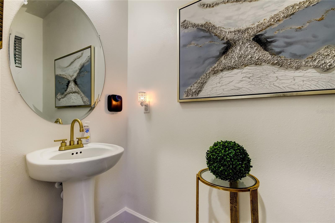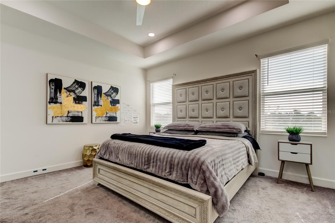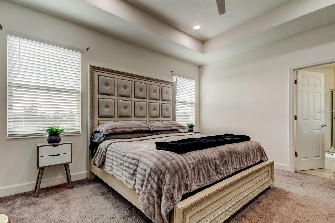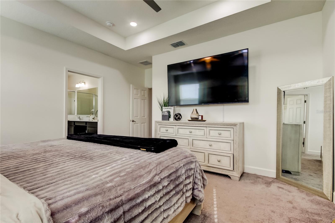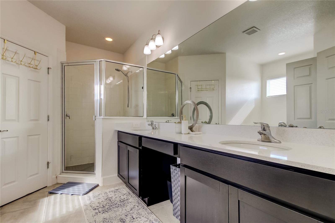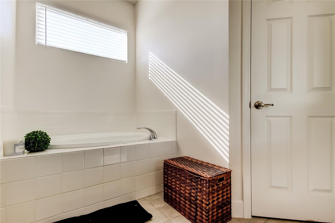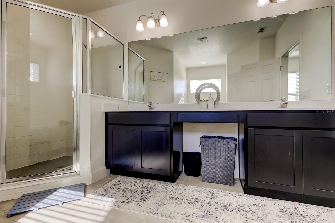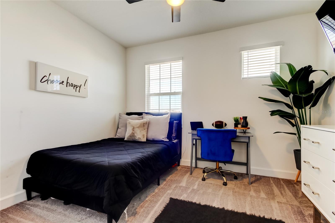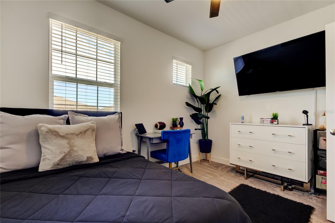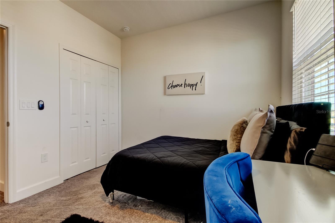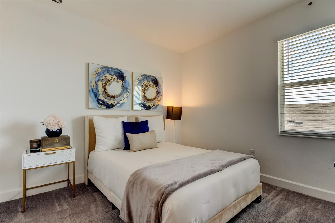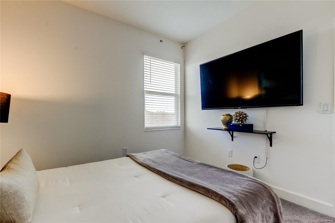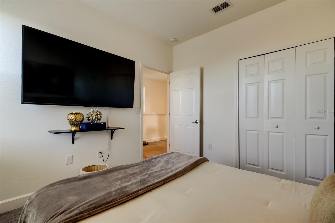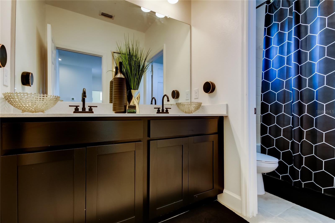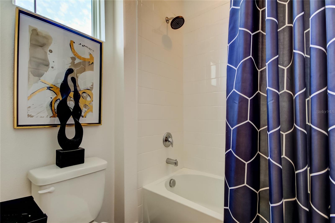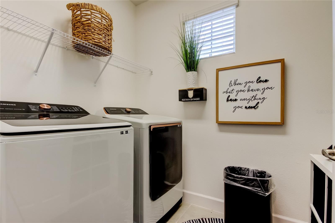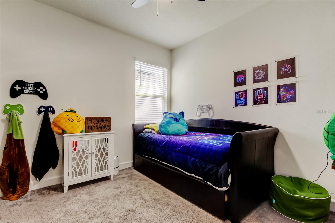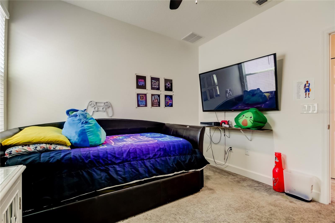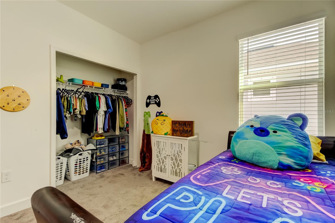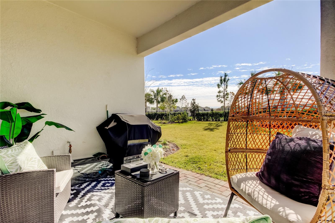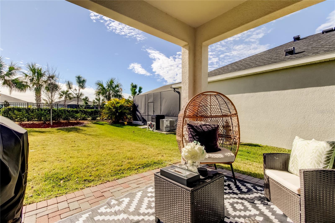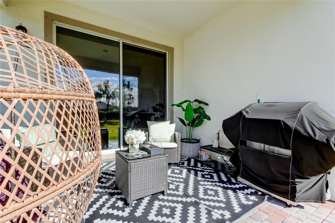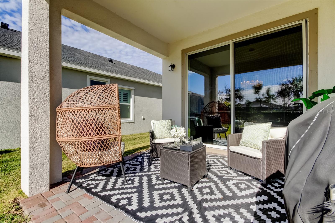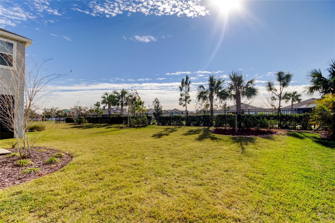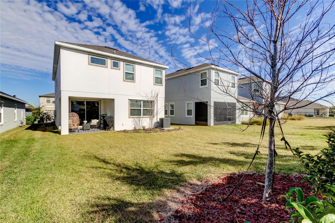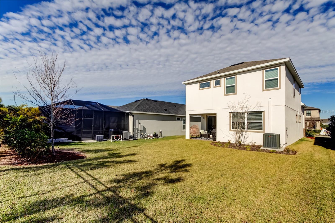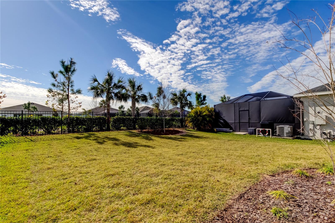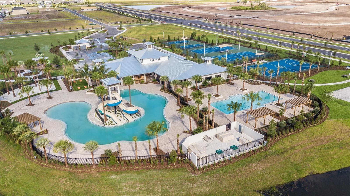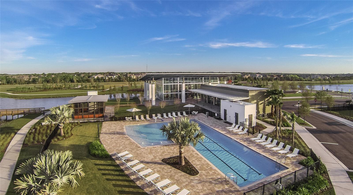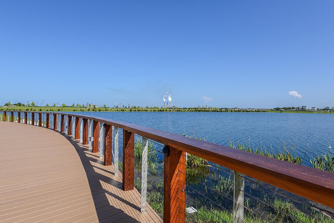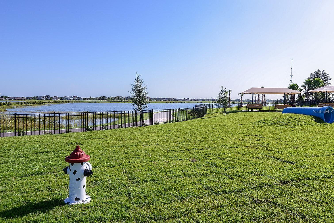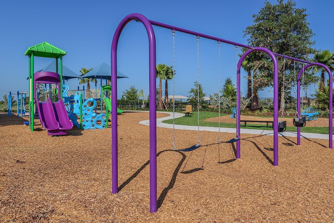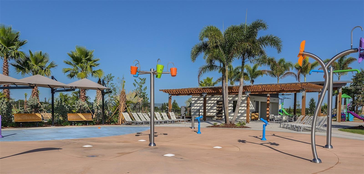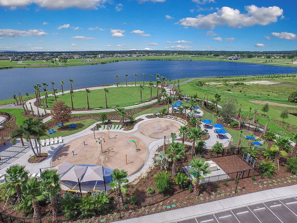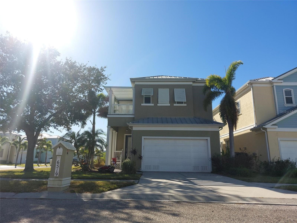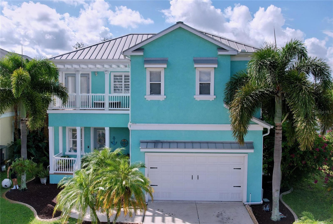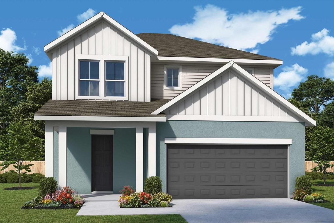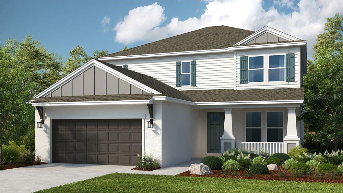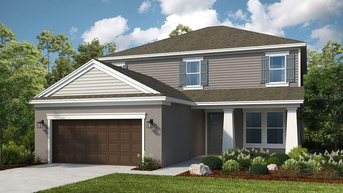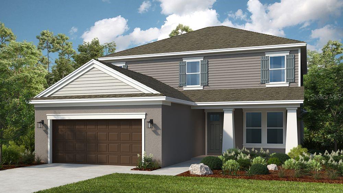5453 Del Coronado Drive, APOLLO BEACH, FL 33572
Property Photos
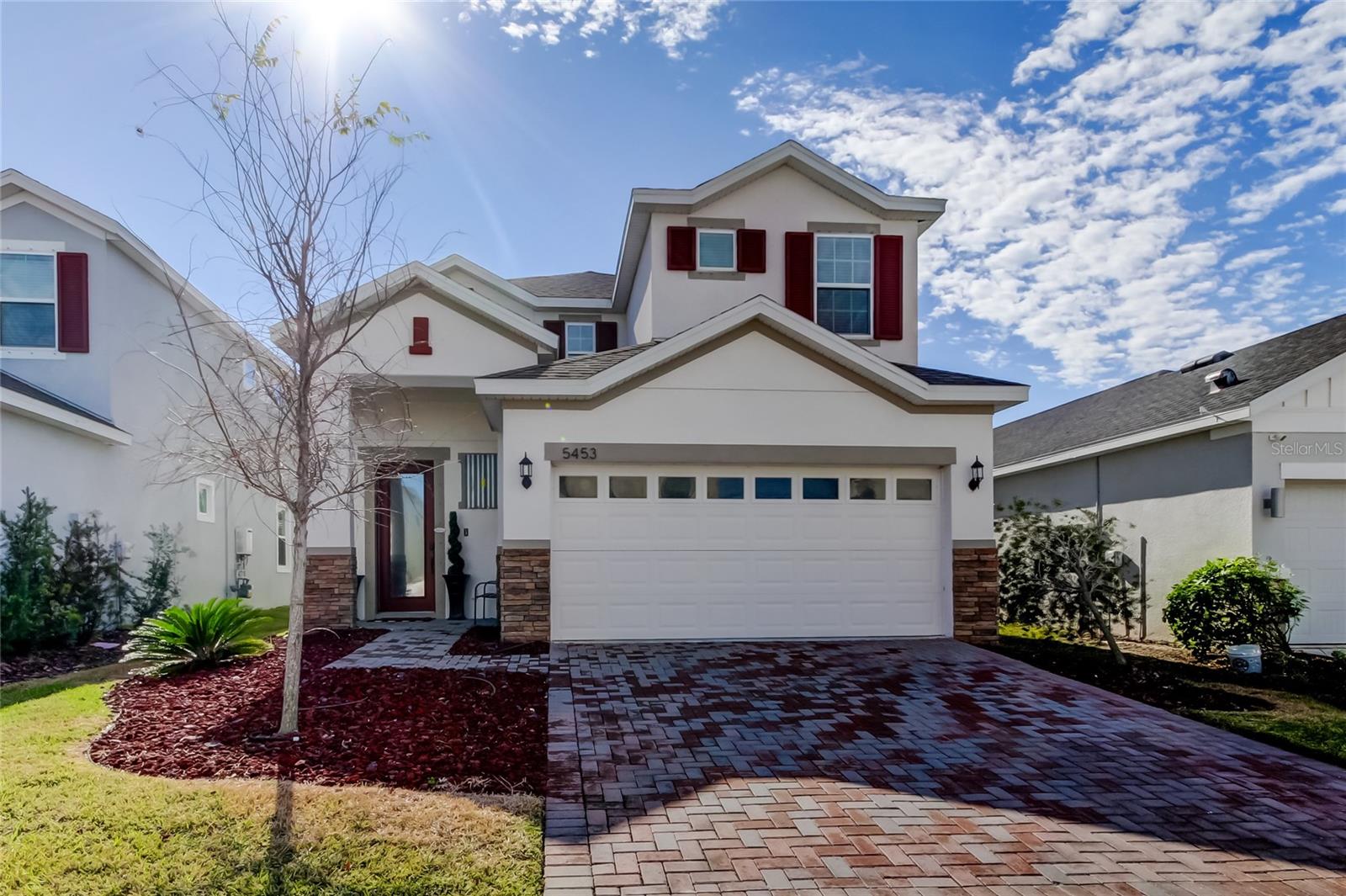
Would you like to sell your home before you purchase this one?
Priced at Only: $469,999
For more Information Call:
Address: 5453 Del Coronado Drive, APOLLO BEACH, FL 33572
Property Location and Similar Properties
- MLS#: TB8342988 ( Residential )
- Street Address: 5453 Del Coronado Drive
- Viewed: 16
- Price: $469,999
- Price sqft: $172
- Waterfront: No
- Year Built: 2022
- Bldg sqft: 2738
- Bedrooms: 4
- Total Baths: 3
- Full Baths: 2
- 1/2 Baths: 1
- Garage / Parking Spaces: 2
- Days On Market: 64
- Additional Information
- Geolocation: 27.7512 / -82.3803
- County: HILLSBOROUGH
- City: APOLLO BEACH
- Zipcode: 33572
- Subdivision: Waterset Ph 5b2
- Elementary School: Doby Elementary HB
- Middle School: Eisenhower HB
- High School: East Bay HB
- Provided by: BHHS FLORIDA PROPERTIES GROUP
- Contact: Kendra Wilson
- 813-907-8200

- DMCA Notice
-
DescriptionWelcome home to this beautiful 2022 built Park Square Tribeca model home that has been tastefully upgraded with elegant touches for you to enjoy. As you drive up to this lovely craftsman style home, youll be wowed by the homes amazing curb appeal, with pavered driveway, covered entryway, beautiful landscaping, with a well manicured lawn. Entering the home through the 8 ft entry custom glass door, you'll immediately notice how meticulously kept this home is, showing like a Model Home. With 2144 sq/ft of living space, you will notice the main floor has ceramic tile throughout that lends to easy cleaning and a sleek look. The Gourmet kitchen features stainless steel appliances including a gas range, stunning upgraded Panda quartz countertops, a HUGE 12x6 island, complimenting glass backsplash, 42 espresso wood cabinets with gold hardware, and a black matte faucet. You will also notice the beautiful chandelier pendant lights that match the light fixture in the dining room. The spacious family room overlooks the outdoor space where there is a covered lanai with a HUGE backyard with no backyard neighbors. This outdoor space is great for entertaining. There is also a powder room on the first floor for guests. On the second level of the home, there is a loft that can be used for office space, movie time, a homework area, etc.there are limitless possibilities. The primary suite is located in the rear of the home and overlooks the back yard. The primary suite comes with recess lighting, a trey ceiling, and double side windows for tons of natural light. The primary bathroom has quartz counters, a double vanity, walk in shower, PLUS a jacuzzi tub. There are three additional bedrooms plus a full bathroom and laundry room on the second level of the home. The Waterset community offers an abundance of top notch amenities such as resort style pools, cafs, clubhouses, exercise facilities, sports courts and fields, dog park and walking trails, community and family friendly activities just to name a few! This gorgeous home is ready for new owners. Call today for your private tour!
Payment Calculator
- Principal & Interest -
- Property Tax $
- Home Insurance $
- HOA Fees $
- Monthly -
For a Fast & FREE Mortgage Pre-Approval Apply Now
Apply Now
 Apply Now
Apply NowFeatures
Building and Construction
- Covered Spaces: 0.00
- Exterior Features: Hurricane Shutters, Irrigation System, Sidewalk, Sliding Doors
- Flooring: Carpet, Ceramic Tile
- Living Area: 2144.00
- Roof: Shingle
School Information
- High School: East Bay-HB
- Middle School: Eisenhower-HB
- School Elementary: Doby Elementary-HB
Garage and Parking
- Garage Spaces: 2.00
- Open Parking Spaces: 0.00
- Parking Features: Driveway
Eco-Communities
- Water Source: Public
Utilities
- Carport Spaces: 0.00
- Cooling: Central Air
- Heating: Central
- Pets Allowed: Yes
- Sewer: Public Sewer
- Utilities: Cable Available, Electricity Connected, Natural Gas Connected, Phone Available, Public, Sewer Connected, Water Connected
Finance and Tax Information
- Home Owners Association Fee Includes: Pool
- Home Owners Association Fee: 135.00
- Insurance Expense: 0.00
- Net Operating Income: 0.00
- Other Expense: 0.00
- Tax Year: 2024
Other Features
- Appliances: Dishwasher, Disposal, Dryer, Microwave, Range, Refrigerator, Washer
- Association Name: Castle Group
- Association Phone: 800-337-5850
- Country: US
- Interior Features: Ceiling Fans(s), Eat-in Kitchen, Kitchen/Family Room Combo, Open Floorplan, PrimaryBedroom Upstairs, Solid Wood Cabinets, Stone Counters, Tray Ceiling(s), Walk-In Closet(s)
- Legal Description: WATERSET PHASE 5B-2 LOT 98 BLOCK 100
- Levels: Two
- Area Major: 33572 - Apollo Beach / Ruskin
- Occupant Type: Owner
- Parcel Number: U-26-31-19-C41-000100-00098.0
- Style: Contemporary
- Views: 16
- Zoning Code: PD
Similar Properties
Nearby Subdivisions
1tm Apollo Beach
710
A Resub Of A Por Of Apollo
A Resub Of Pt Of Apollo Beac
Andalucia
Andalucia Sub
Apollo Bch
Apollo Beach
Apollo Beach Area #2
Apollo Beach Un 8 Sub
Apollo Beach Unit One Part One
Apollo Key Village
Beach Club Estates
Bimini Bay
Bimini Bay Ph 2
Braemar
C9o Waterset Wolf Creek Phase
Cobia Cay
Covington Park
Covington Park Ph 1a
Covington Park Ph 1b
Covington Park Ph 2a
Covington Park Ph 3a3b
Covington Park Ph 4a
Covington Park Ph 5a
Covington Park Ph 5c
Dolphin Cove
Flat Island
Golf Sea Village
Harbour Isles Ph 01
Harbour Isles Ph 1
Harbour Isles Ph 2a2b2c
Harbour Isles Ph 2e
Harbour Isles Phase 1
Harbour Isles Phase 2a2b2c
Hemingway Estates
Hemingway Estates Ph 1a
Indigo Creek
Island Walk Ph I
Lagomar Sub
Lake St Clair Ph 12
Leen Sub
Leisey Sub
Leisey Subdivision
Mangrove Manor Ph 2
Marisol Pointe
Marisol Pointe At Mirabay
Mirabay
Mirabay Admiral Pointe
Mirabay Community
Mirabay Parcel 8
Mirabay Parcels 21 23
Mirabay Ph 1a
Mirabay Ph 1b1 2a1 3b1
Mirabay Ph 1b12a13b1
Mirabay Ph 2a2
Mirabay Ph 2a3
Mirabay Ph 2a4
Mirabay Ph 3a1
Mirabay Ph 3b2
Mirabay Ph 3c1
Mirabay Ph 3c2
Mirabay Ph 3c3
Mirabay Prcl 22
Mirabay Prcl 7 Ph 1
Mirabay Prcl 7 Ph 2
Mirabay Prcl 7 Ph 3
Mirabay Prcl 8
Mustique Bay
Not In Hernando
Osprey Landing
Regency At Waterset
Sabal Key
Seasons At Waterset
Southshore Falls Ph 1
Southshore Falls Ph 2
Southshore Falls Ph 3apart
Southshore Falls Ph 3b Pt
Southshore Falls Phase 1
Southshore Falls Phase 3c Part
Symphony Isles
Treviso
Veneto Shores
Waterest Wolf Crk Ph D2
Waterset
Waterset Ph 1a Pt Repl
Waterset Ph 1c
Waterset Ph 2a
Waterset Ph 2c112c12
Waterset Ph 2c2
Waterset Ph 2c312c32
Waterset Ph 2c33 2c34
Waterset Ph 2d
Waterset Ph 3a1 Waterset
Waterset Ph 3a3 Covington G
Waterset Ph 3b1
Waterset Ph 3b2
Waterset Ph 3c1
Waterset Ph 3c2
Waterset Ph 4 Tr 21
Waterset Ph 4a South
Waterset Ph 4b South
Waterset Ph 5a 2b 5b1
Waterset Ph 5a1
Waterset Ph 5a2a
Waterset Ph 5a2b
Waterset Ph 5a2b 5b1
Waterset Ph 5b2
Waterset Ph Sa1
Waterset Phase 3b1
Waterset Phase 3b2
Waterset Phases 5a2b And 5b1
Waterset Wolf Creek
Waterset Wolf Creek Ph D2
Waterset Wolf Creek Ph G1 And
Waterset Wolf Creek Phases A A
Waterset Wolf Crk Ph A D1
Waterset Wolf Crk Ph D2



