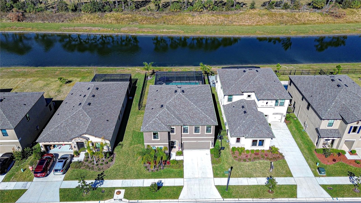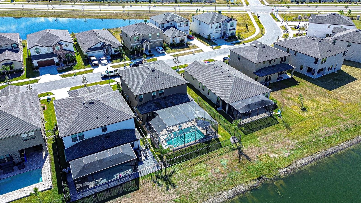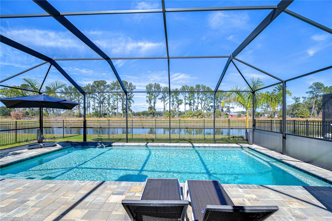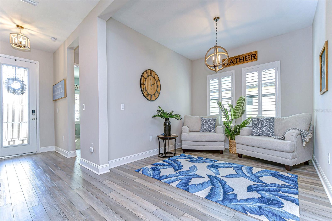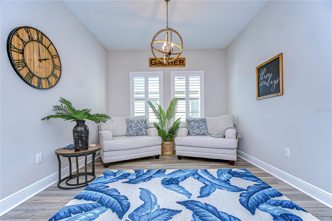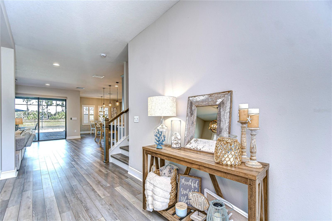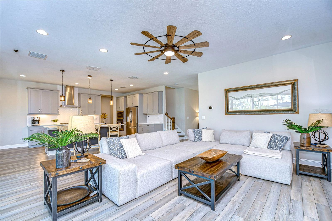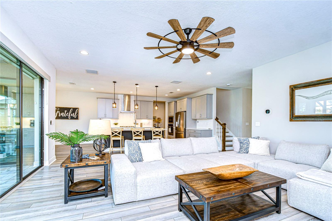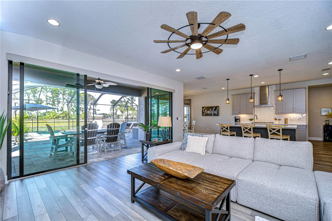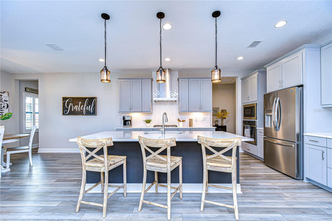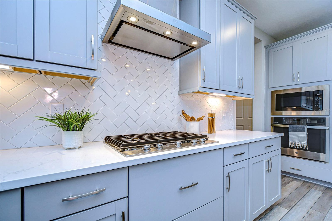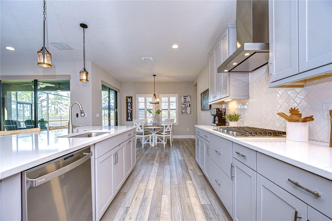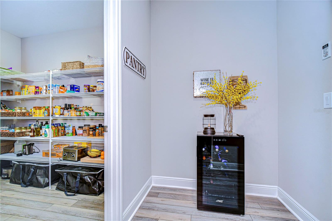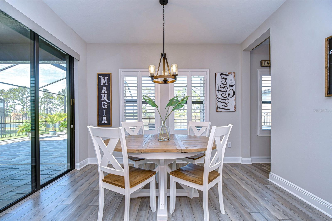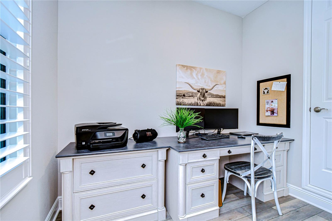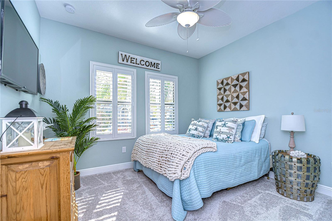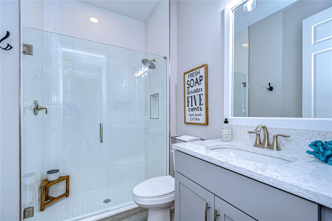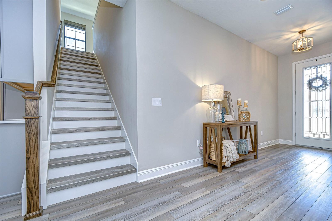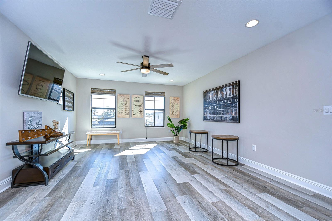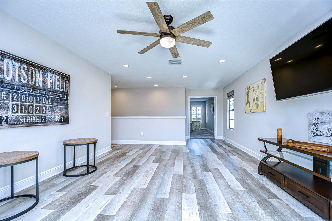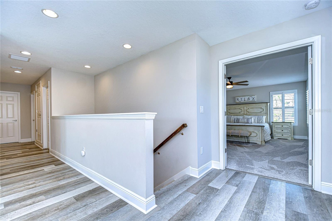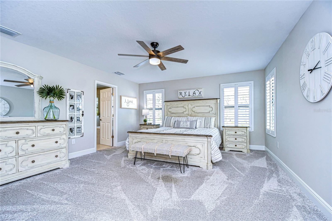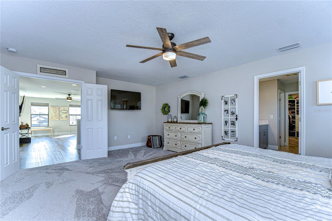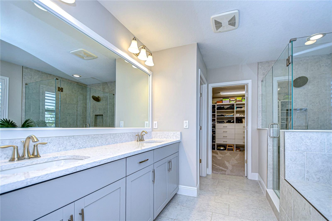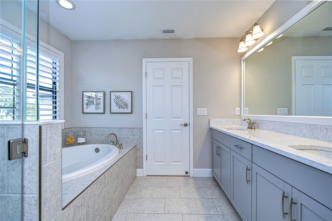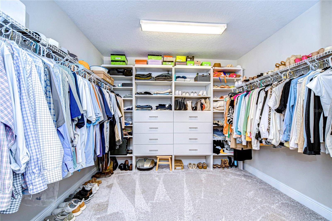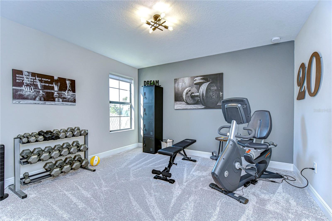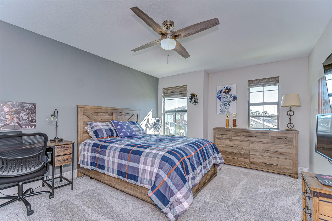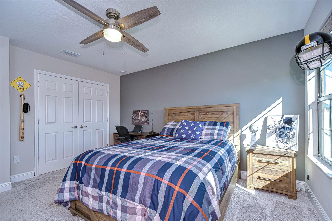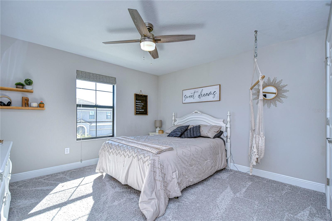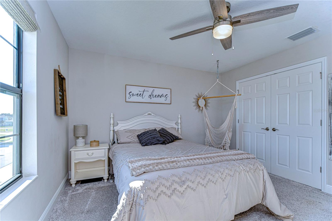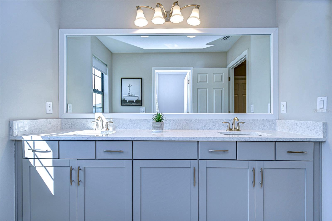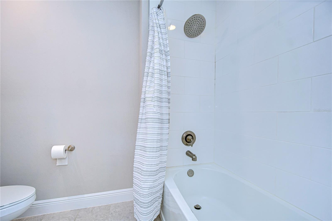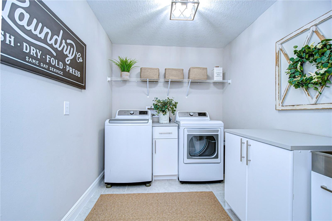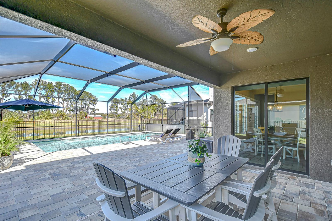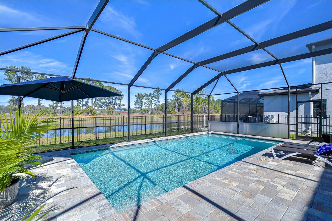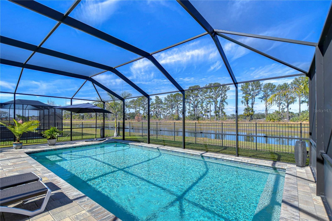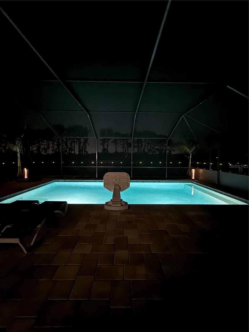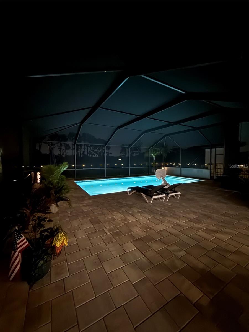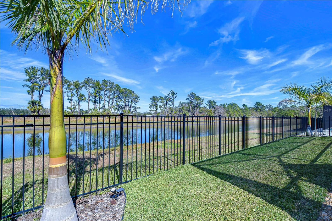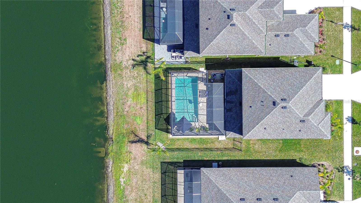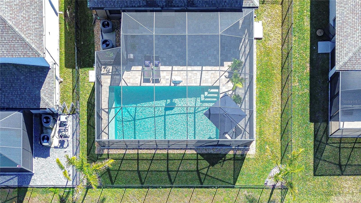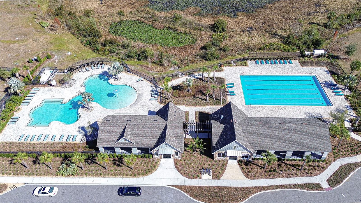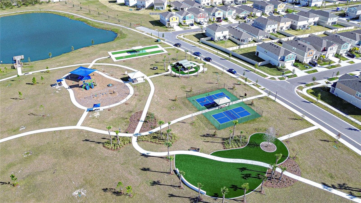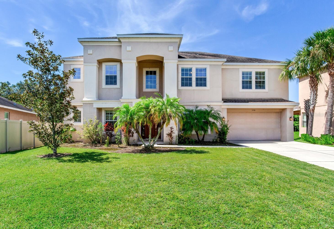14834 Paddock Pond Avenue, LITHIA, FL 33547
Property Photos
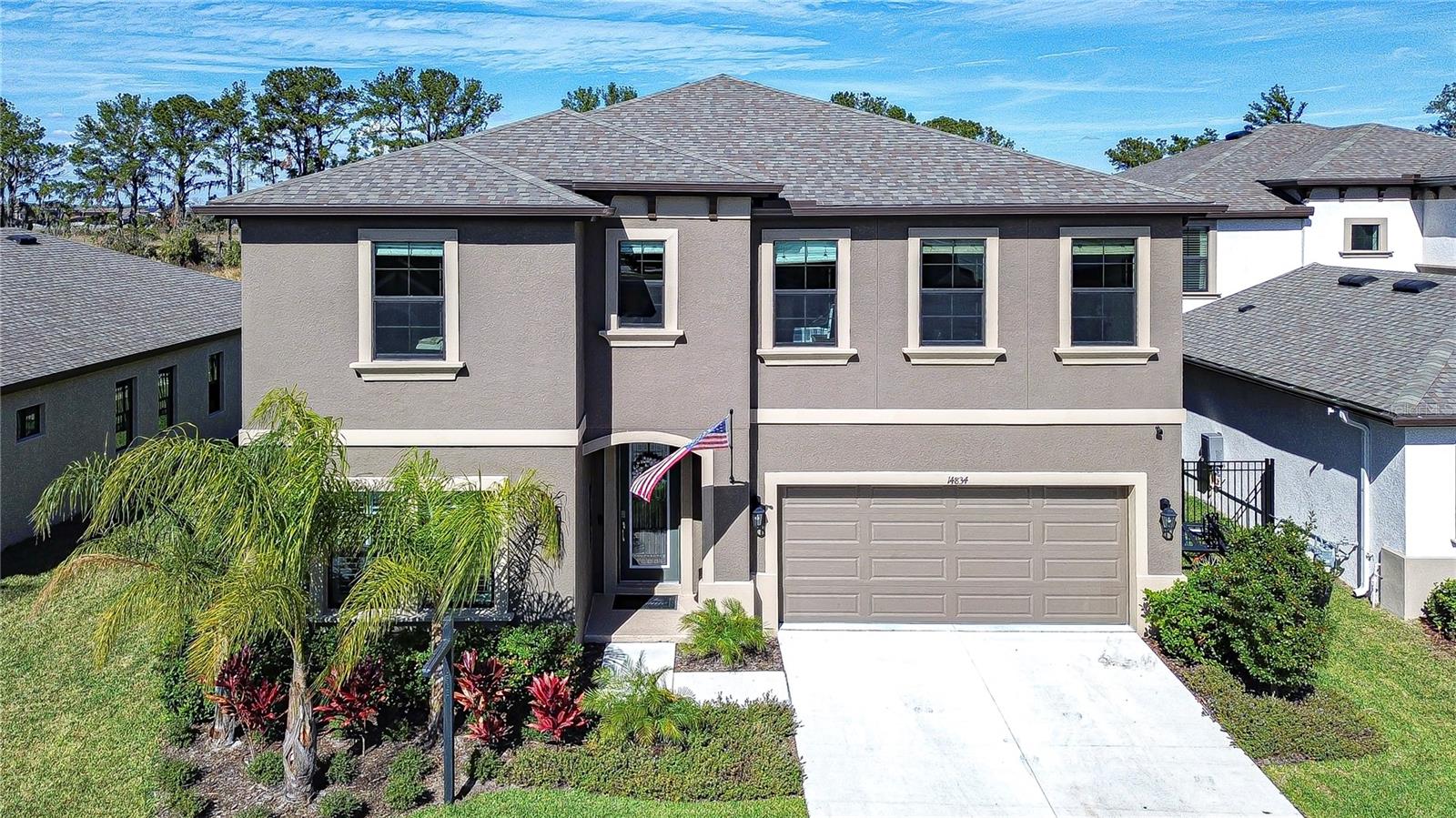
Would you like to sell your home before you purchase this one?
Priced at Only: $675,000
For more Information Call:
Address: 14834 Paddock Pond Avenue, LITHIA, FL 33547
Property Location and Similar Properties
- MLS#: TB8342743 ( Residential )
- Street Address: 14834 Paddock Pond Avenue
- Viewed: 128
- Price: $675,000
- Price sqft: $166
- Waterfront: Yes
- Wateraccess: Yes
- Waterfront Type: Pond
- Year Built: 2022
- Bldg sqft: 4056
- Bedrooms: 5
- Total Baths: 3
- Full Baths: 3
- Garage / Parking Spaces: 2
- Days On Market: 62
- Additional Information
- Geolocation: 27.8095 / -82.2251
- County: HILLSBOROUGH
- City: LITHIA
- Zipcode: 33547
- Subdivision: Hawkstone
- Elementary School: Pinecrest HB
- Middle School: Barrington Middle
- High School: Newsome HB
- Provided by: SIGNATURE REALTY ASSOCIATES
- Contact: Brenda Wade
- 813-689-3115

- DMCA Notice
-
DescriptionWelcome to this extraordinary pool home in the highly sought after Hawkstone community, showcasing over $150,000 in premium upgrades. This WestBay built gem offers the perfect blend of luxury, comfort, and practicality, featuring a thoughtfully crafted layout with 5 bedrooms, 3 full bathrooms, a spacious bonus room, and an oversized 2 car garage with durable epoxy flooring. This home has been thoughtfully updated with so many more features you'll love including a whole house Titan water softener system, Silo Pine luxury vinyl plank flooring, plantation shutters, 5 inch baseboards, upgraded lighting, stylish ceiling fans, and BRAND NEW heated saltwater pool. At the heart of the home is the stunning modern farmhouse style kitchen that seamlessly balances form and function. Adorned with Sonoma Stone Grey cabinets with crown molding, Ethereal White quartz countertops, and a designer subway tile backsplash, the kitchen also boasts upgraded stainless steel appliances, including a gas range. The oversized island serves as the hub for meal prep, casual dining, and entertaining, while the bright breakfast nook provides a cozy spot for everyday meals. A large walk in pantry and abundant cabinet space ensure all your storage needs are met, and an adjacent room offers the perfect space for a home office or additional storage. The kitchen flows effortlessly into the great room, where large sliders open to reveal stunning views of the sparkling pool and tranquil conservation area, offering the ultimate in indoor outdoor living. A versatile main floor space can serve as a formal dining room or additional office, while a guest bedroom with an adjacent full bath provides convenience and privacy for visitors or in laws. Upstairs, the luxurious primary suite is your private retreat. Tray ceilings, a spa inspired en suite bathroom with a garden tub, separate shower, dual quartz topped vanities, and a custom built walk in closet elevate this space to the next level. The second floor also includes a spacious open loft, ideal for use as a second family room or game area, along with three generously sized secondary bedrooms. The conveniently located laundry room, equipped with upgraded cabinetry, a folding counter, and a sink, adds both style and practicality. Step outside to the remarkable outdoor living space, where a newly added screened in saltwater pool and covered lanai create a serene oasis. With no backyard neighbors, the pond and conservation views provide unmatched privacy, making this space perfect for relaxing or entertaining. Nestled in the heart of the Hawkstone community, this home provides access to a wealth of resort style amenities, including two sparkling pools, playgrounds, a dog park, pickleball courts, hiking trails, and a fishing pier. Families will appreciate the top rated schools, while the homes prime location near US 301 and I 75 ensures easy access to shopping, dining, healthcare, theme parks, and some of Floridas most beautiful beaches. Dont miss this opportunity to make your dream home a reality. Schedule your private showing today and discover the exceptional lifestyle that awaits you in Hawkstone! Tour the home virtually with this link: my.matterport.com/show/?m=kzbJNPaqurY&mls=1
Payment Calculator
- Principal & Interest -
- Property Tax $
- Home Insurance $
- HOA Fees $
- Monthly -
For a Fast & FREE Mortgage Pre-Approval Apply Now
Apply Now
 Apply Now
Apply NowFeatures
Building and Construction
- Builder Model: Pelican
- Builder Name: Homes By Westbay
- Covered Spaces: 0.00
- Exterior Features: Irrigation System, Private Mailbox, Rain Gutters, Sidewalk, Sliding Doors
- Fencing: Fenced
- Flooring: Carpet, Ceramic Tile, Vinyl
- Living Area: 3381.00
- Roof: Shingle
Property Information
- Property Condition: Completed
Land Information
- Lot Features: Cleared, In County, Landscaped, Level, Sidewalk, Paved
School Information
- High School: Newsome-HB
- Middle School: Barrington Middle
- School Elementary: Pinecrest-HB
Garage and Parking
- Garage Spaces: 2.00
- Open Parking Spaces: 0.00
- Parking Features: Driveway, Garage Door Opener
Eco-Communities
- Pool Features: Gunite, Heated, In Ground, Lighting, Salt Water, Screen Enclosure, Tile
- Water Source: Public
Utilities
- Carport Spaces: 0.00
- Cooling: Central Air
- Heating: Central, Electric
- Pets Allowed: Yes
- Sewer: Public Sewer
- Utilities: BB/HS Internet Available, Cable Available, Cable Connected, Electricity Available, Electricity Connected, Natural Gas Available, Natural Gas Connected, Phone Available, Public, Sewer Available, Sewer Connected, Street Lights, Underground Utilities, Water Available, Water Connected
Finance and Tax Information
- Home Owners Association Fee Includes: Pool, Management, Trash
- Home Owners Association Fee: 36.75
- Insurance Expense: 0.00
- Net Operating Income: 0.00
- Other Expense: 0.00
- Tax Year: 2024
Other Features
- Appliances: Built-In Oven, Cooktop, Dishwasher, Disposal, Exhaust Fan, Gas Water Heater, Microwave, Range, Range Hood, Tankless Water Heater, Water Softener
- Association Name: Rizzetta & Company - Rachel Welborn
- Association Phone: 813-533-2950
- Country: US
- Interior Features: Ceiling Fans(s), Eat-in Kitchen, High Ceilings, In Wall Pest System, Kitchen/Family Room Combo, Open Floorplan, PrimaryBedroom Upstairs, Solid Surface Counters, Split Bedroom, Stone Counters, Thermostat, Walk-In Closet(s), Window Treatments
- Legal Description: HINTON HAWKSTONE PHASE 1A1 LOT 7 BLOCK 26
- Levels: Two
- Area Major: 33547 - Lithia
- Occupant Type: Owner
- Parcel Number: U-05-31-21-C8I-000026-00007.0
- Possession: Close Of Escrow
- Style: Florida
- View: Pool, Trees/Woods, Water
- Views: 128
- Zoning Code: PD
Similar Properties
Nearby Subdivisions
B D Hawkstone Ph 1
B D Hawkstone Ph 2
Channing Park
Creek Ridge Preserve
Creek Ridge Preserve Ph 1
Devore Gundog Equestrian E
Enclave At Channing Park
Enclave Channing Park Ph
Encore Fishhawk Ranch West Ph
Encore At Fishhawk Ranch
Fiishhawk Ranch West Ph 2a
Fish Hawk Trails
Fishhawk Ranch
Fishhawk Ranch At Starling
Fishhawk Ranch Ph 02
Fishhawk Ranch Ph 1
Fishhawk Ranch Ph 2 Parcels
Fishhawk Ranch Ph 2 Prcl
Fishhawk Ranch Ph 2 Tr 1
Fishhawk Ranch Towncenter Phas
Fishhawk Ranch West
Fishhawk Ranch West Ph 1a
Fishhawk Ranch West Ph 1b1c
Fishhawk Ranch West Ph 2a
Fishhawk Ranch West Ph 3a
Fishhawk Ranch West Ph 3b
Fishhawk Ranch West Ph 4a
Fishhawk Ranch West Ph 5
Fishhawk Ranch West Ph 6
Fishhawk Ranch West Phase 3a
Hammock Oaks Reserve
Hawk Creek Reserve
Hawkstone
Hawkstone Phase 2
Hinton Hawkstone Ph 1a1
Hinton Hawkstone Ph 1a2
Hinton Hawkstone Ph 1b
Hinton Hawkstone Phase 1a2
Hinton Hawkstone Phase 1a2 Lot
Mannhurst Oak Manors
Not In Hernando
Old Welcome Manor
Preserve At Fishhawk Ranch
Starling At Fishhawk
Starling At Fishhawk Ph 1b2
Starling At Fishhawk Ph 1c
Starling At Fishhawk Ph Ia
Tagliarini Platted
Temple Pines
Unplatted



