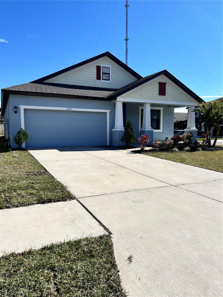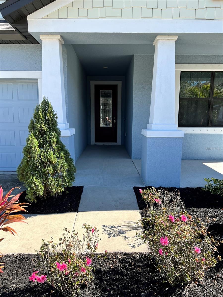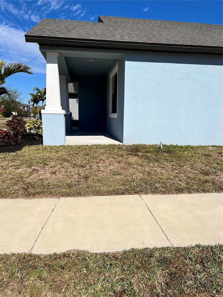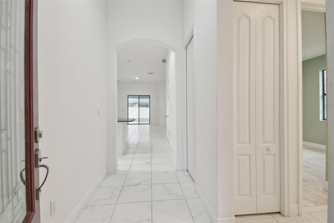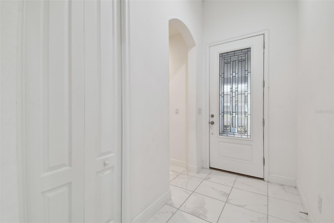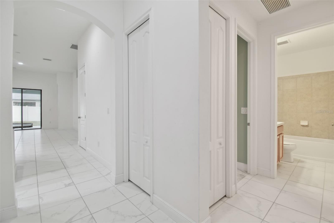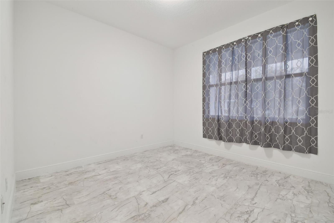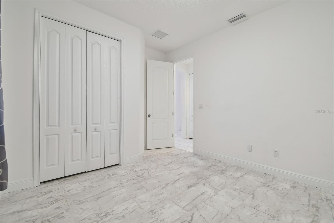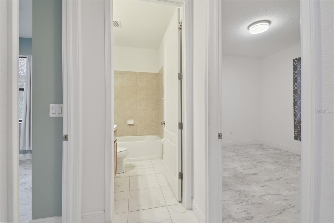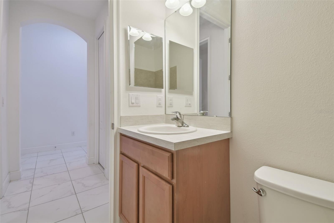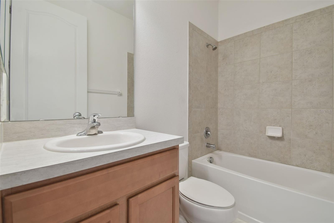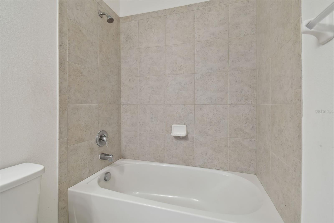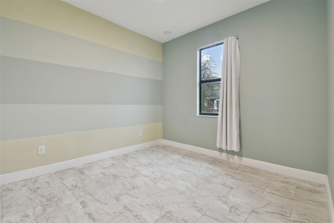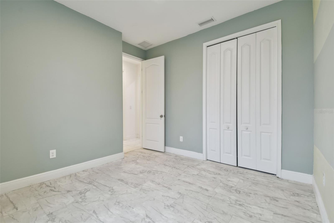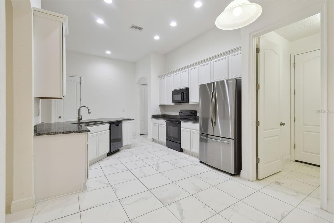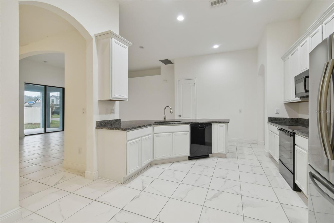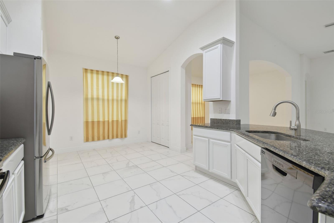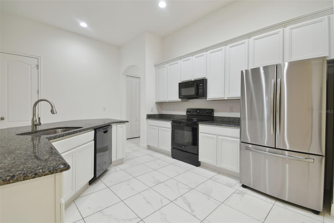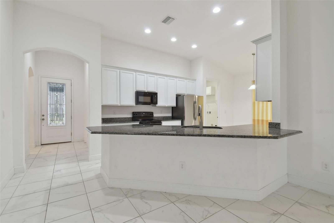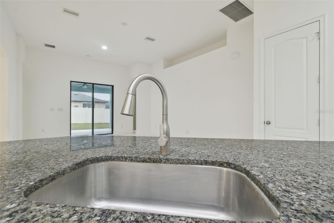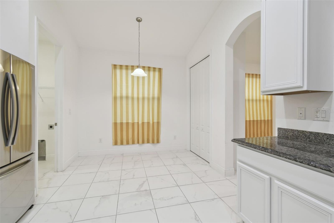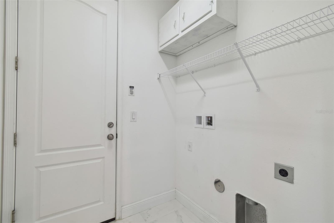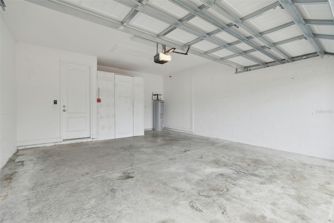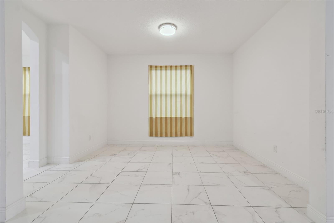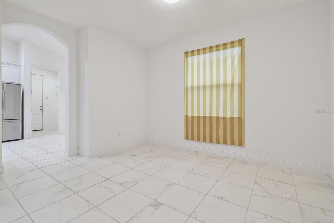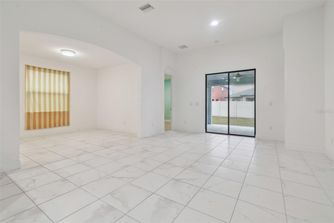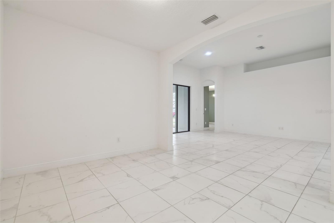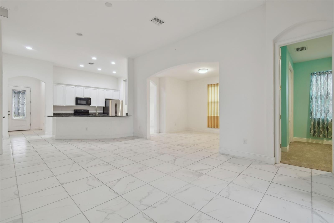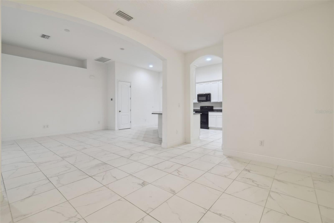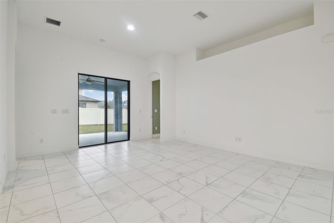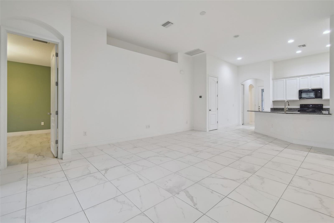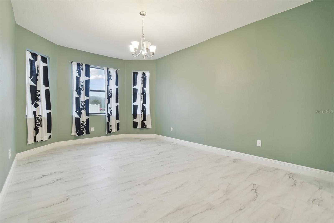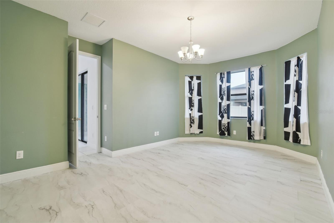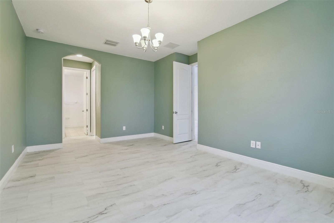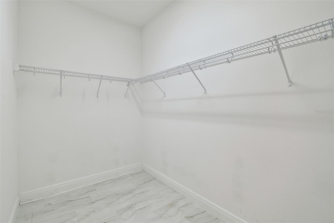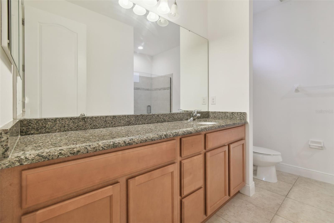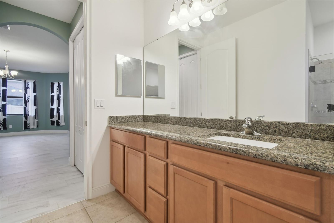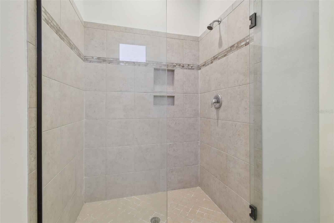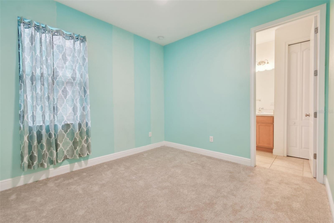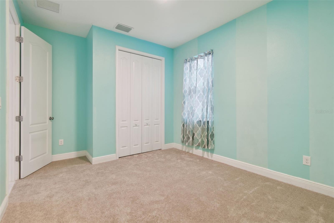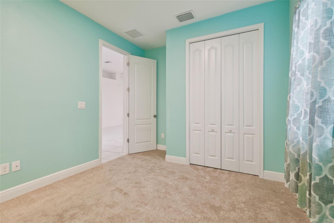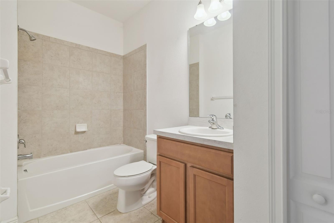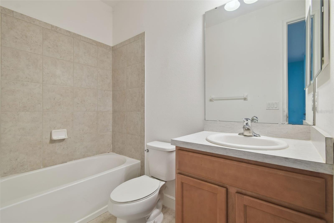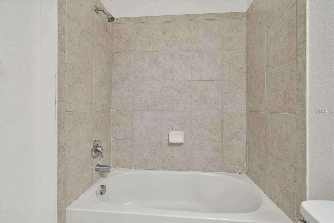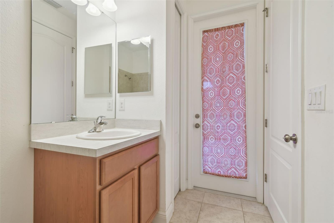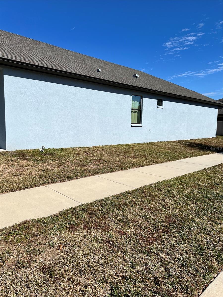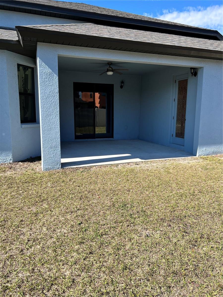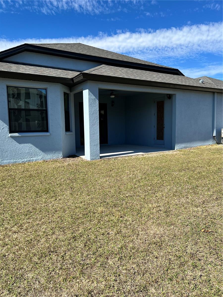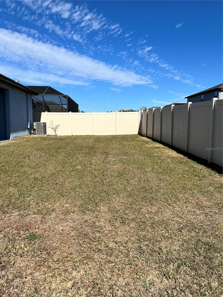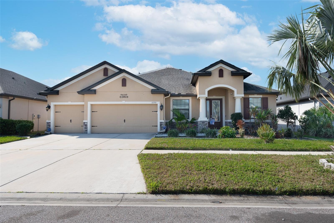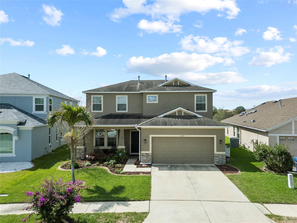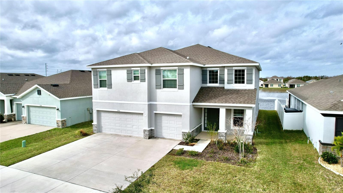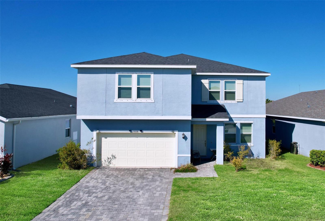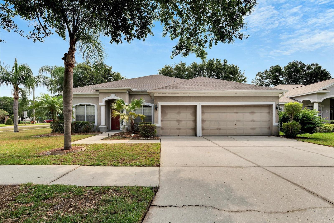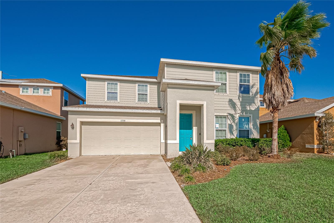12119 Creek Preserve Drive, RIVERVIEW, FL 33579
Property Photos
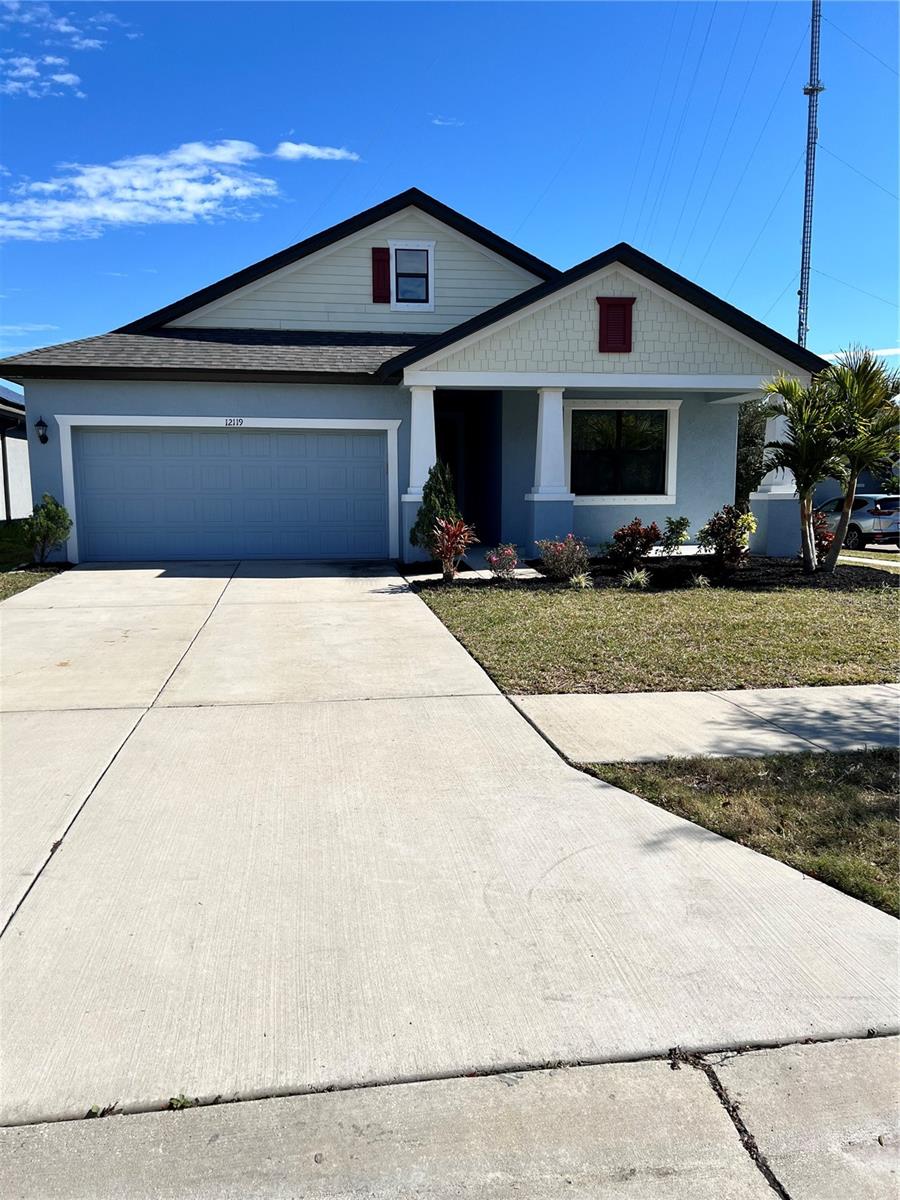
Would you like to sell your home before you purchase this one?
Priced at Only: $420,000
For more Information Call:
Address: 12119 Creek Preserve Drive, RIVERVIEW, FL 33579
Property Location and Similar Properties
- MLS#: TB8341506 ( Residential )
- Street Address: 12119 Creek Preserve Drive
- Viewed: 3
- Price: $420,000
- Price sqft: $147
- Waterfront: No
- Year Built: 2019
- Bldg sqft: 2858
- Bedrooms: 4
- Total Baths: 3
- Full Baths: 3
- Garage / Parking Spaces: 2
- Days On Market: 68
- Additional Information
- Geolocation: 27.8217 / -82.2645
- County: HILLSBOROUGH
- City: RIVERVIEW
- Zipcode: 33579
- Subdivision: Bell Creek Preserve Ph 2
- Elementary School: Warren Hope Dawson Elementary
- Middle School: Barrington Middle
- High School: Riverview HB
- Provided by: ELEVATE REAL ESTATE BROKERS OF FLORIDA LLC
- Contact: Rob Williams
- 954-772-3870

- DMCA Notice
-
DescriptionWelcome to this large corner lot home located in the highly sought after gated community of Bell Creek Preserve! This wonderful 2019 built home features 4 bedrooms, 3 bathrooms, 2,001 sq.ft. heated living space with beautiful porcelain tiled floor in the main areas of the home and has a 2 car garage. The home benefits from not being in a flood zone, has no CDD fees and a low monthly HOA fee. It has an open and bright floorplan with 12" high ceilings and all the internal doors are 8" making the space seem taller and grandeur. Pulling up to the home, you'll notice the updated landscaping and quaint front porch, which is the perfect place to sit, relax and watch the Florida sunsets. As you enter the home you will see the updated leaded glass front door which welcomes you into the foyer. To your immediate right are two good sized bedrooms with updated vinyl flooring and an adjacent bathroom with vanity and tub with shower. Back out and through into the kitchen with granite countertops, stainless steel refrigerator and appliances, 42 cabinets with decorative crown molding and a breakfast bar that can easily seat six. Adjacent to the kitchen is a breakfast nook and large pantry. Also at the front of the home is the laundry room with shelving and cabinetry and that leads out to the garage with electric water heater and hurricane shutters along with a convenient built in area with additional shelving. The large living room offers a great space for gatherings along with the separate dining area for family meals. Perfect for entertaining, the living area extends outside to the large covered lanai and partially fenced yard. The master suite at the rear of the home is spacious with a bay window, dual closets with one being a huge walk in, plus the ensuite with a single vanity with granite counter offering lots of counter space and a walk in shower with built in shelves. Across from the master suite is the fourth bedroom with newer carpet and has an ensuite with vanity, tub with shower and linen closet. This third bathroom also has direct access out to the lanai. The gated community of Bell Creek Preserve includes a playground and the HOA fees include cable and internet! Located with easy access to US 301, I 75, Selmon Expressway with access to Downtown Tampa, MacDill AFB and beaches. Close to all the dining, shops and entertainment one could desire. Make your appointment today to come and see this beautiful home.
Payment Calculator
- Principal & Interest -
- Property Tax $
- Home Insurance $
- HOA Fees $
- Monthly -
For a Fast & FREE Mortgage Pre-Approval Apply Now
Apply Now
 Apply Now
Apply NowFeatures
Building and Construction
- Covered Spaces: 0.00
- Exterior Features: Hurricane Shutters, Sidewalk, Sliding Doors
- Fencing: Vinyl
- Flooring: Ceramic Tile, Tile, Vinyl
- Living Area: 2001.00
- Roof: Shingle
Land Information
- Lot Features: Corner Lot, In County, Landscaped, Sidewalk, Paved
School Information
- High School: Riverview-HB
- Middle School: Barrington Middle
- School Elementary: Warren Hope Dawson Elementary
Garage and Parking
- Garage Spaces: 2.00
- Open Parking Spaces: 0.00
- Parking Features: Driveway, Garage Door Opener
Eco-Communities
- Water Source: Public
Utilities
- Carport Spaces: 0.00
- Cooling: Central Air
- Heating: Central, Electric
- Pets Allowed: Number Limit, Yes
- Sewer: Public Sewer
- Utilities: BB/HS Internet Available, Cable Available, Electricity Connected, Public, Sewer Connected, Street Lights, Water Connected
Amenities
- Association Amenities: Fence Restrictions, Gated, Playground
Finance and Tax Information
- Home Owners Association Fee Includes: Cable TV, Internet, Private Road
- Home Owners Association Fee: 125.00
- Insurance Expense: 0.00
- Net Operating Income: 0.00
- Other Expense: 0.00
- Tax Year: 2024
Other Features
- Appliances: Dishwasher, Disposal, Electric Water Heater, Microwave, Range, Refrigerator
- Association Name: JoAnna Likar
- Association Phone: 813-951-0312
- Country: US
- Furnished: Unfurnished
- Interior Features: Cathedral Ceiling(s), Eat-in Kitchen, High Ceilings, Open Floorplan, Primary Bedroom Main Floor, Split Bedroom, Thermostat, Walk-In Closet(s)
- Legal Description: BELL CREEK PRESERVE PHASE 2 LOT 92
- Levels: One
- Area Major: 33579 - Riverview
- Occupant Type: Vacant
- Parcel Number: U-36-30-20-A80-000000-00092.0
- Possession: Close of Escrow
- Zoning Code: PD
Similar Properties
Nearby Subdivisions
Ballentrae Sub Ph 1
Ballentrae Sub Ph 2
Bell Creek Preserve Ph 1
Bell Creek Preserve Ph 2
Belmond Reserve
Belmond Reserve Ph 1
Belmond Reserve Ph 2
Belmond Reserve Phase 1
Carlton Lakes Ph 1 E1
Carlton Lakes Ph 1a 1b1 An
Carlton Lakes Ph 1d1
Carlton Lakes Ph 1e1
Carlton Lakes West 2
Carlton Lakes West Ph 1
Carlton Lakes West Ph 2b
Clubhouse Estates At Summerfie
Creekside Sub Ph 2
Enclave At Ramble Creek
Hawkstone
Helmond Reserve Ph 2
Lucaya Lake Club
Lucaya Lake Club Ph 1a
Lucaya Lake Club Ph 2a
Lucaya Lake Club Ph 2c
Lucaya Lake Club Ph 2f
Lucaya Lake Club Ph 3
Meadowbrooke At Summerfield Un
Oaks At Shady Creek Ph 1
Okerlund Ranch
Okerlund Ranch Sub
Okerlund Ranch Subdivision
Okerlund Ranch Subdivision Pha
Panther Trace Ph 1a
Panther Trace Ph 1b1c
Panther Trace Ph 2a2
Panther Trace Ph 2b1
Panther Trace Ph 2b2
Panther Trace Ph 2b3
Preserve At Pradera Phase 4
Reserve At Paradera
Reserve At Paradera Ph 3
Reserve At Pradera
Reserve At Pradera Ph 1a
Reserve At South Fork
Reserve At South Fork Ph 1
Reserve At South Fork Ph 2
Reservepradera Ph 4
Reservepraderaph 2
Ridgewood South
Shady Creek Preserve Ph 01
Shady Creek Preserve Ph 1
South Cove
South Cove Ph 23
South Fork
South Fork P Ph 2 3b
South Fork S Tr T
South Fork S T
South Fork Tr L Ph 2
South Fork Tr N
South Fork Tr O Ph 2
South Fork Tr P Ph 1a
South Fork Tr Q Ph 1
South Fork Tr R Ph 1
South Fork Tr R Ph 2a 2b
South Fork Tr S Tr T
South Fork Tr U
South Fork Tr V Ph 1
South Fork Tr V Ph 2
South Fork Tr W
South Fork Un 06
South Pointe Phase 3a 3b
Southfork
Summer Spgs
Summer Springs
Summerfield Vilage 1 Tr 32
Summerfield Village 1 Tr 10
Summerfield Village 1 Tr 17
Summerfield Village 1 Tr 21
Summerfield Village 1 Tr 28
Summerfield Village 1 Tr 30
Summerfield Village 1 Tr 7
Summerfield Village 1 Tract 26
Summerfield Village I Tr 27
Summerfield Village I Tract 28
Summerfield Village Ii Tr 3
Summerfield Village Ii Tr 5
Summerfield Village Tr 32 P
Summerfield Villg 1 Trct 18
Summerfield Villg 1 Trct 35
Summerfield Villg 1 Trct 9a
Talavera Sub
Triple Creek
Triple Creek Ph 1 Village B
Triple Creek Ph 1 Village C
Triple Creek Ph 1 Village D
Triple Creek Ph 1 Villg A
Triple Creek Ph 2 Village E
Triple Creek Ph 2 Village F
Triple Creek Ph 2 Village G
Triple Creek Ph 3 Village K
Triple Creek Ph 3 Villg L
Triple Creek Ph 6 Village H
Triple Creek Phase 1 Village C
Triple Creek Village M2
Triple Creek Village M2 Lot 28
Triple Creek Village M2 Lot 34
Triple Creek Village N P
Triple Creek Village Q
Triple Crk Ph 2 Village E3
Triple Crk Ph 4
Triple Crk Ph 4 Village 1
Triple Crk Ph 4 Village G2
Triple Crk Ph 4 Village I
Triple Crk Ph 4 Vlg I
Triple Crk Ph 6 Village H
Triple Crk Village M1
Triple Crk Village M2
Triple Crk Village N P
Tropical Acres South
Unplatted
Village Crk Ph 4 Village I
Villas On The Green A Condomin
Waterleaf
Waterleaf Ph 1a
Waterleaf Ph 1b
Waterleaf Ph 2a 2b
Waterleaf Ph 2c
Waterleaf Ph 3a
Waterleaf Ph 4a1
Waterleaf Ph 4b
Waterleaf Ph 4c
Waterleaf Ph 6b
Worthington



