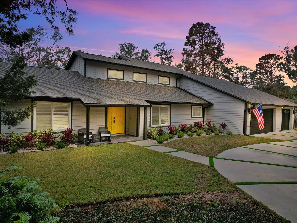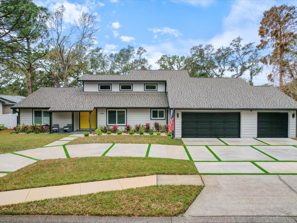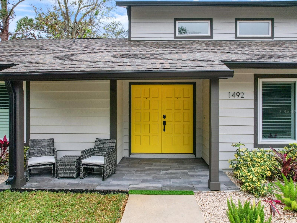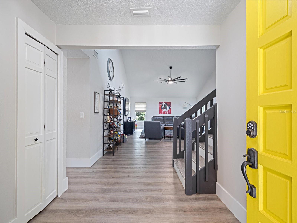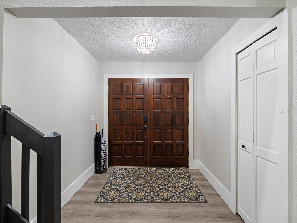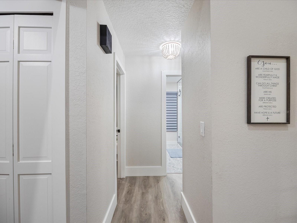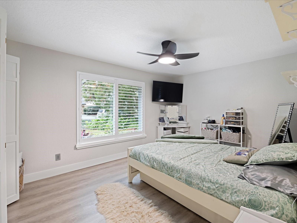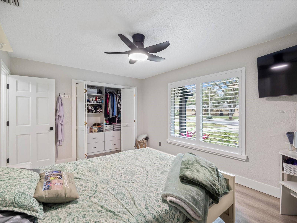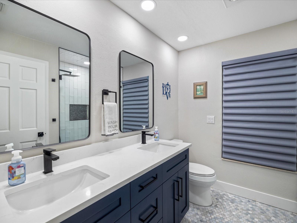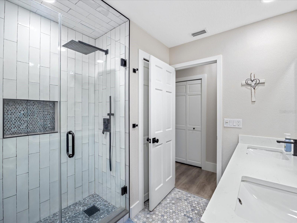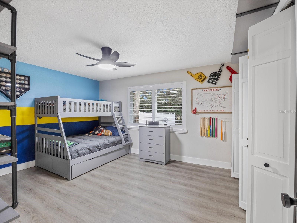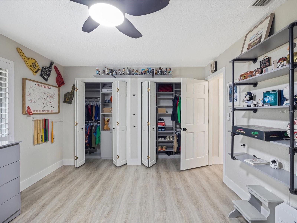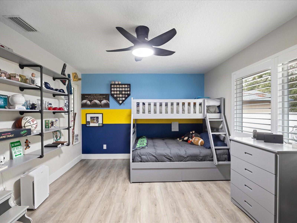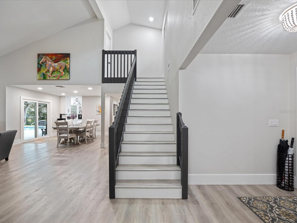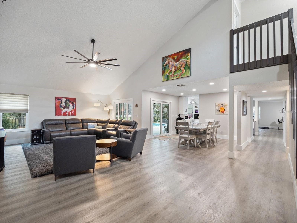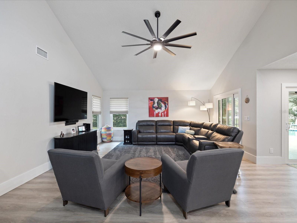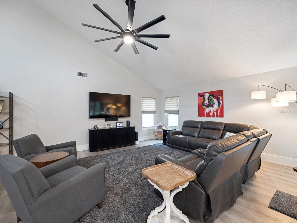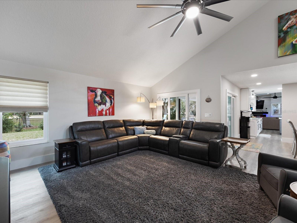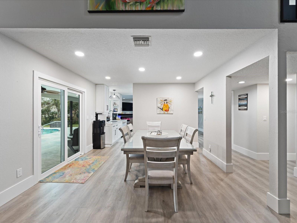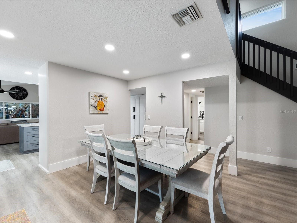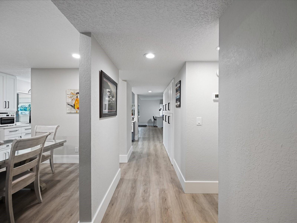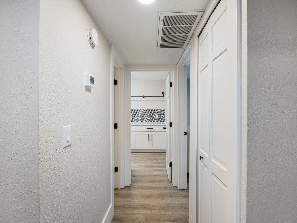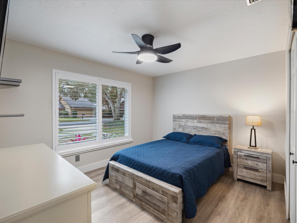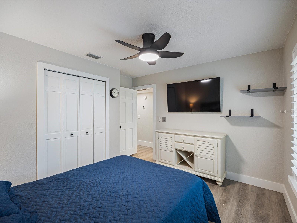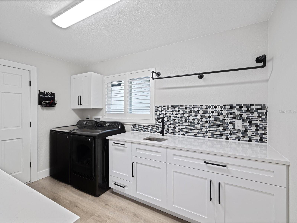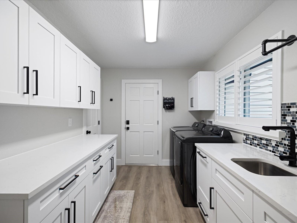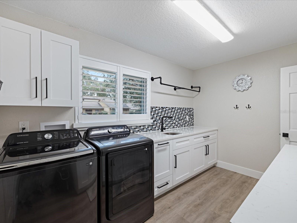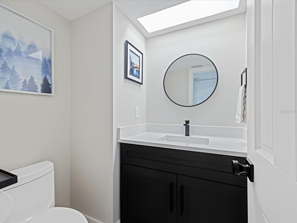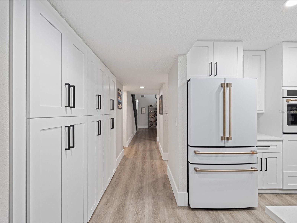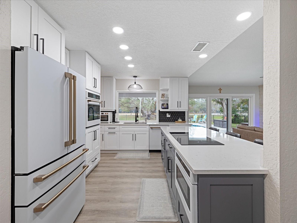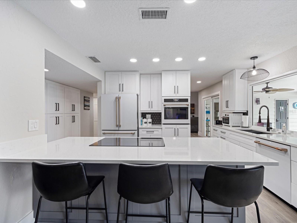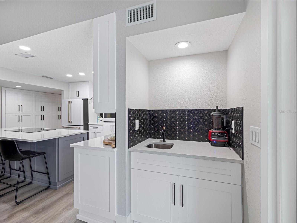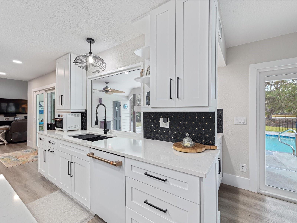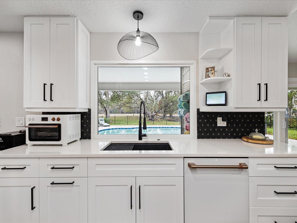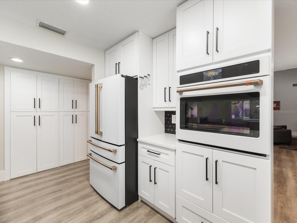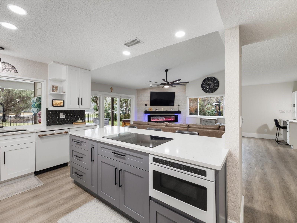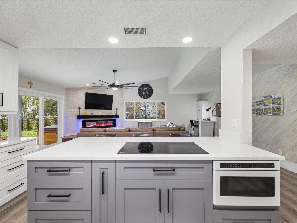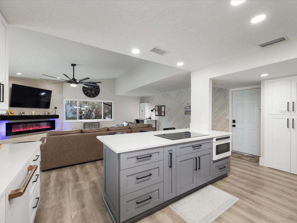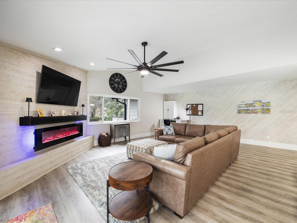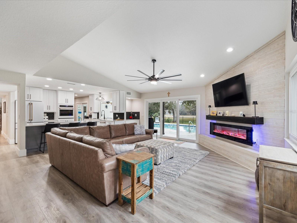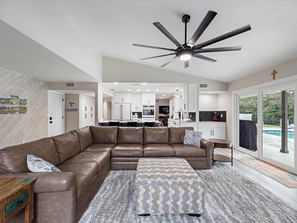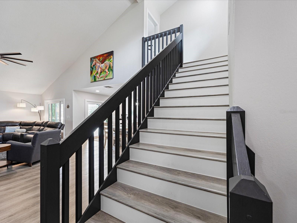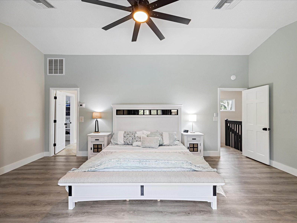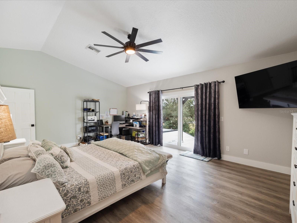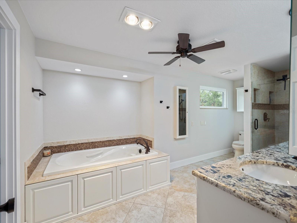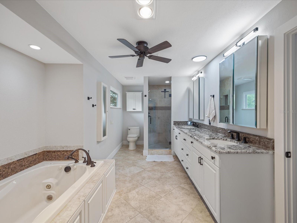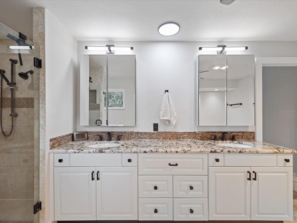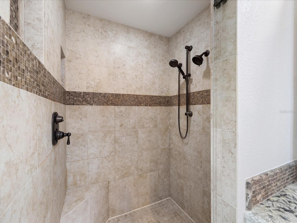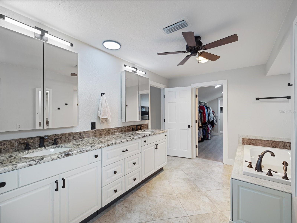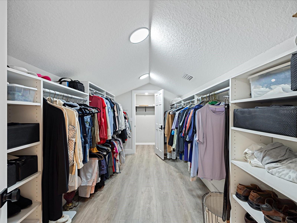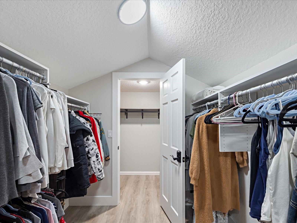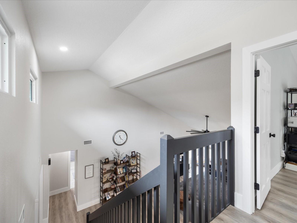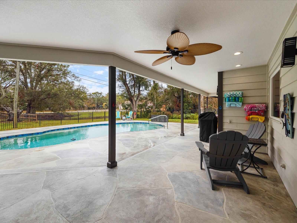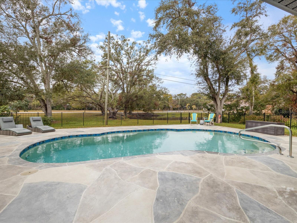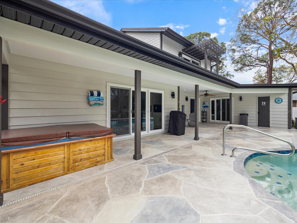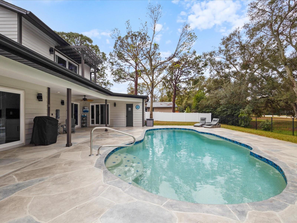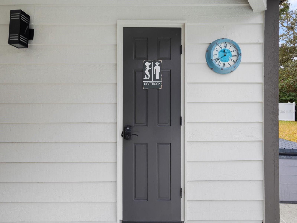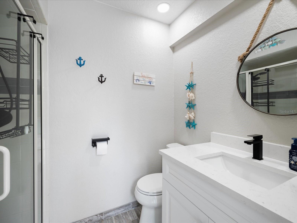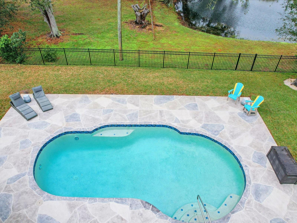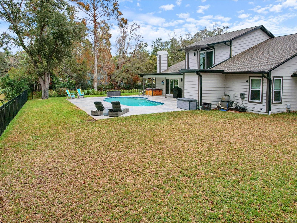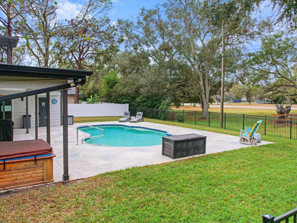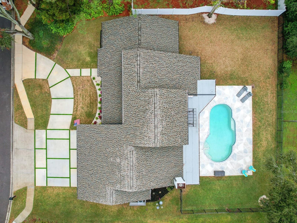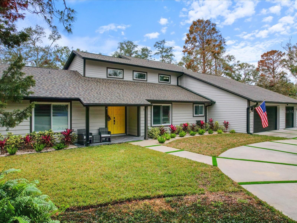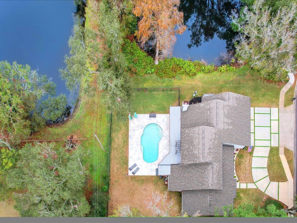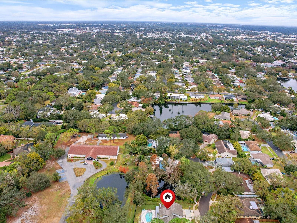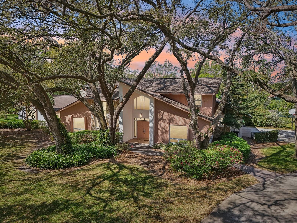1492 Excaliber Drive, CLEARWATER, FL 33764
Property Photos
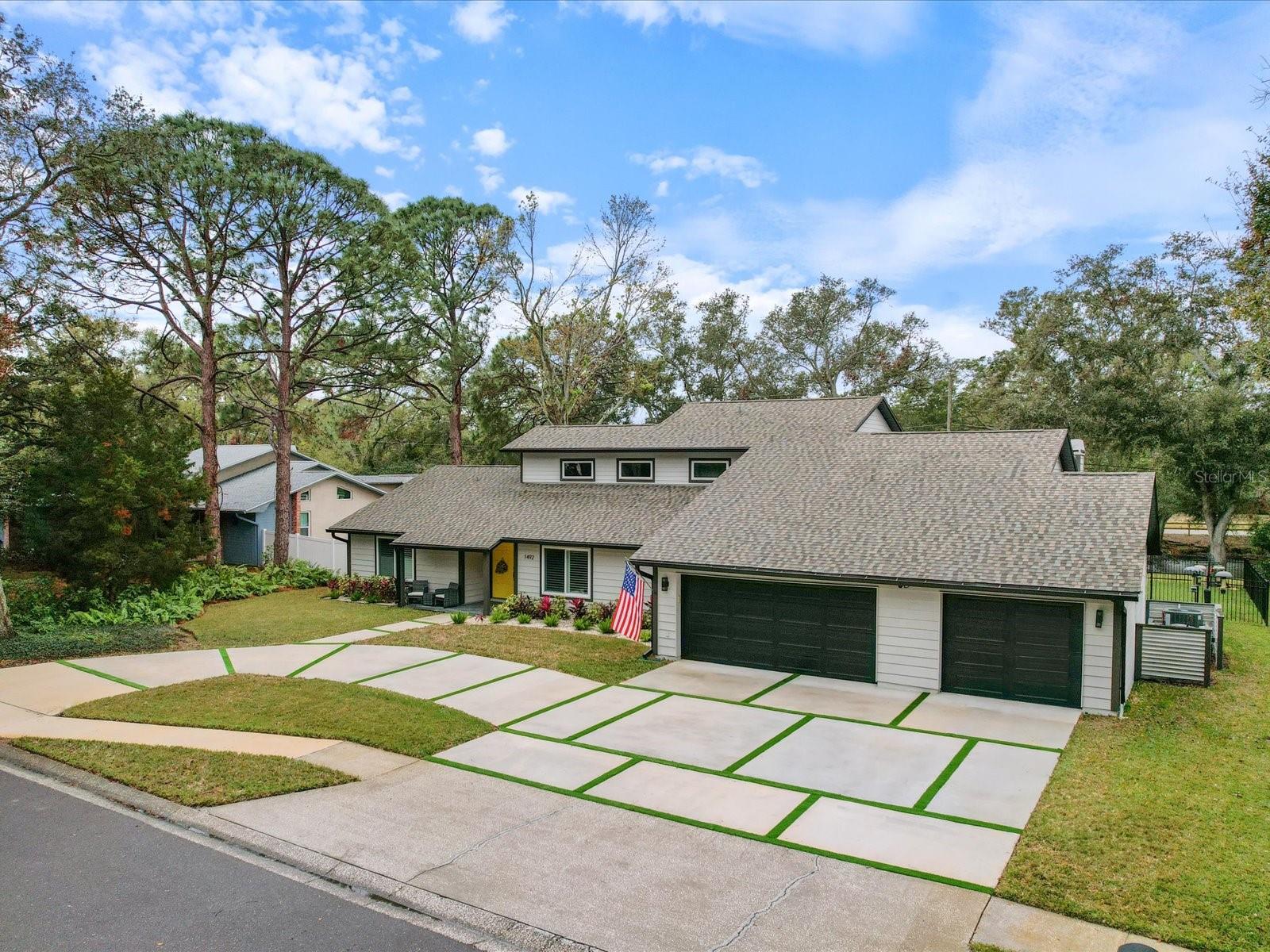
Would you like to sell your home before you purchase this one?
Priced at Only: $1,100,000
For more Information Call:
Address: 1492 Excaliber Drive, CLEARWATER, FL 33764
Property Location and Similar Properties
- MLS#: TB8341425 ( Residential )
- Street Address: 1492 Excaliber Drive
- Viewed: 300
- Price: $1,100,000
- Price sqft: $258
- Waterfront: Yes
- Wateraccess: Yes
- Waterfront Type: Pond
- Year Built: 1984
- Bldg sqft: 4257
- Bedrooms: 4
- Total Baths: 4
- Full Baths: 3
- 1/2 Baths: 1
- Garage / Parking Spaces: 3
- Days On Market: 61
- Additional Information
- Geolocation: 27.9428 / -82.7411
- County: PINELLAS
- City: CLEARWATER
- Zipcode: 33764
- Subdivision: Rosewood Sub
- Elementary School: Belcher Elementary PN
- Middle School: Oak Grove Middle PN
- High School: Clearwater High PN
- Provided by: HOOVER REAL ESTATE SERVICES
- Contact: Cindy Hoover
- 727-492-4042

- DMCA Notice
-
DescriptionNestled on a cul de sac with only 12 homes, this stunning, one of a kind, fully remodeled residence offers both exclusivity and convenience. Unlike cookie cutter neighborhoods, this community is truly unique, providing a tranquil retreat while being just minutes from shopping, dining, entertainment, and top rated schools and 15 minutes to the sandy white gulf beaches. Situated on a spacious and private .55 acre lot, this four bedroom, 3.5 bathroom home features a three car garage and a circular driveway with sleek concrete and Astroturf accents, creating a striking first impression. Thoughtfully redesigned over the past 2.5 years, every inch of this home exudes modern elegance and sophistication. The exterior boasts seamless gutters, aluminum soffit and fascia, as well as French drains and nine well points for irrigation, ensuring optimal water management without the cost of a large city water bill. Inside, soaring vaulted ceilings in the living room, family room, and master suite allow natural light to flood the space through hurricane, impact windows and sliders. The freshly painted interior is accented by 8 inch baseboards, giving the home a refined and polished look. The PebbleTec pool and oversized deck provide serene pond views, making the backyard a peaceful oasis for relaxation or entertaining. At the heart of the home, the gourmet kitchen is outfitted with matte white GE Caf appliances, quartz countertops, and custom cabinetry. The 84 inch pantry with pullouts and the induction cooktop enhance both functionality and style, while the gray island with a built in drawer microwave serves as a perfect gathering spot. The first floor laundry suite offers ample storage cabinets, quartz countertops, a small sink, and an oversized washer and dryer, ensuring efficiency and convenience for any household. Upstairs, the luxurious primary suite is a private sanctuary, featuring a soaker tub, seamless glass shower, and a 10 foot double vanity with an oversized mirror and medicine cabinets complete with built in electrical outlets. A huge walk in closet, including a secure locked closet for personal belongings, provides more than ample storage. Throughout the home, plantation shutters and Roman blinds offer both privacy and sophistication. With a new AC and roof installed in 2022, this home is truly move in ready, blending modern design, high end finishes, and thoughtful details to create a residence that is both stylish and functional. Seller's bought this home and remodeled to stay for many years, but due to a growing family, need more space. Their loss is your gain. Schedule your private showing today.
Payment Calculator
- Principal & Interest -
- Property Tax $
- Home Insurance $
- HOA Fees $
- Monthly -
For a Fast & FREE Mortgage Pre-Approval Apply Now
Apply Now
 Apply Now
Apply NowFeatures
Building and Construction
- Covered Spaces: 0.00
- Exterior Features: Balcony, Irrigation System, Lighting, Private Mailbox, Rain Gutters, Sidewalk, Sliding Doors, Sprinkler Metered, Storage
- Fencing: Fenced, Vinyl
- Flooring: Luxury Vinyl, Tile
- Living Area: 2971.00
- Other Structures: Storage
- Roof: Shingle
Property Information
- Property Condition: Completed
Land Information
- Lot Features: Cul-De-Sac, City Limits, Landscaped, Oversized Lot, Private, Sidewalk, Paved
School Information
- High School: Clearwater High-PN
- Middle School: Oak Grove Middle-PN
- School Elementary: Belcher Elementary-PN
Garage and Parking
- Garage Spaces: 3.00
- Open Parking Spaces: 0.00
- Parking Features: Circular Driveway
Eco-Communities
- Green Energy Efficient: Appliances, Roof, Windows
- Pool Features: Gunite, In Ground, Lighting, Outside Bath Access, Salt Water, Tile
- Water Source: Public
Utilities
- Carport Spaces: 0.00
- Cooling: Central Air, Zoned
- Heating: Central, Electric, Heat Pump
- Pets Allowed: Cats OK, Dogs OK, Yes
- Sewer: Public Sewer
- Utilities: BB/HS Internet Available, Cable Available, Electricity Connected, Public, Sewer Connected, Sprinkler Well, Street Lights, Underground Utilities, Water Connected
Finance and Tax Information
- Home Owners Association Fee: 100.00
- Insurance Expense: 0.00
- Net Operating Income: 0.00
- Other Expense: 0.00
- Tax Year: 2024
Other Features
- Appliances: Built-In Oven, Convection Oven, Cooktop, Dishwasher, Disposal, Dryer, Electric Water Heater, Microwave, Refrigerator, Washer
- Country: US
- Furnished: Unfurnished
- Interior Features: Ceiling Fans(s), Open Floorplan, PrimaryBedroom Upstairs, Solid Wood Cabinets, Split Bedroom, Stone Counters, Thermostat, Vaulted Ceiling(s), Walk-In Closet(s), Wet Bar, Window Treatments
- Legal Description: ROSEWOOD SUB LOT 2 LESS RD R/W FOR EXCALIBER DR PER O.R. 17283/1773 & 17283/1802
- Levels: Two
- Area Major: 33764 - Clearwater
- Occupant Type: Owner
- Parcel Number: 19-29-16-77092-000-0020
- Possession: Close Of Escrow
- Style: Contemporary
- View: Pool, Trees/Woods, Water
- Views: 300
- Zoning Code: 0110
Similar Properties
Nearby Subdivisions
Archwood
Arvis Circle
Belleair Palms
Chateau Wood
Docks At Bellagio Condo
Douglas Manor Estates 1st Add
Douglas Manor Estates 2nd Add
Douglas Manor Park 1st Add
Druid Park
Edenville Sub
Eldeoro
Fair Oaks 1st Add
Fair Oaks 2nd Add
Fair Oaks 3rd Add
Hampshire Acres
Imperial Court Apt
Imperial Cove 10
Imperial Cove 11
Imperial Cove 12
Imperial Cove 13
Imperial Cove 9
Imperial Park
Keene Acres Sub
Kersey Groves 1st Add
Meadows The
Morningside Estates
Newport
None
Oak Lake Estates
Oak Park Estates
Oak Park Estates 2nd Add
Oak Park Estates Add
Penthouse Villas Of Morningsid
Roosevelt Highlands
Rosewood Sub
Sharon Oaks
Sherwood Forest
Southwood
Venetian Gardens
Wedgewood Estates
Woodside Village Condo



