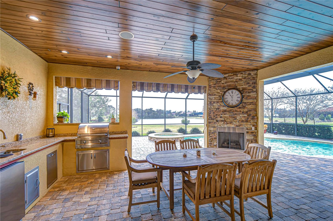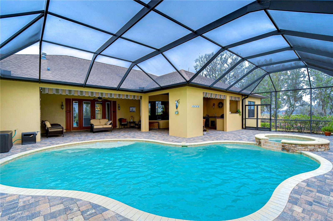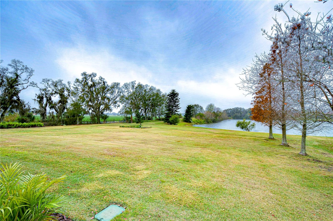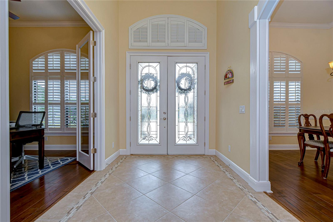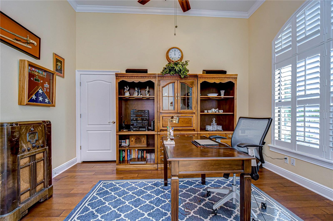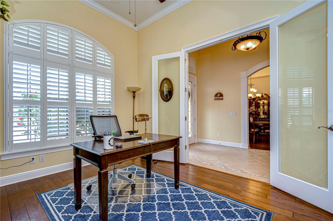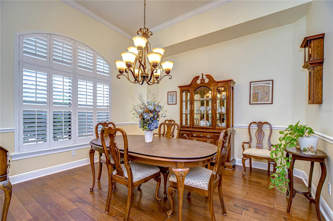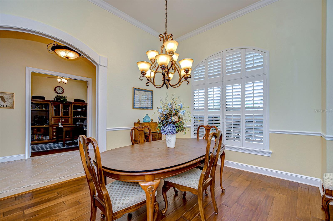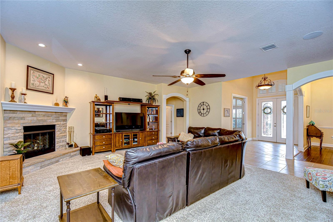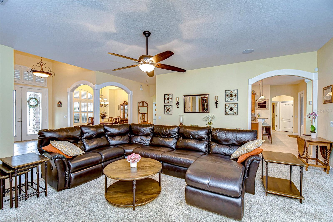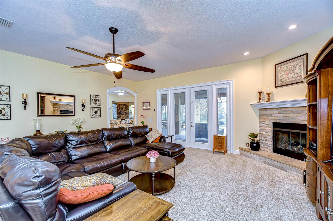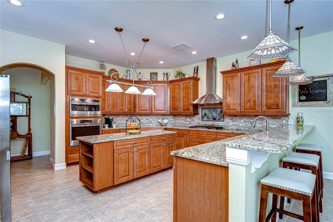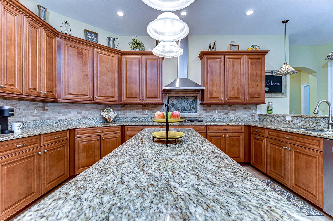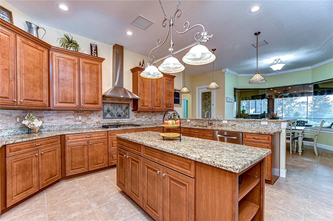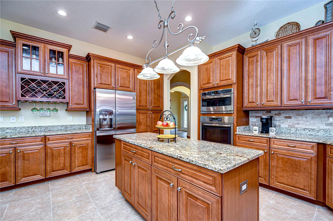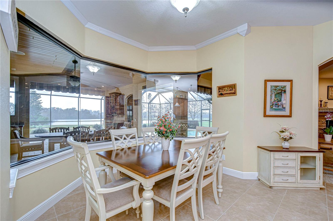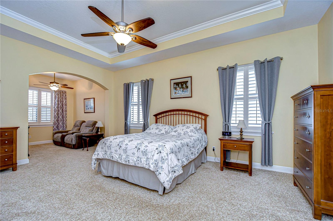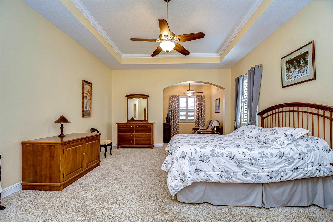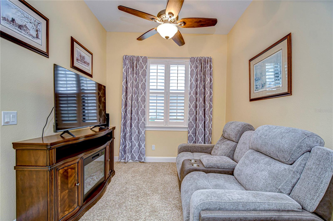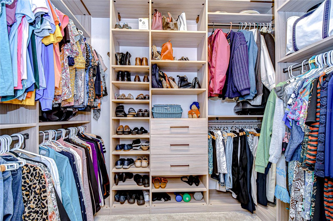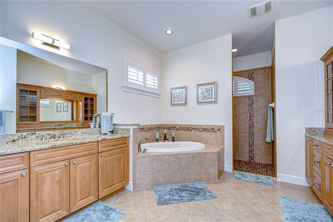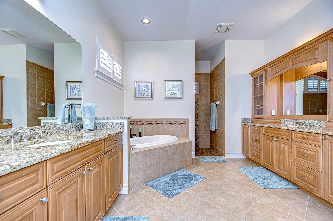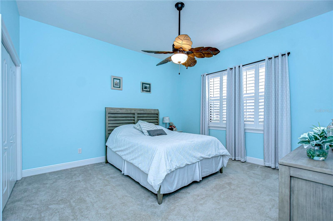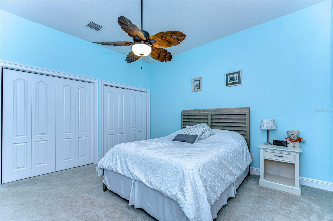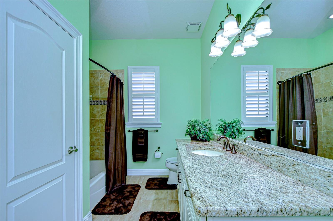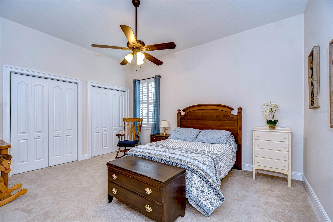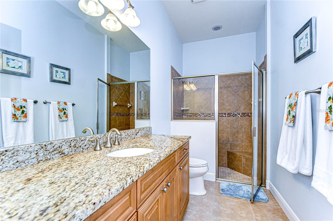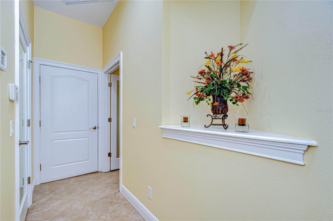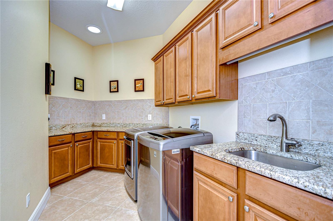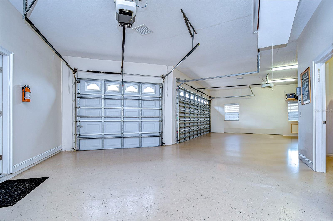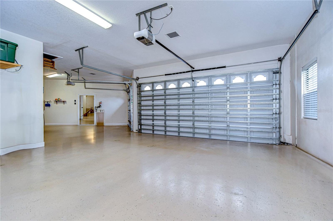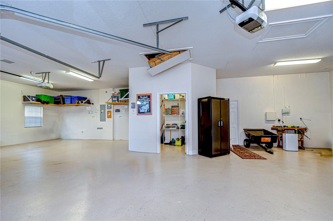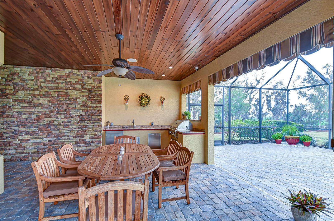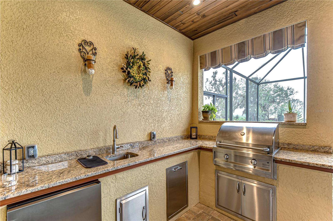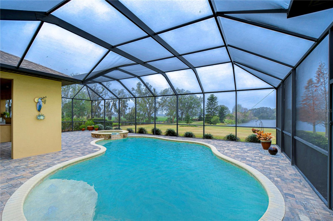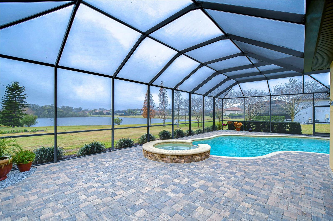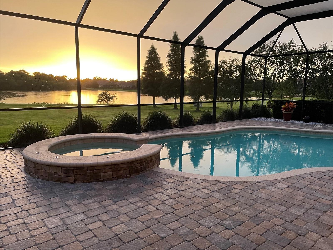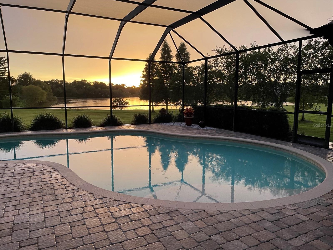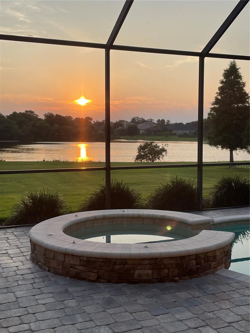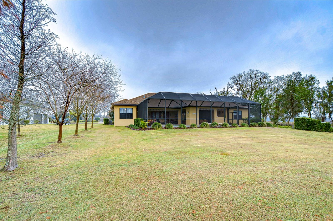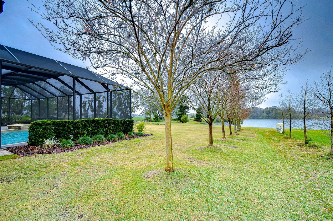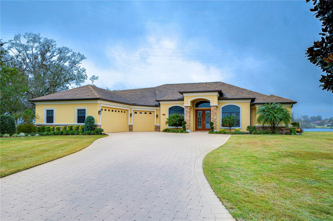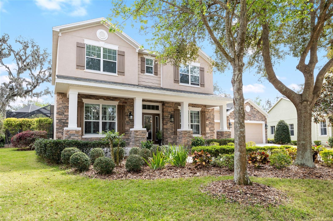10929 Brooksnest Court, LITHIA, FL 33547
Property Photos
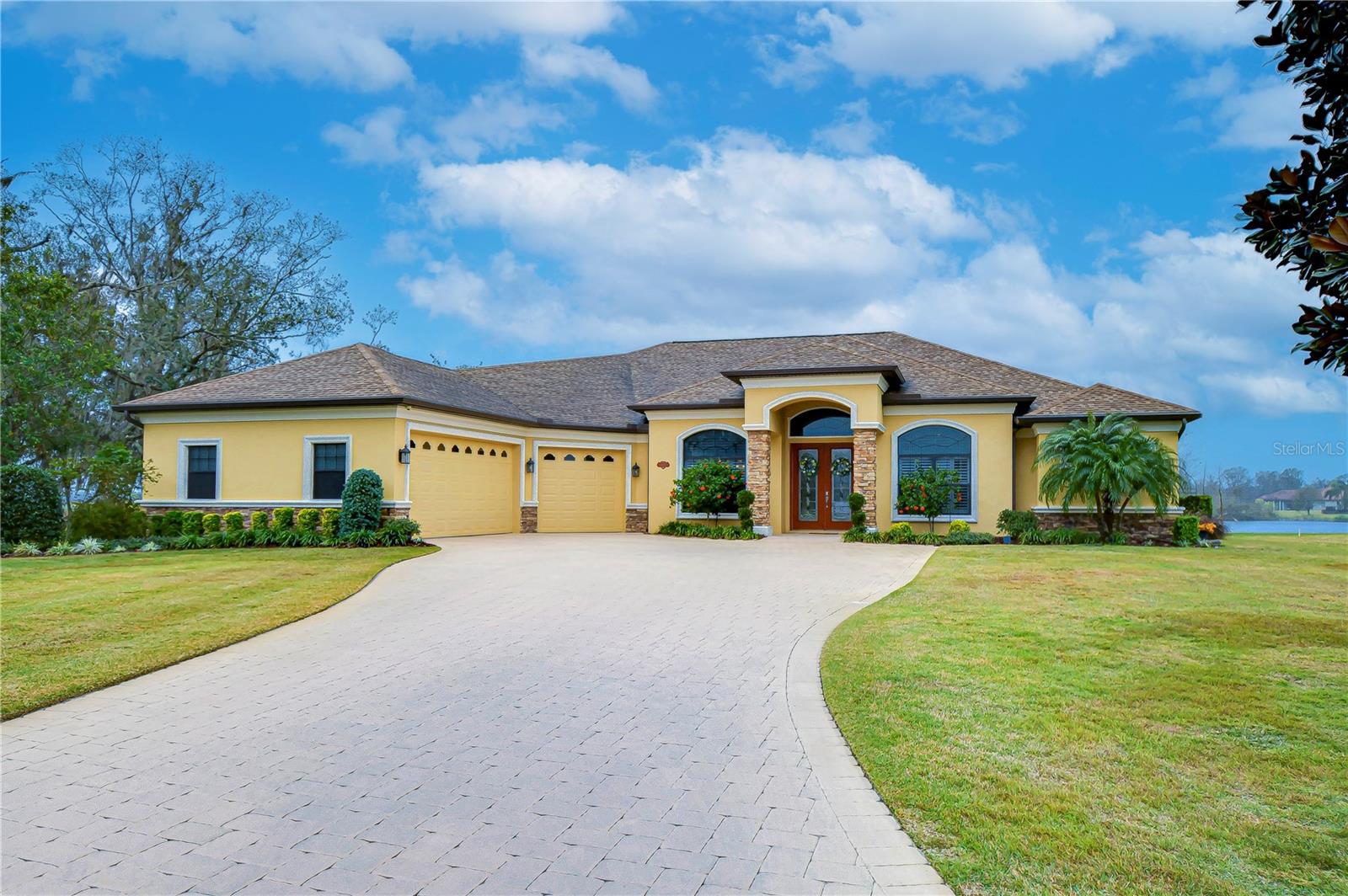
Would you like to sell your home before you purchase this one?
Priced at Only: $995,000
For more Information Call:
Address: 10929 Brooksnest Court, LITHIA, FL 33547
Property Location and Similar Properties
- MLS#: TB8340316 ( Residential )
- Street Address: 10929 Brooksnest Court
- Viewed: 208
- Price: $995,000
- Price sqft: $193
- Waterfront: Yes
- Wateraccess: Yes
- Waterfront Type: Pond
- Year Built: 2014
- Bldg sqft: 5156
- Bedrooms: 4
- Total Baths: 3
- Full Baths: 3
- Garage / Parking Spaces: 3
- Days On Market: 66
- Additional Information
- Geolocation: 27.8404 / -82.1492
- County: HILLSBOROUGH
- City: LITHIA
- Zipcode: 33547
- Subdivision: Hawk Creek Reserve
- Elementary School: Pinecrest HB
- Middle School: Barrington Middle
- High School: Newsome HB
- Provided by: SIGNATURE REALTY ASSOCIATES
- Contact: Brenda Wade
- 813-689-3115

- DMCA Notice
-
DescriptionPrepare to be captivated by this exquisite custom built estate located on a peaceful cul de sac within the prestigious gated community of Hawk Creek Reserve. Perfectly positioned on an expansive 0.88 acre lot, this home is a true haven for nature lovers, offering breathtaking panoramic views of a serene pond, a picturesque farm, and lush strawberry fields. The backyard is a masterpiece of tranquility, providing the ultimate private retreat where you can soak in the beauty of nature. From the moment you arrive, the pavered driveway and tropical landscaping create an inviting ambiance, setting the tone for the elegance that lies within. This home boasts thoughtful upgrades throughout, including Icynene attic insulation, a vapor barrier roof, a whole house dehumidifier, a generator transfer switch, an extra wide double garage door, custom plantation shutters, intricate tilework, and more. As you step inside, you're immediately greeted by a stunning view of the backyard through expansive windows, drawing your gaze to the serene outdoor setting. The formal dining room, framed by elegant arched entryways, and a versatile flex spaceideal as an office or fourth bedroom with French doorsenhance the homes charm. The spacious great room features built in ceiling speakers and a cozy gas fireplace, seamlessly blending indoor and outdoor living. The chefs kitchen is an entertainers dream, featuring beautifully detailed rope design cabinetry with crown molding, a built in wine rack, stainless appliances including a gas burner and built in oven, a large center island, and a breakfast bar. A bright breakfast nook with seamless glass windows provides uninterrupted views of the sparkling pool and tranquil ponda picture perfect way to begin your mornings. The secluded primary suite is a private retreat, accessed through French doors, with two custom walk in closets, a sitting area, and a spa inspired en suite bath complete with his and hers upgraded vanities, a soaking tub, and a walk in shower. Two additional bedrooms, including one with its own en suite bath, are generously sized and thoughtfully placed on the opposite side of the home for added privacy. Step outside onto the lanai, where the magic truly unfolds. Designed for both relaxation and entertainment, this space features a gas fireplace, an outdoor kitchen, and custom roll down shades, creating an oasis youll never want to leave. The heated saltwater pool with new salt cell, pump, and spa is perfectly situated to capture mesmerizing sunsets within a brand new screened lanai in 2024, while the serene pond, verdant fields, and open sky provide a peaceful backdrop for moments of reflection or lively gatherings with loved ones. With its blend of timeless elegance, modern amenities, and breathtaking views, this stunning home offers a lifestyle of unmatched luxury and serenity. Nestled in a tranquil cul de sac and surrounded by amazing neighbors, it is conveniently located near favorite restaurants and shopping, just an hour from Disney and Floridas sandy beaches. Dont miss the opportunity to call this extraordinary property your homeschedule your showing today! Tour this amazing home with this link: my.matterport.com/show/?m=oUigcR97Cr2&mls=1
Payment Calculator
- Principal & Interest -
- Property Tax $
- Home Insurance $
- HOA Fees $
- Monthly -
For a Fast & FREE Mortgage Pre-Approval Apply Now
Apply Now
 Apply Now
Apply NowFeatures
Building and Construction
- Covered Spaces: 0.00
- Exterior Features: French Doors, Lighting, Outdoor Kitchen, Rain Gutters, Sidewalk, Sprinkler Metered
- Flooring: Carpet, Hardwood, Tile
- Living Area: 3351.00
- Roof: Shingle
Land Information
- Lot Features: Cul-De-Sac, In County, Landscaped, Level, Oversized Lot, Sidewalk, Paved
School Information
- High School: Newsome-HB
- Middle School: Barrington Middle
- School Elementary: Pinecrest-HB
Garage and Parking
- Garage Spaces: 3.00
- Open Parking Spaces: 0.00
- Parking Features: Driveway, Garage Door Opener, Garage Faces Side, On Street, Oversized, Workshop in Garage
Eco-Communities
- Pool Features: Gunite, Heated, In Ground, Lighting, Pool Sweep, Salt Water, Screen Enclosure
- Water Source: Well
Utilities
- Carport Spaces: 0.00
- Cooling: Central Air, Humidity Control
- Heating: Electric, Heat Pump
- Pets Allowed: Yes
- Sewer: Septic Tank
- Utilities: BB/HS Internet Available, Cable Available, Electricity Connected, Phone Available, Propane, Sprinkler Well, Street Lights, Underground Utilities
Amenities
- Association Amenities: Gated
Finance and Tax Information
- Home Owners Association Fee Includes: Electricity, Insurance, Maintenance Structure, Maintenance
- Home Owners Association Fee: 1000.00
- Insurance Expense: 0.00
- Net Operating Income: 0.00
- Other Expense: 0.00
- Tax Year: 2024
Other Features
- Appliances: Convection Oven, Cooktop, Dishwasher, Exhaust Fan, Microwave, Range, Range Hood, Tankless Water Heater, Water Filtration System, Water Softener
- Association Name: Hawk Creek Reserve - Anthony Rossi
- Association Phone: 814-602-5337
- Country: US
- Interior Features: Attic Fan, Built-in Features, Ceiling Fans(s), Crown Molding, Eat-in Kitchen, High Ceilings, Open Floorplan, Primary Bedroom Main Floor, Solid Wood Cabinets, Stone Counters, Thermostat, Tray Ceiling(s), Walk-In Closet(s), Window Treatments
- Legal Description: HAWK CREEK RESERVE LOT 30
- Levels: One
- Area Major: 33547 - Lithia
- Occupant Type: Owner
- Parcel Number: U-30-30-22-9AS-000000-00030.0
- Style: Custom, Florida
- View: Pool, Trees/Woods, Water
- Views: 208
- Zoning Code: ASC-1
Similar Properties
Nearby Subdivisions
B D Hawkstone Ph 1
B D Hawkstone Ph 2
Channing Park
Creek Ridge Preserve
Creek Ridge Preserve Ph 1
Devore Gundog Equestrian E
Enclave At Channing Park
Enclave Channing Park Ph
Encore Fishhawk Ranch West Ph
Encore At Fishhawk Ranch
Fiishhawk Ranch West Ph 2a
Fish Hawk Trails
Fishhawk Ranch
Fishhawk Ranch At Starling
Fishhawk Ranch Ph 02
Fishhawk Ranch Ph 1
Fishhawk Ranch Ph 2 Parcels
Fishhawk Ranch Ph 2 Prcl
Fishhawk Ranch Ph 2 Tr 1
Fishhawk Ranch Towncenter Phas
Fishhawk Ranch West
Fishhawk Ranch West Ph 1a
Fishhawk Ranch West Ph 1b1c
Fishhawk Ranch West Ph 2a
Fishhawk Ranch West Ph 3a
Fishhawk Ranch West Ph 3b
Fishhawk Ranch West Ph 4a
Fishhawk Ranch West Ph 5
Fishhawk Ranch West Ph 6
Fishhawk Ranch West Phase 3a
Hammock Oaks Reserve
Hawk Creek Reserve
Hawkstone
Hawkstone Phase 2
Hinton Hawkstone Ph 1a1
Hinton Hawkstone Ph 1a2
Hinton Hawkstone Ph 1b
Hinton Hawkstone Phase 1a2
Hinton Hawkstone Phase 1a2 Lot
Mannhurst Oak Manors
Not In Hernando
Old Welcome Manor
Preserve At Fishhawk Ranch
Starling At Fishhawk
Starling At Fishhawk Ph 1b2
Starling At Fishhawk Ph 1c
Starling At Fishhawk Ph Ia
Tagliarini Platted
Temple Pines
Unplatted



