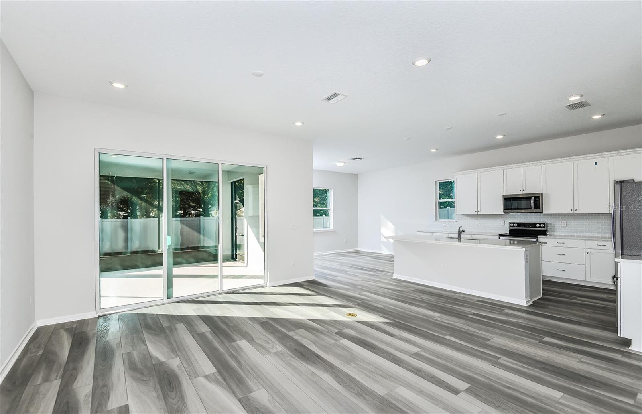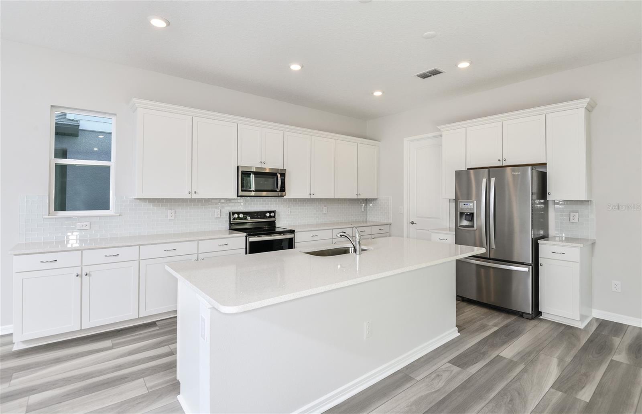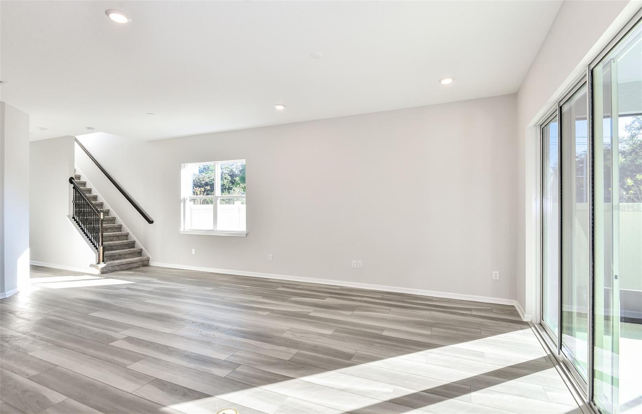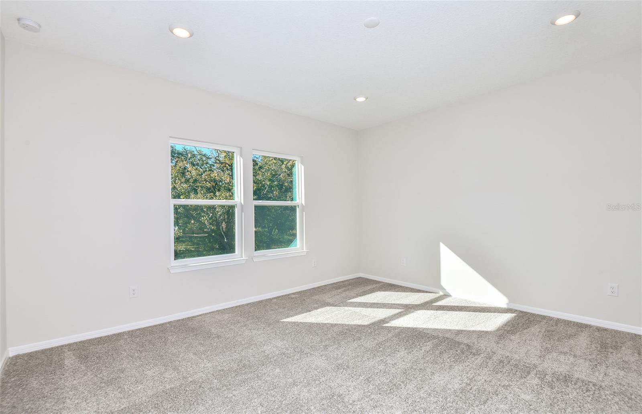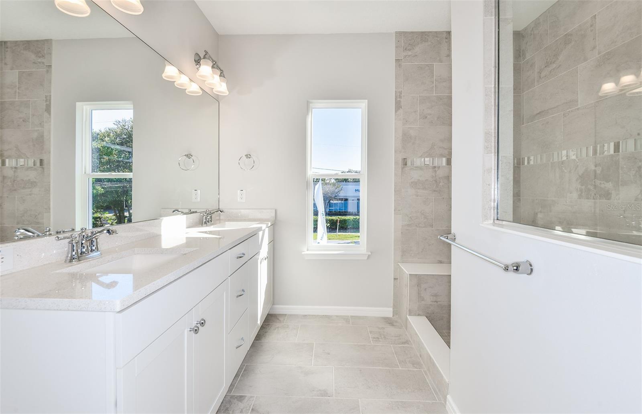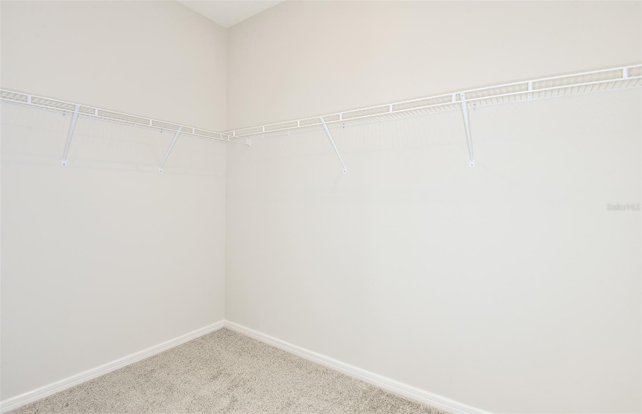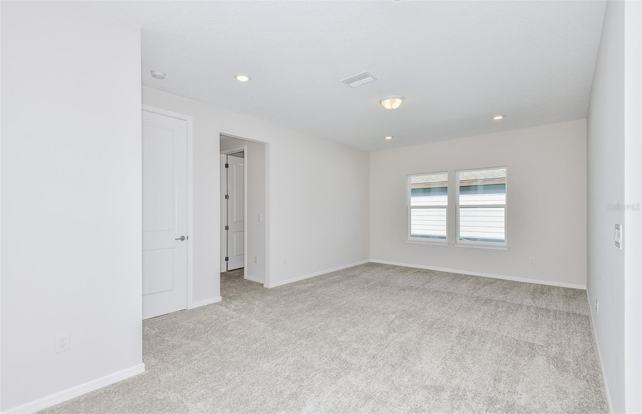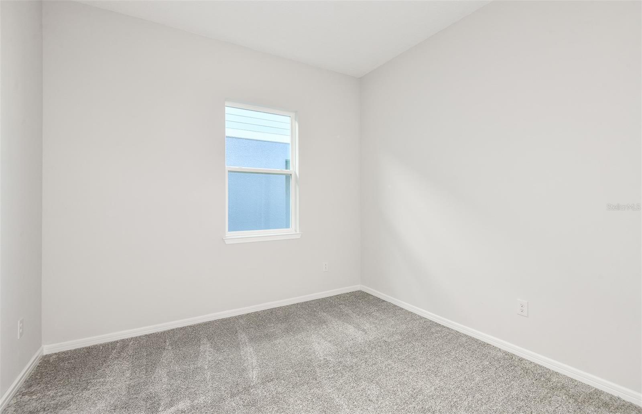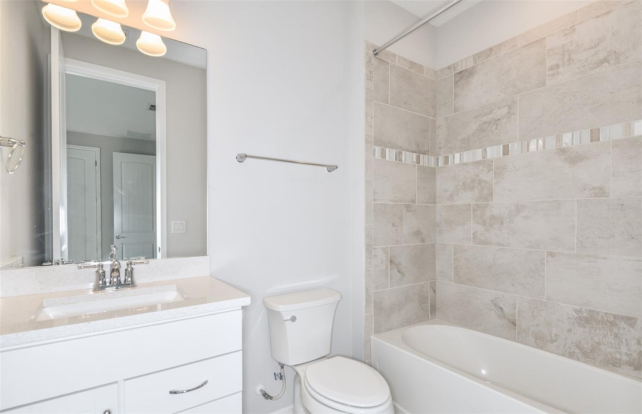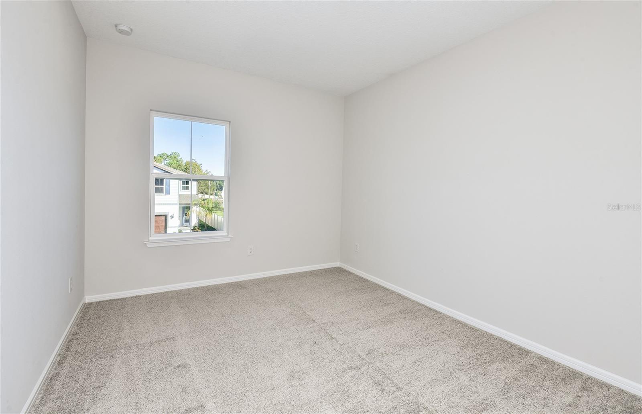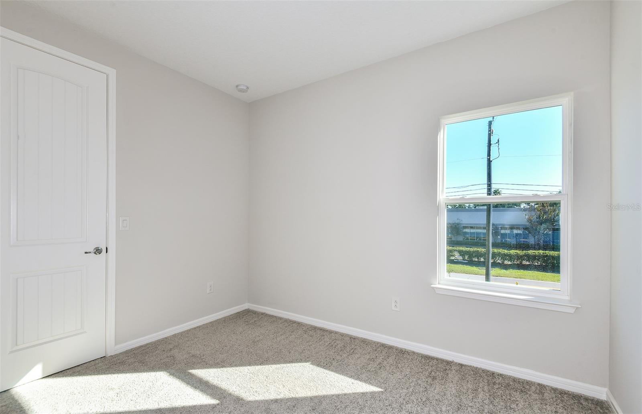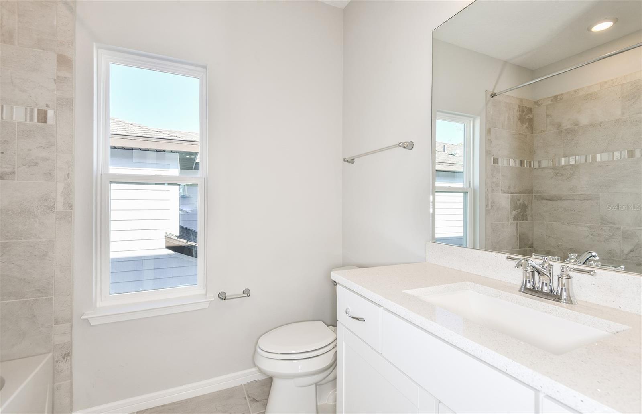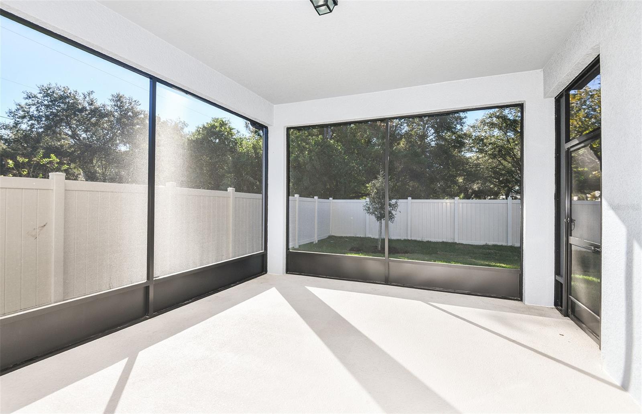9803 Crescent Moon Drive, RIVERVIEW, FL 33578
Property Photos
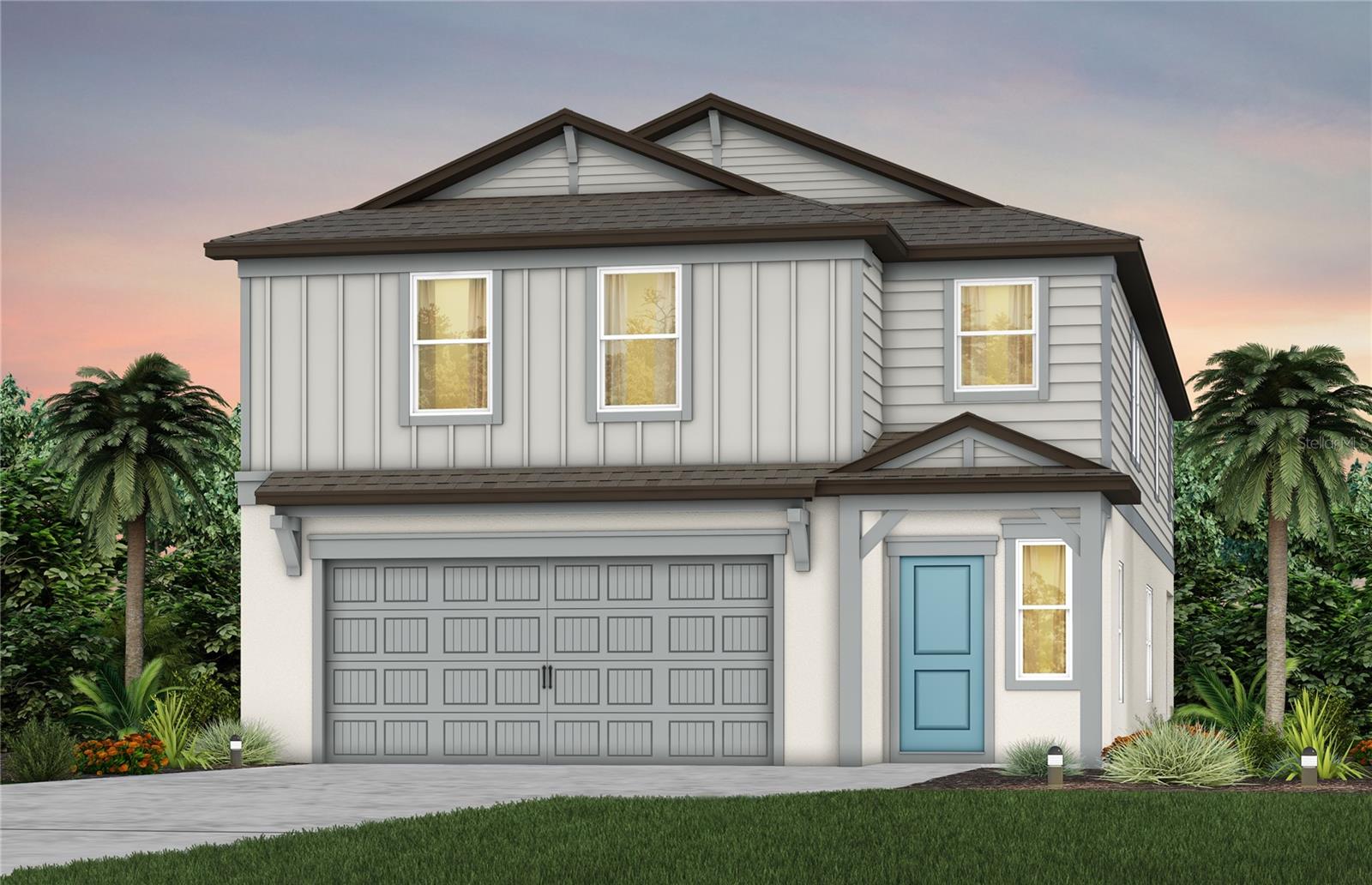
Would you like to sell your home before you purchase this one?
Priced at Only: $554,490
For more Information Call:
Address: 9803 Crescent Moon Drive, RIVERVIEW, FL 33578
Property Location and Similar Properties
- MLS#: TB8327044 ( Single Family )
- Street Address: 9803 Crescent Moon Drive
- Viewed: 184
- Price: $554,490
- Price sqft: $149
- Waterfront: No
- Year Built: 2025
- Bldg sqft: 3709
- Bedrooms: 5
- Total Baths: 4
- Full Baths: 4
- Garage / Parking Spaces: 2
- Days On Market: 86
- Additional Information
- Geolocation: 27.7745 / -82.3514
- County: HILLSBOROUGH
- City: RIVERVIEW
- Zipcode: 33578
- Subdivision: Spencer Glen South
- Elementary School: Doby
- Middle School: Eisenhower
- High School: East Bay
- Provided by: PULTE REALTY OF WEST FLORIDA LLC
- Contact: Jacque Gendron

- DMCA Notice
-
DescriptionUnder Construction. Pulte Homes is Now Selling in Spencer Glen in Riverwood, FL! These new homes offer an unparalleled living experience for families seeking the perfect blend of modern comfort and Florida's natural beauty. This new community will feature a resort style pool with an open cabana, a clubhouse, sports courts, dog park, playground and much more! With its prime location within one mile from the I 75/Big Bend interchange and HWY 301, Spencer Glen provides easy access to commuting corridors, entertainment, and shopping. The consumer inspired Whitmore floor plan, with an open concept home design, has all the upgraded finishes you've been looking for. The designer kitchen showcases a spacious center island, a large single bowl sink, modern white cabinets, quartz countertops with a 3"x11" tiled backsplash, and Whirlpool stainless steel appliances, including a range, microwave, refrigerator and dishwasher. The bathrooms have matching cabinets and quartz countertops and comfort height commodes. Plus, the Owners bath features a walk in shower, linen closet, private commode, and dual sinks. There is 22x22 floor tile in the main living areas, baths, and laundry room and stain resistant carpet in the bedrooms and loft. This home also features a 1st floor guest bedroom and full bath, a convenient 2nd laundry room, a large kitchen pantry, a versatile loft, an Owners suite with 2 walk in closets, a covered lanai, and a 2 car garage. Additional features and upgrades include LED downlights in select locations, pendant pre wiring in the kitchen, TV prep in the gathering room, and a Smart Home technology package with a video doorbell.
Payment Calculator
- Principal & Interest -
- Property Tax $
- Home Insurance $
- HOA Fees $
- Monthly -
For a Fast & FREE Mortgage Pre-Approval Apply Now
Apply Now
 Apply Now
Apply NowFeatures
Other Features
- Views: 184
Nearby Subdivisions
A Rep Of Las Brisas Las
Ashley Oaks
Avelar Creek North
Bloomingdale Ridge
Bloomingdale Ridge Ph 3
Bridges
Fern Hill Ph 1a
Happy Acres Sub 1
Lake St Charles
Magnolia Park Southeast C2
Magnolia Park Southwest G
Oak Creek Prcl 1b
Oak Creek Prcl 4
Park Creek Ph 2b
Parkway Center Single Family P
Quintessa Sub
Random Oaks Ph I
Sanctuary Ph 1
South Creek
Spencer Glen North
Twin Creeks Ph 1 2
Unplatted
Winthrop Village Ph Oneb
Winthrop Village Ph Twod



