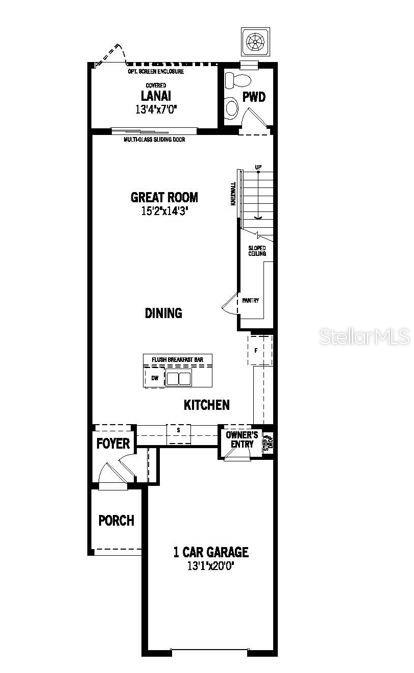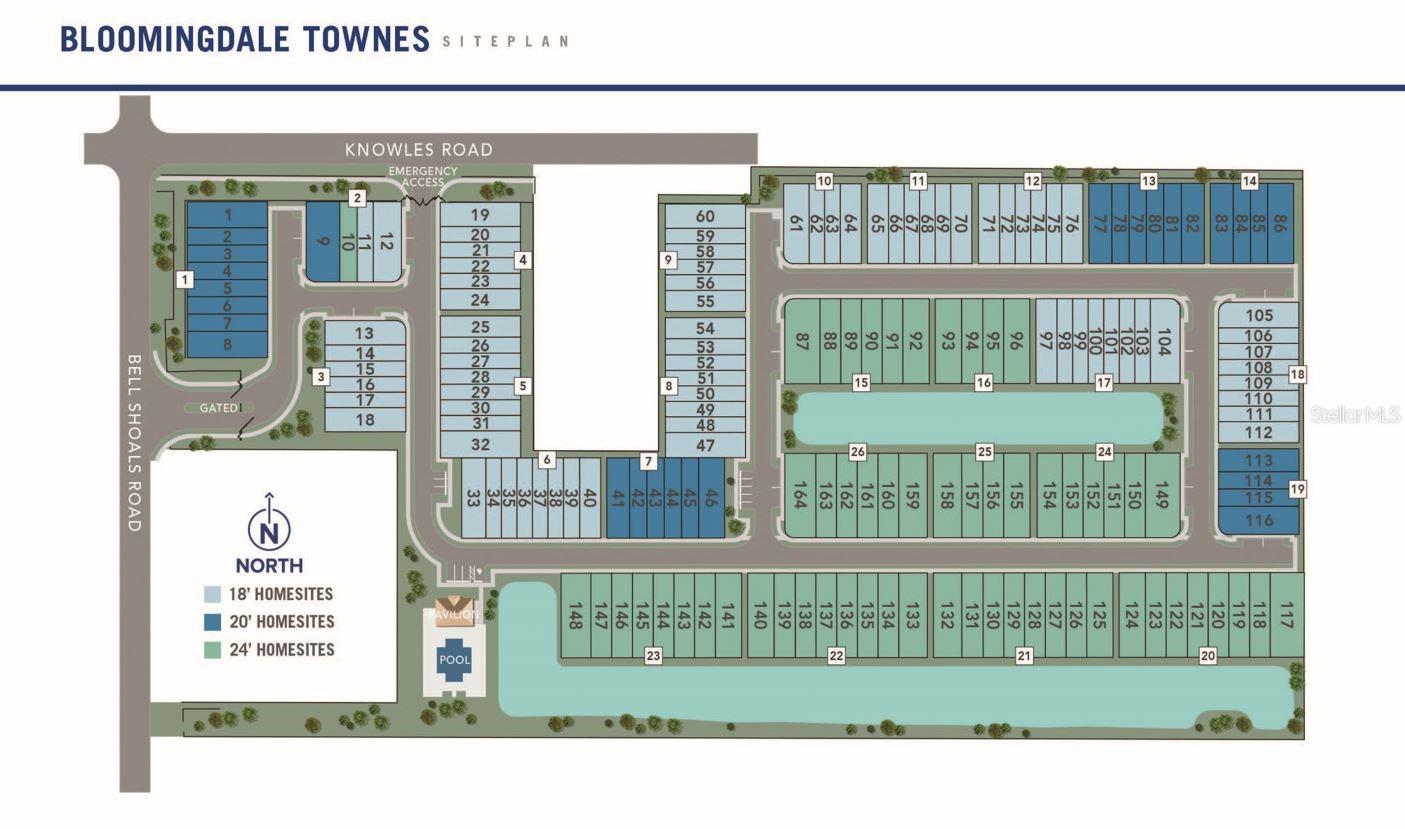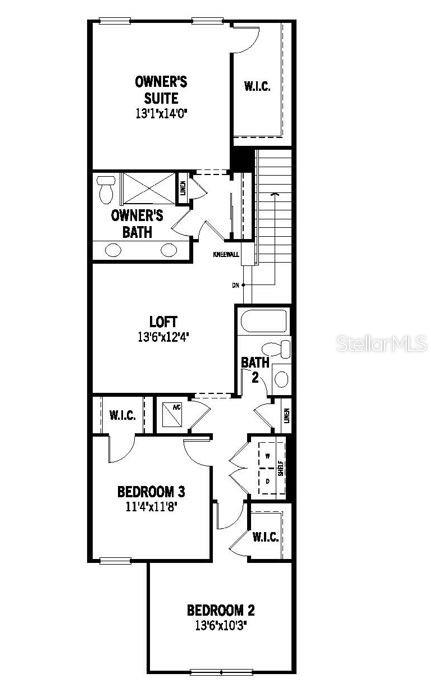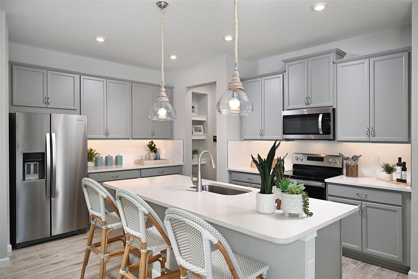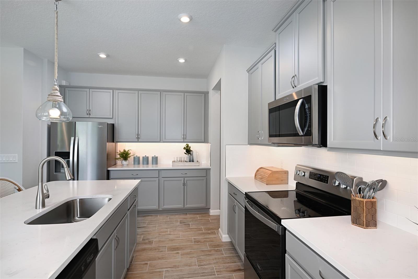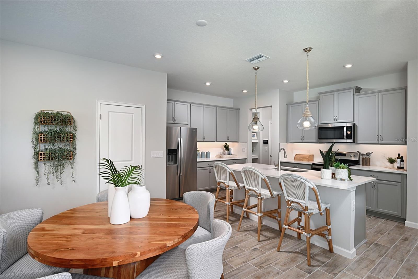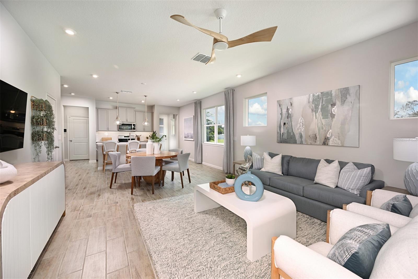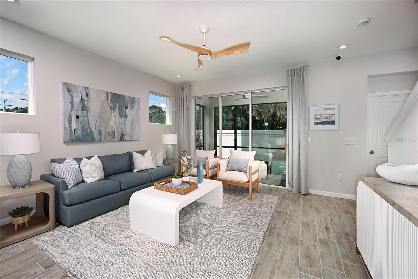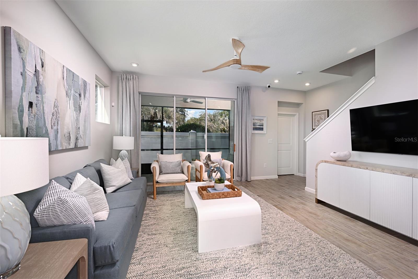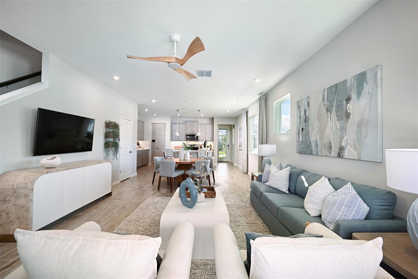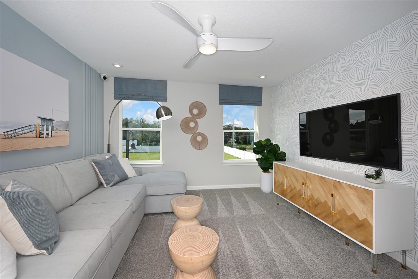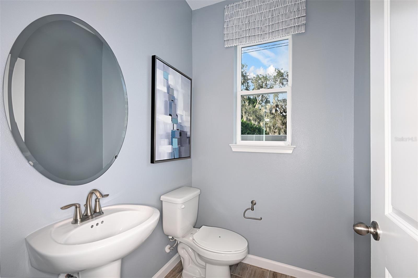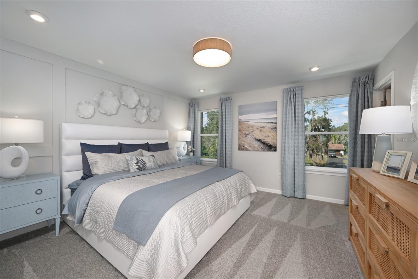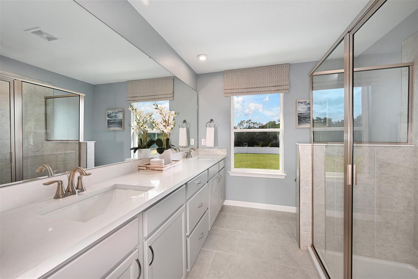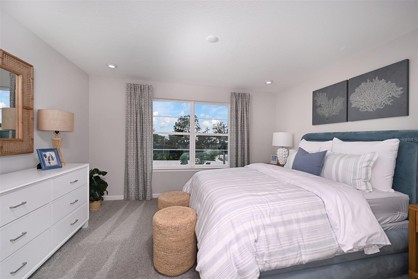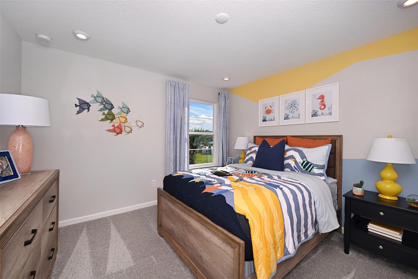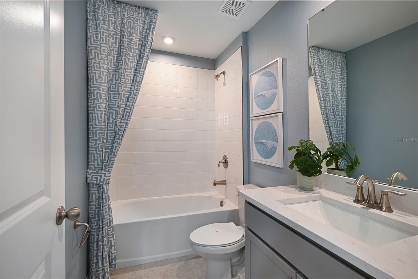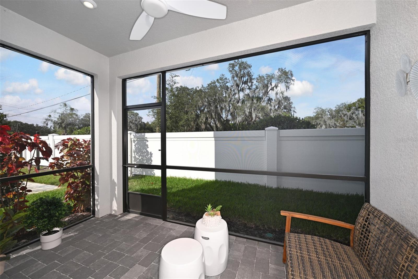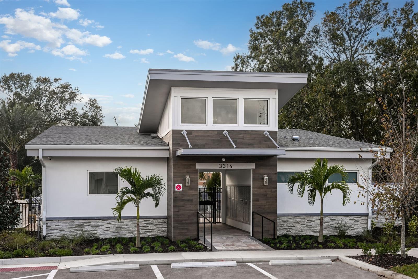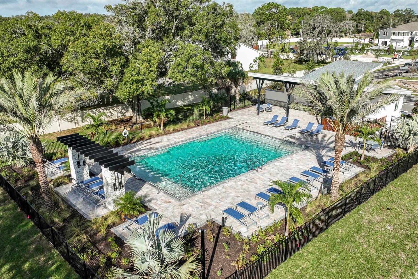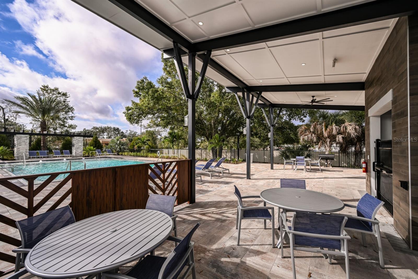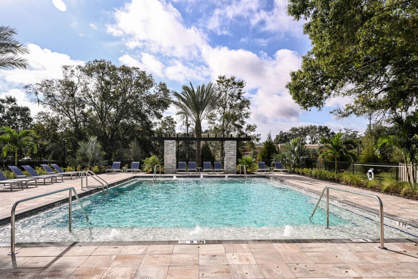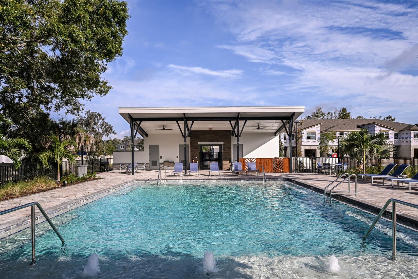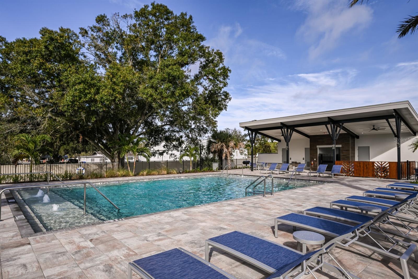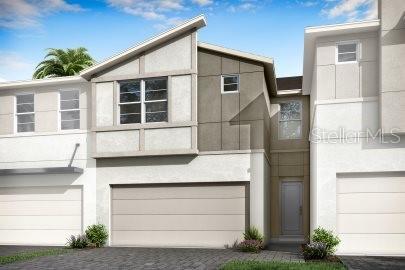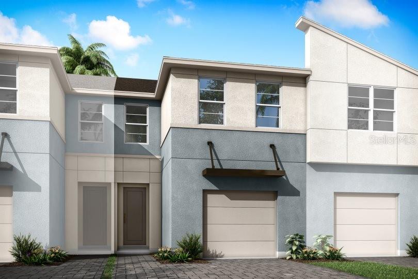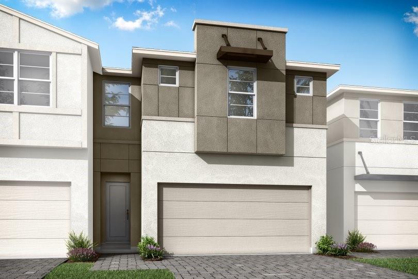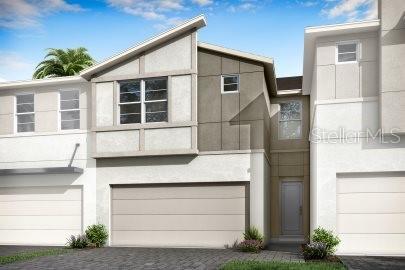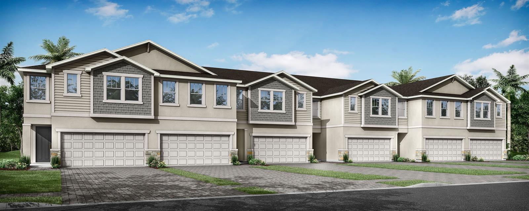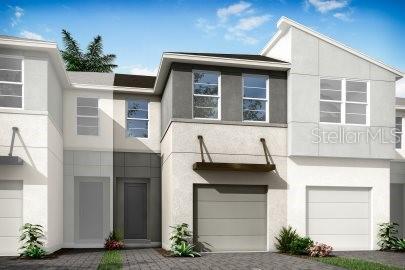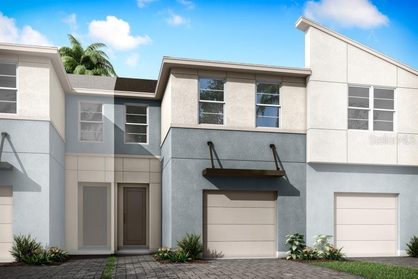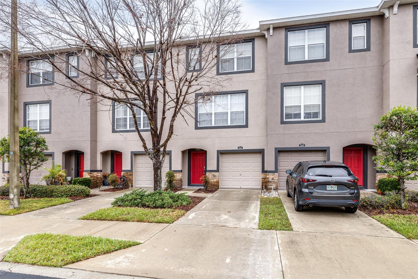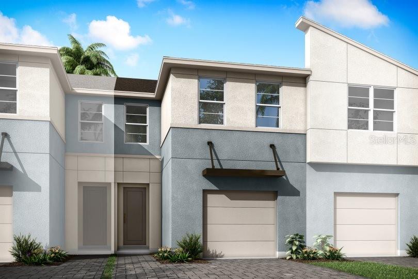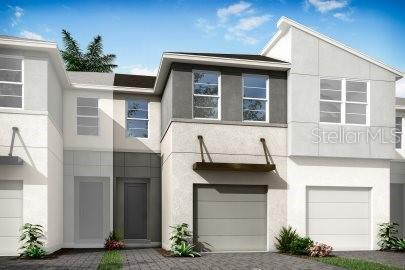3234 Sunrise Spring Place, BRANDON, FL 33511
Property Photos
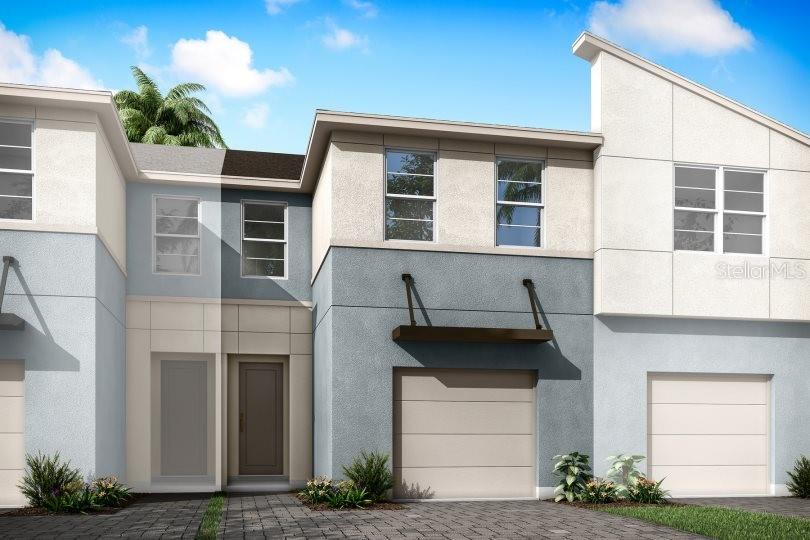
Would you like to sell your home before you purchase this one?
Priced at Only: $373,602
For more Information Call:
Address: 3234 Sunrise Spring Place, BRANDON, FL 33511
Property Location and Similar Properties
- MLS#: TB8326595 ( Residential )
- Street Address: 3234 Sunrise Spring Place
- Viewed: 128
- Price: $373,602
- Price sqft: $161
- Waterfront: No
- Year Built: 2024
- Bldg sqft: 2324
- Bedrooms: 3
- Total Baths: 3
- Full Baths: 2
- 1/2 Baths: 1
- Garage / Parking Spaces: 1
- Days On Market: 121
- Additional Information
- Geolocation: 27.8968 / -82.2689
- County: HILLSBOROUGH
- City: BRANDON
- Zipcode: 33511
- Subdivision: Bloomingdale Townes
- Elementary School: Brooker HB
- Middle School: Burns HB
- High School: Bloomingdale HB
- Provided by: MATTAMY REAL ESTATE SERVICES
- Contact: Candace Merry
- 813-318-3838

- DMCA Notice
-
DescriptionUnder Construction. This 1,888 square foot home combines modern design with functional living spaces, offering 3 bedrooms, 2.5 baths, a versatile loft, and an oversized one car garage complemented by a two car wide paver driveway. Perfectly positioned in Southeast Brandon, this home is designed for both style and convenience in a gated community known for its popular amenities and proximity to top rated schools and shopping. As you step through the welcoming foyer, youll enter a spacious, open floor plan. The gourmet kitchen features 42" upper painted Linen cabinets, quartz countertops in Bayshore Sand, and stainless steel appliances, including a refrigerator. A large center island flows seamlessly into the family room, making it ideal for entertaining and maintaining a connected feel throughout the space. A generously sized lanai with stone paversenclosed with a screened glass sliderprovides the perfect spot for outdoor relaxation and social gatherings. Upstairs, the owners suite offers a retreat with a large walk in closet and an elegant bathroom featuring a double sink raised vanity and an oversized shower. A spacious loft area near the suite can be tailored for additional entertaining space or a private relaxation zone. The secondary bedrooms also feature walk in closets and share a large bathroom with a raised vanity and a separate linen closet. Additional Features and Community Perks are Smart Home Technology: Latest features for modern convenience. Energy Efficiency: Double pane Lo E vinyl windows for comfort and savings. Enjoy a large pool and BBQ area within the gated Bloomingdale Townes community. No CDD Fees! Photos, renderings and plans are for illustrative purposes only and should never be relied upon and may vary from the actual home. Pricing, dimensions and features can change at any time without notice or obligation. The photos are from a furnished model home and not the home offered for sale.
Payment Calculator
- Principal & Interest -
- Property Tax $
- Home Insurance $
- HOA Fees $
- Monthly -
For a Fast & FREE Mortgage Pre-Approval Apply Now
Apply Now
 Apply Now
Apply NowFeatures
Building and Construction
- Builder Model: Ormond Contemporary 1
- Builder Name: Mattamy Home
- Covered Spaces: 0.00
- Exterior Features: Irrigation System, Sidewalk, Sliding Doors
- Flooring: Carpet, Tile
- Living Area: 1888.00
- Roof: Shingle
Property Information
- Property Condition: Under Construction
Land Information
- Lot Features: Level, Sidewalk, Paved
School Information
- High School: Bloomingdale-HB
- Middle School: Burns-HB
- School Elementary: Brooker-HB
Garage and Parking
- Garage Spaces: 1.00
- Open Parking Spaces: 0.00
Eco-Communities
- Green Energy Efficient: HVAC
- Pool Features: Other
- Water Source: Public
Utilities
- Carport Spaces: 0.00
- Cooling: Central Air
- Heating: Central, Electric
- Pets Allowed: Yes
- Sewer: Public Sewer
- Utilities: BB/HS Internet Available, Cable Available, Electricity Connected, Phone Available, Public, Sewer Connected, Street Lights, Underground Utilities, Water Connected
Amenities
- Association Amenities: Gated, Pool
Finance and Tax Information
- Home Owners Association Fee Includes: Maintenance Grounds, Pool
- Home Owners Association Fee: 293.00
- Insurance Expense: 0.00
- Net Operating Income: 0.00
- Other Expense: 0.00
- Tax Year: 2024
Other Features
- Appliances: Dishwasher, Disposal, Dryer, Electric Water Heater, Microwave, Range, Refrigerator, Washer
- Association Name: Angela Estilette
- Country: US
- Interior Features: Eat-in Kitchen, In Wall Pest System, Open Floorplan, Pest Guard System, PrimaryBedroom Upstairs, Solid Surface Counters, Thermostat, Walk-In Closet(s)
- Legal Description: BLOOMINGDALE TOWNES LOT 6
- Levels: Two
- Area Major: 33511 - Brandon
- Occupant Type: Vacant
- Parcel Number: U-01-30-20-D0M-000000-00006.0
- Style: Contemporary
- Views: 128
- Zoning Code: PD
Similar Properties
Nearby Subdivisions
Bloomingdale Townes
Brandon Pointe
Brandon Pointe Prcl 107 Repl
Buckhorn Creek
Districtbloomingdale
Edgewater At Lake Brandon
Edgewater At Lake Brandonpart
Edgewaterlk Brandon
Kingss Court Townhomes
Lake Brandon Prcl 113
Lake Brandon Townhomes
Lake Brandon Twnhms 114a
Lumsden Reserve Twnhms
Providence Twnhms Ph
Providence Twnhms Ph 1
Retreat
The Townhomes At Kensington Ph
The Twnhms At Kensington Ph
Vista Cay
Whispering Oaks Twnhms



