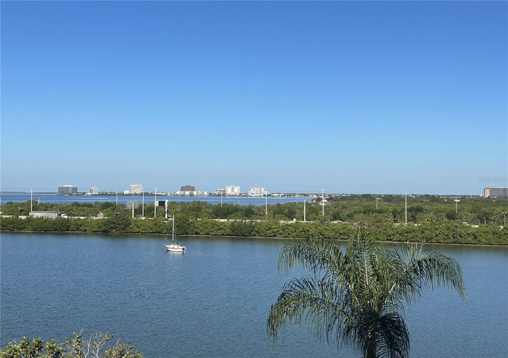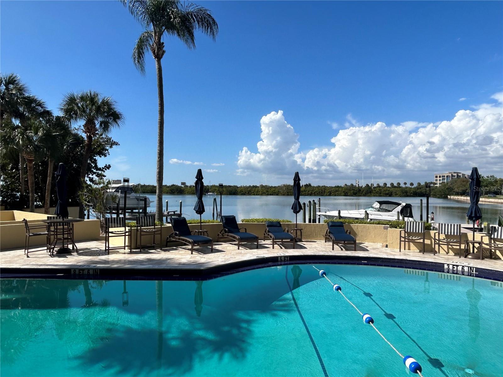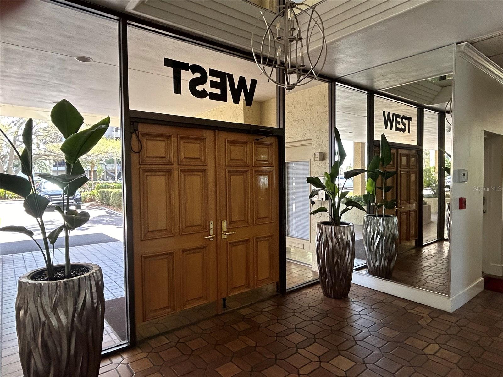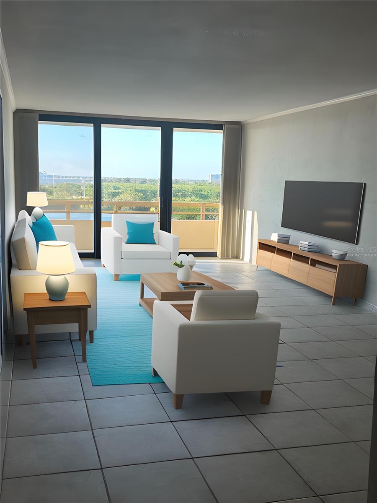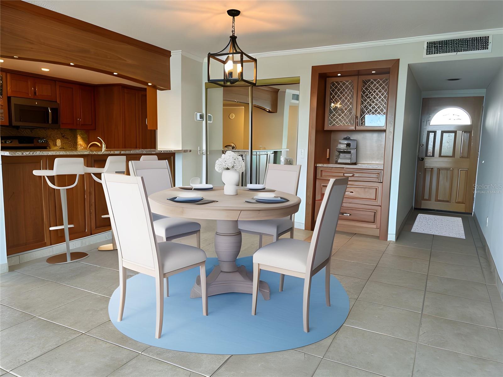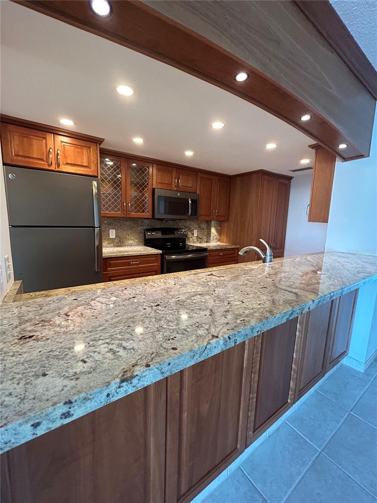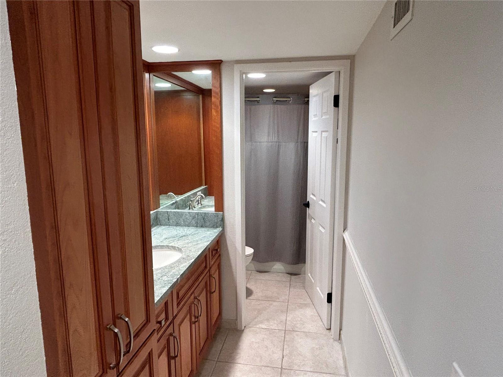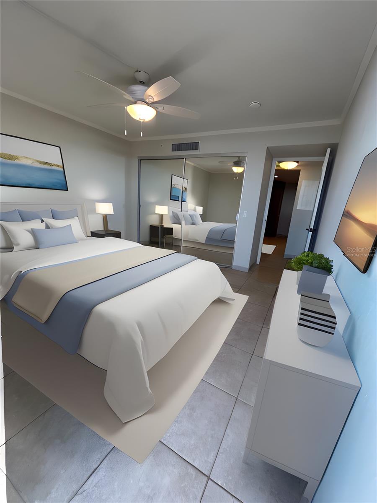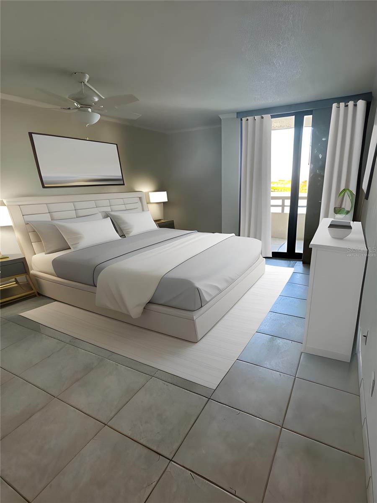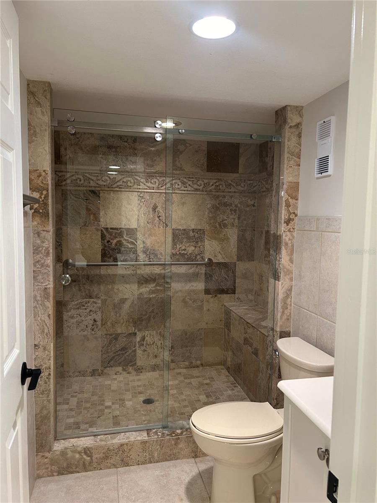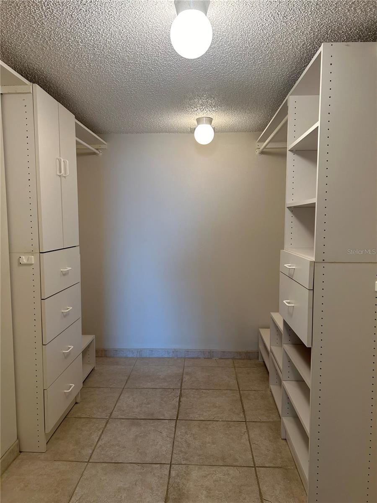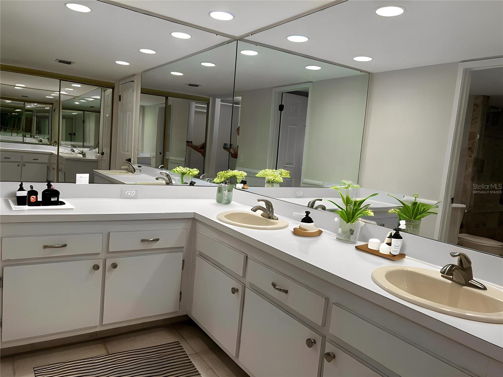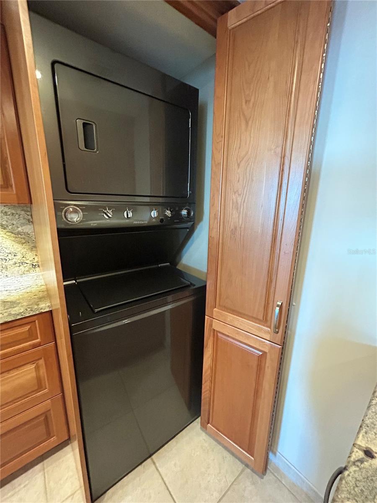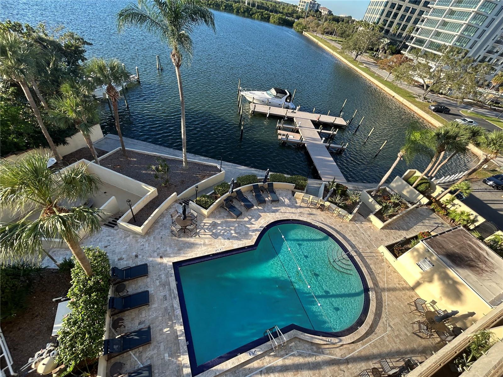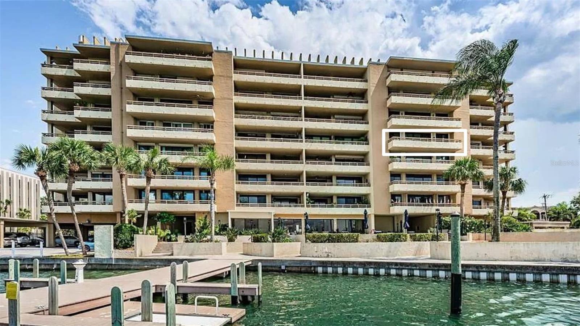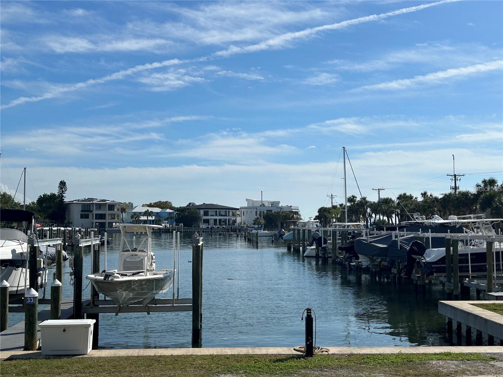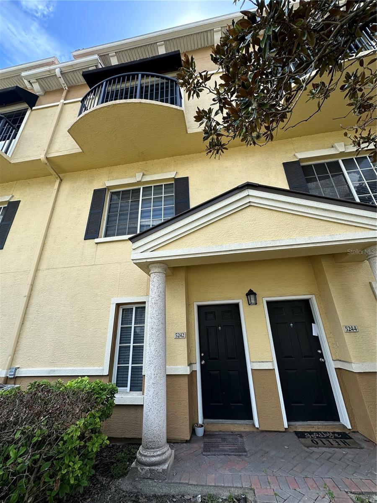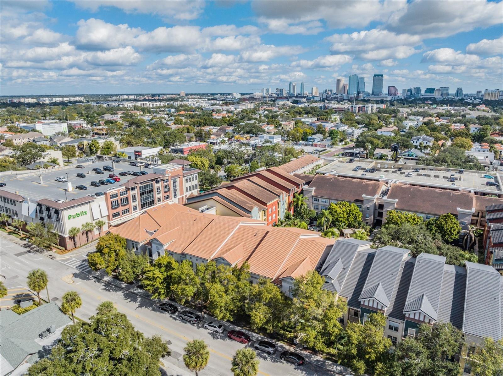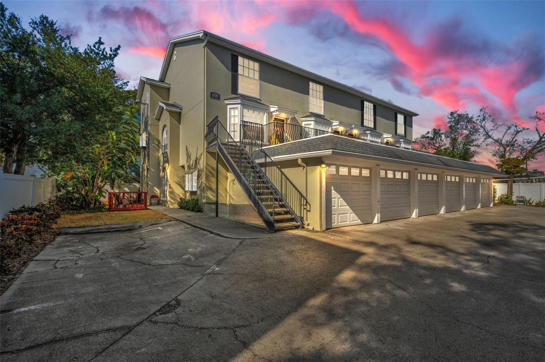5701 Mariner Street 502, TAMPA, FL 33609
Property Photos
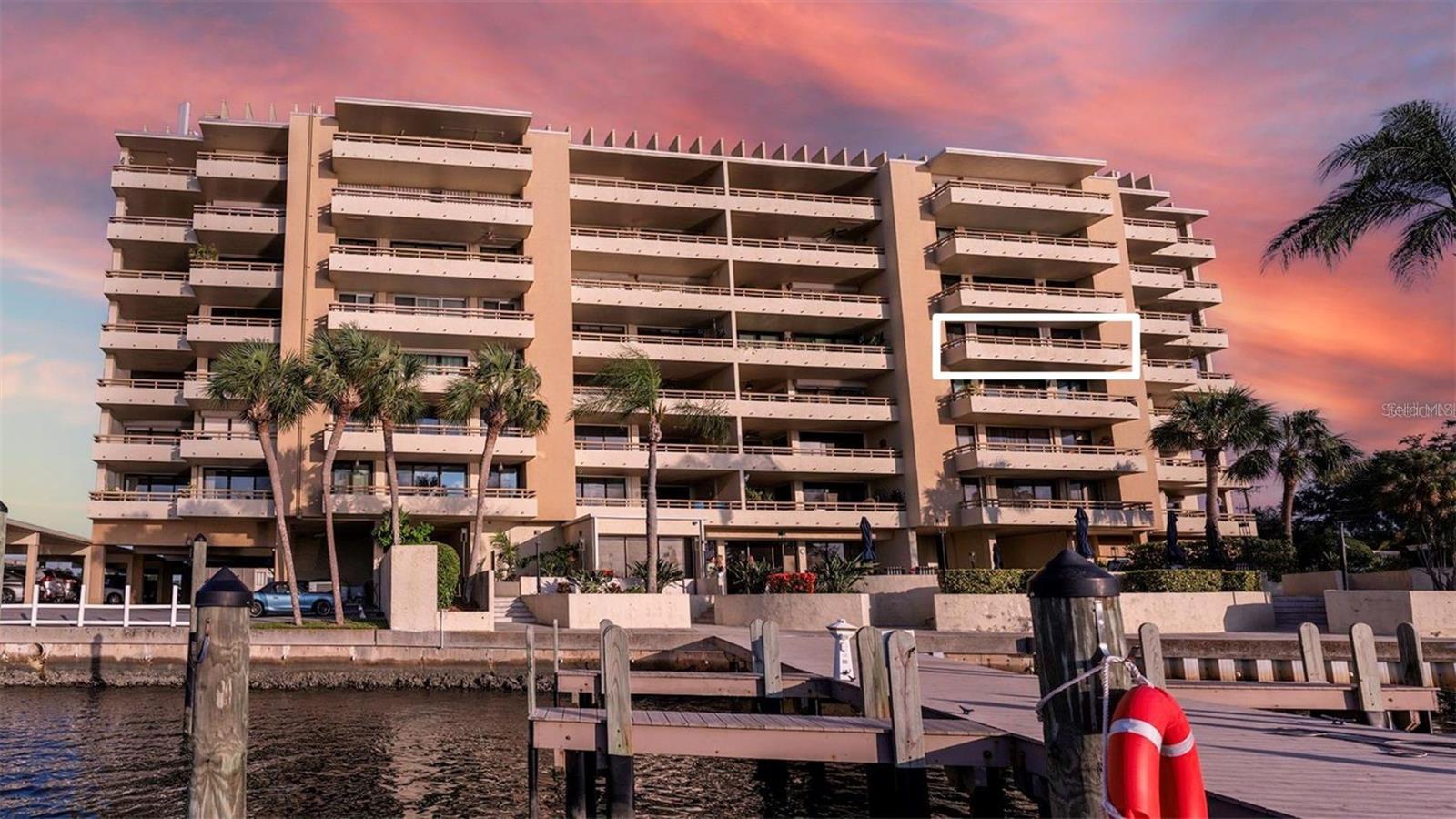
Would you like to sell your home before you purchase this one?
Priced at Only: $499,000
For more Information Call:
Address: 5701 Mariner Street 502, TAMPA, FL 33609
Property Location and Similar Properties
- MLS#: TB8322135 ( Residential )
- Street Address: 5701 Mariner Street 502
- Viewed: 138
- Price: $499,000
- Price sqft: $305
- Waterfront: Yes
- Wateraccess: Yes
- Waterfront Type: Bay/Harbor,Gulf/Ocean,Gulf/Ocean to Bay
- Year Built: 1975
- Bldg sqft: 1634
- Bedrooms: 2
- Total Baths: 2
- Full Baths: 2
- Days On Market: 135
- Additional Information
- Geolocation: 27.9419 / -82.5385
- County: HILLSBOROUGH
- City: TAMPA
- Zipcode: 33609
- Subdivision: Mariner Condo Apts
- Building: Mariner Condo Apts
- Elementary School: Grady HB
- Middle School: Coleman HB
- High School: Plant HB
- Provided by: EXP REALTY LLC
- Contact: Michelle Love Johnson
- 888-883-8509

- DMCA Notice
-
DescriptionSouth Tampa's Beach Park! Gorgeous sunsets & panoramic views for miles! Luxurious 2 bedroom, 2 bathroom waterfront condo with a covered private balcony that spans the width of the unit! Live the dream with a relaxing waterfront lifestyle, heated swimming pool & dock. Mariner North is on the exclusive peninsula known as Mariner Street. New AC (2020) & new water heater (2023) & impact glass floor to ceiling doors. 5701 Mariner #502 amenities include a secured lobby entrance, two building elevators, pool overlooking the bay, dock access, kayak launch, boat slip for rent (first come; Tampa Bay Marina is also steps away on the peninsula), an onsite fitness center, common area with a billiard table, a common area kitchen, reserved/assigned parking & guest parking. Mariner North is conveniently located, close to the Westshore District & minutes away from all major highways, Downtown Tampa, Tampa International Airport, sporting venues, malls, restaurants & more! Just across the bridge, you'll find St. Petersburg & Clearwater with some of the best beaches in the world! Relax on your private balcony & watch the dolphins, manatees & stingrays from the comfort of your own home. Visit by appointment only.
Payment Calculator
- Principal & Interest -
- Property Tax $
- Home Insurance $
- HOA Fees $
- Monthly -
For a Fast & FREE Mortgage Pre-Approval Apply Now
Apply Now
 Apply Now
Apply NowFeatures
Building and Construction
- Covered Spaces: 0.00
- Exterior Features: Balcony, Lighting, Outdoor Shower, Sliding Doors
- Flooring: Ceramic Tile
- Living Area: 1424.00
- Other Structures: Storage
- Roof: Membrane
Property Information
- Property Condition: Completed
Land Information
- Lot Features: Near Marina, Street Dead-End
School Information
- High School: Plant-HB
- Middle School: Coleman-HB
- School Elementary: Grady-HB
Garage and Parking
- Garage Spaces: 0.00
- Open Parking Spaces: 0.00
- Parking Features: Assigned, Boat, Circular Driveway, Driveway, Ground Level, Guest, Off Street, Reserved
Eco-Communities
- Pool Features: Deck, Gunite, Heated, In Ground, Lighting, Tile
- Water Source: Public
Utilities
- Carport Spaces: 0.00
- Cooling: Central Air
- Heating: Central, Electric
- Pets Allowed: Cats OK, Dogs OK, Number Limit, Size Limit, Yes
- Sewer: Public Sewer
- Utilities: Cable Available, Electricity Connected, Phone Available, Sewer Connected, Street Lights, Water Connected
Amenities
- Association Amenities: Cable TV, Elevator(s), Fitness Center, Lobby Key Required, Maintenance, Pool, Security, Storage, Wheelchair Access
Finance and Tax Information
- Home Owners Association Fee Includes: Cable TV, Common Area Taxes, Pool, Escrow Reserves Fund, Gas, Insurance, Internet, Maintenance Grounds, Maintenance, Management, Pest Control, Recreational Facilities, Security, Sewer, Trash, Water
- Home Owners Association Fee: 809.66
- Insurance Expense: 0.00
- Net Operating Income: 0.00
- Other Expense: 0.00
- Tax Year: 2022
Other Features
- Accessibility Features: Accessible Elevator Installed, Accessible Entrance
- Appliances: Dishwasher, Disposal, Dryer, Electric Water Heater, Exhaust Fan, Freezer, Microwave, Range, Refrigerator, Washer
- Association Name: Paradise Management
- Country: US
- Furnished: Unfurnished
- Interior Features: Built-in Features, Ceiling Fans(s), Crown Molding, Elevator, Kitchen/Family Room Combo, L Dining, Open Floorplan, Primary Bedroom Main Floor, Solid Surface Counters, Solid Wood Cabinets, Stone Counters, Thermostat, Walk-In Closet(s)
- Legal Description: MARINER CONDOMINIUM APARTMENTS NORTH REVISED FLOOR 5 APARTMENT NO 502 W 1.88 PERCENTAGE OF COMMON OWNERSHIP
- Levels: One
- Area Major: 33609 - Tampa / Palma Ceia
- Occupant Type: Tenant
- Parcel Number: A-19-29-18-3K3-000000-0502W.0
- Unit Number: 502
- View: Pool, Water
- Views: 138
- Zoning Code: RM-50
Similar Properties
Nearby Subdivisions
Audubon Park Homes Of Tampa A
Cambridge A Condo
Cordoba At Beach Park A Condom
Cordoba Beach Park
Franklin Park Condo
Mallory Square A Condo
Mariner Condo Apts
Palma Ceia Gardens Condo
Palma Ceia Place A Condo
Palms Of Beach Park
Palms Of Beach Park A Condomin
Park West Condo Of Tampa
Shore Colony Condo
The Gallery On Glen A Condomin
The Madison At Soho
The Madison At Soho Condominiu
The Madison At Soho Ii Condo
The Parkland A Condo
The Pavilion Condo
The Vineyard A Condo



