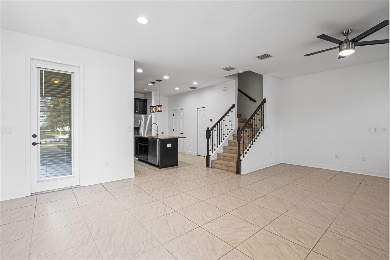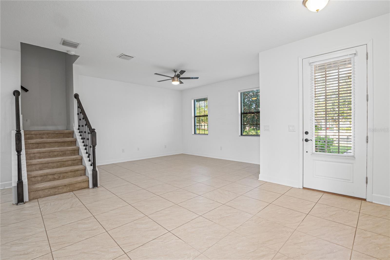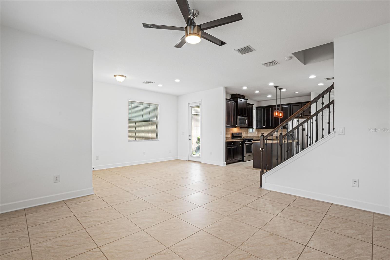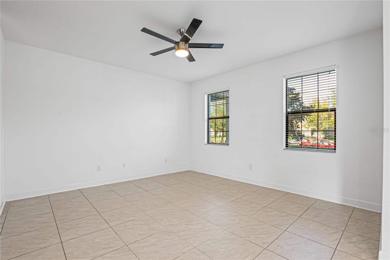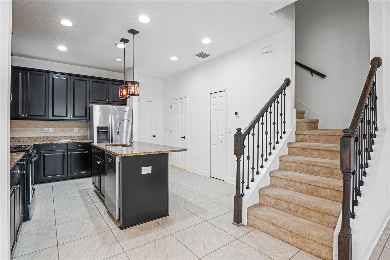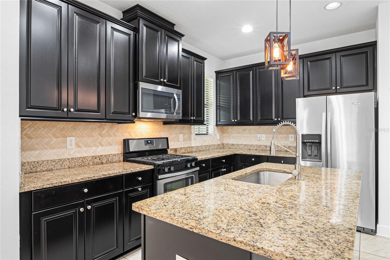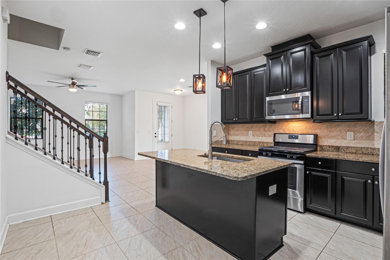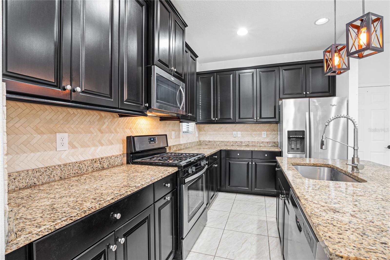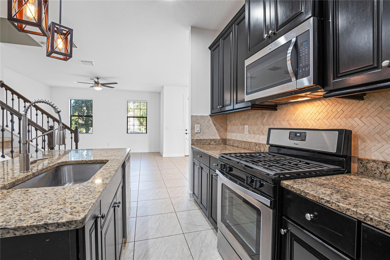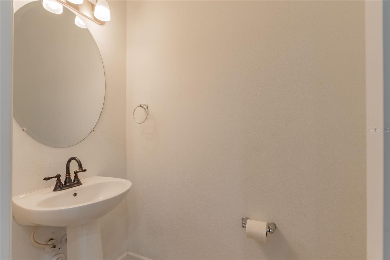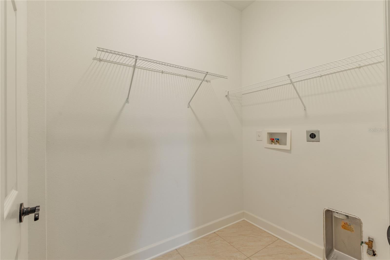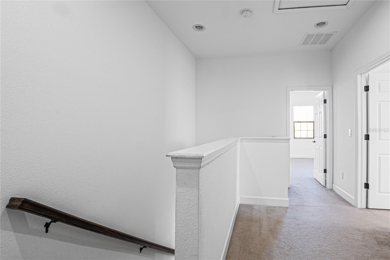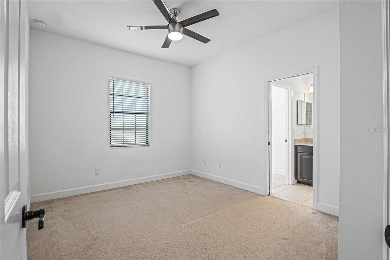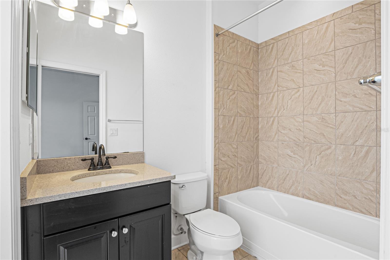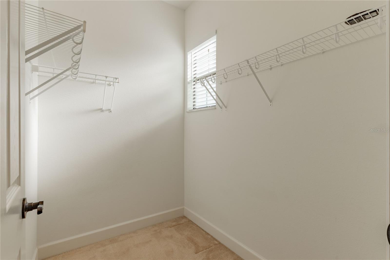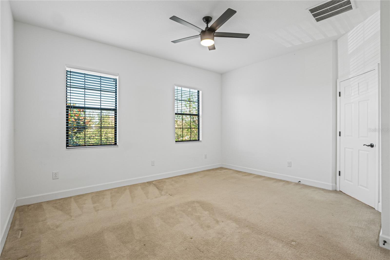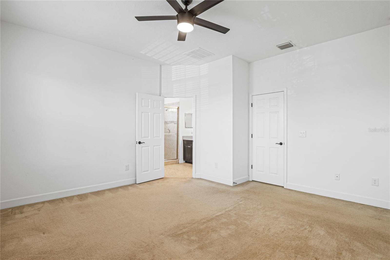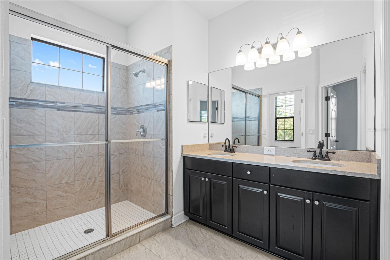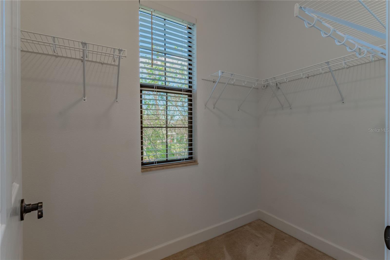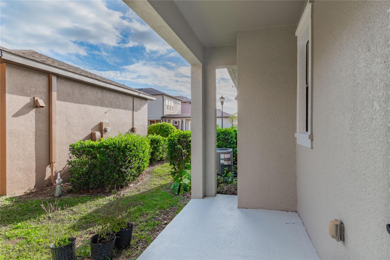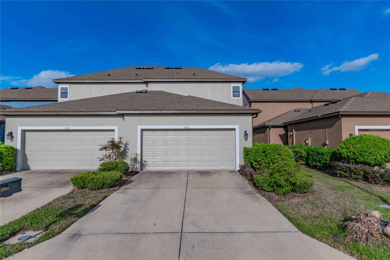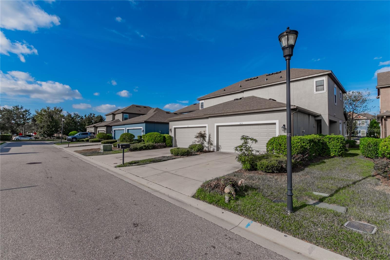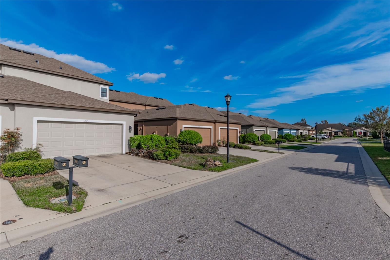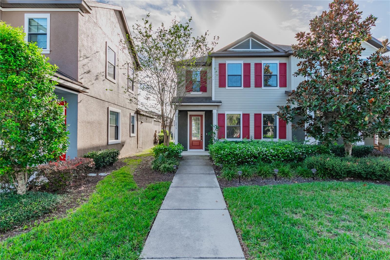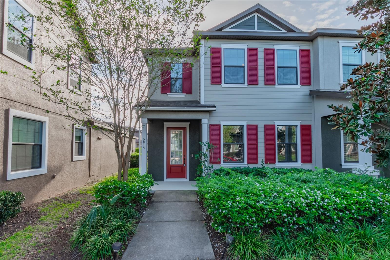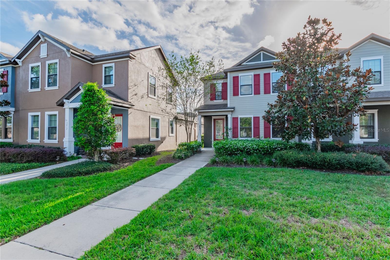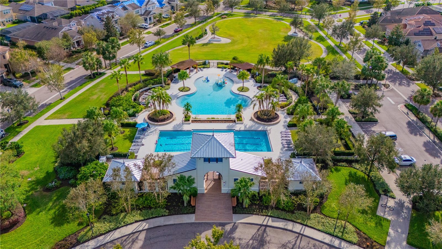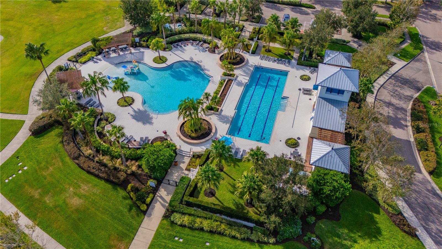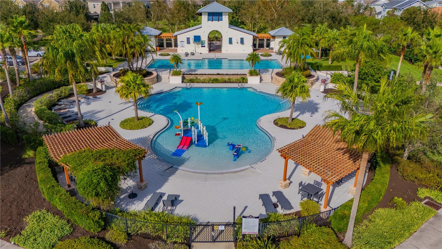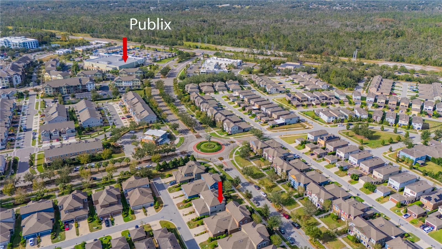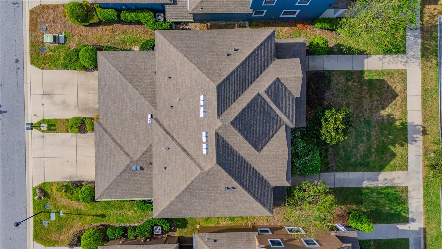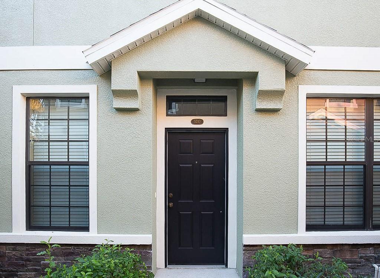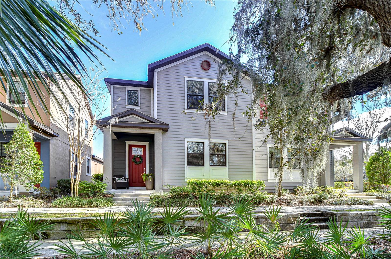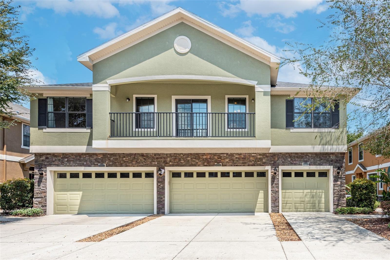5815 Circa Fishhawk Boulevard, LITHIA, FL 33547
Property Photos
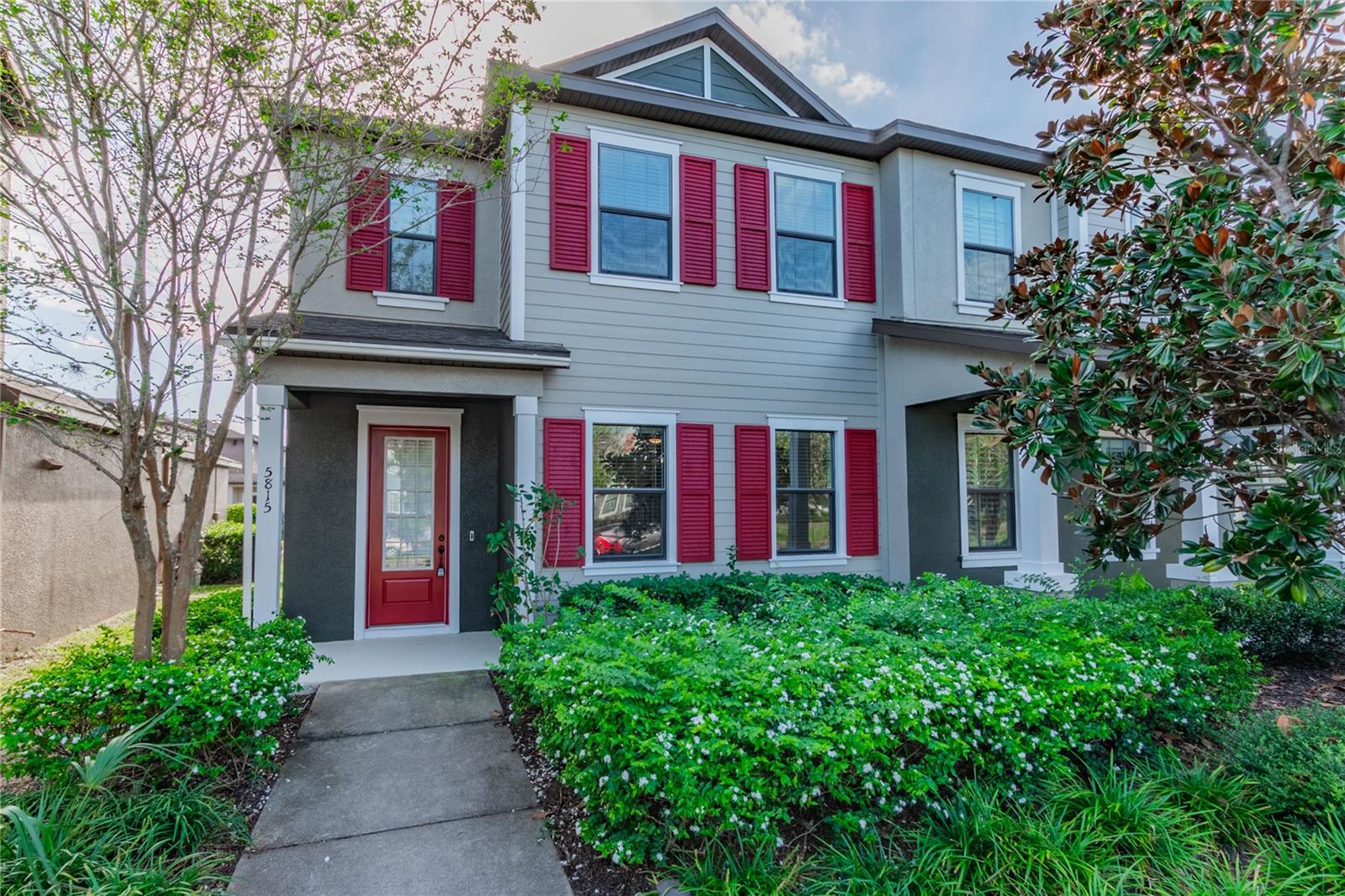
Would you like to sell your home before you purchase this one?
Priced at Only: $299,900
For more Information Call:
Address: 5815 Circa Fishhawk Boulevard, LITHIA, FL 33547
Property Location and Similar Properties
- MLS#: TB8320860 ( Residential )
- Street Address: 5815 Circa Fishhawk Boulevard
- Viewed: 9
- Price: $299,900
- Price sqft: $148
- Waterfront: No
- Year Built: 2017
- Bldg sqft: 2021
- Bedrooms: 2
- Total Baths: 3
- Full Baths: 2
- 1/2 Baths: 1
- Garage / Parking Spaces: 2
- Days On Market: 138
- Additional Information
- Geolocation: 27.8504 / -82.2533
- County: HILLSBOROUGH
- City: LITHIA
- Zipcode: 33547
- Subdivision: Fishhawk Ranch
- Elementary School: Stowers Elementary
- Middle School: Barrington Middle
- High School: Newsome HB
- Provided by: SIGNATURE REALTY ASSOCIATES
- Contact: George Shea
- 813-689-3115

- DMCA Notice
-
DescriptionBack on the Market Buyer Fell Through! This stunning Craftsman style townhome in FishHawk Ranch West offers two master suites and a spacious two car garage, providing maintenance free living with beautiful courtyard views. The open concept Cambridge design features 1,422 square feet of living space with high ceilings, a stylish kitchen boasting 42 wood cabinets, quartz countertops, stainless steel appliances, a gas range, and a vented microwave hood. The first floor is adorned with ceramic tile flooring, while the second floor hosts two master suites, each with a private en suite bath. Additional upgrades include 5.25 baseboards, designer stair rails, and ceiling fans in both bedrooms and the great room. The attached rear facing two car garage offers extra storage. Located in the sought after FishHawk Ranch community, residents enjoy resort style amenities such as a pool, fitness center, playground, tot lot, dog park, and scenic walking trails. With easy access to Floridas beaches and Orlandos theme parks, this home combines luxury and convenience in an award winning neighborhood. Dont miss this opportunityschedule your showing today!
Payment Calculator
- Principal & Interest -
- Property Tax $
- Home Insurance $
- HOA Fees $
- Monthly -
For a Fast & FREE Mortgage Pre-Approval Apply Now
Apply Now
 Apply Now
Apply NowFeatures
Building and Construction
- Covered Spaces: 0.00
- Exterior Features: Irrigation System, Private Mailbox, Sidewalk, Sprinkler Metered
- Flooring: Carpet, Ceramic Tile
- Living Area: 1422.00
- Roof: Shingle
Property Information
- Property Condition: Completed
Land Information
- Lot Features: In County, Landscaped, Level, Near Golf Course, Sidewalk
School Information
- High School: Newsome-HB
- Middle School: Barrington Middle
- School Elementary: Stowers Elementary
Garage and Parking
- Garage Spaces: 2.00
- Open Parking Spaces: 0.00
- Parking Features: Driveway, Electric Vehicle Charging Station(s), Garage Door Opener, Guest, On Street
Eco-Communities
- Green Energy Efficient: HVAC, Insulation, Windows
- Water Source: Public
Utilities
- Carport Spaces: 0.00
- Cooling: Central Air
- Heating: Electric, Natural Gas
- Pets Allowed: Cats OK, Dogs OK, Yes
- Sewer: Public Sewer
- Utilities: BB/HS Internet Available, Cable Available, Electricity Connected, Natural Gas Connected, Public, Sewer Connected, Street Lights, Underground Utilities, Water Connected
Amenities
- Association Amenities: Basketball Court, Fitness Center, Park, Playground, Recreation Facilities, Trail(s)
Finance and Tax Information
- Home Owners Association Fee Includes: Pool, Maintenance Structure, Maintenance Grounds, Recreational Facilities
- Home Owners Association Fee: 99.00
- Insurance Expense: 0.00
- Net Operating Income: 0.00
- Other Expense: 0.00
- Tax Year: 2024
Other Features
- Appliances: Dishwasher, Disposal, Gas Water Heater, Microwave, Range, Tankless Water Heater
- Association Name: Fishhawk West HOA
- Association Phone: 813-515-5933
- Country: US
- Interior Features: Ceiling Fans(s), Eat-in Kitchen, In Wall Pest System, Kitchen/Family Room Combo, Open Floorplan, PrimaryBedroom Upstairs, Solid Wood Cabinets, Stone Counters, Walk-In Closet(s), Window Treatments
- Legal Description: FISHHAWK RANCH WEST PHASE 2A/2B LOT 6 BLOCK 51
- Levels: Two
- Area Major: 33547 - Lithia
- Model: Cambridge
- Occupant Type: Vacant
- Parcel Number: U-24-30-20-9YI-000051-00006.0
- Possession: Close Of Escrow
- Style: Traditional
- Zoning Code: RES
Similar Properties



