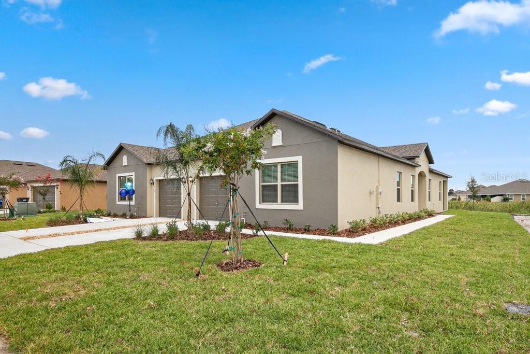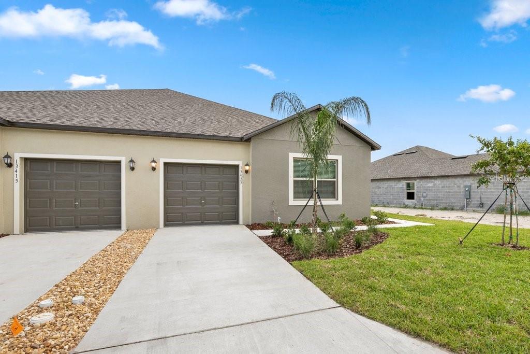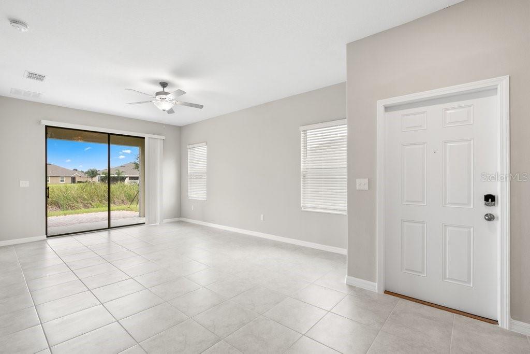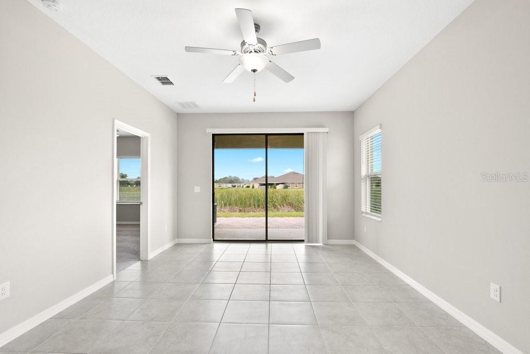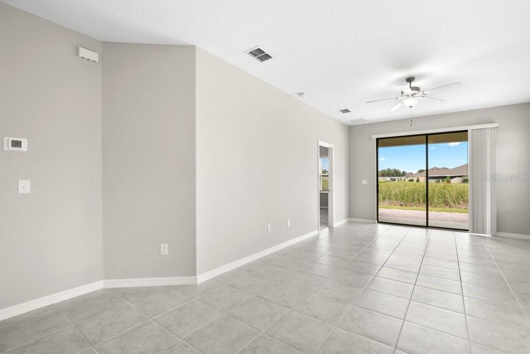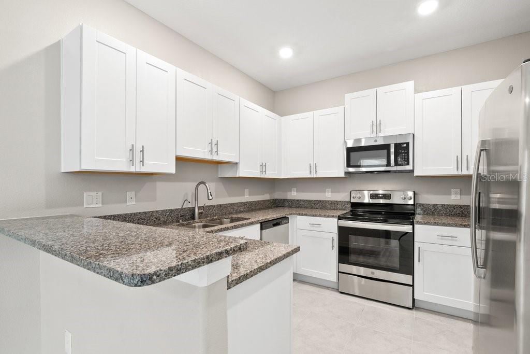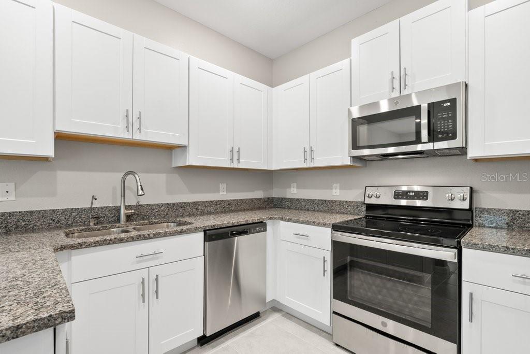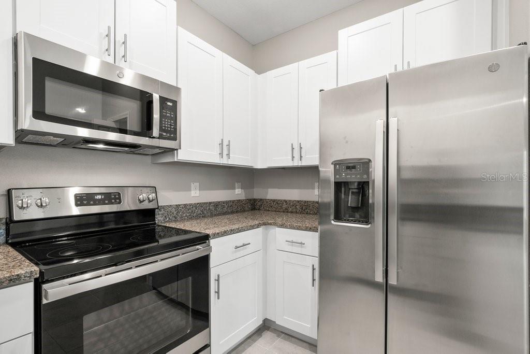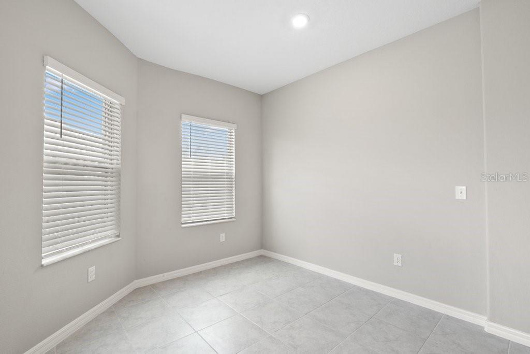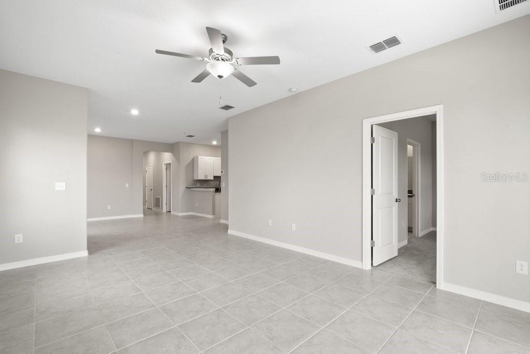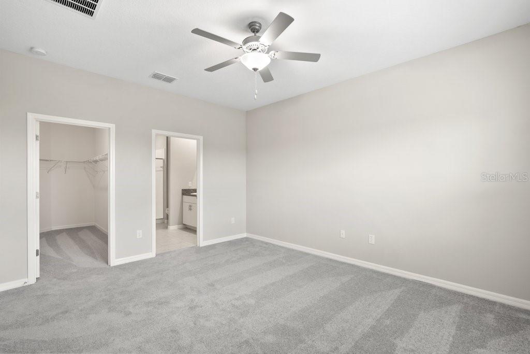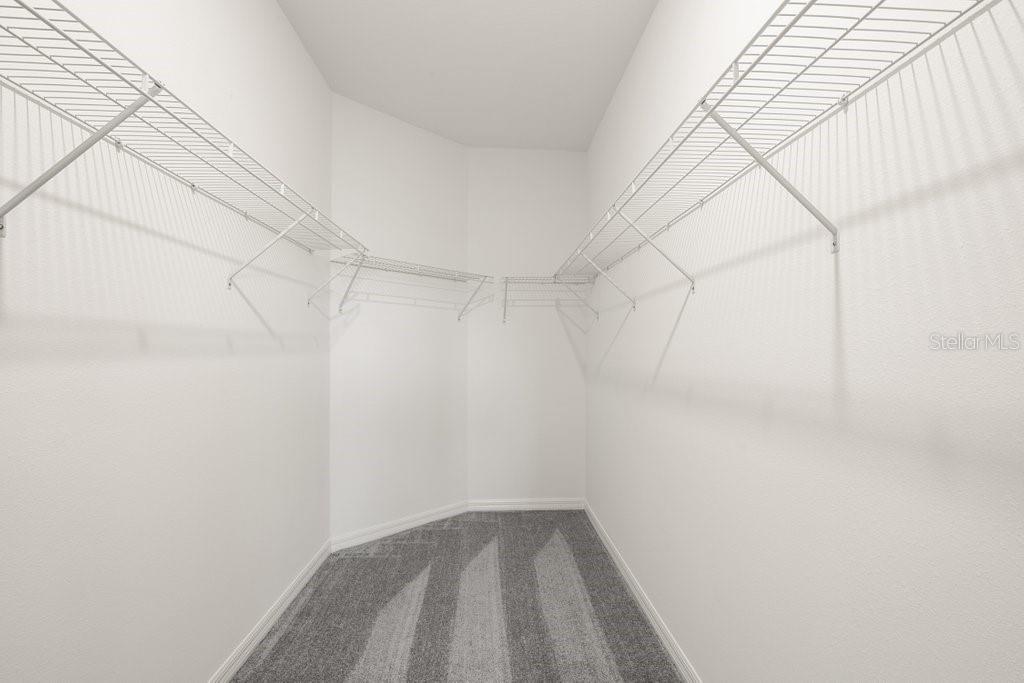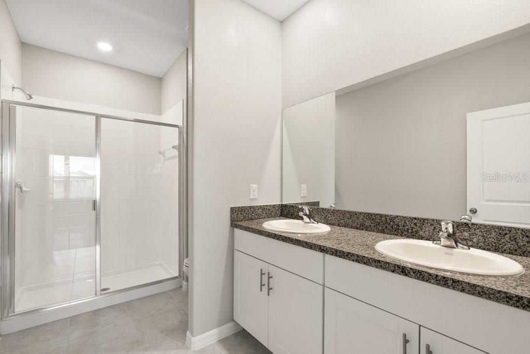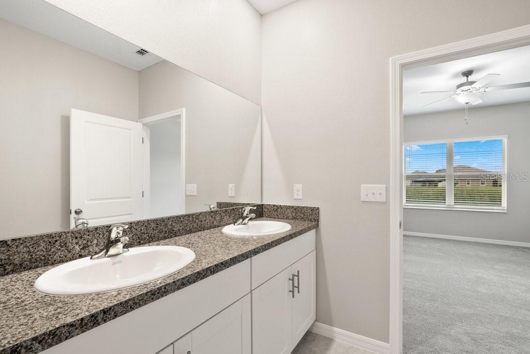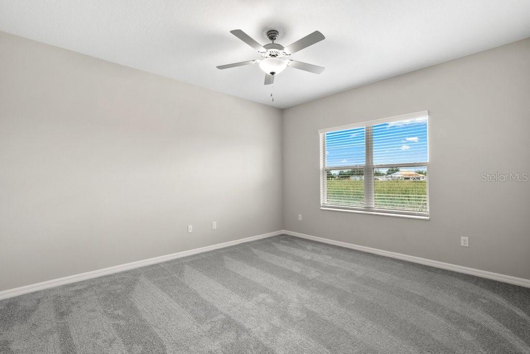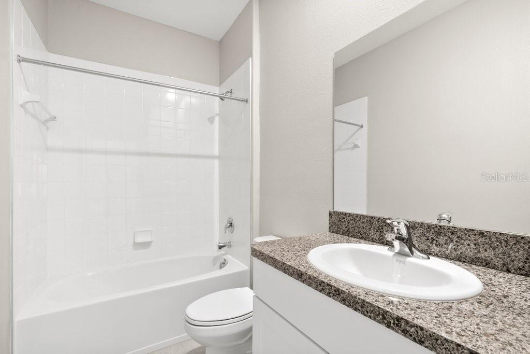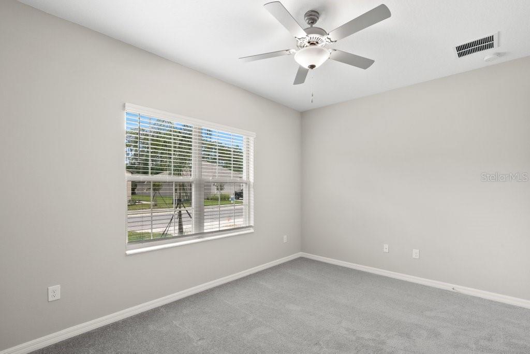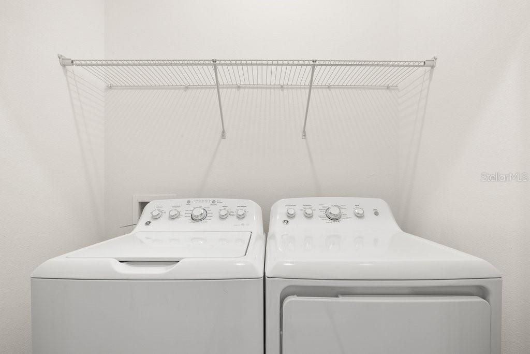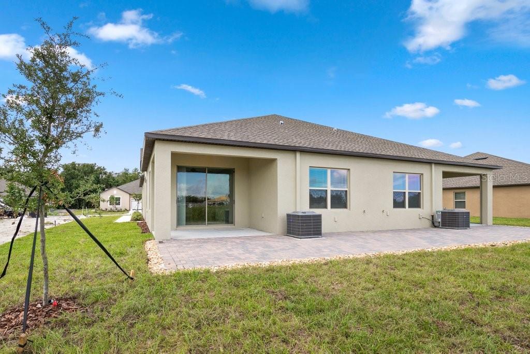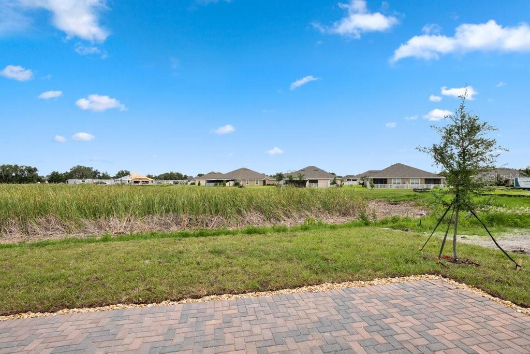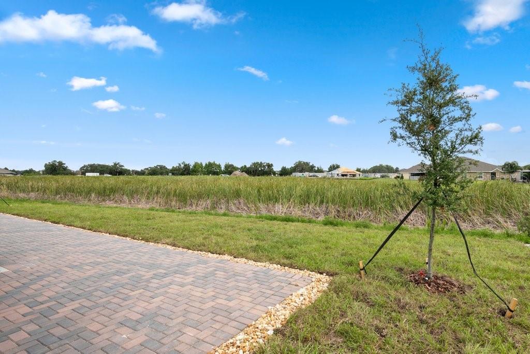13423 Crest Lake Drive, HUDSON, FL 34669
Property Photos
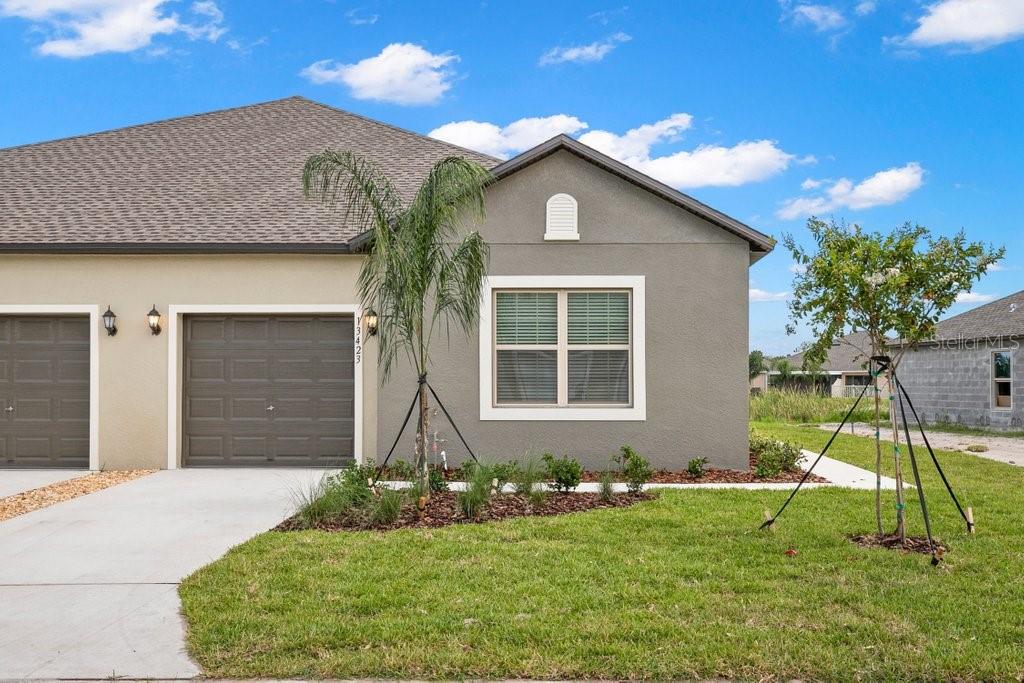
Would you like to sell your home before you purchase this one?
Priced at Only: $265,000
For more Information Call:
Address: 13423 Crest Lake Drive, HUDSON, FL 34669
Property Location and Similar Properties
- MLS#: TB8318445 ( Residential )
- Street Address: 13423 Crest Lake Drive
- Viewed: 53
- Price: $265,000
- Price sqft: $139
- Waterfront: No
- Year Built: 2021
- Bldg sqft: 1906
- Bedrooms: 3
- Total Baths: 2
- Full Baths: 2
- Garage / Parking Spaces: 1
- Days On Market: 147
- Additional Information
- Geolocation: 28.3543 / -82.5824
- County: PASCO
- City: HUDSON
- Zipcode: 34669
- Subdivision: Lakeside Ph 1b 2b
- Elementary School: Moon Lake PO
- Middle School: Crews Lake Middle PO
- High School: Hudson High PO
- Provided by: SPARTAN PROPERTY MANAGEMENT
- Contact: Aaron Brunelle
- 813-846-2753

- DMCA Notice
-
DescriptionDiscover this stunning newer villa in the sought after Lakeside community. Designed with an open floor plan, this home features 3 bedrooms and 2 bathrooms, all painted in neutral tones that beautifully complement the abundant natural light from large windows throughout. The spacious layout is perfect for entertaining, offering a seamless flow between the living and dining areas and a well sized kitchen for easy gatherings. The primary suite is a true retreat, featuring a walk in closet, ensuite bathroom with a double vanity, and an oversized shower. Its roomy enough to accommodate a king sized bed comfortably. Enjoy the convenience of a private one car garage and driveway, providing ample parking for you and your guests. Lakeside offers fantastic amenities, including a fitness center, pool, community dock, and more. Dont miss out on this exceptional homeschedule your showing today!
Payment Calculator
- Principal & Interest -
- Property Tax $
- Home Insurance $
- HOA Fees $
- Monthly -
For a Fast & FREE Mortgage Pre-Approval Apply Now
Apply Now
 Apply Now
Apply NowFeatures
Building and Construction
- Covered Spaces: 0.00
- Exterior Features: Sidewalk
- Flooring: Carpet, Tile
- Living Area: 1521.00
- Roof: Shingle
School Information
- High School: Hudson High-PO
- Middle School: Crews Lake Middle-PO
- School Elementary: Moon Lake-PO
Garage and Parking
- Garage Spaces: 1.00
- Open Parking Spaces: 0.00
Eco-Communities
- Water Source: Public
Utilities
- Carport Spaces: 0.00
- Cooling: Central Air
- Heating: Central
- Pets Allowed: Yes
- Sewer: Public Sewer
- Utilities: Public
Finance and Tax Information
- Home Owners Association Fee: 301.50
- Insurance Expense: 0.00
- Net Operating Income: 0.00
- Other Expense: 0.00
- Tax Year: 2023
Other Features
- Appliances: Dishwasher, Dryer, Electric Water Heater, Microwave, Range, Refrigerator, Washer
- Association Name: Nicole
- Country: US
- Interior Features: Ceiling Fans(s), In Wall Pest System, Open Floorplan, Solid Surface Counters, Window Treatments
- Legal Description: LAKESIDE PHASE 1B AND 2B PB 79 PG 1 LOT 51
- Levels: One
- Area Major: 34669 - Hudson/Port Richey
- Occupant Type: Vacant
- Parcel Number: 35-24-17-0100-00000-0510
- Views: 53
- Zoning Code: MPUD
Similar Properties
Nearby Subdivisions
Cypress Run At Meadow Oaks
Fairway Villas At Meadow Oaks
Lakeside Estates Unit 1
Lakeside Ph 1a 2a 05
Lakeside Ph 1b 2b
Lakeside Ph 3
Lakeside Ph 4
Lakewood Acres
Lakewood Acres Sub
Legends Pointe
Legends Pointe Ph 1
Meadow Oaks
Not In Hernando
Palm Wind
Preserve At Fairway Oaks
Reserve At Meadow Oaks
Shadow Lakes
Shadow Lakes Estates
Shadow Ridge
Sugar Creek
The Preserve At Fairway Oaks
Verandahs
Wood View At Meadow Oaks
Woodland Village At Shadow Run



