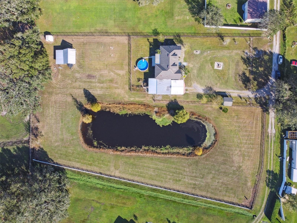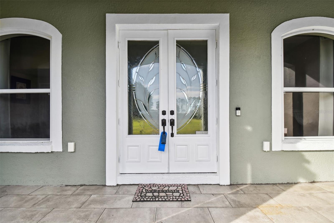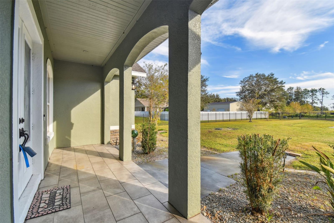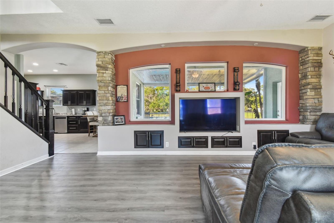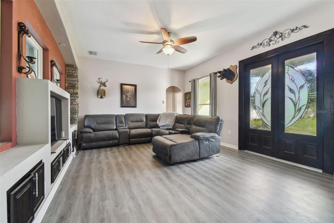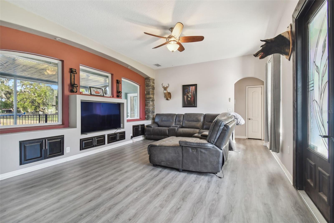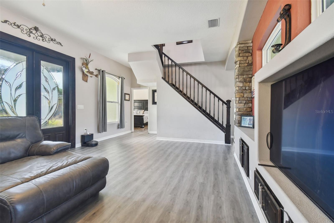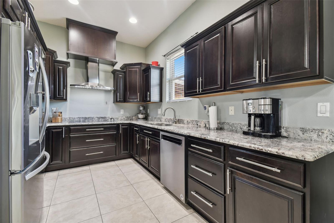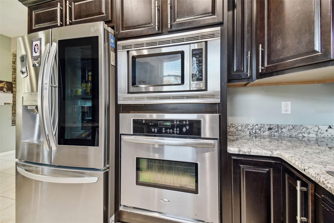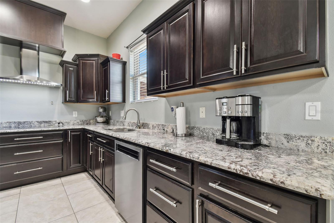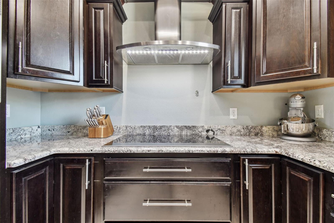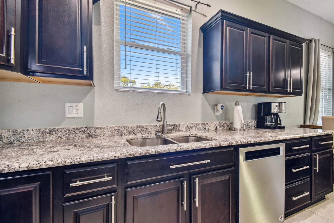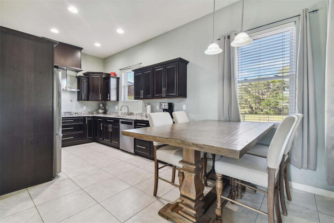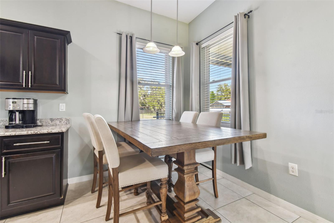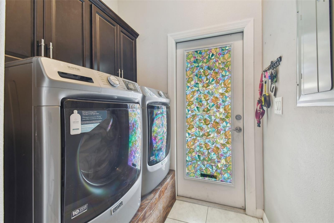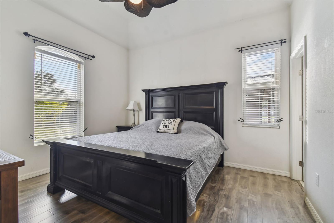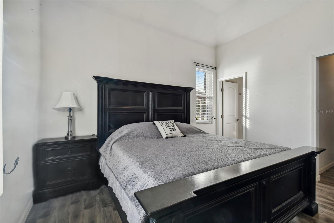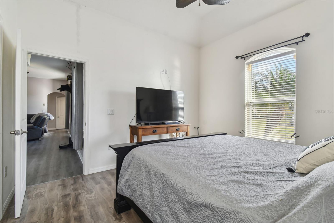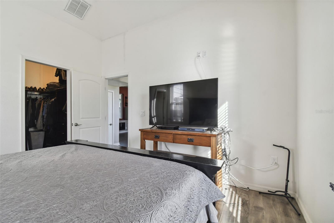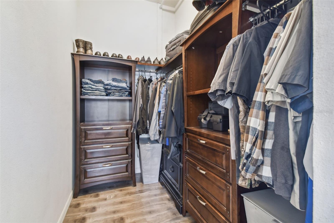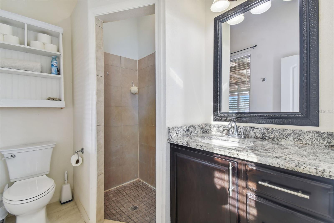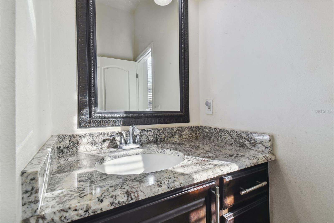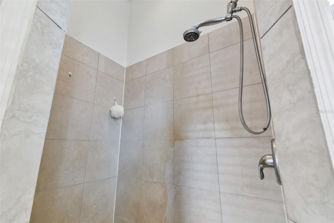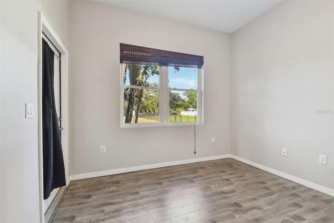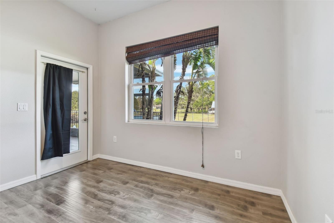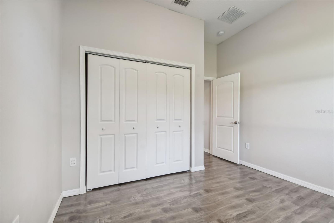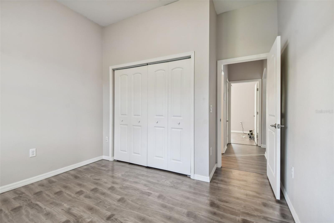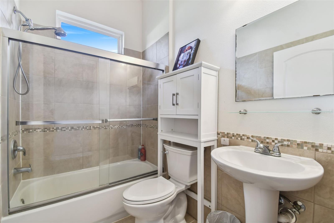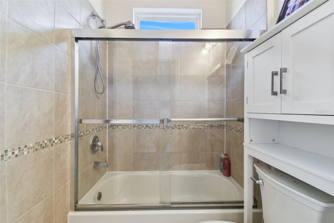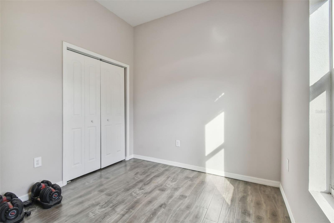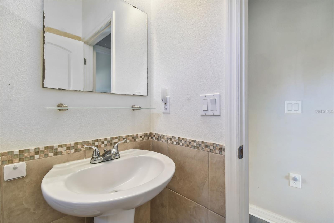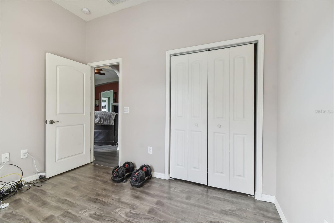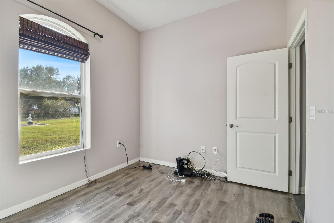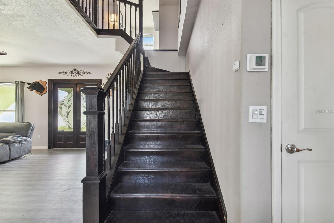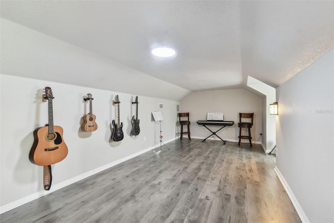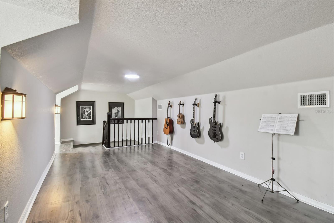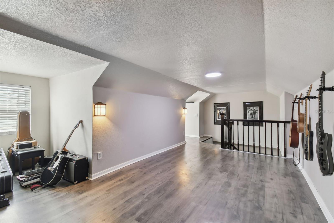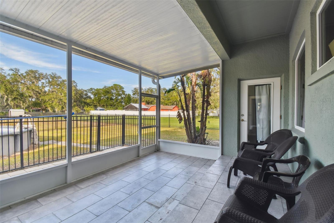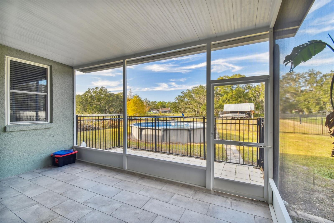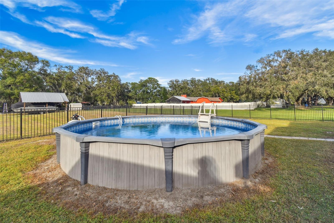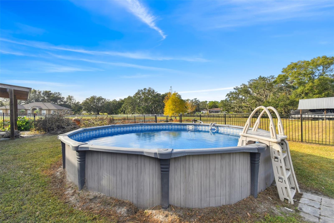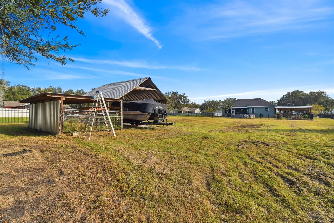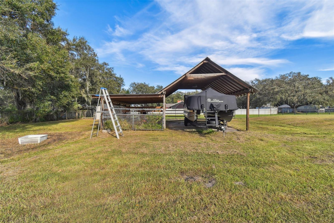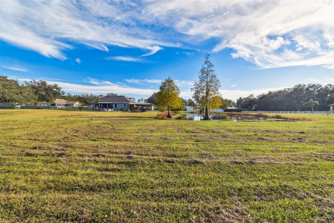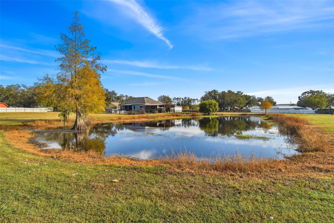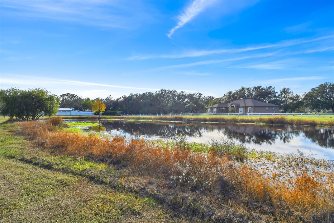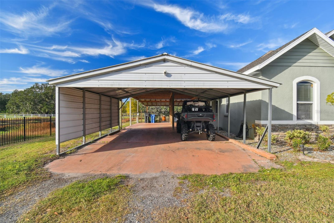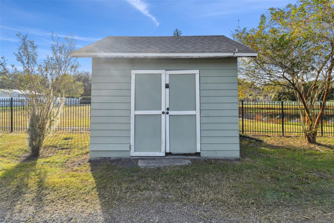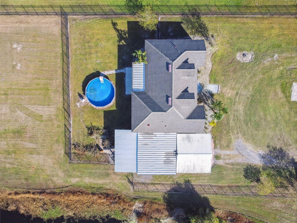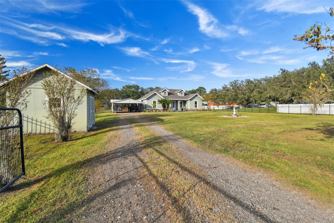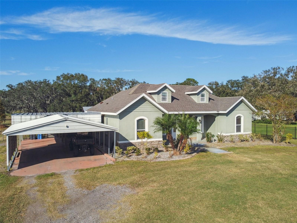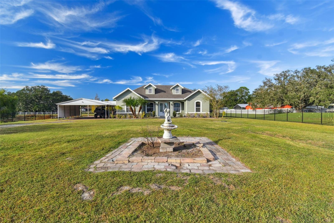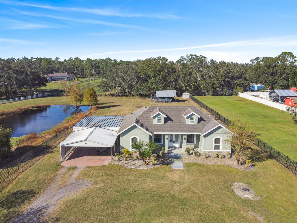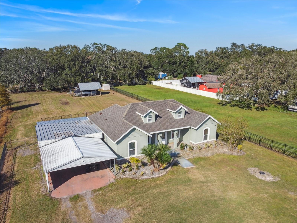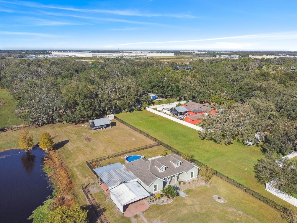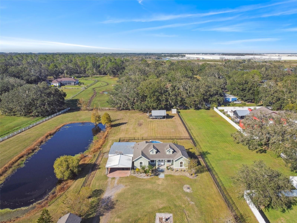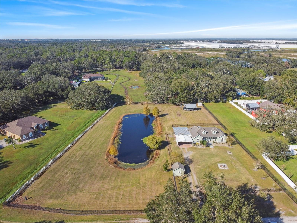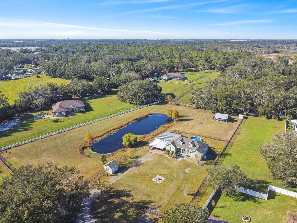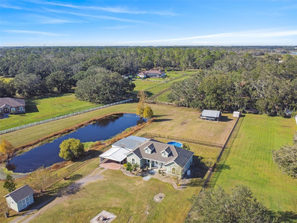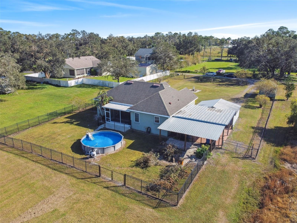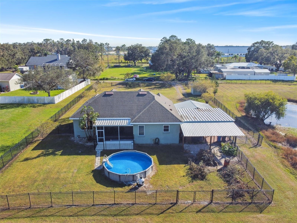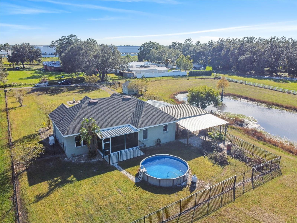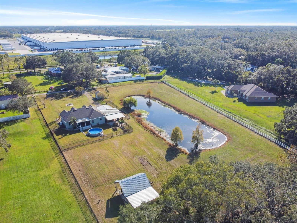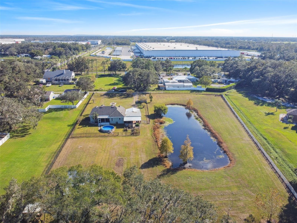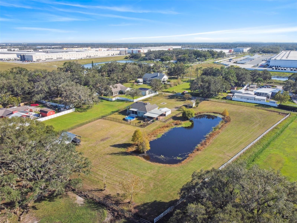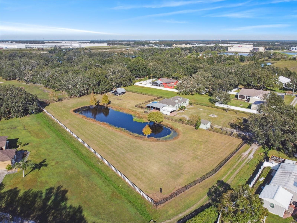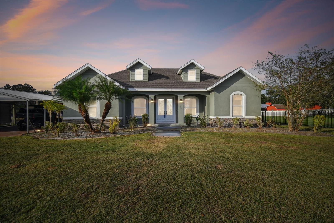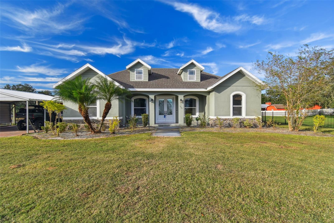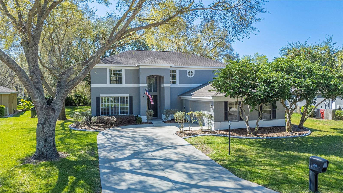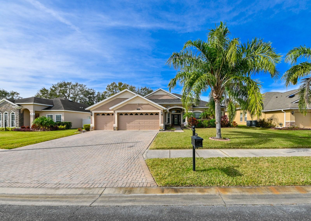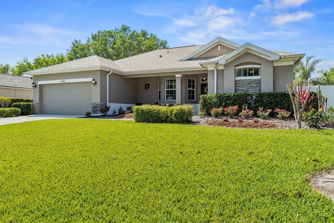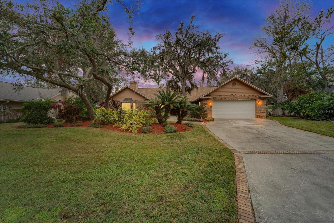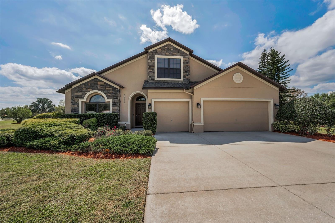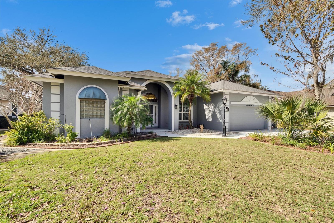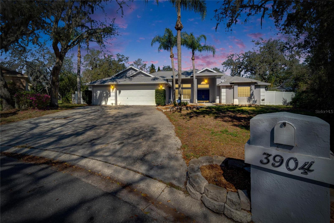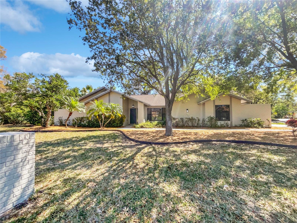3910 Oldbrook Lane, PLANT CITY, FL 33566
Property Photos
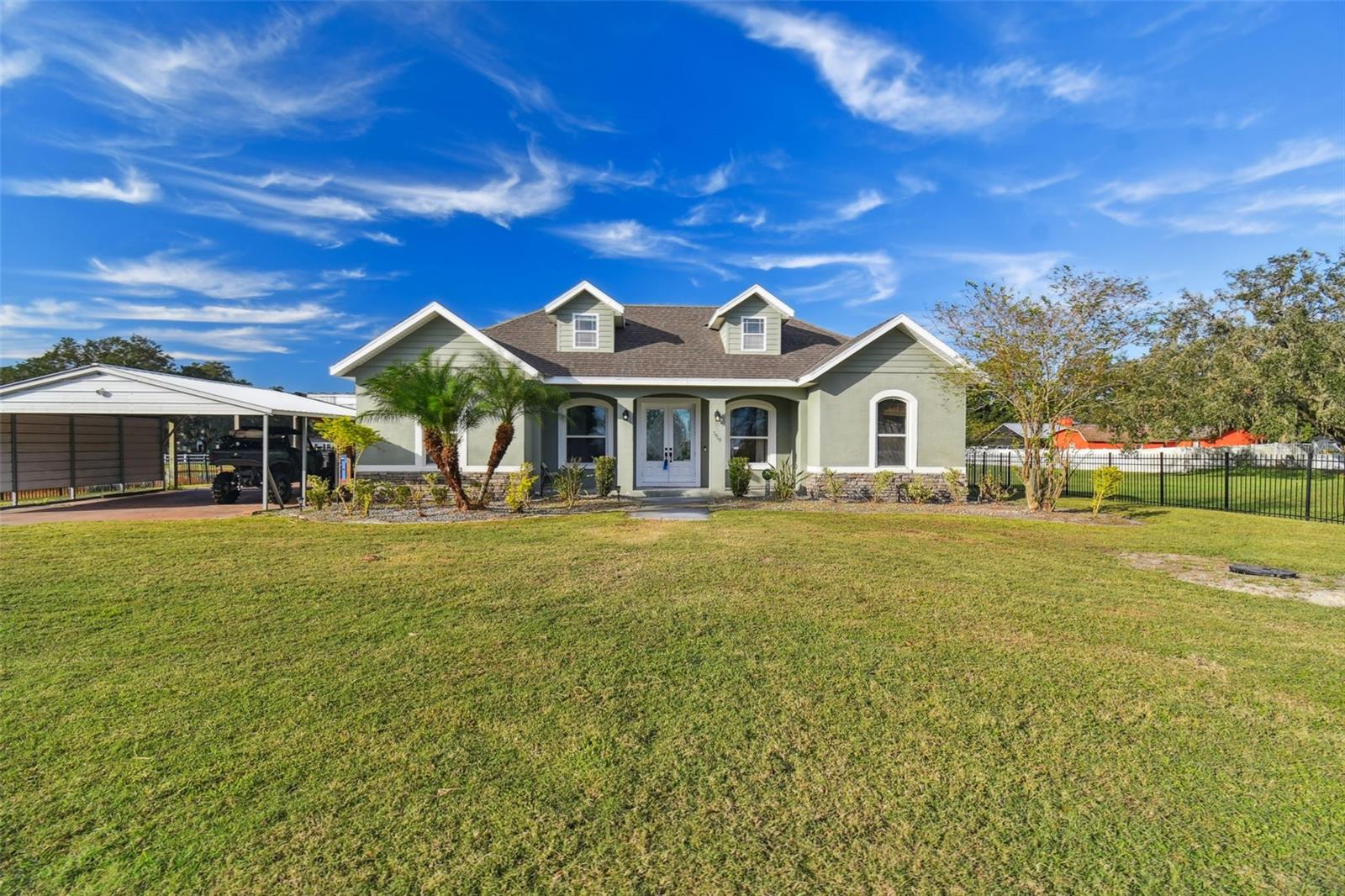
Would you like to sell your home before you purchase this one?
Priced at Only: $539,900
For more Information Call:
Address: 3910 Oldbrook Lane, PLANT CITY, FL 33566
Property Location and Similar Properties
- MLS#: TB8315572 ( Single Family )
- Street Address: 3910 Oldbrook Lane
- Viewed: 215
- Price: $539,900
- Price sqft: $259
- Waterfront: No
- Year Built: 2012
- Bldg sqft: 2085
- Bedrooms: 3
- Total Baths: 2
- Full Baths: 2
- Garage / Parking Spaces: 4
- Days On Market: 152
- Additional Information
- Geolocation: 28.0016 / -82.065
- County: HILLSBOROUGH
- City: PLANT CITY
- Zipcode: 33566
- Subdivision: Westbrook
- Elementary School: SpringHead HB
- Middle School: Marshall HB
- High School: Plant City HB
- Provided by: CHARLES RUTENBERG REALTY INC
- Contact: Lenora Gonzalez-Johnson

- DMCA Notice
-
DescriptionDiscover your dream property with this charming 3 bedroom, 2 bathroom home set on nearly 2.5 acres of serene land, offering the perfect blend of privacy and convenience. Enjoy the freedom to park your boats, RVs, and toys without any HOA or CDD restrictions! This home offers a spacious layout with no carpet throughout for easy maintenance,Versatile loft space ideal for a children's playroom or family getaway, Updated kitchen featuring 42 inch wood cabinets, granite countertops, and stainless steel appliances. Recent upgrades include: Generac whole house generator (installed Sept 2024), NEW AC unit (2024), New water purification system (Oct 2024), New flooring in the family room (Oct 2024), Newer refrigerator and dishwasher (2022), Washer/dryer (2021) Loft flooring (2021). This amazing backyard is peaceful setting with a private pond, perfect for relaxation and outdoor enjoyment, a pool to soak up the sun, plenty of storage with the sheds and barn area. Location! Location! Location! Ideally located close to hospitals, schools, churches, and major highways, providing easy access to all your needs while enjoying the tranquility of rural living. This meticulously maintained home is a rare find! Schedule your showing today to experience all it has to offer!
Payment Calculator
- Principal & Interest -
- Property Tax $
- Home Insurance $
- HOA Fees $
- Monthly -
For a Fast & FREE Mortgage Pre-Approval Apply Now
Apply Now
 Apply Now
Apply NowFeatures
Other Features
- Views: 215
Similar Properties
Nearby Subdivisions
Alterra
Country Hills
Eastridge Preserve Sub
Fallow Field Platted Sub
Replat Walden Lake
The Paddocks Ph Ii
Trapnell Oaks Platted Sub
Unplatted
Walden Lake
Walden Lake 37 Ph Two
Walden Lake Aston Woods
Walden Lake Fairway Estates
Walden Lake Fairway Villas Uni
Walden Lake Ph A Un 332
Walden Lake The Paddocks
Walden Lake Un 333
Walden Reserve
Westbrook
Whispering Woods Ph 1
Wilder Trace



