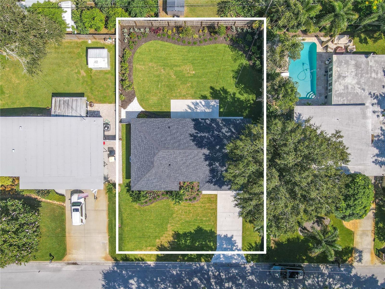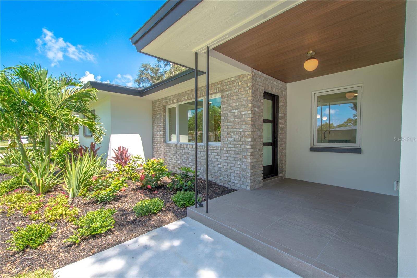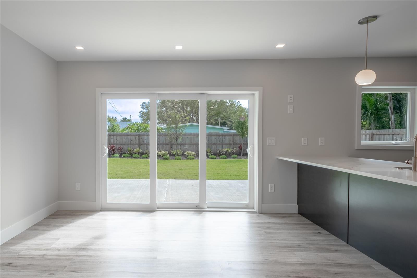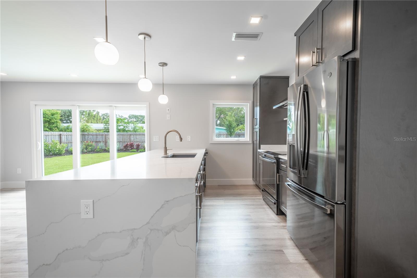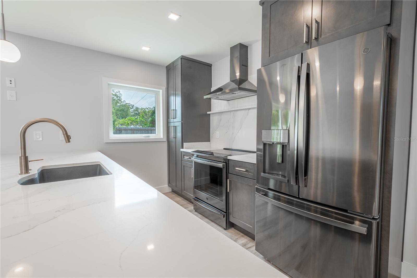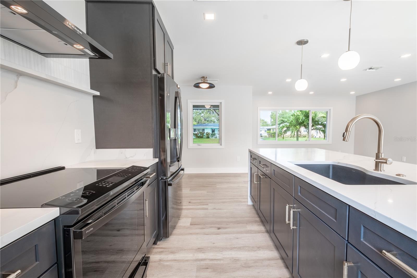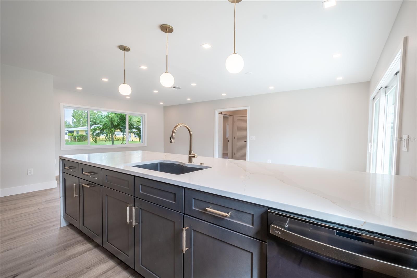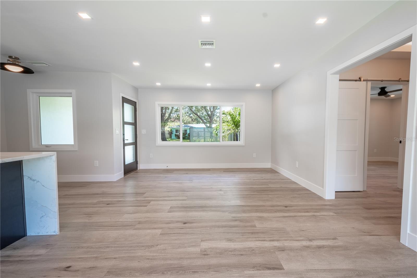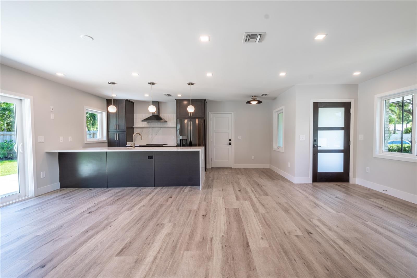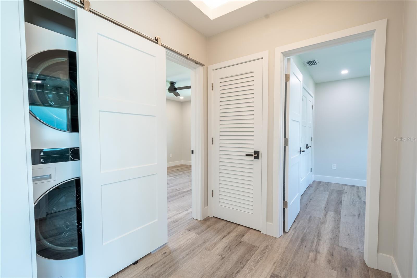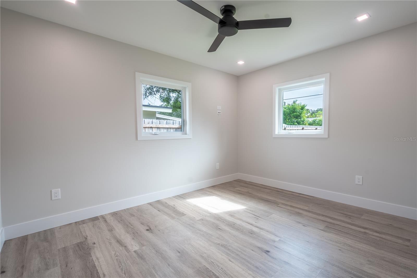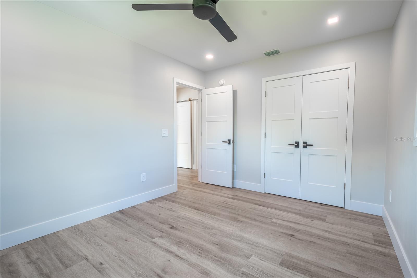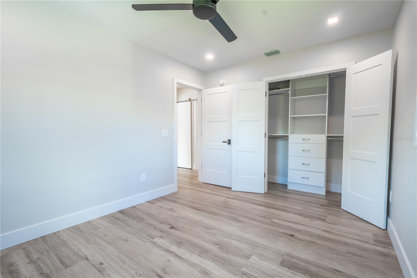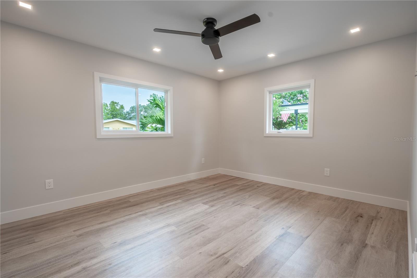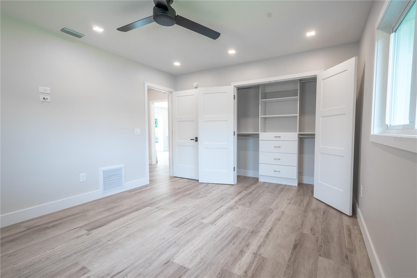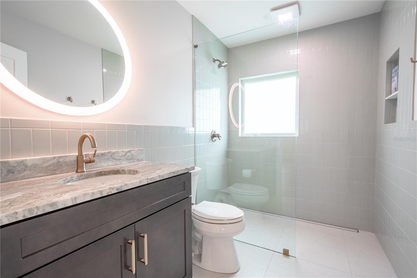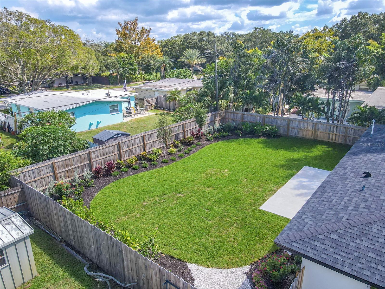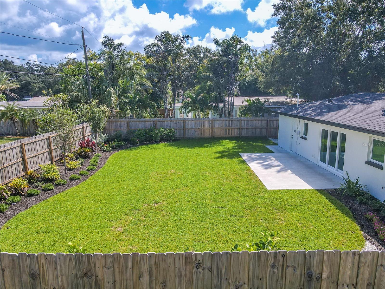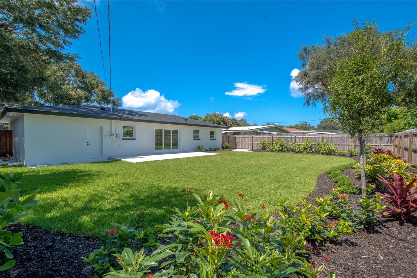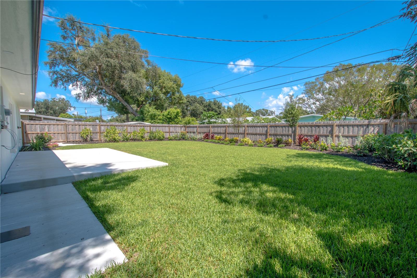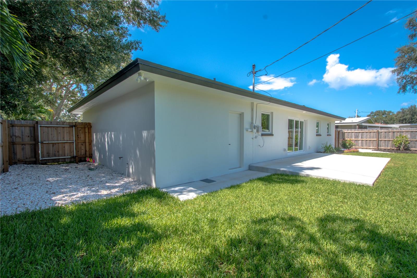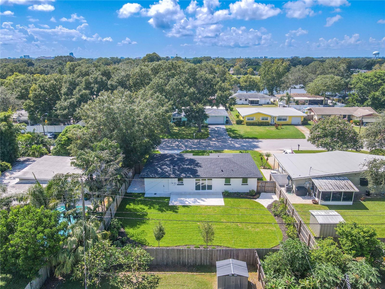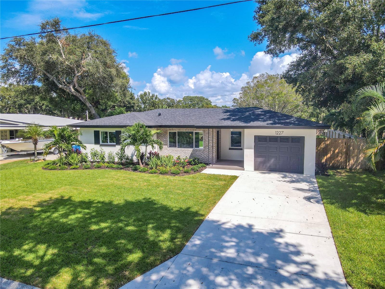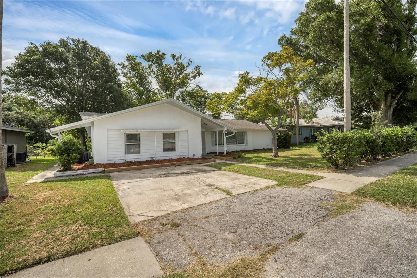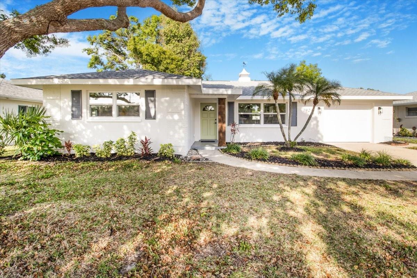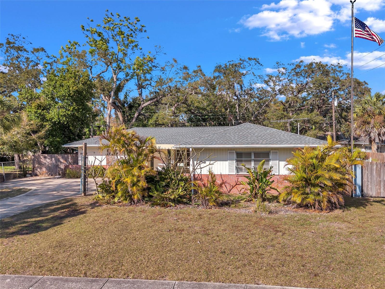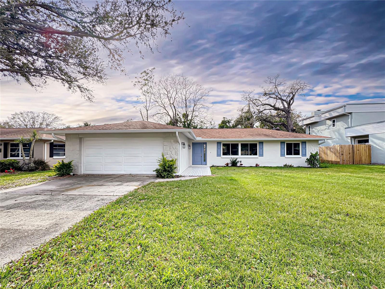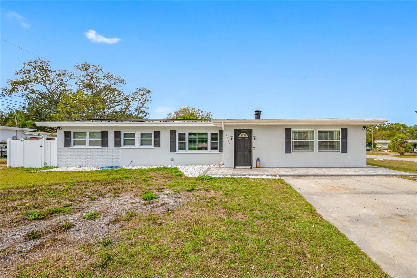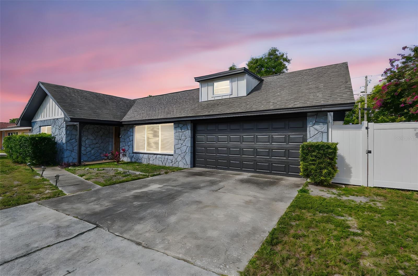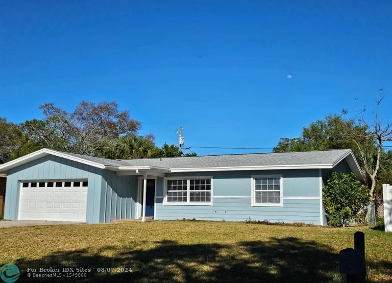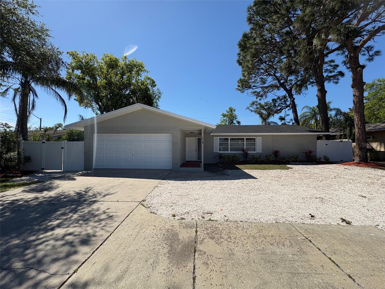1227 Arden Avenue, CLEARWATER, FL 33755
Property Photos
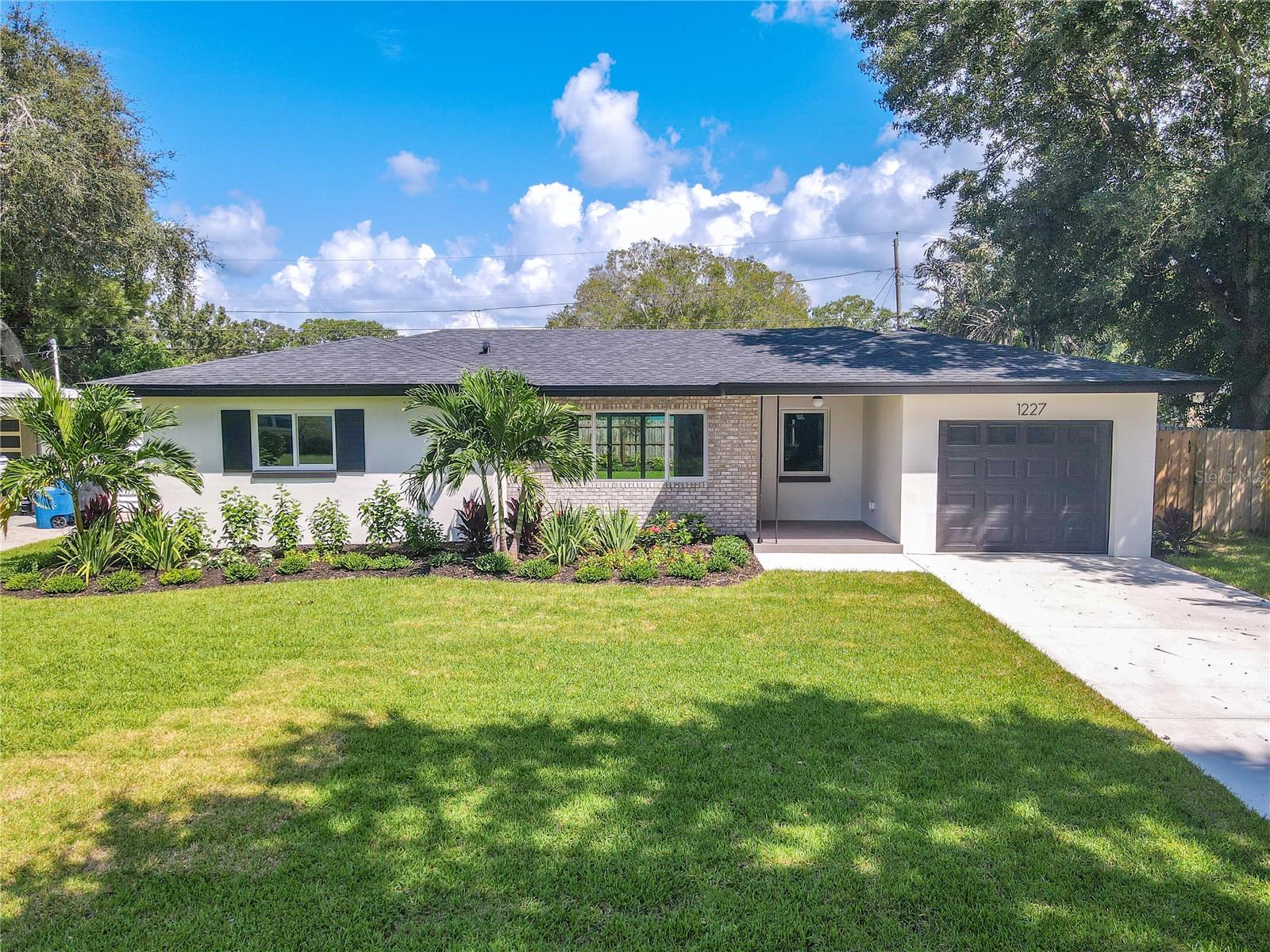
Would you like to sell your home before you purchase this one?
Priced at Only: $475,000
For more Information Call:
Address: 1227 Arden Avenue, CLEARWATER, FL 33755
Property Location and Similar Properties
- MLS#: TB8302762 ( Residential )
- Street Address: 1227 Arden Avenue
- Viewed: 276
- Price: $475,000
- Price sqft: $282
- Waterfront: No
- Year Built: 1957
- Bldg sqft: 1687
- Bedrooms: 2
- Total Baths: 2
- Full Baths: 1
- 1/2 Baths: 1
- Garage / Parking Spaces: 1
- Days On Market: 196
- Additional Information
- Geolocation: 27.979 / -82.7656
- County: PINELLAS
- City: CLEARWATER
- Zipcode: 33755
- Subdivision: Highland Pines 5th Add
- Elementary School: Skycrest Elementary PN
- Middle School: Dunedin Highland Middle PN
- High School: Clearwater High PN
- Provided by: KELLER WILLIAMS REALTY- PALM H
- Contact: Jodi Avery
- 727-772-0772

- DMCA Notice
-
DescriptionThis fully remodeled 2 bedroom, 1. 5 bath home offers a perfect blend of modern upgrades and thoughtful design, combining both style and functionality. New roof 2022, ac 2022. A completely updated kitchen, luxurious finishes throughout, and top of the line safety and efficiency features, this home is ready to provide comfort and peace of mind. From its stunning curb appeal to its tech savvy interiors, every detail has been carefully crafted to create a truly exceptional living space. Curb appeal: new landscape featuring st. Augustine sod w/a fully automated irrigation system with rain sensor. The all new exterior features include a new stylish brick accent, custom decorative shutters, and a tile entry. Overhead garage door fully impact rated and bluetooth the entry door, sliding glass door with low e glass, and exterior garage door are fully impact rated double paned exterior casement windows with low glass all rafters secured for hurricane holddown roof/soffit/fascia with water barrier under shingles icynene open cell foam insulation for a "closed system. " privacy fence with 2 gates. New interior upgrades include: luxury vinyl plank (lvp) throughout interior floors all new interior doors and trim stunning emtek door hardware inside and out hunter ceiling fans all new electrical panel and wiring throughout decora switches and outlets led low profile lighting prewired for computer and tv in each bedroom and kitchen/family area prewired booster hub location to maximize internet quality all new plumbing and supplies (even under slab! ) all new high efficiency central heating and air all new ductwork california closet style closet systems in both bedrooms kitchen: custom all wood kitchen with soft close drawers and doors spacious bar stool area quartz countertops undermount kitchen sink with garbage disposal ge appliance package including refrigerator with ice maker and water dispenser, slide in range with oven and dishwasher bathroom one large format tiles in bath floor bathroom 1: large curbless walk in shower with shampoo niche, linear drain, and tile wainscot robern lighted/heated mirror (heat comes on when bath exhaust is running) samsung full stack washer and dryer concealed with "barn door" centrally located, close to beaches, parks, airports, dining, shopping, and medical facilities. With thoughtful upgrades, modern conveniences, and stylish design, this home offers the perfect blend of comfort and functionality. Ready to enjoy from day one, its the ideal place to create lasting memories.
Payment Calculator
- Principal & Interest -
- Property Tax $
- Home Insurance $
- HOA Fees $
- Monthly -
For a Fast & FREE Mortgage Pre-Approval Apply Now
Apply Now
 Apply Now
Apply NowFeatures
Building and Construction
- Covered Spaces: 0.00
- Exterior Features: Irrigation System, Private Mailbox, Sidewalk, Sliding Doors
- Fencing: Fenced
- Flooring: Luxury Vinyl, Tile
- Living Area: 1063.00
- Roof: Shingle
Land Information
- Lot Features: Level, Sidewalk, Paved
School Information
- High School: Clearwater High-PN
- Middle School: Dunedin Highland Middle-PN
- School Elementary: Skycrest Elementary-PN
Garage and Parking
- Garage Spaces: 1.00
- Open Parking Spaces: 0.00
- Parking Features: Bath In Garage, Driveway
Eco-Communities
- Water Source: Public
Utilities
- Carport Spaces: 0.00
- Cooling: Central Air
- Heating: Central, Electric
- Sewer: Public Sewer
- Utilities: Cable Available, Electricity Connected, Phone Available, Sewer Connected, Sprinkler Meter, Street Lights, Water Connected
Finance and Tax Information
- Home Owners Association Fee: 0.00
- Insurance Expense: 0.00
- Net Operating Income: 0.00
- Other Expense: 0.00
- Tax Year: 2023
Other Features
- Appliances: Convection Oven, Cooktop, Dishwasher, Disposal, Dryer, Electric Water Heater, Ice Maker, Range, Refrigerator, Washer, Water Softener
- Country: US
- Interior Features: Built-in Features, Ceiling Fans(s), Eat-in Kitchen, Living Room/Dining Room Combo, Open Floorplan, Primary Bedroom Main Floor, Solid Surface Counters, Solid Wood Cabinets, Stone Counters, Thermostat
- Legal Description: HIGHLAND PINES 5TH ADD BLK 37, LOT 8
- Levels: One
- Area Major: 33755 - Clearwater
- Occupant Type: Vacant
- Parcel Number: 11-29-15-39150-037-0080
- Style: Ranch
- Views: 276
- Zoning Code: RES
Similar Properties
Nearby Subdivisions
Ambleside 2nd Add
Avondale
Bay Terrace Bay Terrace Add
Blackshire Estates
Brentwood Estates
Cleardun
Clearview Lake Estate
Country Club Add
Country Club Estates
Crest Lake Sub
Floradel Sub
Glenwood
Grand View Terrace
Greenwood Park 2
Harbor Vista
Harts Add To Clearwater
Highland Estates Of Clearwater
Highland Oaks Estates
Highland Pines 3rd Add
Highland Pines 5th Add
Highland Pines 6th Add
Highland Pines 8th Add
Highland Terrace Manor
Keystone Manor
Keystone Manor Rev
Knights Acres
Knollwood Rep
Lakewood Rep
North Shore Park
Palm Park
Palm Park Rep
Palm Terrace
Peale Park
Pine Brook
Pine Brook Highlands
Pine Brook Sub
Pine Crest Sub
Pine Ridge
Sky Crest
South Binghamton Park
Springfield Sub 2
Stevens Creek Sub
Stevensons Heights
Subans Sub
Sunburst Court
Sunset Highlands
Sunset Lake Estates
Sunset Point 1st Add
Sunset Point 2nd Add
Sunset Ridge
Venetian Point
Windsor Park 1st Add
Woodmont Park
Woodmont Park Estates 1st Add



